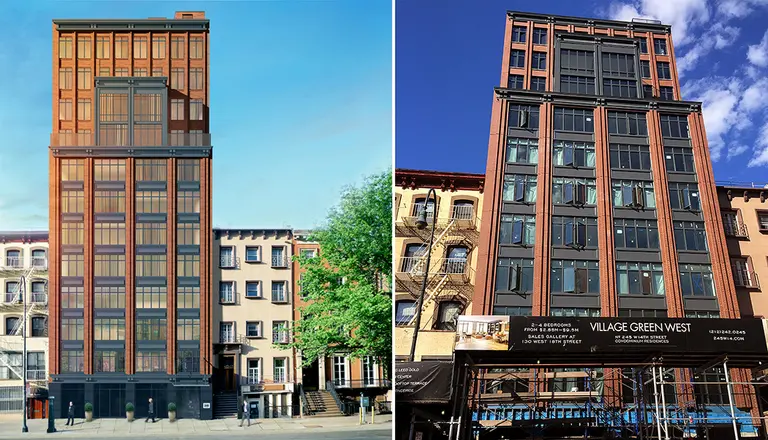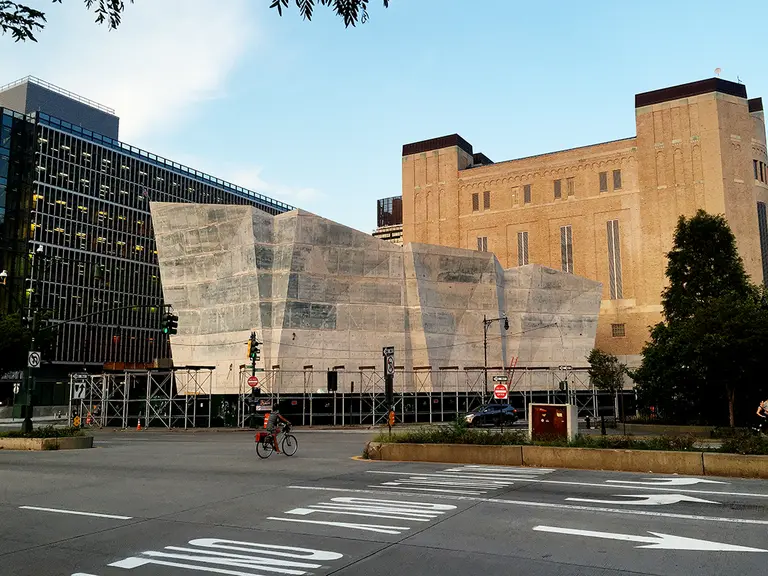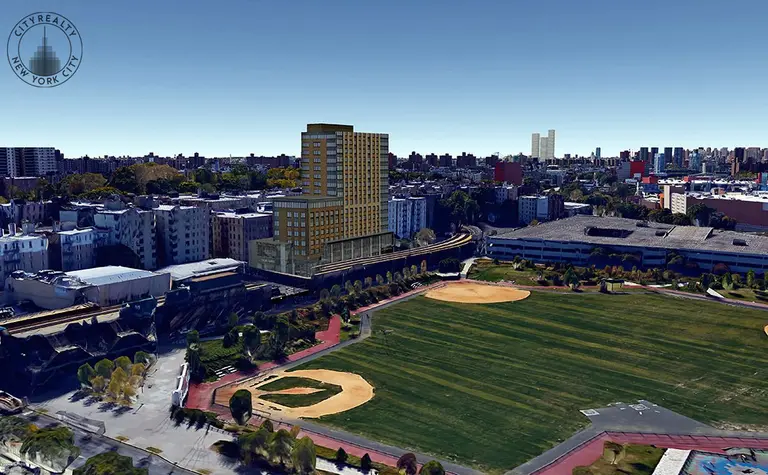August 10, 2015
It's hard for a new building to stand out in the Big Apple these days, with striking towers designed by the world's foremost architects, soaring pinnacles jutting 1,500 feet into the clouds, and massive 1,000-unit apartment buildings possessing all the amenities of a Caribbean resort. However, within the densest thicket of Midtown skyscrapers, Handel Architects along with SLCE have crafted a 43-story, 450,000-square-foot residential tower whose elevations are angled to the street grid on all sides. The tactic will set the skyscraper apart from its perpendicular neighbors and grant its residents a touch more light and air within Midtown's concrete canyons.
Envisioned by Lloyd Goldman’s BLDG Management Company, the future 360,000-square-foot tower at 222 East 44th Street will rise from a claustrophobic stretch of street that perhaps is the closest Manhattan gets to matching the tightness and vertical density of Hong Kong. The feeling is further heightened by the street dead ending into Lexington Avenue and the imposing MetLife building looming behind.
Find out more here


