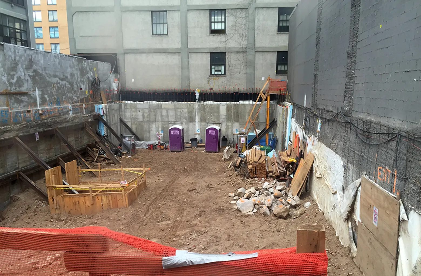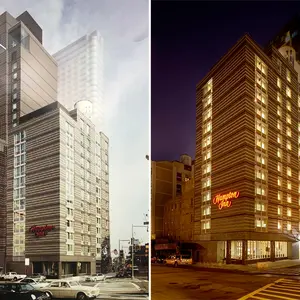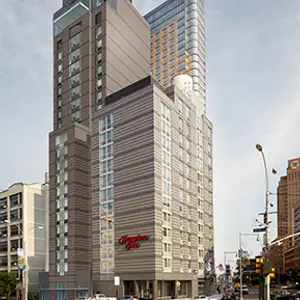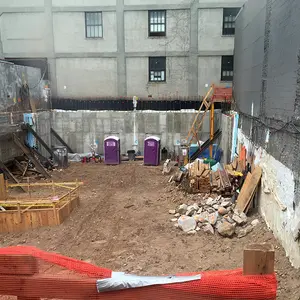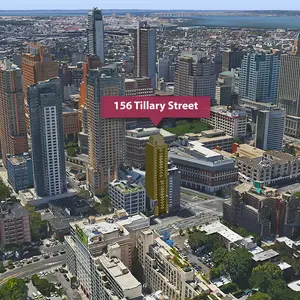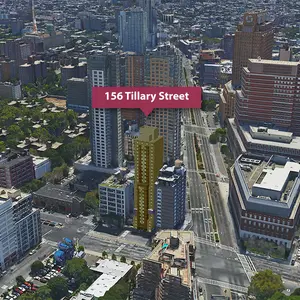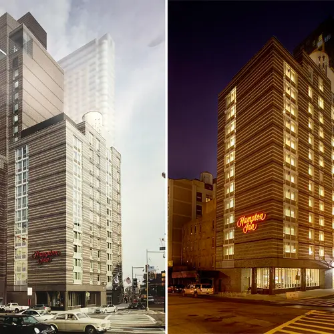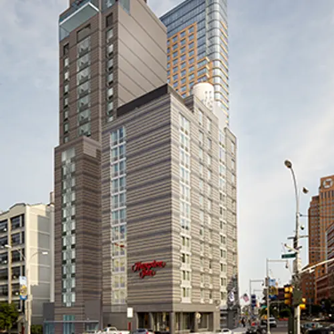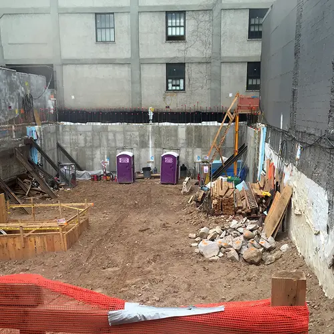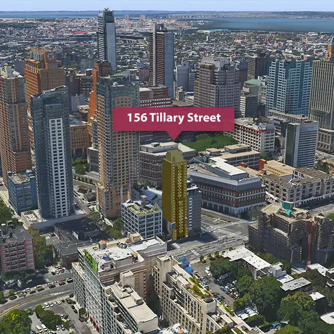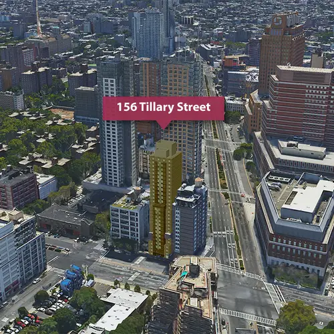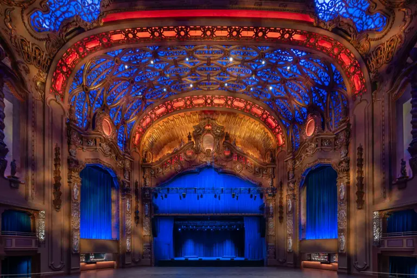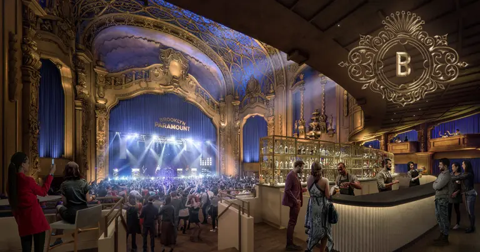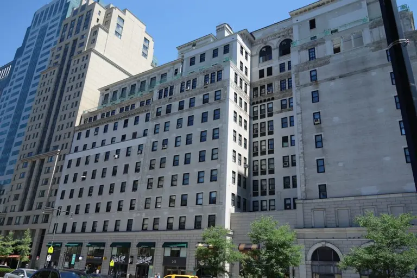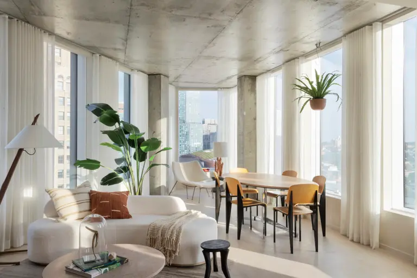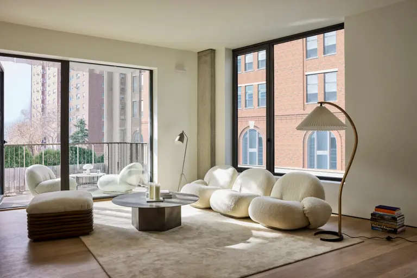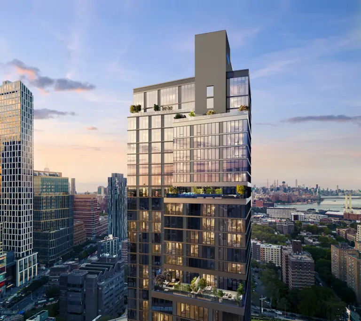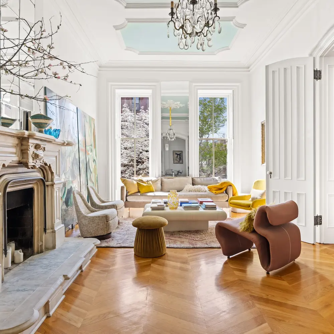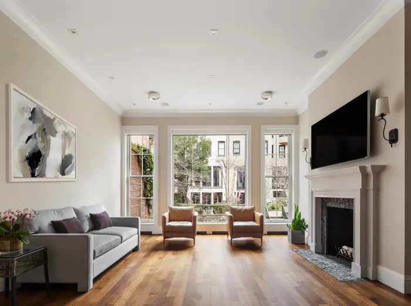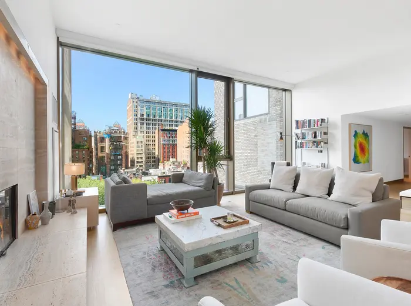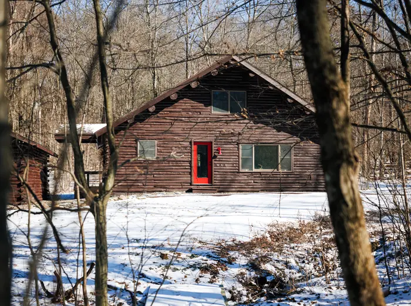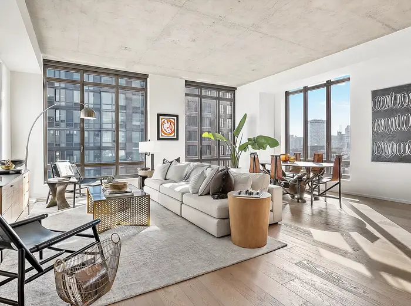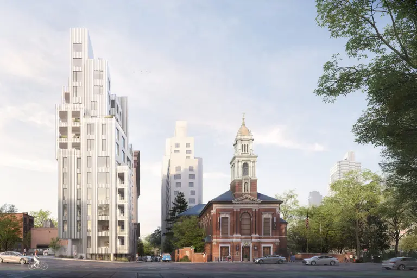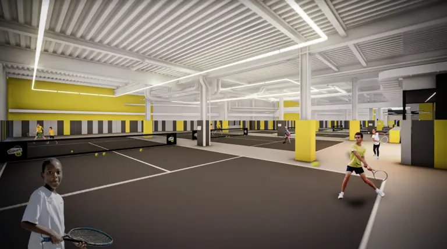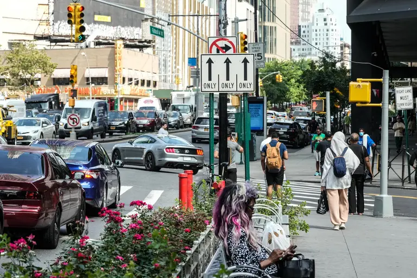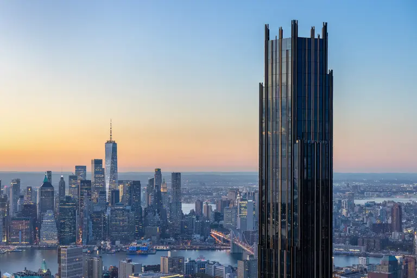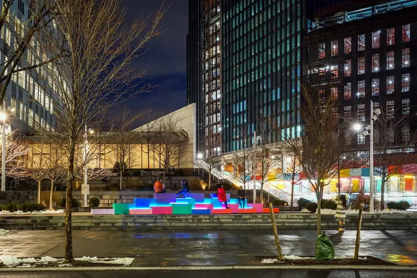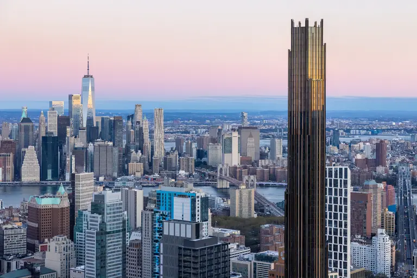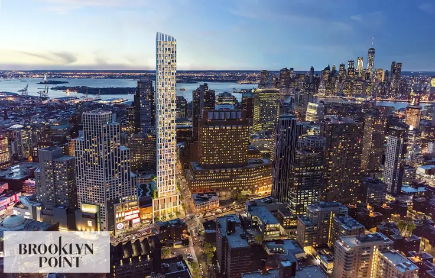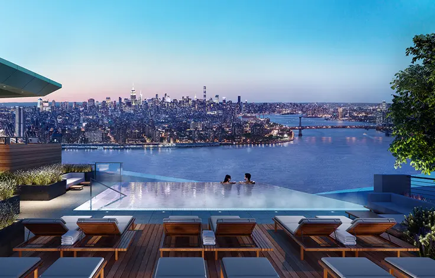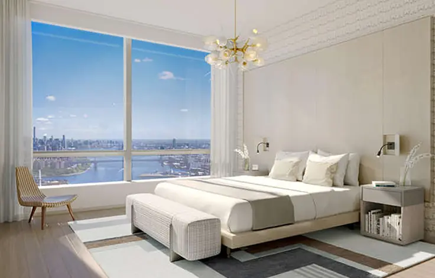First Look at 22-Story Expansion of Downtown Brooklyn’s Hampton Inn Hotel
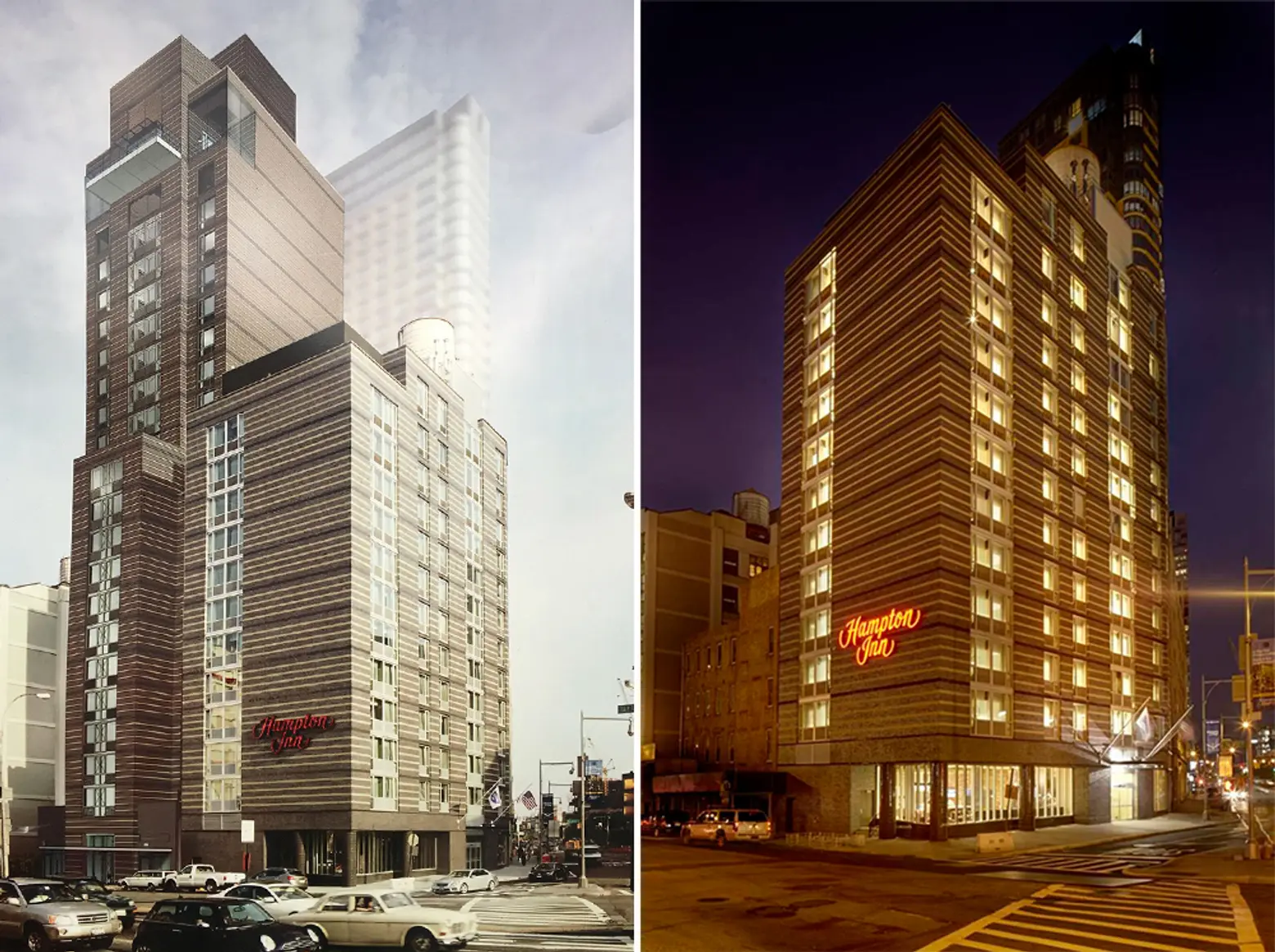
We all know Brooklyn’s residential market is scorching hot, but its hotel market is booming as well. Two hotels recently opened at the borough’s Manhattan Bridge entryway, the 174-room Dazzler Brooklyn Hotel and the 116-room Hampton Inn. The latter has just begun construction on a 145-room expansion on an adjacent lot at 156 Tillary Street, and we’ve uncovered the first look at what the 22-story Stonehill & Taylor Architects-designed tower will look like (an encore to the striped-brick banality that rose in the first phase).
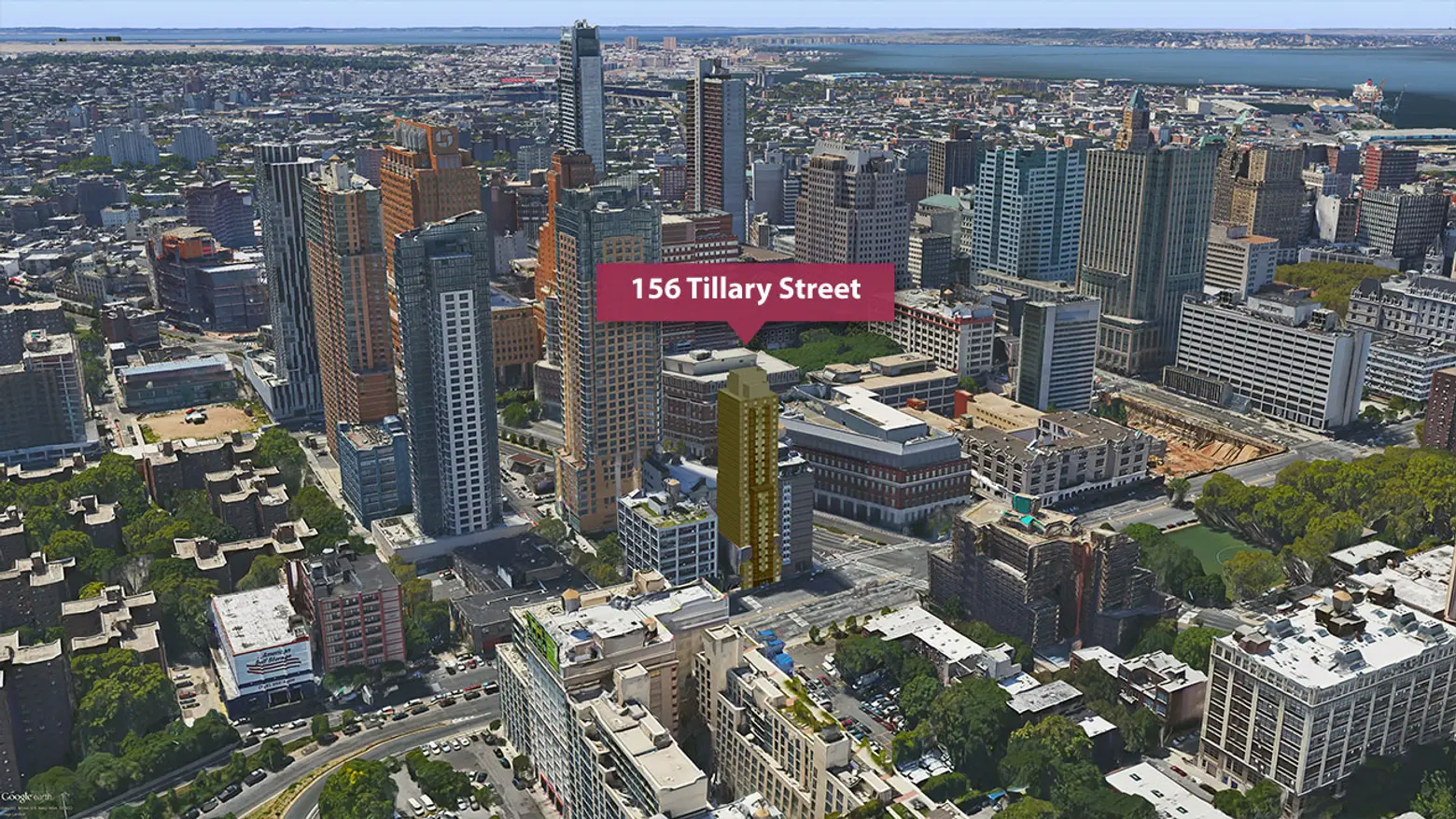
Aerial rendering courtesy of CityRealty
The New York Marriott Brooklyn Bridge was the borough’s first new full-service hotel when it opened in 2008. Today, Brooklyn and Queens account for a quarter of the city’s hotel rooms. Many of the new projects have risen on sites within current/former manufacturing zones. The expanded Hampton Inn replaced a four-story 19th century loft building in a former light manufacturing area that was rezoned back in 2004 to allow the growth of commercial and residential uses in Downtown Brooklyn. Since then, a handful of 40-story towers such as BKLYN AIR, Oro, and Avalon Fort Greene have risen nearby, and many of the remaining manufacturing buildings have been converted to apartments such as the Toy Factory Lofts and 177 Concord. According to the Pratt Center for Community Development’s 2015 report “Hotel Development in NYC: Room for Improvement,” revenue generated from hotels is often double that of commercial and industrial uses on a per-square-foot basis.
As for the expanded Hampton Inn, excavation work is wrapping up and the foundation slab and walls will soon be poured. The tower will ultimately rise 230 feet high at the forefront of the Downtown Brooklyn skyline. Guests on upper floors will have stellar views of the Brooklyn Queens Expressway and beyond, which in this case includes the East River bridges and Manhattan skyline. Floors 2-12 will have eight hotel rooms each, and floors 13-20, seven rooms. The 22nd floor will have a rooftop eating and drinking establishment, and the ground floor will have a destination restaurant and dining garden, according to the architect’s website.
RELATED:
- Health- and Fitness-Themed EVEN Hotel Tops Out in Midtown East
- Renderings Revealed of Helpern Architects’ Times Square Hotel for ‘Fashion-Alert Urban Millennials’
- REVEALED: HWKN Will Bring a Shiny and Shingled YOTEL Hotel/Condo to Williamsburg
