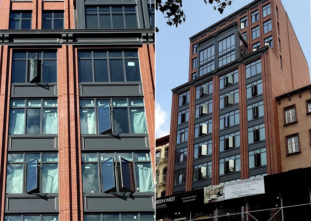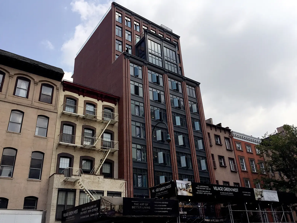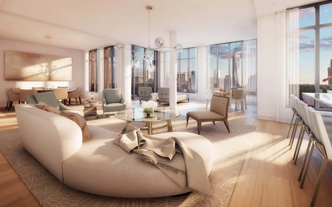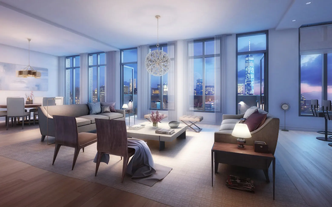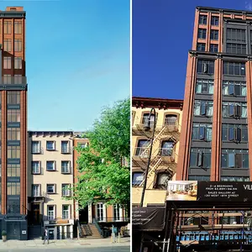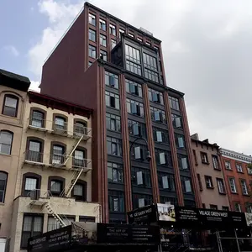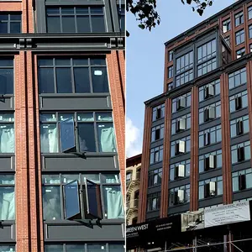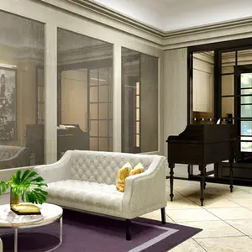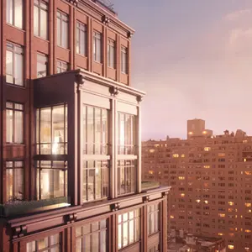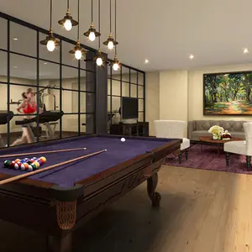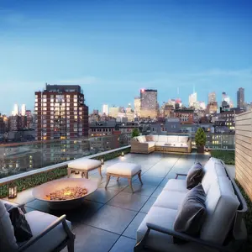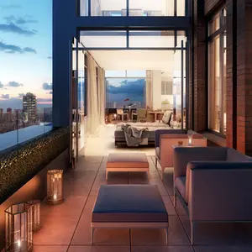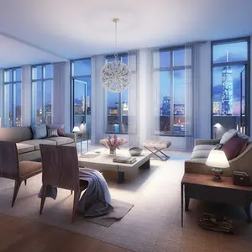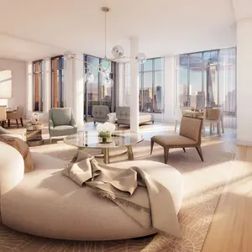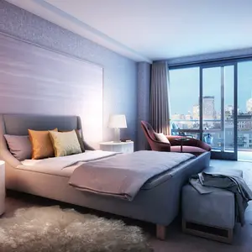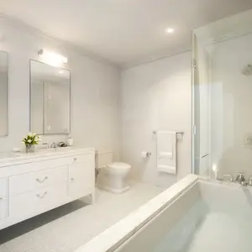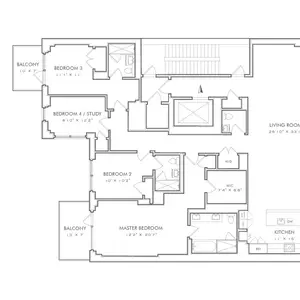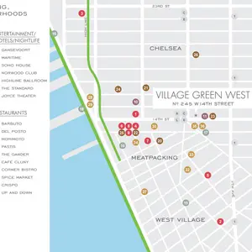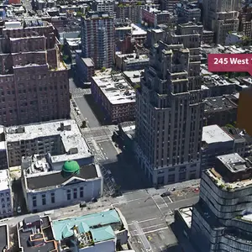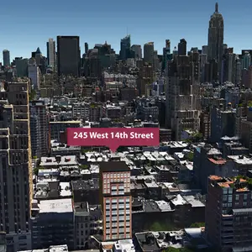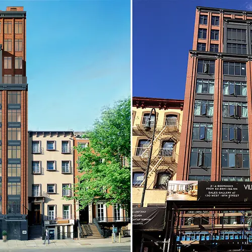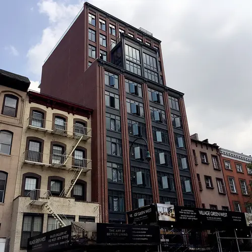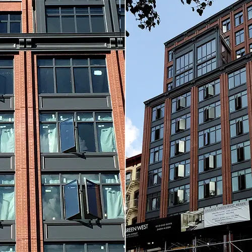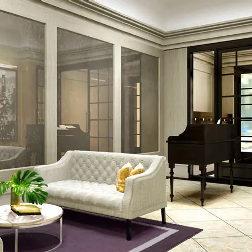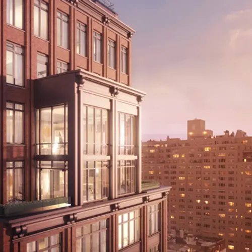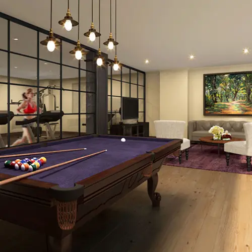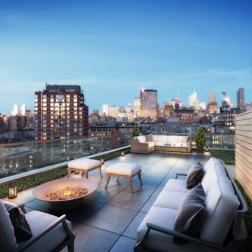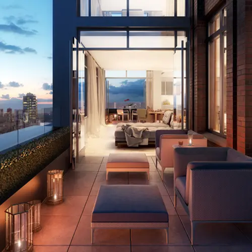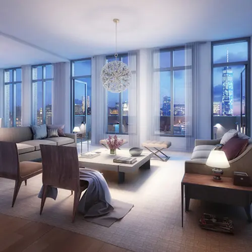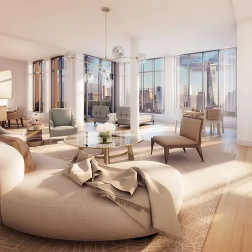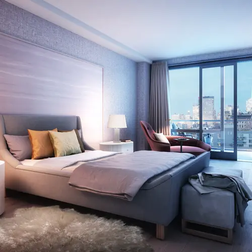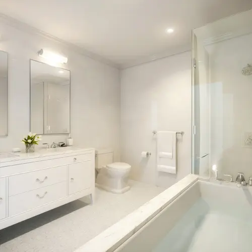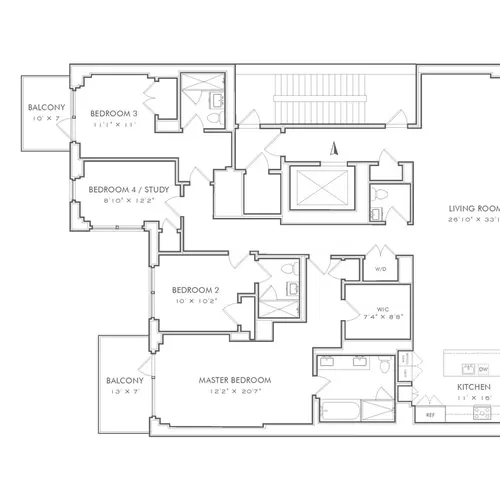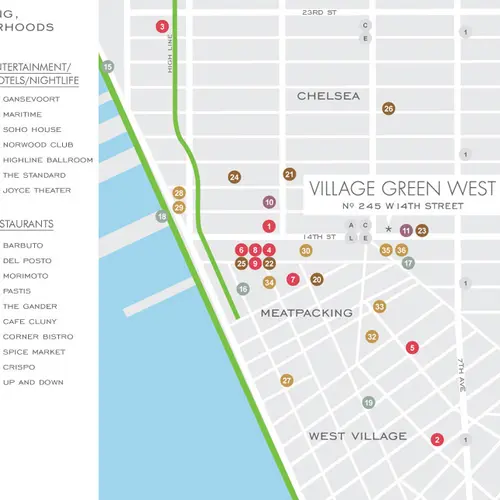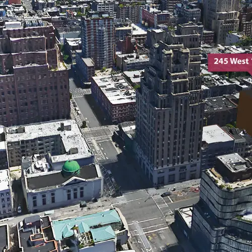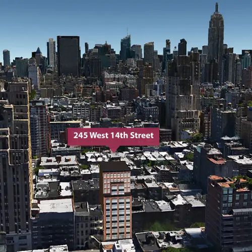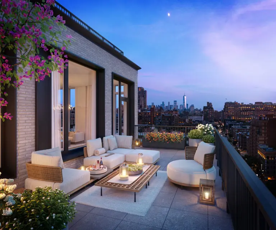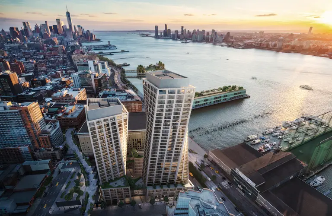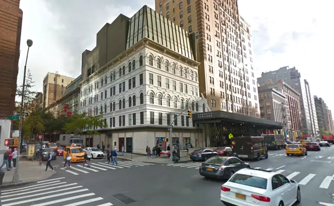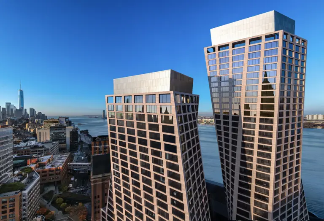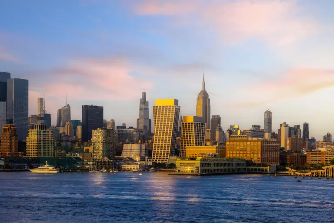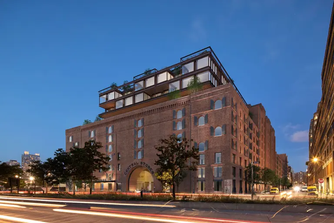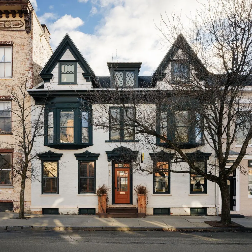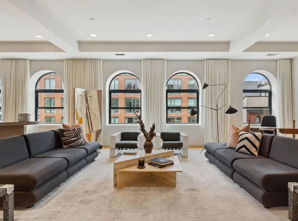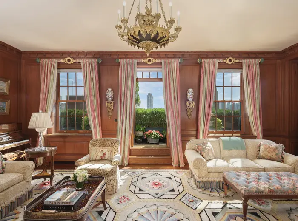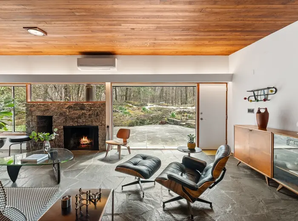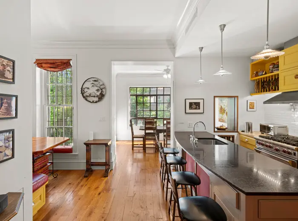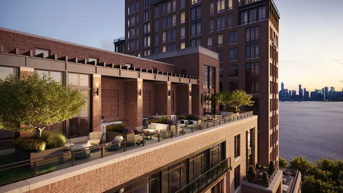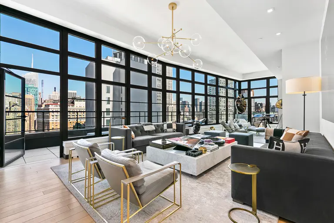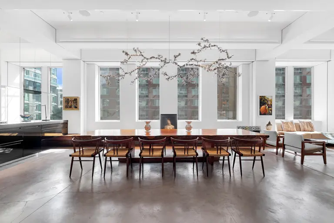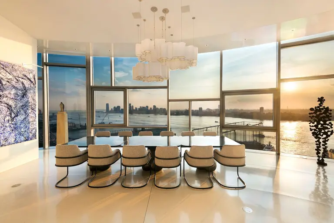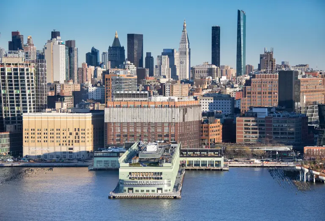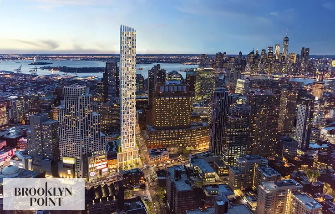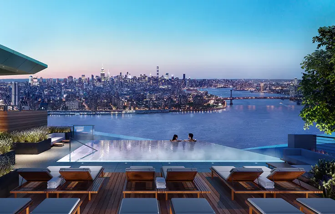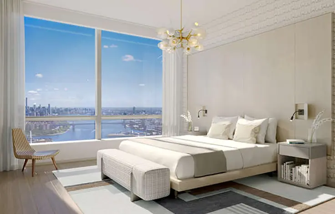Village Green West, Alfa Development’s Chelsea Condominium, Nears Completion
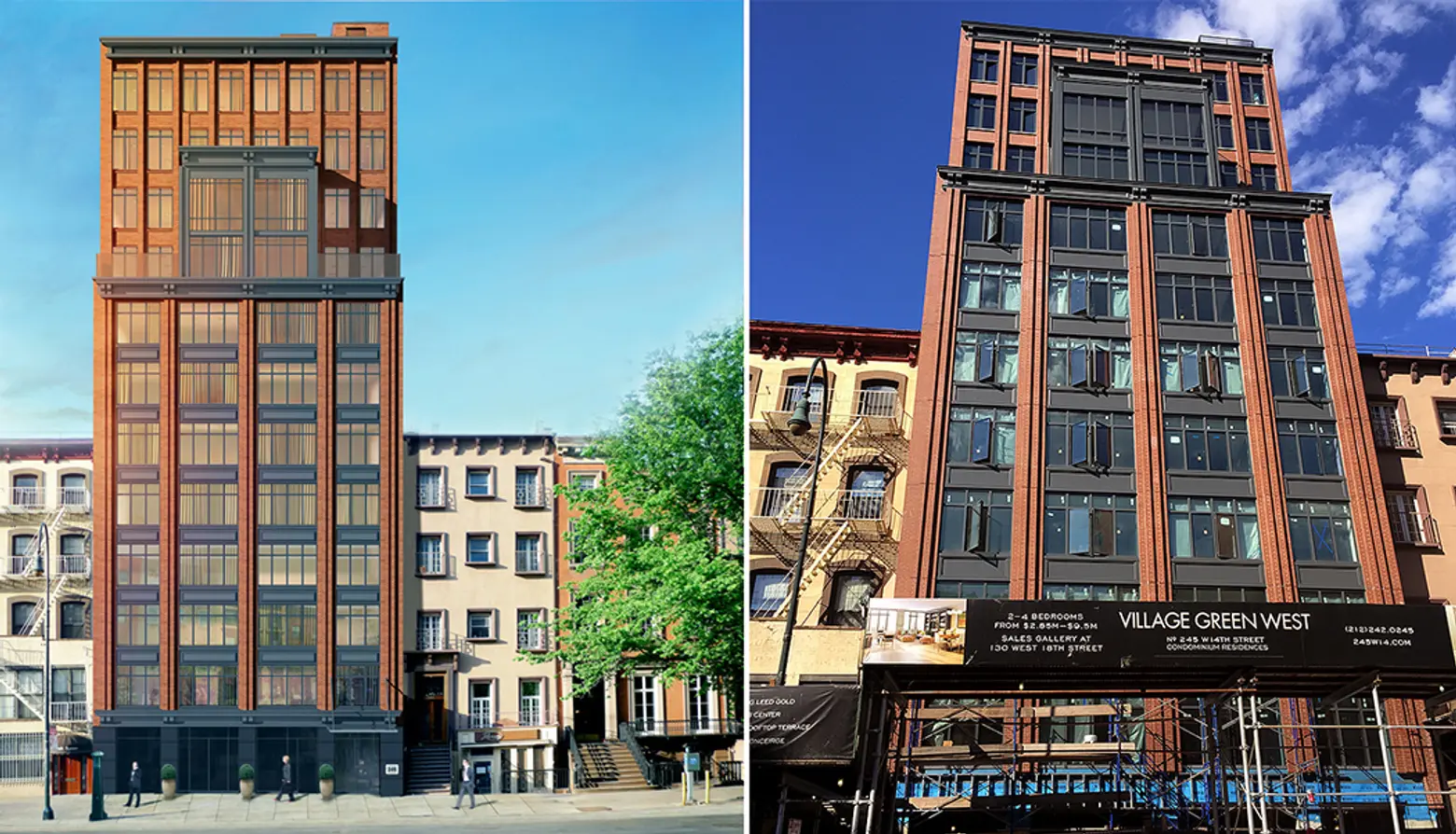
Rendering via Alfa Development and Kutnicki Bernstein Architects (L); Current construction shot via CityRealty (R)
The finishing touches are being applied to Alfa Development‘s environmentally sensitive and industrially evocative condominium Village Green West. According to CityRealty, only two if its 27 units are are currently up for grabs, with at least 18 already in contract. Alfa’s 12-story mid-block building is centrally positioned at 245 West 14th Street, between Seventh and Eighth Avenues at the crossroads of Chelsea, the West Village, and the Meatpacking District. The Michael Namer-led development team purchased the 5,200-square-foot development site in 2012 for $14.65 million.
Designed by New York-based Kutnicki Bernstein & West Architects (KBA Architect), the building’s appearance is “reminiscent of the 19th century industrial era.” Its facade of brick, metal, and glass presents a curious nod to the commercial loft buildings that dot Midtown South’s side streets. Sited here, however, mid block among a rowhouse-filled stretch of 14th street, the building seems a bit out of place. Its 120-foot height dominates over the adjacent single-family homes, and it fails to align with its stoop-fronted neighbors. Even so, the building is a handsome addition to the street and at least embodies some kind of New York spirit.
The building’s lower eight stories are articulated with vertical brick piers divided into four equally recessed bays. Complementary olive-colored mullions and spandrel panels surround sets of windows that feature single- or double-operable panes. The upper four stories are setback and provide four full-floor homes. The fenestration here is standardized into eight sets of paired windows framing views of the downtown skyline. A protruding, double bay on the ninth and tenth stories completes the project’s symmetrical yet still somewhat awkward massing.
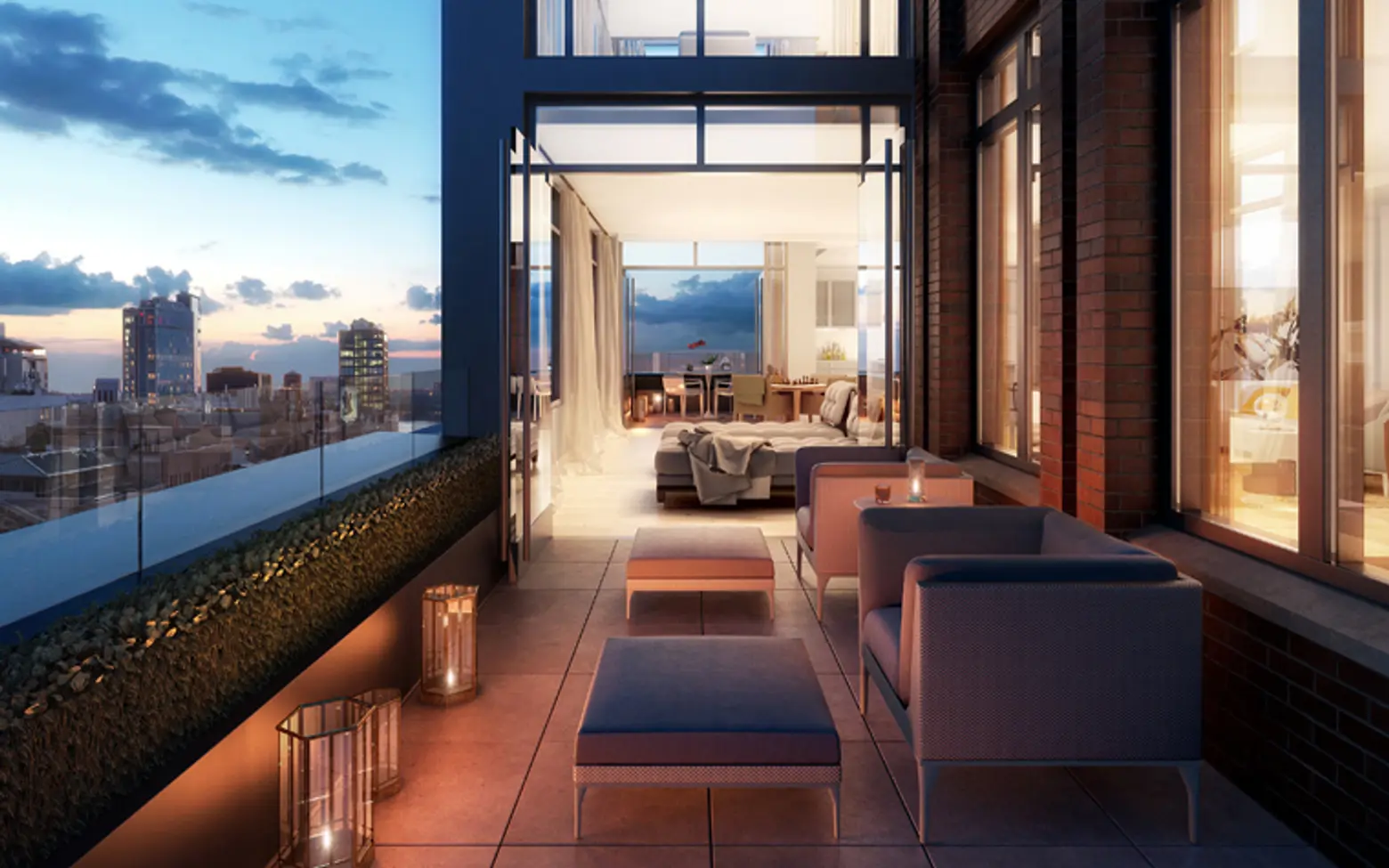
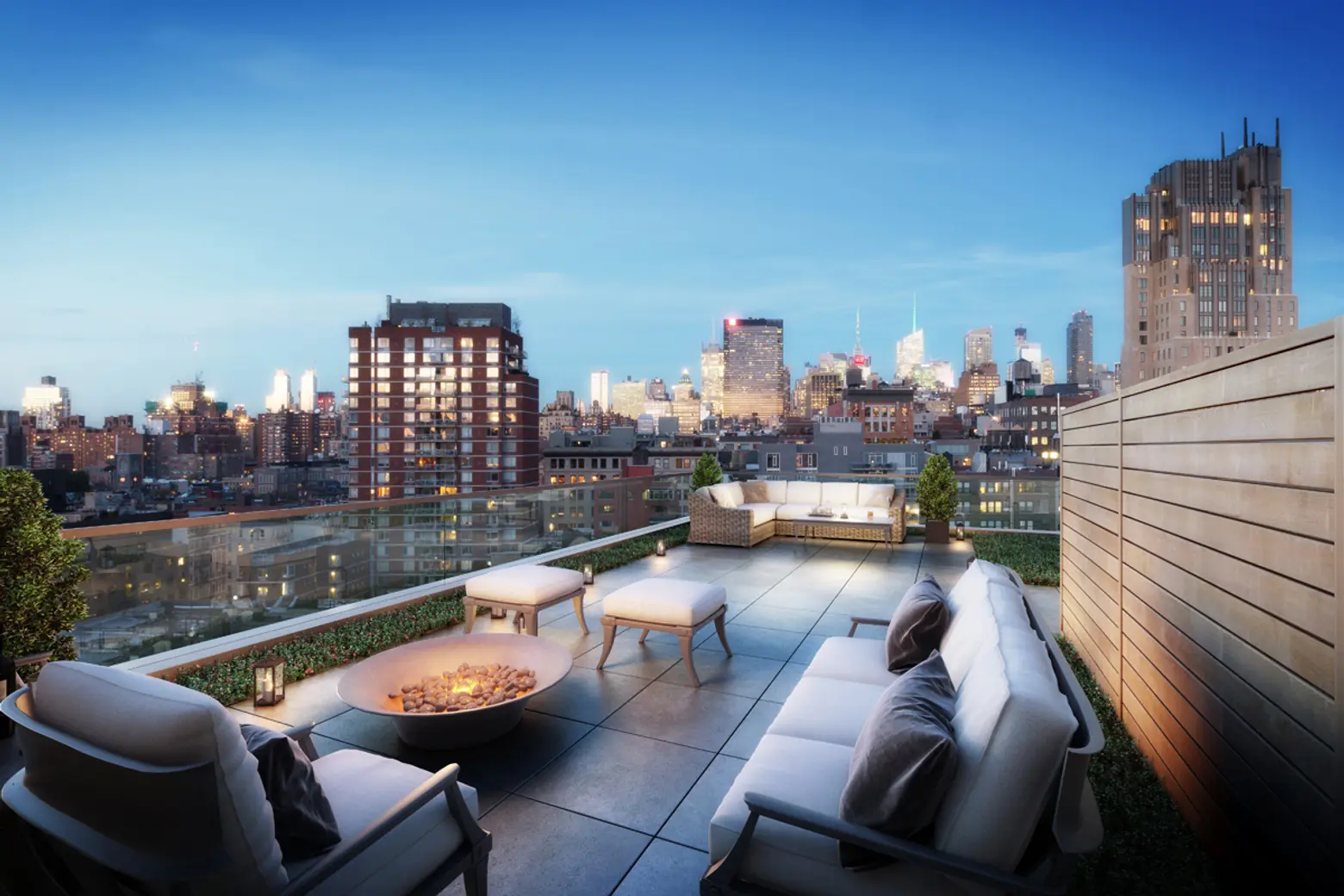
Village Green West’s 18 in-contract units, which don’t include the higher-priced penthouses, have sold for an average of $2,120 per square foot, which is slightly higher than average. According to CityRealty, the average price per square foot of downtown condos has jumped 10.8% to $1,988 per square foot over the past year. The building is located near a number of other recent eye-catching condo developments such as the KPF-designed One Jackson Squaer, DDG’s 345 Meatpacking, and SHoP Architect’s breakout hit the Porter House. While Village Green West’s design may seem meek in comparison, its building systems are state of the art.
It’s aiming for LEED Gold certification and will join Alfa’s “Green Collection” of environmentally conscious residential buildings (the collection also includes Village Green and Chelsea Green). According to the Village Green West website, “All of the living spaces feature state-of-the-art central heating and cooling systems by Daikin and advanced air handling that provides precise temperature control and tempered filtered fresh air year-round.” Solar thermal heat tubes will be used for 50 to 65 percent of the water supply and rainwater will be collected to irrigate plants.
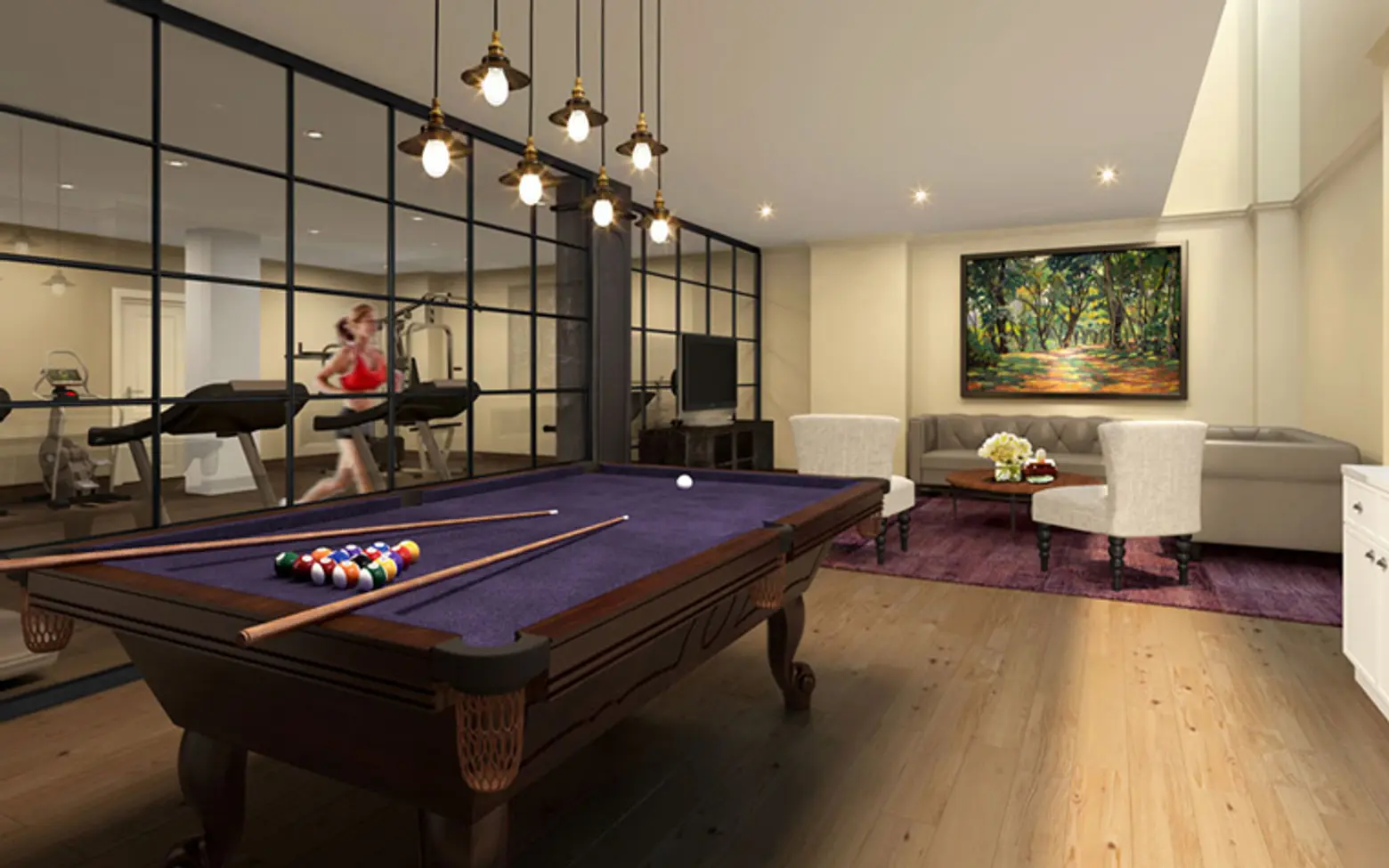
Building amenities include a 24-hour attended lobby, concierge, bicycle and private storage, a lounge with billiards and coffee bar, a landscaped rooftop terrace, and a wellness center with custom-designed facilities for exercise, recreation, and spa treatments.
The building’s two availabilities are floor-through homes on the upper levels: A 2,700-square-foot, three-bedroom for $7.95 million and a 3,000-square-foot, four-bedroom for $8.55 million.
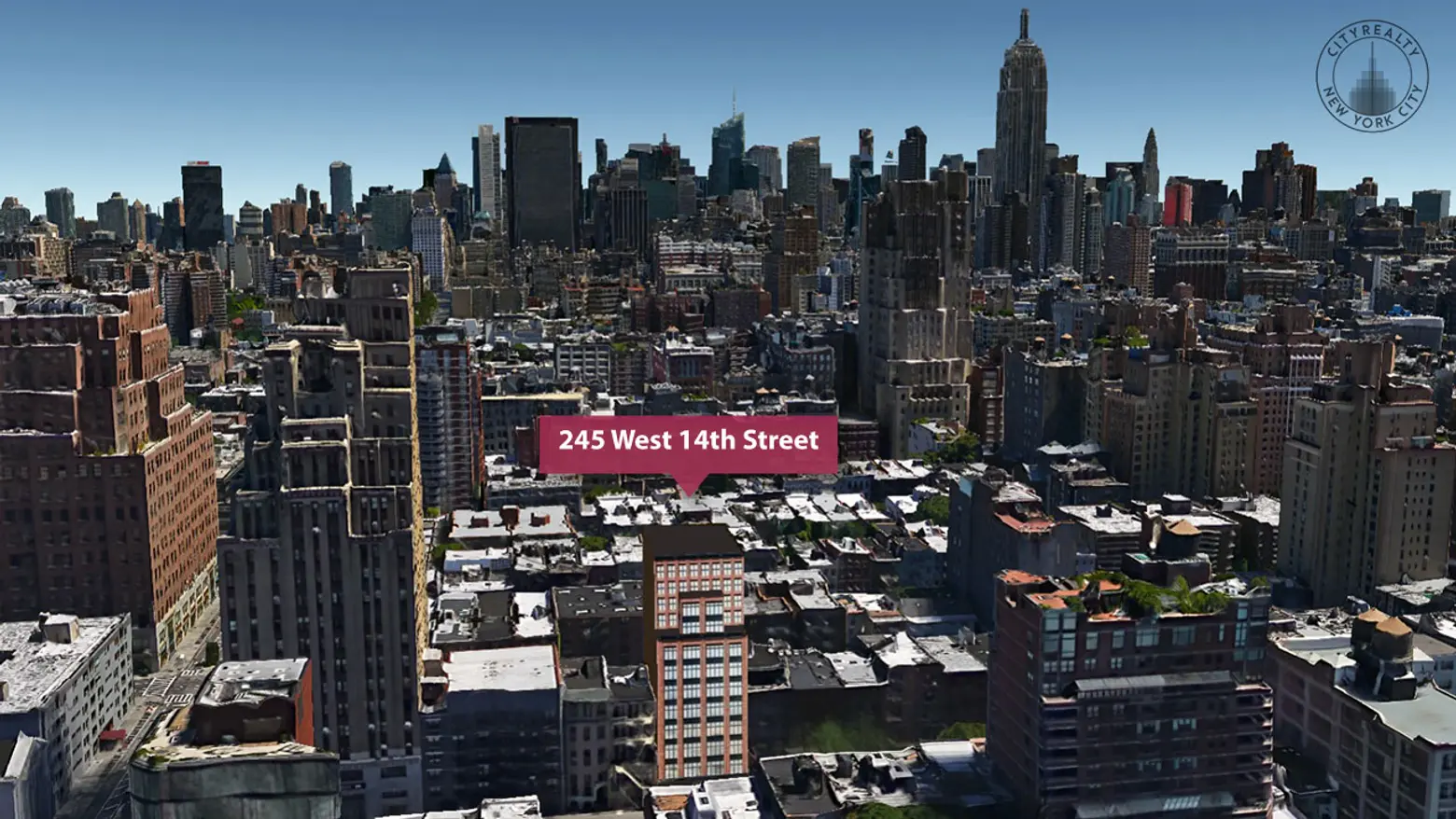
Follow updates for Village Green West at CityRealty.
RELATED:
- New Renderings Revealed for Garden-Topped High Line Jardim Condos
- Construction Kicks Off at Morris Adjmi’s 540 West 26th Street, New Renderings Revealed
- First Look at Toll Brothers’ Chelsea Condo Designed by Morris Adjmi
All renderings courtesy of Alfa Development and Kutnicki Bernstein Architects; Construction shots via CityRealty
