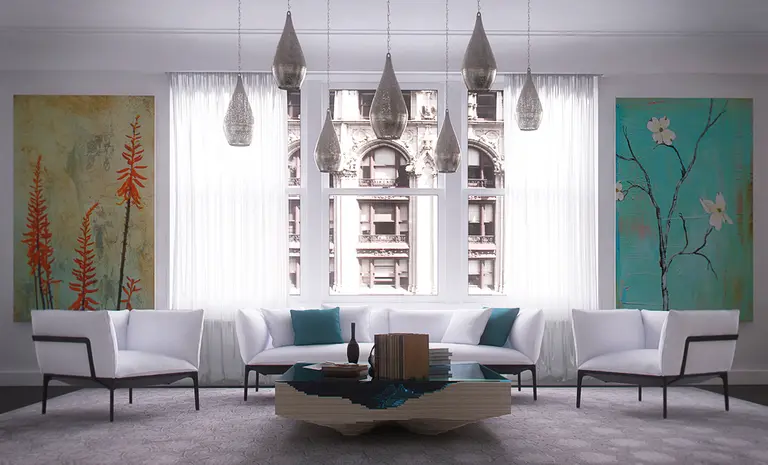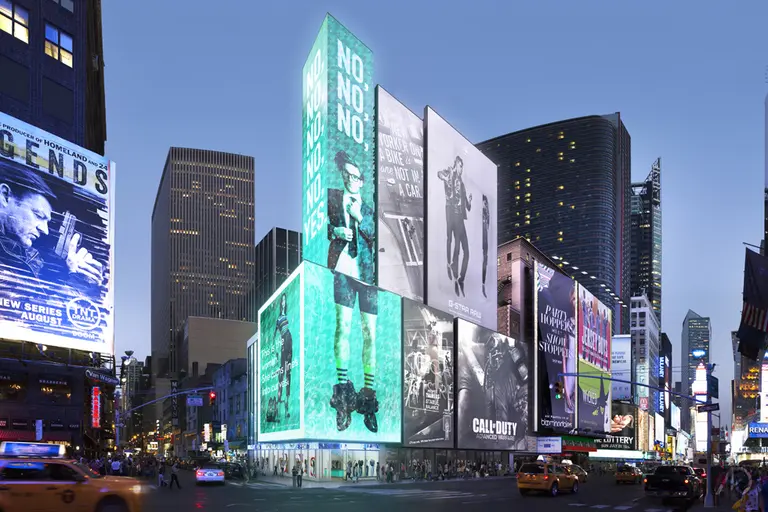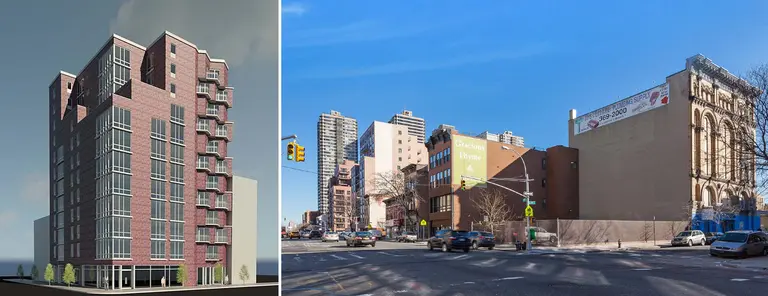April 2, 2015
Here's our first look at 2183 Third Avenue, an under-construction mixed-use project in East Harlem being developed by Sharon Kahen and Haim Levi's East 119th Street Development LLC. The parcel at the northeast corner of East 119th Street and Third Avenue is giving rise to a 12-story, 64,000-square-foot building designed by the prolific Gerald J. Caliendo Architects. The building will contain 59 rental units, retail space, and a medical facility at ground level.
In 2003, East Harlem underwent a 57-block rezoning spearheaded by the Bloomberg administration's City Planning chair Amanda Burden. The revision, the neighborhood's first in 40 years, increased density allowances along First, Second, and Third Avenues, while preserving the human-scaled midblocks in between. Over the past decade, more than a dozen residential mid-rises, roughly 8-12 stories, have blossomed along the area's wide, well-trafficked corridors. Recent developments spurred by the rezoning include Barry Rice's 119th & Third, Hunter College's Silberman School of Social Work, and Kahen and Levi's own CL Tower at Third Avenue and East 121st Street, two blocks north of their current project site.
More details on the new project here


