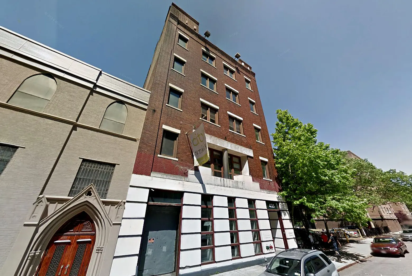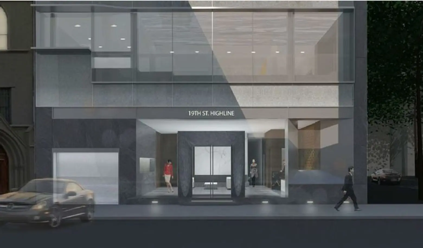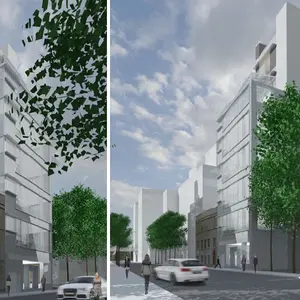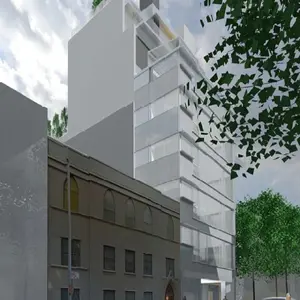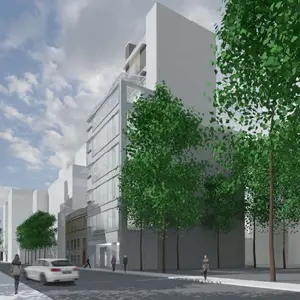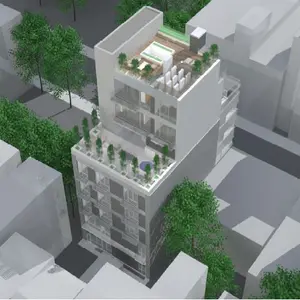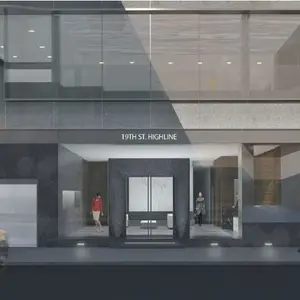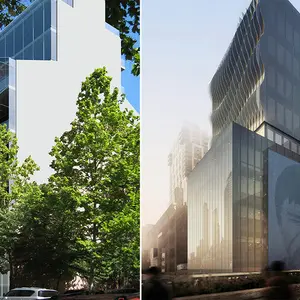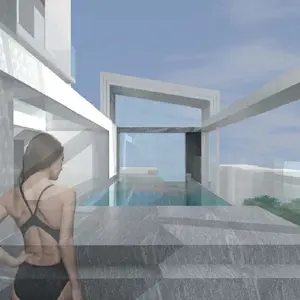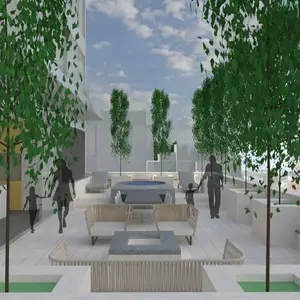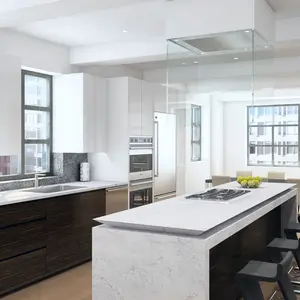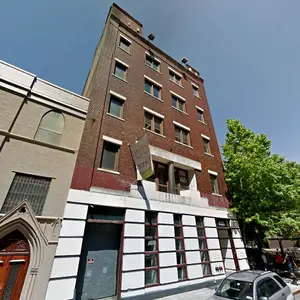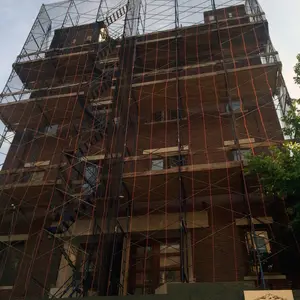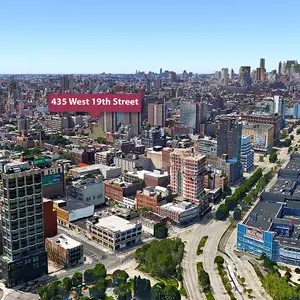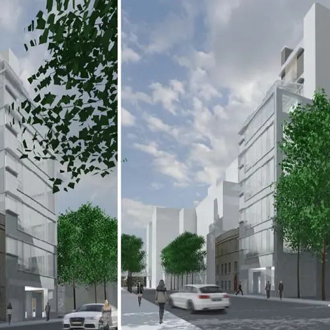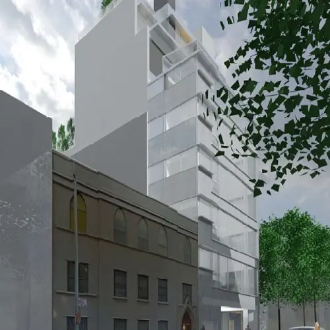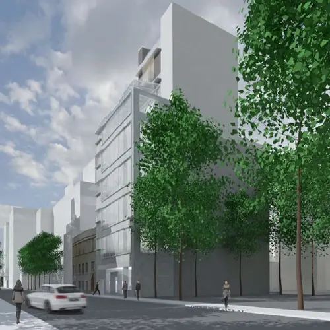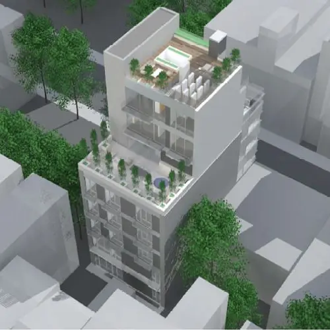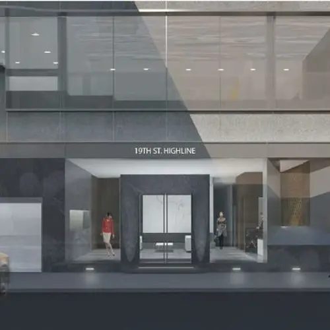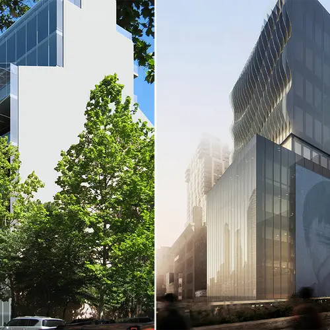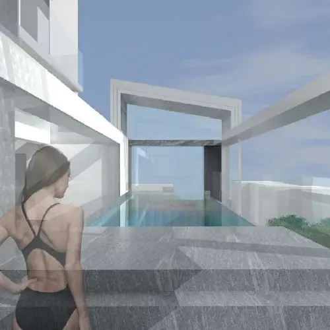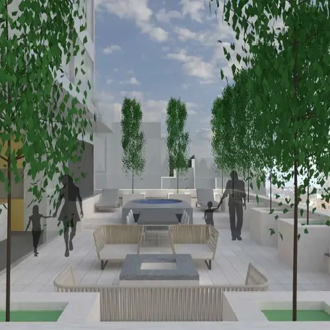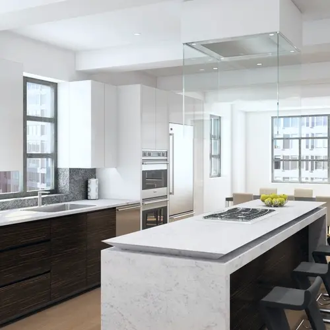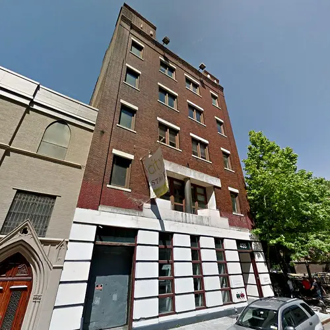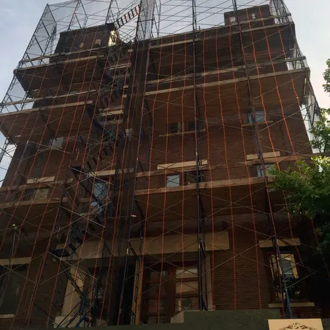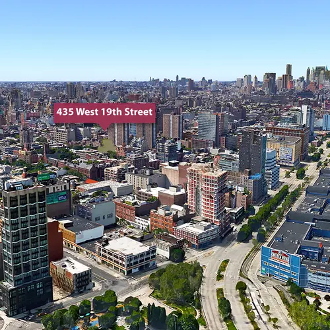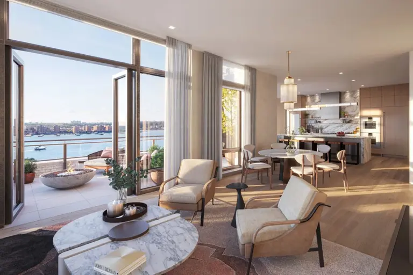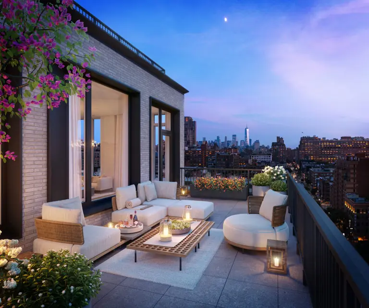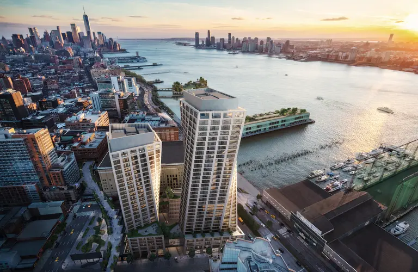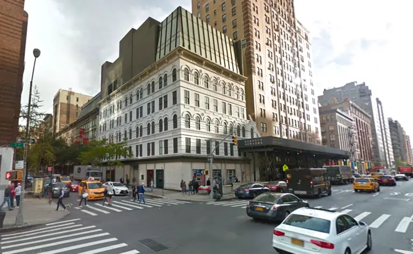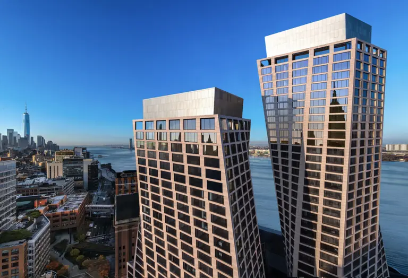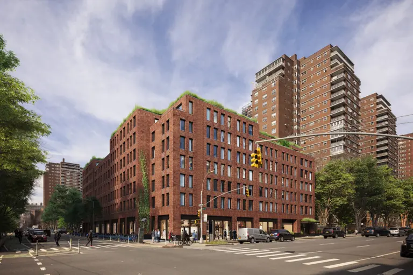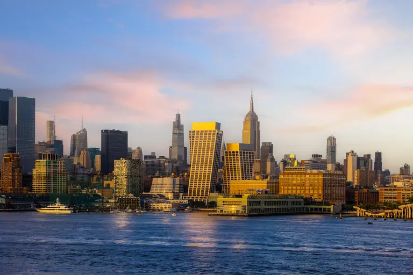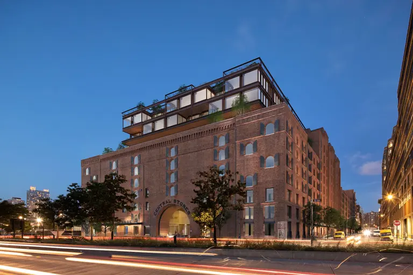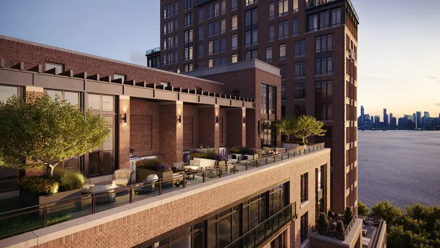New Renderings of 435 West 19th Street, Condo with Private Pools and a Sky Garage
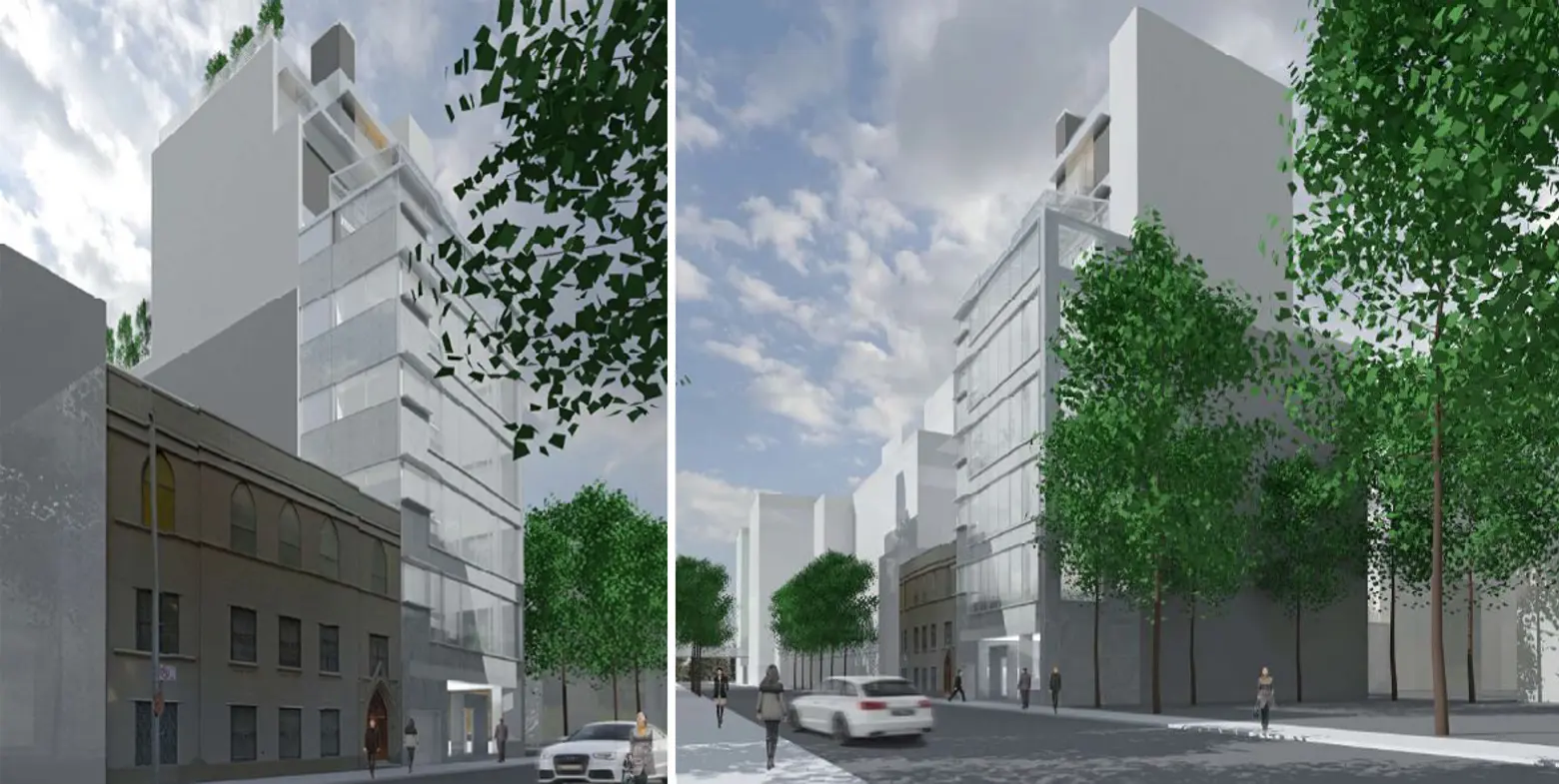
Work has begun on on Six Sigma’s upcoming condo at 435 West 19th Street, and the head-to-toe renovation/addition of the 1924 building seems intent on housing all the most outrageous frills of recent West Chelsea builds under a single roof.
Boutique design-and-build firm Six Sigma acquired the 20,000-square-foot office building, once home to the photography studios and sound-stages of CityStage, for $21 million in August 2014. According to the developer’s website, Pei Partnership, a firm founded by the sons of renowned Chinese architect I.M. Pei, is crafting the design. Pei Partnership, not to be confused with Pei Cobb Freed & Partners, was also the designers of The Centurion, the Midtown condo lavishly clad in a cascade of Burgundy limestone.
First and foremost, the existing robust pre-war building will be altered beyond recognition, reminding us of a similar masonry-to-metal refacing underway at 515 West 29th Street (515 High Line). In both cases, an unassuming brick building will be stripped down to its structural bones and enveloped by a minimalistic glass and steel skin. Both transformations also entail significant additions–435 West 19th will add three stories (55 feet) to its existing 85-foot frame, while 515 High Line will add five floors.
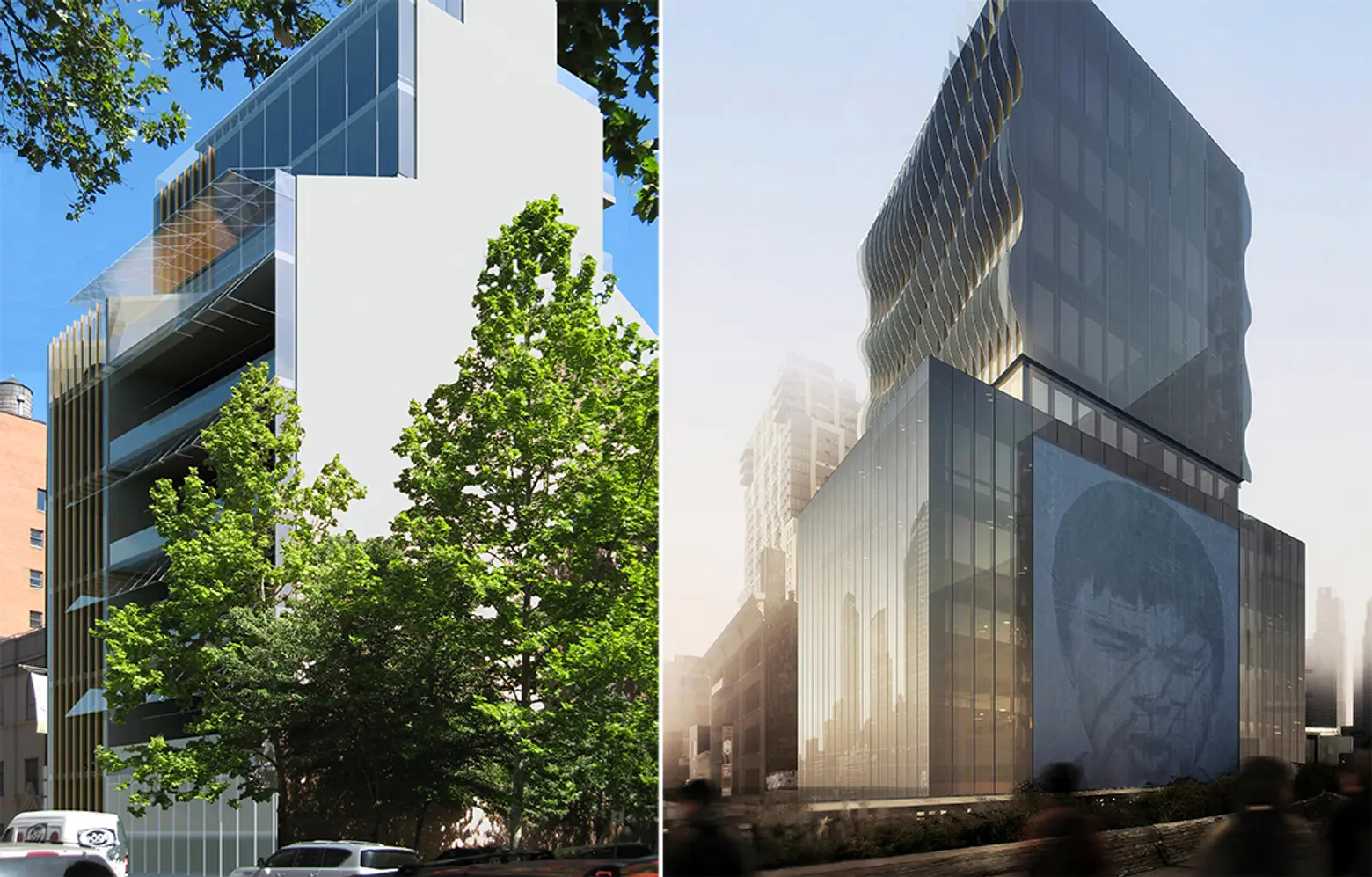
An older image of 435 West 19th Street published by the New York Observer last September (L); 515 High Line developed by the Bauhaus Group and designed by SCDA Architects (R)
435 West 19th Street will contain just six units, averaging more than 4,000 square feet apiece. Department of Buildings filings reveal that Ishac Design Architects are serving as the architects of record and Structural Engineering & Detailing PE PC as the structural choreographers. The building will be within close company to other celebrity-architect designed buildings such as Audrey Matlock’s Chelsea Modern, Thomas Juul-Hansen’s 505 West 19th Street, and Bernheimer Associates’ 459 West 19th Street.
To recap our West Chelsea condo scorecard, 435 West 19th provides a celebrity architect (check), ultra-modern aesthetic (check), and a sprinkling of a few humongous units (check). What’s left? Some over-the top amenities. The building sports private parking a la Annabelle Selldorf’s famous Sky Garage at 200 Eleventh Avenue. For those occasions when residents need to drive directly out of their living rooms, hydraulic front-room windows fold up like a garage door, similar to Shigeru Ban’s Metal Shutter House. Six Sigma president Jason Lee told The Real Deal last September that the development will be one of the most automated buildings in the city.
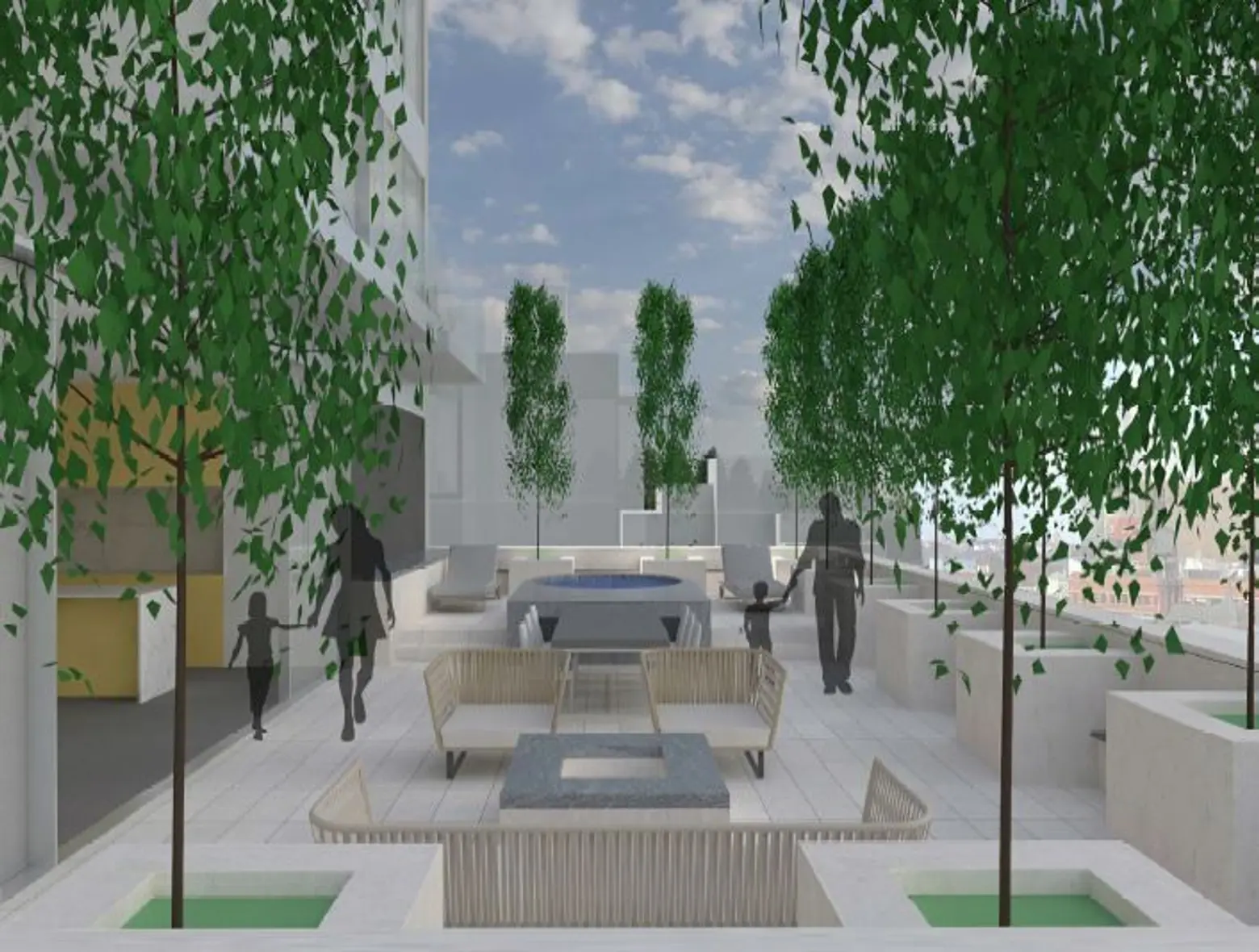
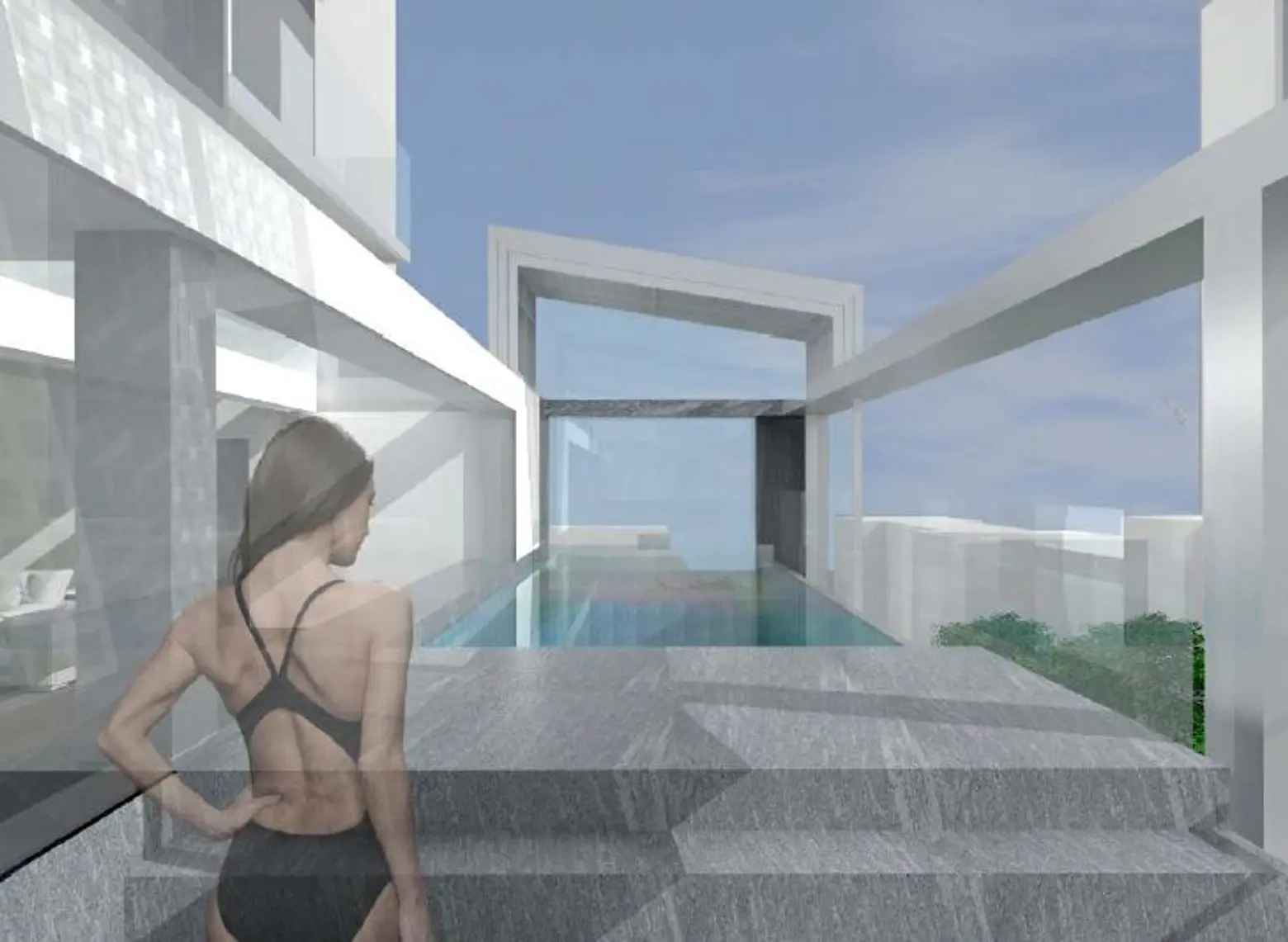
Renderings Courtesy of Six Sigma
But of course we saved the best for last. Each of the six units will feature a private pool, a stunt first pulled by SCDA’s Soori High Line a few blocks north on 29th Street. The “resort-living” building will also provide a fitness center, wine cellar, private theater, basement storage, cold storage, and private outdoor space.
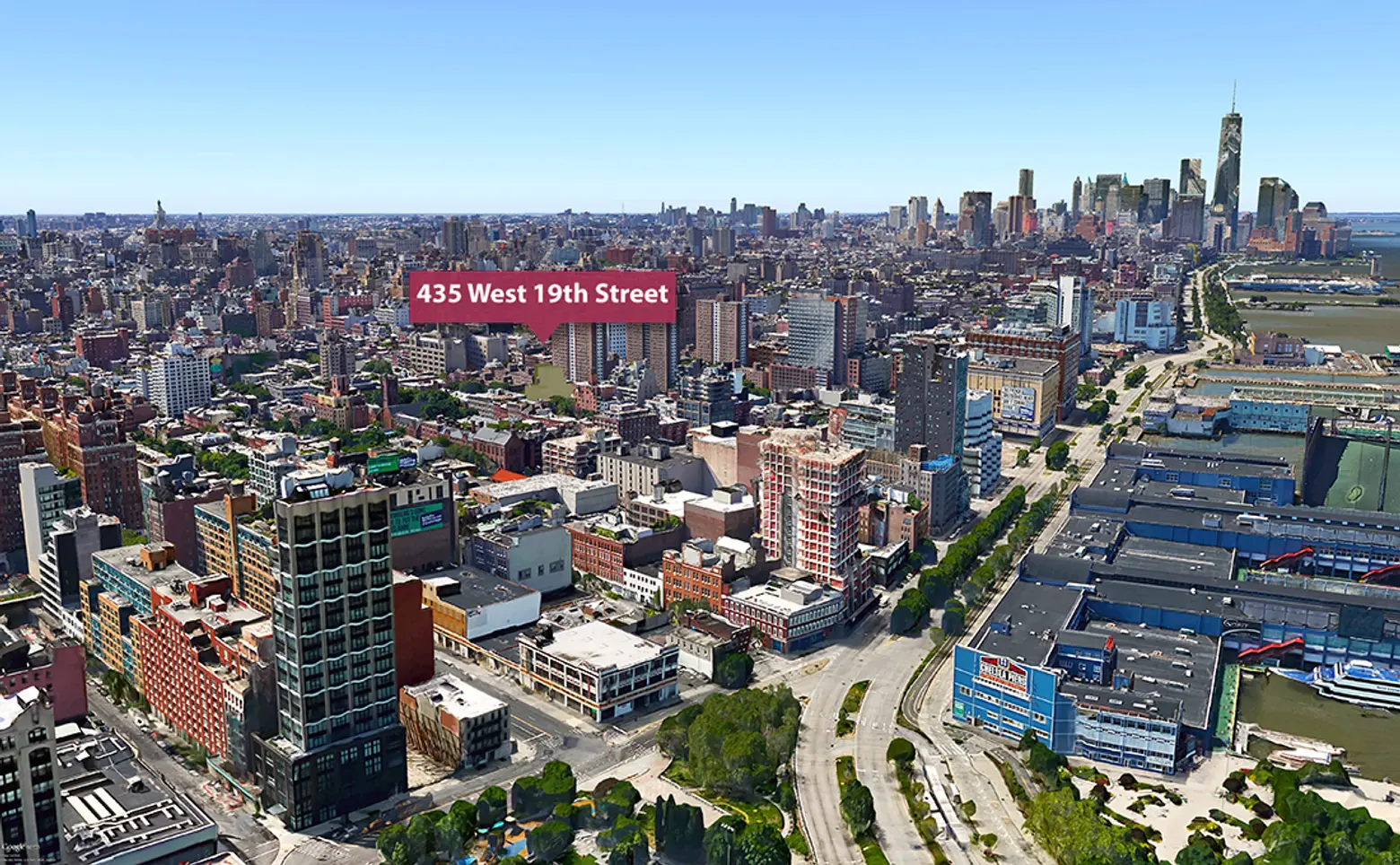
Aerial rendering via CityRealty
Follow updates on the progress of 435 West 19th Street at CityRealty.
RELATED:
- West Chelsea’s Tallest Tower Rises and Finally Reveals Itself
- New Rendering Shows Isay Weinfeld’s Jardim High Line Condos
- SCDA’s Switchback Skyscraper Launches Teaser Site and Clears Its Midtown East Lot
