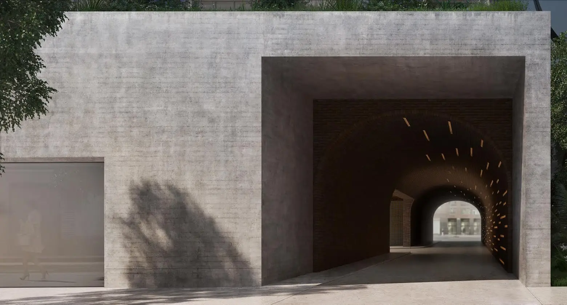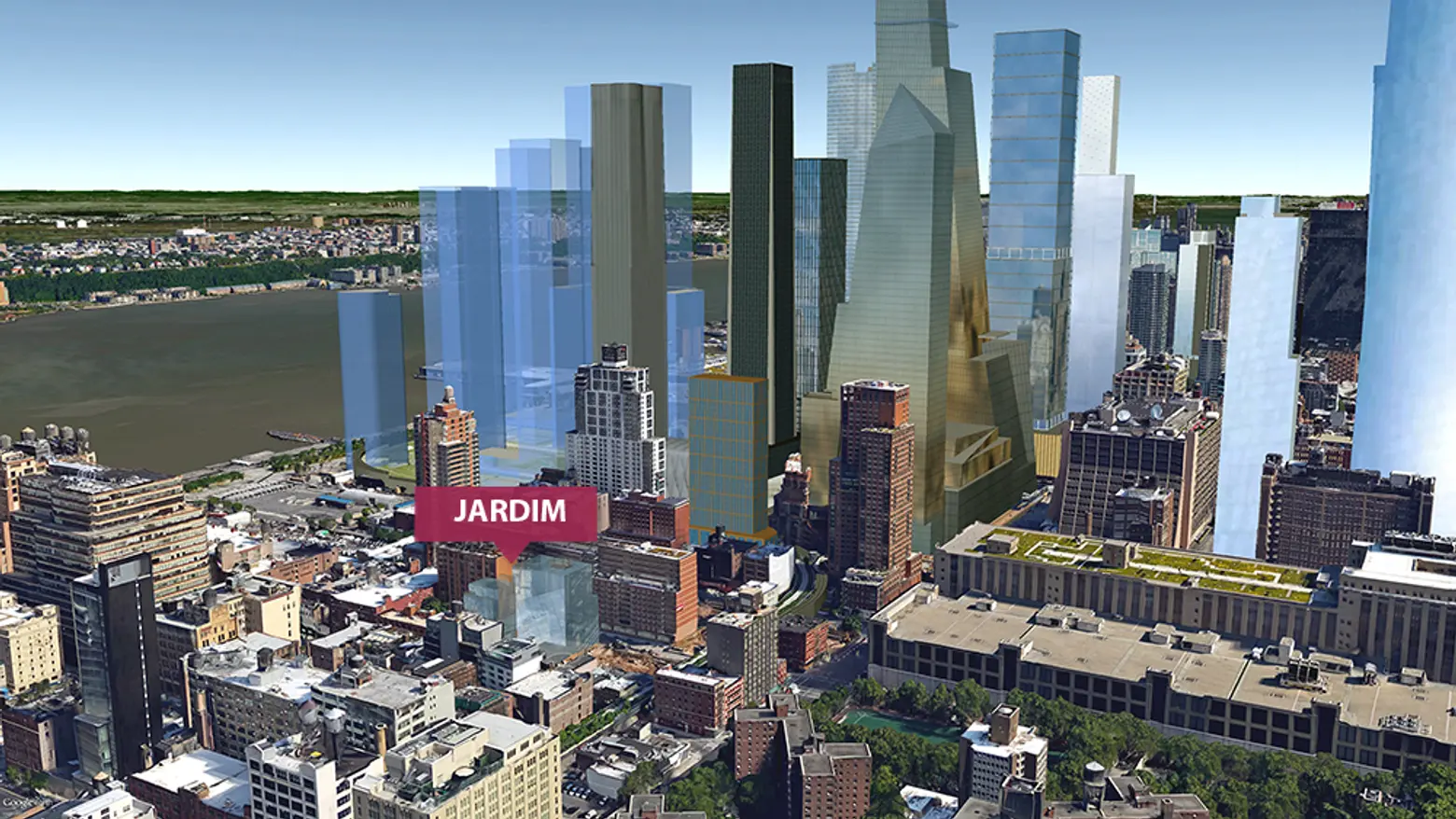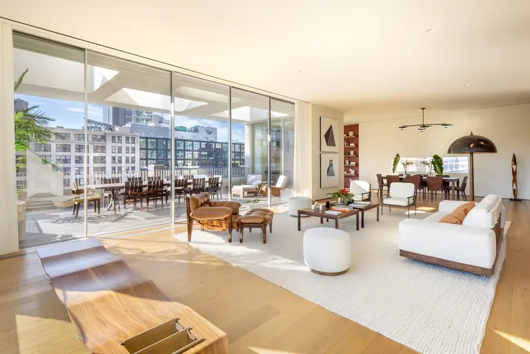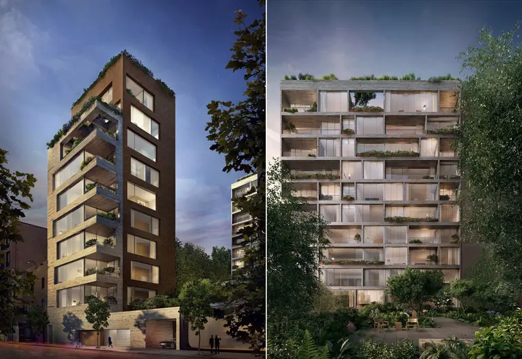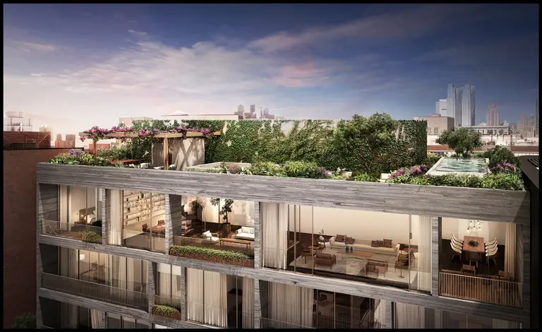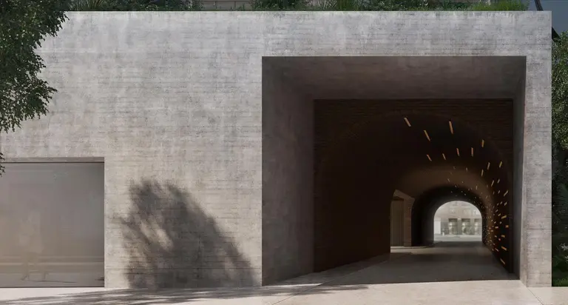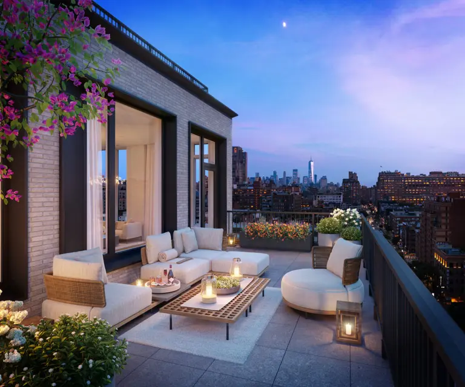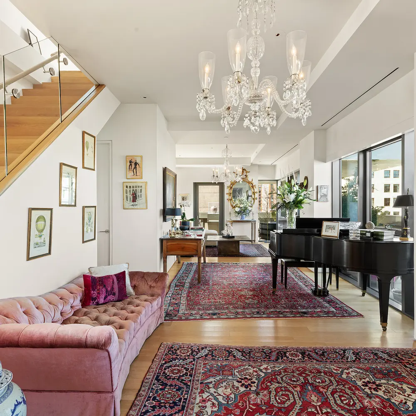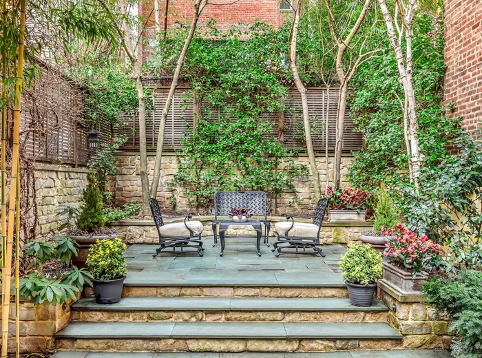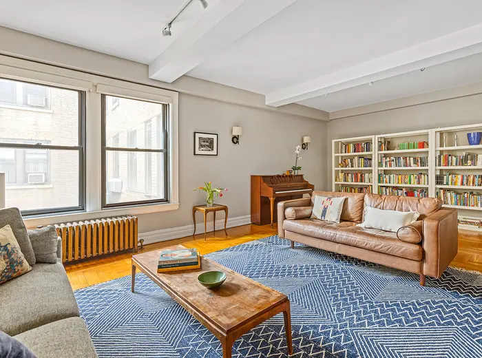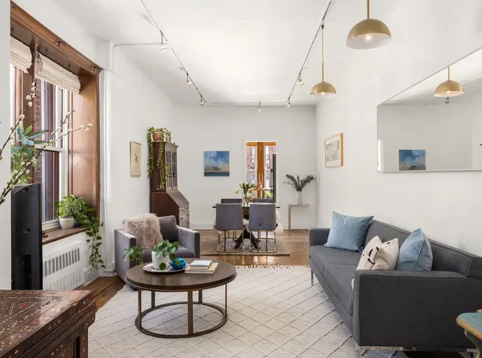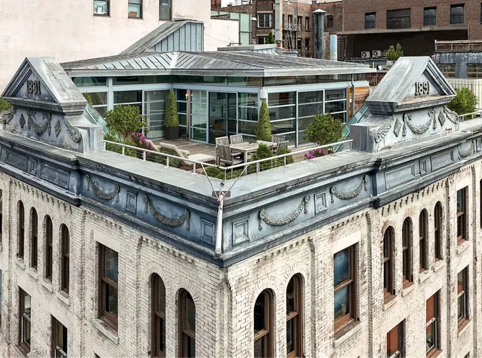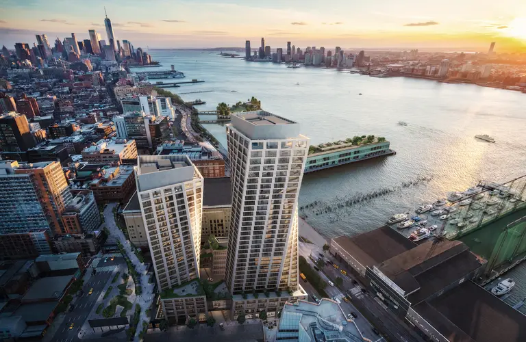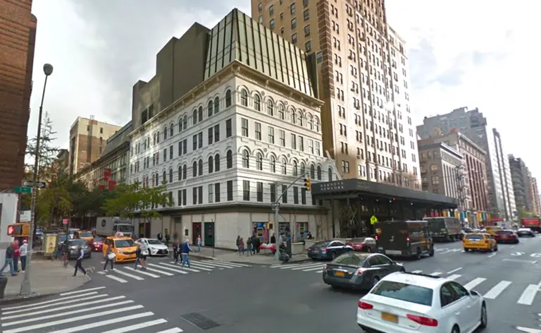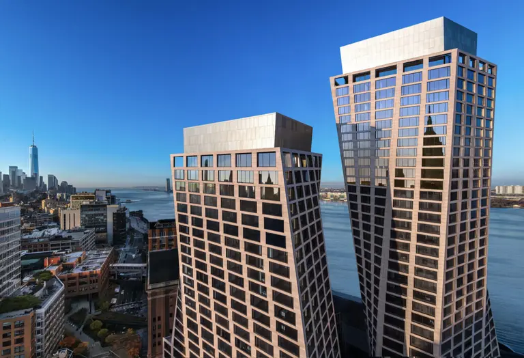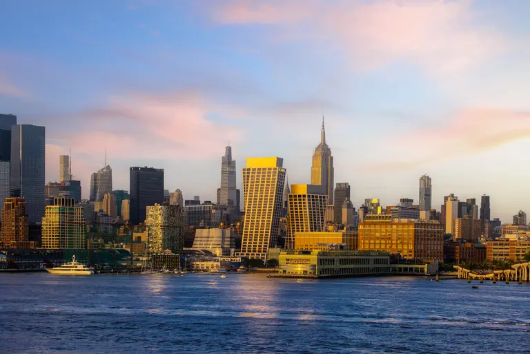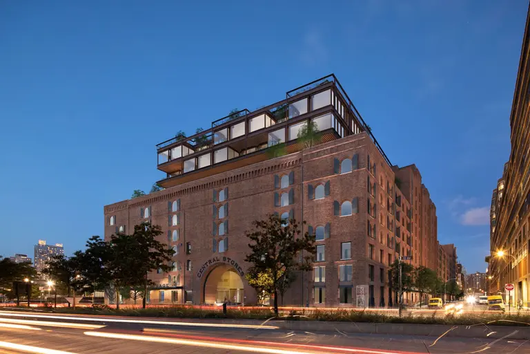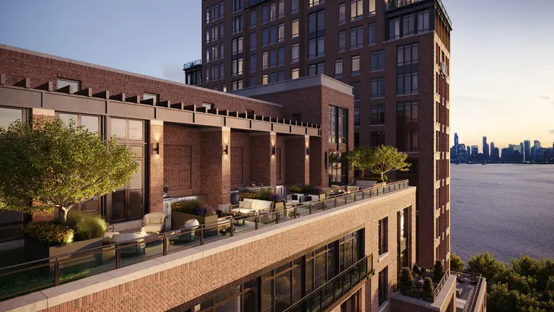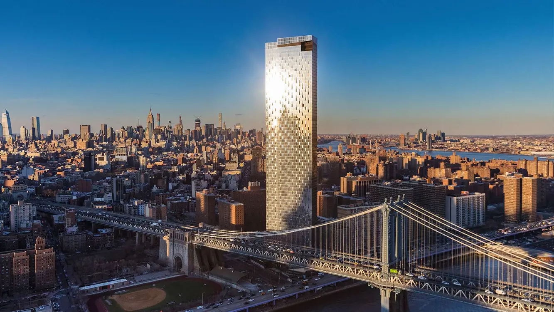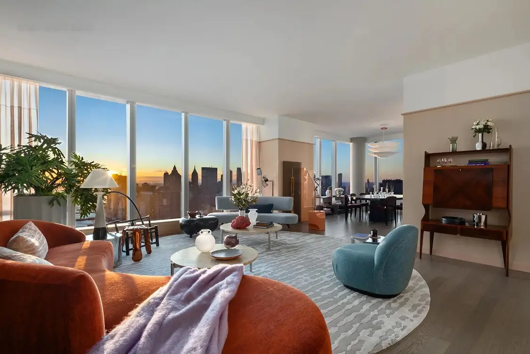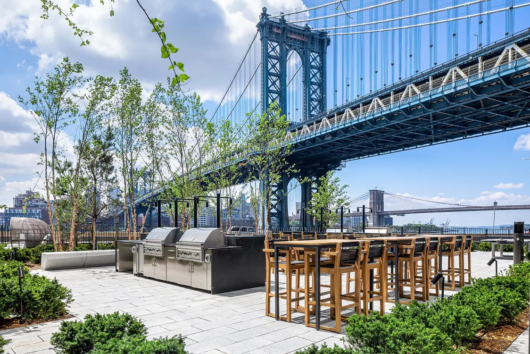New Rendering Shows Isay Weinfeld’s Jardim High Line Condos

As the construction boom along the High Line continues, new renderings have surfaced (via Curbed) for the condo development designed by highly acclaimed Brazilian architect Isay Weinfeld. Developed by Harlan Berger’s Centaur Properties and Greyscale Development Group, the new project, called “Jardim” (Portuguese for garden), will occupy the site at 525 West 25th Street between 10th and 11th Avenues.
Our earlier reports on the building penned by the São Paulo-born designer showed the only glimpse we’ve had of his West Chelsea project, by way of the building’s teaser website, which was a rendering of a cavernous through-block entry and driveway, and a zoning diagram posted on the site’s construction fence.
The project’s developers have landed $115 million in financing for the project, which, by the rendering, will be two 11-story buildings, distinct but different from one another, holding 36 apartments, 12,000 square feet of retail and parking. Slated to finish in fall of 2016, additional amenities will include a garden, indoor swimming pool, fitness center, massage room, children’s play area and personal storage. Follow news on the building from CityRealty.
RELATED:
- Muddy Construction Commences on Jardim, Isay Weinfeld’s Condominium on the High Line
- Extell Shoots for a $4.4B Sellout with the Nordstrom Tower, the Most Expensive Ever
- Official Rendering Revealed for Nordstrom Tower: No Surprises but Potential for More Height
Lead image via Curbed.
