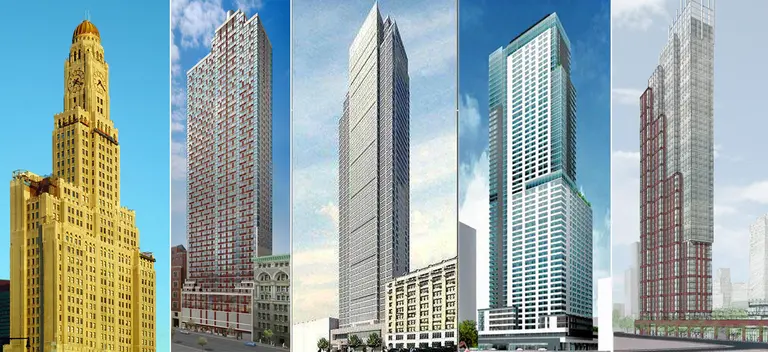November 13, 2014
An exclusive condo tower is set to rise within the quickly changing area where Midtown East's commercial bustle tempers down into the elegant residential blocks of the Upper East Side. Located at 118 East 59th Street near Park Avenue, the unassuming site is being developed by Hong Kong-based Euro Properties, their first foray into the Manhattan market.
The mid-block tower will soar 38 stories yet contain only 29 units–another example of the city’s new and somewhat oxymoronic building type, the boutique skyscraper, which typically contains fewer units than a standard six-story co-op building, and even fewer inhabitants. This 59th Street project will join the ranks of 432 Park Avenue (1,398 feet/104 units), 520 Park Avenue ( 781 feet/31 units), and 125 Greenwich Street (1,375 feet/128 units) as buildings with the greatest height-to-unit-count disparity.
More on the tower here
