Could This Honeycomb Tower Be Moshe Safdie’s Bancroft Building Replacement?
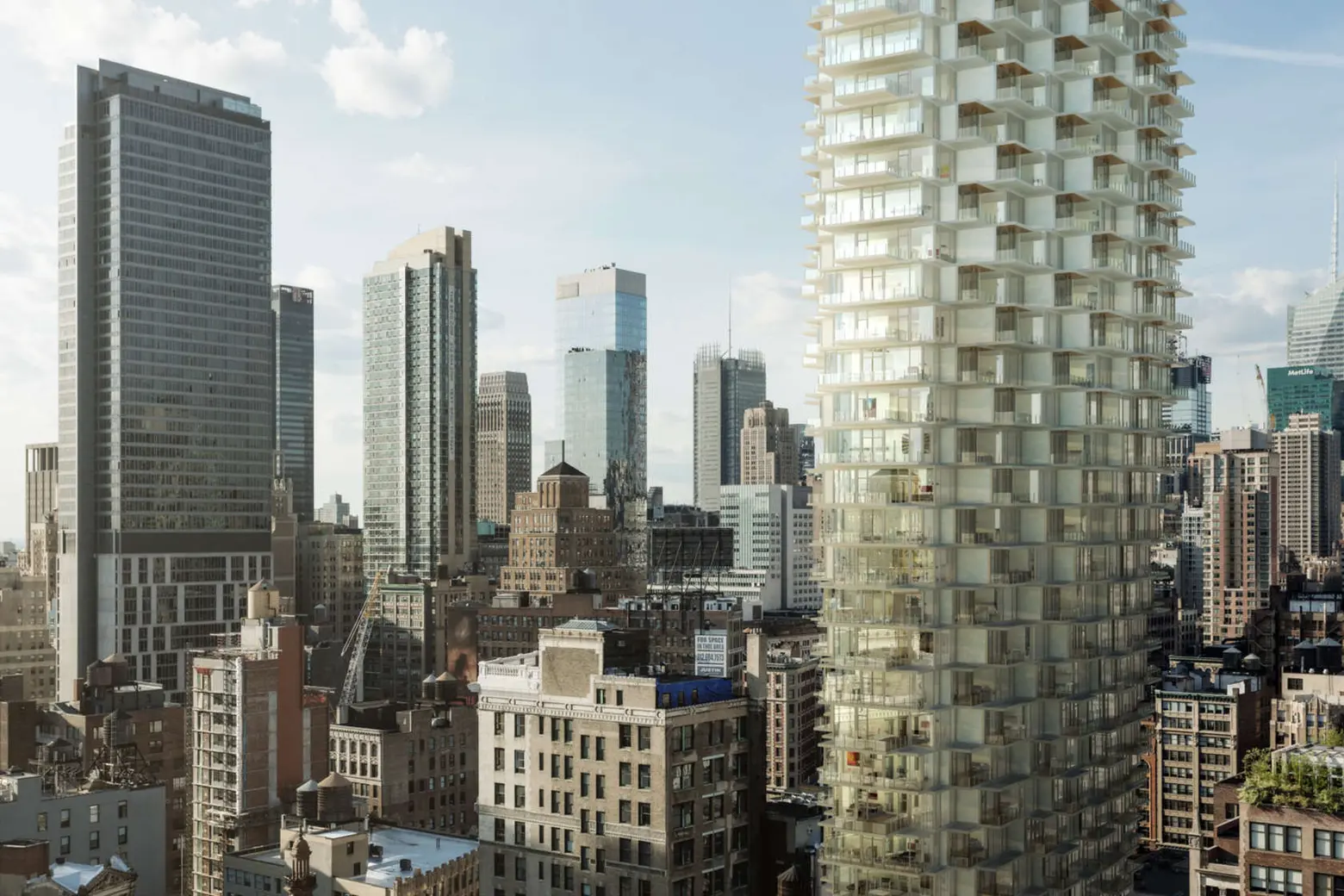
Images of a mysterious high-rise project have been posted on the website of Architecture Work Office, depicting a balcony-laden 50-story residential tower that balloons in area as it rises.
The rendered skyscraper appears to align with a block-through development site near the corner of West 29th Street and Fifth Avenue that has been assembled by Ziel Feldman’s HFZ Development. That site was purchased from the Collegiate Churches of New York in 2013 and was partially occupied by the striped brick and limestone Bancroft Building dating to 1896. Despite pleas from preservationists, the building was demolished earlier this year and has gone down as one of the city’s most heart-wrenching architectural losses in recent years.
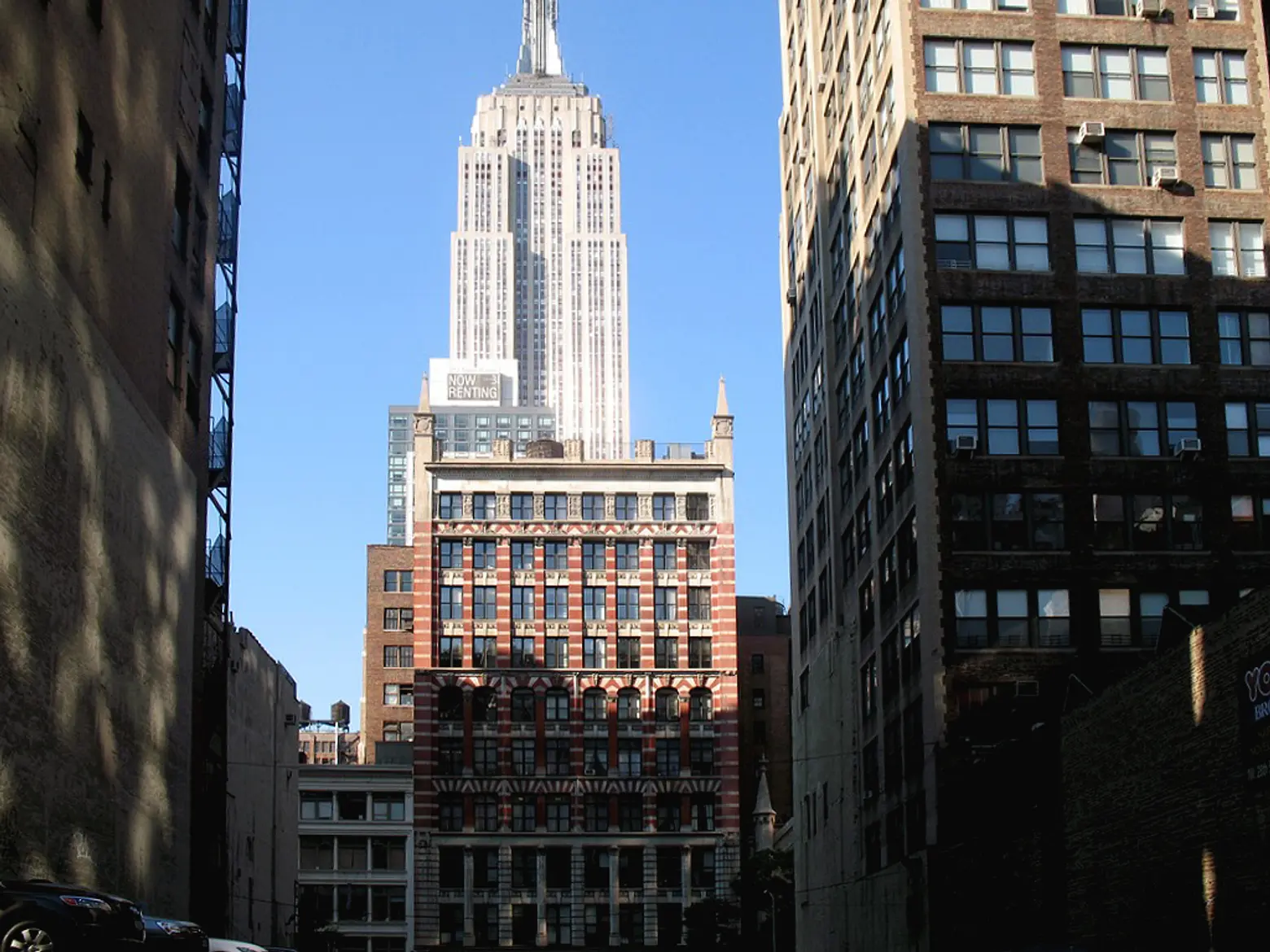
The now demolished Bancroft Building of 1896 featured matching stone pinnacles as a nod to the adjacent Marble Collegiate Church
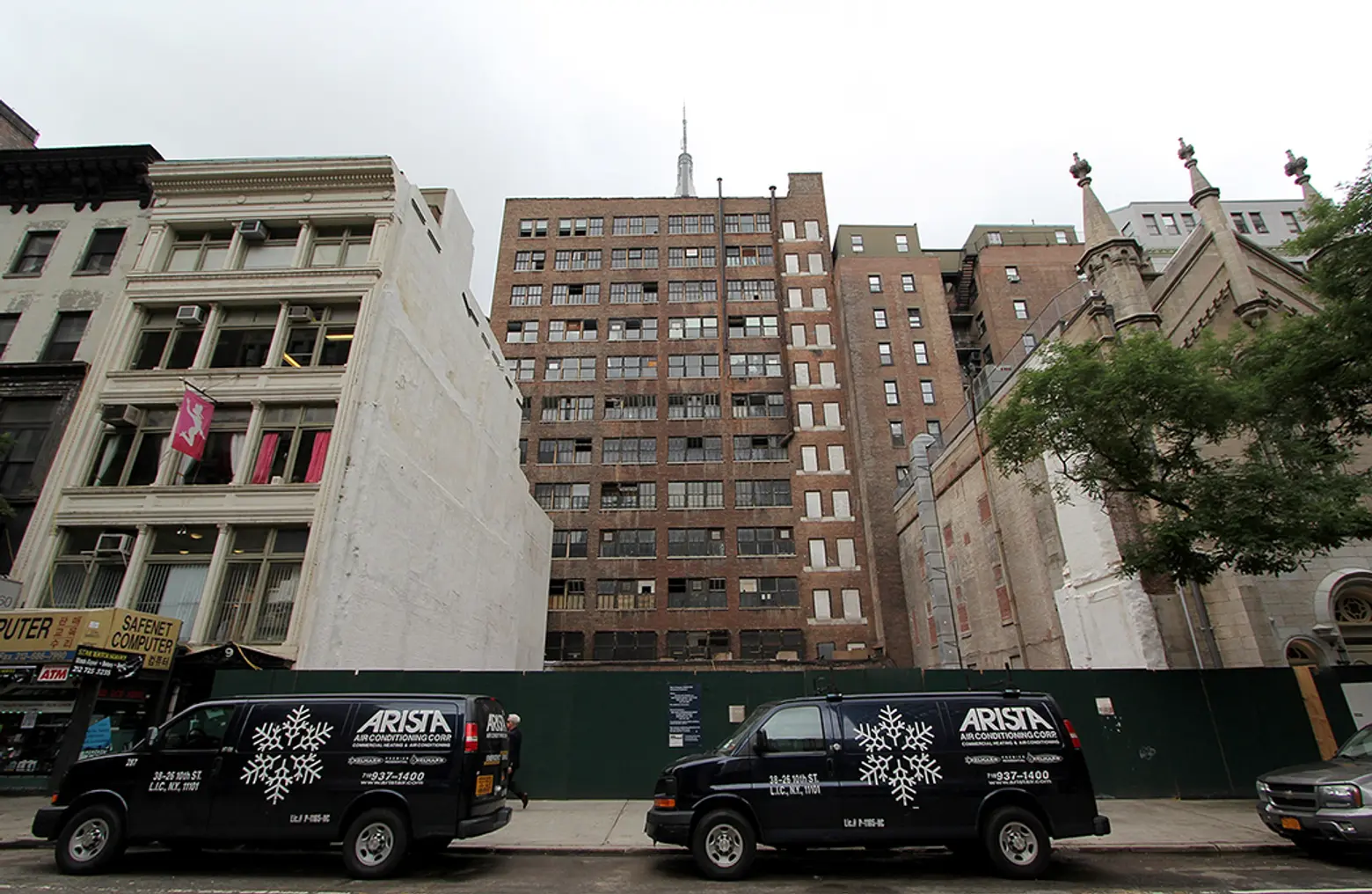
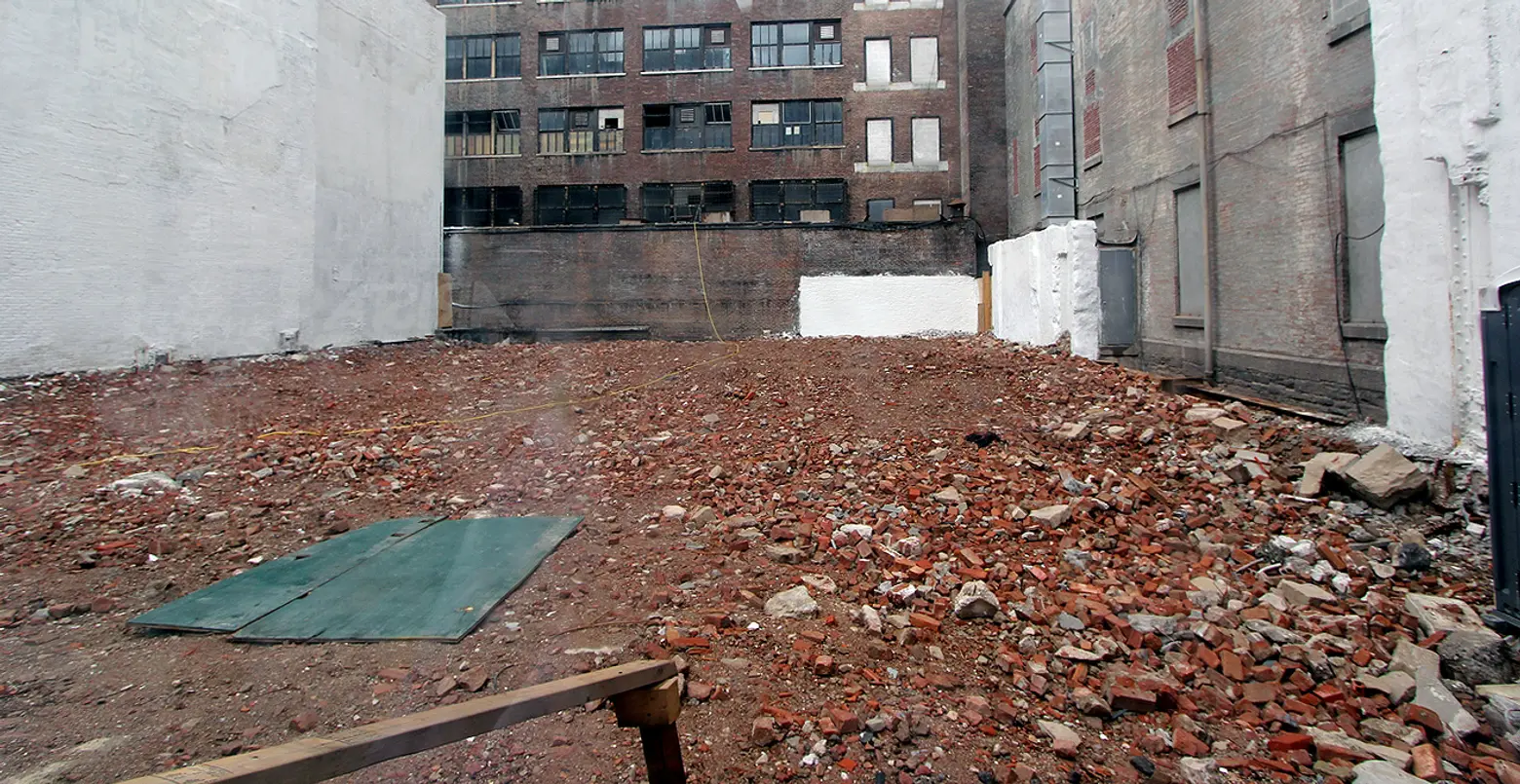
The building behind the site of the Bancroft Building will be demolished as well.
While details of the anticipated project remain scarce, an interview with Feldman conducted by The Observer in March revealed that renowned architect Moshe Safdie has been commissioned to design the nearly half-million square-foot tower that may contain a mix of office, hotel and residential space.
It is unknown if Architecture Work Office, or their posted images are in any way related to HFZ’s actual plans.* The design company has worked alongside various architectural firms and their rendered project titled, “Residential Urban Tower,” is listed as current in the firm’s Architizer profile. Additionally, the reptilian designs shown are in line with Safdie’s patterned architecture which champions outdoor space and often features fractalized building elevations that create opportunities for occupants to interact with their outside environments. Best known for his 1967 Habitat housing complex in Montreal, Safdie has penned dozens of robust terraced high-rises around the world, yet all three of his New York works failed to leave the drawing board.
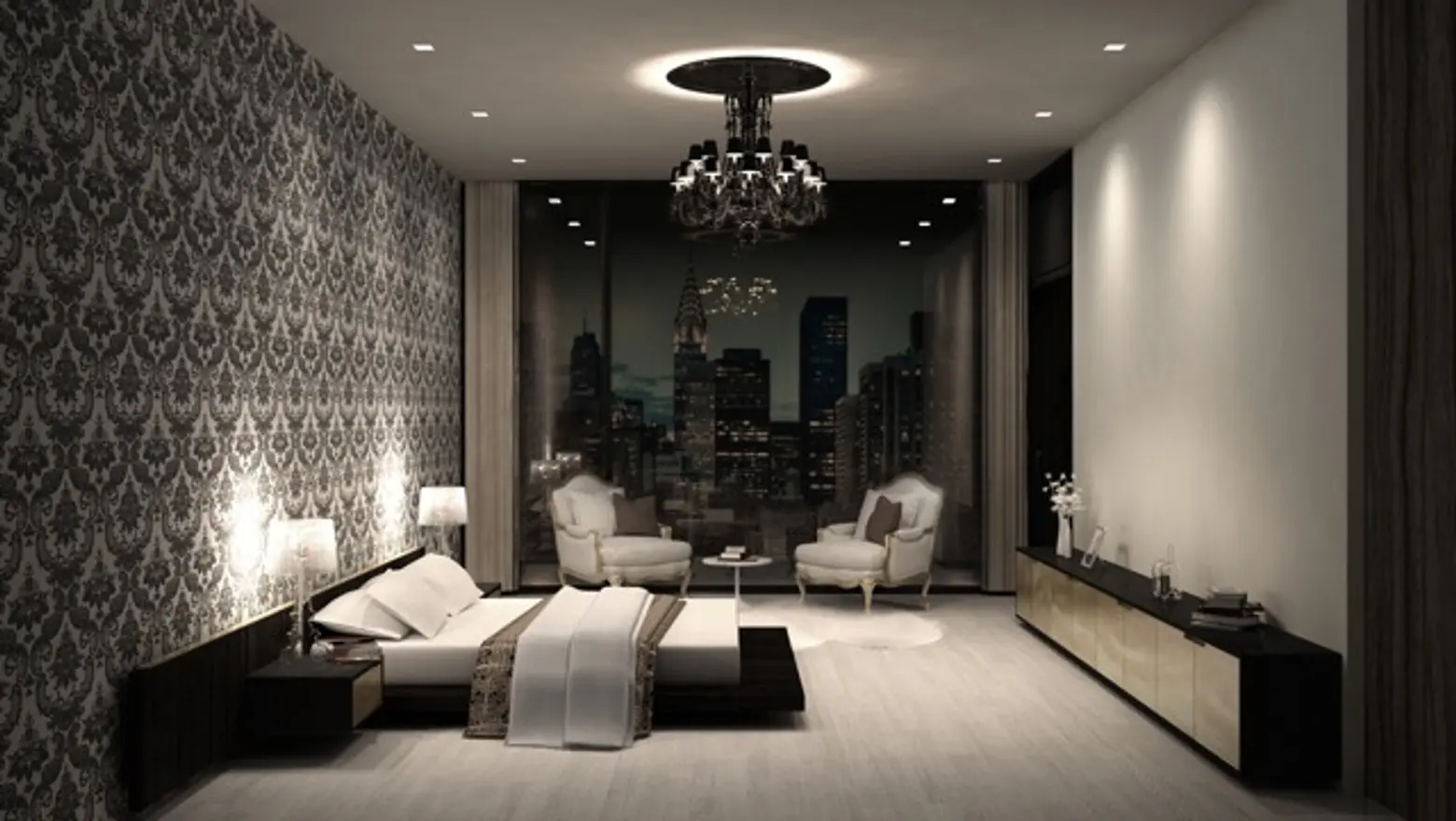
All renderings courtesy of Architecture Work Office
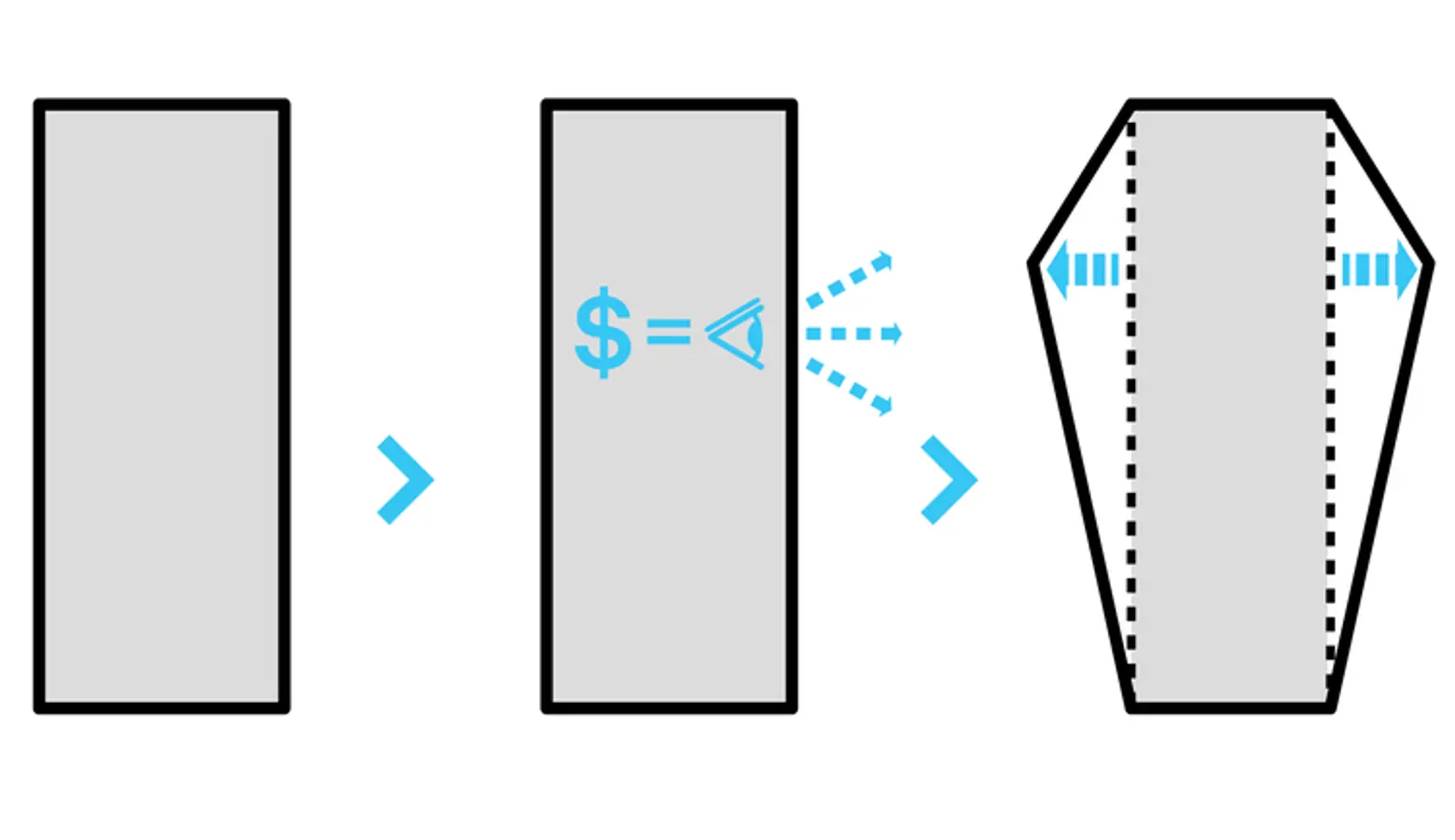
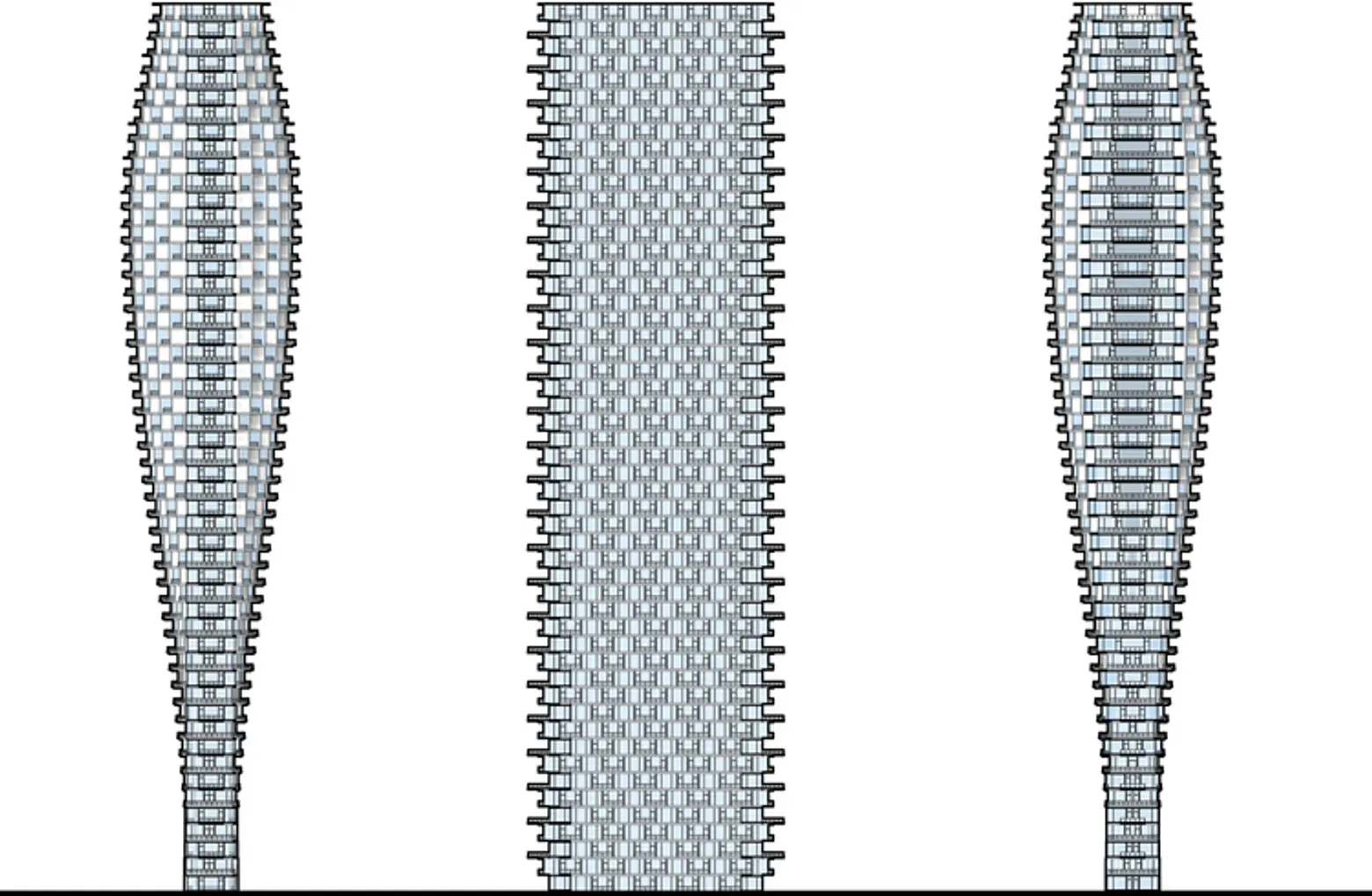
Almost as an extreme exaggeration of the champagne-fluted towers designed by Kohn Pedersen Fox at 45 East 22nd and 111 Murray, the rendered project inverts the skyscraper’s typical form and places a great deal of the tower’s bulk on the higher and more desirable upper levels, resulting in a somewhat ungainly, top-heavy silhouette. Late last year, an equally strange cowbell-shaped tower designed by Fernando Romero Enterprise was incorrectly assumed to be HFZ’s chosen design. Neither Architecture Work Office nor the office of Moshe Safdie would comment about the images or HFZ’s development.
UPDATED: *A representative of the project notified 6sqft confirming that Architecture Work Office’s renderings are not in any way affiliated with HFZ Capital / Collegiate Church’s 29th Street development
RELATED:
Explore NYC Virtually
Leave a reply
Your email address will not be published.
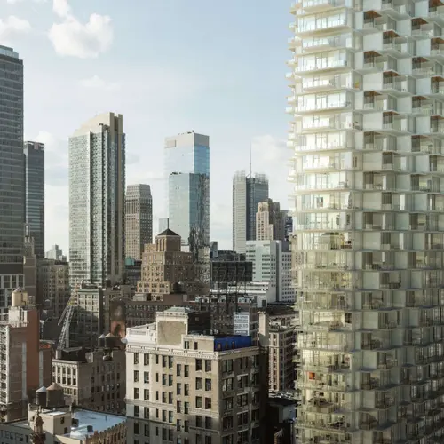
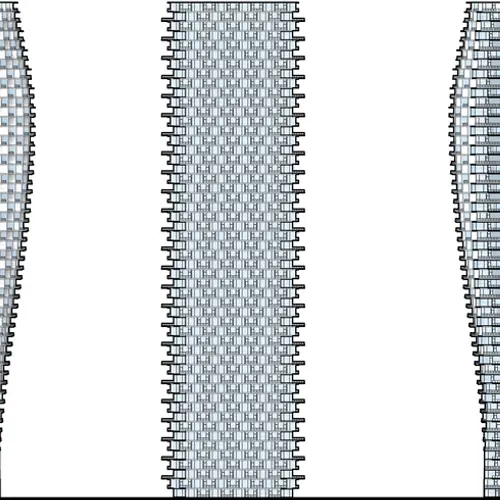
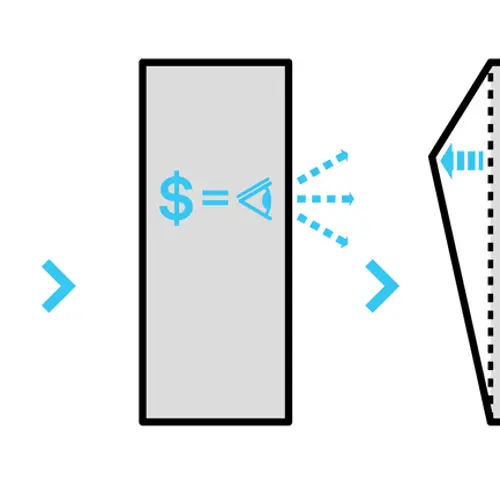
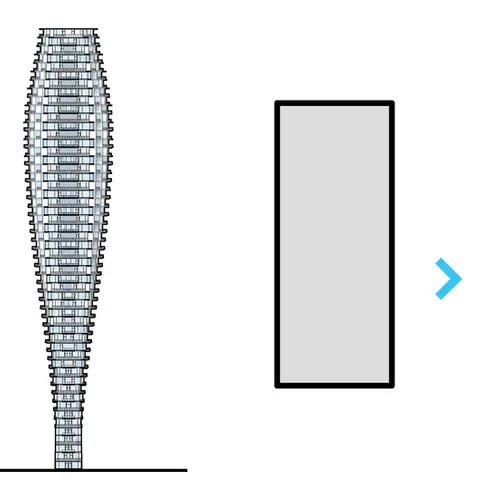
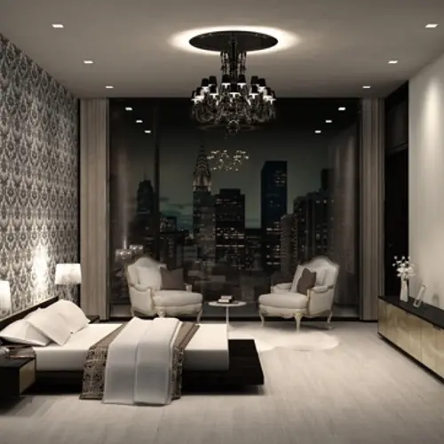
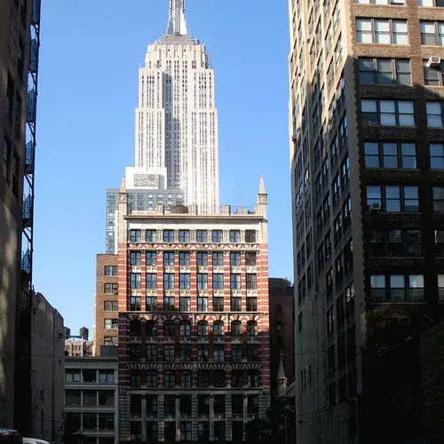
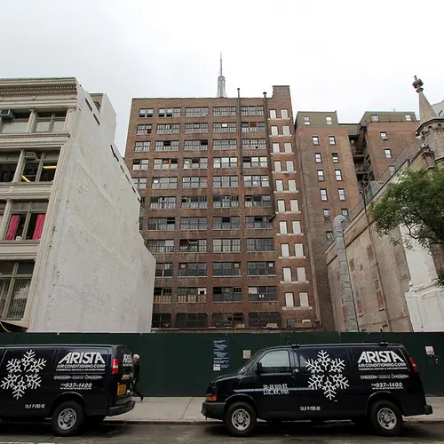
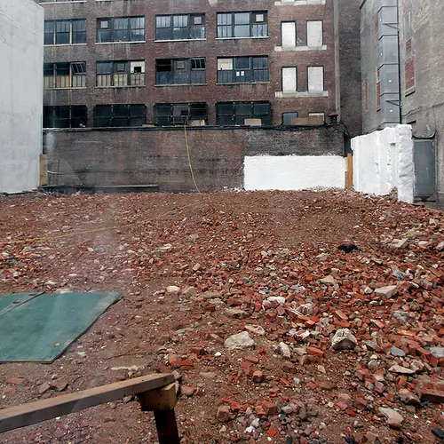
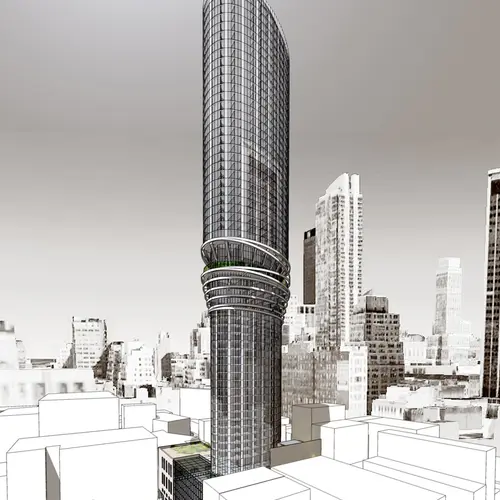
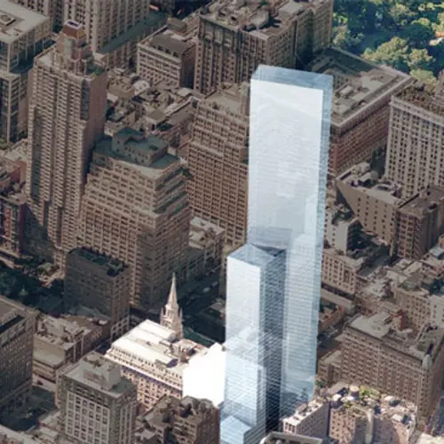
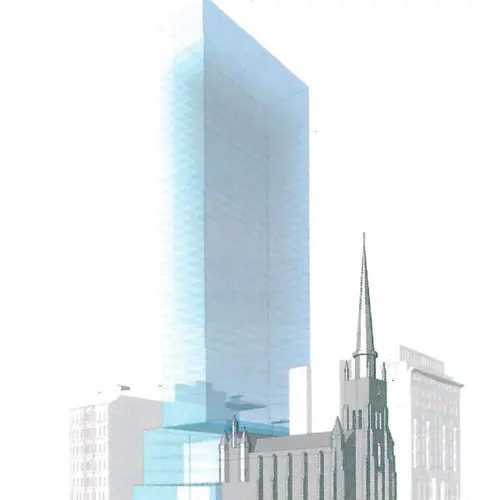
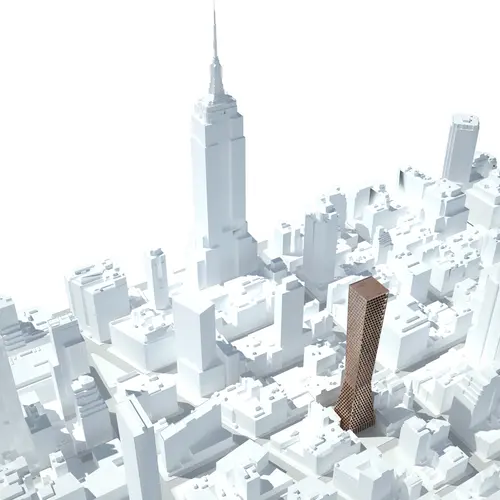
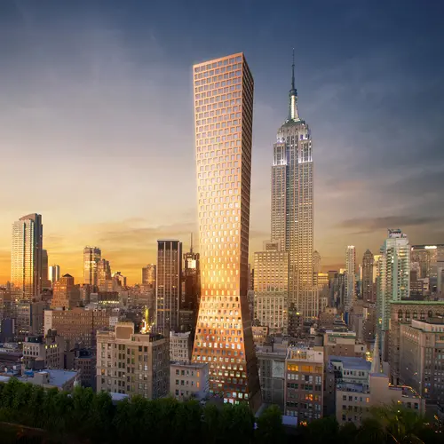
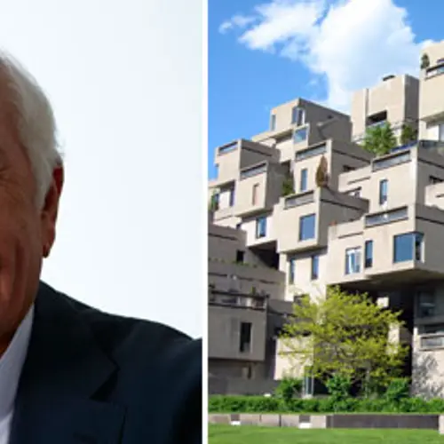
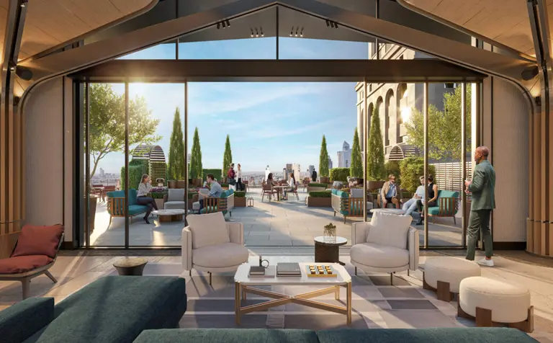
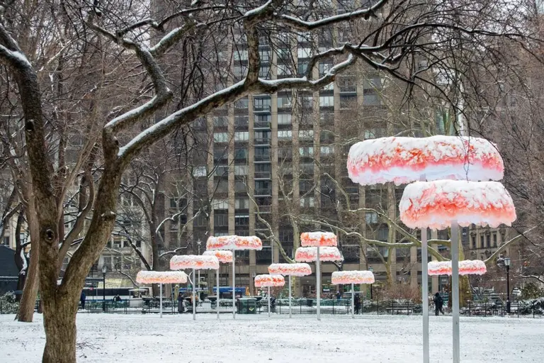
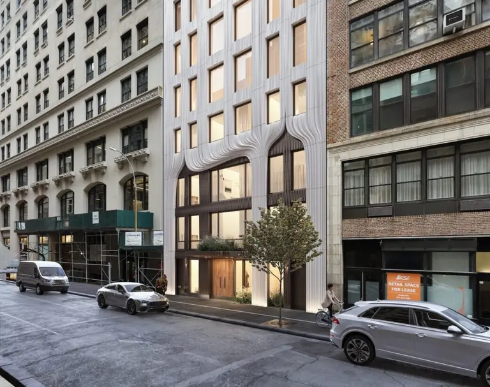
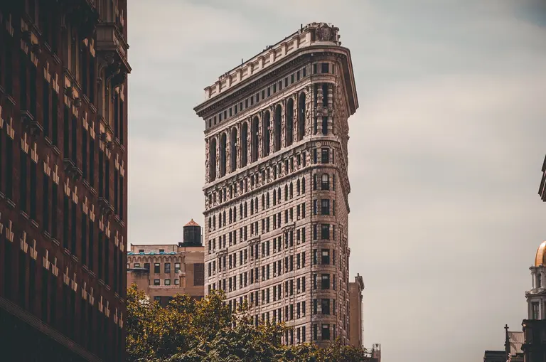
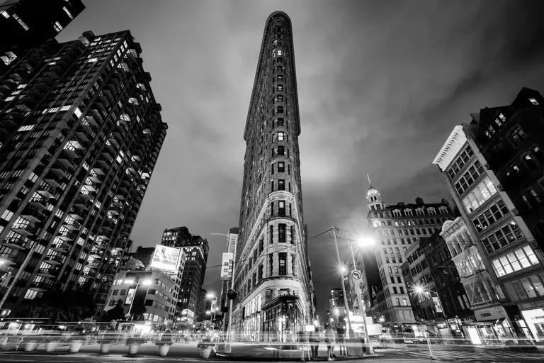
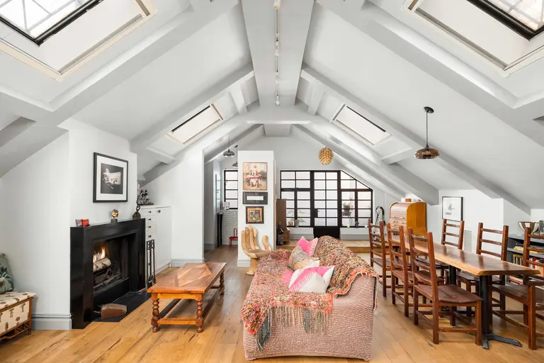





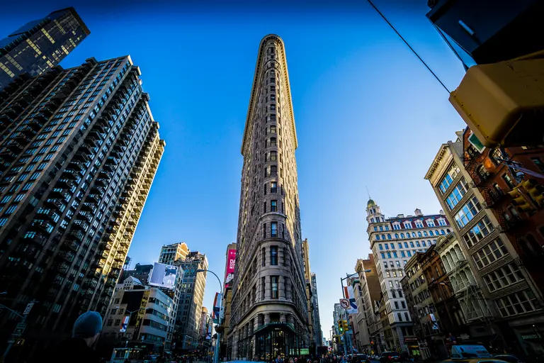
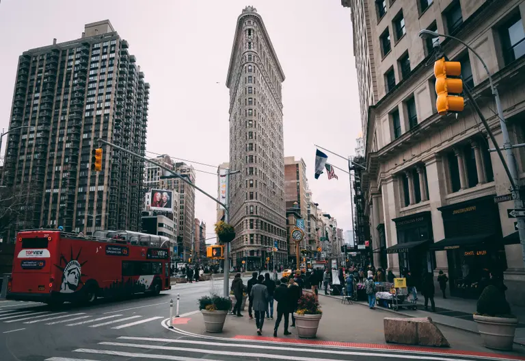
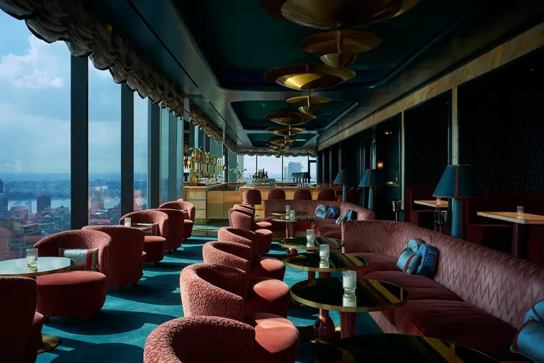
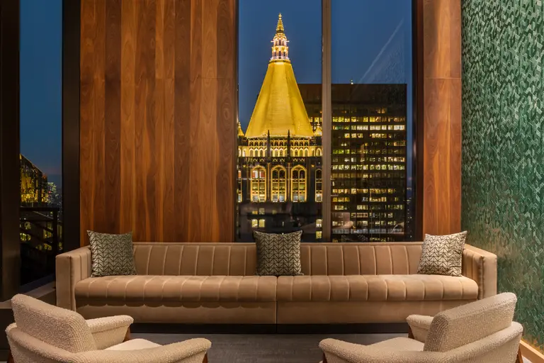
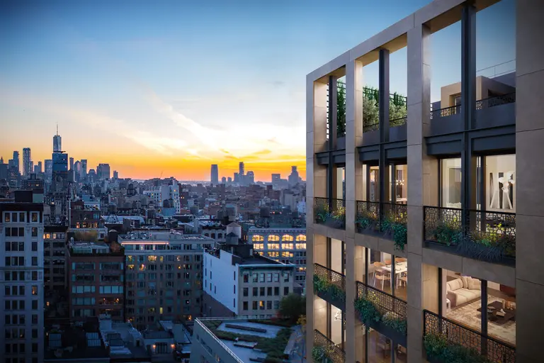










It will be interesting to see if the construction of this building does anything to change the stubbornly seedy atmosphere on that section of Broadway and the cross streets. The wholesale handbag and jewelry stores that sell to street vendors are extremely tenacious.