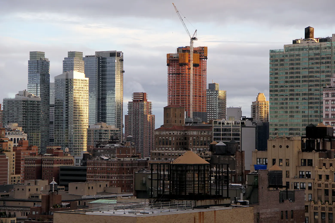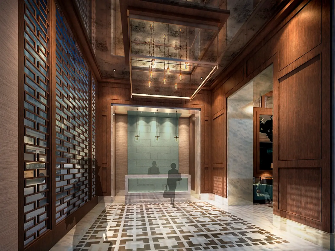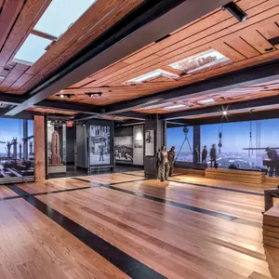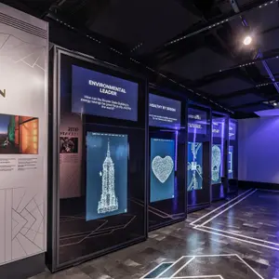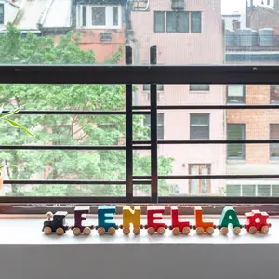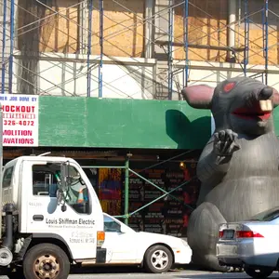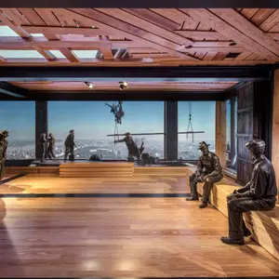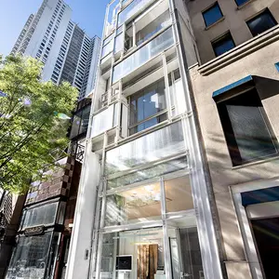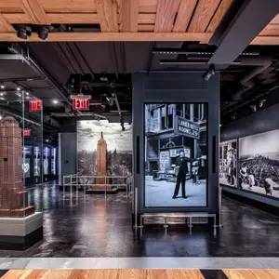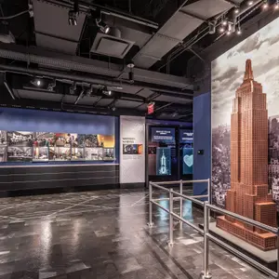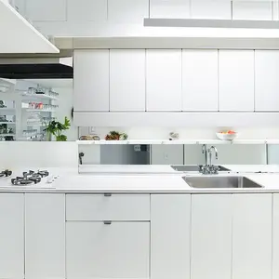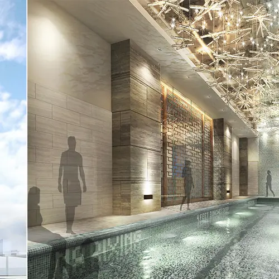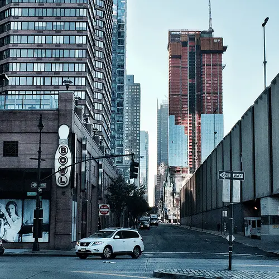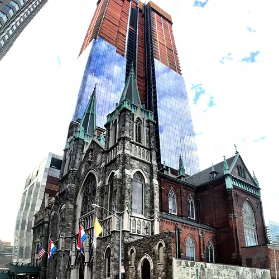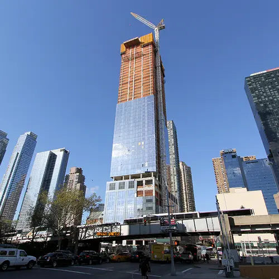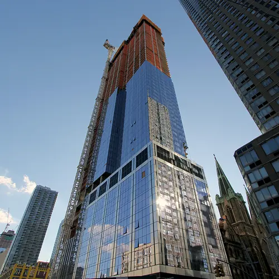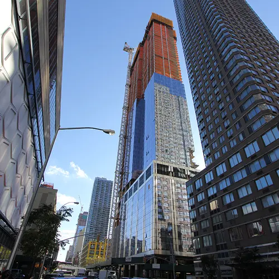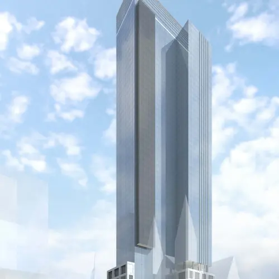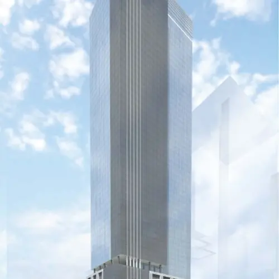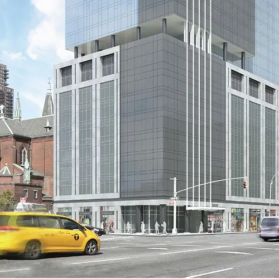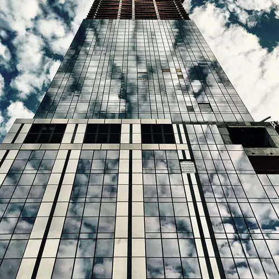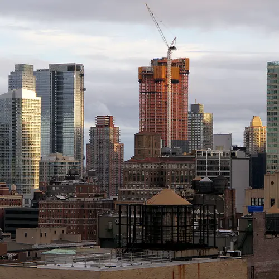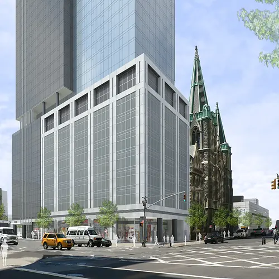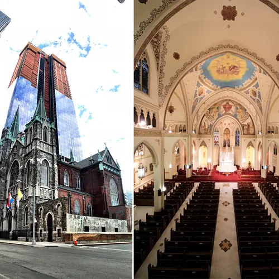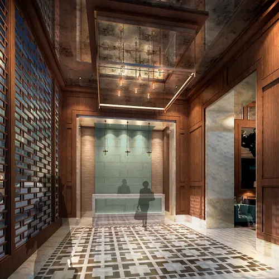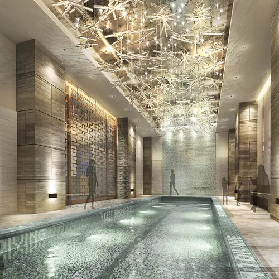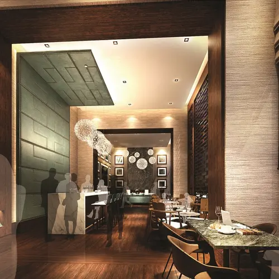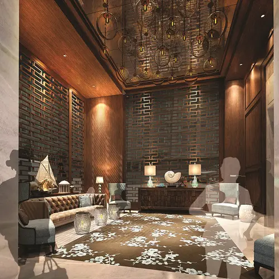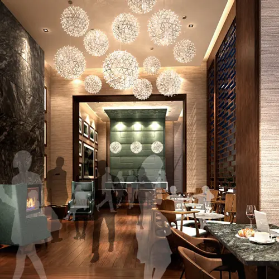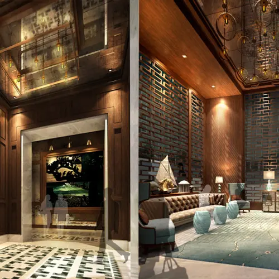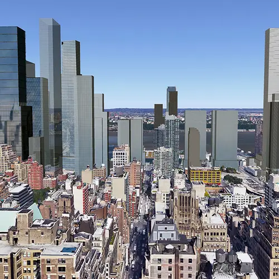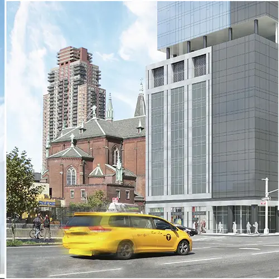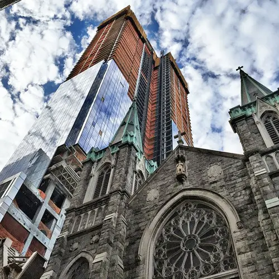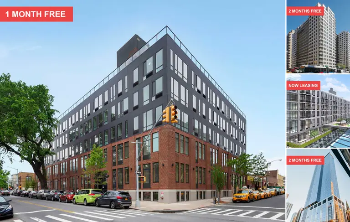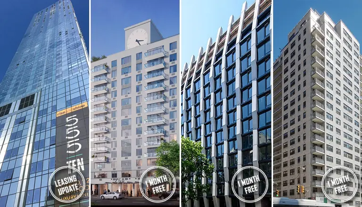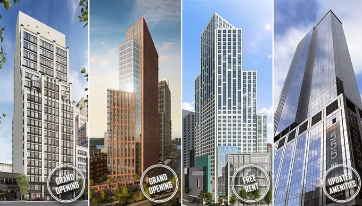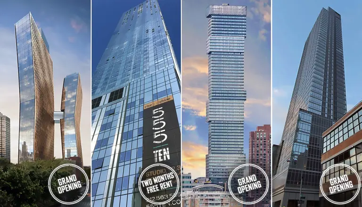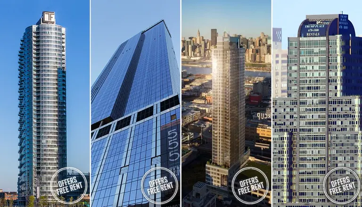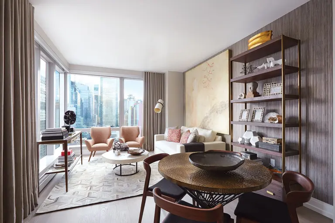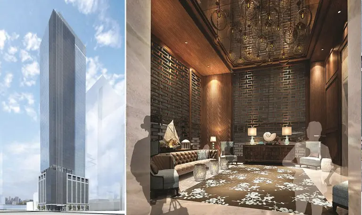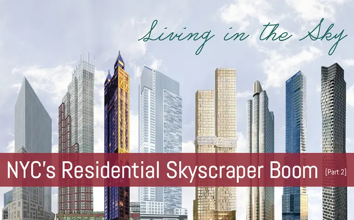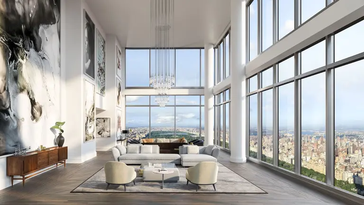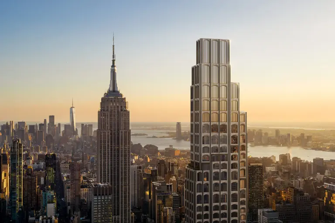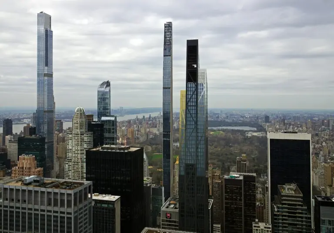Extell’s Church-Encroaching 10th Avenue Tower Tops Out, New Interior Renderings Revealed
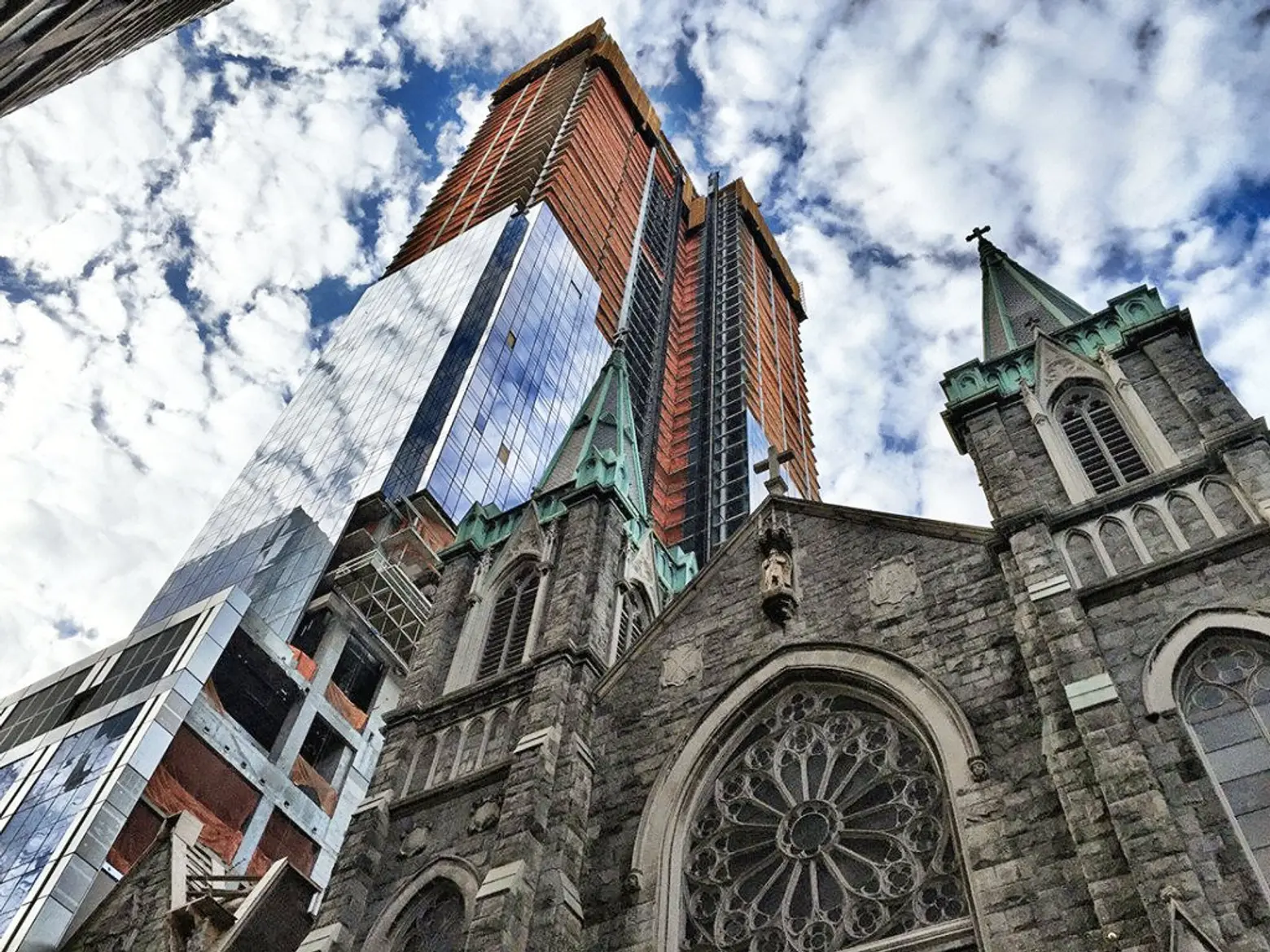
With the opening of the 7 train extension earlier this month, things are finally starting to look up for Manhattan’s far West Side–literally. Hudson Yard’s Coach Tower is nearing its 900-foot apex, and Gary Barnett’s Extell Development has topped off construction on its 610-foot high skyscraper at 555 Tenth Avenue.
Extell’s rental/dormitory project anchors a full block-front between West 40th and 41st streets, and cozies up next to (and above) the neo-gothic Church of Saints Cyril & Methodius and Saint Raphael, from which the savvy developer purchased 140,000 square feet of air rights from in 2012 for $16.5 million. According to previous reports, Barnett obtained the rights to build on the 18,000 square-foot parcel after signing a 99-year ground lease from the estate of Sol Goldman in 2011. The $480 million project is partly financed by means of $100 million from EB5 equity investors.
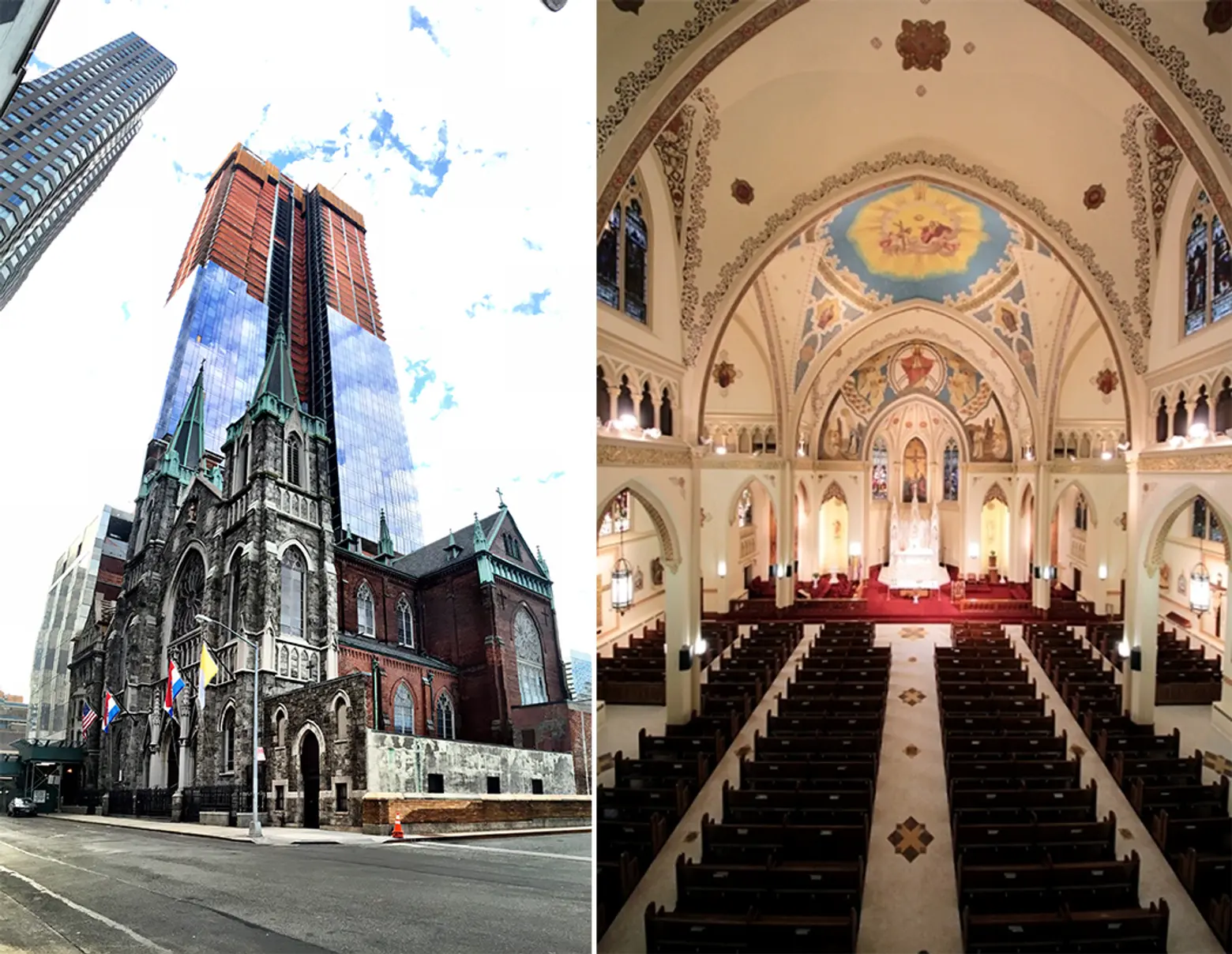
(L) Extell’s tower looming over the Church of Saints Cyril & Methodius and Saint Raphael. (R) Interior of the church
Just in time for the Pope’s arrival, the tower has reached maximum dominance over its adjacent Roman Catholic church. The project’s block, along with 40 others on the West Side, were upzoned by the Bloomberg administration in 2005 to spur the private development of roughly 25 million square feet of office space and thousands of apartments. Just west of the church, across an access road to the Lincoln Tunnel, Silverstein Properties is readying a 100,000 square foot site to build a 1,100-foot tall residential and retail tower. Responding to the deluge of development planned to encircle the holy structure, the church’s former pastor, Rev. Ivica Majstorovic told the Daily News, “In Europe, the city usually builds some kind of square next to the church, not in Manhattan, I guess.”
Now serving the city’s Croatian-American community, the church was once a fixture for Irish and Italian Catholics of Hell’s Kitchen, and counted the late Senator Daniel Patrick Moynihan as a member. While the new towers may dim the light entering through its stained glass windows, Extell’s air rights transfer almost ensures the survival of the un-landmarked structure, which will be even more appreciated once the far West Side fully evolves into a parade of glass towers.
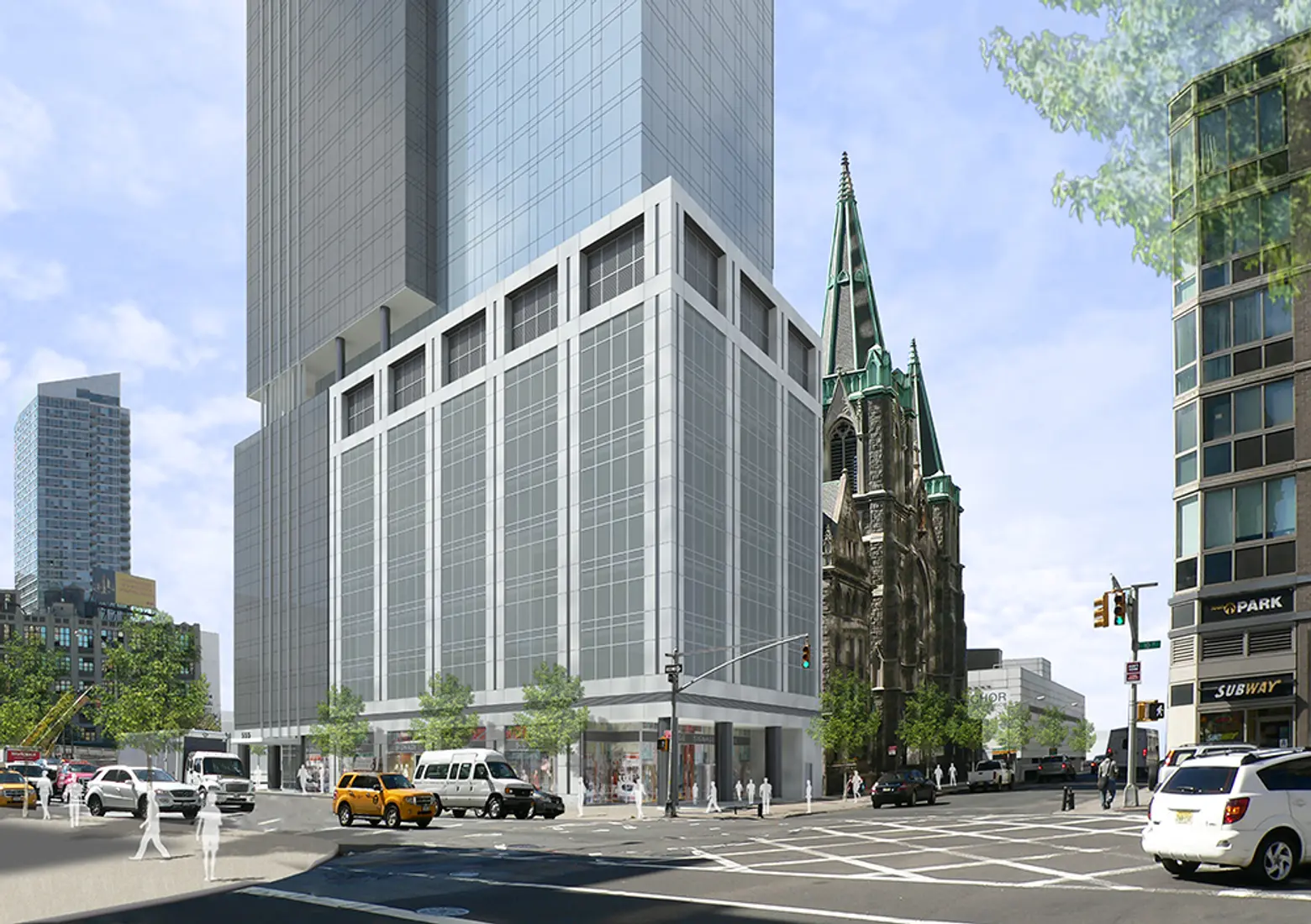
Exterior renderings courtesy of SLCE Architects
Extell’s 725,000 square-foot, 53-story tower will house a 300-room dormitory on floors 2-7, and 598 rental apartments above, where one-fifth of the units will be reserved for low-income renters. In another episode of the “poor door,” young and tired students will have to enter through the depot-facing 41st Street side of the building, while rental tenants enter through a lavish McGinley-designed lobby on Tenth Avenue. Dormitory residents will not have the opportunity to relish in the rental building’s abundant amenities, which include a bowling alley, game room, kids’ lounge, dog run, two swimming pools, a yoga studio, outdoor workout area, putting green, and a club room. Outcry from the local community regarding these disadvantaged students is expected to follow.
Sheathed in a reflective glass skin with vertical stainless steel accents, the building was crafted by SLCE Architects who have designed a city’s-worth of residential towers, including the nearby Gotham West, Helux, Ivy Tower, and the Victory next door. Unlike those aforementioned brick-clad rental buildings, 555 Tenth is fully glazed, and its dual-toned facade crisply reflects its surroundings while minimizing its bulk. The tower’s crown will be clad in contrasting horizontal fins and will be illuminated at night.
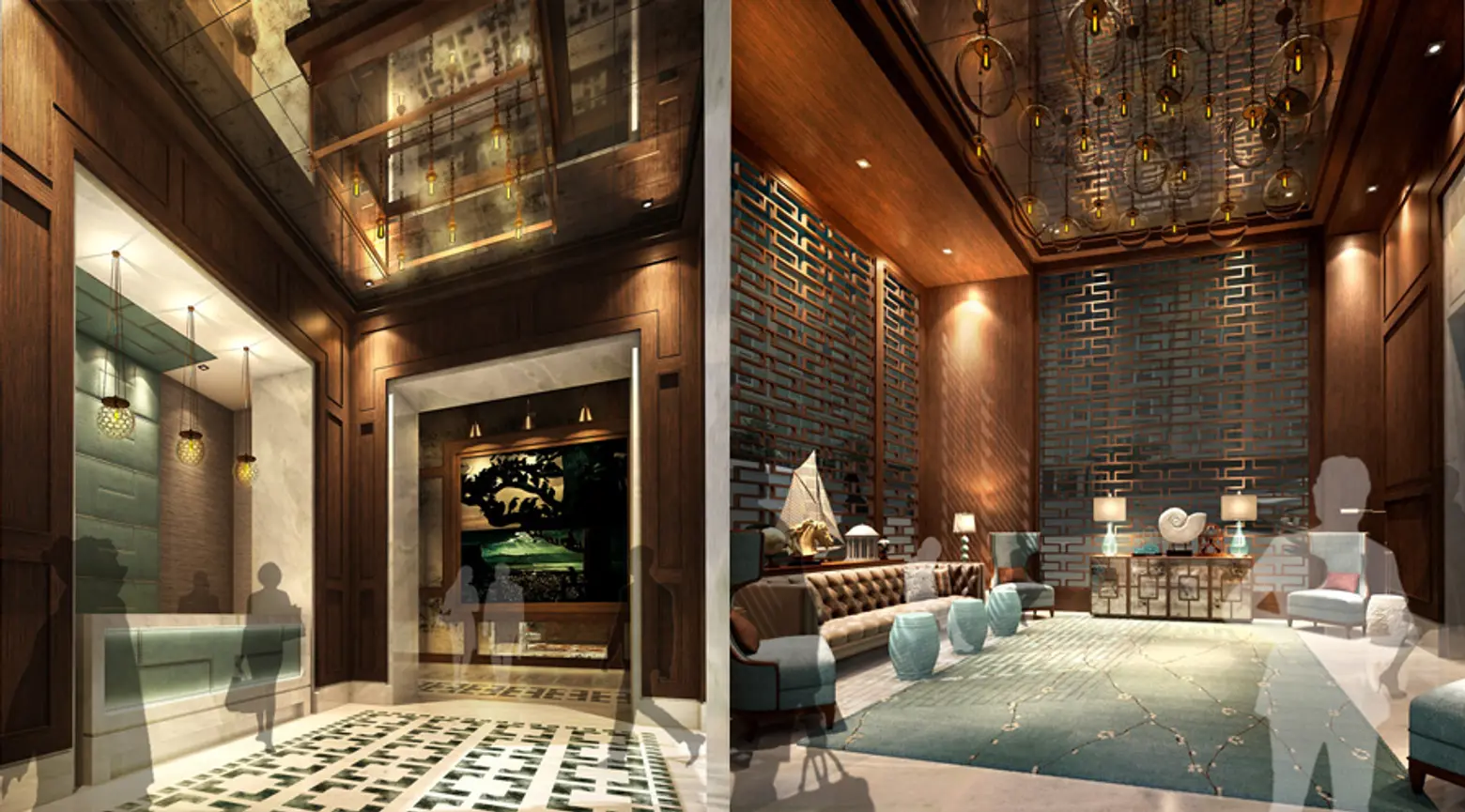
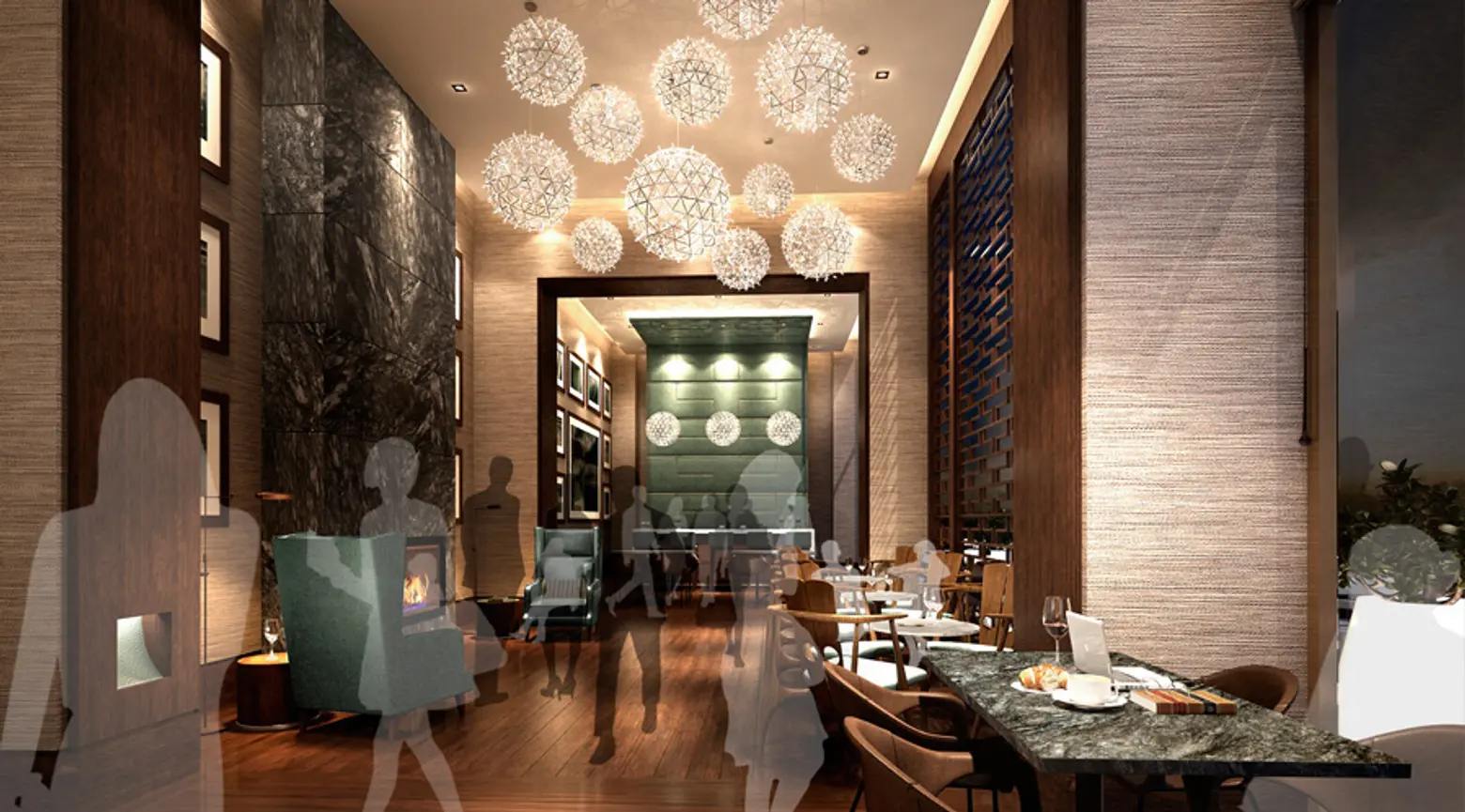 Interior renderings courtesy of McGinley Design
Interior renderings courtesy of McGinley Design
555 Tenth’s many common spaces are designed by McGinley Design and will be sheathed in warm woods and stones, and highlighted by sparkling fixtures.The building’s 598 apartments will feature floor to ceiling windows, and for now, provide sweeping views of the Hudson River and low-slung west side. Current availabilities in comparable Midtown West buildings range from $3,095 studios at the neighboring Victory Tower to $5,740 two-bedrooms in Related’s MiMA.
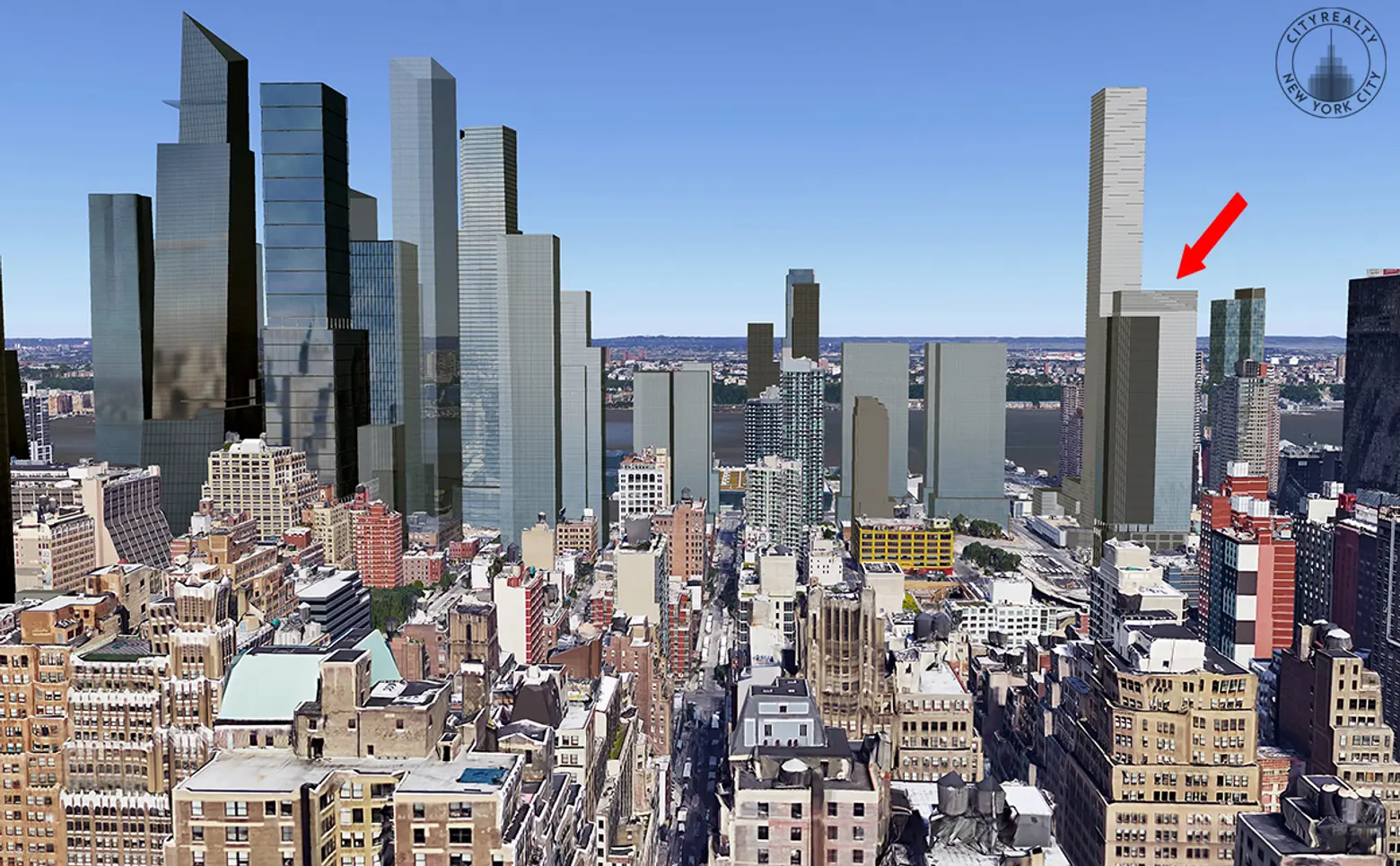
Future far West Side skyline with 555 Tenth Avenue highlighted. Image courtesy of CityRealty
You can stay updated on listings and information on 555 Tenth Avenue at CityRealty
