Live in Extell’s Hudson Yards Skyscraper 555Ten for $910/Month

Last September, 6sqft reported the topping out of Extell Development‘s 610-foot-tall, mixed-use tower quietly rising at 555 Tenth Avenue and 41st Street. Now fully sheathed in glass, the development team kicked off its housing lottery for the building’s 120 below-market rate units, priced from $910 per month for studios up to to $1,315 for three-bedrooms.
Designed by SLCE Architects, the 53-story, 725,000-square-foot structure rises one block west of the Port Authority Bus Terminal and two avenues west of the 42nd Street A/C/E train station with its connection to Times Square. The building is within the emerging Hudson Yards area, which over the next decade will usher in thousands of residential units and millions of square feet of new office space. Across from the tower, an additional 7-train subway station may be constructed to meet the increasing number of residents in the area.
Of the tower’s total 600 units, 120 will be reserved for low-income households. To qualify for the lottery, annual household incomes must be between $32,640 and $38,100 for individuals and between $46,937 and $63,060 for a family of six. The 21 available studios will be priced at $912 per month, the 65 one-bedrooms at $980, 29 two-bedrooms at $1,165, and the five three-bedrooms at $1,315.
According to the advertisement, lottery winners will have access to the building’s 24-hour fitness center with yoga studio, indoor pool, outdoor rooftop pool, dog run, outdoor landscaped areas, club room, bowling alley, game lounge, children’s lounge, dog run and care services and tenant storage, though additional fees may apply. Other amenities in the building will include a bowling alley, putting green and outdoor workout area. The common spaces are designed by McGinley Design and according to renderings will be clad in warm woods and stones and highlighted by sparkling fixtures. All of the building’s 598 apartments will feature large, nearly floor-to-ceiling windows, and western-facing units will be provided with sweeping views of the Hudson River.
Interested and qualified applicants can apply online here. Leasing for 555Ten’s market-rate apartments should begin later this year; stay updated on those listings by visiting CityRealty. And find below 6sqft’s map of other ongoing housing lotteries:
RELATED:
- Extell’s Church-Encroaching 10th Avenue Tower Tops Out, New Interior Renderings Revealed
- Lottery Launches for 181 Affordable Units in Pacific Park’s Modular Tower
- Housing Lottery Launches for Greenpoint Landing’s 33 Eagle Street, Rents Start at $494
Get Insider Updates with Our Newsletter!
Leave a reply
Your email address will not be published.
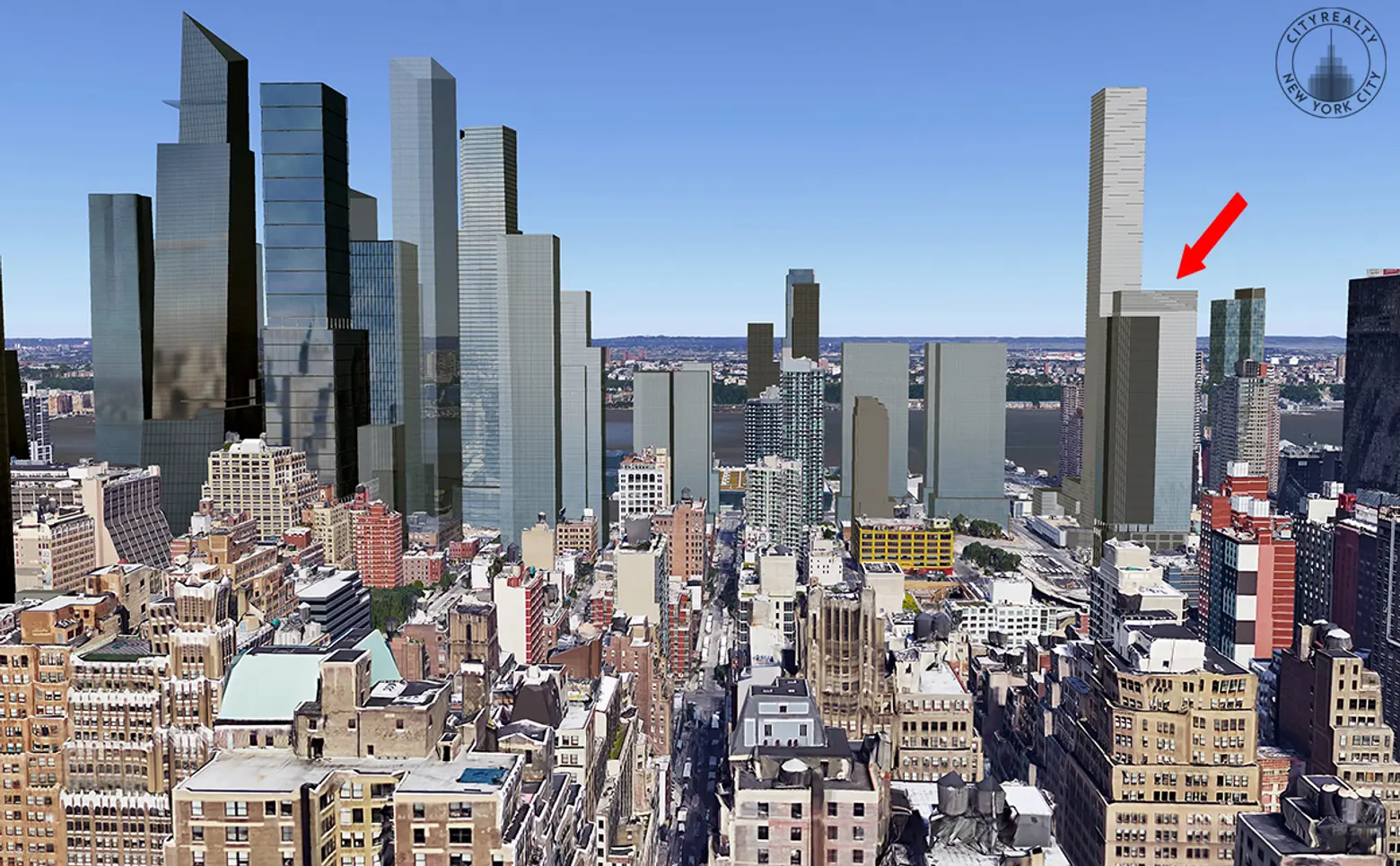
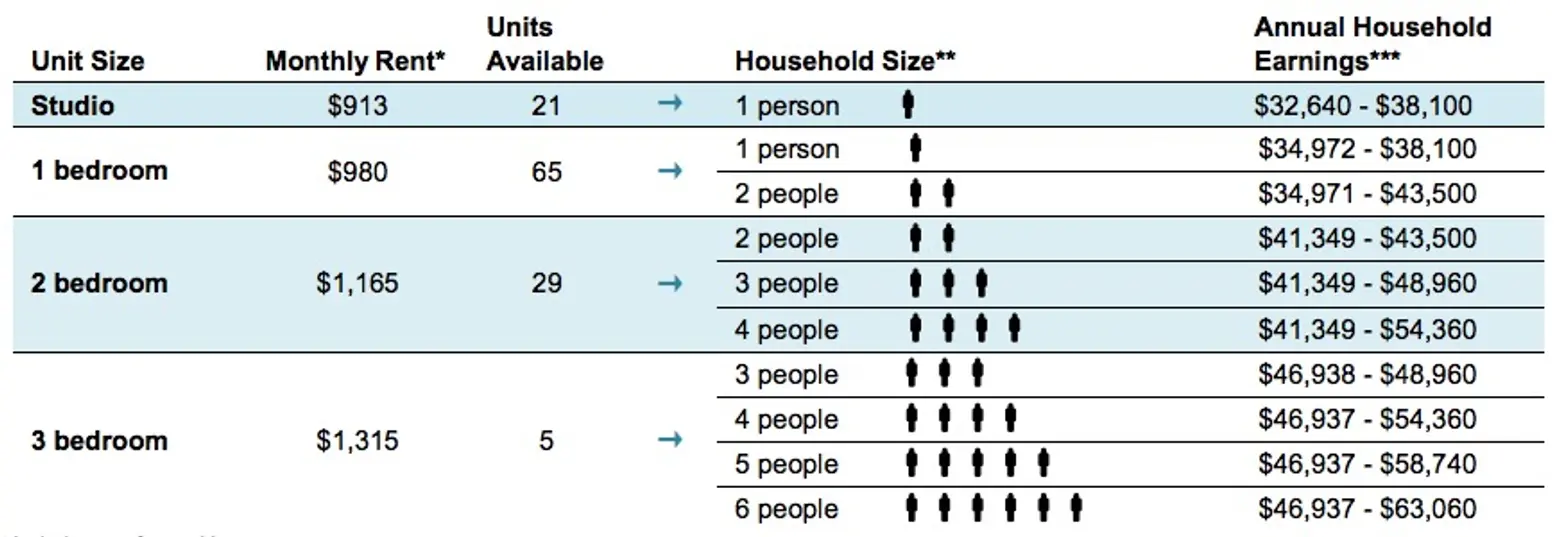
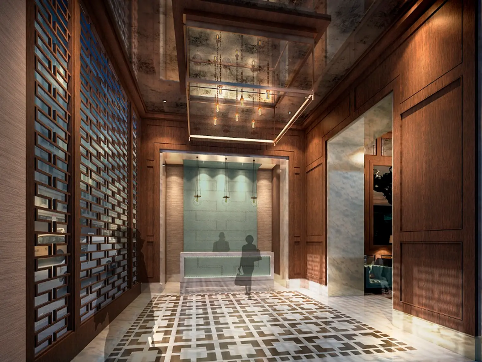
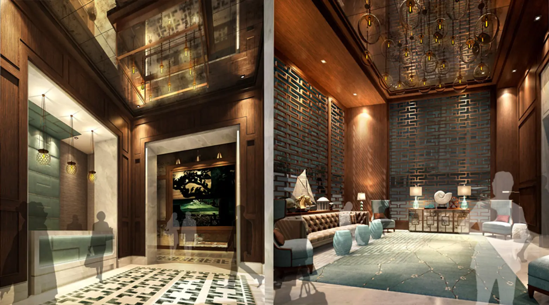
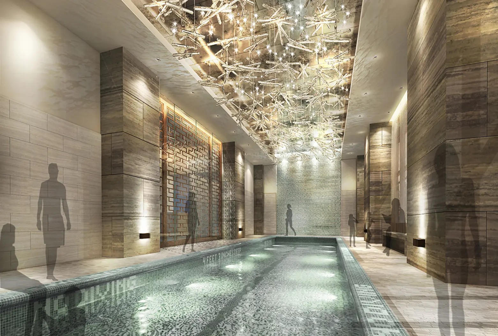
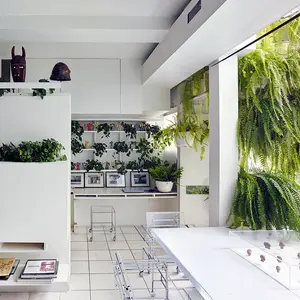
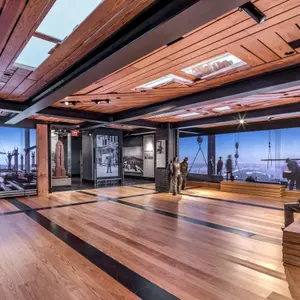
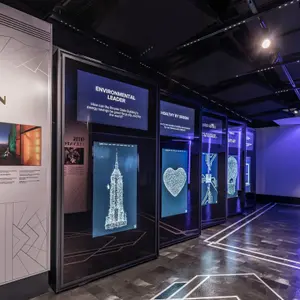
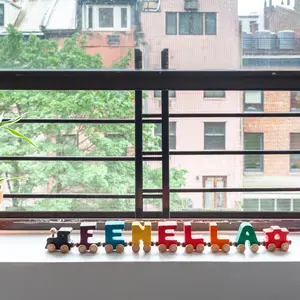
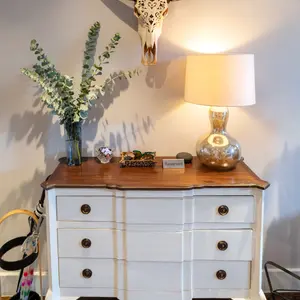
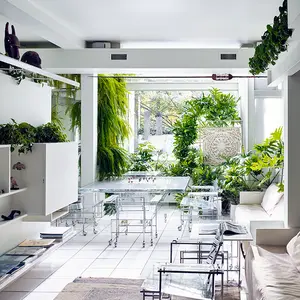
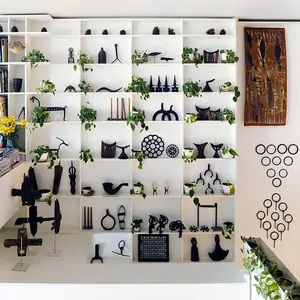
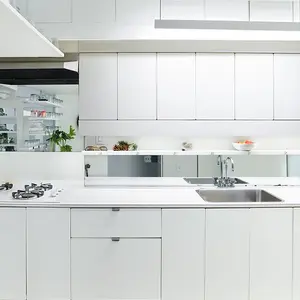
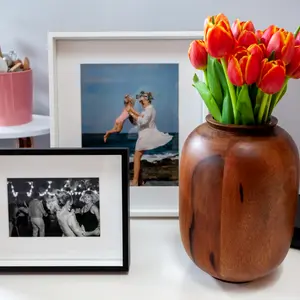
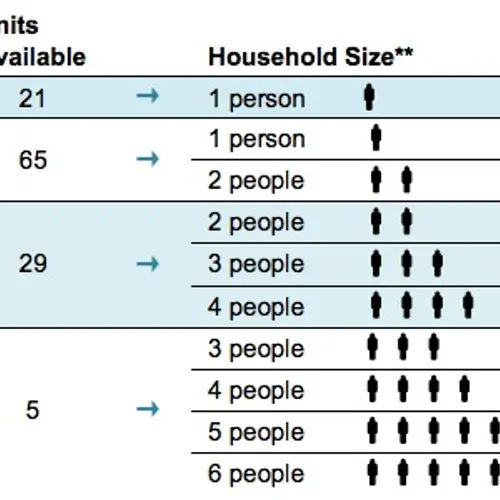
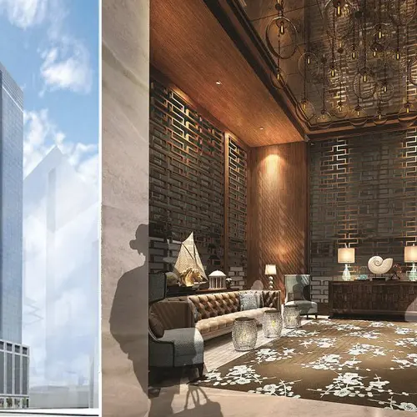
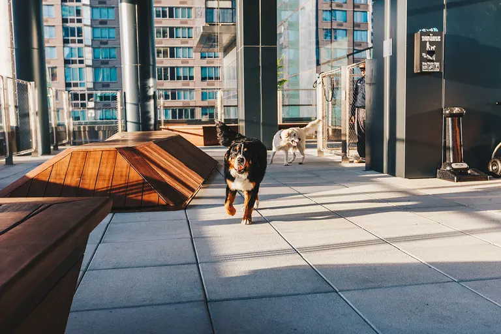
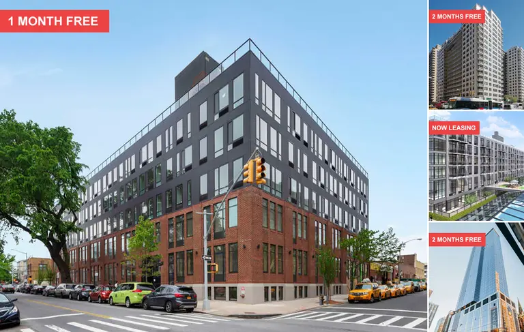
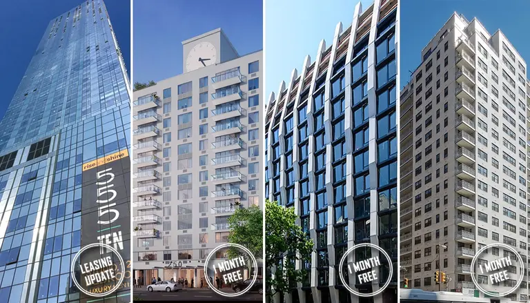
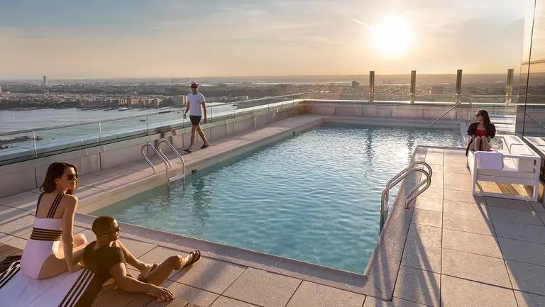
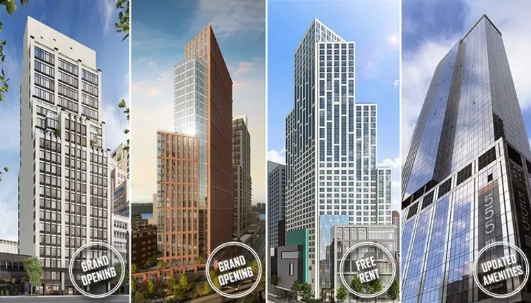
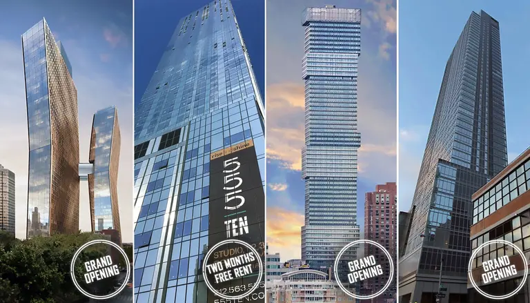


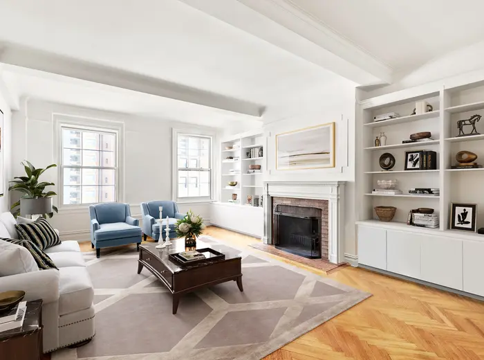


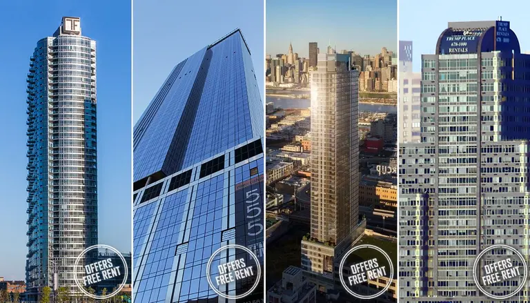
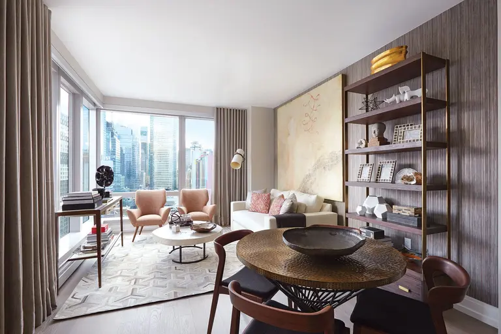
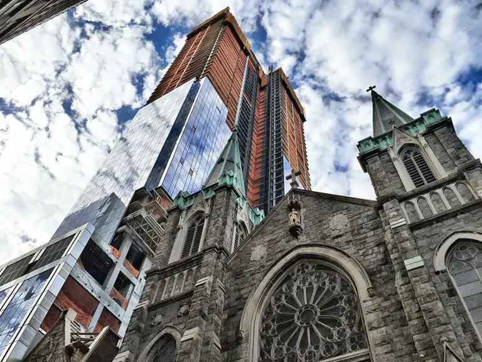
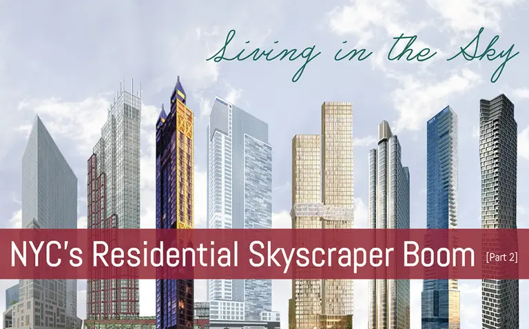
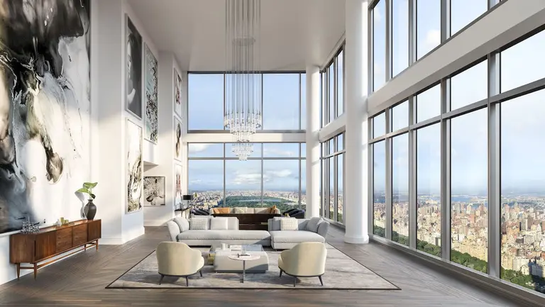












What are the chances of actually winning?