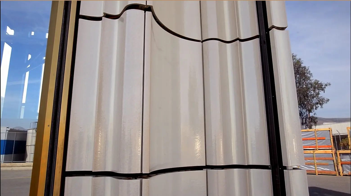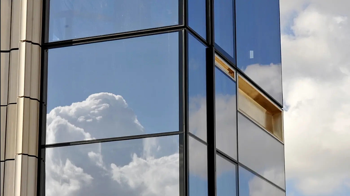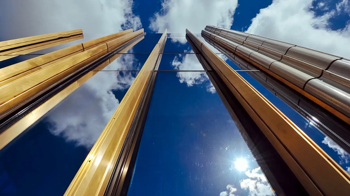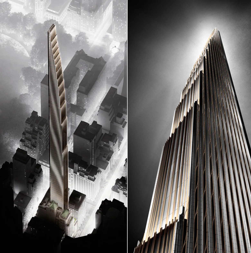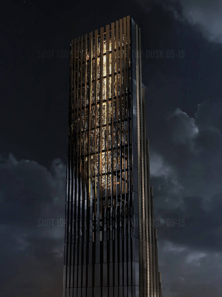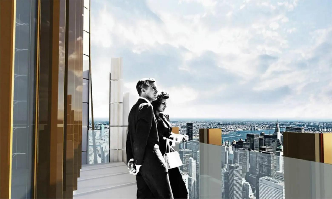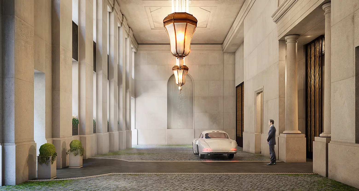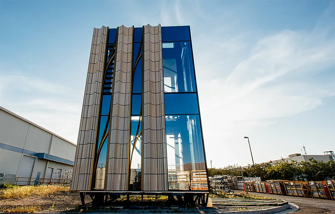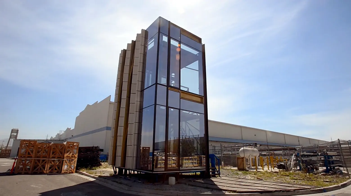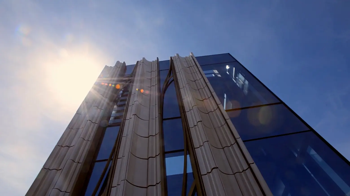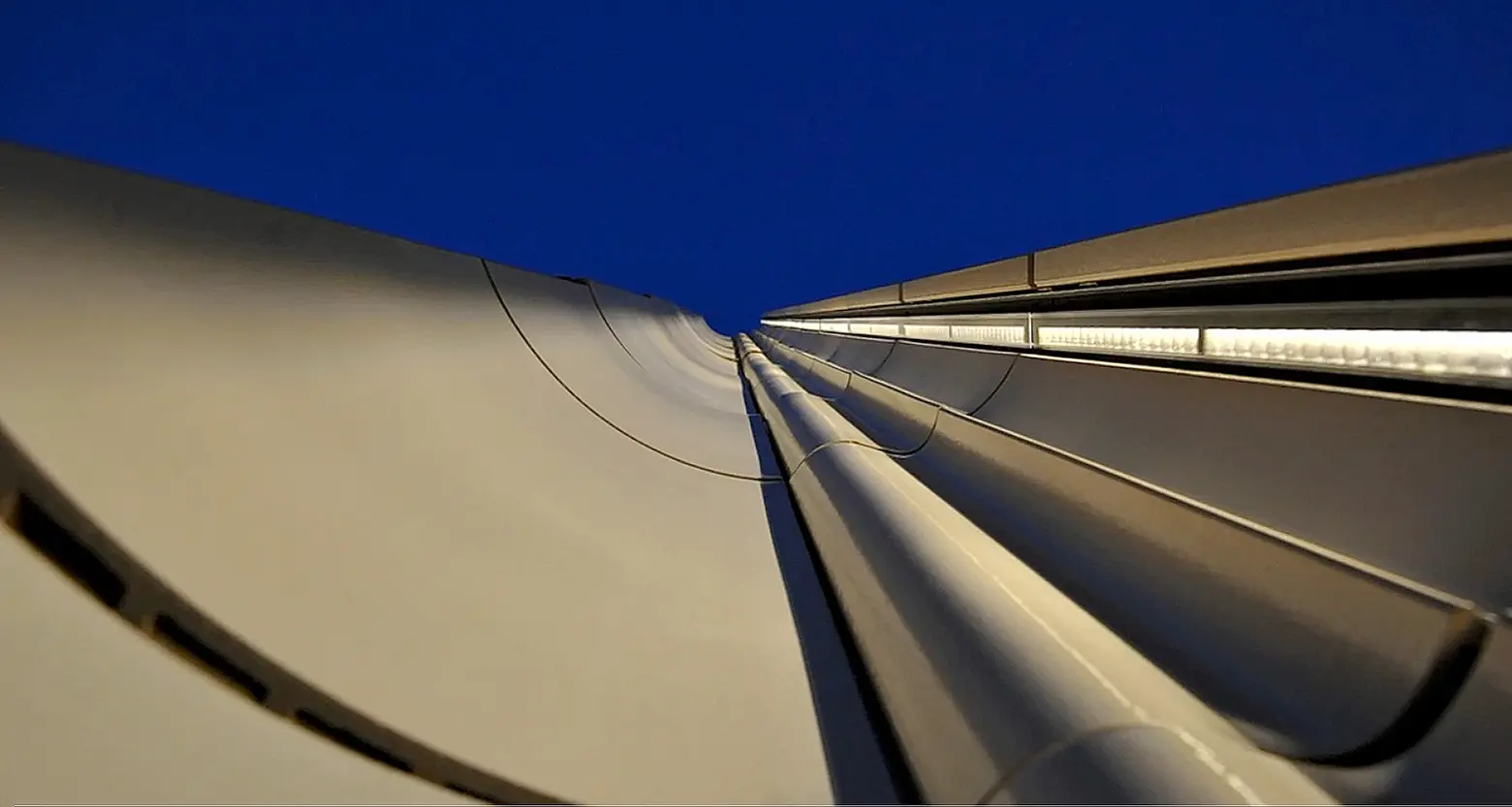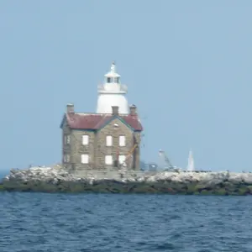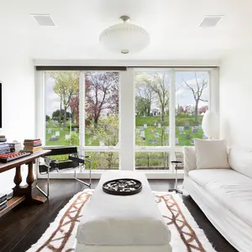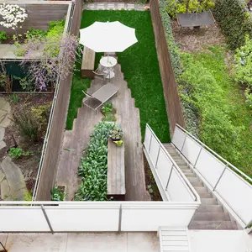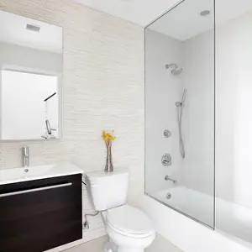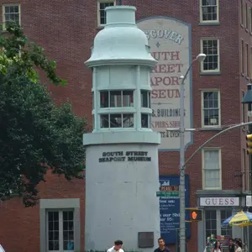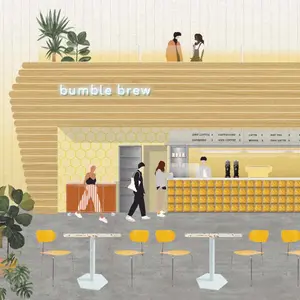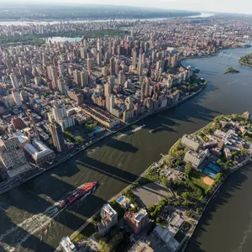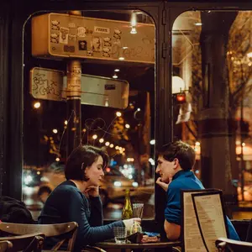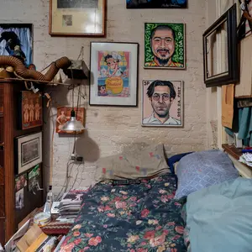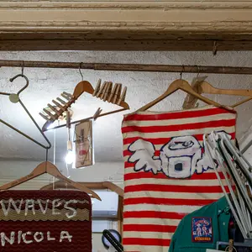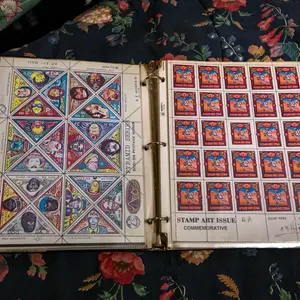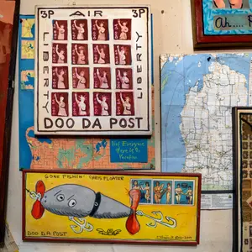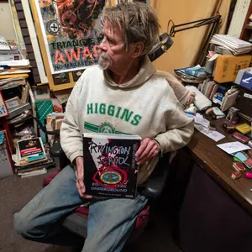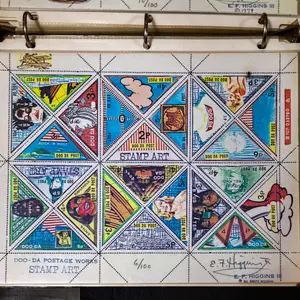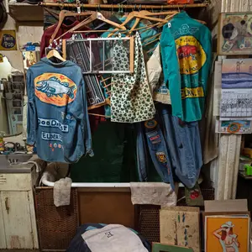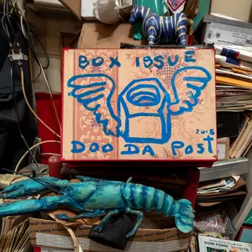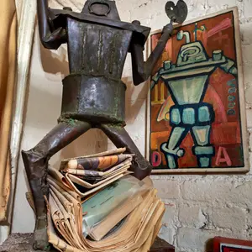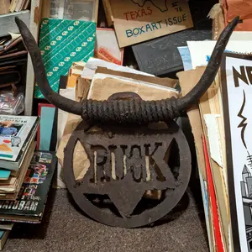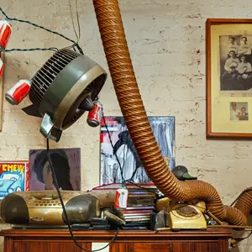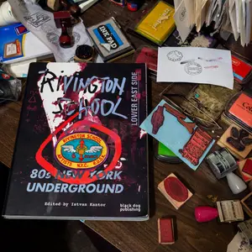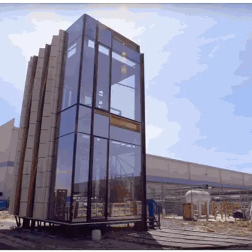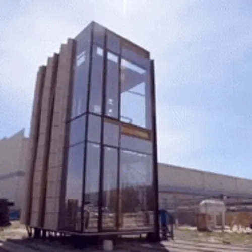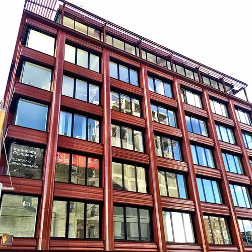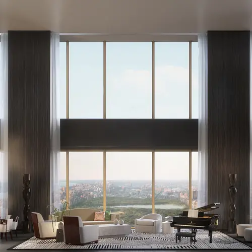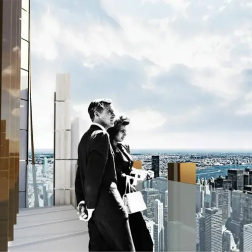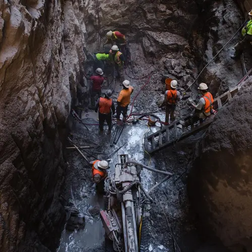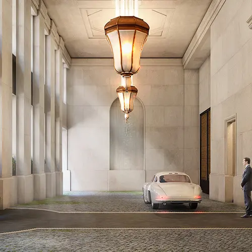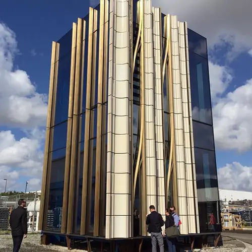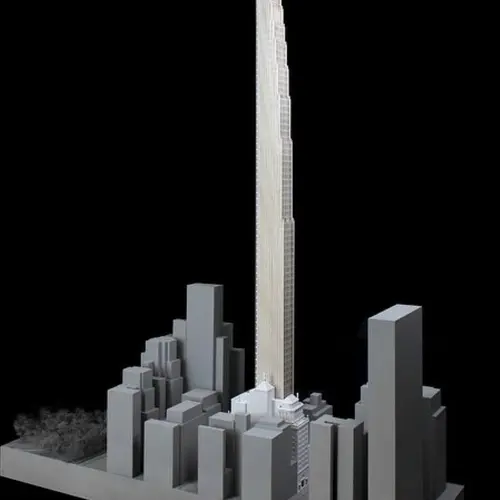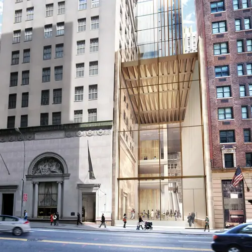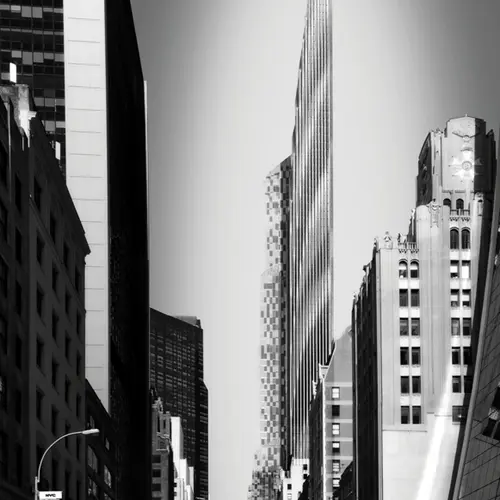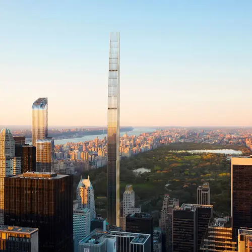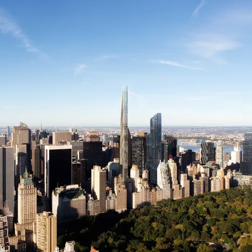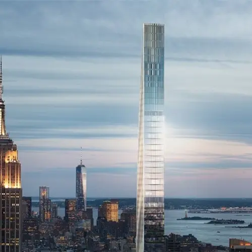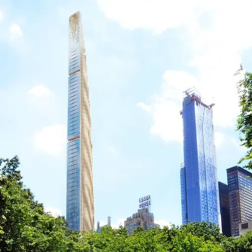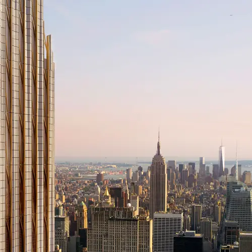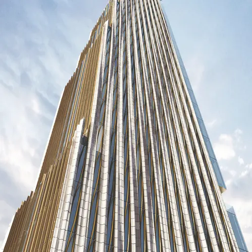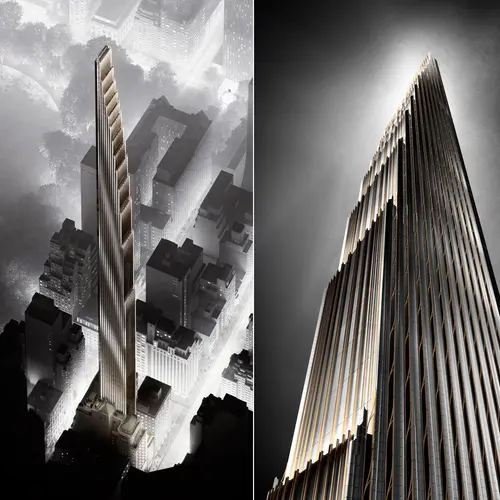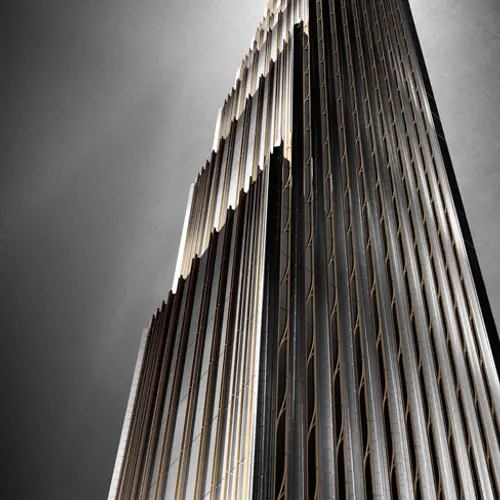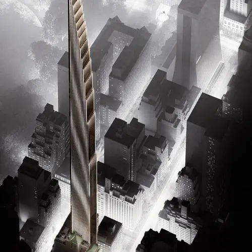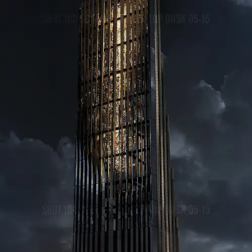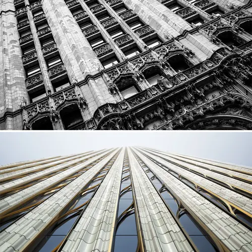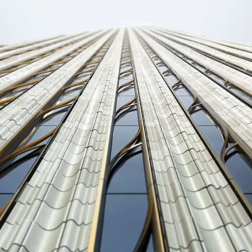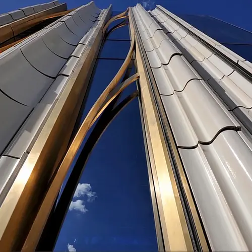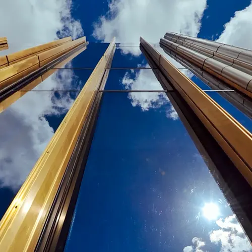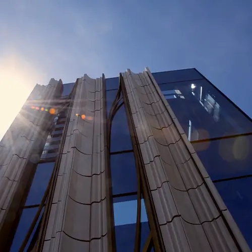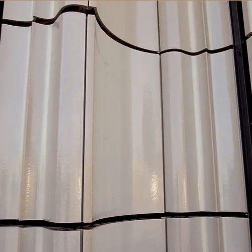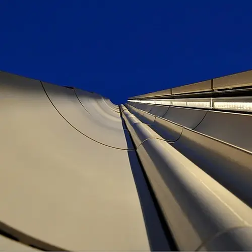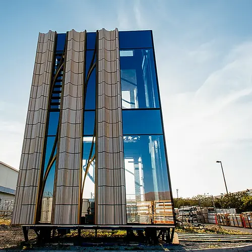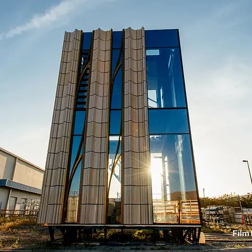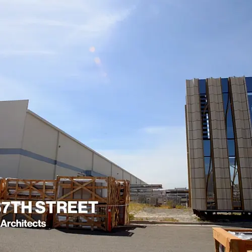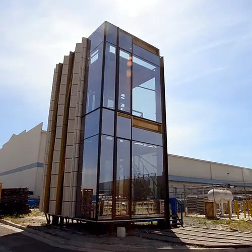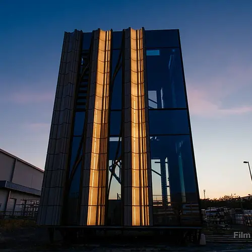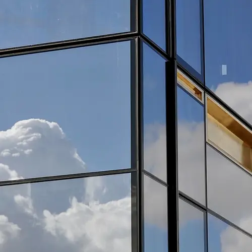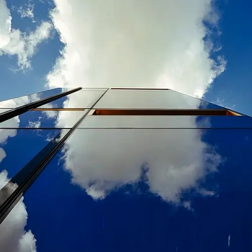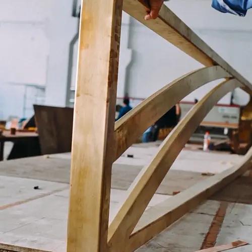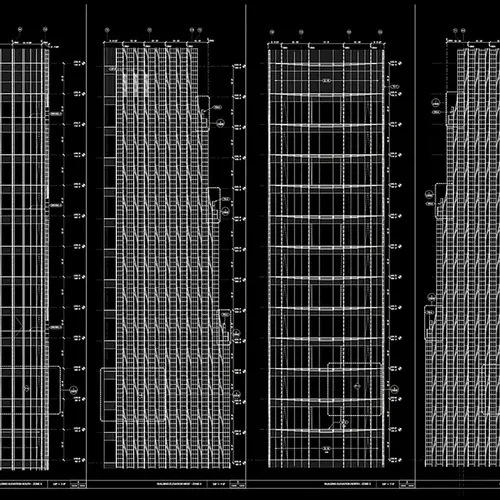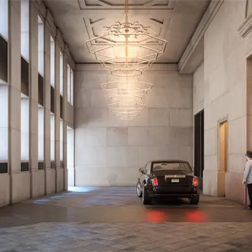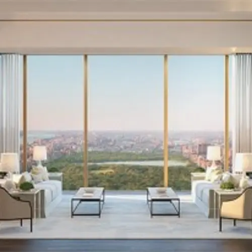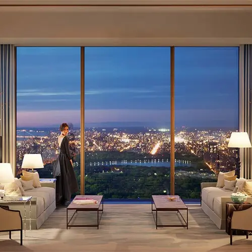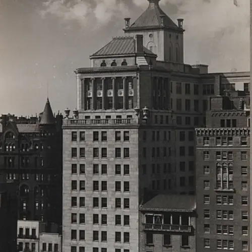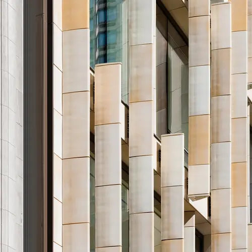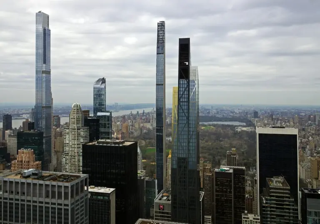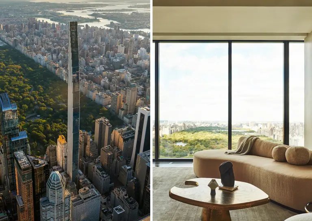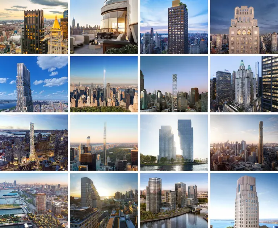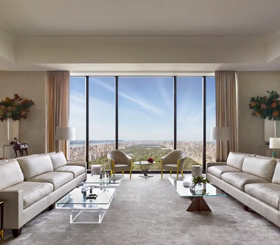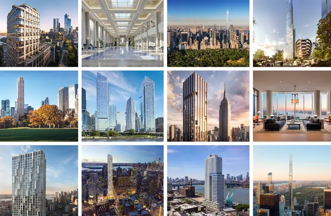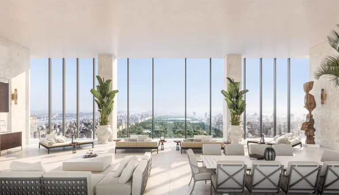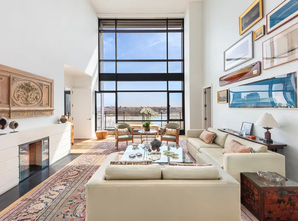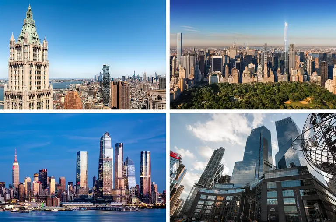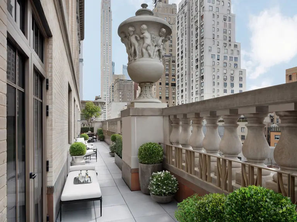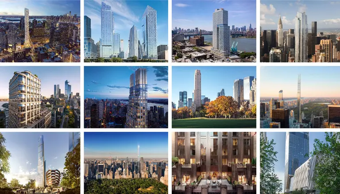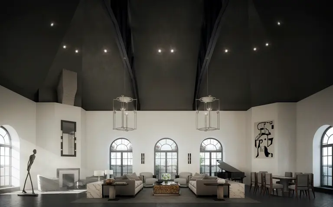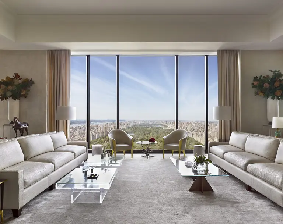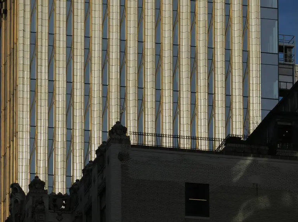A Behind the Scenes Look at How SHoP’s Stunning Facade at 111 West 57th Street Will Come to Life
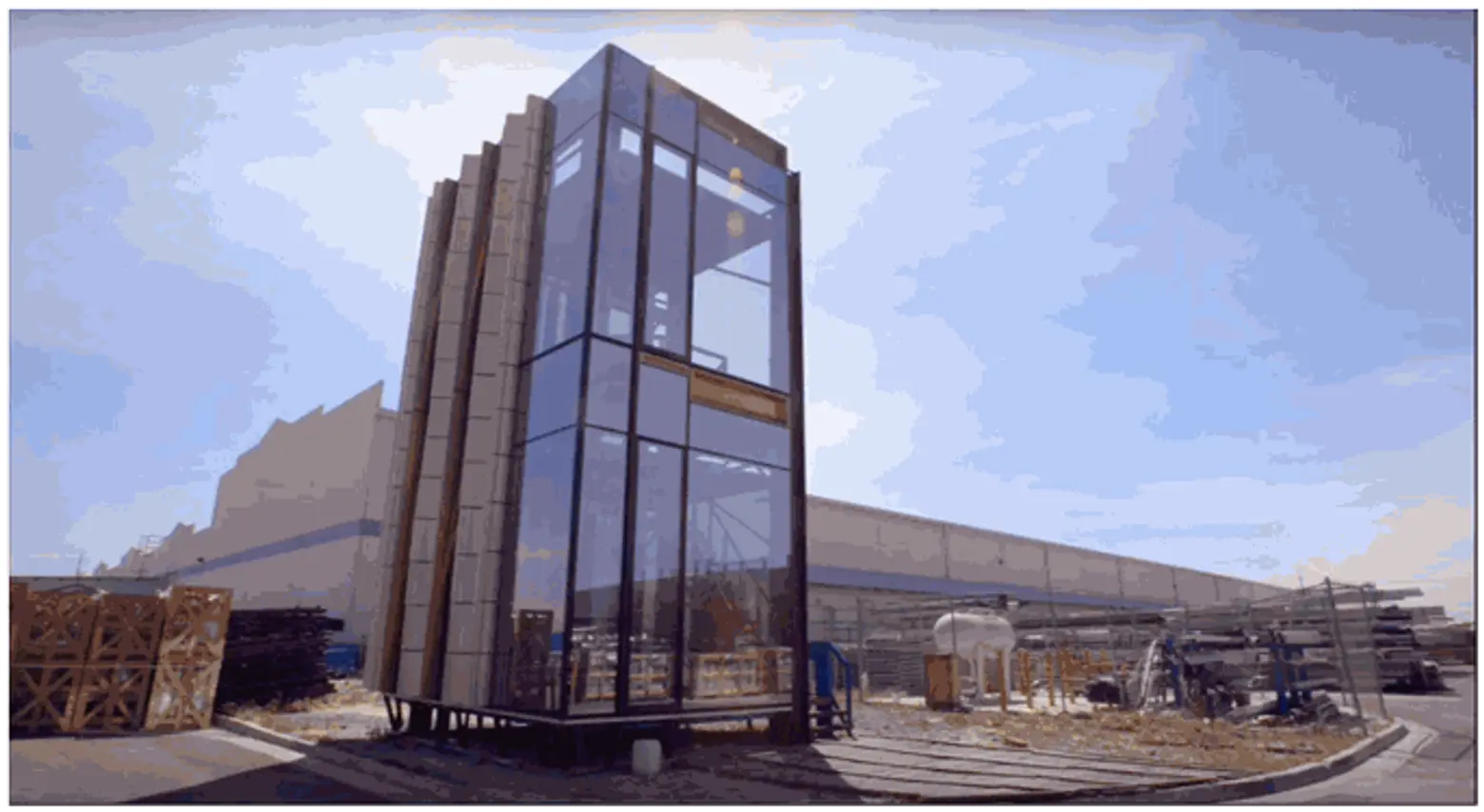
Last month, JDS Development wowed us with an image showing a visual curtain wall mockup of their super-tower underway at 111 West 57th Street. Now the Michael Stern-led development team in partnership with Property Markets Group has released a new video and a handful of images to keep our mouths watering for what is poised to become New York’s most daring skyscraper in generations.
Designed by the local talents at ShoP Architects, the tower has already nervously impressed us with its extraordinary height of 1,438 feet and its jaw-dropping slenderness (a ratio of 1:24). Now that its engineers, the WSP Group, and the Times have thoroughly convinced us that the building will not fall over, we can focus our attention on the tower’s elegantly detailed facade, composed of a feathery mix of terra-cotta, bronze, and glass. A recent video posted by JDS provides us with more glimpses of the cladding, a time-lapse video of how the facade will transform throughout the day, as well as some behind-the-scenes insight of the extraordinary undertaking involved to sheath this future landmark.
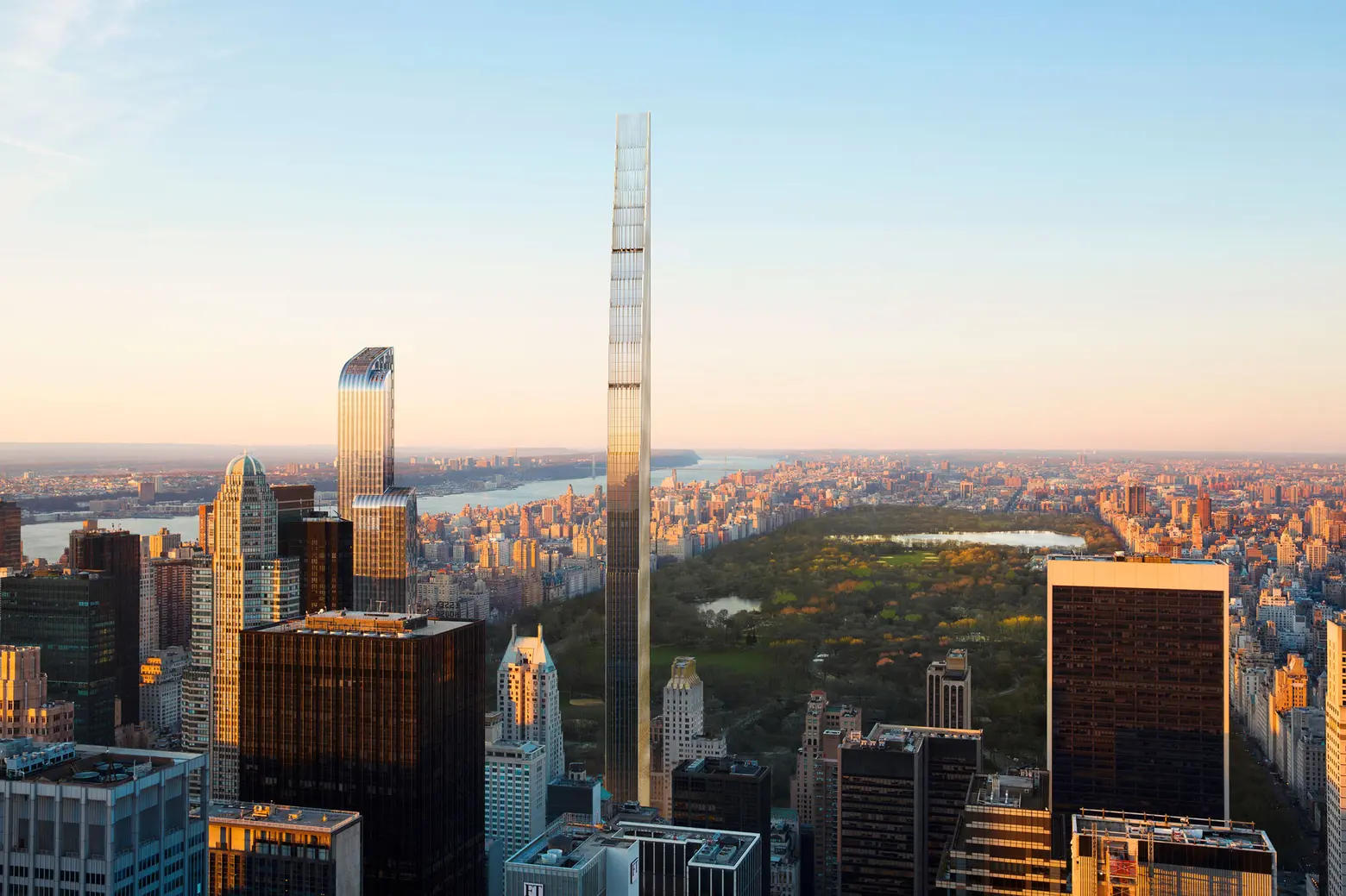
Video and all renderings courtesy of JDS Development Group
111 West 57th’s composite facade highlights a growing trend in the city where designers are stepping away from fully glazed curtain walls in preference for more textural skins that complement and enhance their surroundings. The city’s glass stampede of the past decade appears to be finally winding down, and to put it crudely, you gotta have a gimmick to stand out from the crowd. Increasingly, architects of high-end developments have been specifying a variety of richer materials, including limestone, terra cotta, copper, bronze, hand-laid bricks, cast stone, zinc, stainless steel, cor-ten, aluminum, wood, and bluestone.
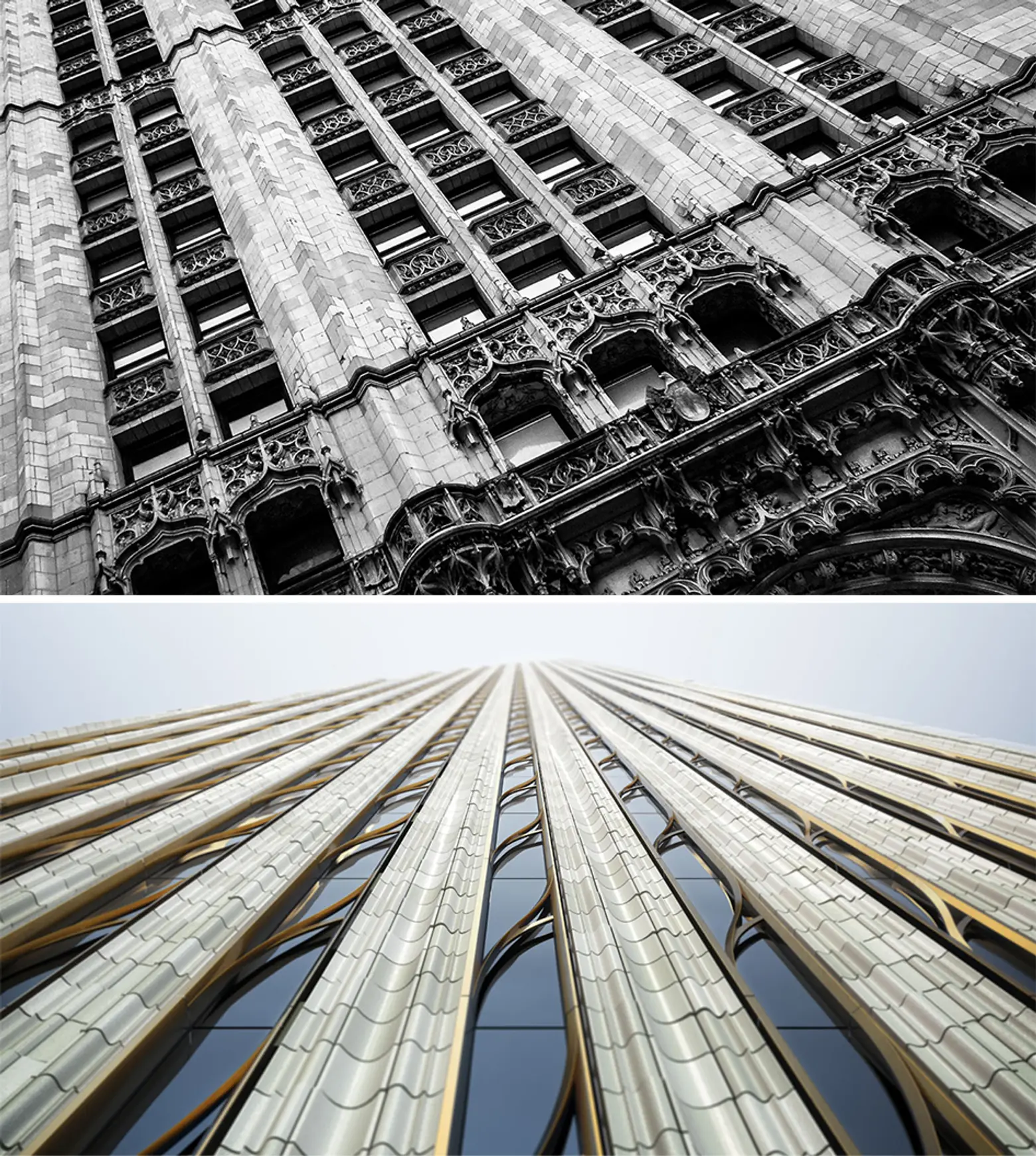
Top: Woolworth Building, Bottom: 111 West 57th Street
Architectural terra cotta is one material in particular that has been making quite a comeback, and is being used to clad much of 111 West 57th’s east and west elevations. Literally translated as “baked earth,” the ancient material is a clay product that is fired in a kiln and can be glazed in variety of colors, granting it the ability to harmonize with the warm, earthy exteriors that cover much of the city’s building stock. New York has a rich terra cotta heritage, and our most striking examples include the sumptuous facade of the Woolworth Building and the ornamental work of the Potter Building and the Bayard-Condict Building downtown.
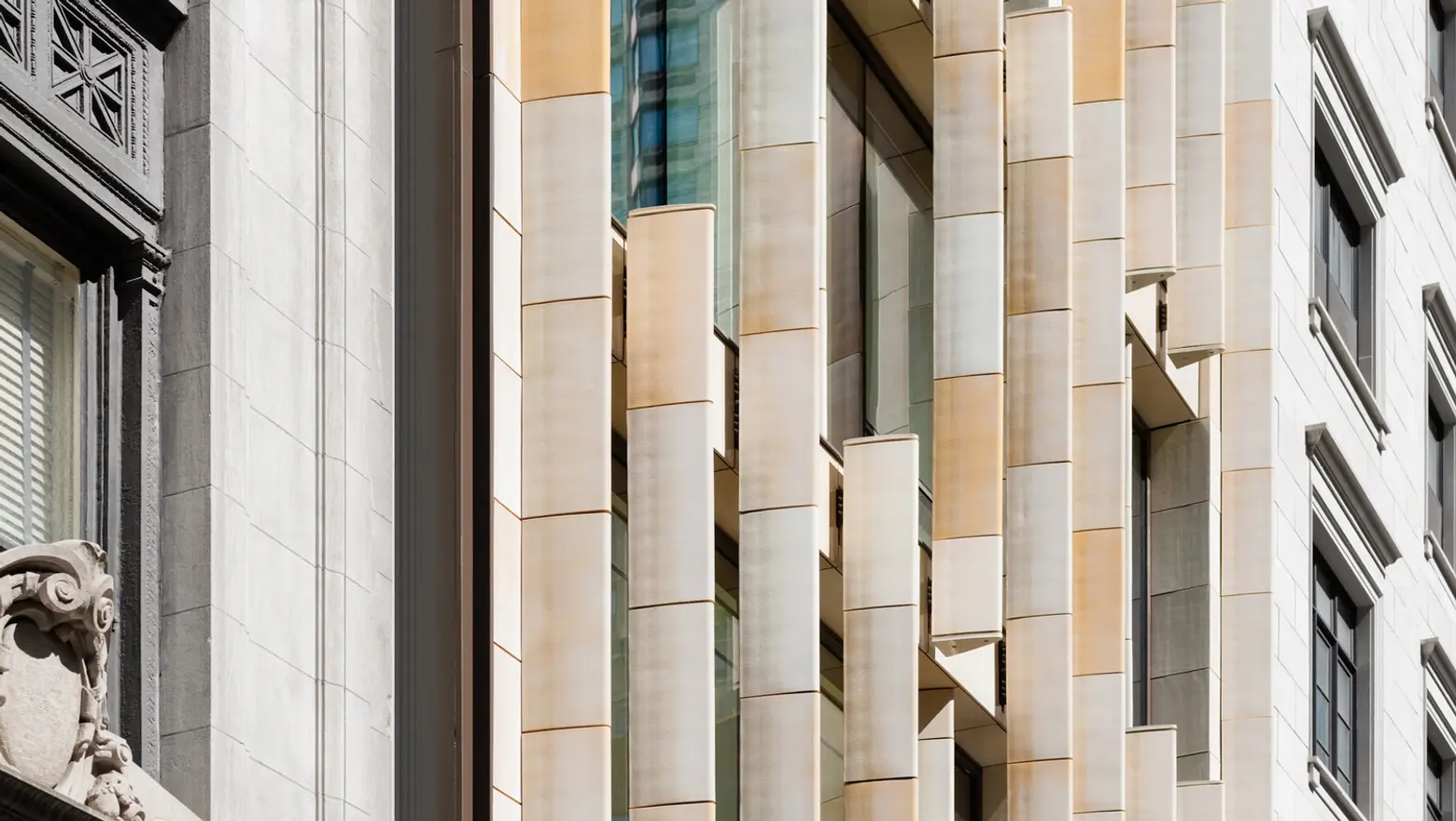
BKSK Architects’ 22nd Street facade of One Madison. Image courtesy BKSK Architects
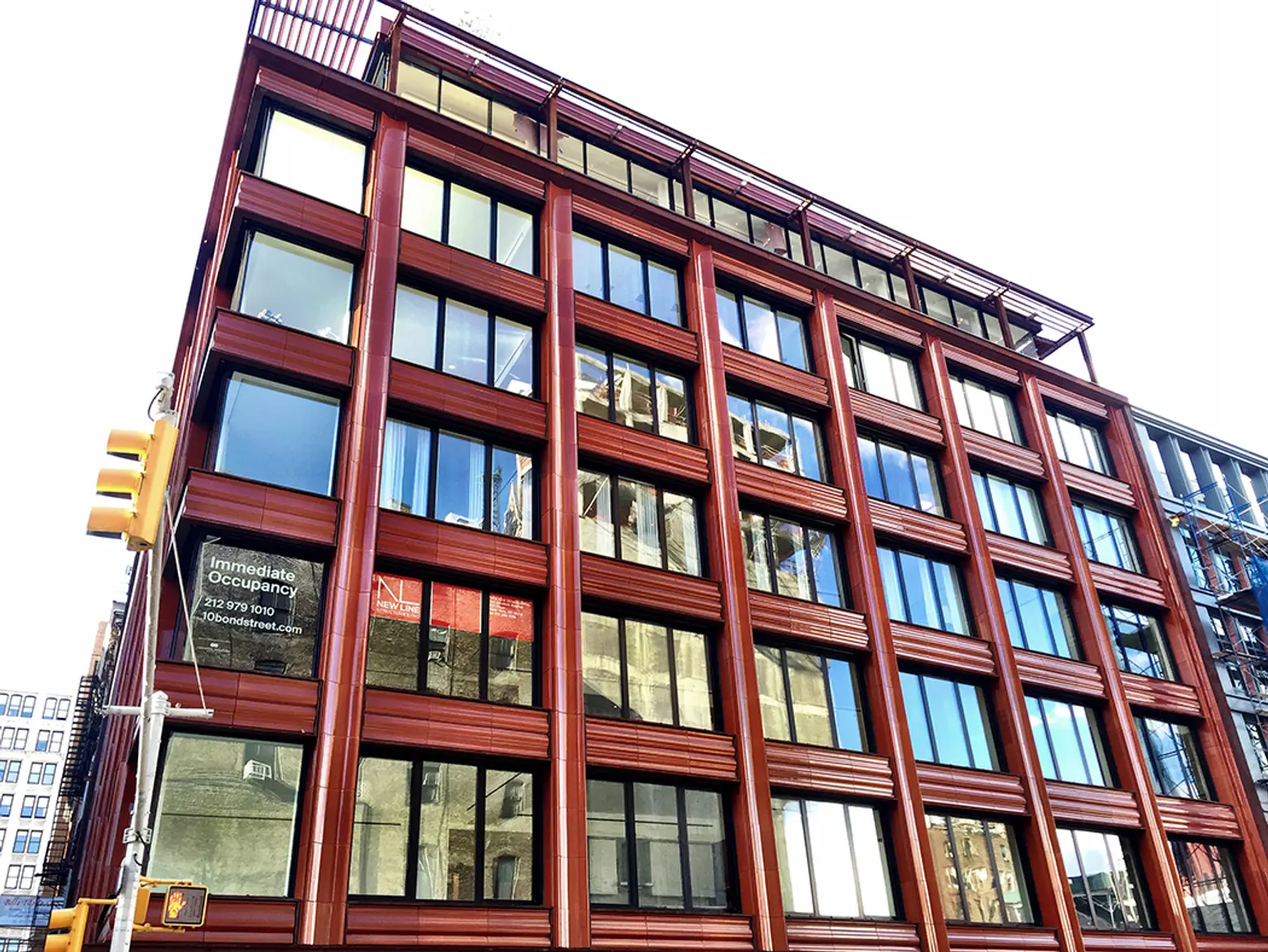
Annabelle Selldorf’s red terra cotta facade at 10 Bond Street wrapping up construction in NoHo
Today, the material has seen a rebirth in both ornamental work, like in the the entry-way of One Madison, to usage in rain screens systems covering large sections of exteriors like those along the Museum of Arts & Crafts, Pelli Clarke Pelli’s Visionaire, Cetra Ruddy’s Ariel East & West, and along the spandrel areas of Kohn Pederson Fox’s One Vanderbilt. According to Todd Poisson, AIA, partner at BKSK Architects’, “terra cotta can provide a great solution for linking the past and present, and its inherent flexibility allows for its ongoing application in the context of contemporary design language.” The firm is using terra cotta in a number of their current projects such as One Great Jones Alley, 11 Beach Street, and 529 Broadway.
At 111 West 57th Street, terra cotta panels cover the tower’s enormous concrete shear walls, which are up to three feet thick and are more than 1,000 feet tall. To convey the robustness and strength of the structure, the tiles are arranged in pier-like striations and are intricately shaped to evoke the load-bearing walls of classic, old-world buildings. Managing director of JDS Development, Simon Koster notes that the Landmarks-approved façade is the most intricate curtain wall ever designed for a modern residential building in New York, and the location called for a skin that had to to be “relevant and reverent to the history of Steinway and Midtown without feeling historicist.” The natural limestone color of the terra cotta complements the former piano hall next door and the adjacent bronze mullions and curving latticework ties the composition together.
Resembling the barbs and barbules of a bird’s feather under a microscope, the tower flies skyward, creating a sweeping play of light and shadow as its terra cotta profiles evolve in shape. At the top, bronze window mullions turn into finials, visually dissolving the spire into the sky. The top 200 feet of the tower will contain no residences and will appear as a glass and bronze sculpture. At night, the crown will be illuminated by New York-based L’Observatoire International. According to the firm’s page on the project, “the lighting evokes jewelry and will shimmer down the cladding of this very feminine and graceful tower. Dynamic changes to the lighting are linked to the lunar cycle and visually connect the crown to the ground level.”
Prices for the tower’s 60 condominiums are expected to range from $14 million to more than $100 million. The residences will be full floor duplex homes with interiors designed by Studio Sofiel. Glass curtain walls on the north and south facades provide unparalleled views of Central Park and Midtown. Along 58th Street at ground level, the former loading dock of Steinway Hall will be transformed into a porte-cochere. All we could ask for from JDS/PMG is to give us mere passersby a close-up encounter with the shear wall facade by bringing a section of it the down to street level. Excavation work is ongoing and completion of the tower is slated for 2018.
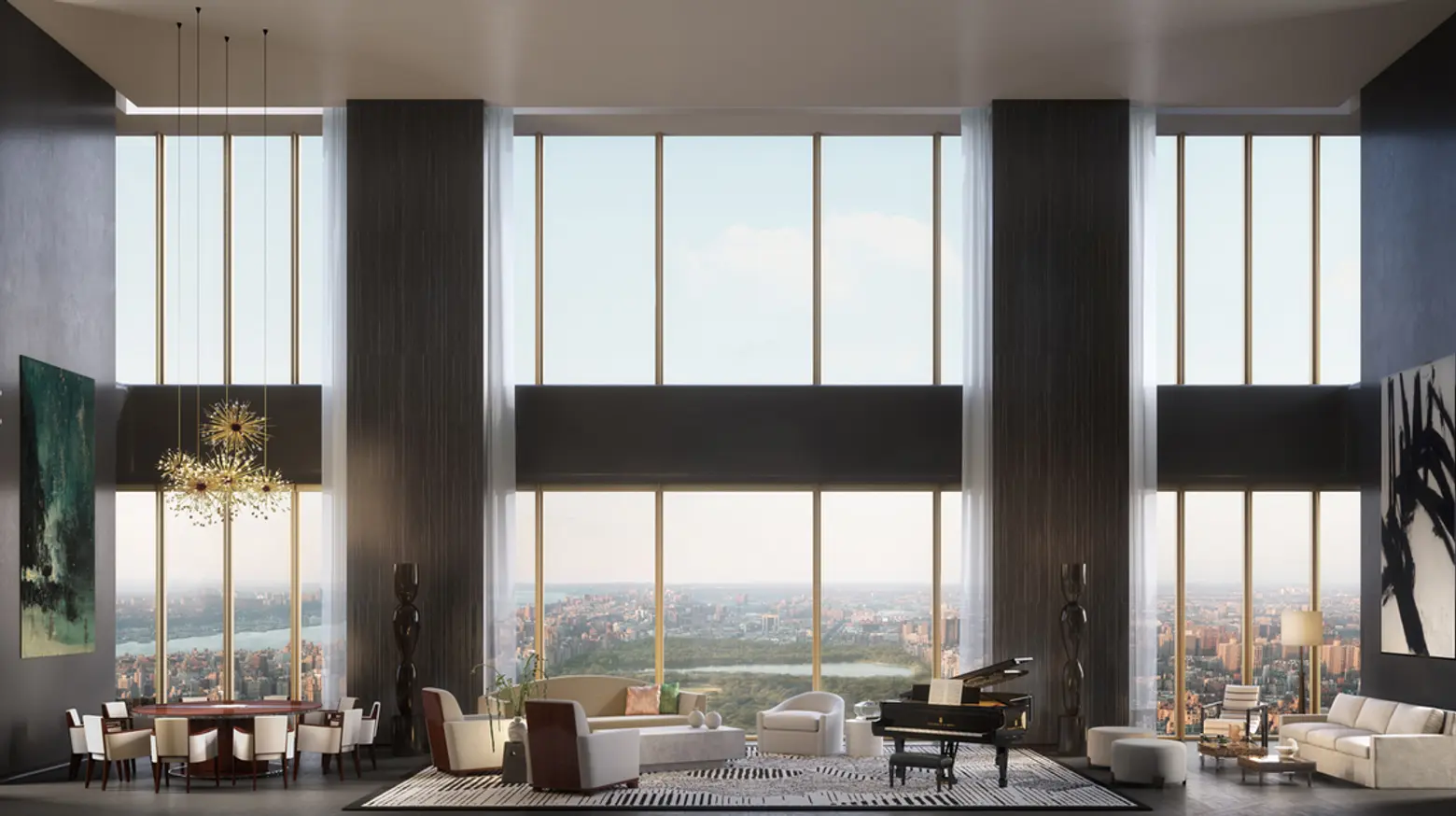
New rendering depicting double height interior
Here are a few more screen captures from the video:
Stay up to date on progress and listings for 111 West 57th Street at CityRealty.
RELATED:
- Terra Cotta in New York City: Beautiful Buildings Adorned in Ceramic
- SHoP’s Billionaires’ Row Supertall Gets a Spectacular Real-Life Mockup
- Interior Renderings for SHoP’s 111 West 57th Street Tower Revealed
- All 111 West 57th Street coverage on 6sqft
All Renderings courtesy of JDS Development and SHoP Architects unless otherwise noted.
