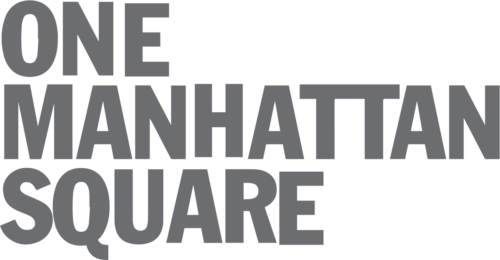Stephen Sondheim’s Turtle Bay townhouse sells for $7M
details this way
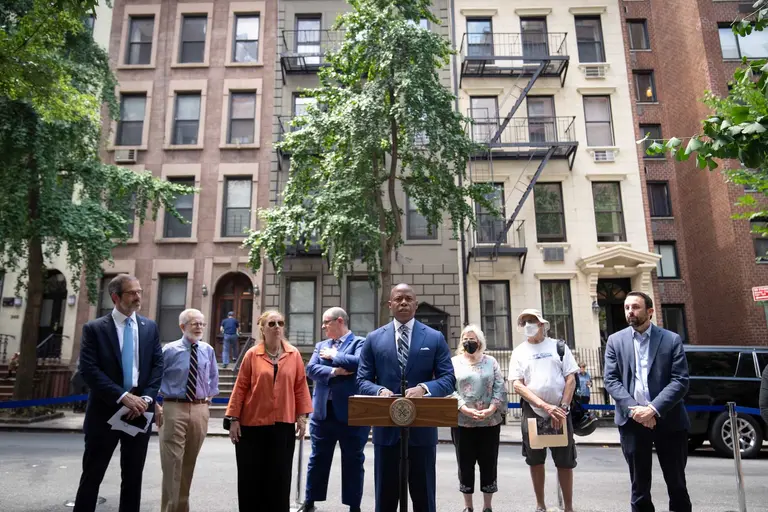
Photo Credit: Ed Reed/Mayoral Photography Office on Flickr
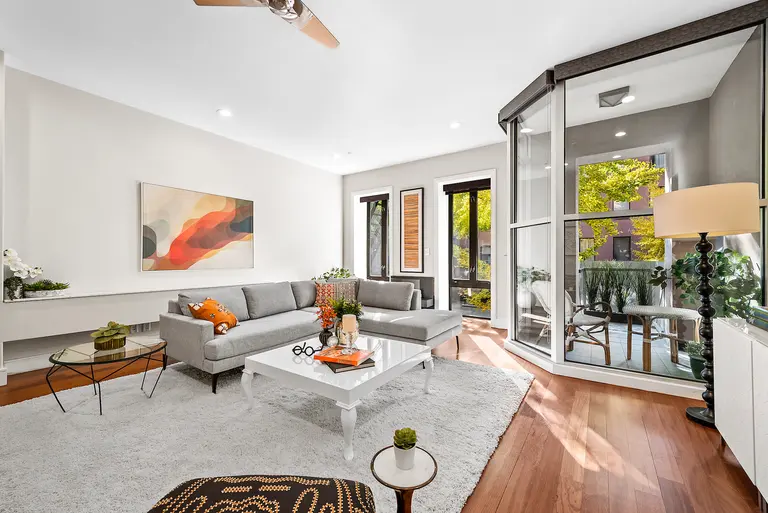
All photos by Rise-Media
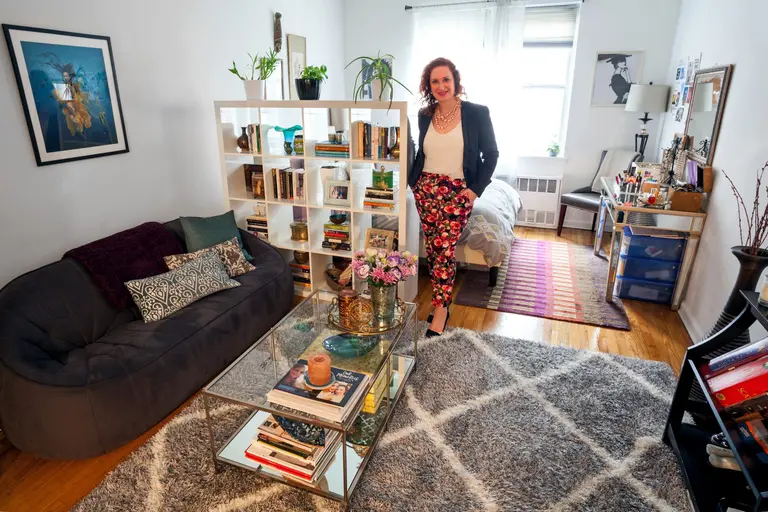
6sqft’s series “My sqft” checks out the homes of New Yorkers across all the boroughs. Our latest interior adventure brings us to the Turtle Bay studio of Erica Greenblatt, director of development for the Anti-Defamation League. Want to see your home featured here? Get in touch!
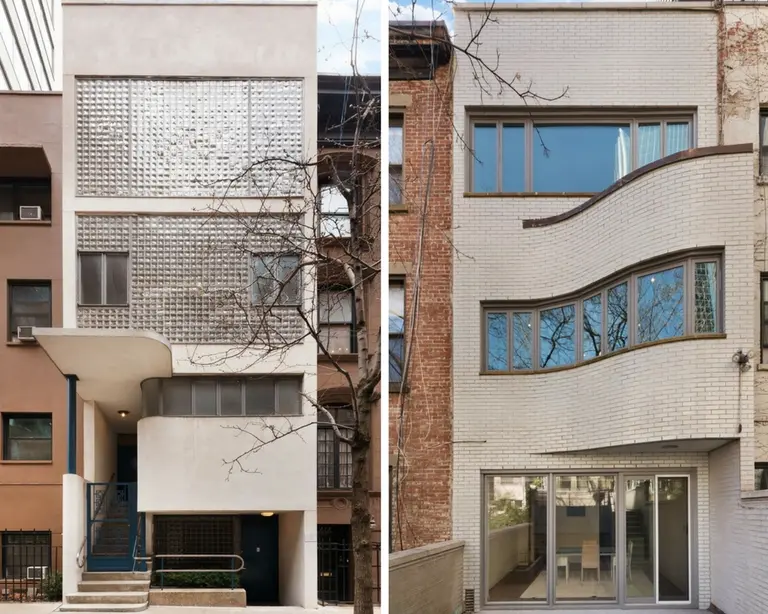
Photos via Leslie J. Garfield
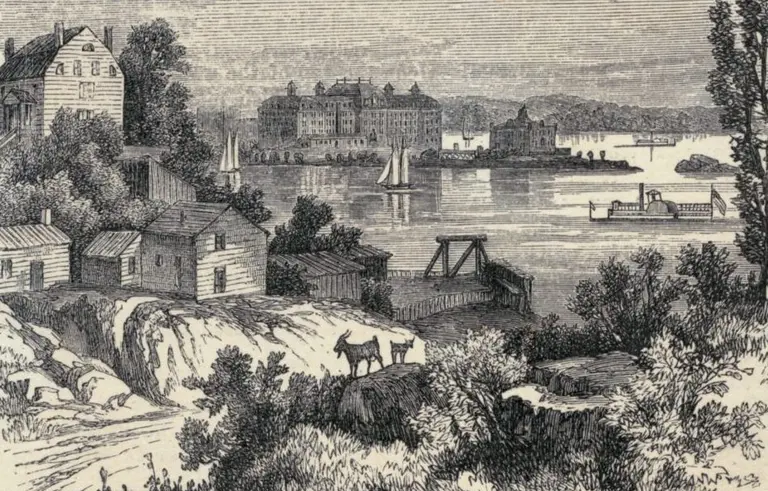
Turtle Bay and Blackwell’s Island around 1840 at the foot of what now is 49th Street, courtesy the Turtle Bay Association
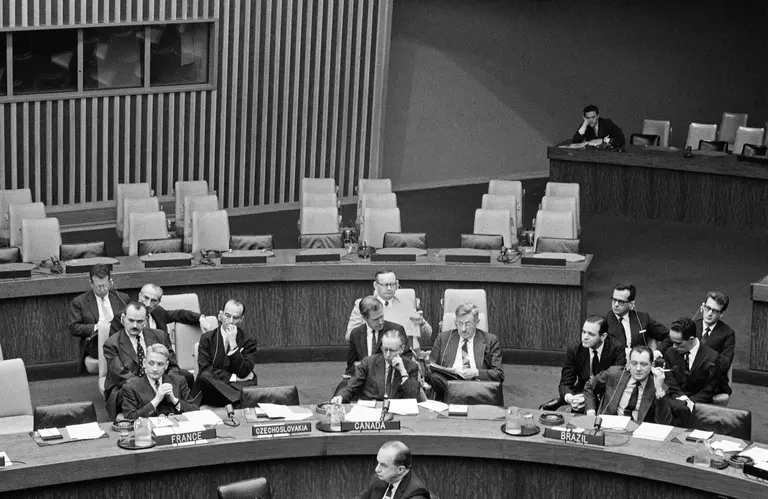
Photo courtesy of the UN
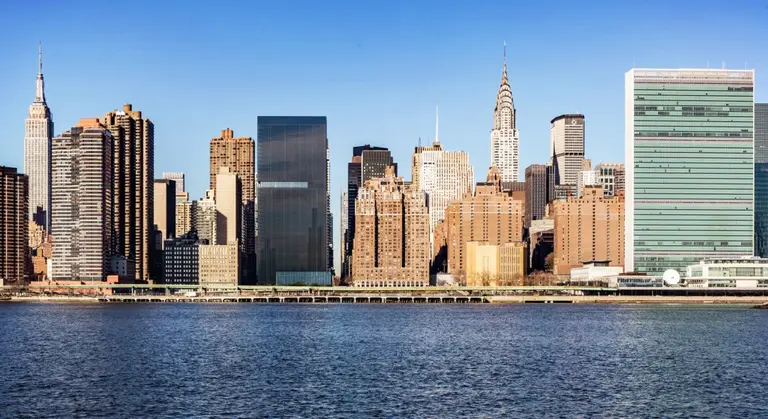
Photo: Rendering of 685 First Avenue designed by architect Richard Meier for developer Sheldon Solow VIZE/RICHARD MEIER & PARTNERS ARCHITECTS
