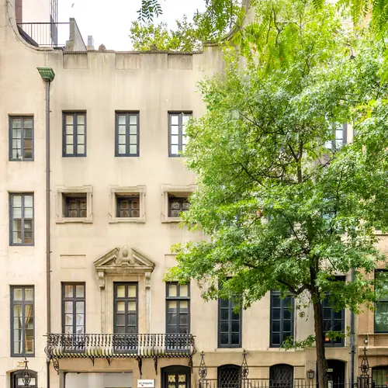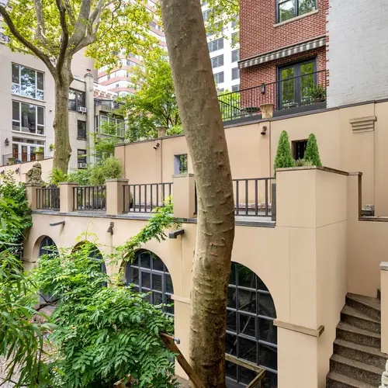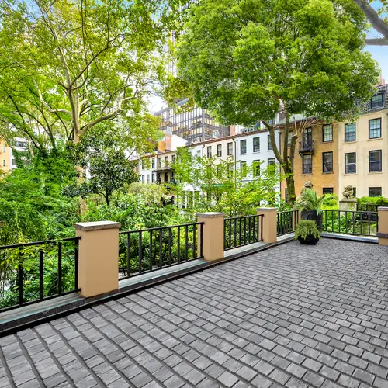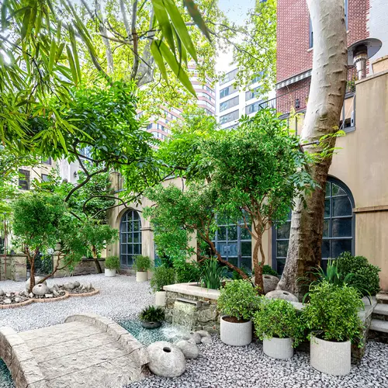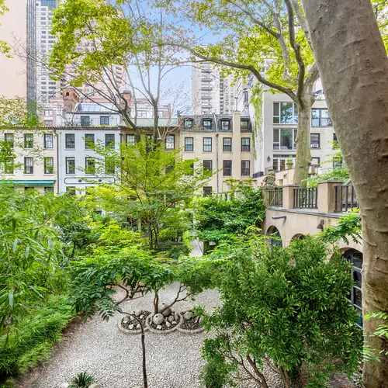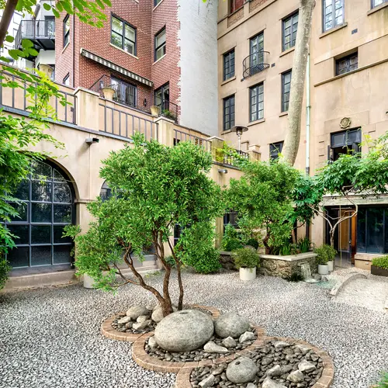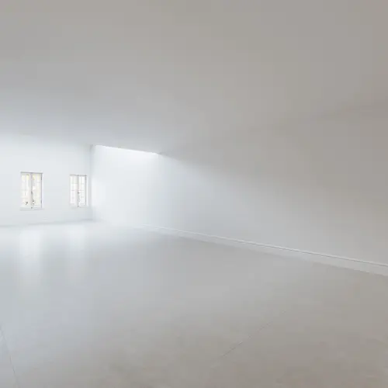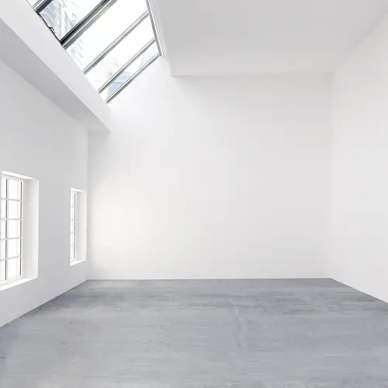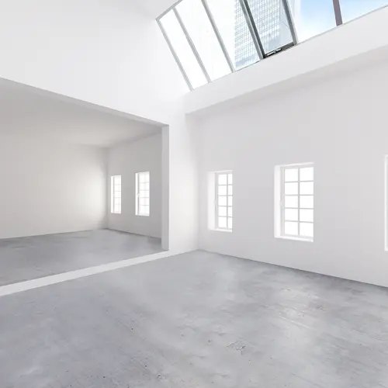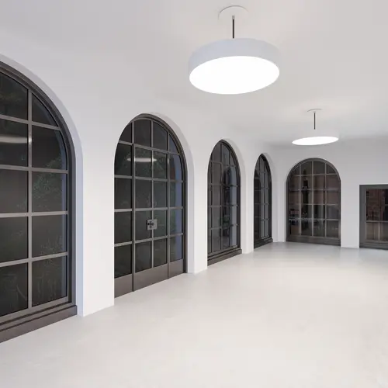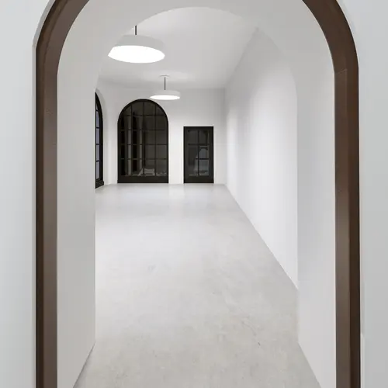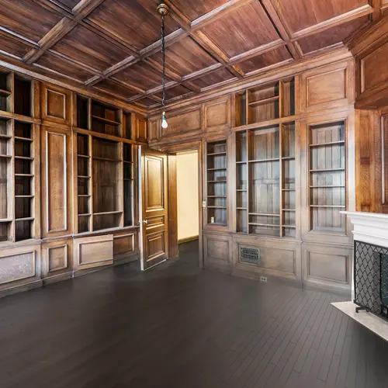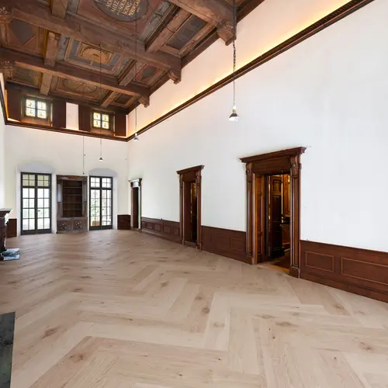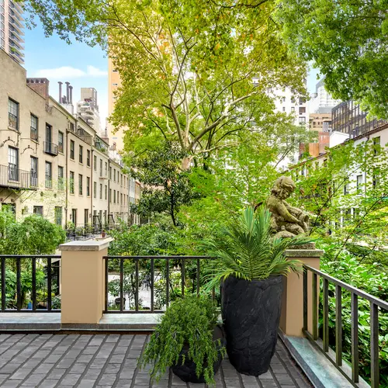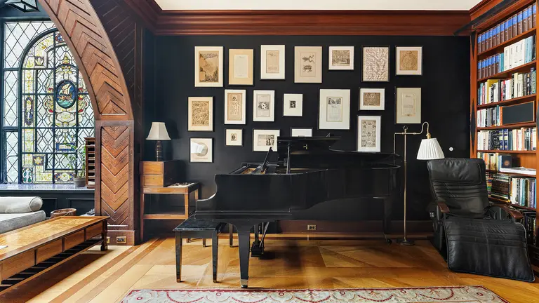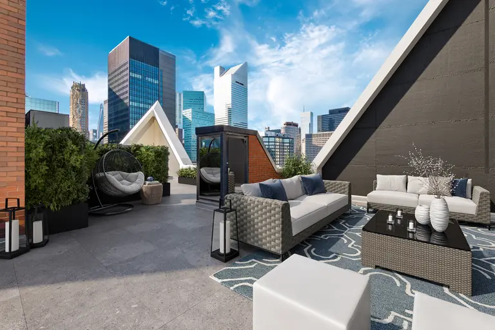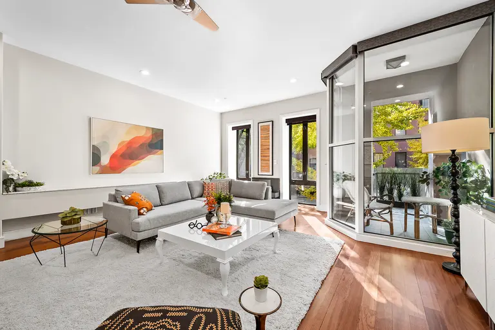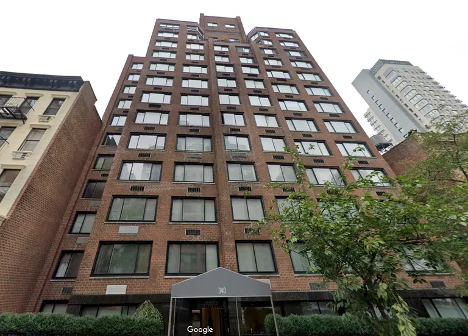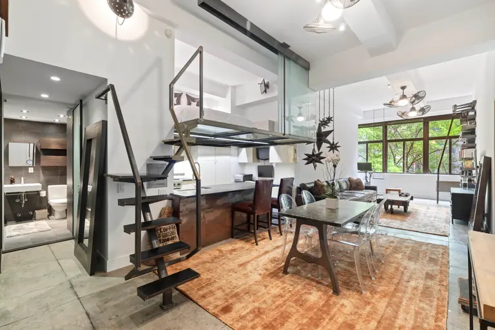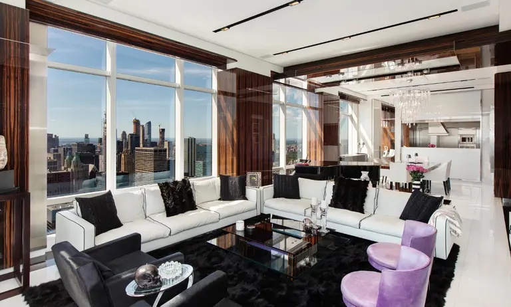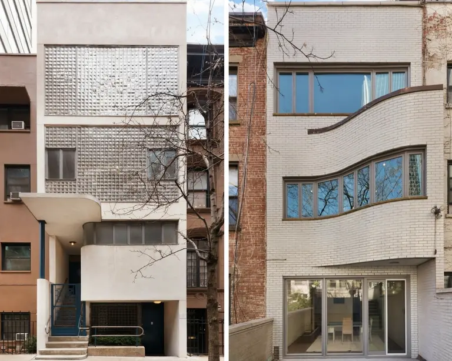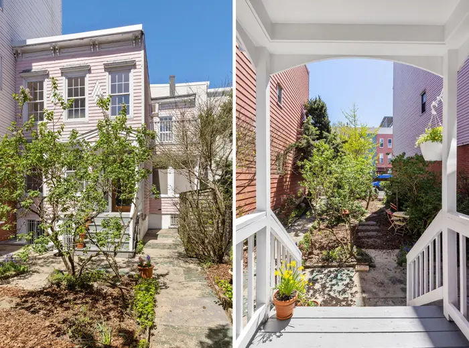Olivier Sarkozy’s historic Turtle Bay townhouse comes back on the market for $11.5M
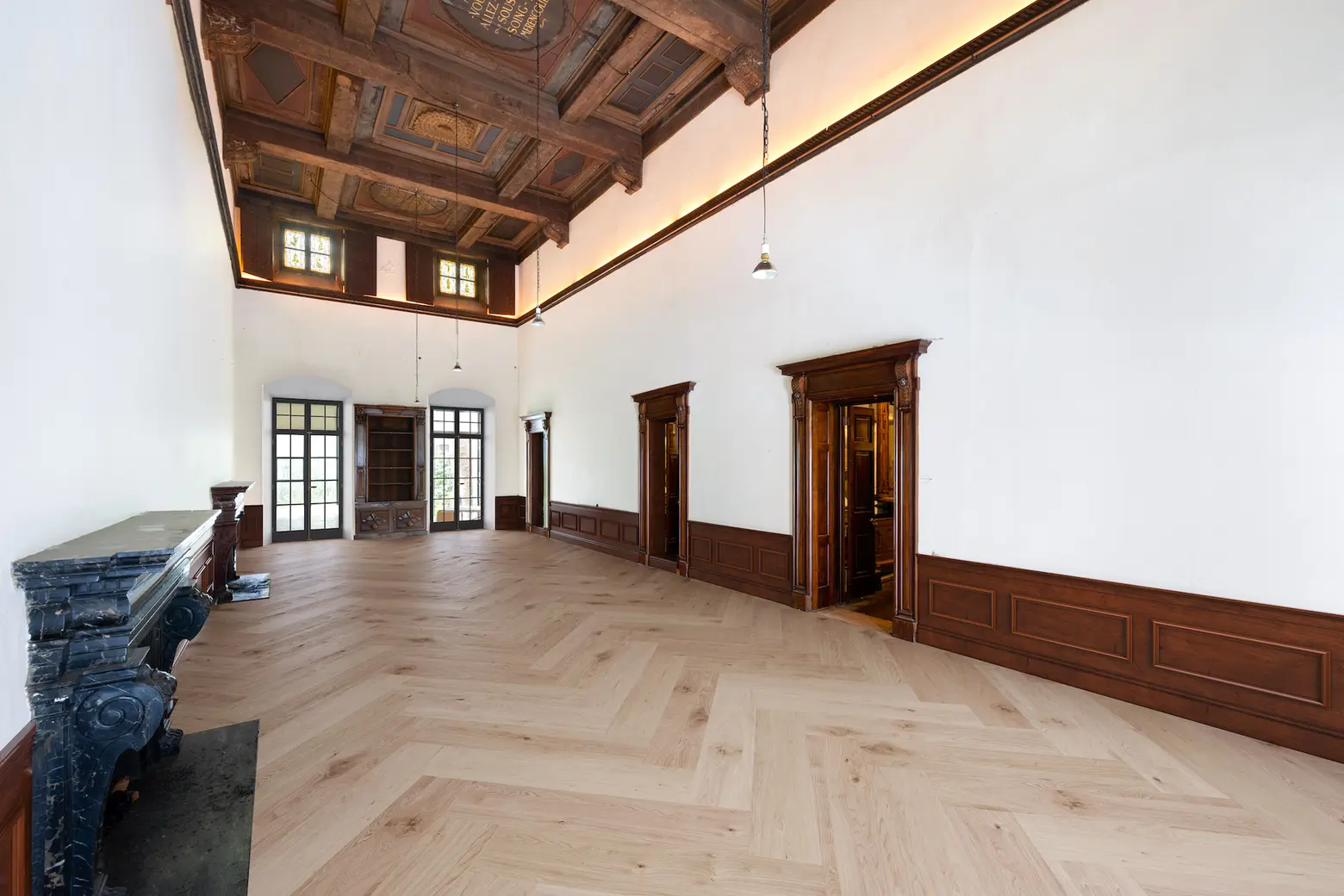
Listing photos by Spotless for Sotheby’s International Realty
Olivier Sarkozy, banker and half-brother of former French President Nicolas Sarkozy, has listed his Turtle Bay Gardens townhouse for $11,500,000, as the New York Times first reported. Sarkozy’s five-year marriage to Mary-Kate Olsen ended earlier this year, and according to Vanity Fair, the “sticking point” of the divorce was this house. That’s not really surprising, considering the home at 226 East 49th Street is a whopping 8,700 square feet and has historic and opulent features such as a grand ballroom, 22-foot coffered ceilings, and backyard art studio. Sarkozy bought the house in 2014 for $13.5 million from painter David Deutsch.
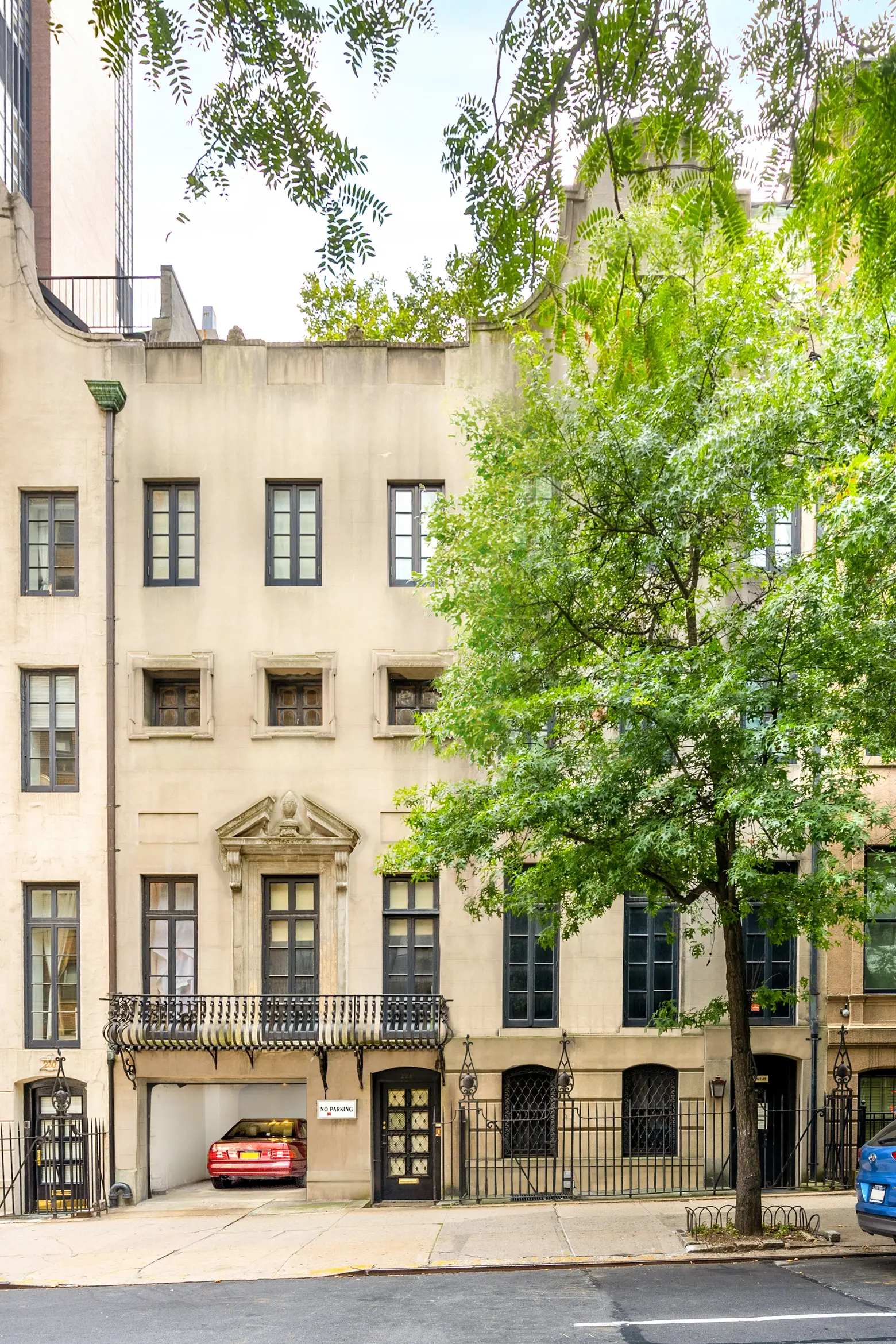
The late David Deutsch was an ad agency founder who later found fame as an abstract painter. When he bought this house in 1997, he paid just $2.45 million for it. Sarkozy bought the house through an LLC, but Sotheby’s listing agent Michael Bolla told the New York Times that Olsen is not an owner. However, she hired Montalba Architects to oversee a massive renovation. They’re the same firm that’s behind the LA flagship store of The Row, the fashion brand she founded with twin sister Ashley. But the couple never completed the renovation (“They never lived there,” Mr. Bolla told the Times), which is why the asking price is lower than what Sarkozy paid seven years ago.
The home was built in 1860 and later became part of the exclusive Turtle Bay Gardens, a collection of 21 townhouses on East 48th and East 49th Streets between Second and Third Avenues that all back up to a magical, shared garden. In fact, this particular house was originally owned by Charlotte Hunnewell, who purchased all the townhouses in 1919, had them renovated and reimagined in collaboration with architects Edward Dean and William Bottomley, and created the communal garden. As the listing explains, “Charlotte was originally from the Back Bay in Boston and heir to a vast railroad and banking fortune.” She also had a “strong belief in the obligations of Aristocracy.”
The homes quickly attracted an artistic crowd that included author E.B. White, actress Katharine Hepburn, composer Stephen Sondheim, journalist Dorothy Thompson, playwright and director Garson Kanin, and book editor Maxwell Perkins, according to the Times.
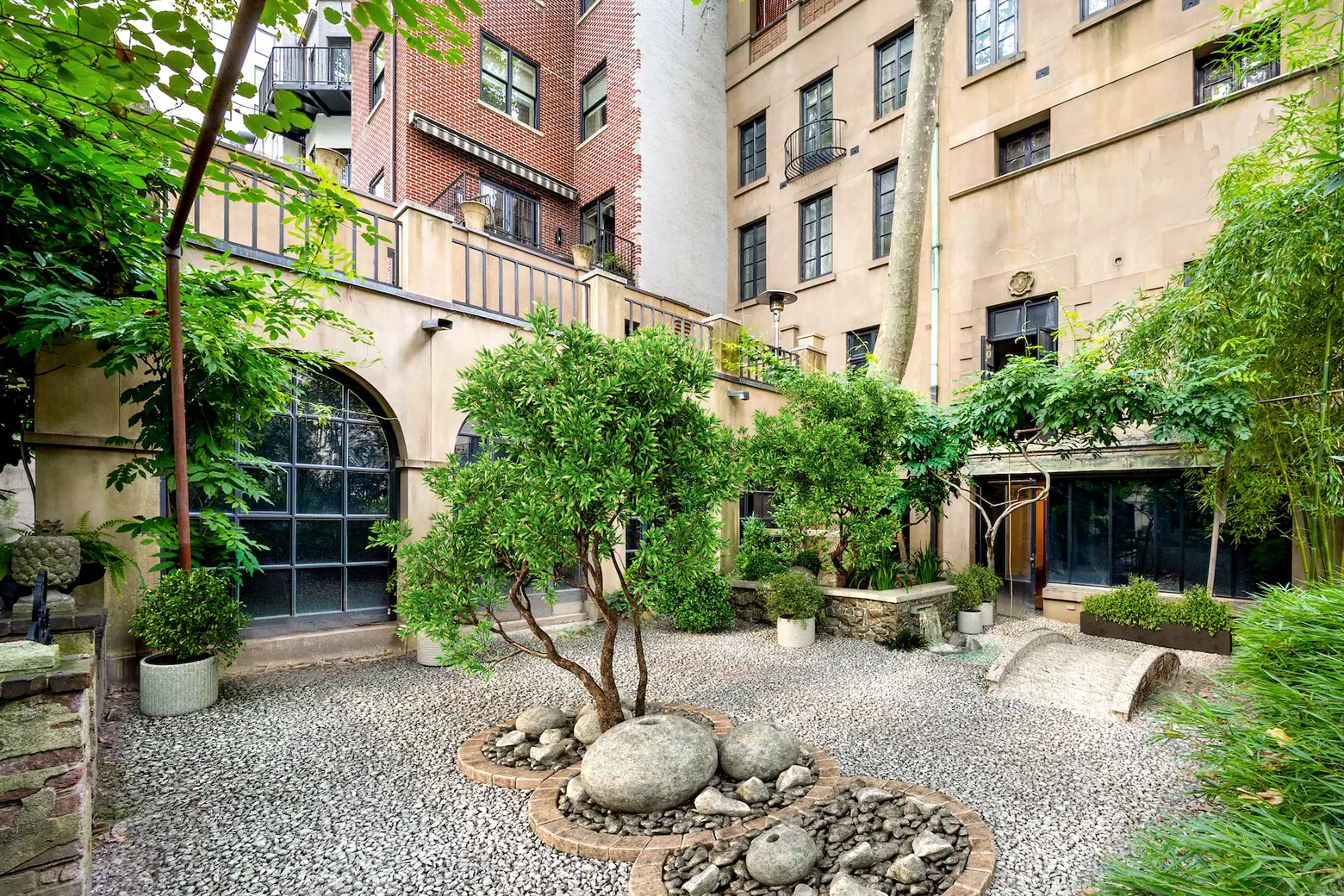
One definite selling point is that the home is 38 feet wide and has a private garage (complete with a “driver’s room” according to the floorplan). It also has six bedrooms, four full bathrooms, three half bathrooms, and an elevator.
After entering at the garden level, there’s the kitchen and a dining room that opens to the garden. The outdoor space is roughly 900 square feet and has several large trees.
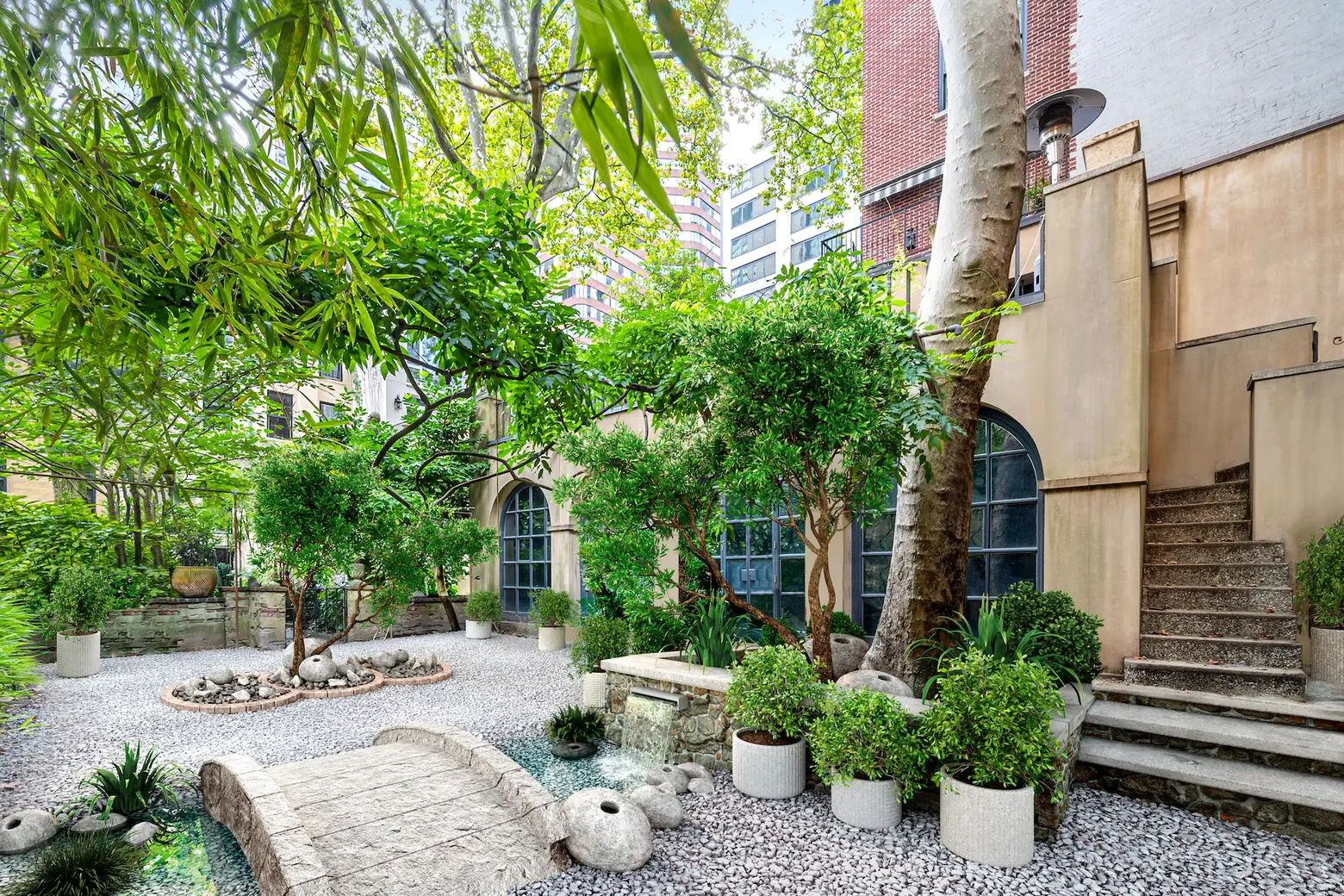
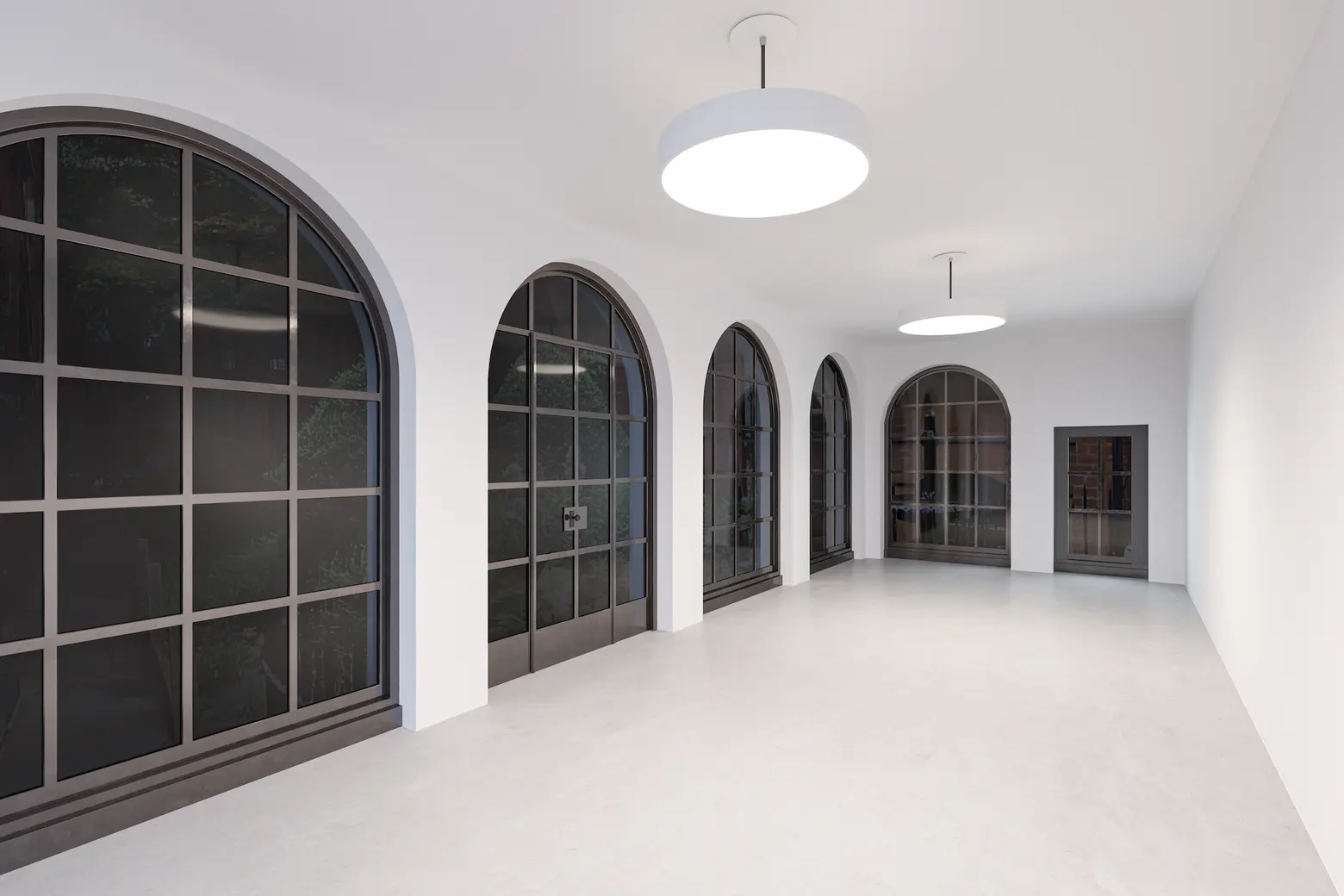
Running alongside the garden is a 350-square-foot art studio that’s highlighted by four massive arched windows. This can be accessed from inside the main house or from outside.

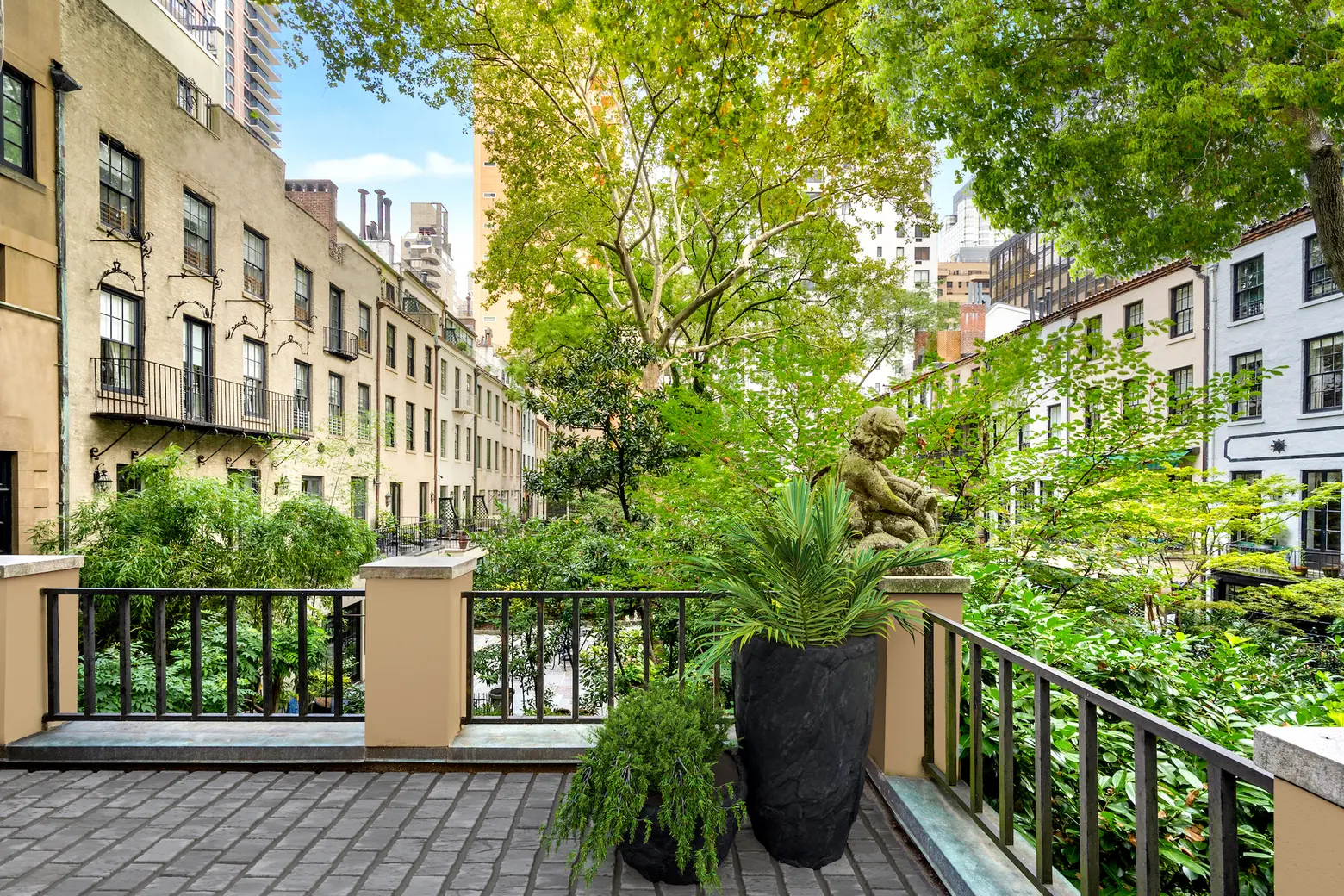
A staircase alongside the art studio (which almost feels like a Mediterranean villa) leads to the beautiful second-floor terrace.

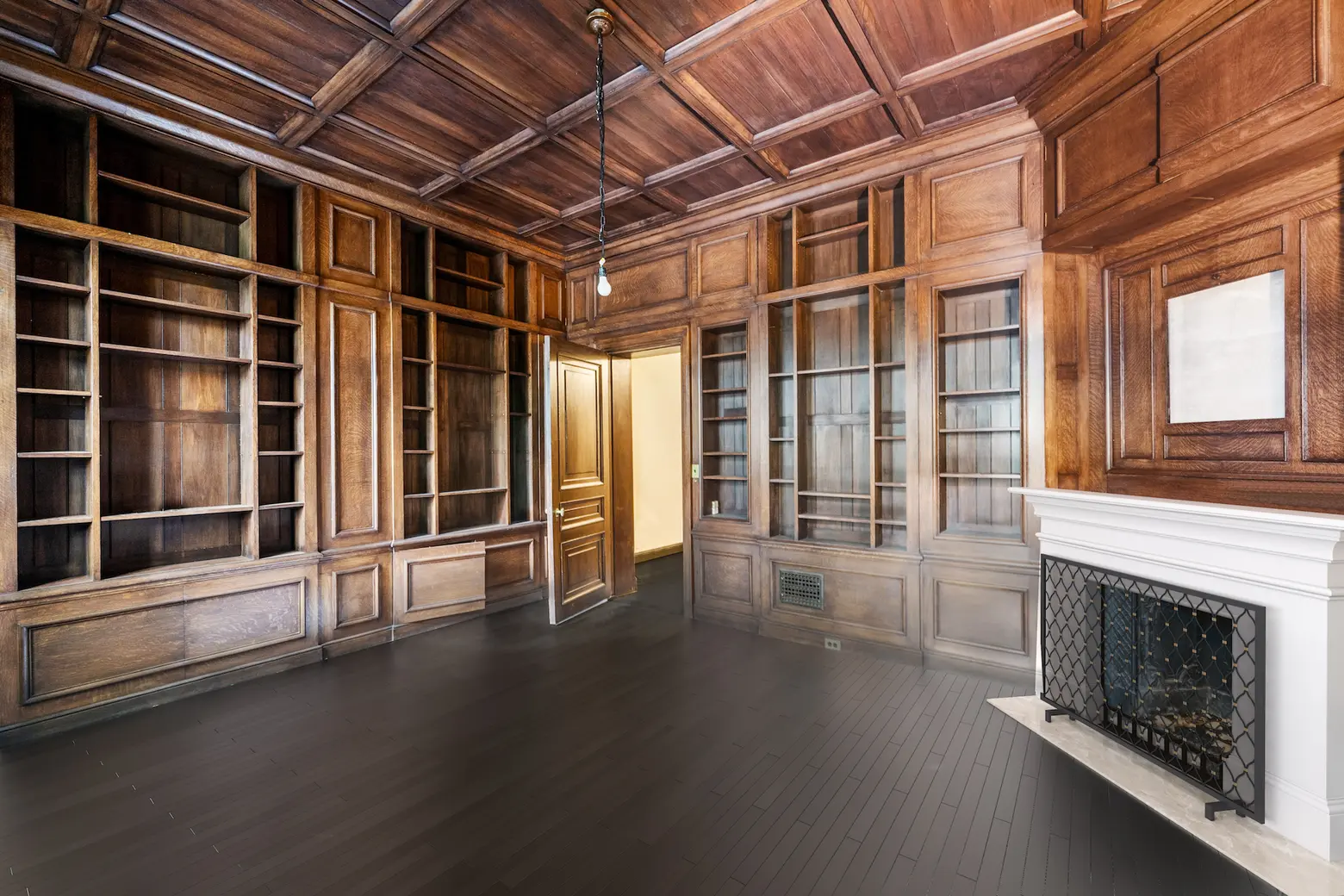
Running the entire length of the second floor is the grand living room or ballroom, which boasts the aforementioned 22-foot coffered ceilings. Adjacent is a wood-paneled library and a butler’s pantry.
The bedrooms are on the third and fifth floors. The third floor is only half the width of the lot because of the high ceilings in the living room. It has two bedrooms connected by a Jack-and-Jill bath. On the fifth floor, there are three bedrooms, two full bathrooms, and a rear terrace.
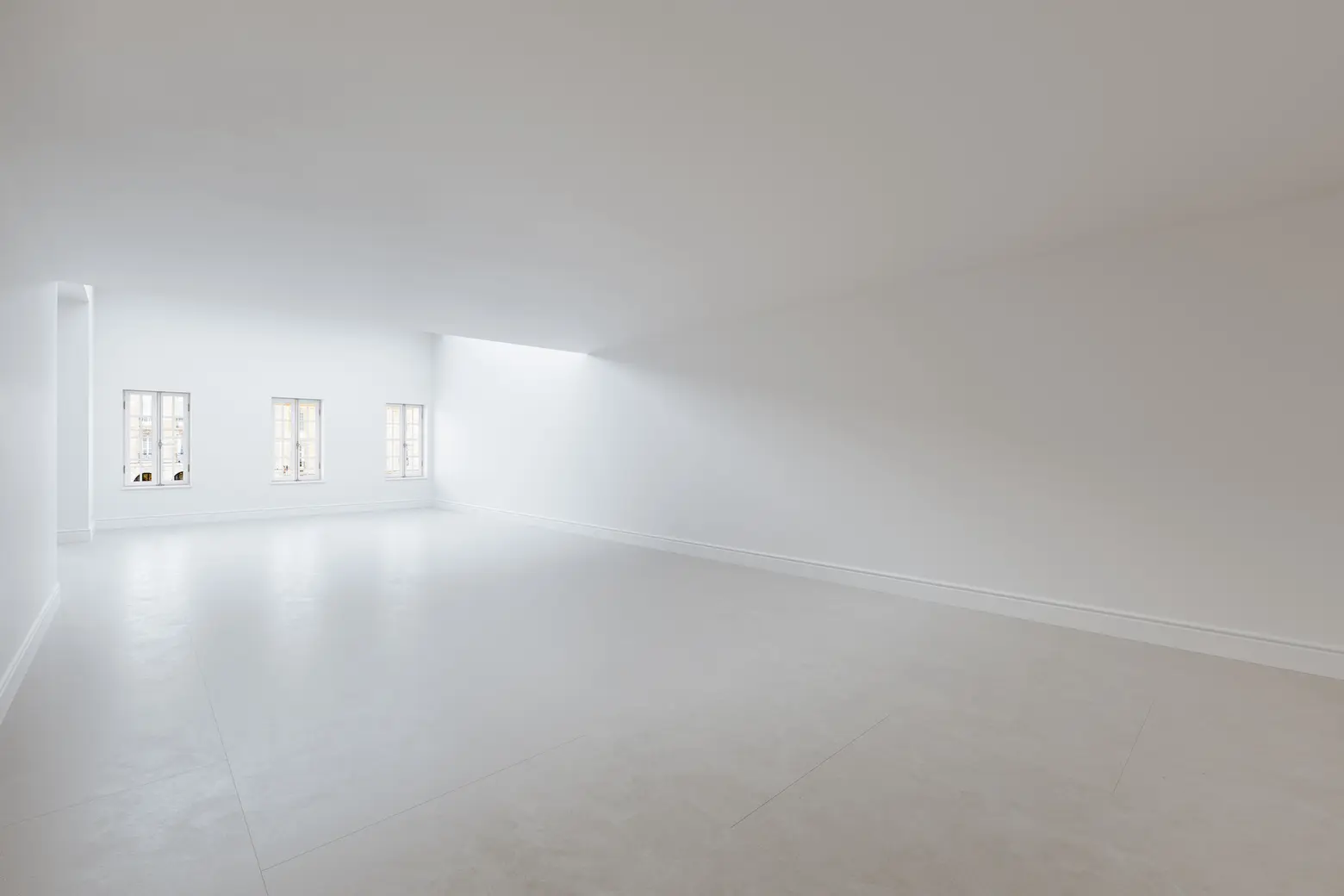
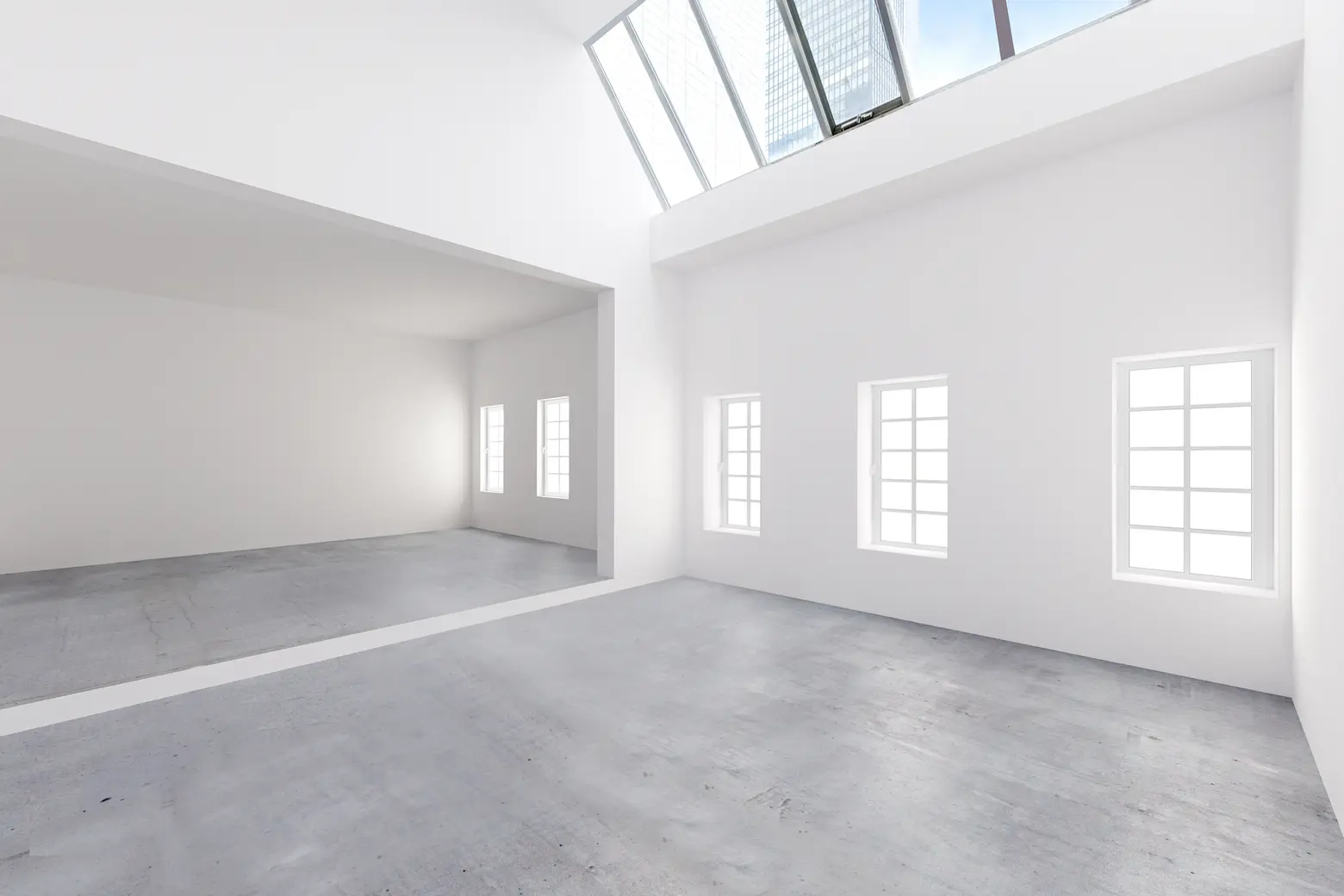
Finally, the fourth floor holds a massive open art studio with a gorgeous skylight. There’s a smaller, third art studio here, too.
[Listing details: 226 East 49th Street at CityRealty]
[At Sotheby’s International Realty – East Side Manhattan Brokerage by Michael Bolla]
RELATED:
- Pair of East Village townhouses with Mary-Kate Olsen history list for a combined $16M
- Olsen twins’ former West Village penthouse hits the market for $25M
- Ashley Olsen closes on boutique Greenwich Village condo for $6.75M
Listing photos by Spotless for Sotheby’s International Realty
