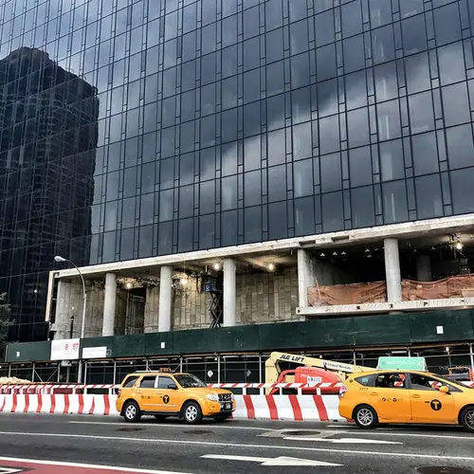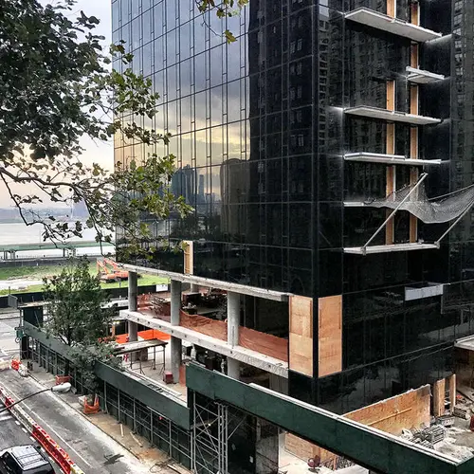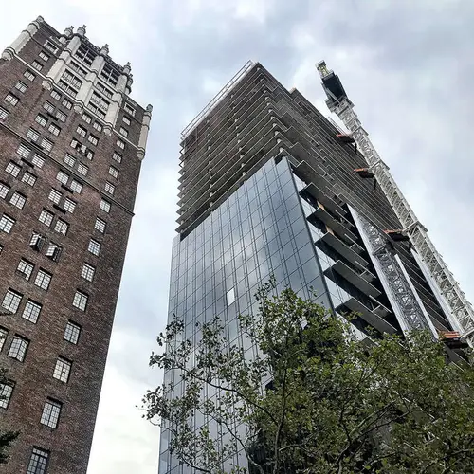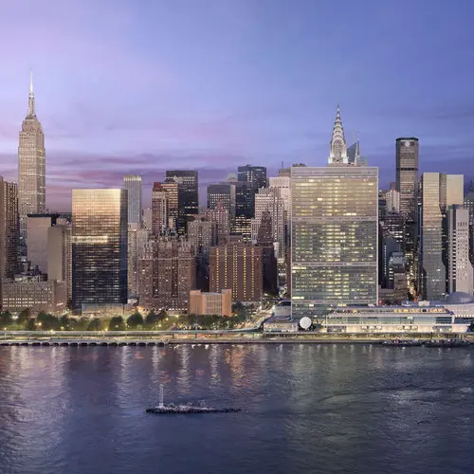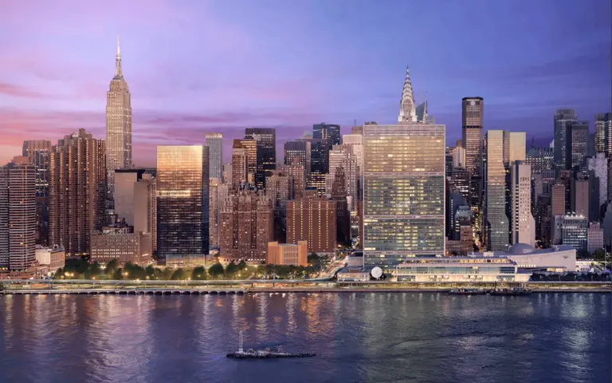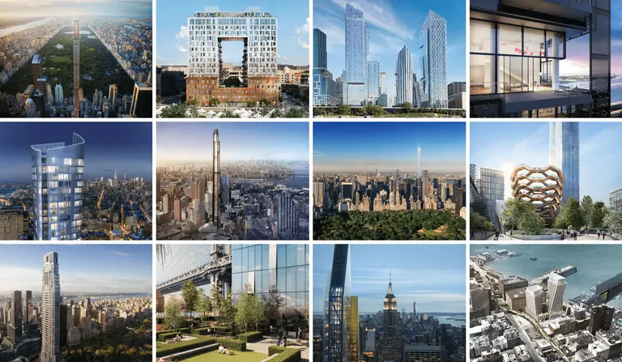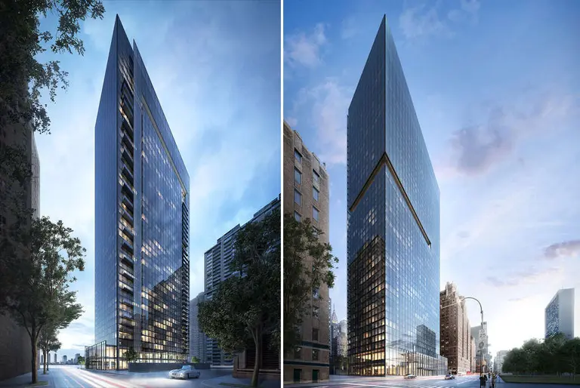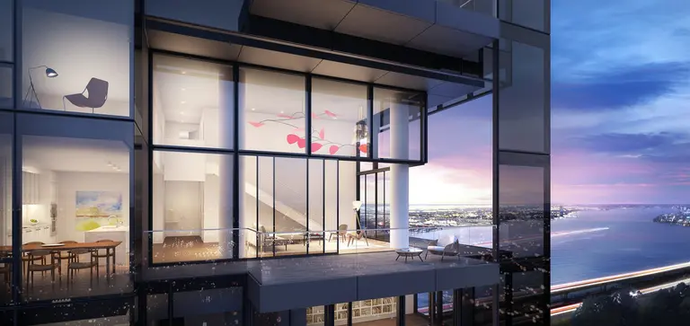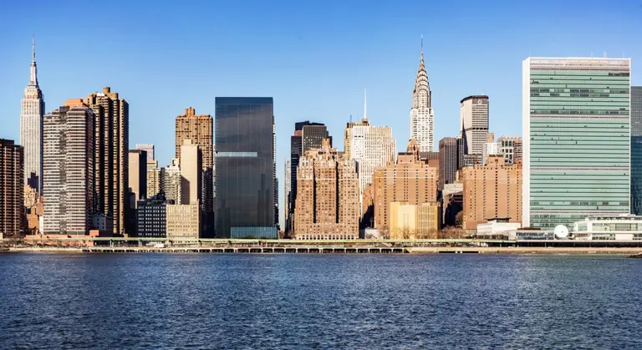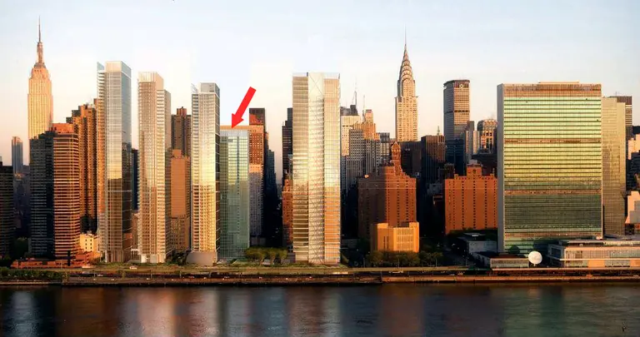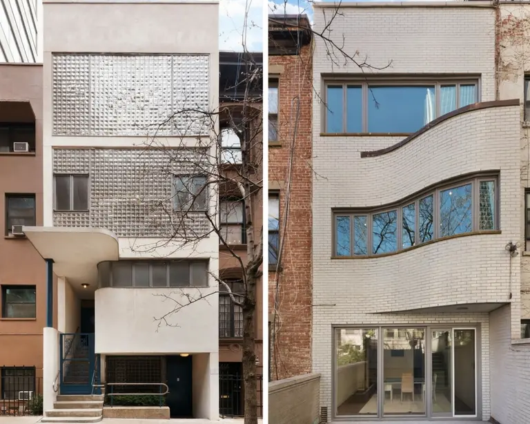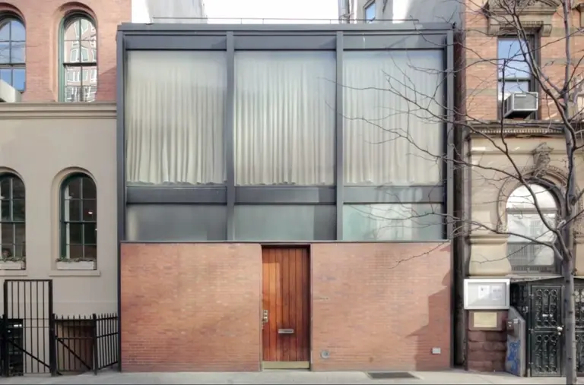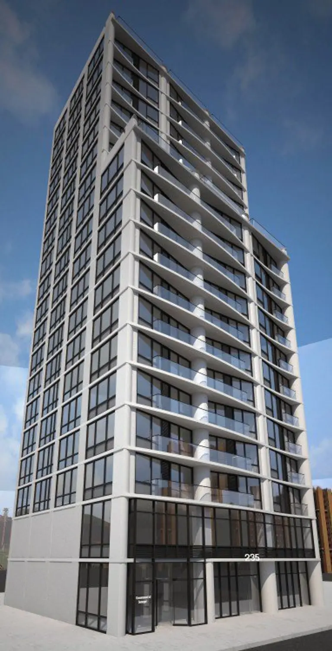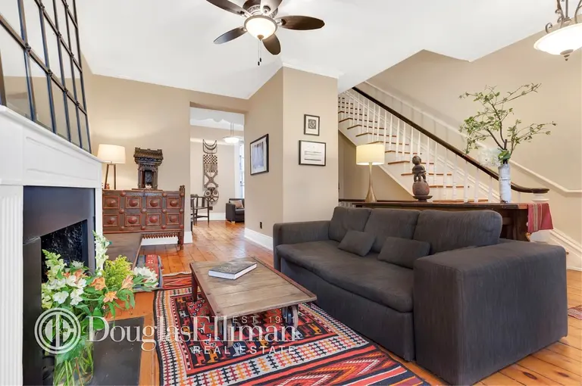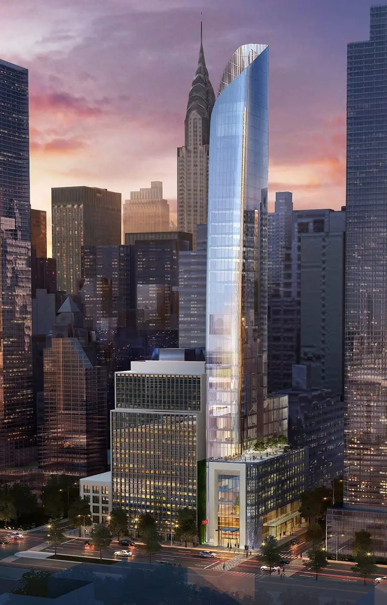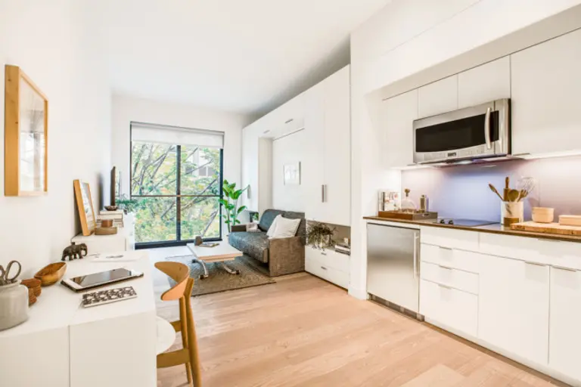Richard Meier’s first NYC skyscraper tops out, clad in black glass
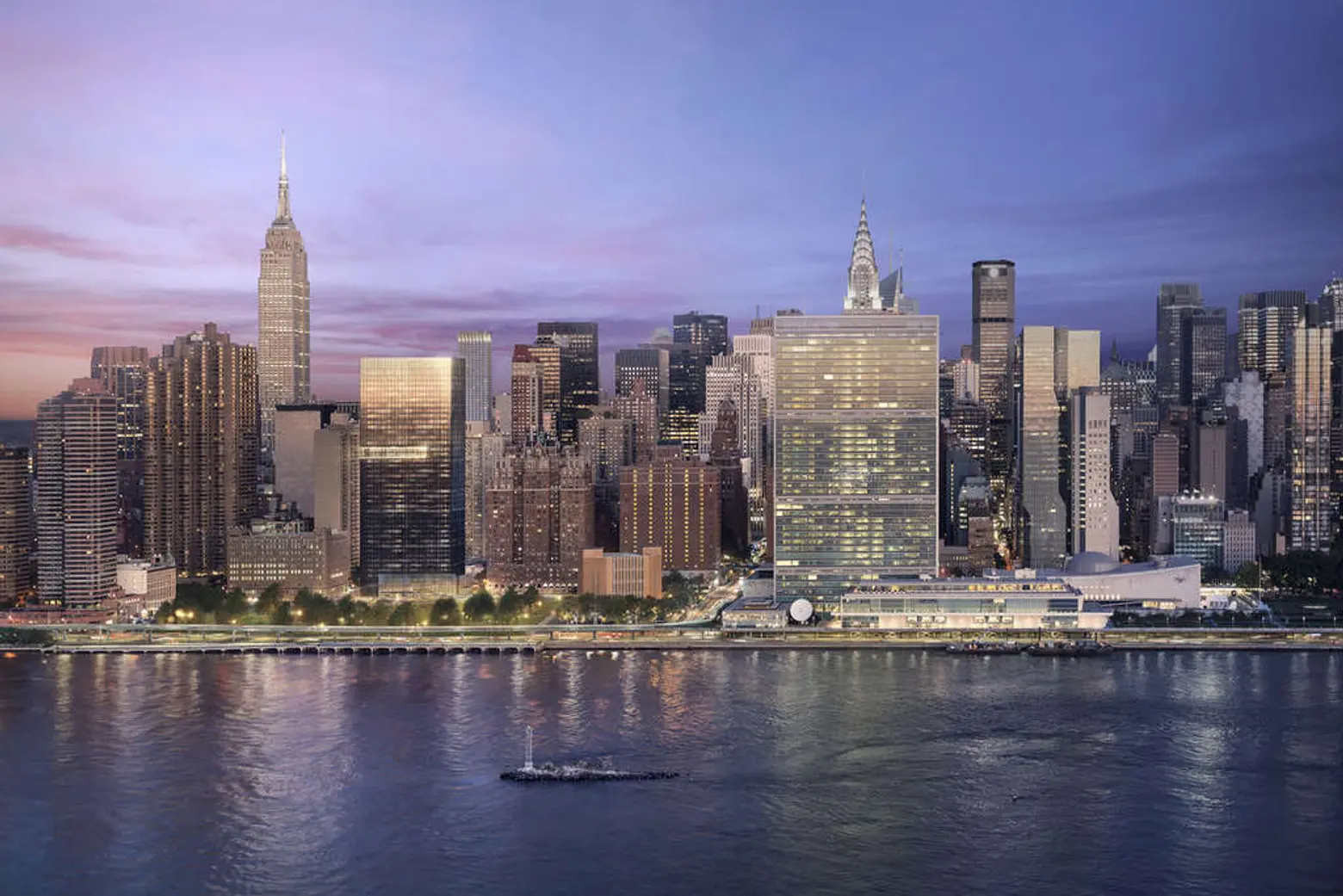
Rendering courtesy of Richard Meier & Partners / Solow / BloomImages
Along the East River just south of the United Nations, Pritzker Prize-winner Richard Meier’s 42-story, 460-foot-tall tower has officially topped out, CityRealty learned. Developed by Sheldon Solow’s East River Realty Development, the skyscraper at 685 First Avenue has an all-black, glassy facade to offer residents privacy and create a uniform appearance on the outside. Upon completion in 2018, the Turtle Bay residential tower will feature 556 rental and condominium apartments, with incredible panoramic waterfront views.
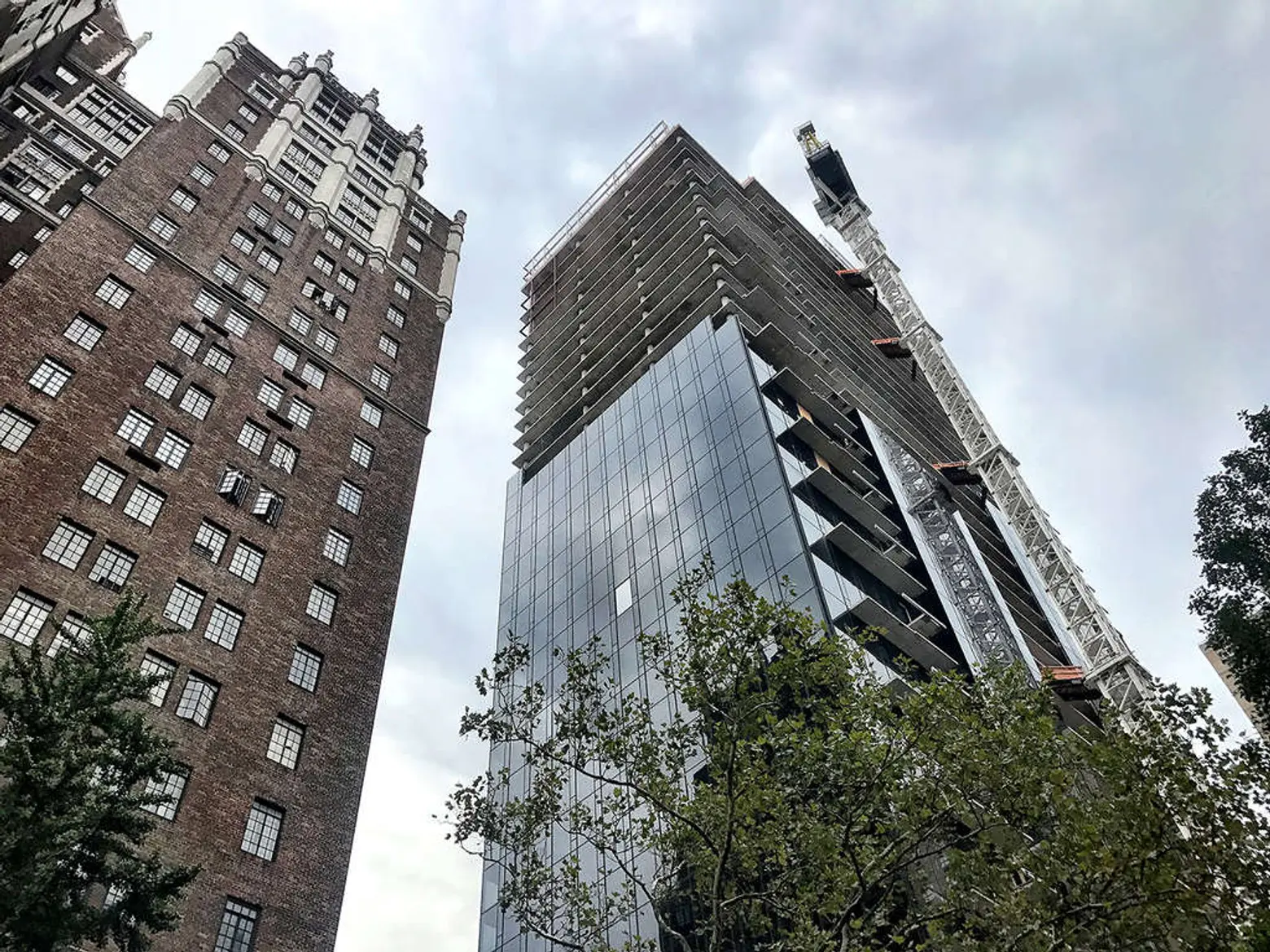
Photo of 685 First Avenue courtesy of CityRealty
Designed by Richard Meier & Partners, the tower is minimalistic in form and will be the first all-black glass building and the tallest tower in New York City designed by the architecture firm. A distinguishing feature of the skyscraper will be an architectural cut-out at the 27th and 28th floors, which will be visible across the East River. According to the designer’s website, “The project reflects an innovative and timeless design that contributes to the history and influence of the city’s landmark buildings.”
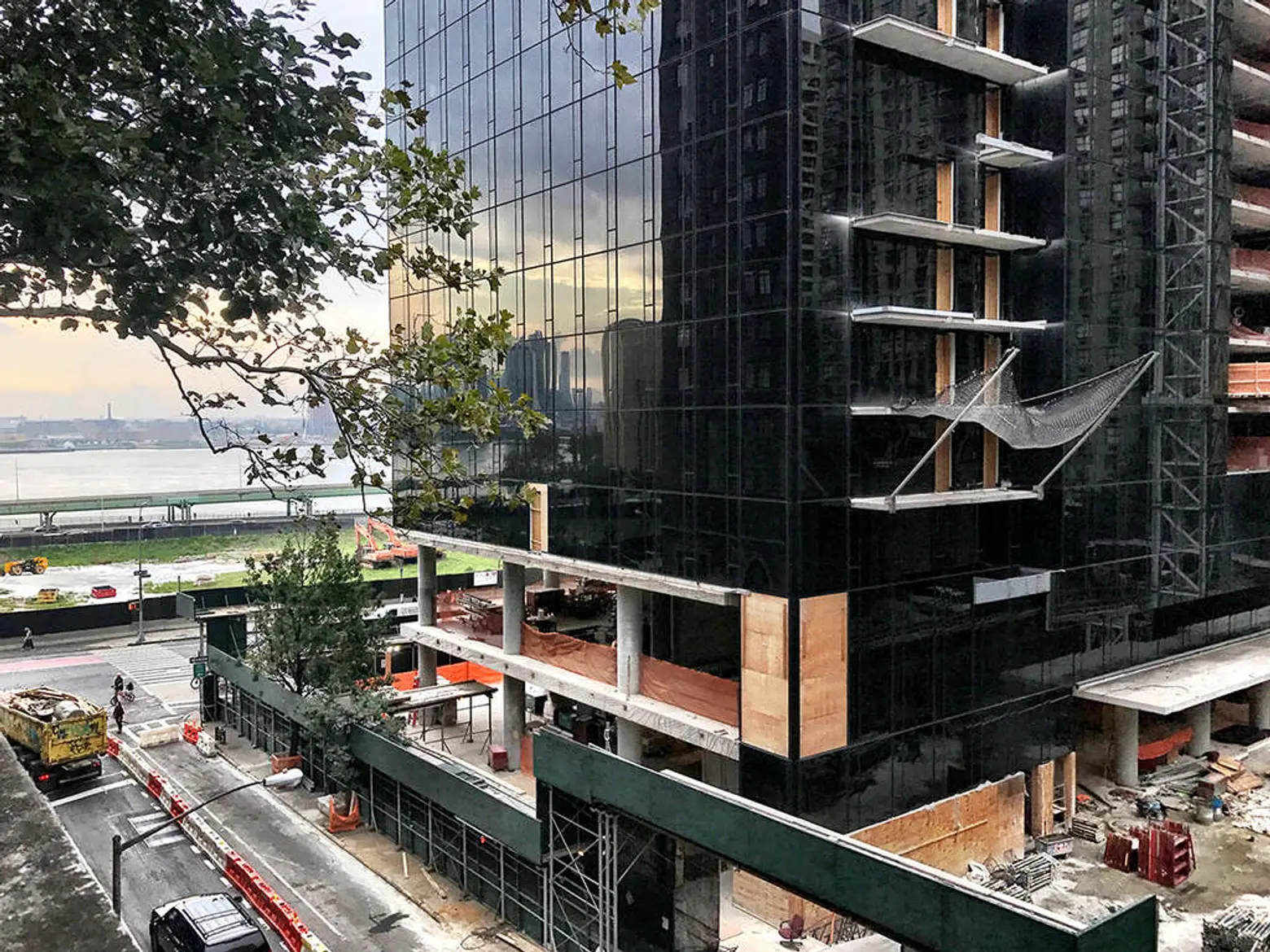
Photo of 685 First Avenue courtesy of CityRealty
The building’s development is part of a bigger plan that is taking place on the former site of a now-demolished Con Edison steam and electricity. Developer Sheldon Solow bought the 30,000-square-foot site 16 years ago. Due to zoning limitations required by local officials and politicians, the new building has to be lower than the 1952 United Nations Secretariat Building, which reaches 505 feet high.
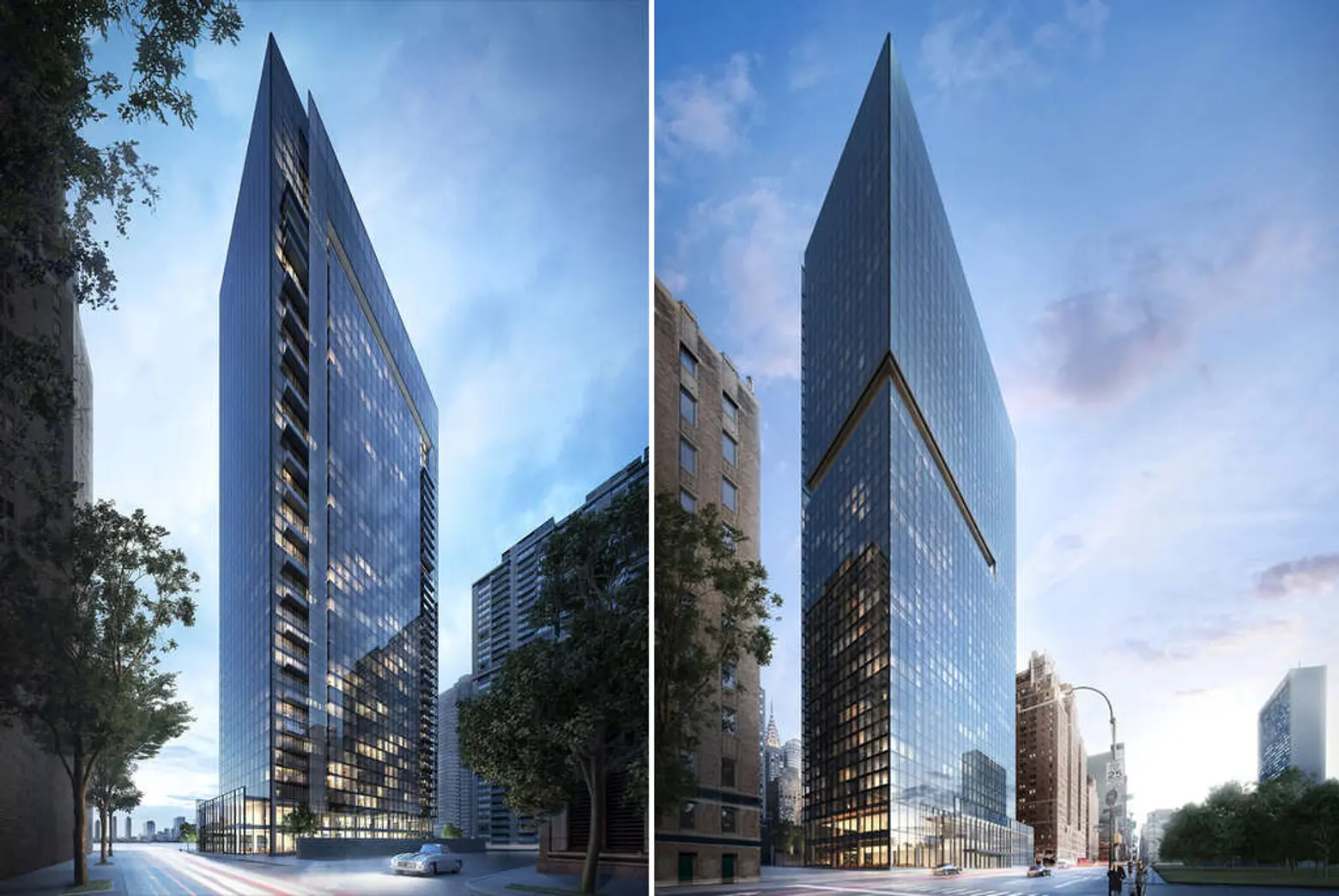
Rendering via BloomImages
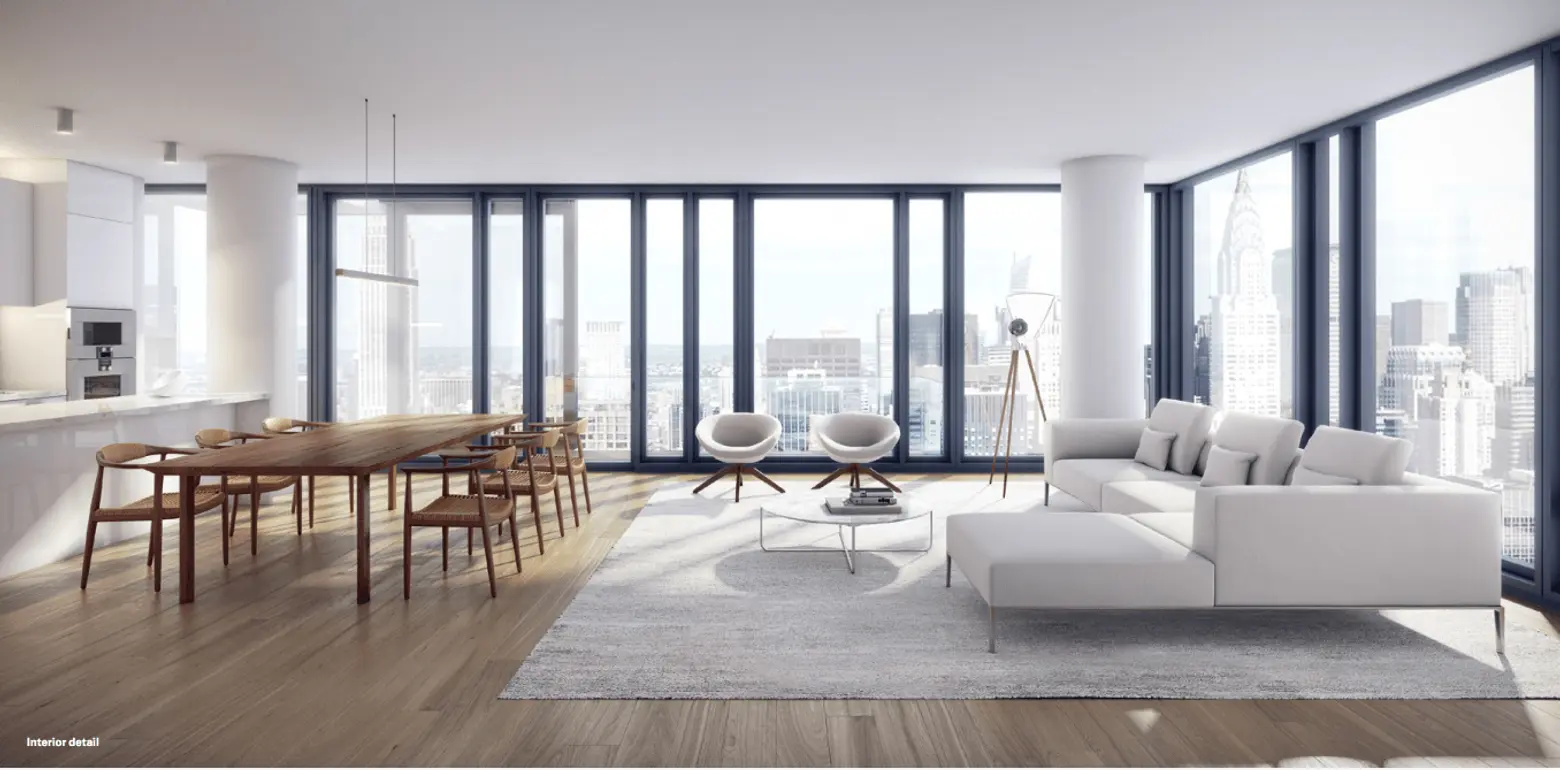
Rendering via BloomImages
Future residents will have access to an indoor swimming pool, fitness center, kids playroom, work room, private dining space and lounge. All of the living rooms and bedrooms were designed to provide the most generous views possible, with a color scheme of grays and earth tones to complement the wood, plaster and glass surfaces. In total, 408 rental units will be on floors 3-26 and 148 condominiums on floors 27-42. Construction is expected to finish sometime in 2018.
RELATED:
- First look at the interiors of Waterline Square’s trio of towers
- Richard Meier’s first NYC skyscraper starts its climb above street level in Turtle Bay
- Interior renderings, more details revealed for Richard Meier’s Turtle Bay tower
Photos via City Realty; Renderings courtesy of Richard Meier & Partners / Solow / BloomImages
