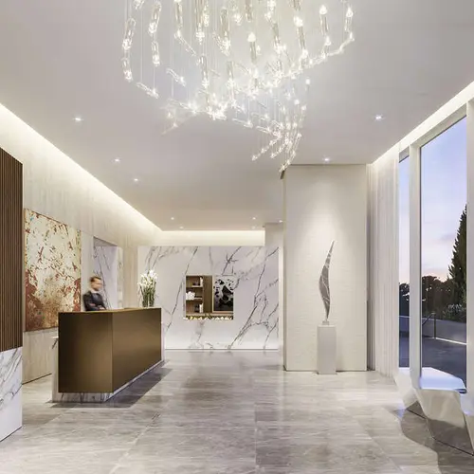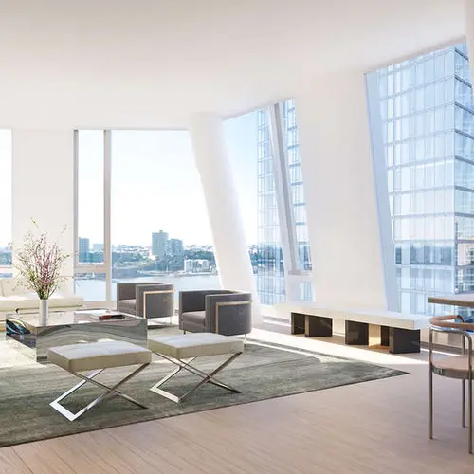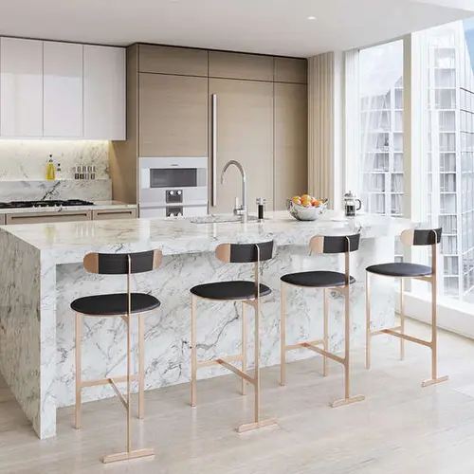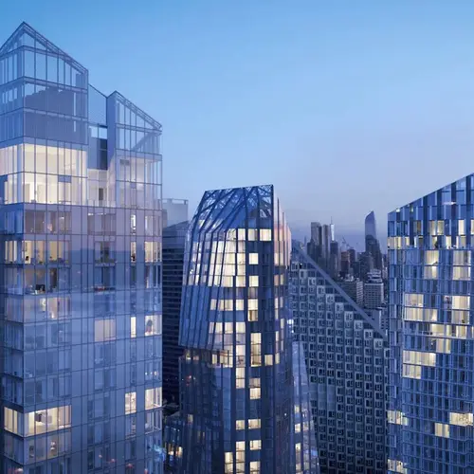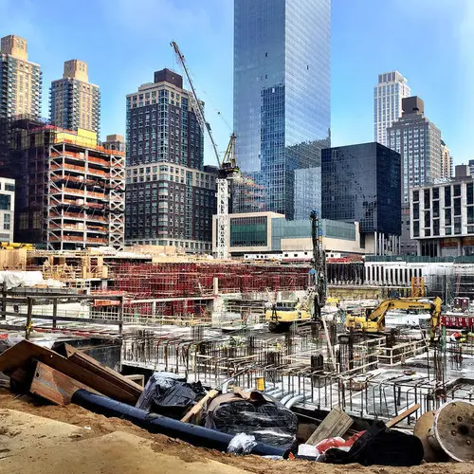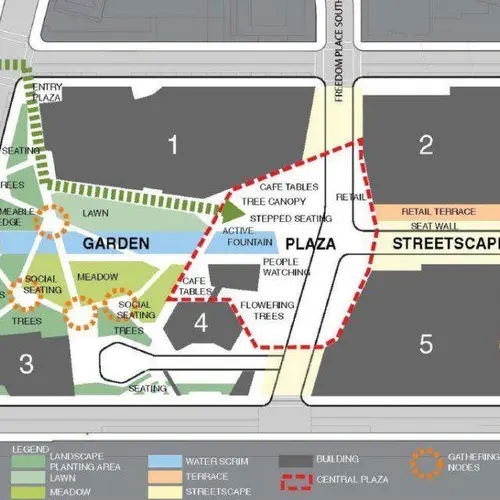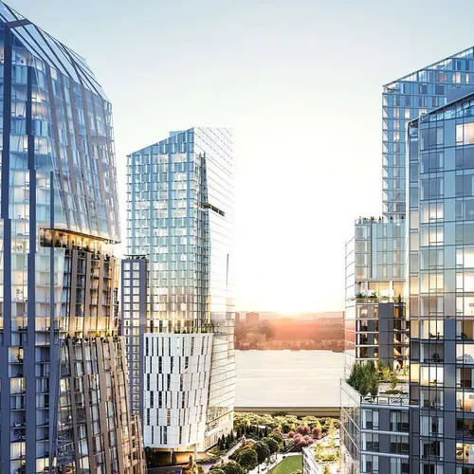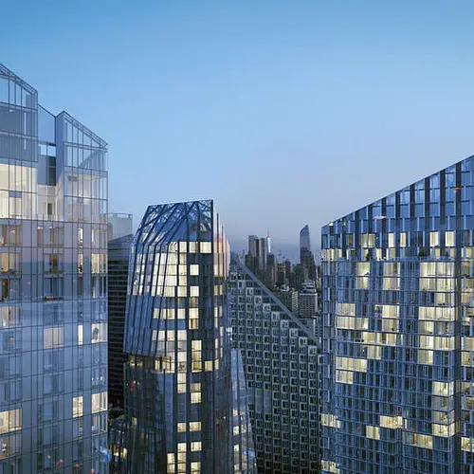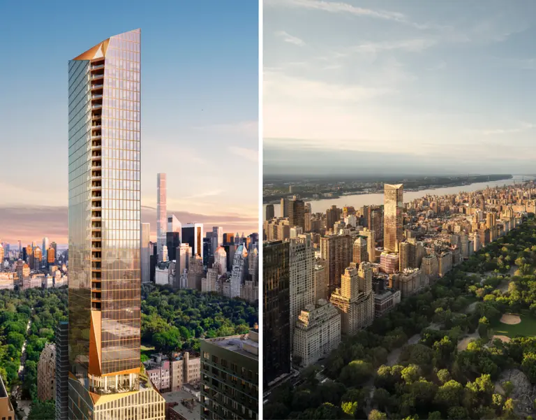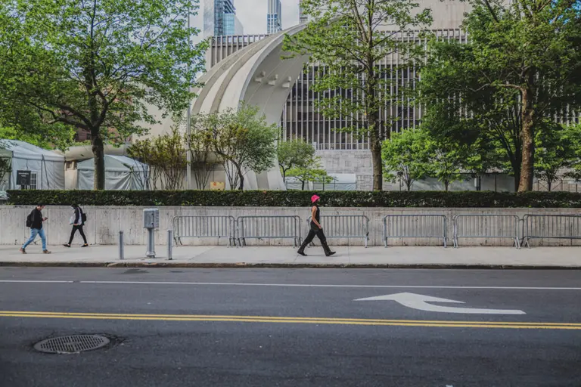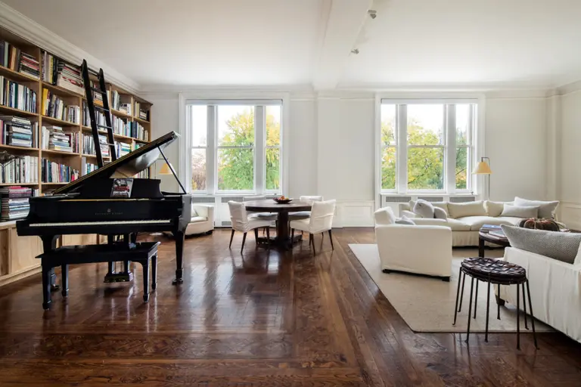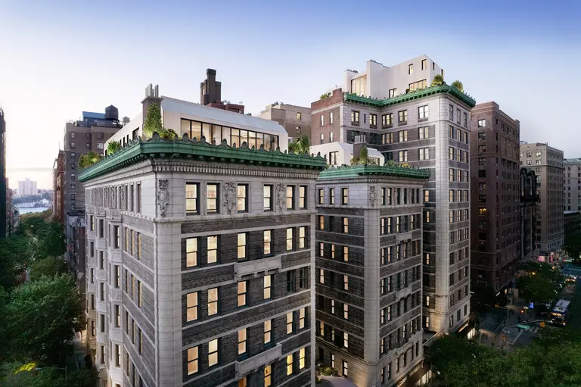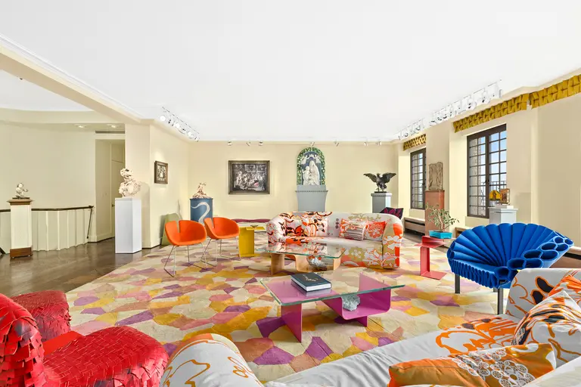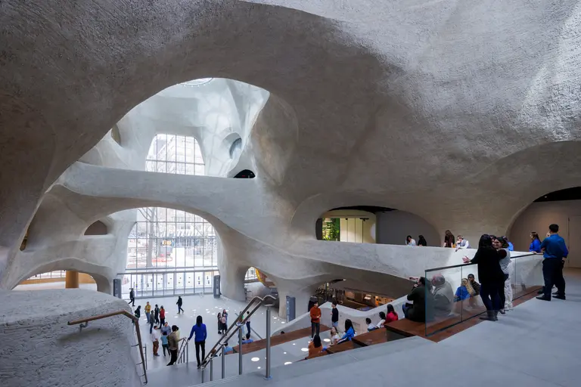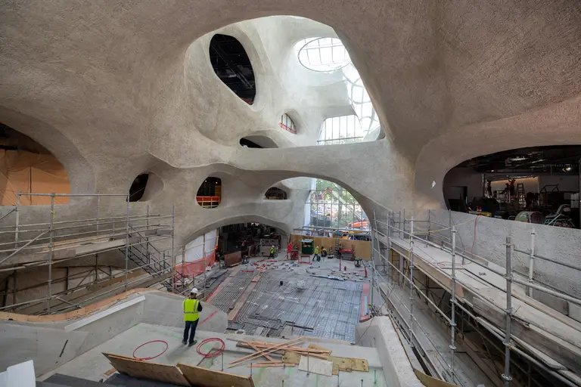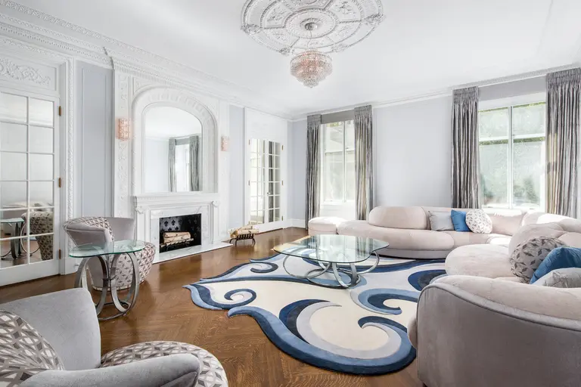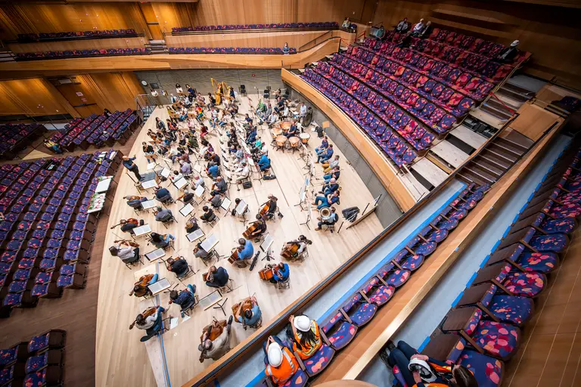First look at the interiors of Waterline Square’s trio of towers
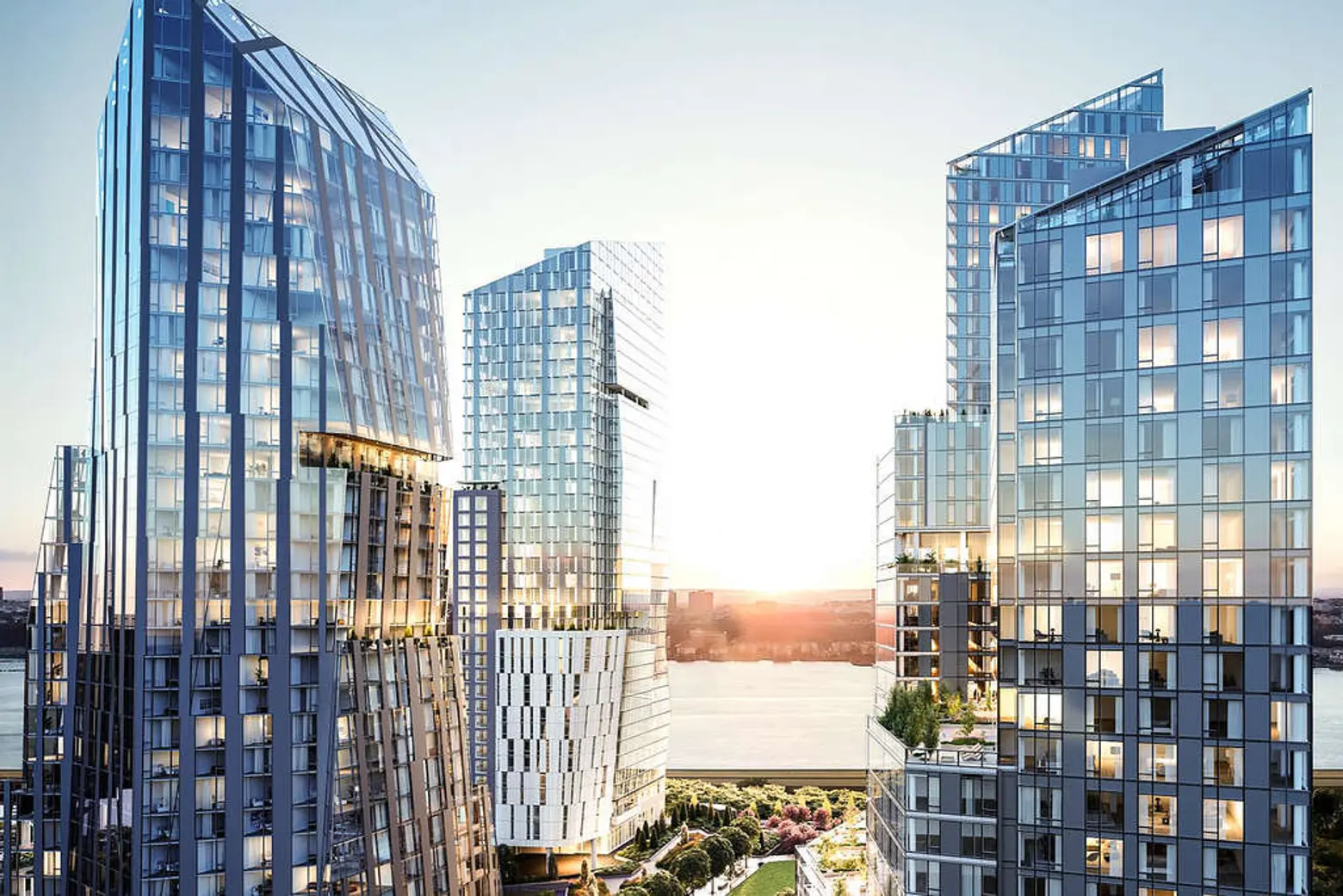
As 6sqft reported in November, a trio of glassy residential towers is rising on the five-acre waterfront site between West 59th and 61st Streets that comprises part of Riverside Center. Known as Waterline Square, the megaproject will offer a combination of condos and rentals, a Mathews Nielsen-designed park, and an impressive roster of starchitects–Richard Meier and Partners, Rafael Viñoly Architects, and Kohn Pedersen Fox Associates. CityRealty now reports that the development team has announced the trio of designers who will shape the interiors–Champalimaud, Yabu Pushelberg and Groves & Co.–which comes with a fresh set of renderings.
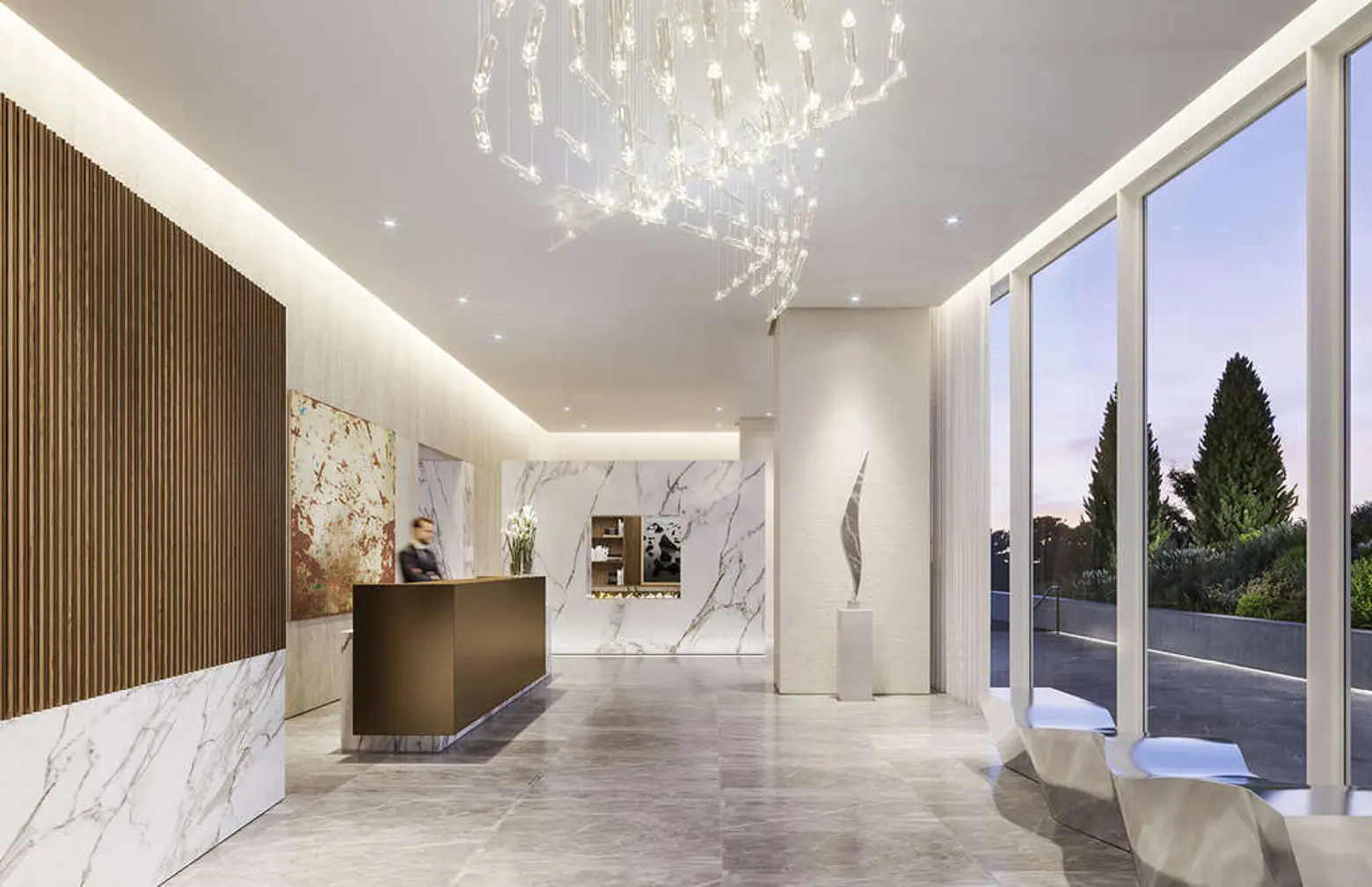
The 56 condominium units of the 288-unit One Waterline Square, which is being designed by Pritzker Prize-winning architect Richard Meier at the southwest corner of West 59th, will feature interiors by Champalimaud in white and natural-toned palettes that will showcase high ceilings, enormous windows, and a rich selection of materials from around the world. The interior design studio’s other local works include the Kent, the Chamberlain and 12 East 88th Street.
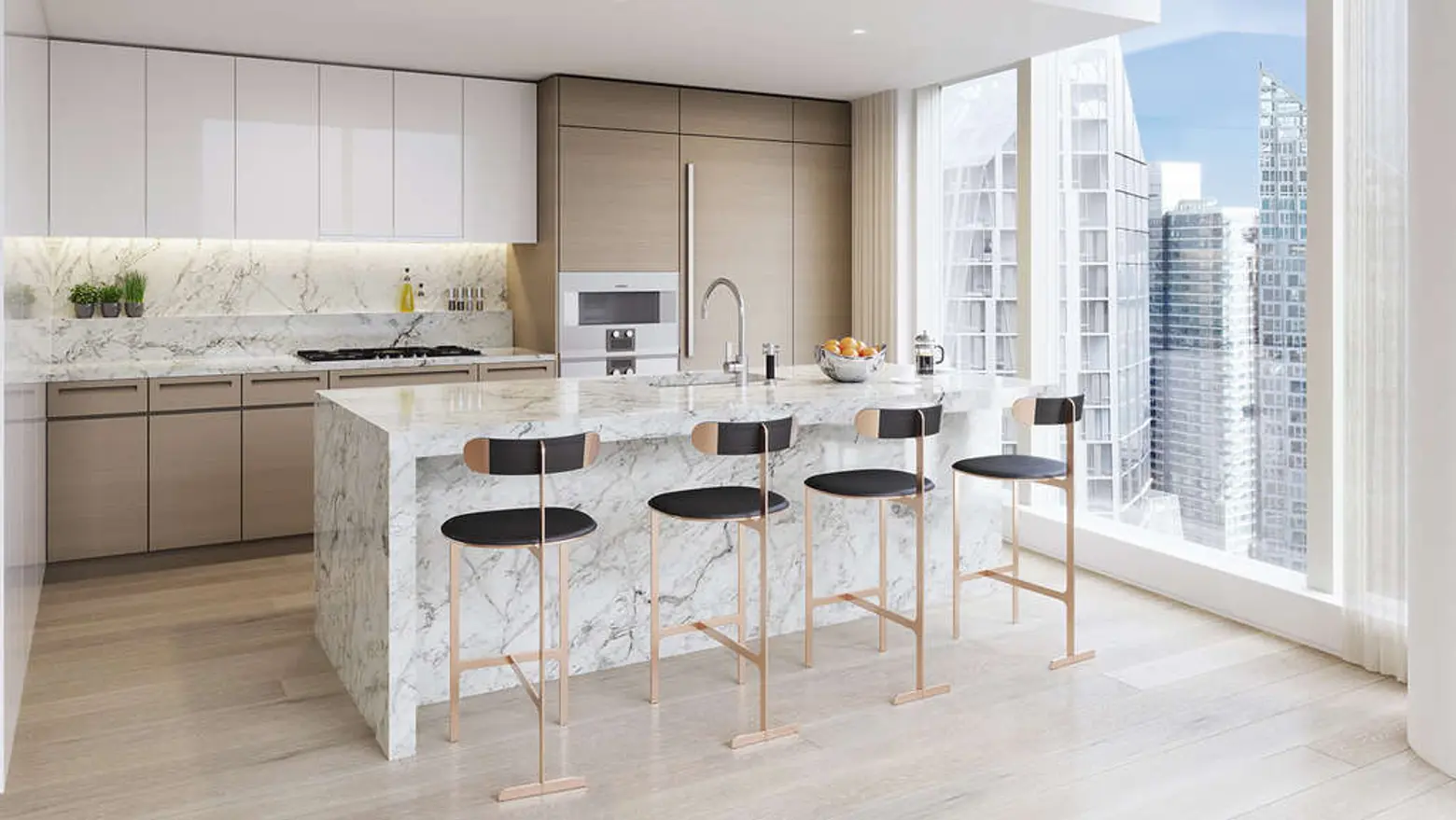
Two Waterline Square, penned by Kohn Pedersen Fox (KPF), will be the master plan’s largest, with 696 residential units–including 160 condos–on 38 floors. Acclaimed boutique hotel and hospitality team Yabu Pushelberg are giving the building’s interior spaces modern finish palettes in either light or dark. The team is best known locally for the interiors at One57’s Park Hyatt New York.
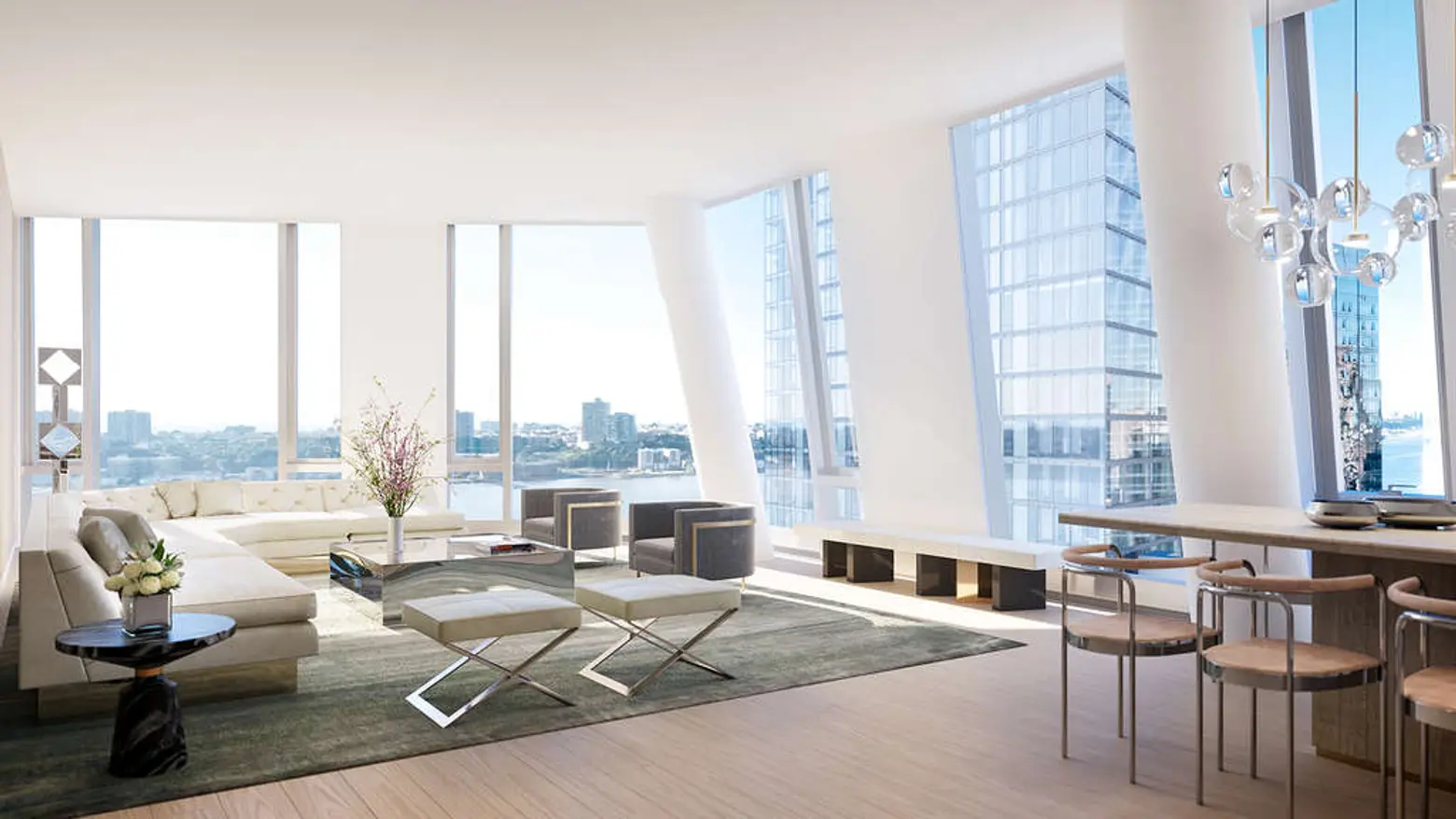
Three Waterline Square, which is being designed by Rafael Vinoly Architects of 432 Park Avenue fame, will be 34 stories of sculpted glass surrounded by green space with 47 condominium units–244 units in total–within. Interiors by Groves & Co will frame dramatic park, river and city views; buyers can choose between finish palettes of oak or ash.

In addition to rentals, there will be 263 condominiums ranging from one to five bedrooms located among all three towers, starting on the 20th floor and above. Sales at Waterline Square are set to launch in the months to come, with delivery projected for 2019.
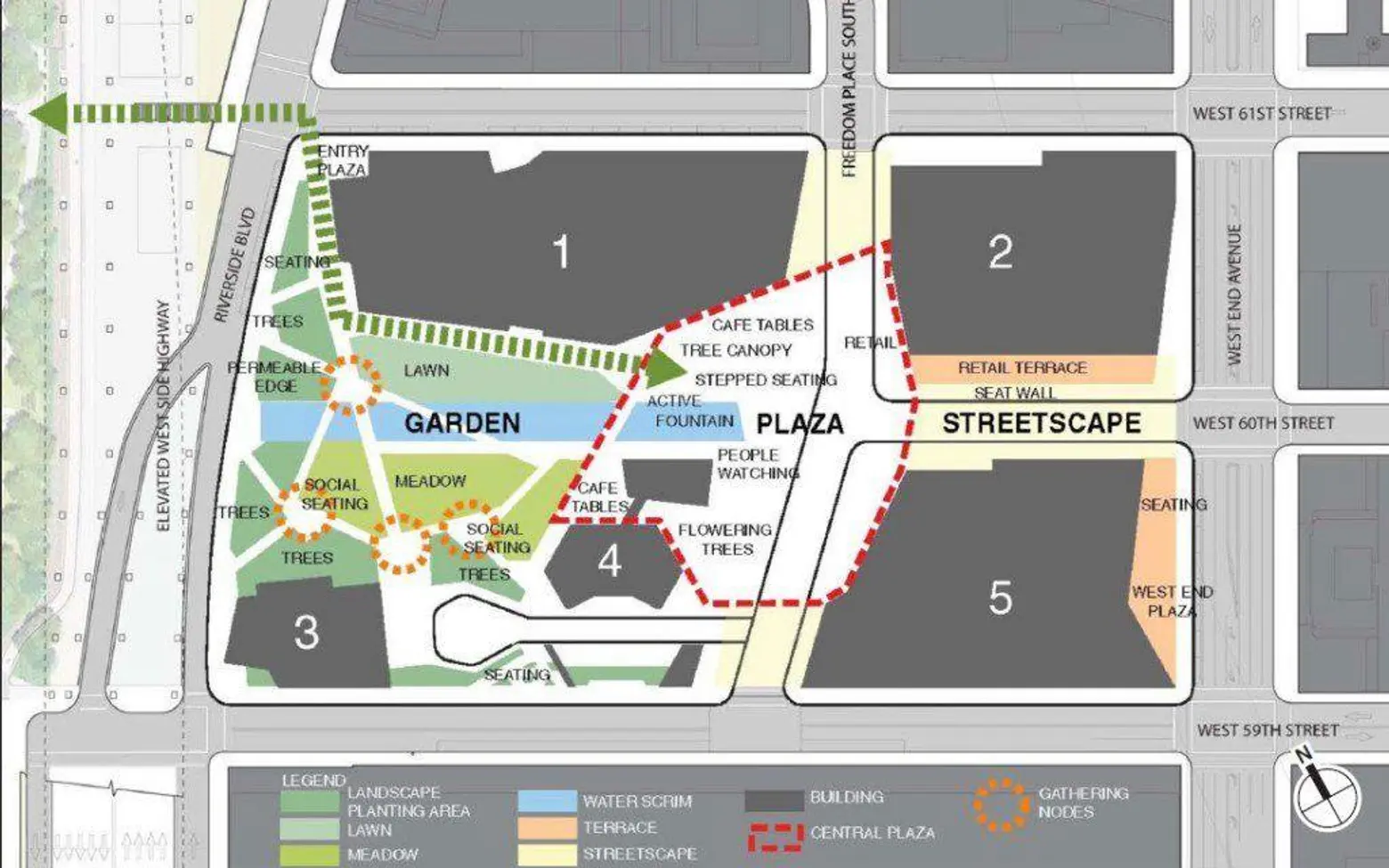
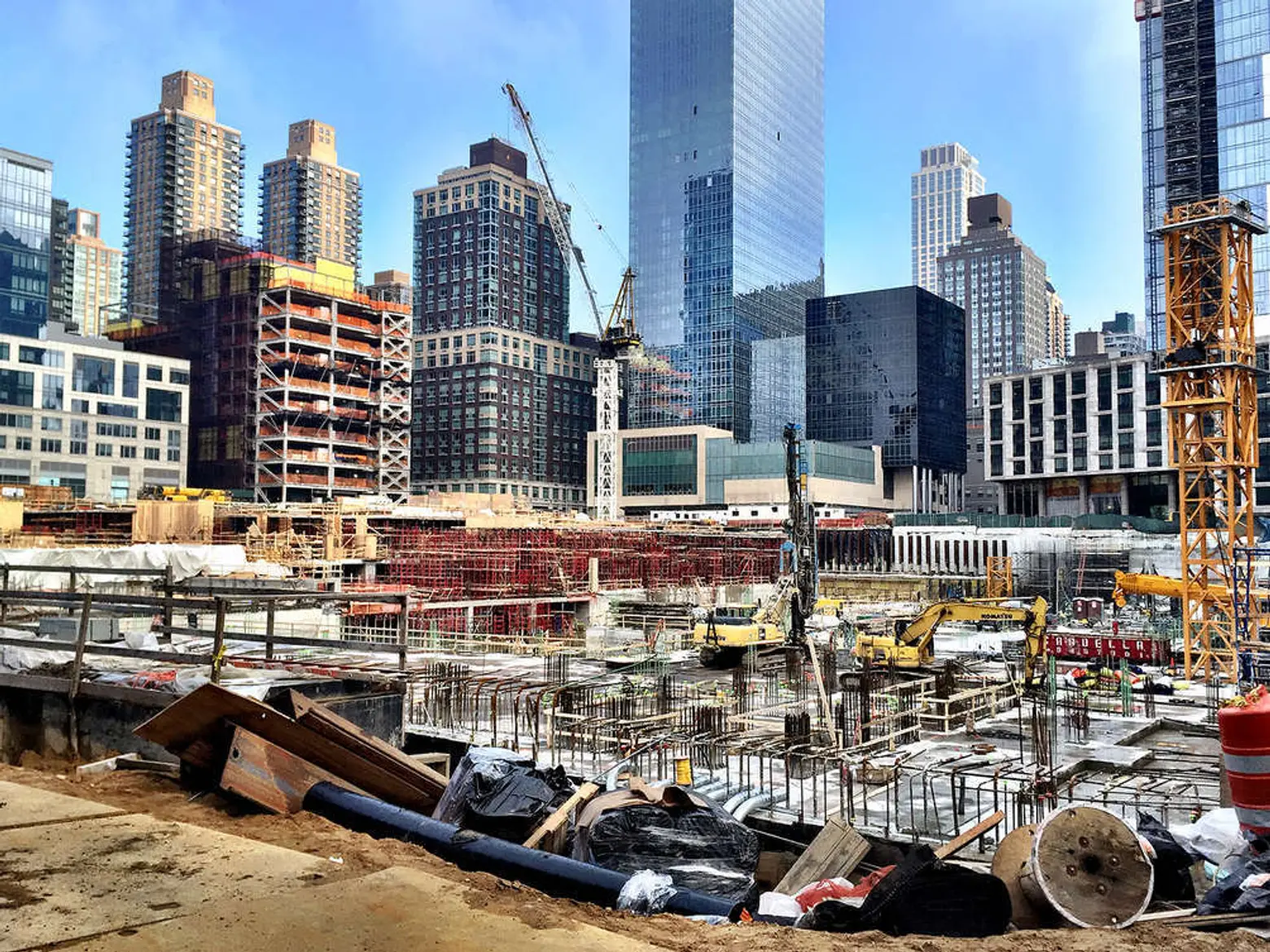
Waterline Square is the culmination of the 77-acre Riverside South Master Plan that has been more than 50 years in the making. Residents will enjoy views of the Manhattan skyline and the Hudson River along with 100,000 square feet of sports, leisure and lifestyle amenity spaces. A three-acre park designed by Mathews Nielsen Landscape Architects will offer groves of trees, walking paths, a great lawn, a playground and water features.
[Via CityRealty]
RELATED:
- Richard Meier, Rafael Viñoly, and KPF release designs for Upper West Side waterfront development
- Riverside Center’s One West End Avenue Tops Off, Cantilevering Pool and All
- REVEALED: New Renderings for Christian de Portzamparc’s Riverside Center
- The Upper West Side Readies For Two Synagogue-Replacing Condo Skyscrapers
