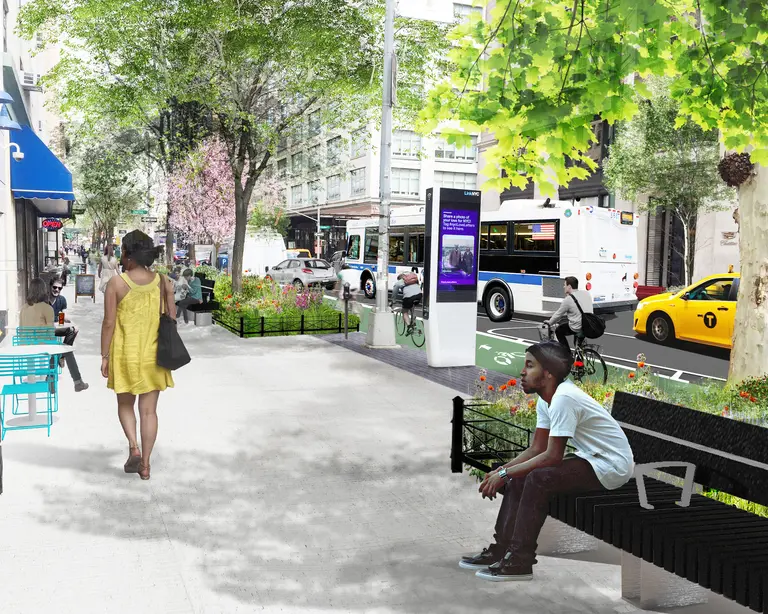December 2, 2016
L to R: One Manhattan Square, 247 Cherry Street, 260 South Street, and 271-283 South Street. The image above, created by CityRealty, depicts the possible massing of the new towers; No official design has been released
When L+M Partners and CIM Group announced plans last May for two 50-story towers at 260 South Street, their project joined a growing list of controversial towers sprouting up along the Two Bridges waterfront, including Extell's 823-foot condo One Manhattan Square, JDS and SHoP Architects' possible 1,000+ foot rental at 247 Cherry Street, and Starret Group's shorter rental at 275 South Street. Now, in what's becoming a trend for the Lower East Side-meets-Chinatown 'hood, L+M and CIM have revealed plans for their project that actually show increased heights of 69 and 62 stories, or 798 and 728 feet. As first reported by The Lo-Down, the developers plan to include up to 1,350 apartments, 338 of which will be reserved as affordable, senior housing, ground-floor retail, landscaped outdoor spaces by Mathews Nielsen, and an upgraded flood-protection system.
Renderings and more details ahead
