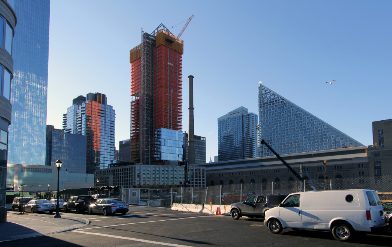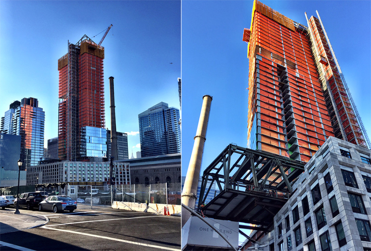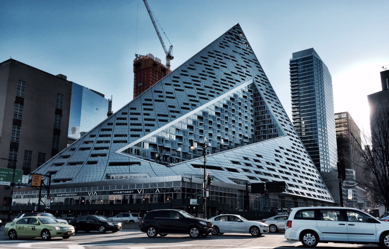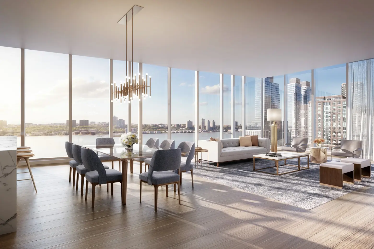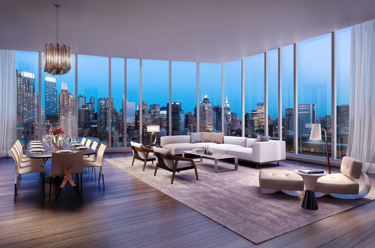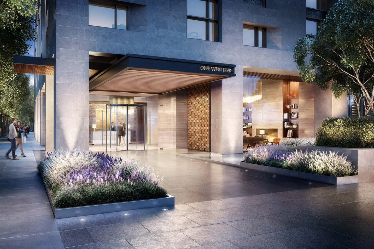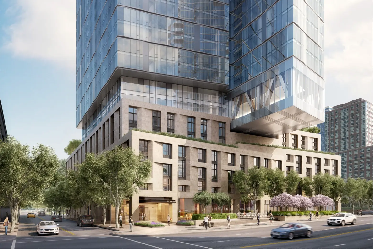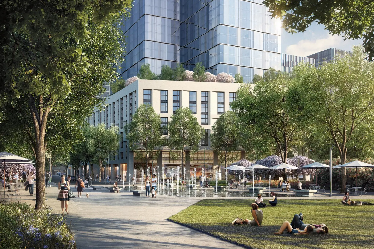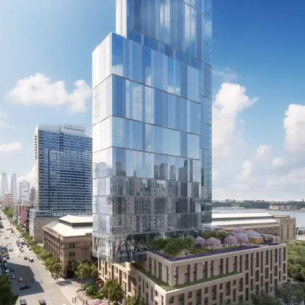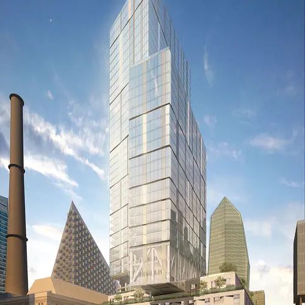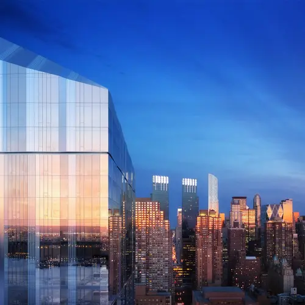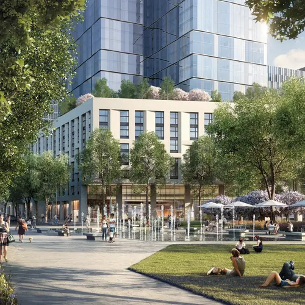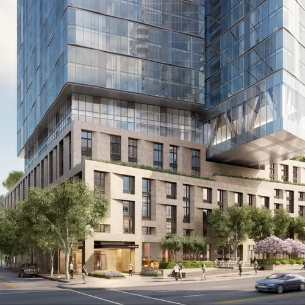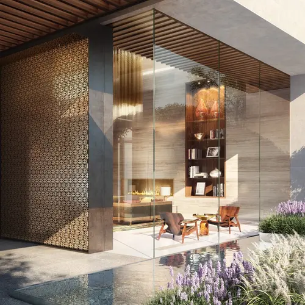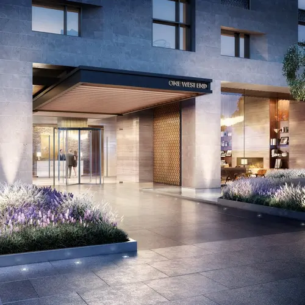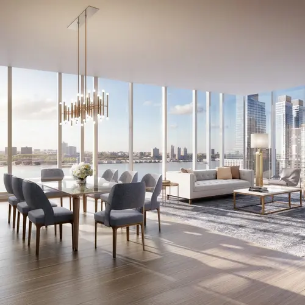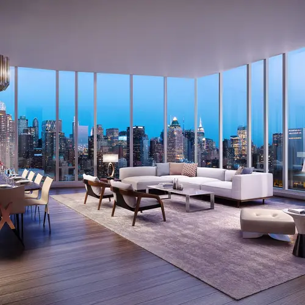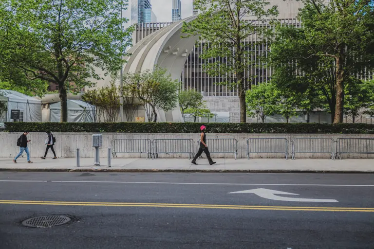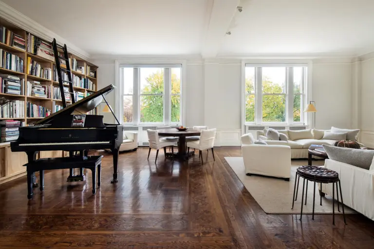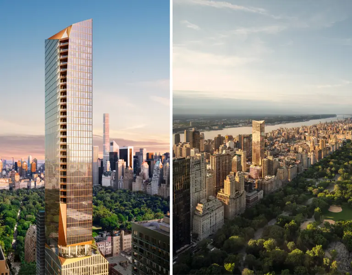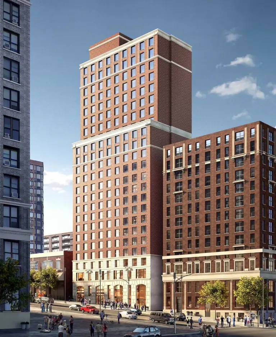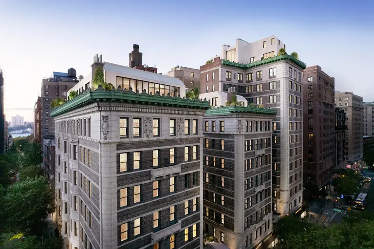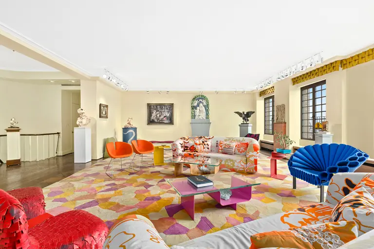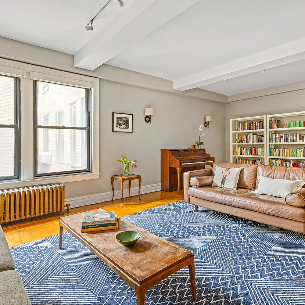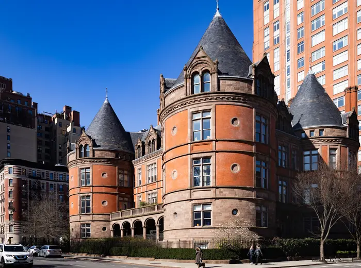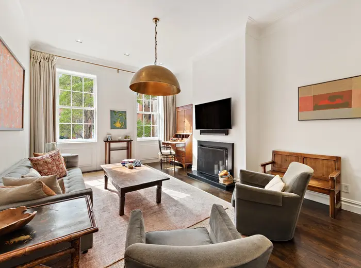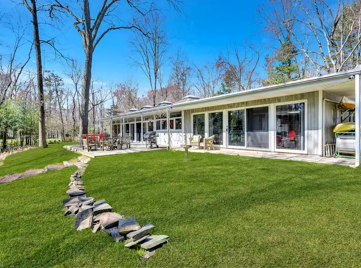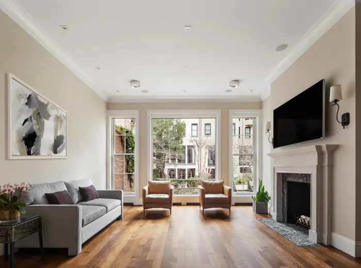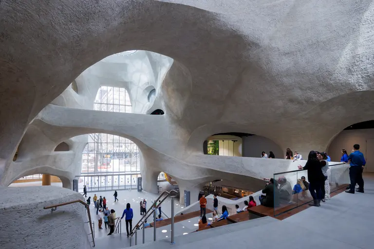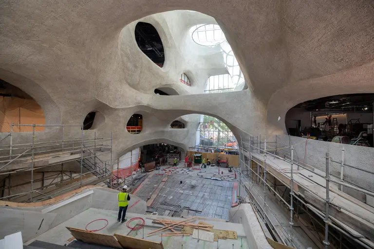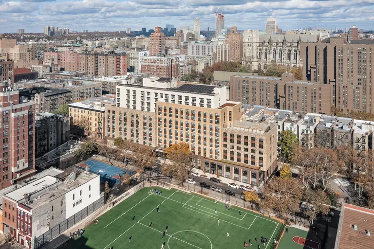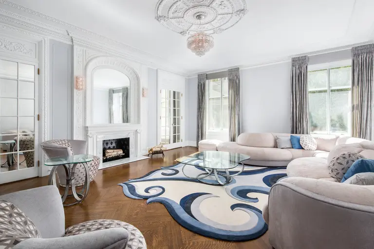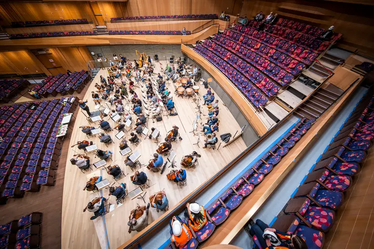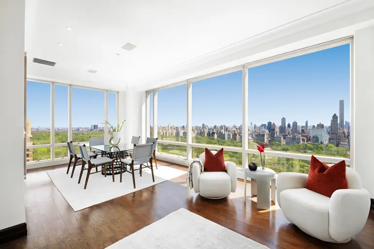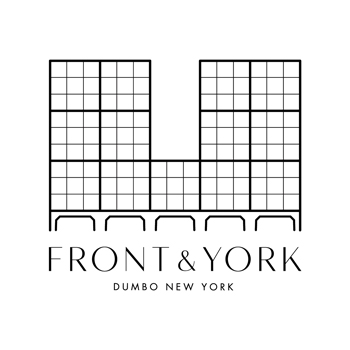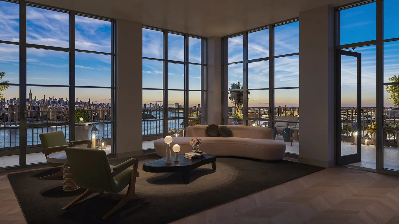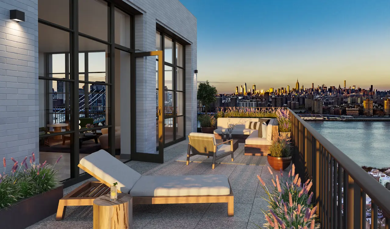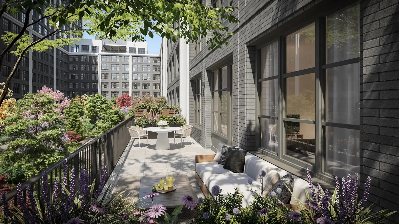Riverside Center’s One West End Avenue Tops Off, Cantilevering Pool and All
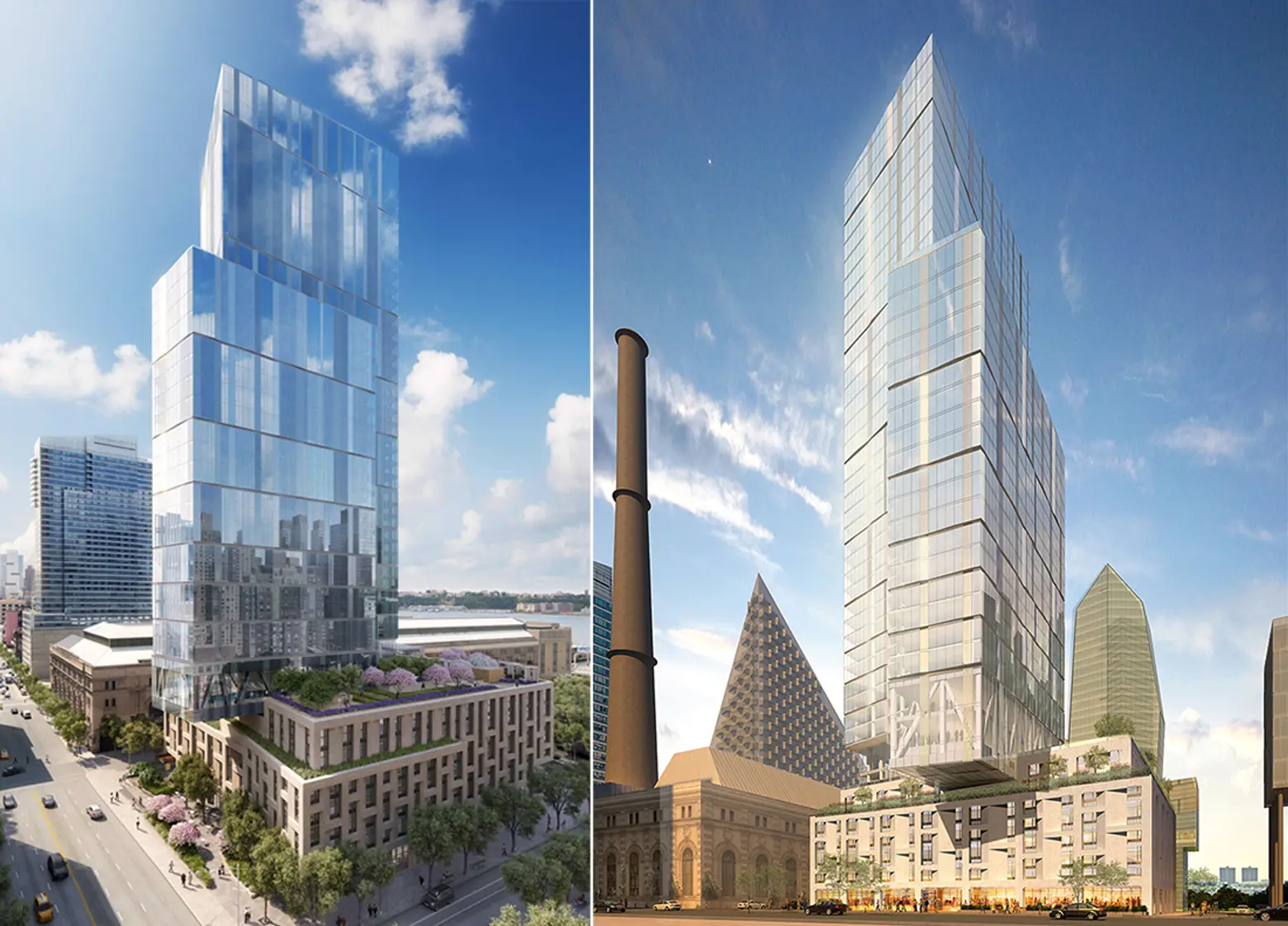
Propelled skyward by the still-sizzling Upper West Side residential market and its dearth of buildable sites, the final phase of the Riverside South master plan is coming together alas. After decades on the drawing board, this southern-most, eight-acre segment collectively known as Riverside Center/Waterline Center has already spawned a pair of residential buildings designed by SLCE Architects and another by Pelli Clarke Pelli with Goldstein, Hill & West Architects (GHWA). Three other parcels to the west are now undergoing site preparation. Those lots will give rise to a trio condo and rental buildings whose developer, Boston-based General Investment and Development Companies (GID), has enlisted a trio of high caliber designers working with GHWA, the executive architect of record.
Work has moved forward swiftly on the the plan’s first two towers. The shorter of the pair, known as One West End , has just topped off its 491-foot concrete skeleton and is being developed through a partnership between the Elad Group and Silverstein Properties. The robust 41-story spire is the second tallest building on West End Avenue, only behind its more anonymous 521-foot-tall rental neighbor 21 West End.
Hovering over the Con-Ed power station and Bjarke Ingels’ silvery ski-slope, One West End Avenue is described by the architects as “a dynamic architectural dialogue between past, present and future.”
The project site at the corner of West 59th Street ascends where dapper West End Avenue meets Eleventh Avenue and the architectural jumble we call Midtown. Pelli’s design reflects such. Paying homage to the imposing Beaux-Arts Con-Ed plant next door and the scale and rhythms of the Avenue’s pre-war mid-rises, the tower is grounded by a broad, 70-foot high Indiana Limestone-covered base. For the the restaurant-starved ‘hood, its street level will contain culinary venues, and floors two through five will mostly be occupied by commercial space.
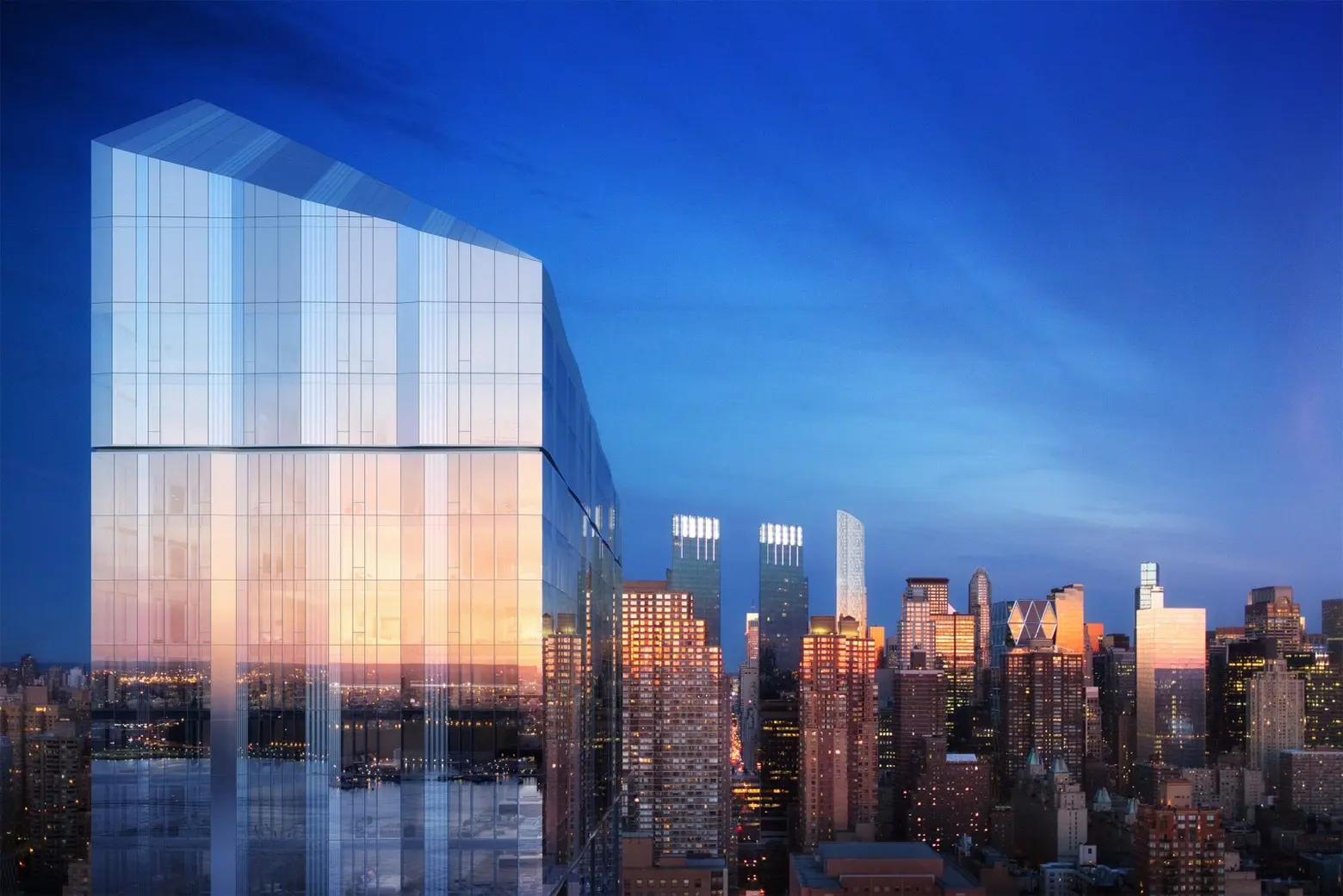
Renders courtesy of DBOX / Pelli Clarke Pelli Architects
Above the podium, the nearly one-million-square-foot project rises in two glass-covered masses. Somewhat unusual, the two towers are rising separately, and the taller, nearly 500-foot southern half it the structure just topped off. The shorter stack of floors will cantilever more than 70 feet above West End Avenue, where its first floating level will house the building’s amenity floor, roof garden and perhaps the city’s most sensational lap pool. This shorter wing has only completed its steel, cross-braced first level so far. Both wings will be clad in a shimmering and sparkling skin of glass and stainless steel. According to Pelli’s page on the project, the skin will be accentuated by subtle facets and the alternating pattern will create a “dramatic tapestry of changing reflections and subtle light highlights.”
One West End’s interiors are designed by Jeffrey Beers International and provide custom, high performance kitchens. Beers also designed the building’s numerous resort-style amenities, which will include a 12,000-square-foot rooftop garden terrace with cabanas and barbecue grills, fitness center with studio space for yoga, that floating 75-foot lap pool, pilates and personal training studios, a children’s playroom, high-tech lounge, a living room with fireplace, and a chef’s kitchen and dining room.
The tower will house 116 units of affordable housing units and 246 one- to four-bedroom condominium residences priced from $1.7 million to over $20 million. Nearly half the units were sold within two months of the sales launch last summer, but according to listings on CityRealty, there are 17 units currently on the market priced at an average of $1,971 per square foot. The units range from a $2.685 million two-bedroom on the 15th floor to a $7.45 million six-bedroom on the 33rd floor. Construction is expected to be complete early next year.
Renderings of the Riverside Center master plan show West 60th Street extending midway through the superblock and meeting a to-be extended Freedom Place. Ultimately, the development’s five towers will encircle a large park and provide a connection to the waterfront. A la the bait and switch done with Daniel Libeskind’s master plan of the World Trade Center, Christian de Portzamparc, who produced Riverside Center’s master plan and who envisioned a crystalline eruption of towers, hasn’t been chosen to design any of the plan’s buildings. Rather, a more pragmatic bunch of talents that include Kohn Pedersen Fox, Richard Meier, and Rafael Vinoly have been commissioned, and the cluster will go by the name of Waterline Center.
RELATED:
- REVEALED: New Renderings for Christian de Portzamparc’s Riverside Center
- Still Portzamparc-ish: New Images of Extell’s Riverside Center Uncovered
- The Architecture of Cesar Pelli: How a Sense of Place Left a Lasting Mark on the NYC Skyline
Renderings Courtesy of DBOX and Pelli Clarke Pelli Architects
