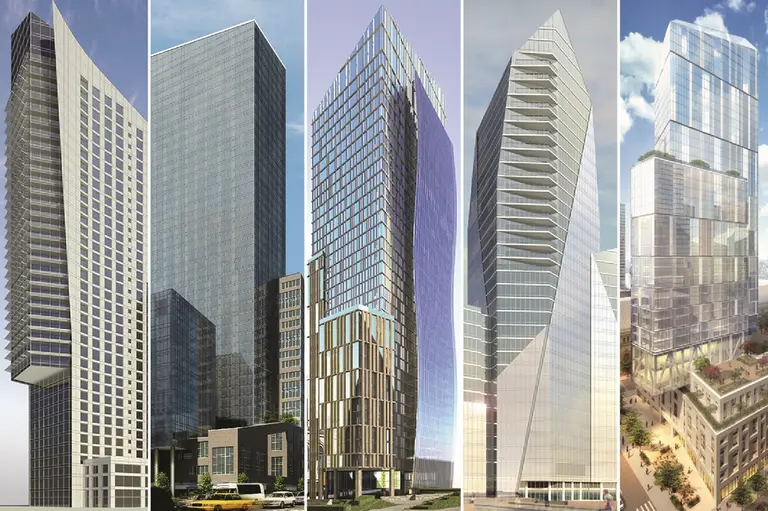February 29, 2016
Propelled skyward by the still-sizzling Upper West Side residential market and its dearth of buildable sites, the final phase of the Riverside South master plan is coming together alas. After decades on the drawing board, this southern-most, eight-acre segment collectively known as Riverside Center/Waterline Center has already spawned a pair of residential buildings designed by SLCE Architects and another by Pelli Clarke Pelli with Goldstein, Hill & West Architects (GHWA). Three other parcels to the west are now undergoing site preparation. Those lots will give rise to a trio condo and rental buildings whose developer, Boston-based General Investment and Development Companies (GID), has enlisted a trio of high caliber designers working with GHWA, the executive architect of record.
Work has moved forward swiftly on the the plan's first two towers. The shorter of the pair, known as One West End , has just topped off its 491-foot concrete skeleton and is being developed through a partnership between the Elad Group and Silverstein Properties. The robust 41-story spire is the second tallest building on West End Avenue, only behind its more anonymous 521-foot-tall rental neighbor 21 West End.
Details, renderings, and construction photos this way
