North Haven’s Peconic Residence Is Made from an Assemblage of Volumes in Harmony with Nature
Learn more about this sustainable woodland home
Is 125th Street the Next 14th Street? Big-Name Developers Think So. Brand New NYC Water Taxi Stop Makes It Easier to Explore Red Hook Explore NYC in 3-D with Latest Google Maps Update Couple Fills a 242-Square-Foot Village Apartment with Brilliant Interior Design Ideas REVEALED: NoMad Tower by FR-EE; Is It a Cowbell, Exclamation Point, […]
Architecture critic Carter B. Horsley shares his top 10 picks for best renderings of the year. Chuckle-worthy commentary included. [CityRealty] An 11-story, 235,000-square-foot Bjarke Ingels-designed residential project is coming to Harlem. But will BIG’s tower be as bold as their 57th Street project? [TRD] The $1.75B sale of the Crown Building at 730 5th Avenue sets a […]
Take a behind-the-scenes tour of Macy’s in 1948. [Messy Nessy] A new exhibition at the Brooklyn Museum, Crossing Brooklyn, will showcase work from 35 artists and collectives from the borough. [Hyper Allergic] The city may need to hire a proofreader… a new Brooklyn street sign misspelled Remsen Street. [Daily News] Hershey’s is creating a 3D […]
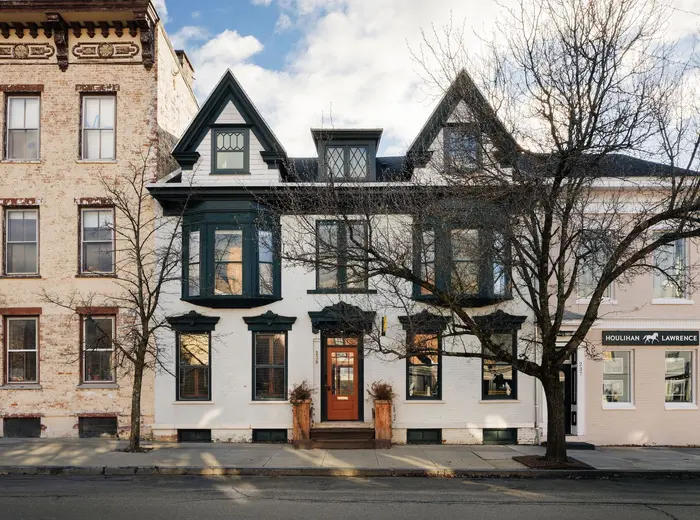
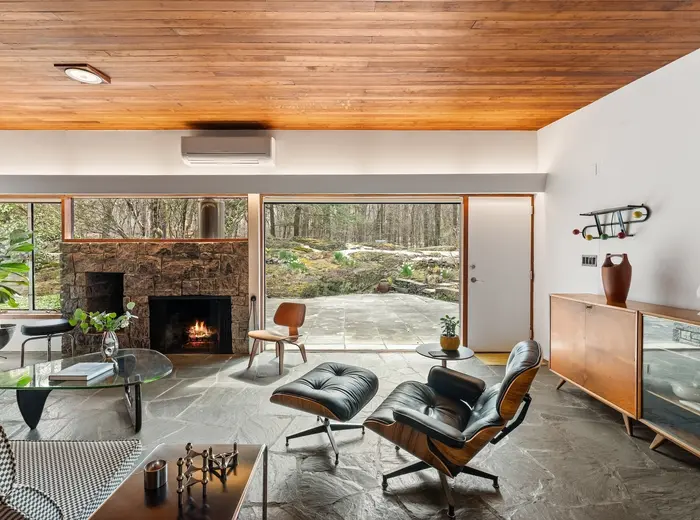
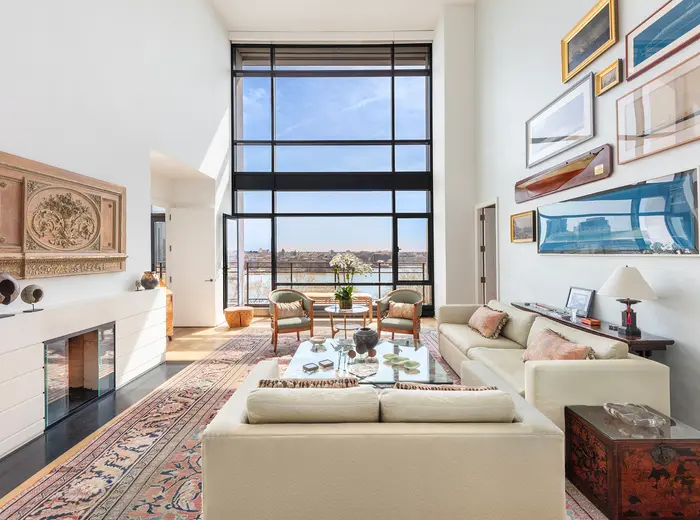
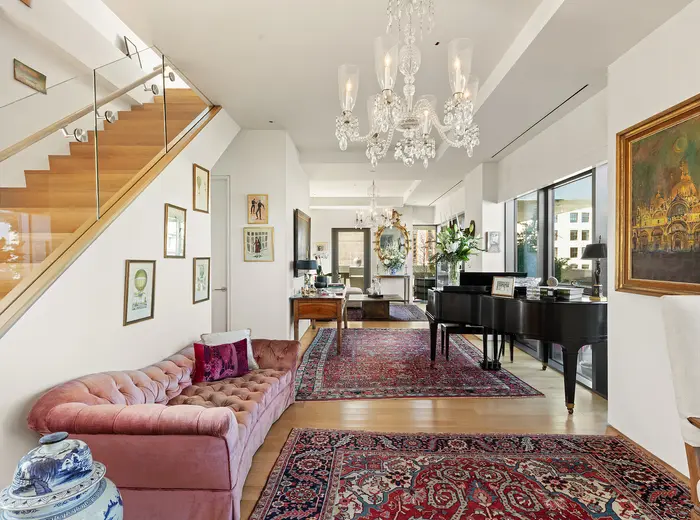
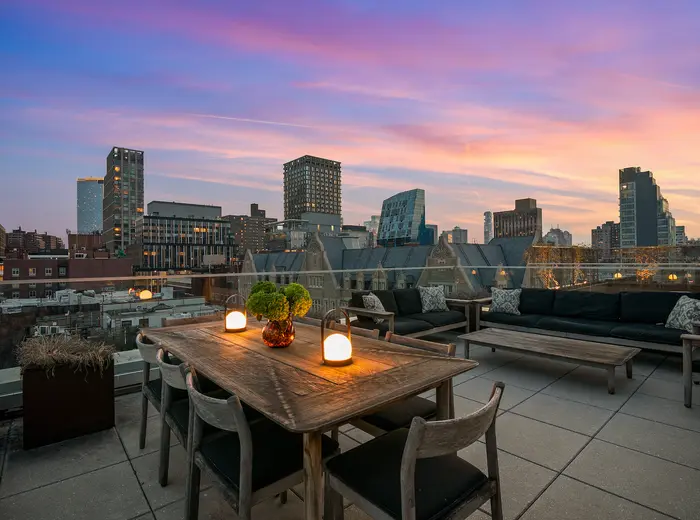
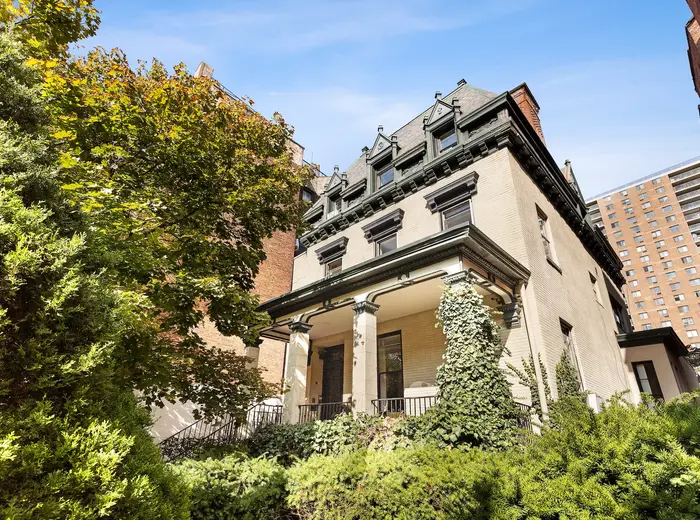
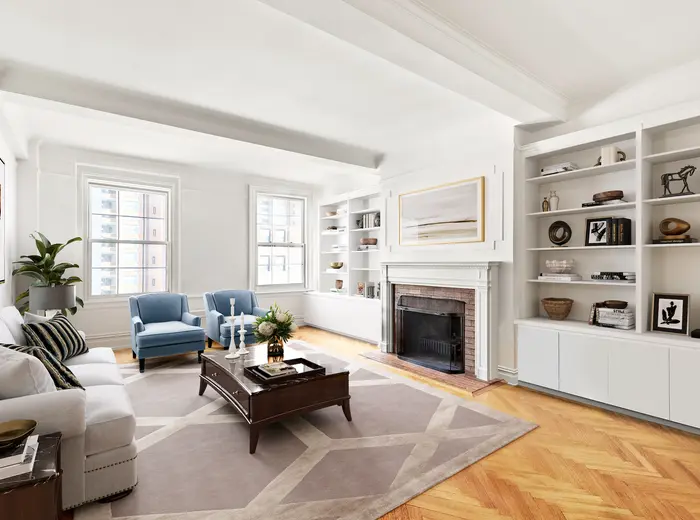
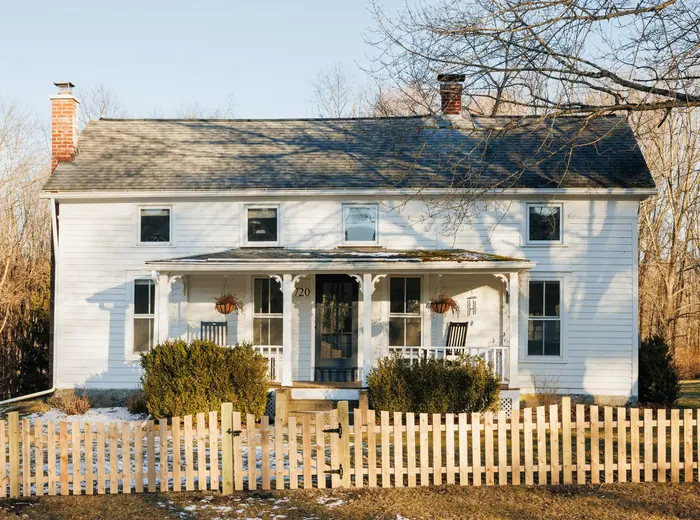
DRUMROLL PLEASE… You came, you voted, and now we’re pleased to announce the winner of our first-ever Building of the Year competition! Congratulations to the Kohn Pedersen Fox-designed, Continuum Company-developed 45 East 22nd Street tower which won the hearts of 29 percent of over 3,500 readers who came to cast a vote. We’re not sure if it was the champagne flute-like design that sold […]
The Dime Savings Bank has just hit the market. The building, located next door to Junior’s diner and owned by JP Morgan, could fetch more than $100M. [Crain’s] An ongoing struggle… Here are all the ways the New York Times has tried to describe One57’s sales. [NYO] Developer Ben Shaoul sells his West Chelsea townhouse for $8.5M. He […]
 Know of something cool happening in New York? Let us know:
Know of something cool happening in New York? Let us know:
Derby the dog was able to run for the first time thanks to 3D-printed paws. [Designboom] This Staten Island library recalls the neighborhood’s maritime and oystering history. [ArchDaily] Fashion Week needs a new home; it’s been evicted from Lincoln Center. [West Side Rag] NYC’s “awkwardly shaped” tax lots, like the Hess Triangle, equal over five million square […]