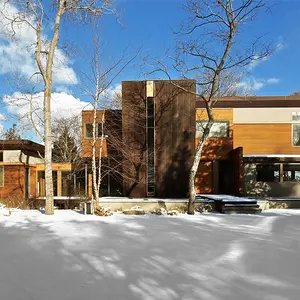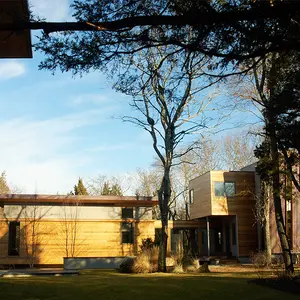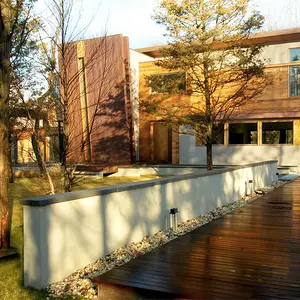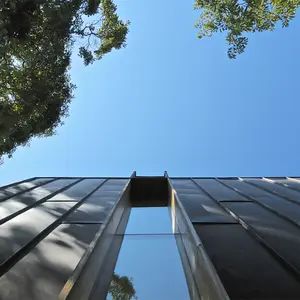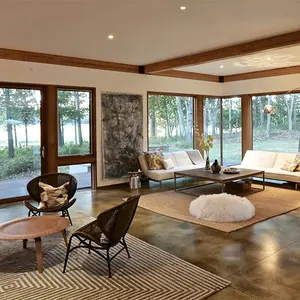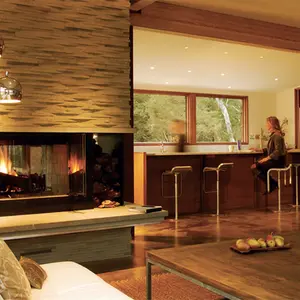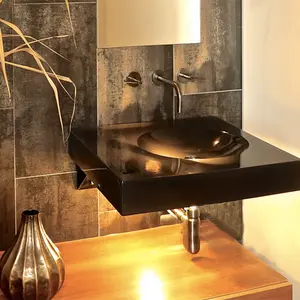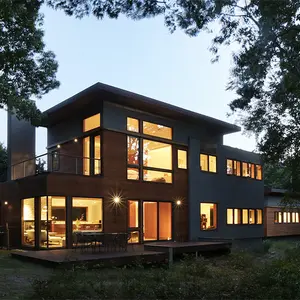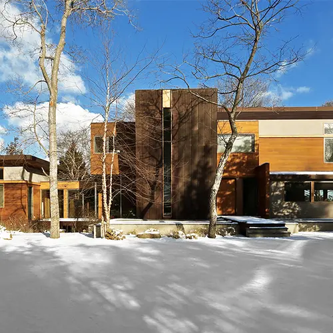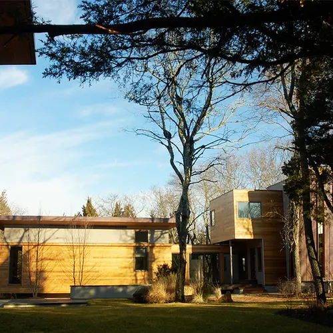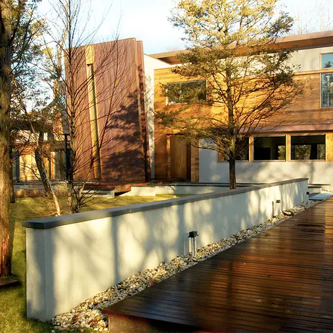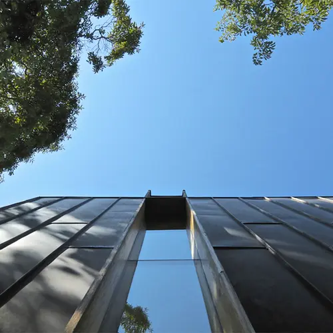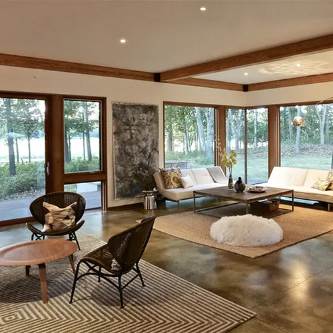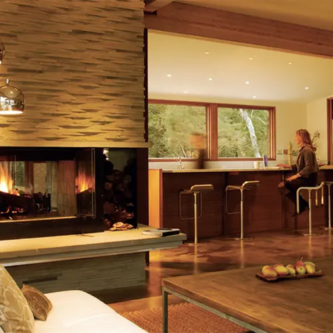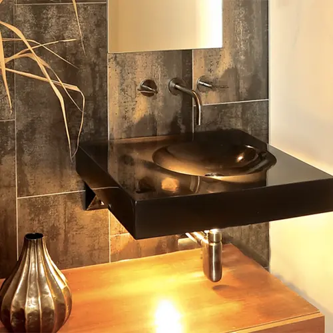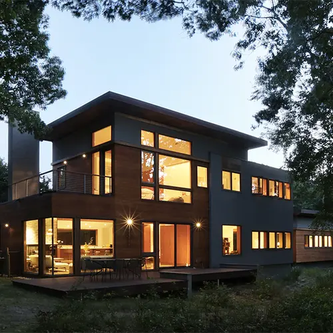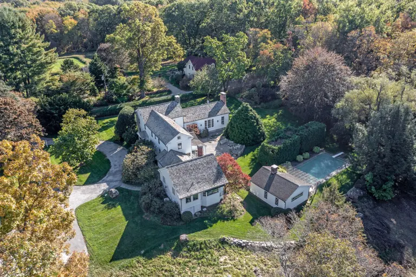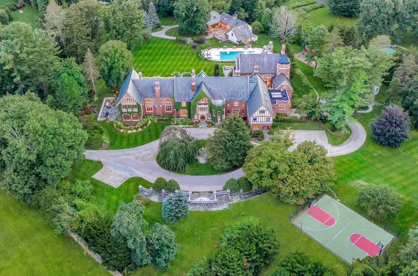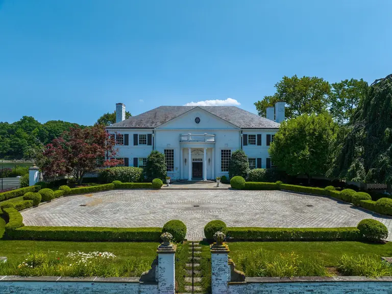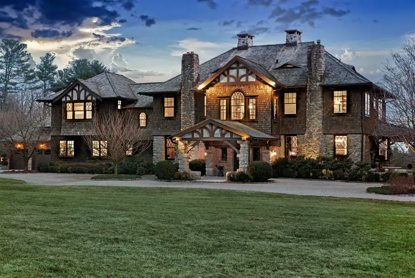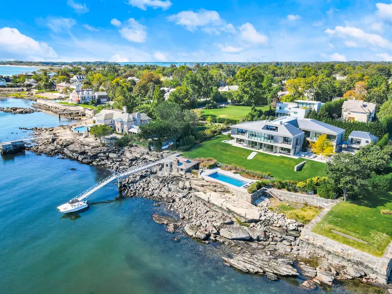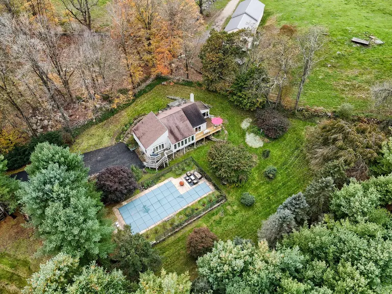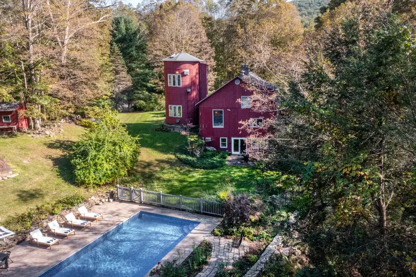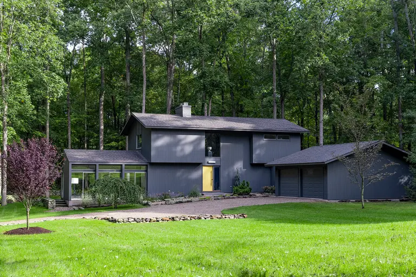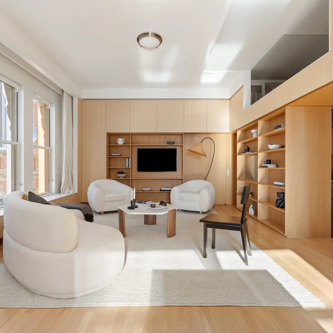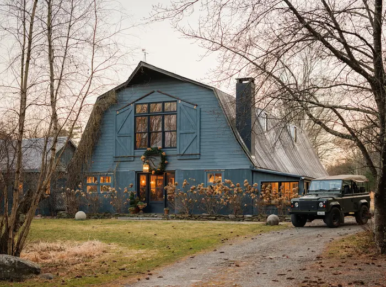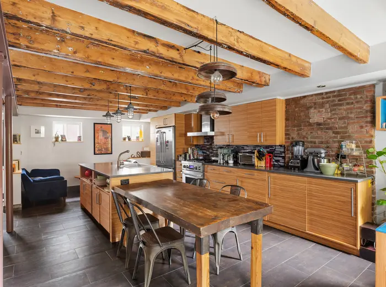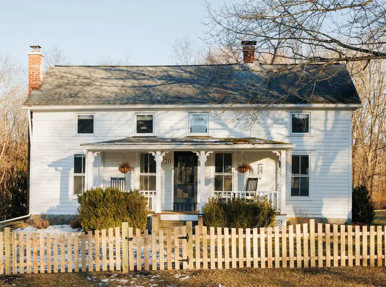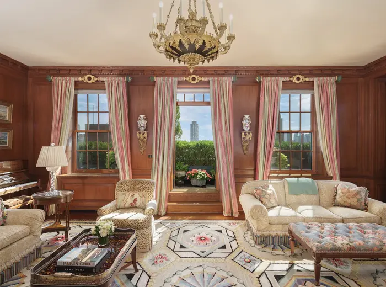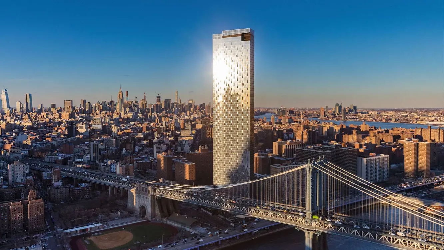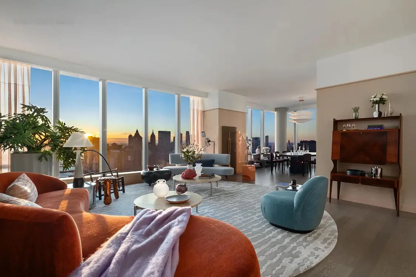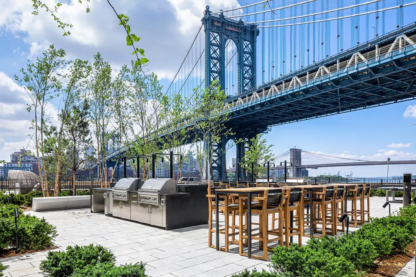North Haven’s Peconic Residence Is Made from an Assemblage of Volumes in Harmony with Nature
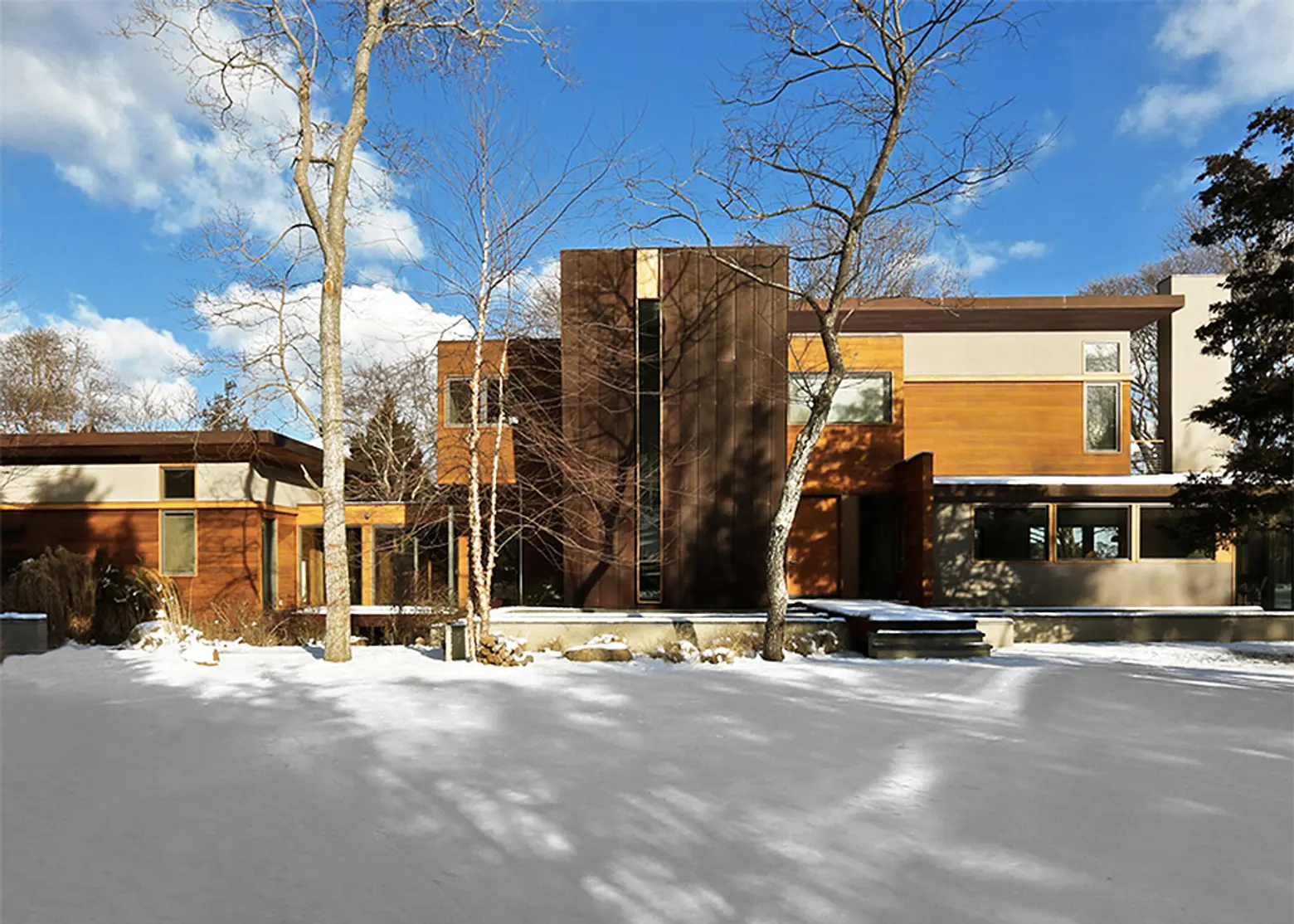
Nestled amongst mature cedar, sycamore and black pines, this beautiful residence is made from an assemblage of different volumes. Featuring a mix of brown shades on its exterior, the Peconic Residence by Martin Architects in New York’s North Haven was created in harmony with nature. Designed using passive house standards and sustainable materials, this beautiful dwelling also has a waterfall edge reflecting pool and a Japanese stone garden.
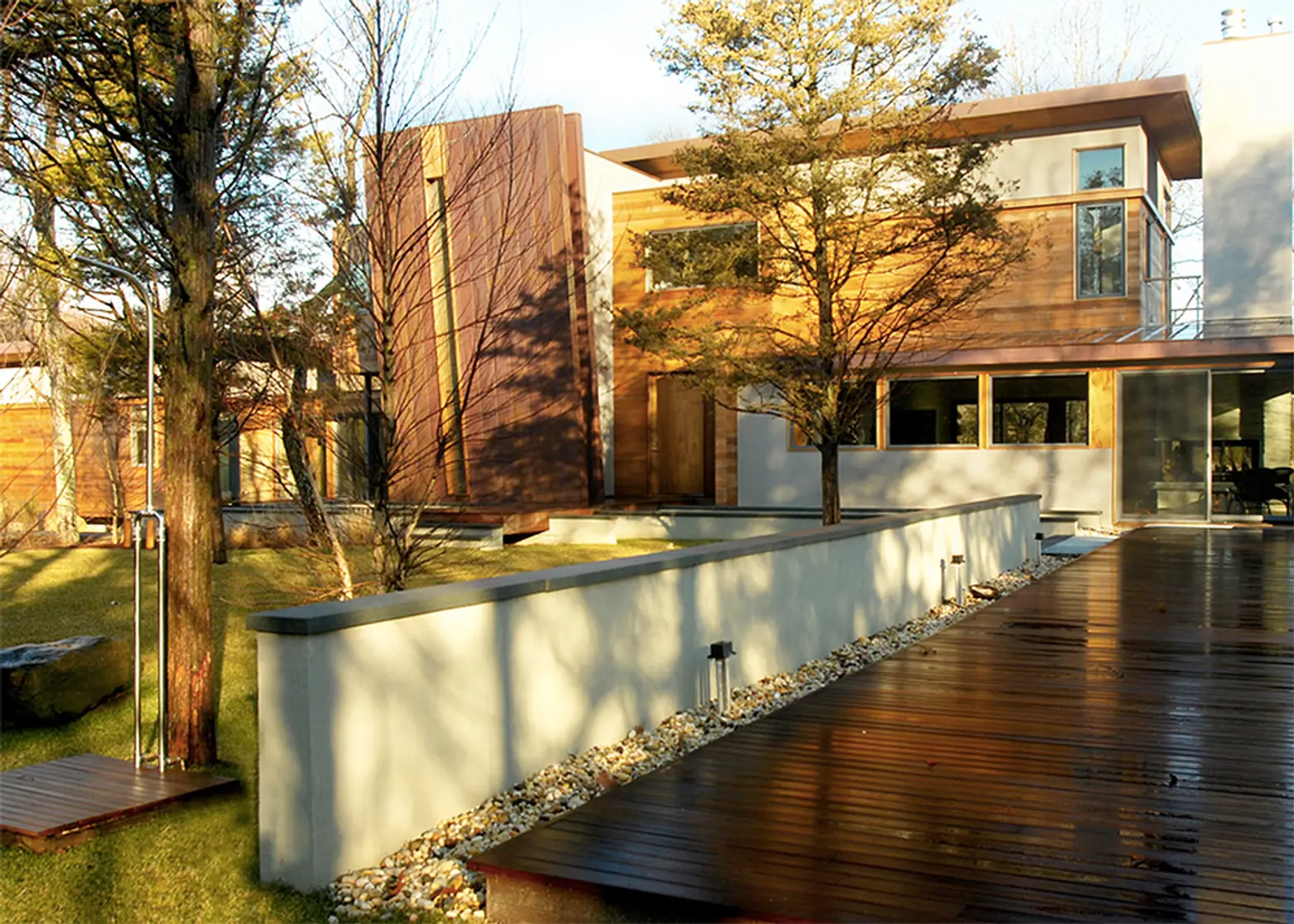
Standing on a pristine 3.7 acres of woodland on a North Haven peninsula, this family home overlooks a nearby pond, its estuaries and a magnificent garden, also designed by Martin Architects. Created by an assemblage of structures with varying scales, the dwelling was designed with a unique respect for its natural environment. The different masses create a dynamic composition that is the result of a careful study of the topography. A passive solar orientation maximizes views and minimizes any disturbance to the site.
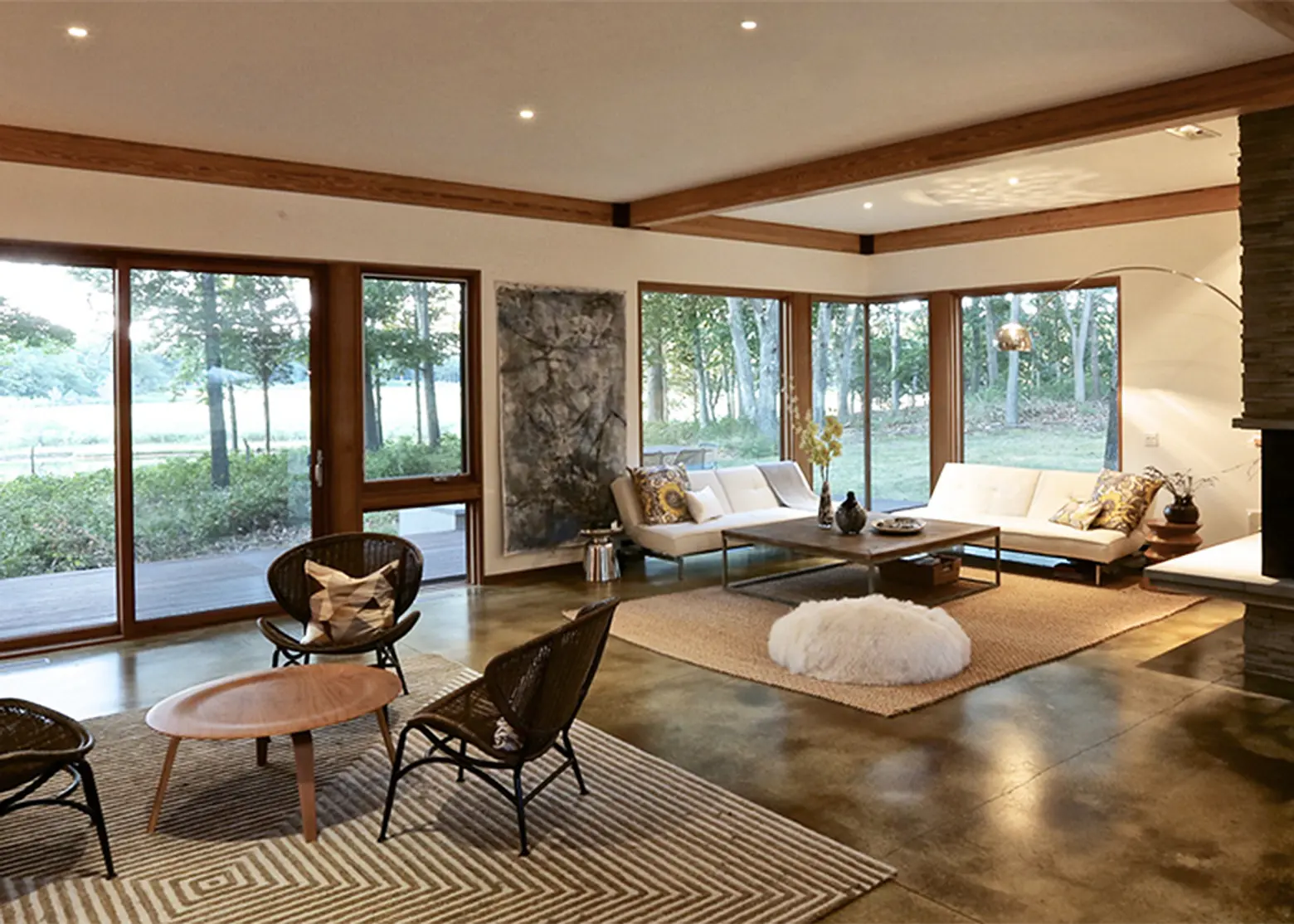
Both exterior and interior low-impact materials were chosen to match and respect the house’s beautiful surroundings, including exposed beams, a steel structure, Brazilian cherry wood floors, clear aluminum reveals, mahogany siding, stucco, artisan plaster, limestone and glass.
Some of the sustainable construction methods incorporated by Martin Architects were the use of geothermal, house fans, passive solar, and products made from recycled materials.
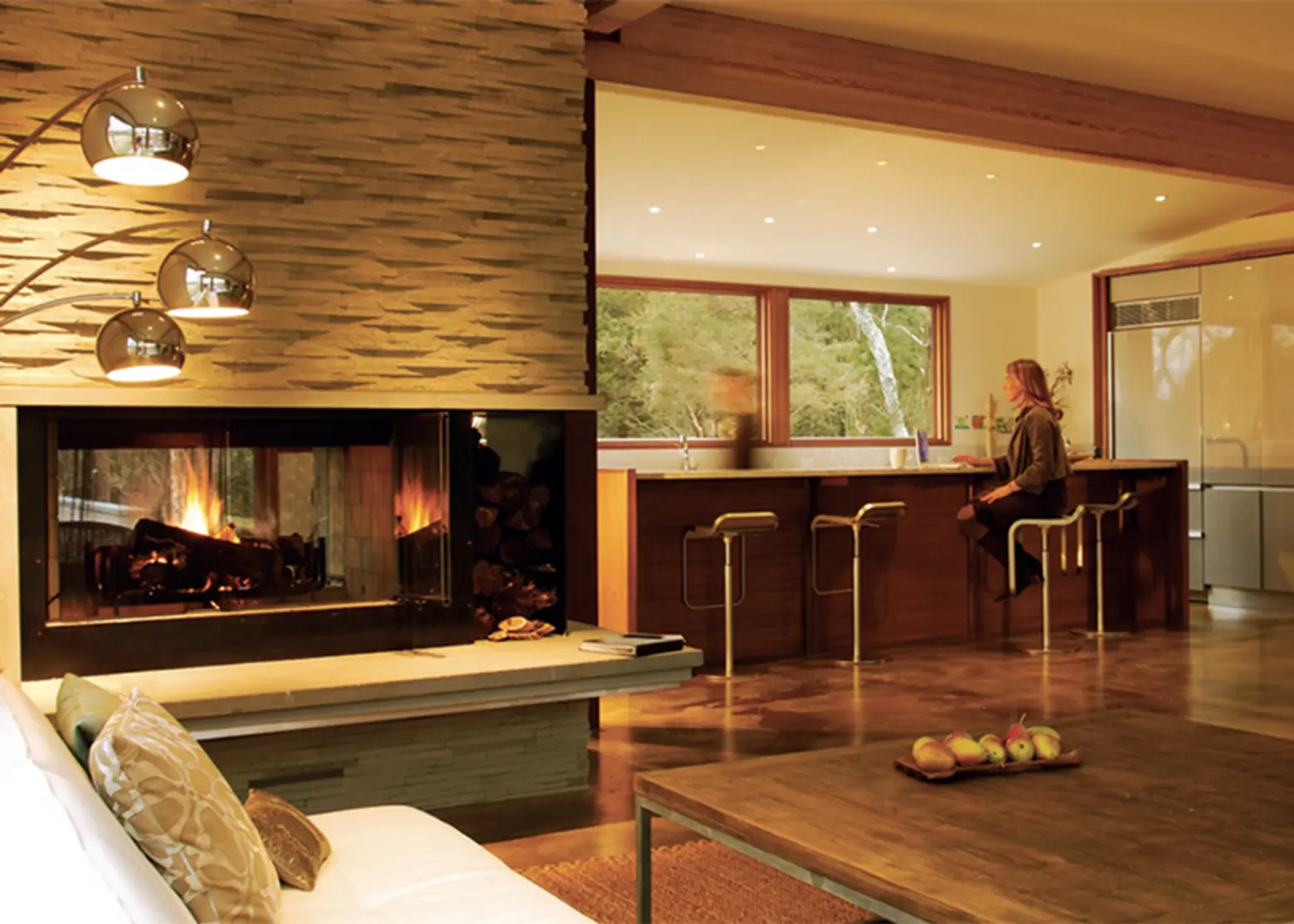
The structure’s main floor houses the public spaces, and the private spaces are located right above on the second floor. The guest wing is separated from the main space for privacy but remains connected via a glass “bridge.”
The project also features a separate artist’s studio, a gym and a garage, as well as a gorgeous garden with stunning elements like an infinity reflecting pool, a thin edgeless lap pool, a Japanese stone garden, stucco landscape walls and cantilevered mahogany decks with integrated indigenous species of grasses, flora and fauna.
See more stunning sustainable homes by Martin Architects here.
Photos courtesy of Martin Architects
