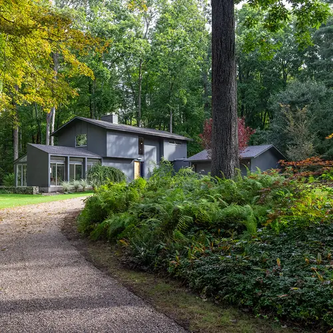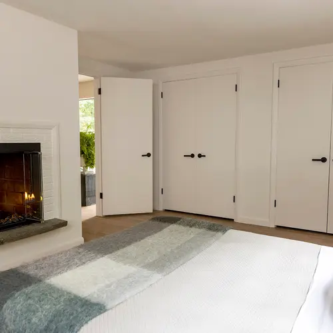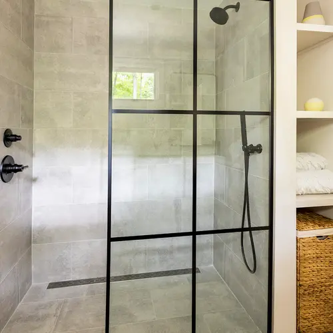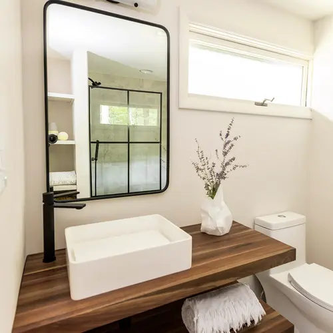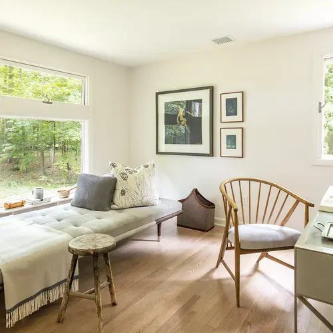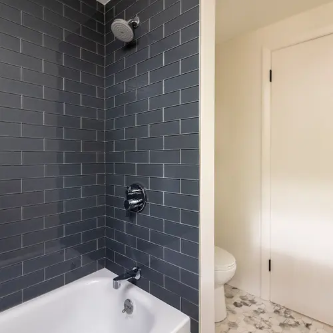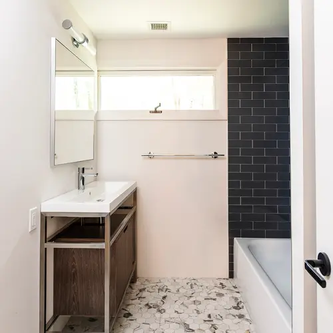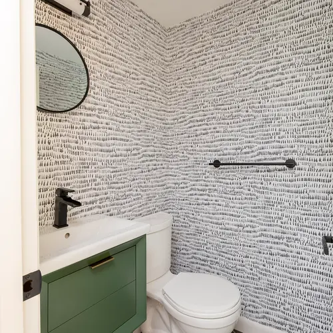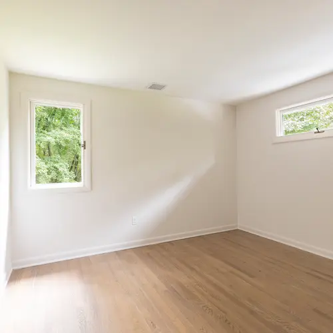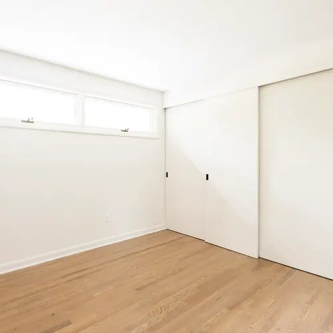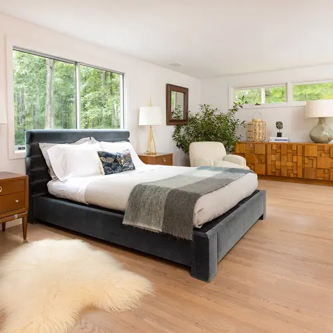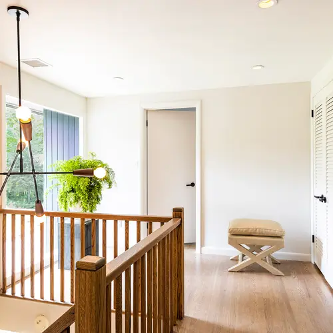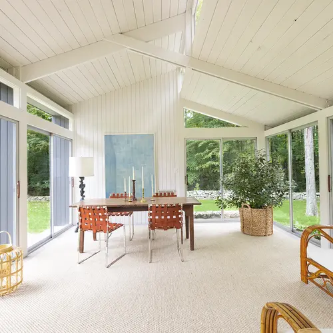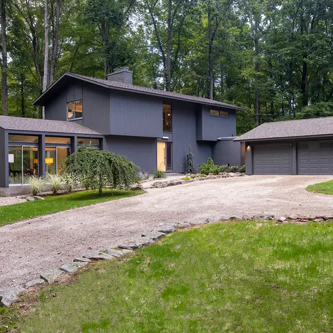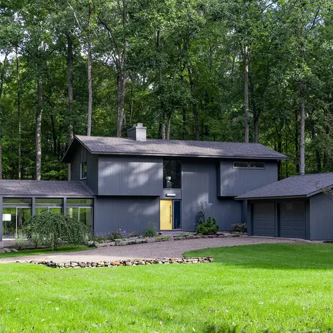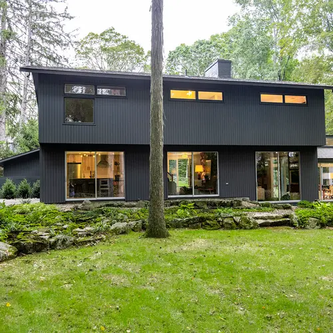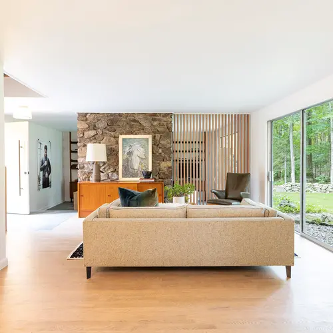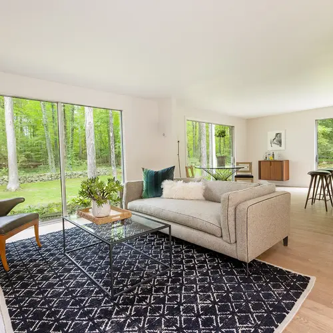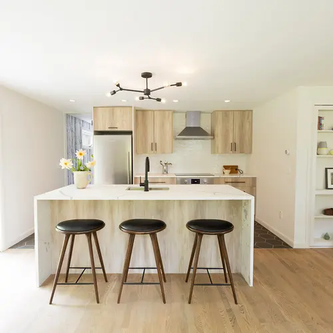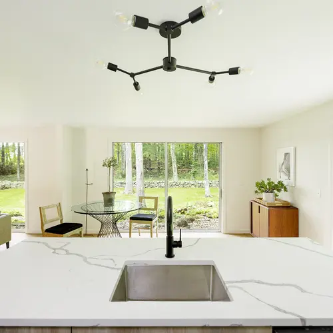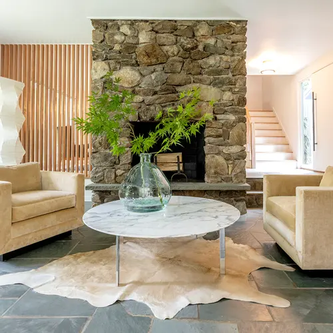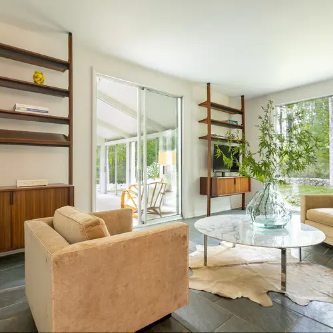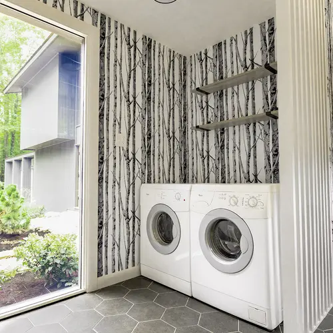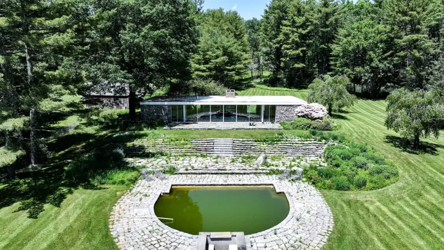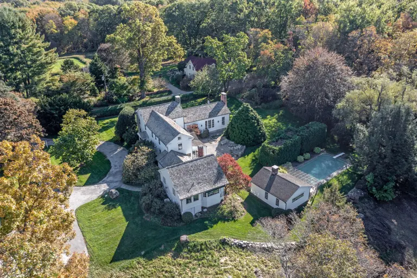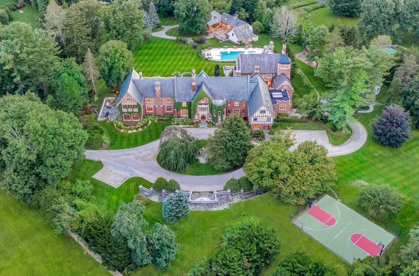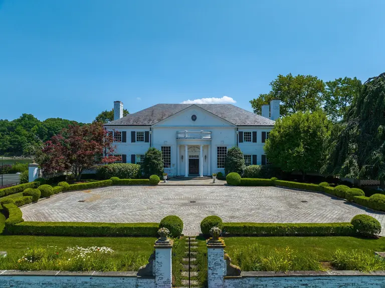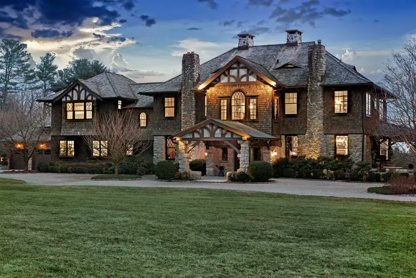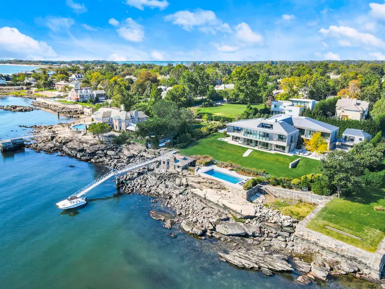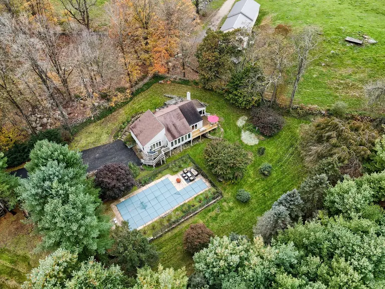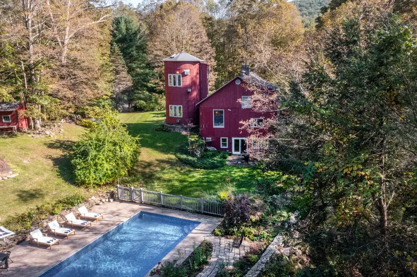For $829K, this Connecticut ‘Deck House’ is an intact gem from the 1960s prefab boom
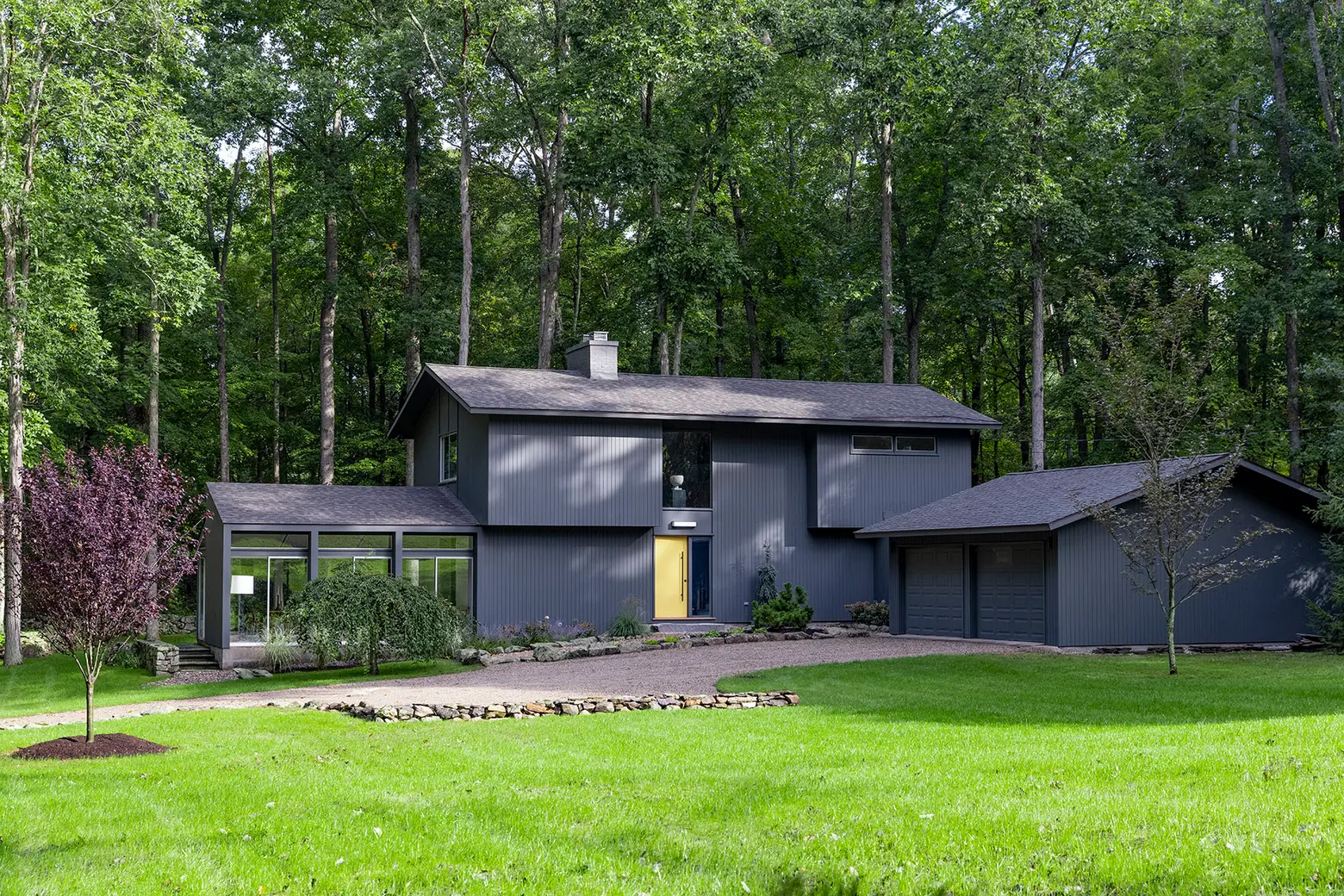
Photographs by Bleacher Everard Photography
We all love a good mid-century-modern time capsule, but this property in Woodbury, Connecticut has the added retro perk of being an original “deck house.” In the 1960s, the Deck House Co. built more than 20,000 prefabricated mid-century homes, mainly in the northeast. This specific deck house was built in 1966 and features the signature open floorplan, glass walls, and high ceilings. It sits on seven acres and has three bedrooms, two-and-half bathrooms, and 2,000 square feet of space. It’s on the market for just $829,000.

According to the Washington Post, the Deck House Company was founded in the late 1950s in Walton, Massachusetts by architect William Berkes. The prefabricated homes were a mid-century interpretation of the earlier Sears kit houses and similar in feel to the west coast’s Eichler homes. In 2005, the company merged with Acorn Structures and became the Acorn Deck House Company, which still exists today. According to their website, their homes still retain the same 1960s ideals–“[Their] signature decking ceiling and exposed post and beam structure allow for great walls of glass that naturally welcome the outdoors in.”
This particular house was reimagined by award-winning interior designer Peter Lentz, who was sure to preserve its historic integrity.
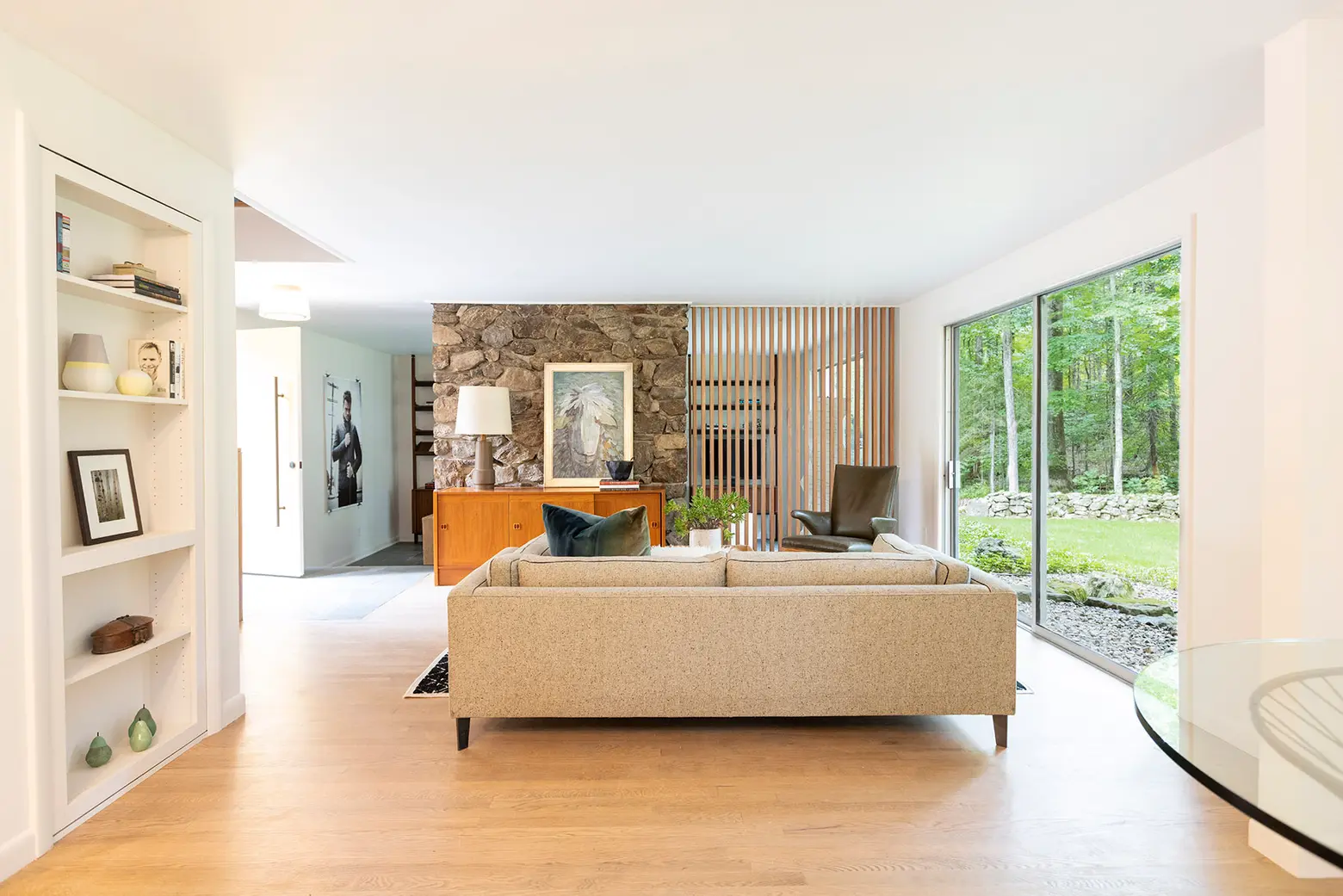
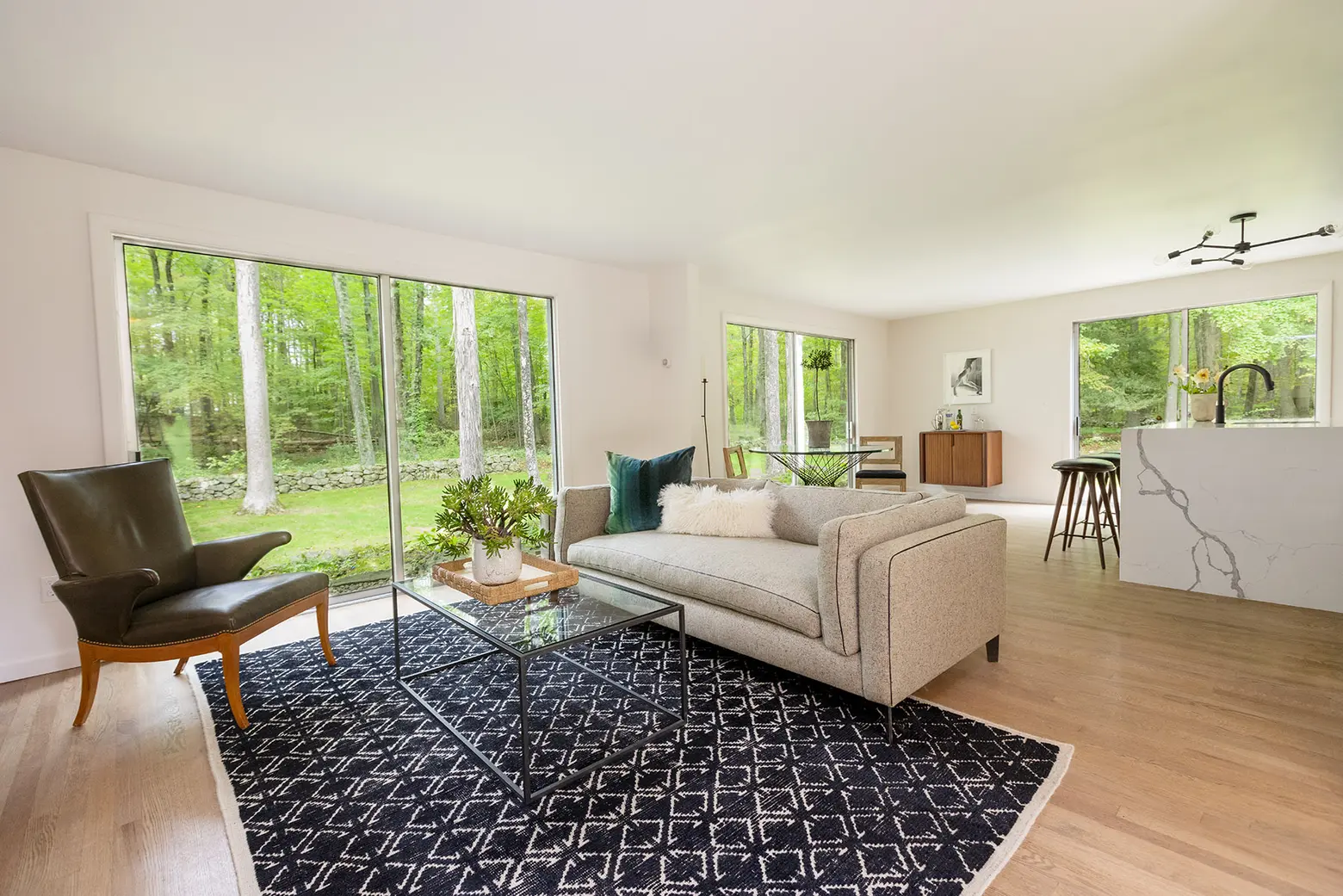
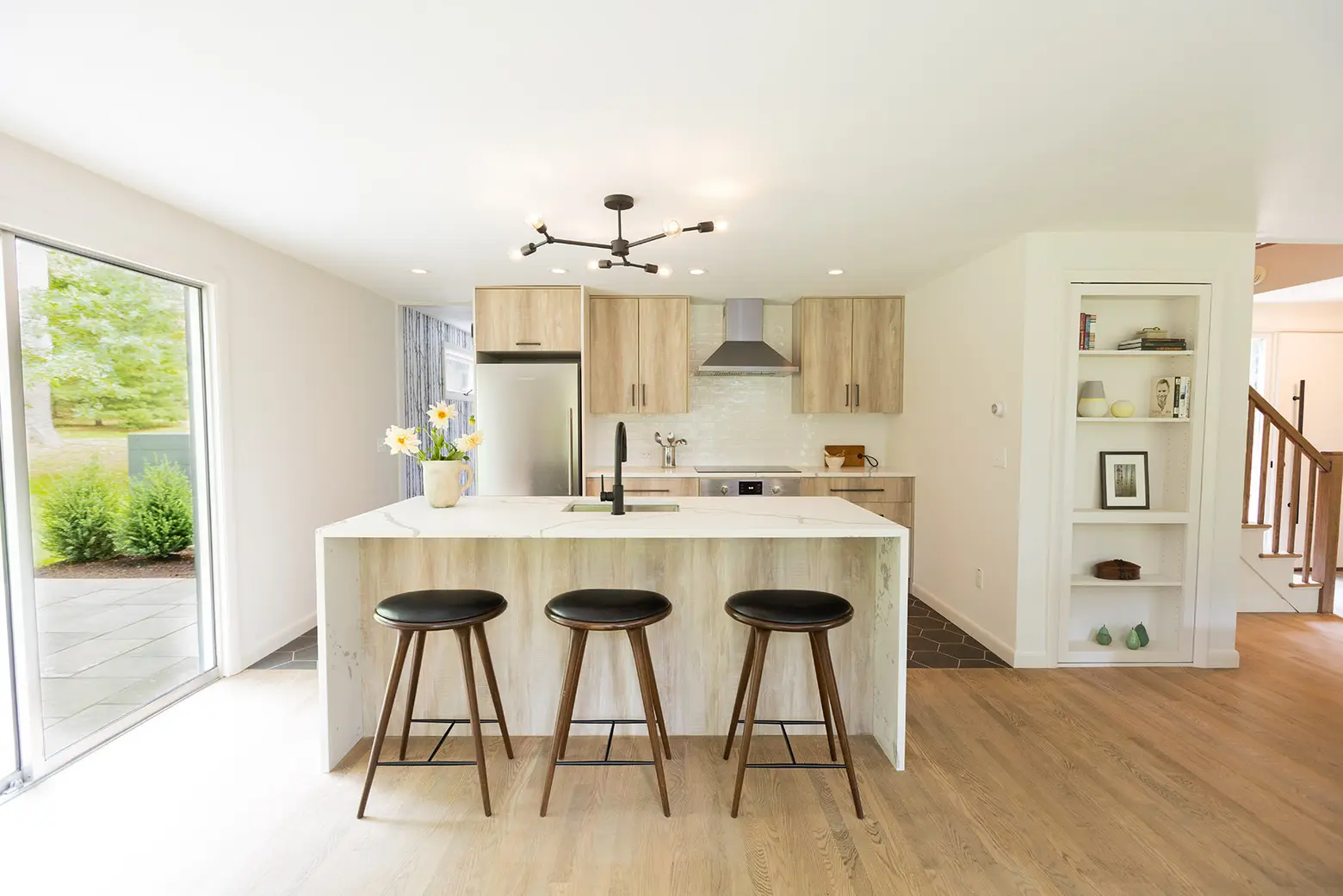
After entering through the friendly yellow door, you’re in the open living/dining room and kitchen area. The kitchen has Bosch appliances and a Statuario Venato quartz waterfall island. The glass doors off the dining area lead to the back bluestone patio.
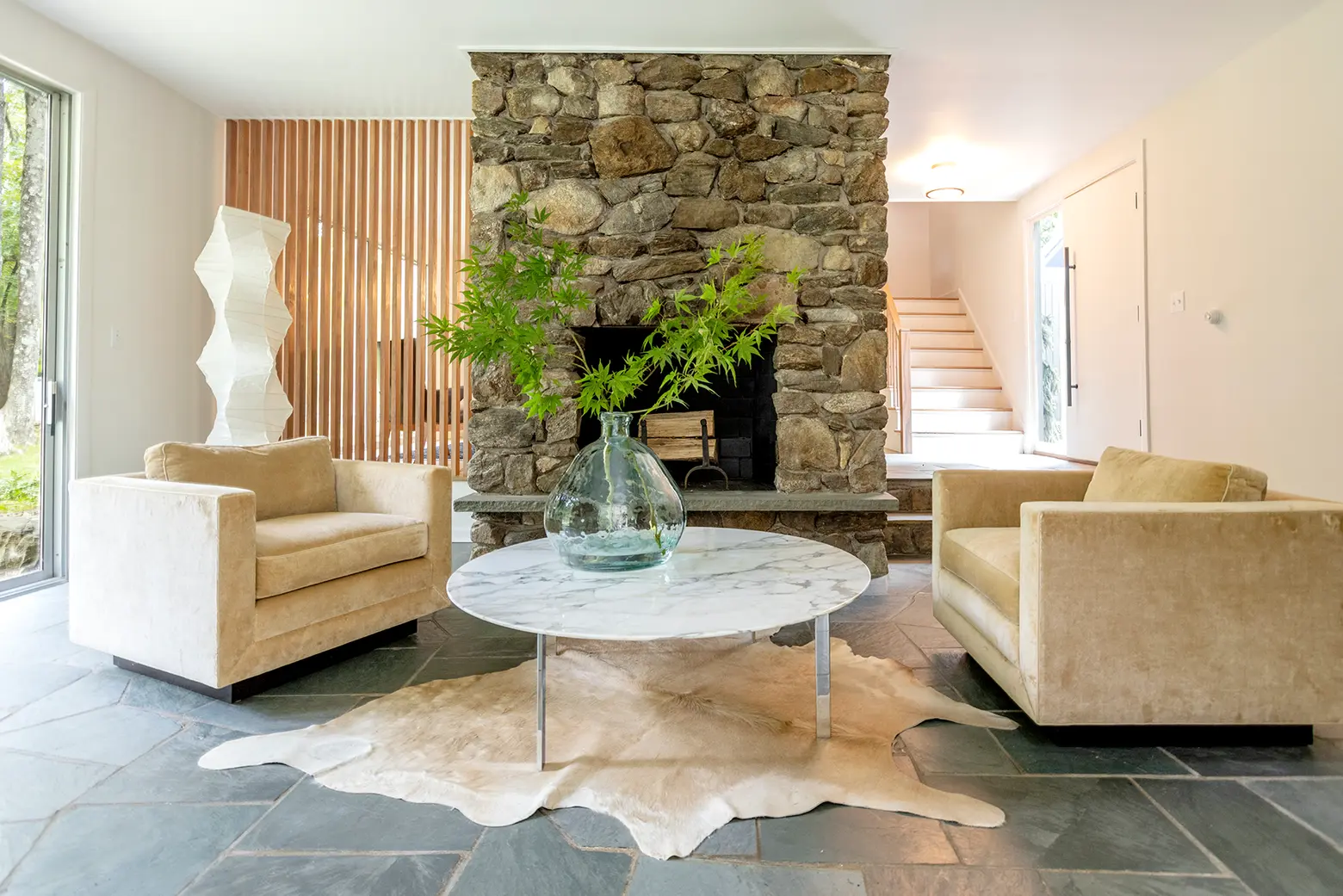
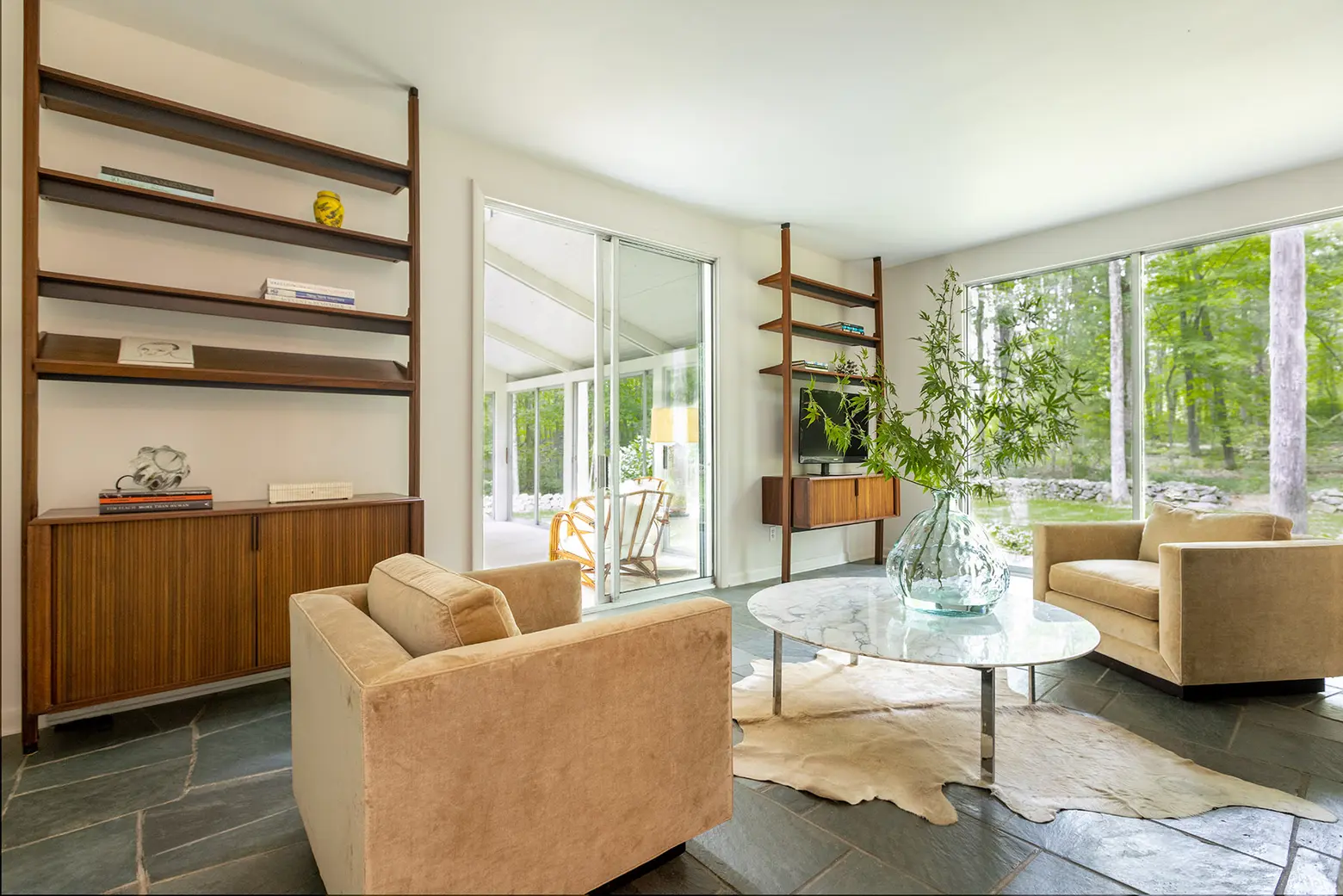
A stone fireplace and cool wooden-slat wall separate the living room from the sunken den, which has the orignal fieldstone floors. The wood floors throughout the rest of the house are also original.
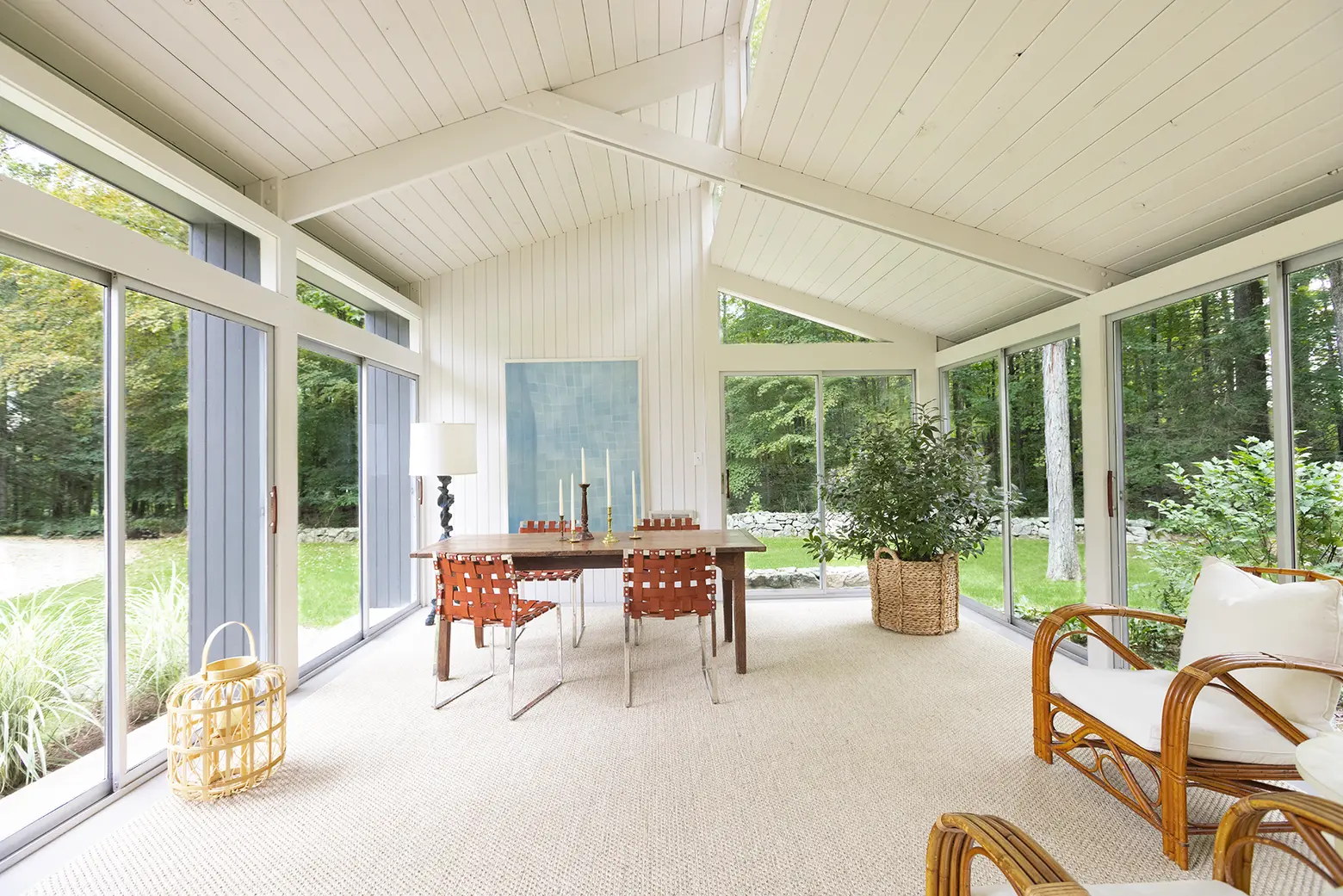
Sliding glass doors off the den lead to the four-season solarium. Here, the deck house’s modern interpretation on cathedral ceilings is on display.
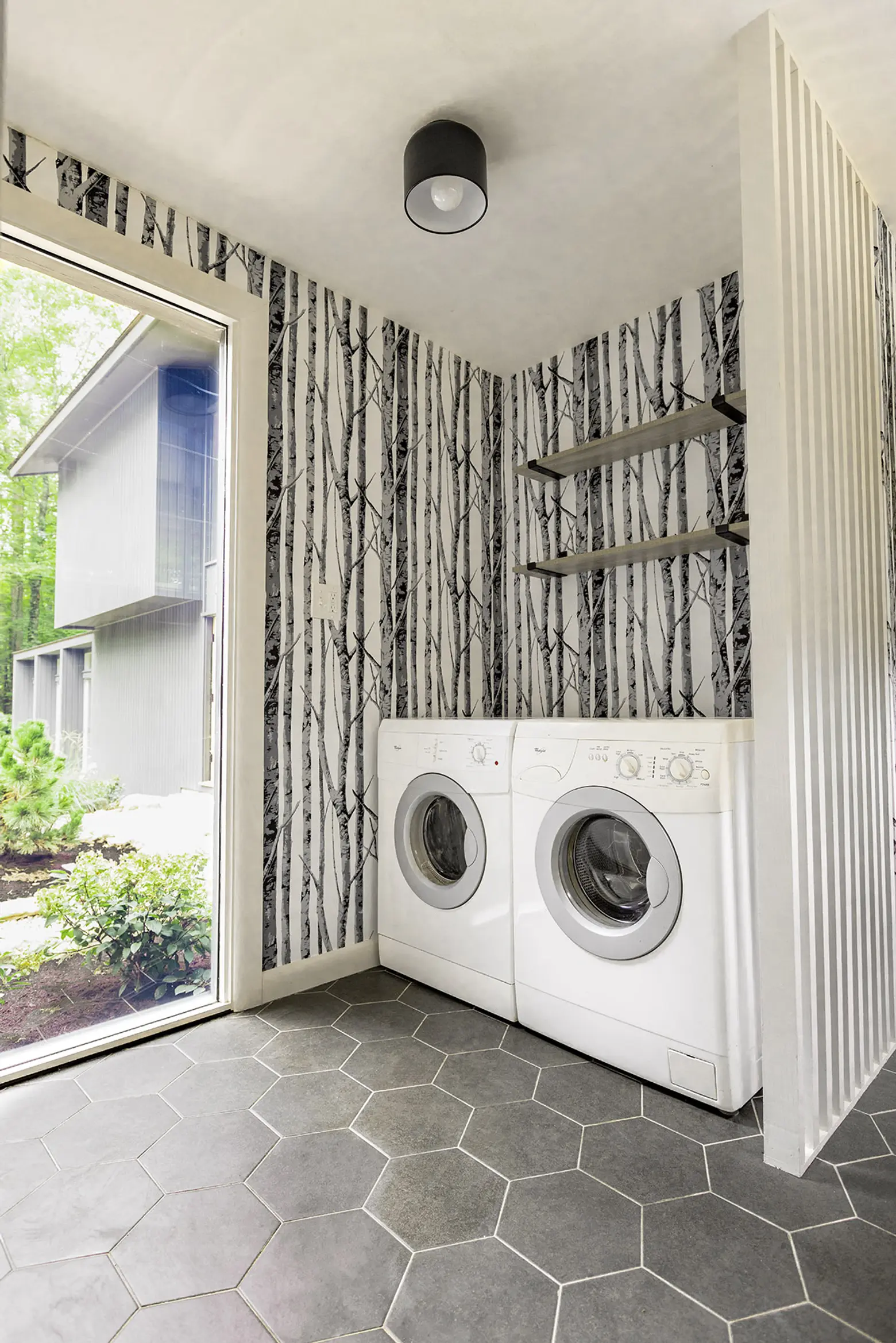
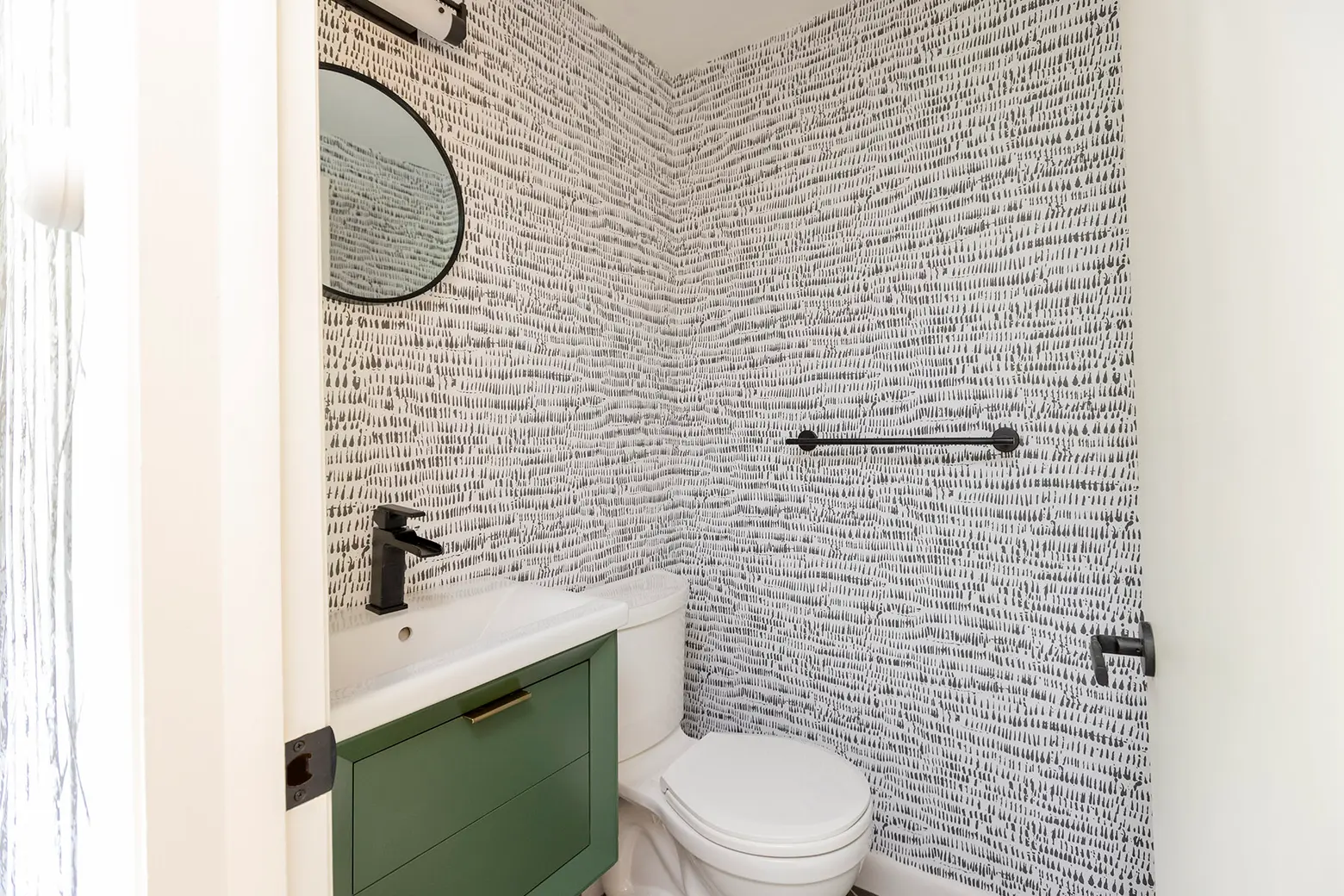
Rounding out the first floor is a mudroom with laundry and a half bath that connects the main house to the two-car garage.
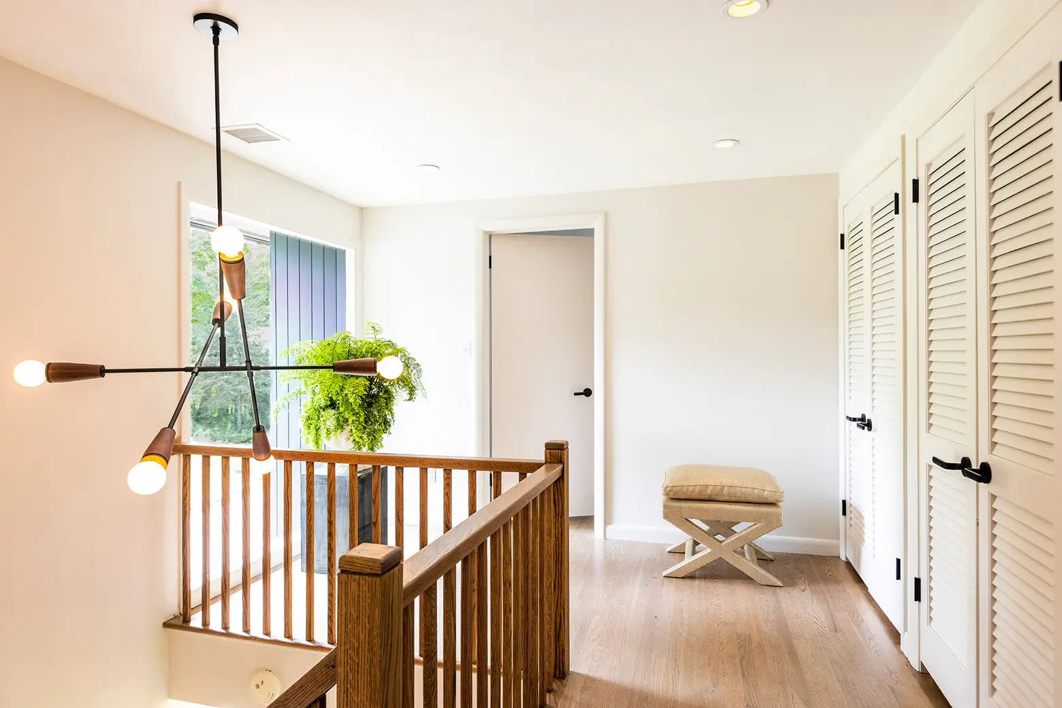
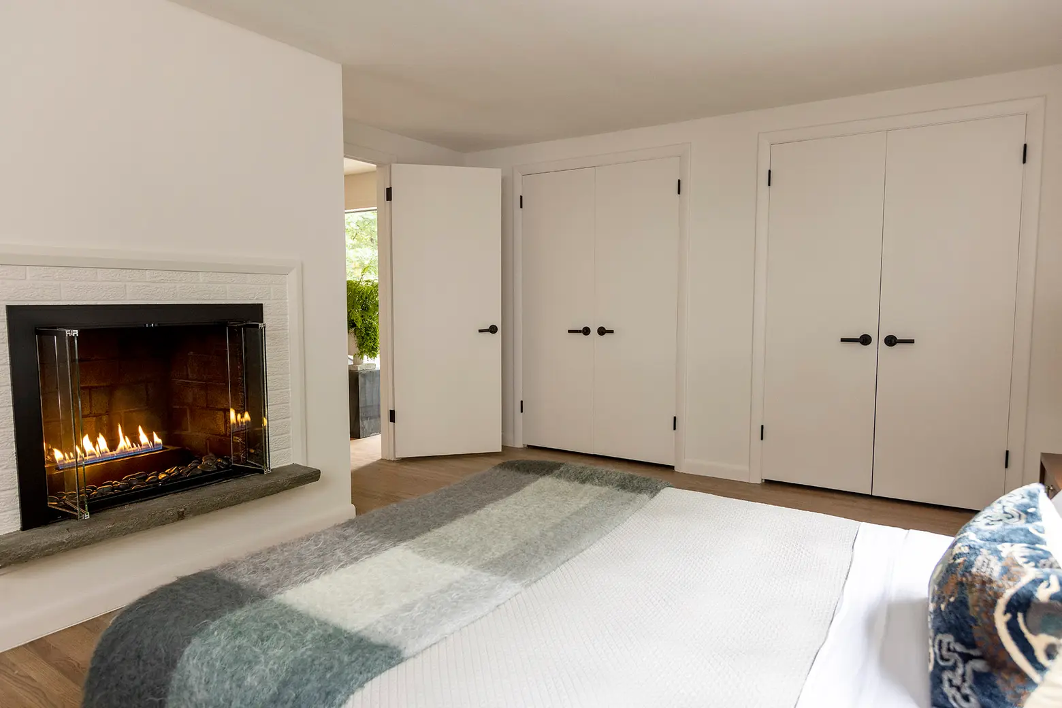
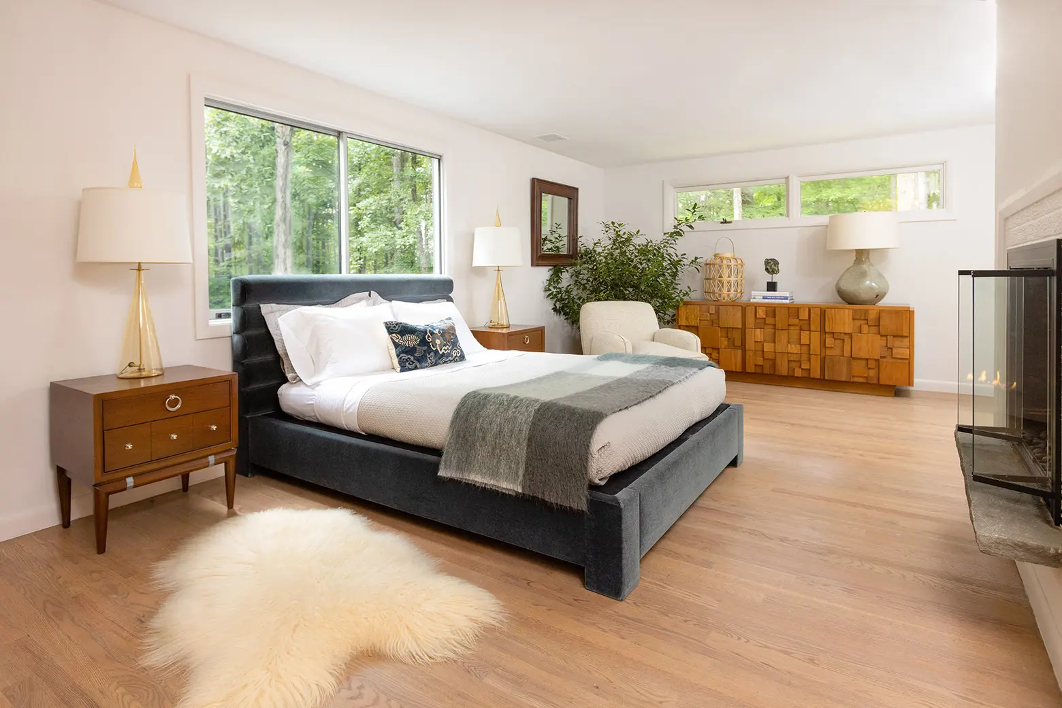
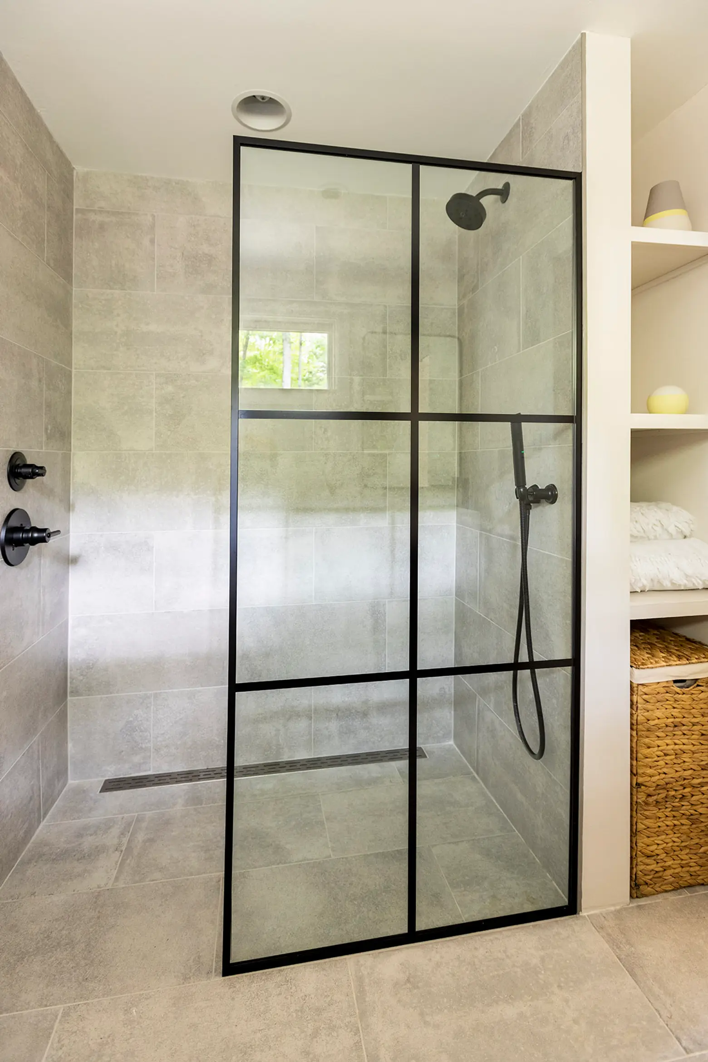
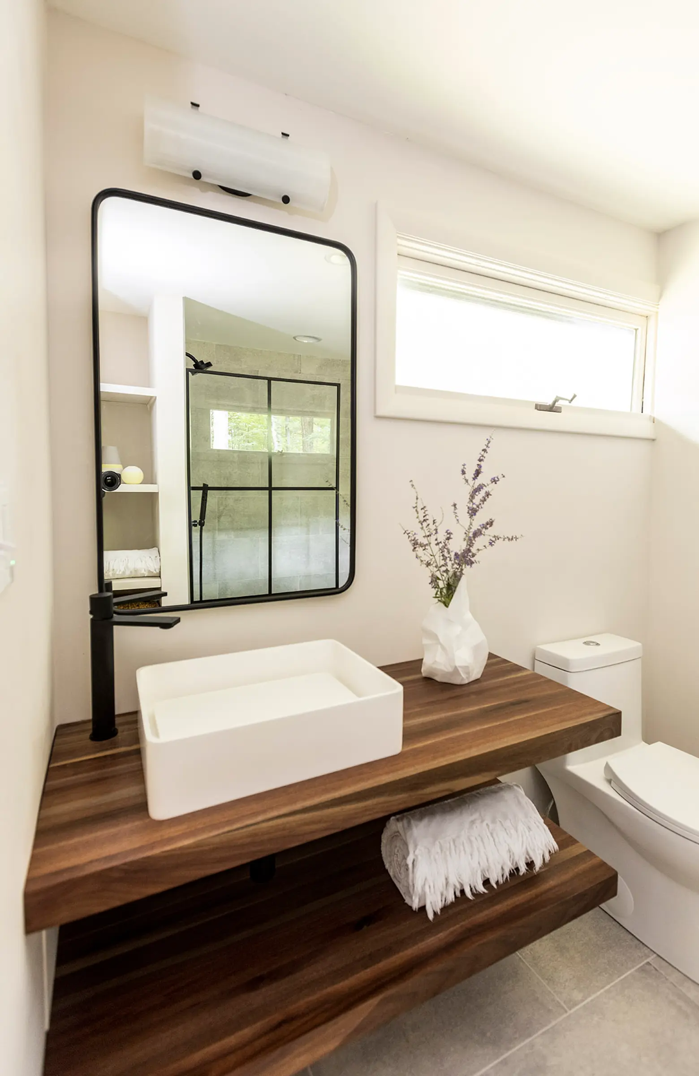
Upstairs, the primary bedroom suite has a gas fireplace and generous closets, as well as an en-suite bathroom with a large walk-in shower, floating walnut shelf vanity with vessel sink, and imported porcelain tile.
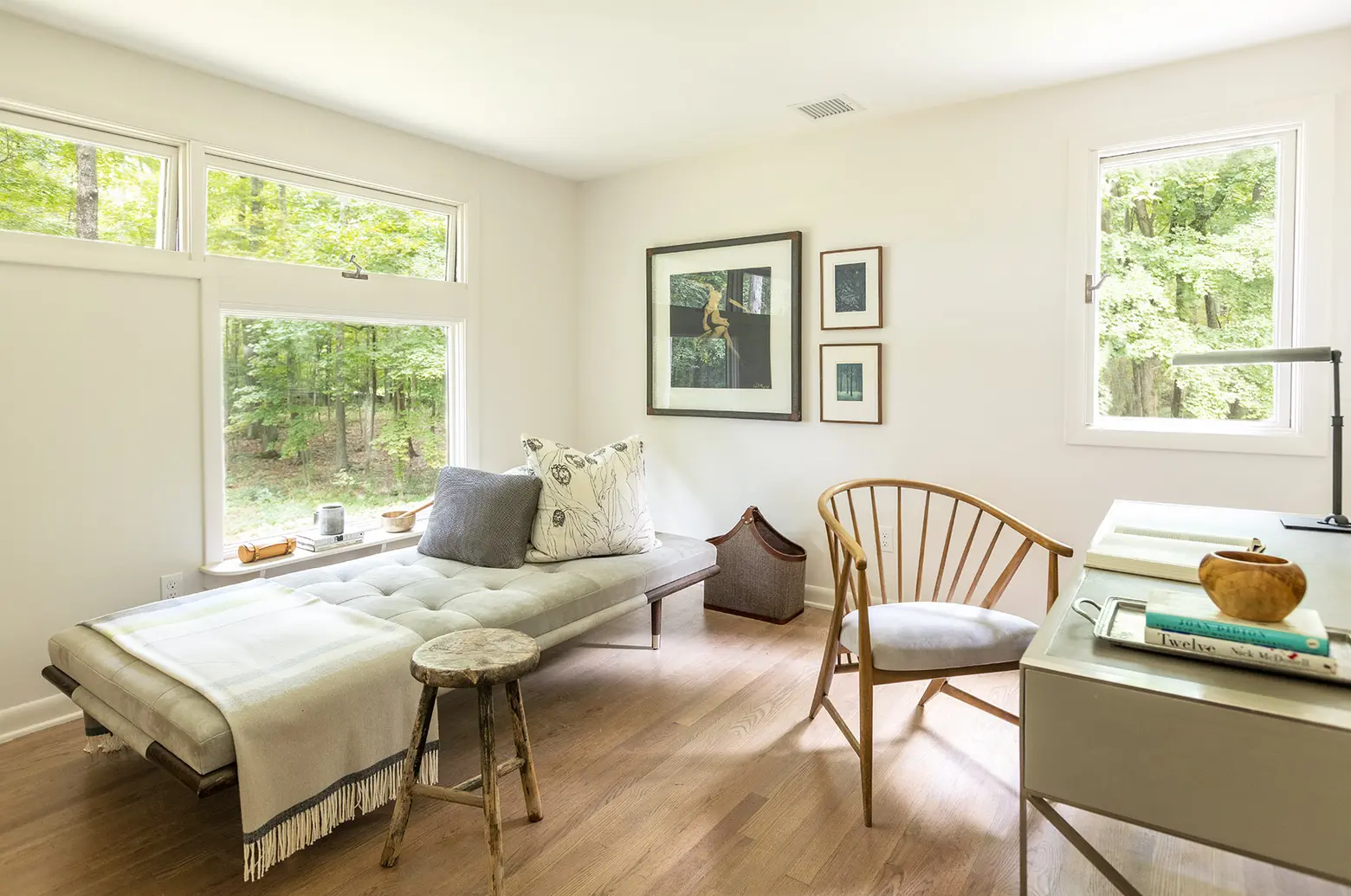
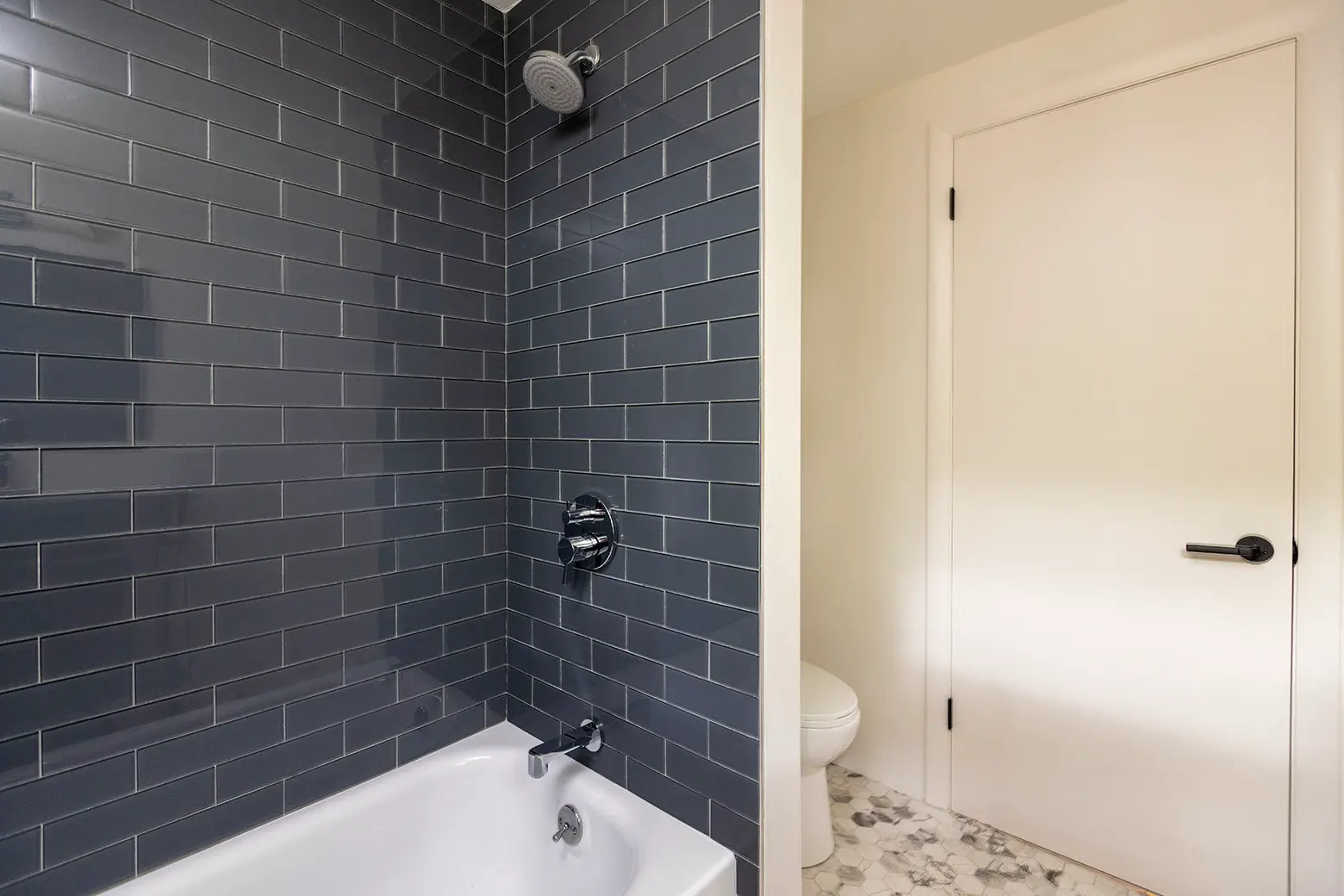
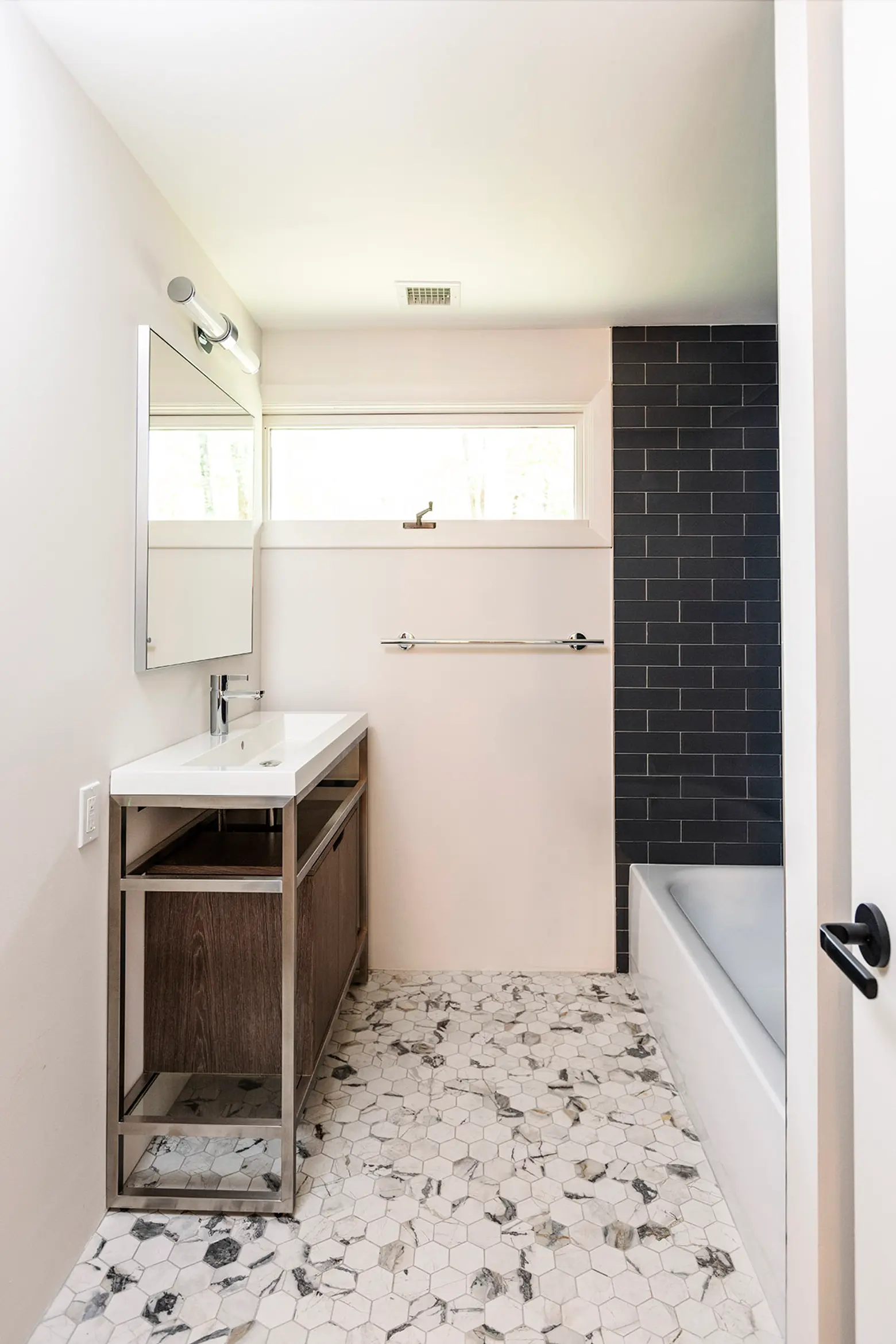
There are two more bedrooms and a full bathroom on the second floor.
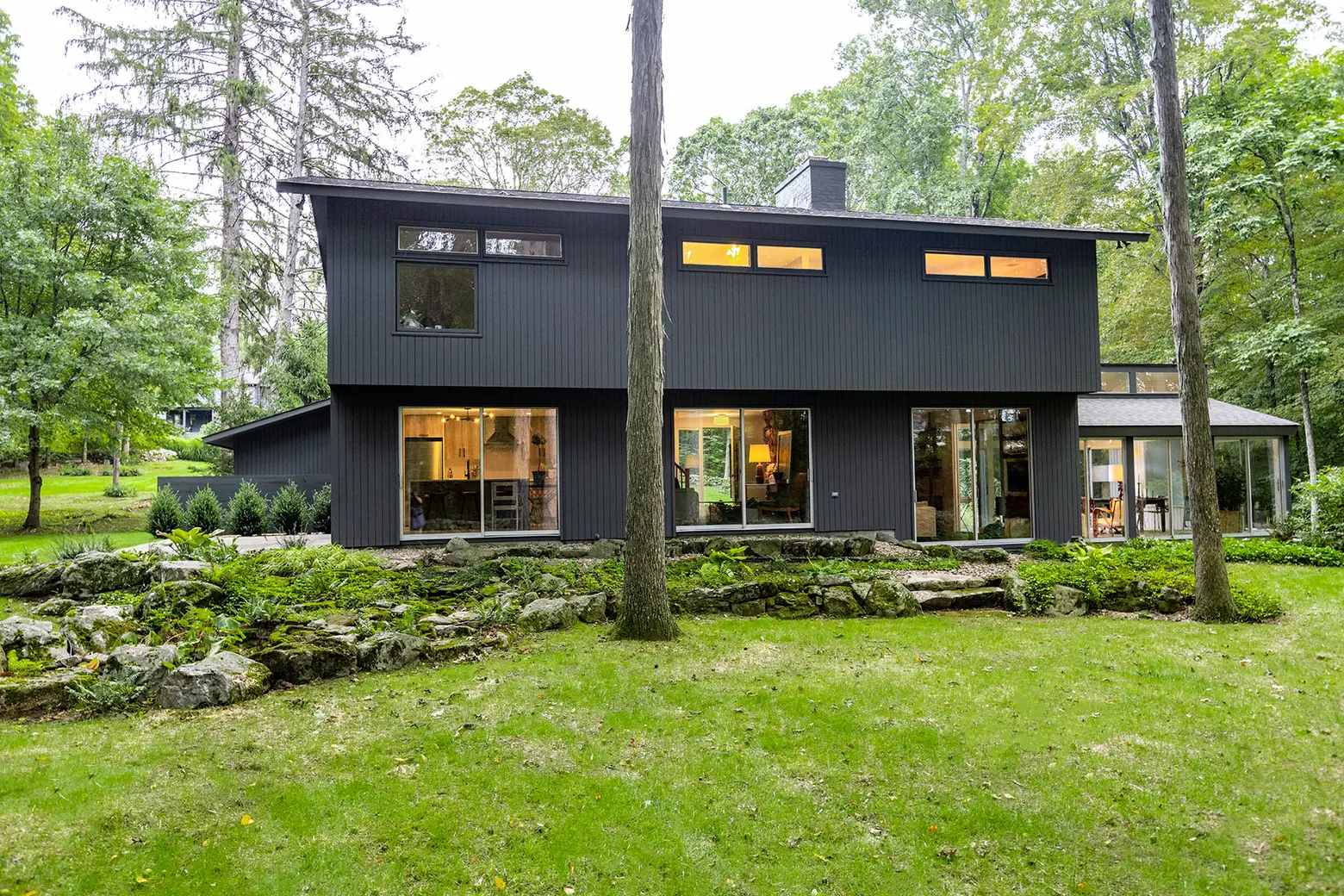
The beautiful piece of property features elegant stone-walled gardens and specimen trees of weeping spruce, Japanese pine, and plum.
[Listing: 109 Sage Road by Christian Jensen of William Pitt – Julia B. Fee Sotheby’s International Realty]
Photographs by Bleacher Everard Photography
