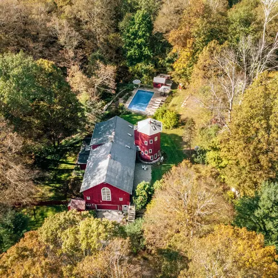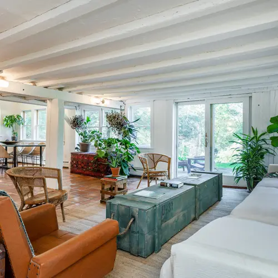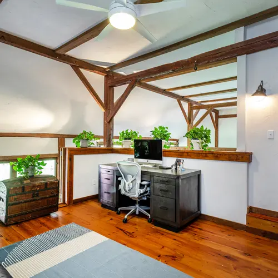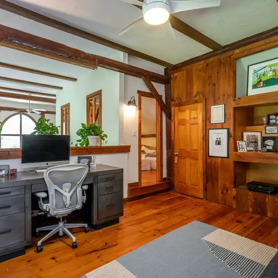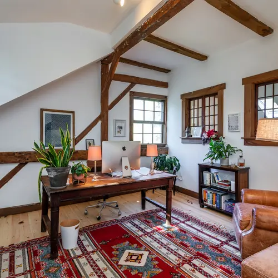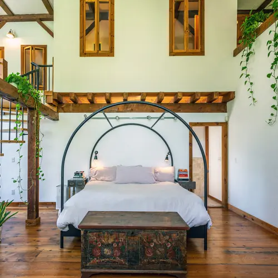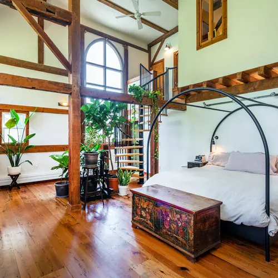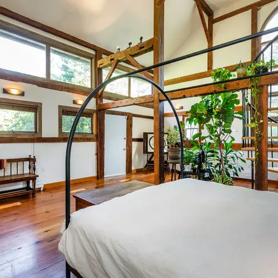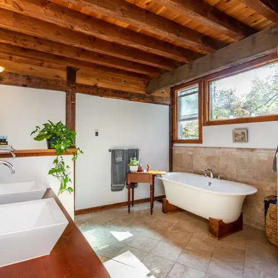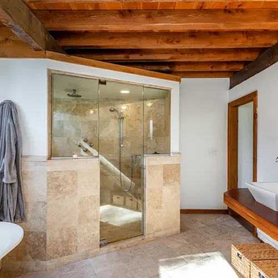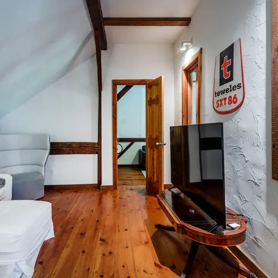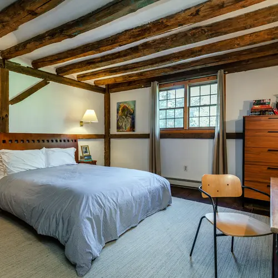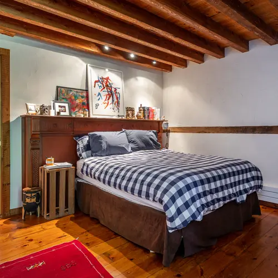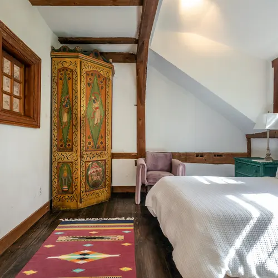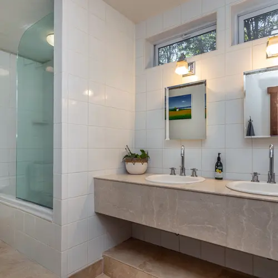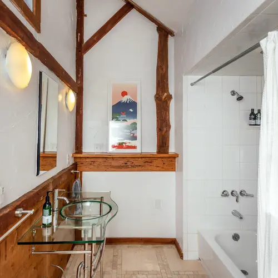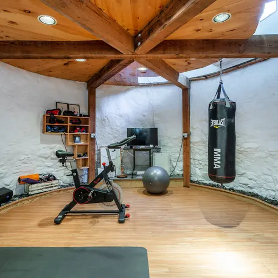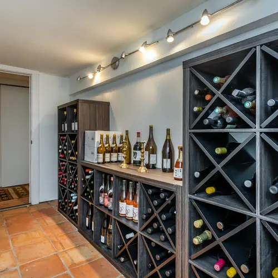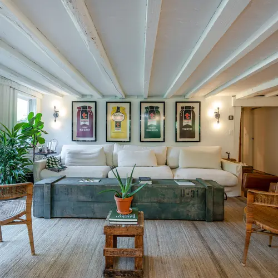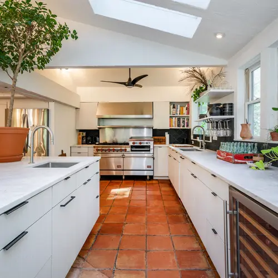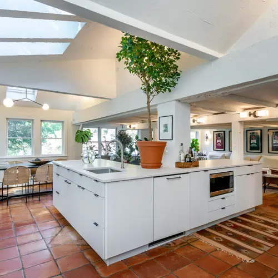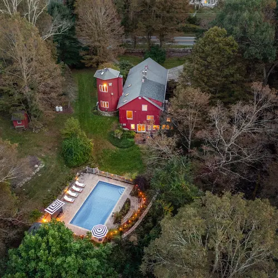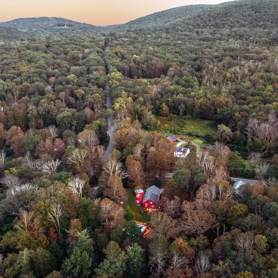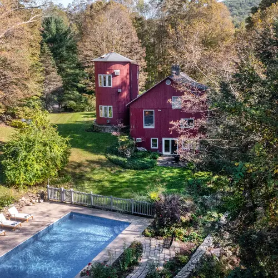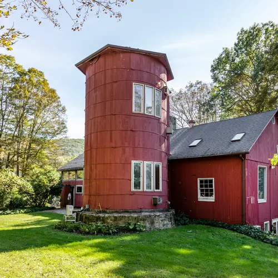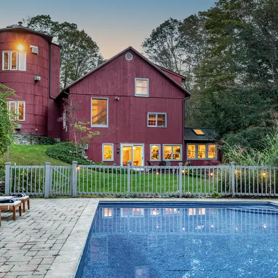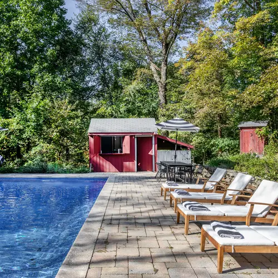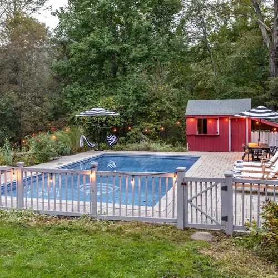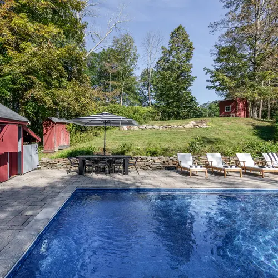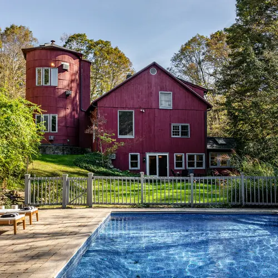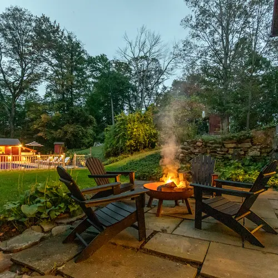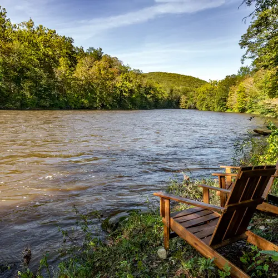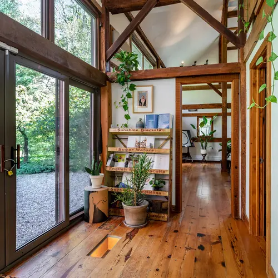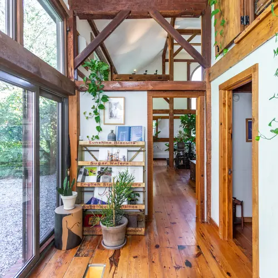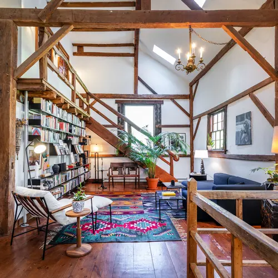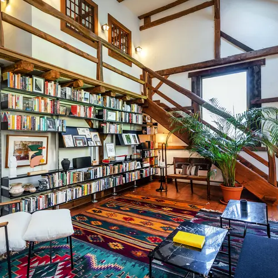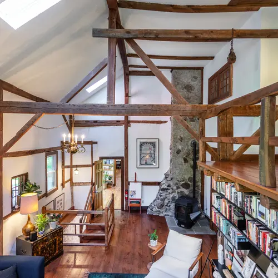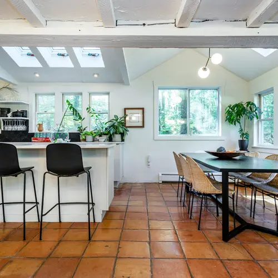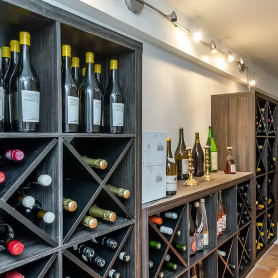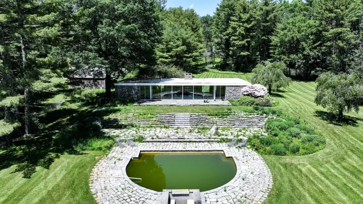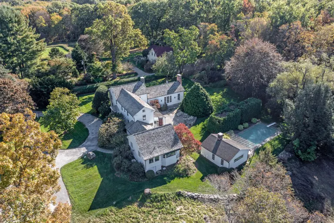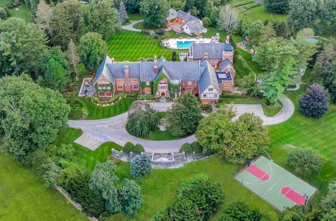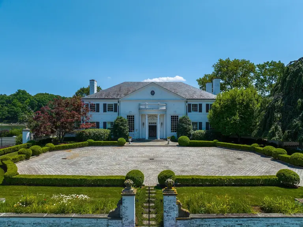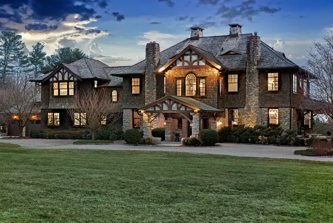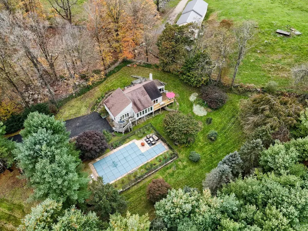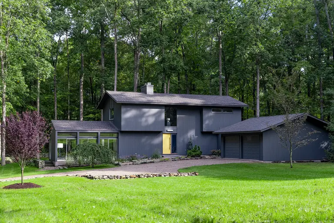A converted dairy farm in Connecticut is now a cool, rustic residence asking $1M
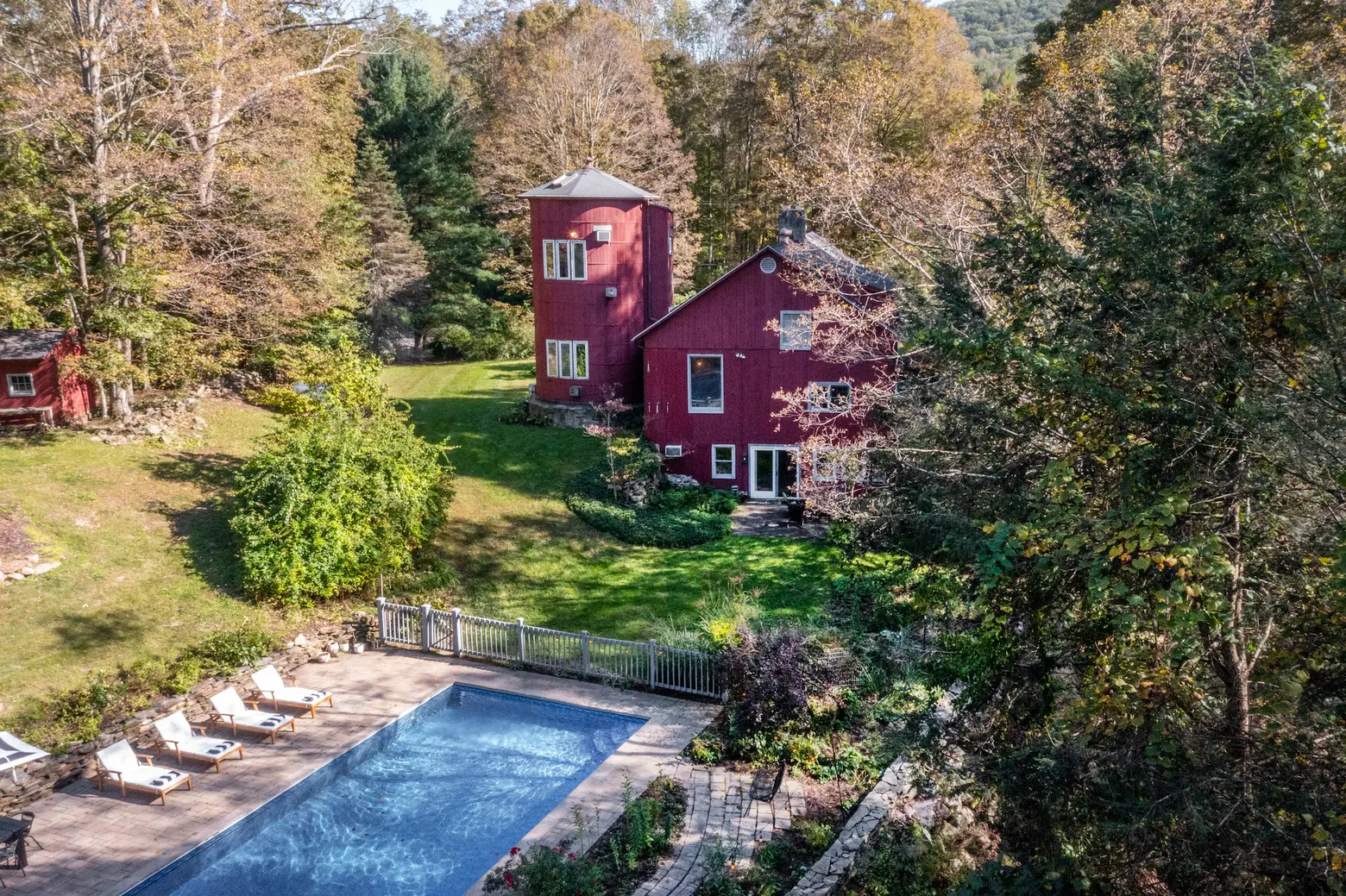
Listing photos by Michael Bowman
Just 90 minutes from Manhattan, this dairy farm in Kent, Connecticut was built in 1900 and converted to a residence by its previous owners. In addition to retaining the beautiful silo (which now holds an office and home gym), they preserved the original hand-hewn posts and beams and cathedral ceilings with skylights and invested in antique furniture and art to highlight the history of the space. The kitchen and bathrooms were modernized, and a wonderful pool deck was added. The property sits on 14 acres along the Housatonic River, and the grounds include hiking trails. All of this is asking just $1 million.
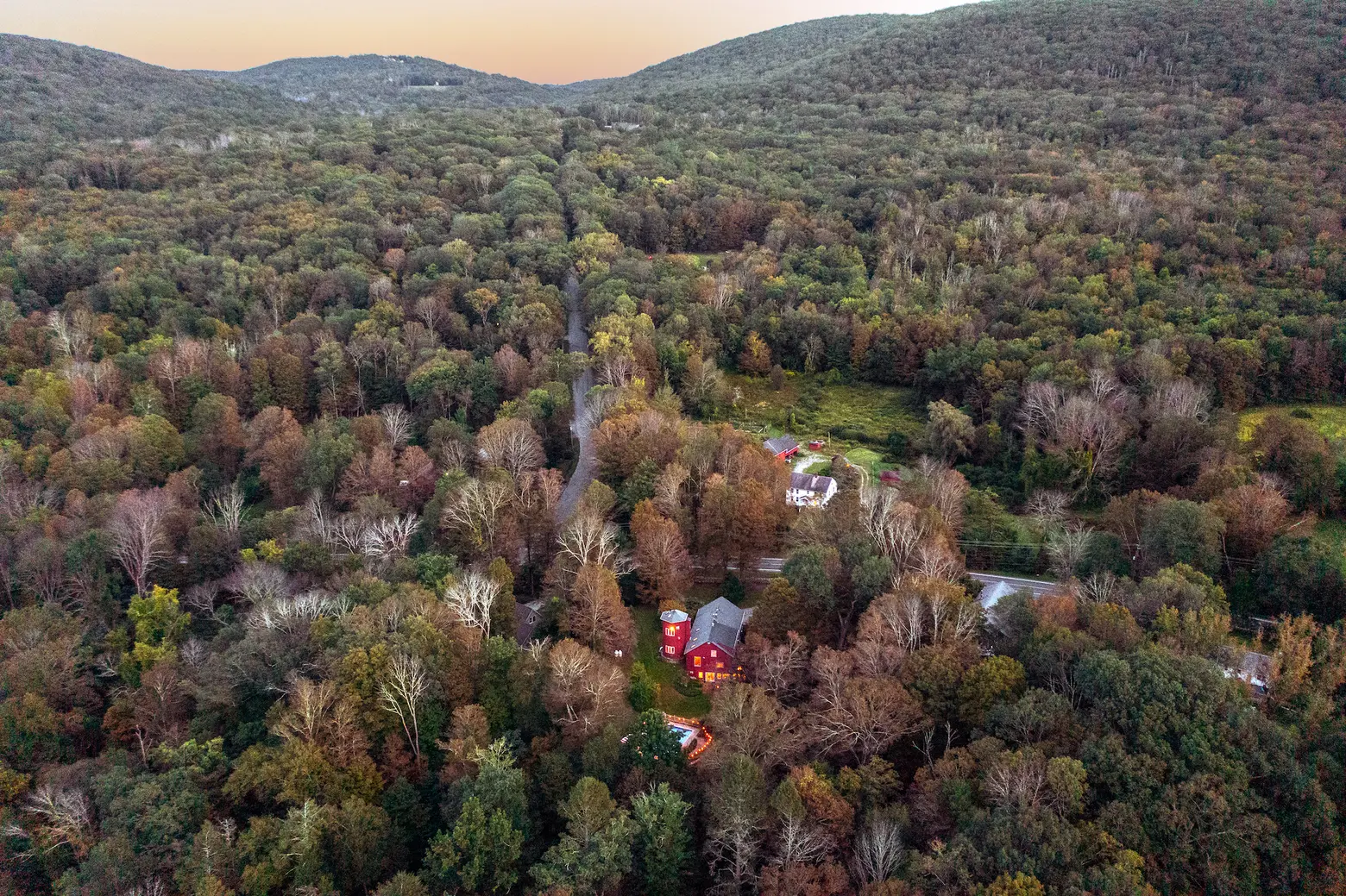
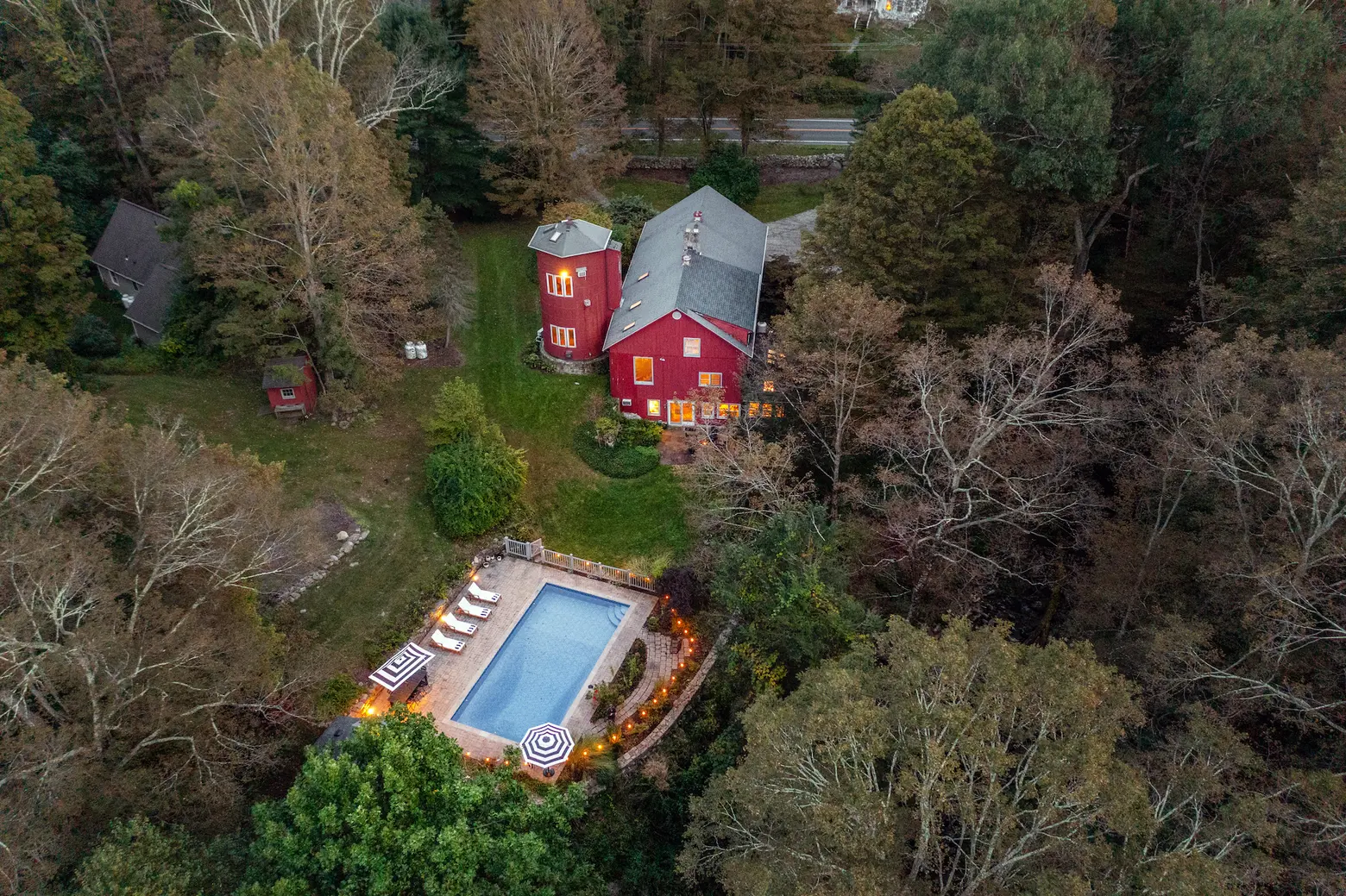
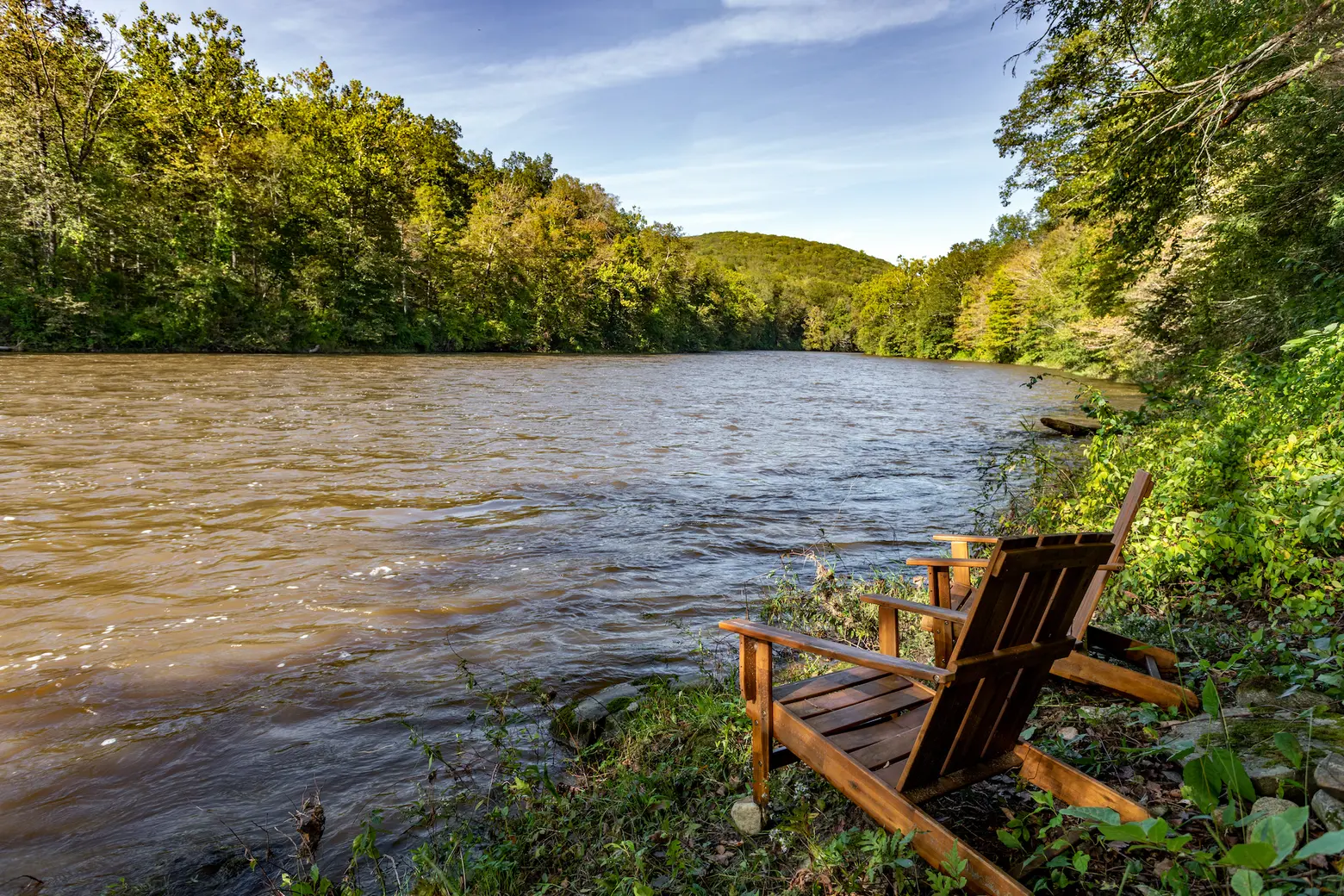
The property borders the Appalachian Trail, is less than a mile to Kent Falls State Park, and is close to downtown Kent, the Mohawk Mountain ski area, and Metro-North train stations. Kent land trust on both sides ensures privacy and quiet, which is highlighted by a stream with waterfalls.
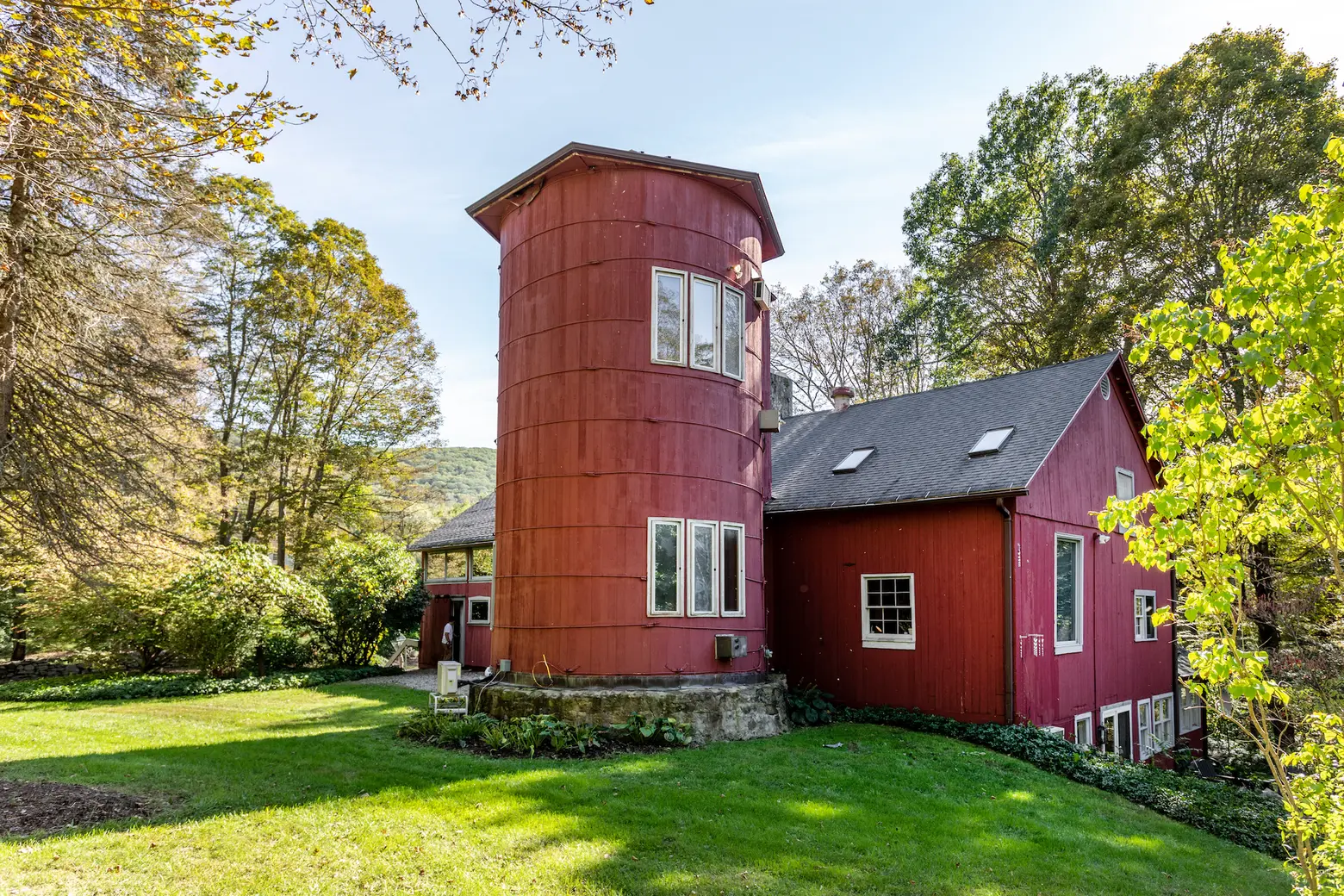
The dairy farm now provides 3,600 square feet of living space.
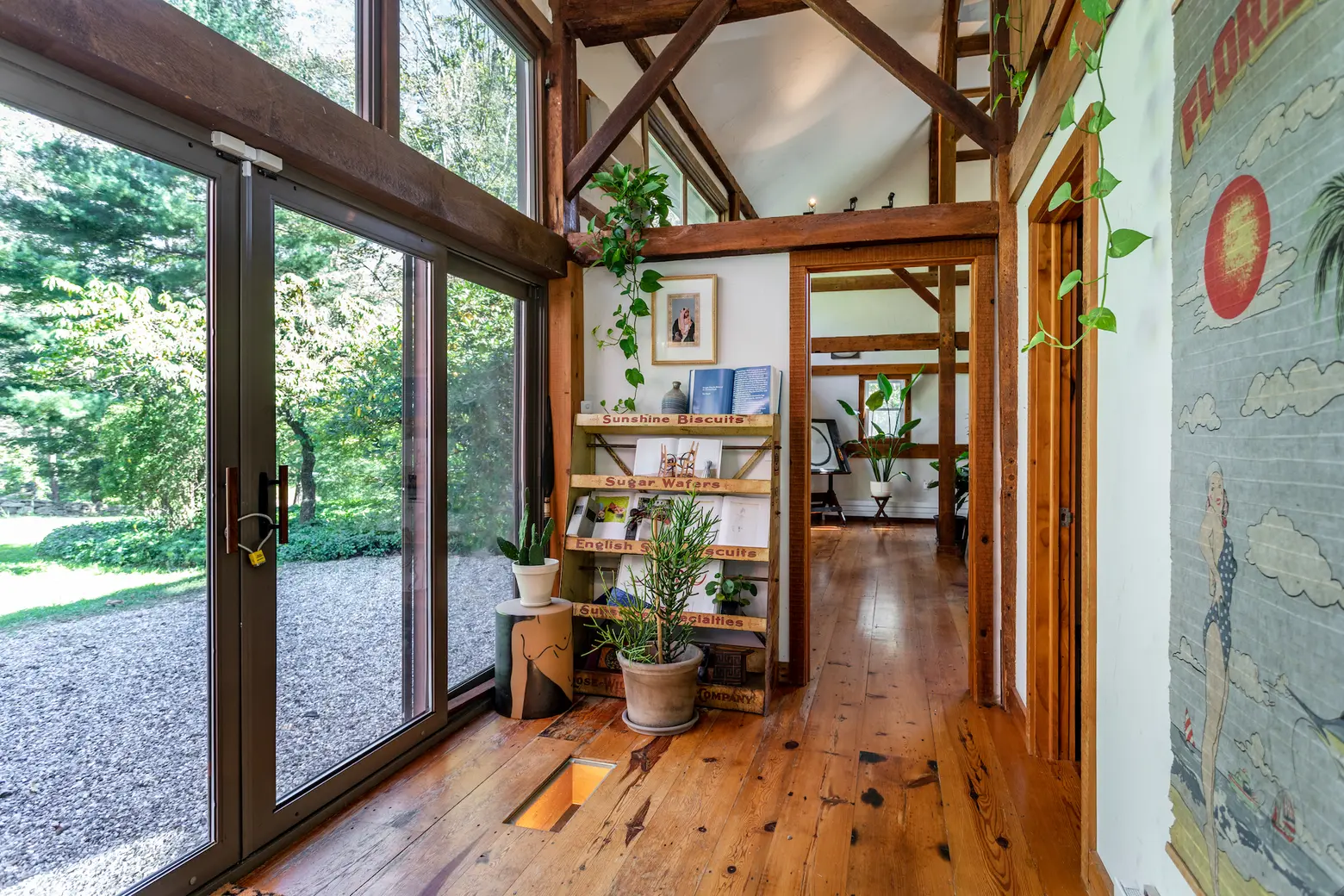
As soon as you enter, you’re greeted with all of the structure’s restored original details.
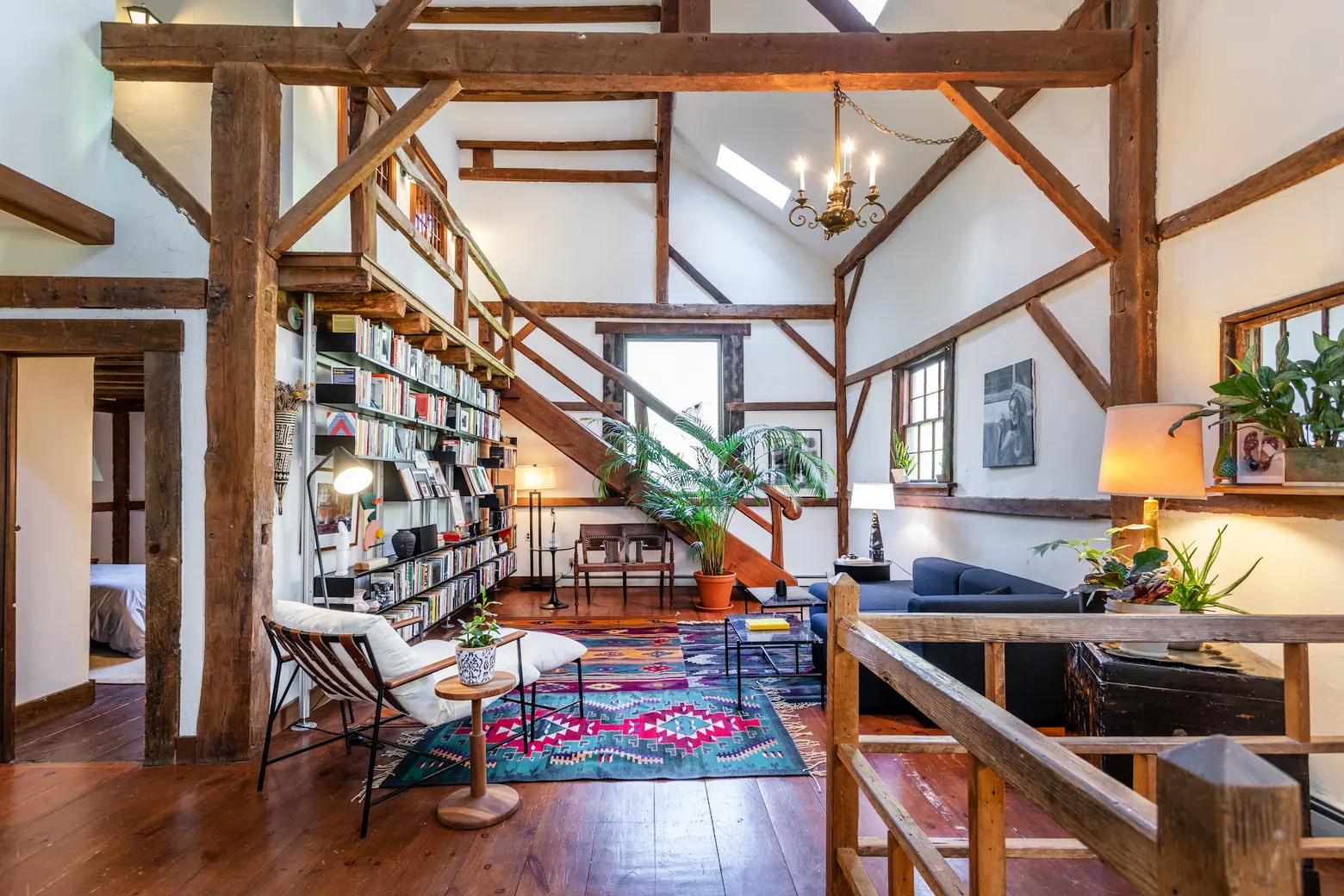
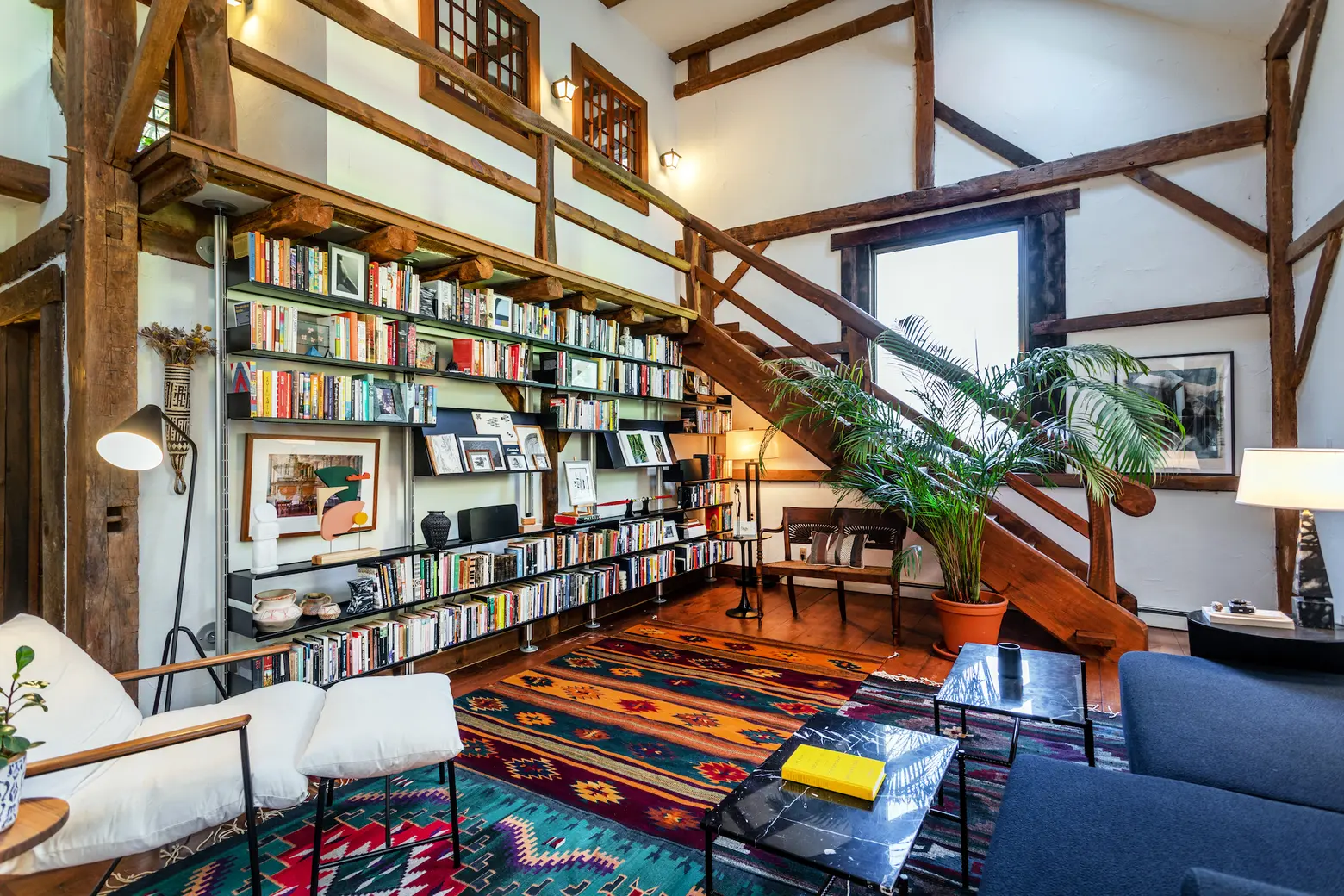
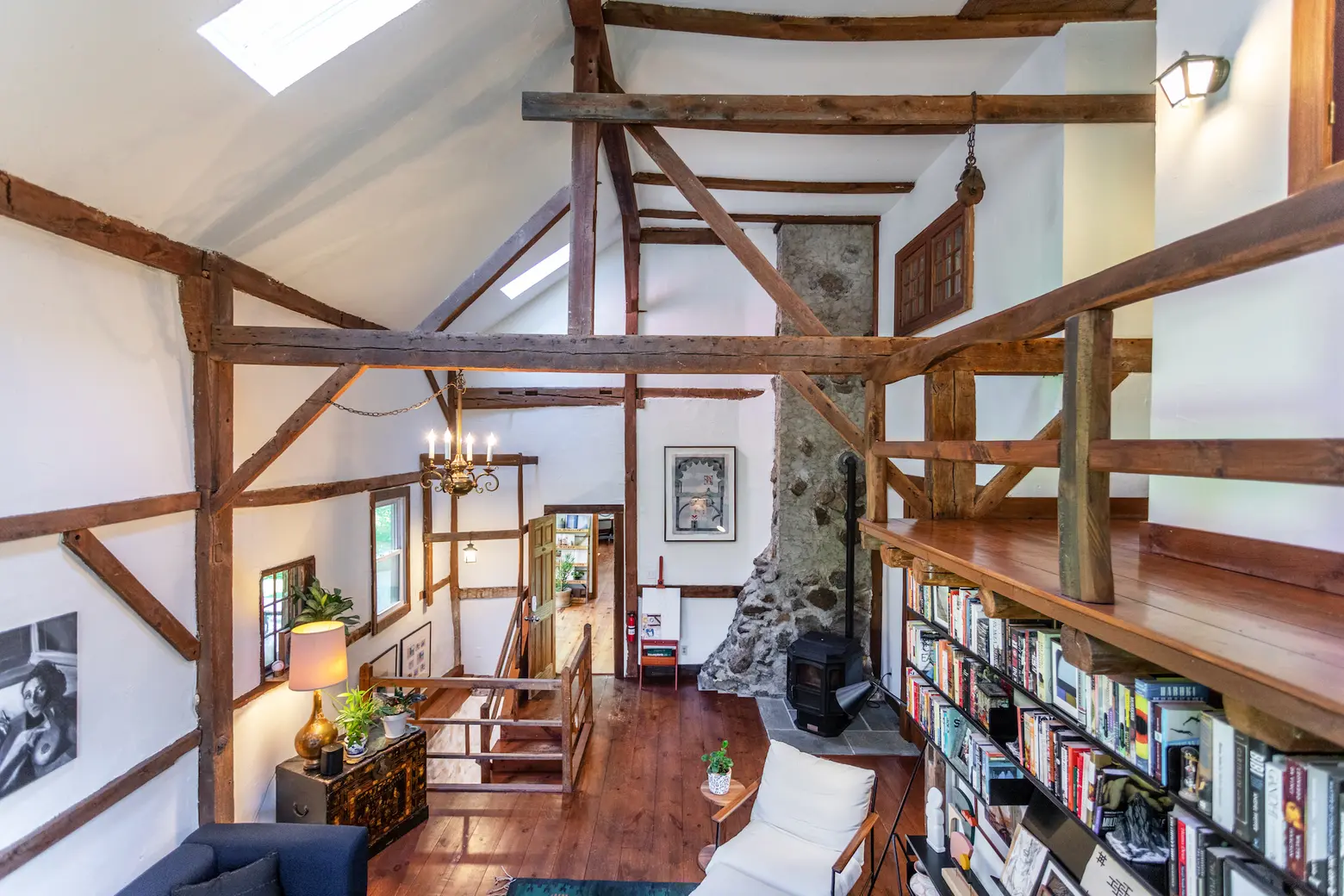
The highlight is clearly the double-height living room with its sky-lit peaked beamed ceilings, exposed wood columns and supports, and floor-to-ceiling stone hearth with a pellet stove.
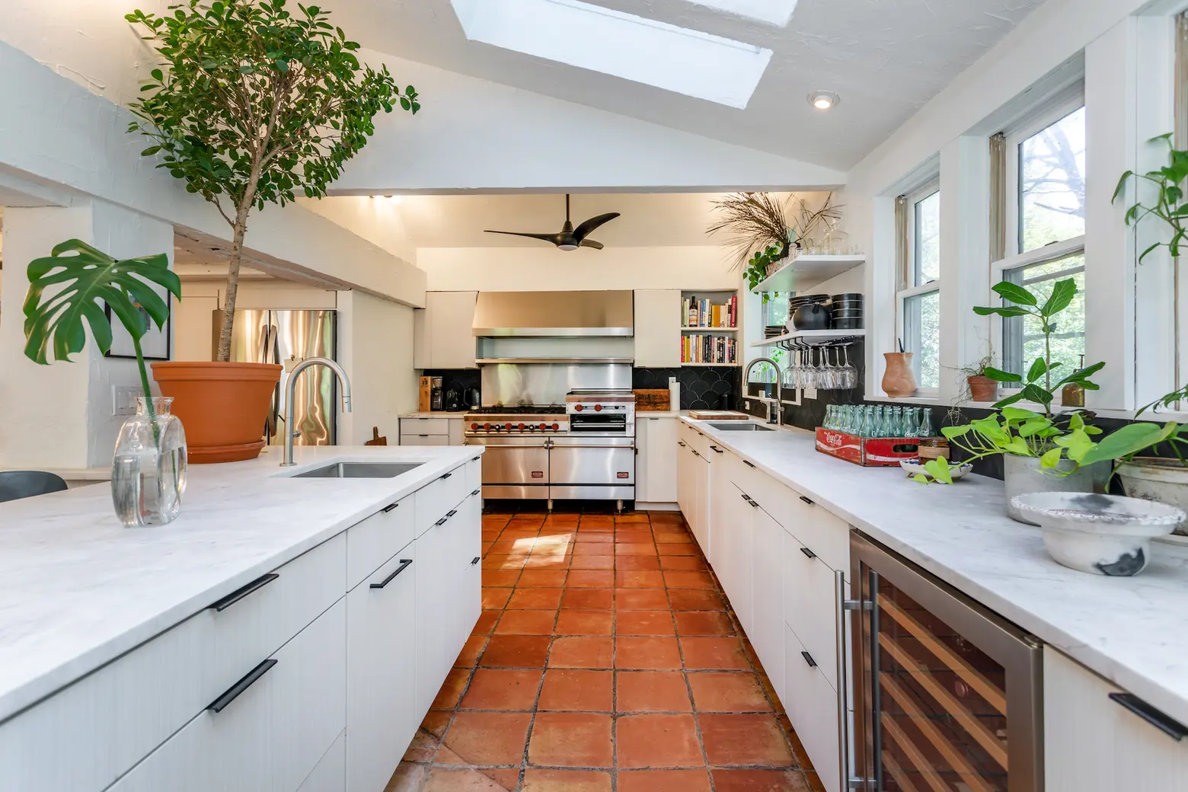
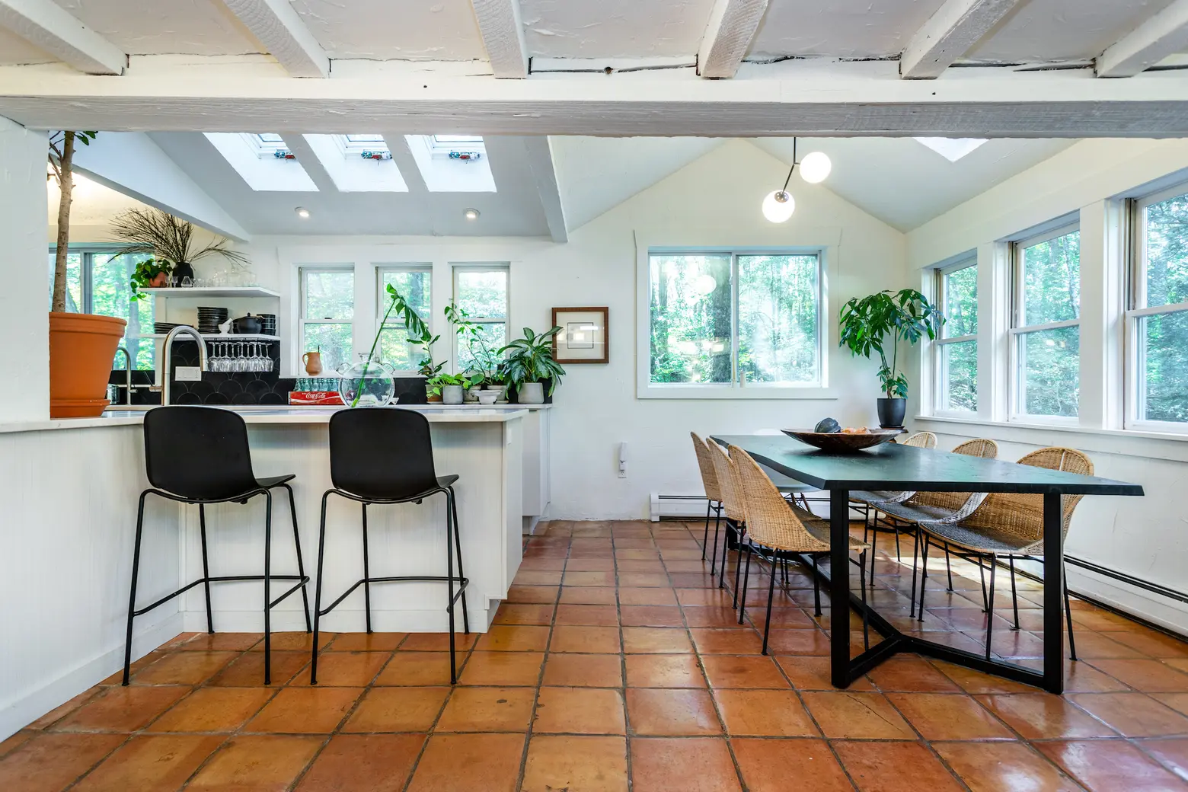
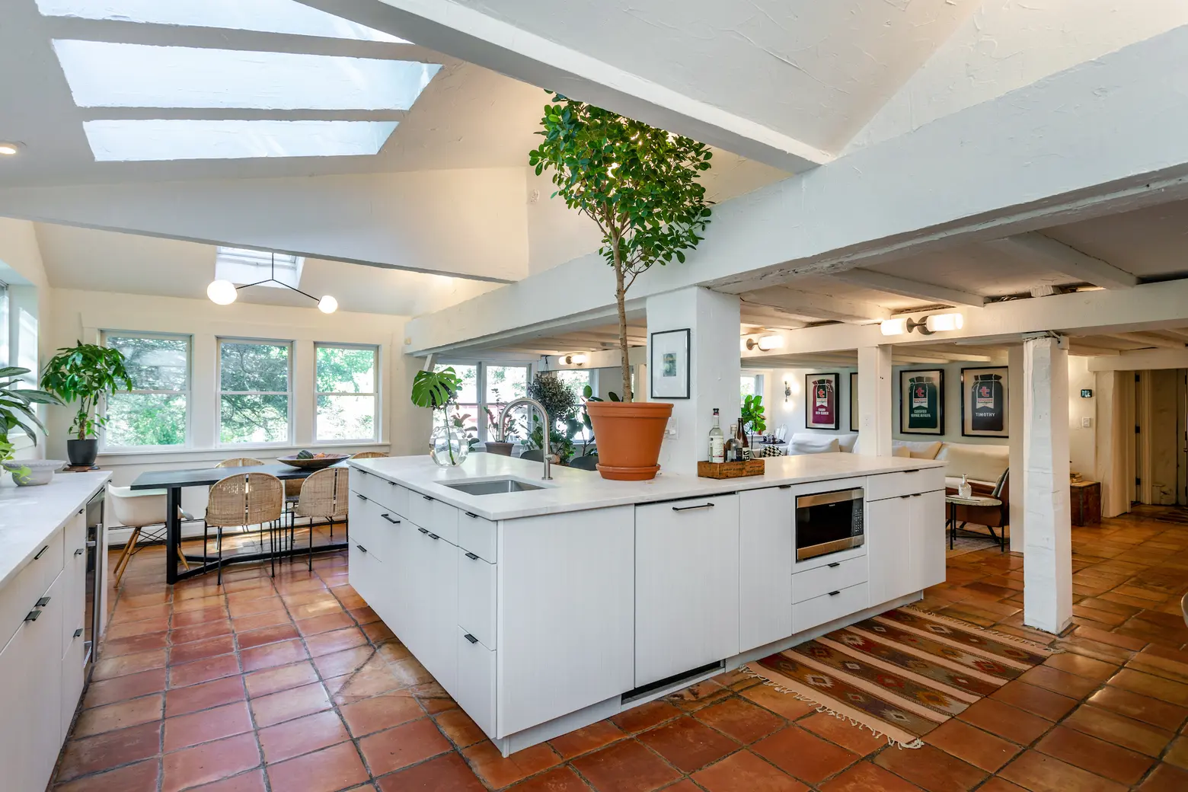
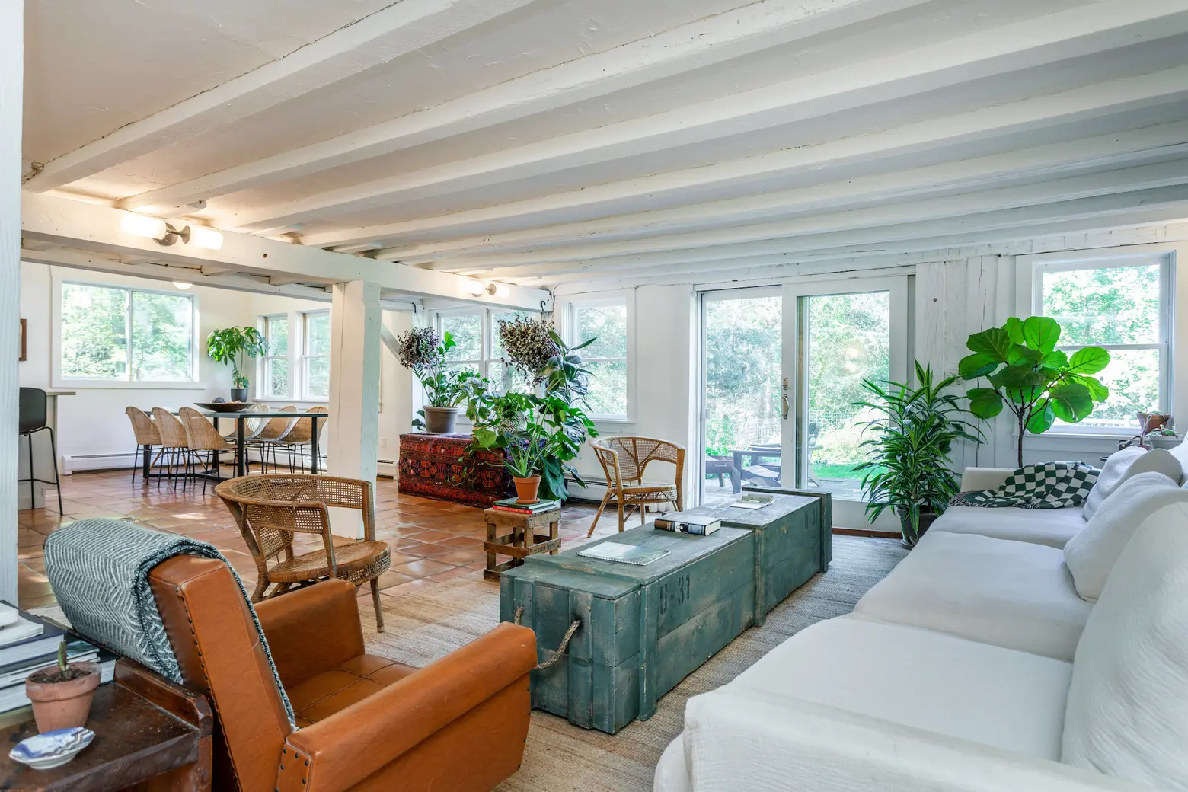
The kitchen has been newly renovated and includes high-end appliances including a wine fridge, an incredible amount of cabinet and counter space, and an industrial-grade range/stove. Open to the kitchen is another living room that leads to the backyard patio.
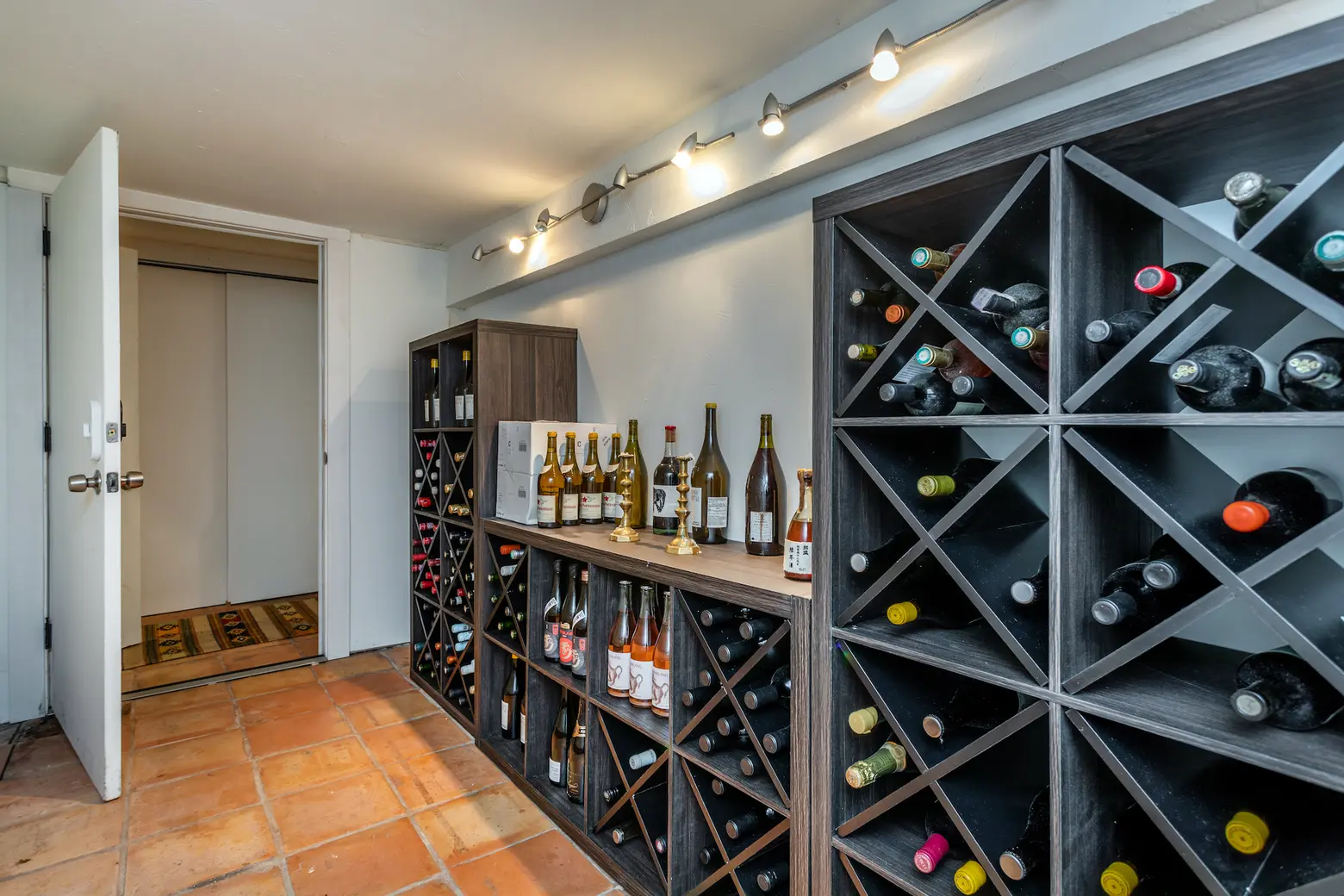
For convenience, the wine cellar is right off the kitchen.
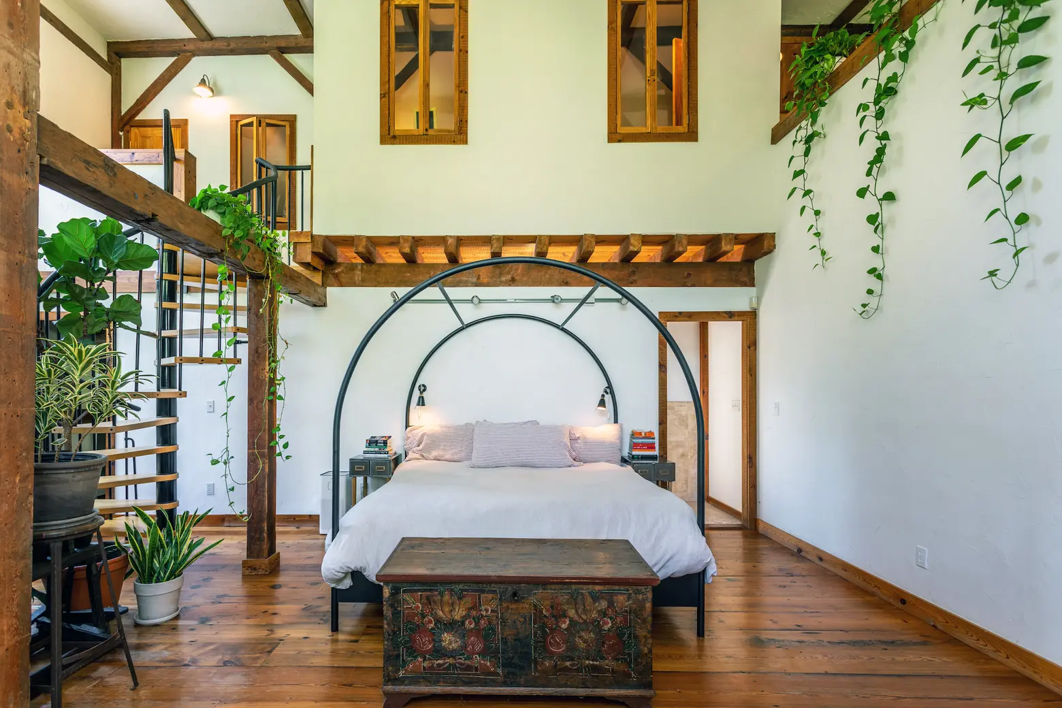
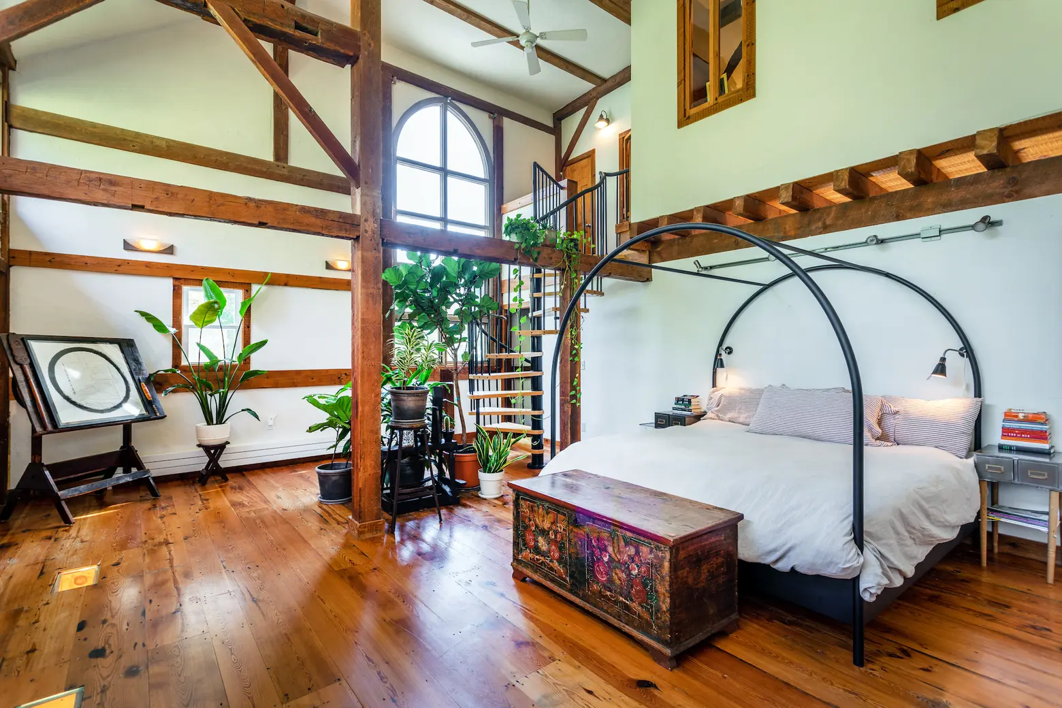
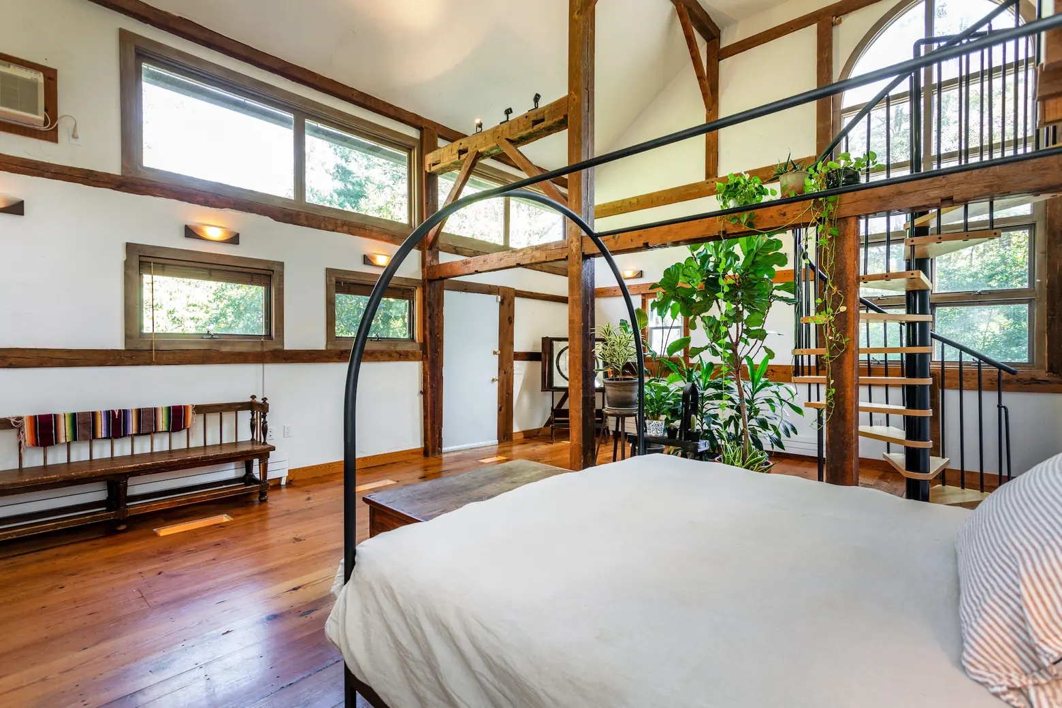
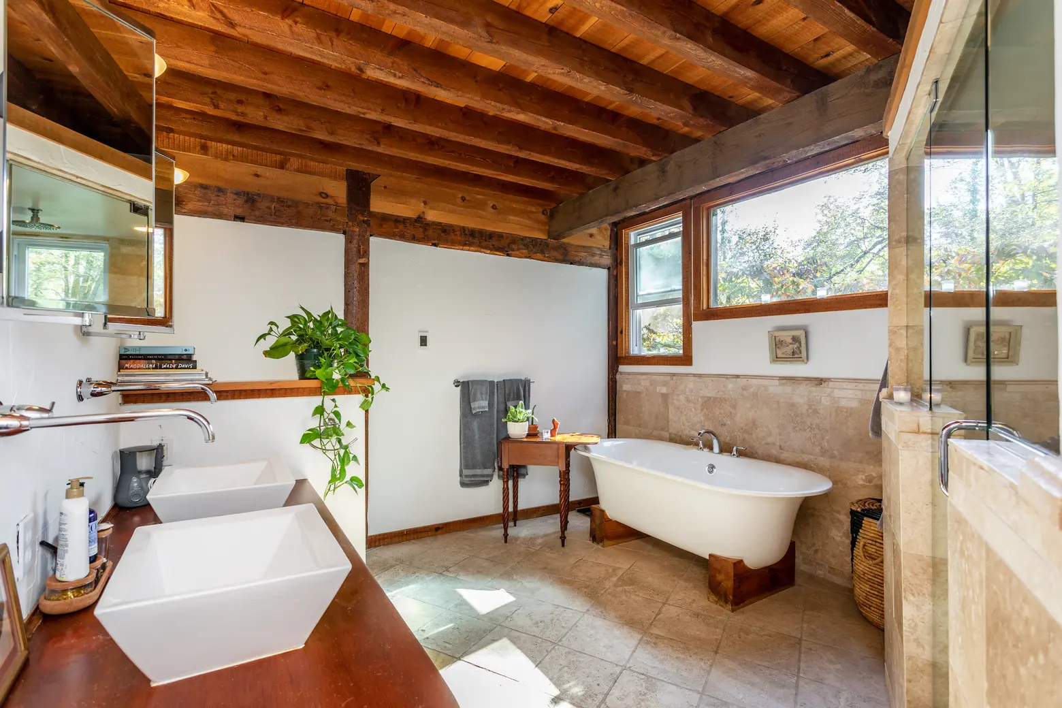
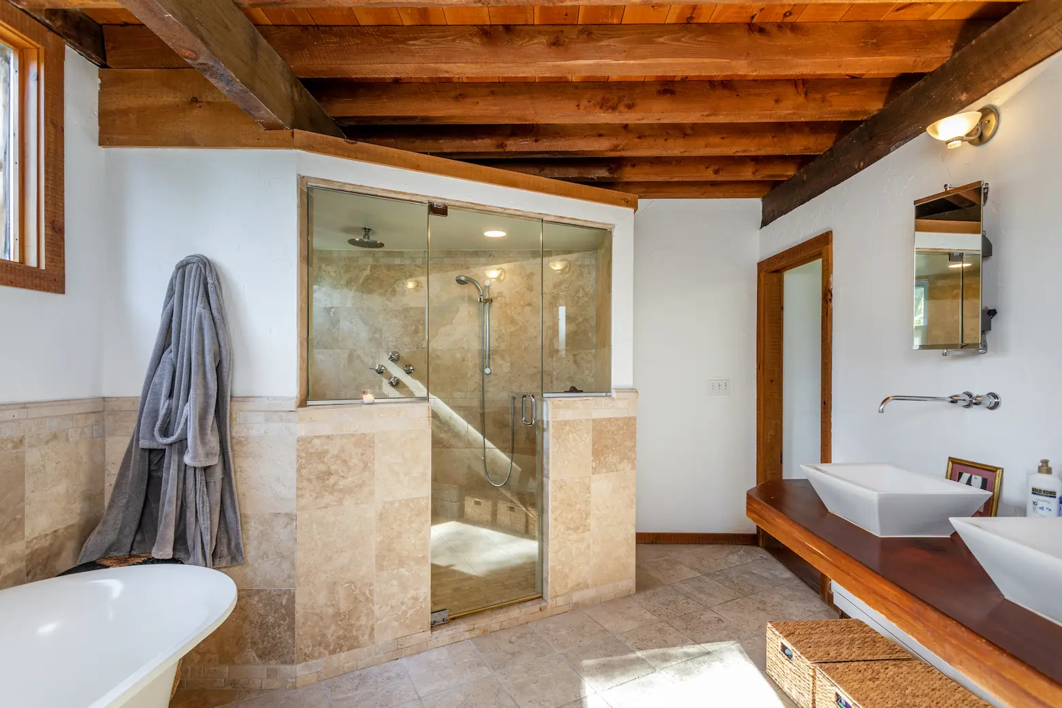
The primary bedroom suite is truly amazing, and the whole thing has radiant heat flooring. Soaring double-height ceilings let in tons of light, and the lofted areas hold pots of dangling ivy. There’s a beautiful en-suite bathroom with a double vanity, soaking tub, and large stall shower.
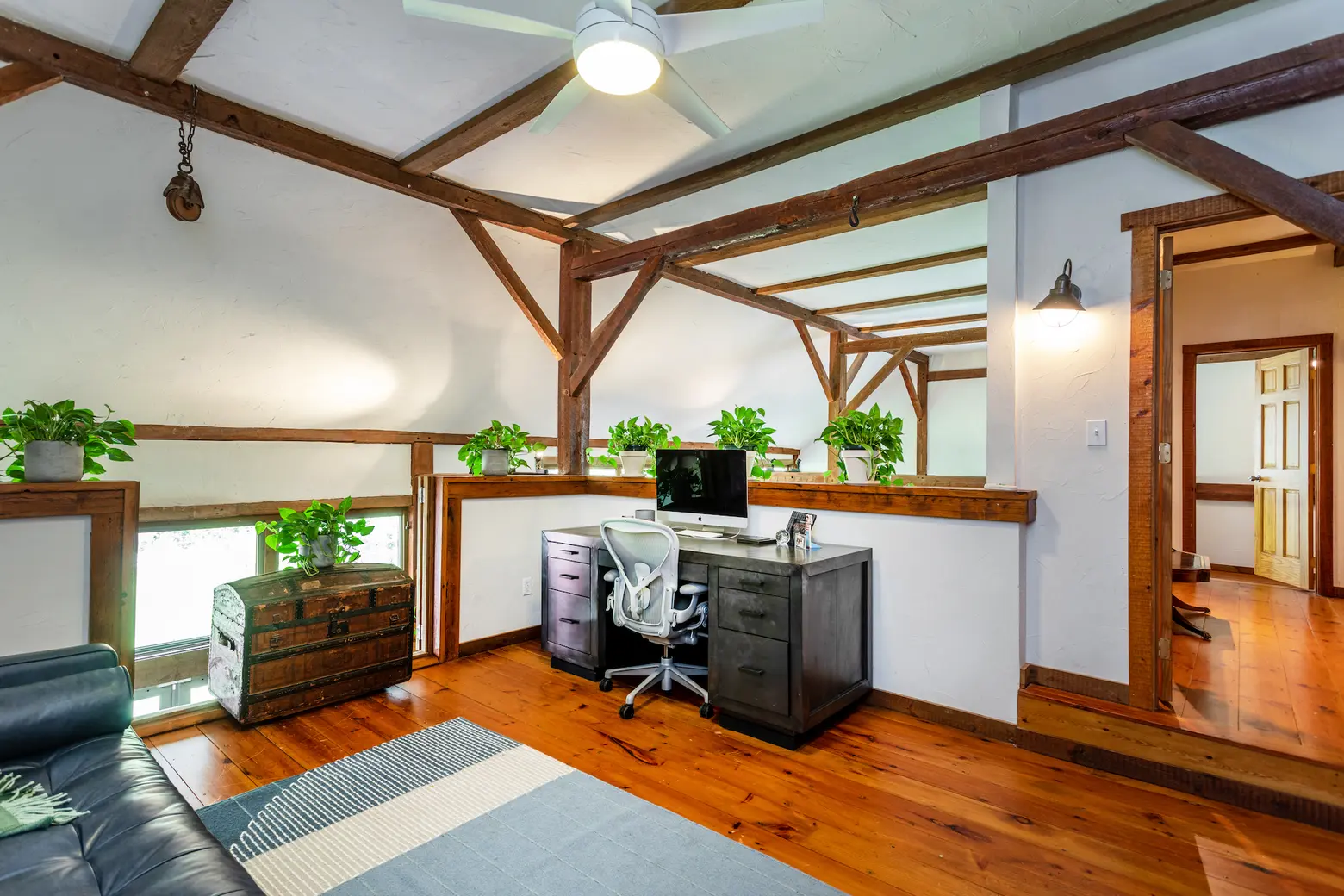
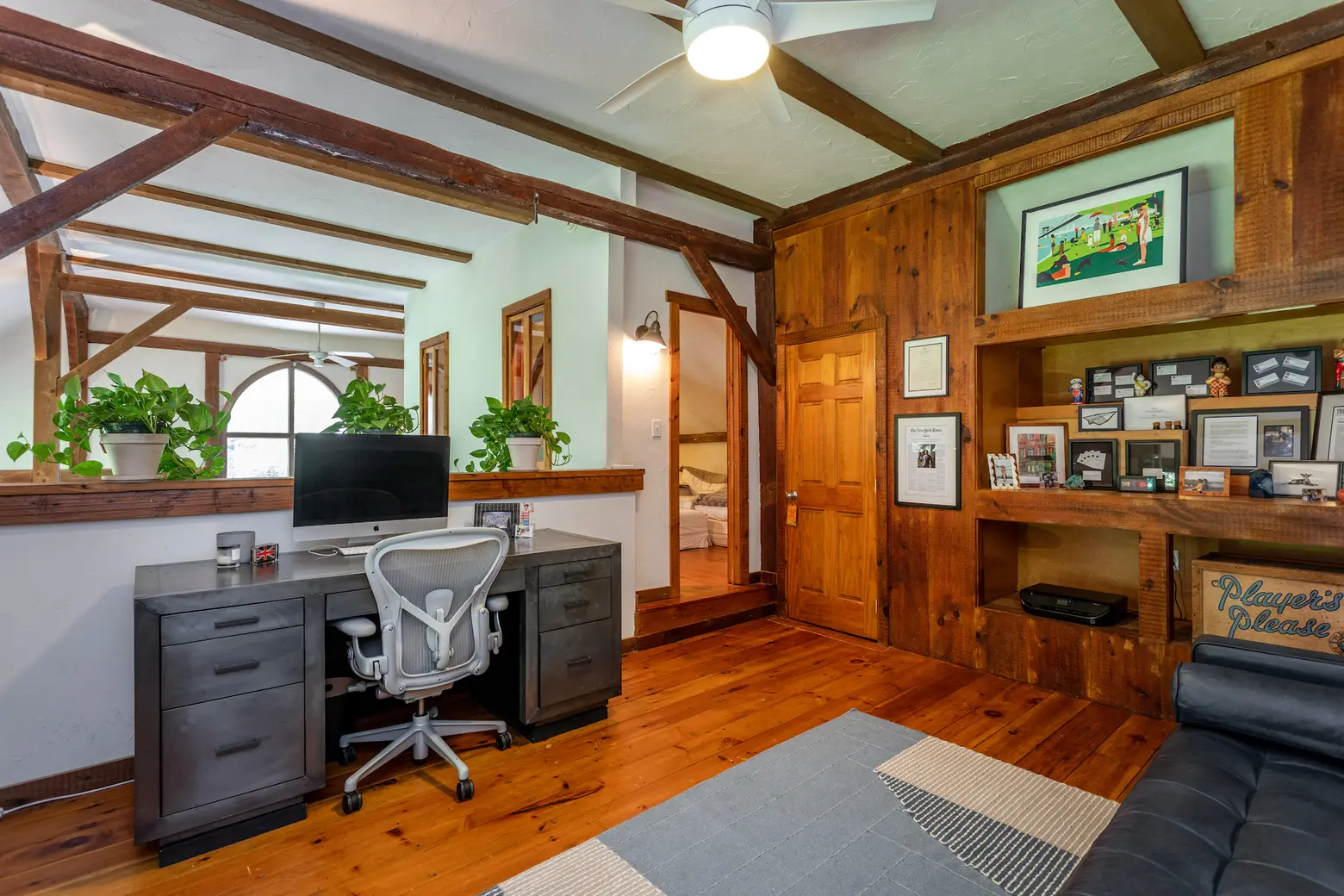
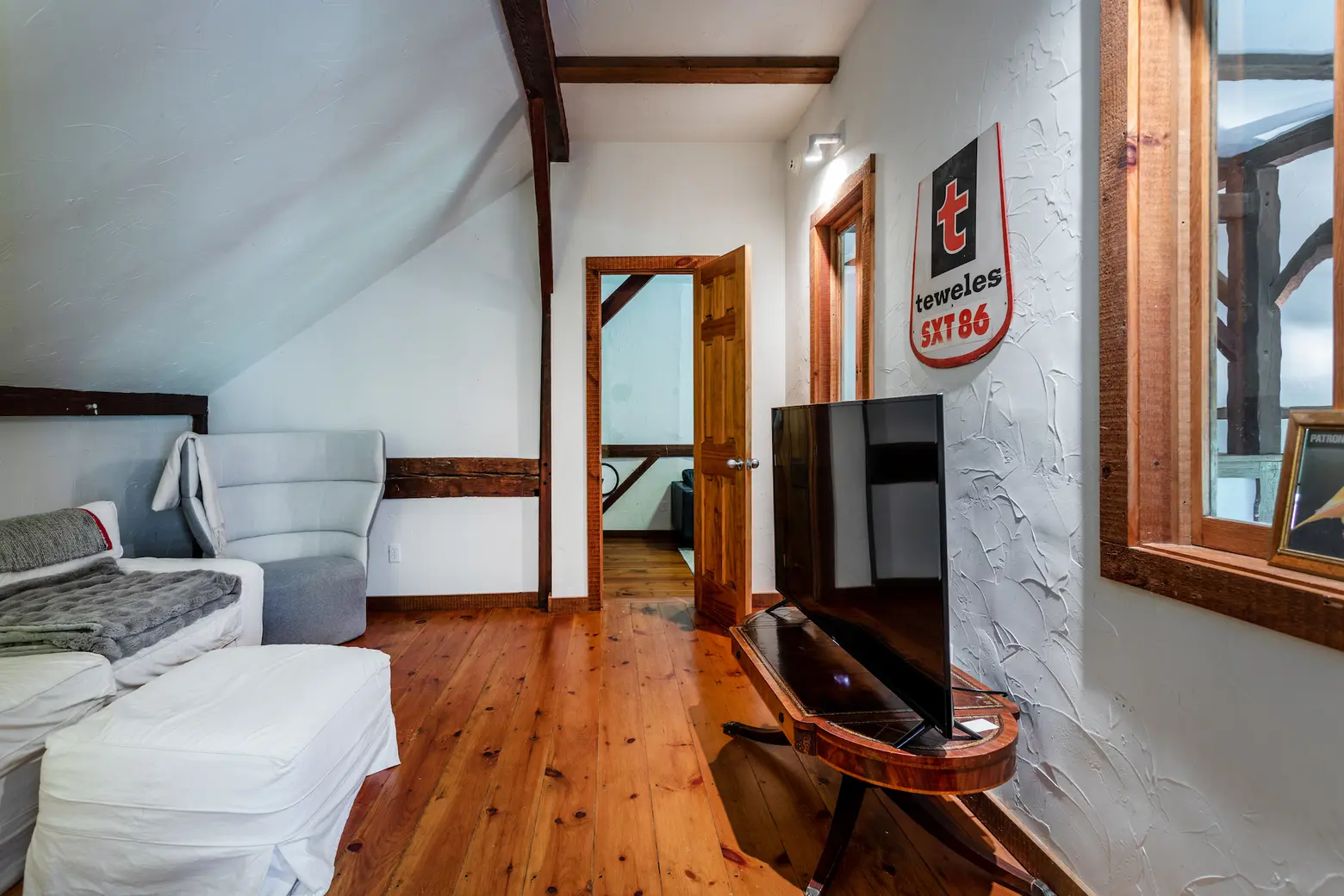
In the loft above the bedroom are an office and a sitting room.
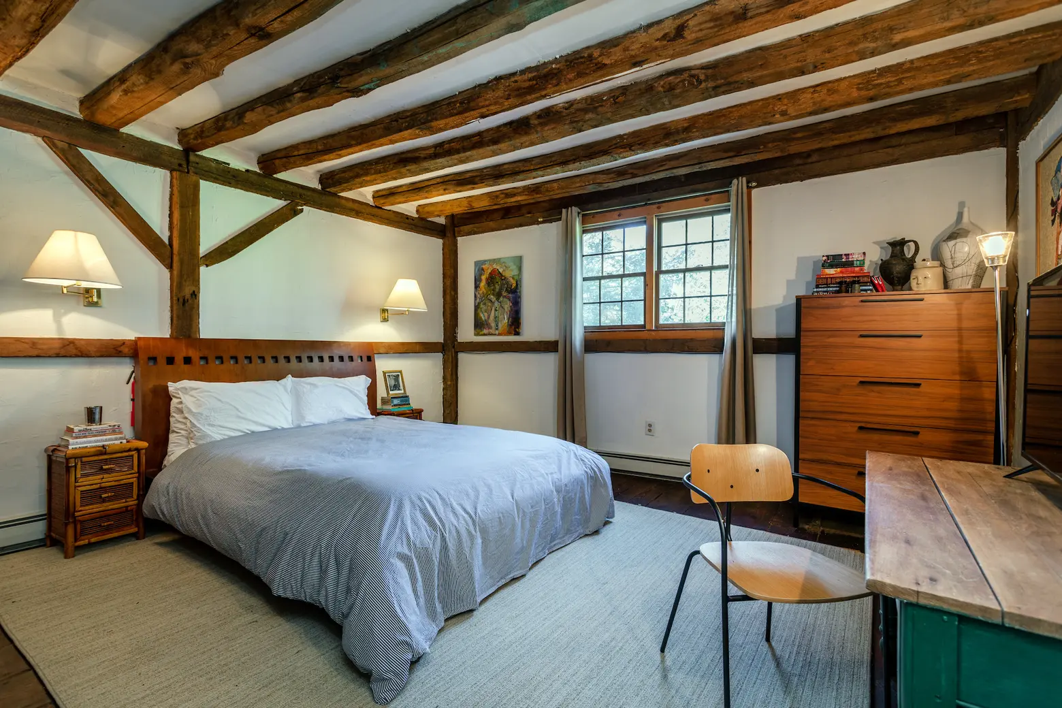
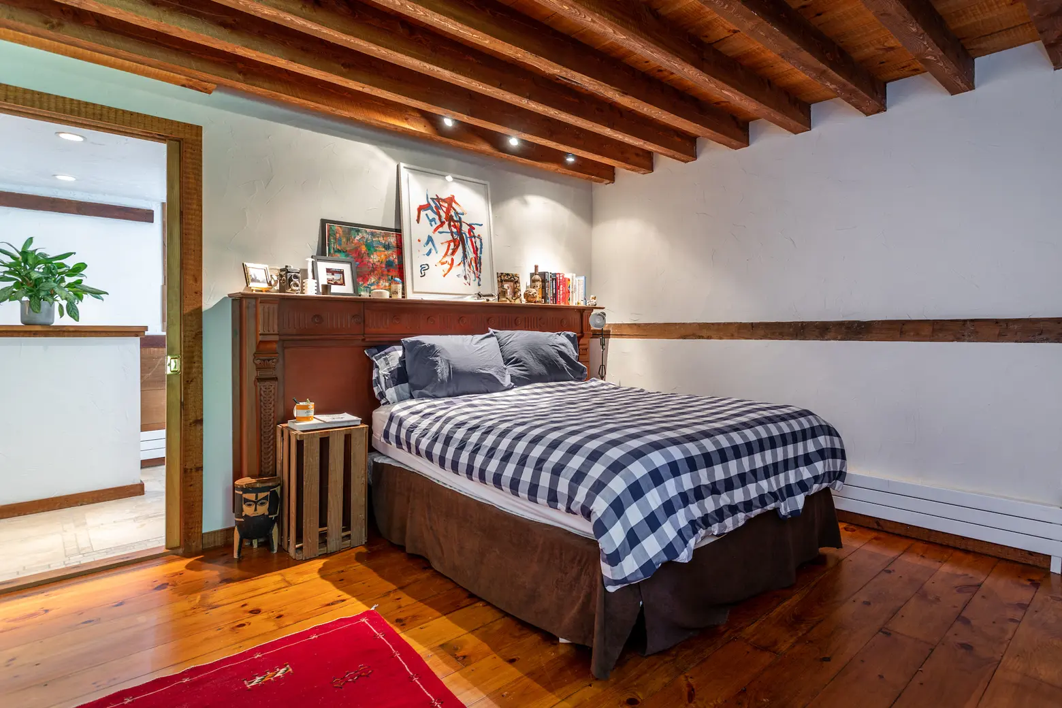
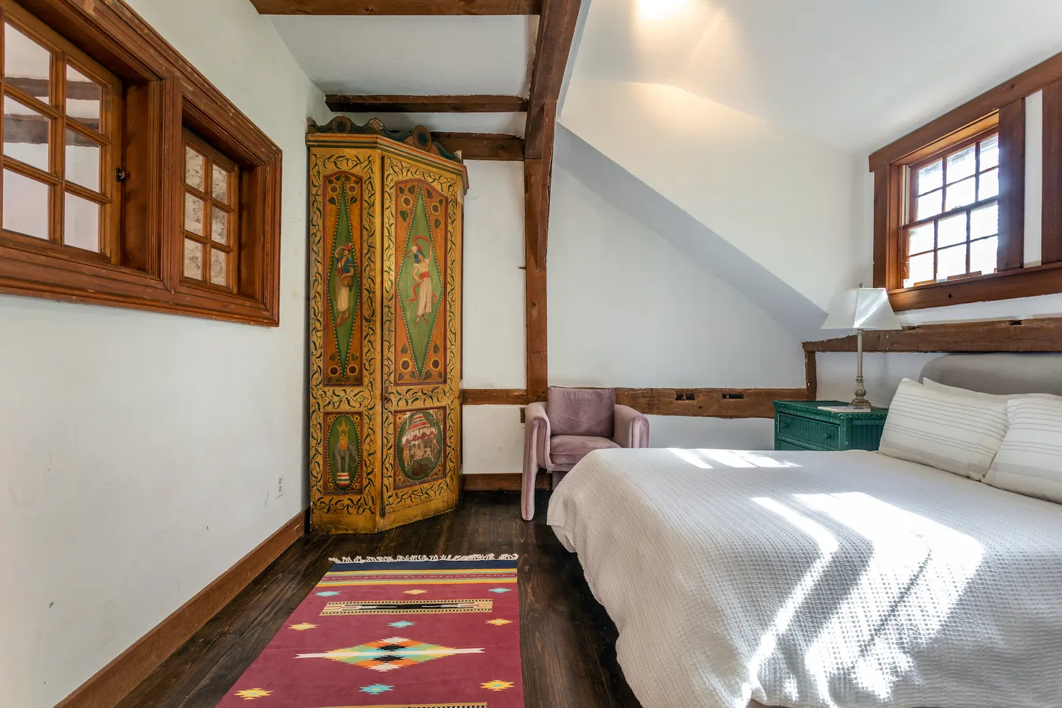
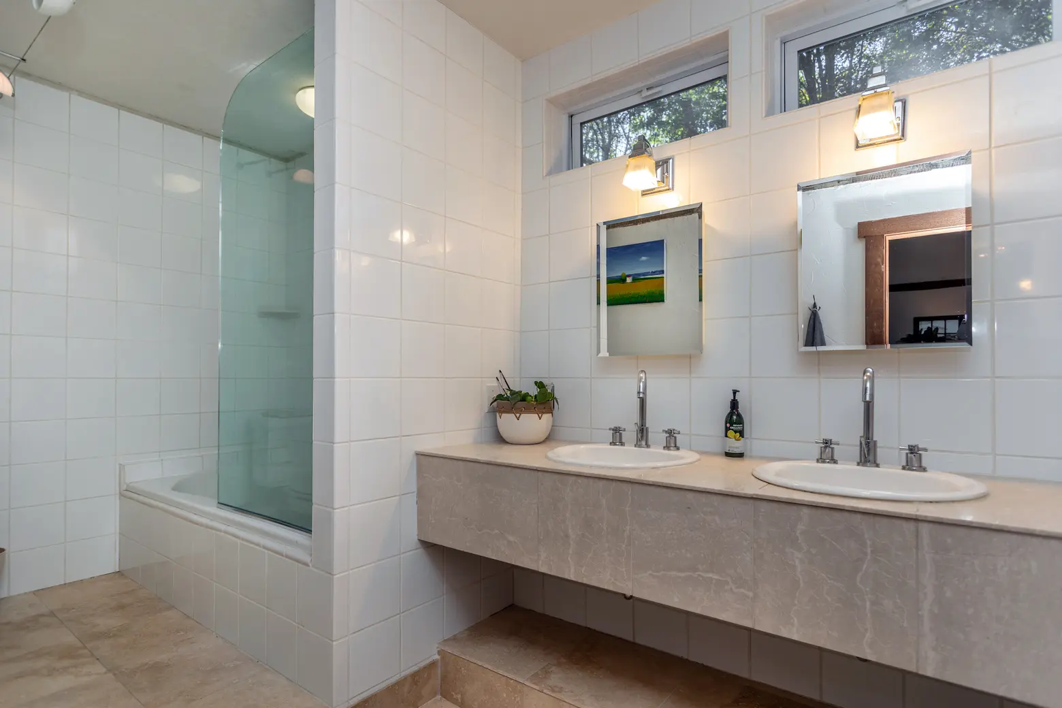
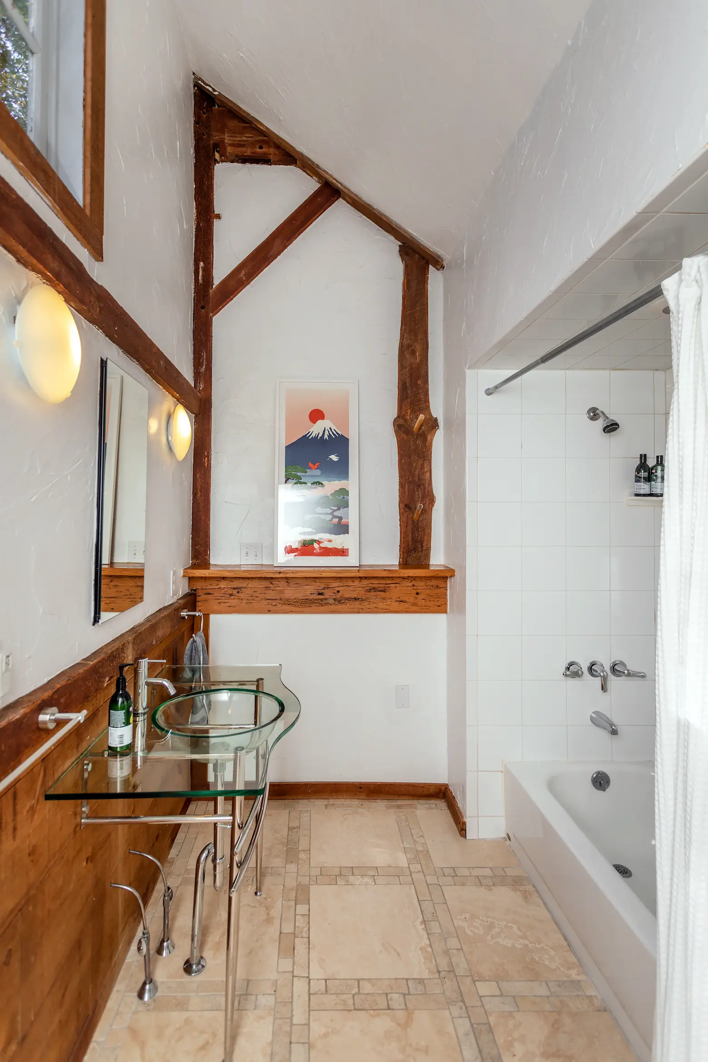
In total, there are four bedrooms and four bathrooms.
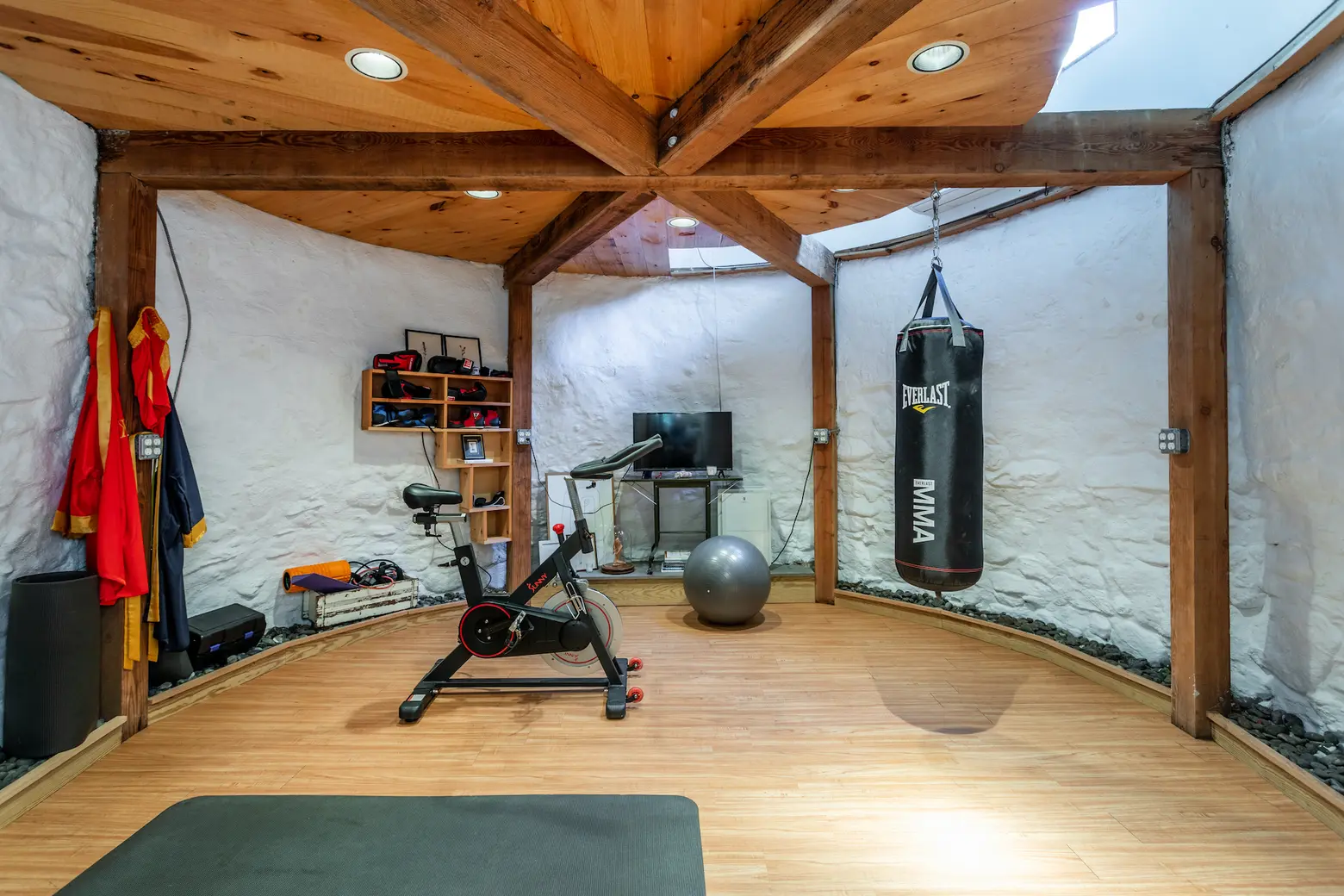
Even the silo has been perfectly renovated; it holds a home gym and an office.
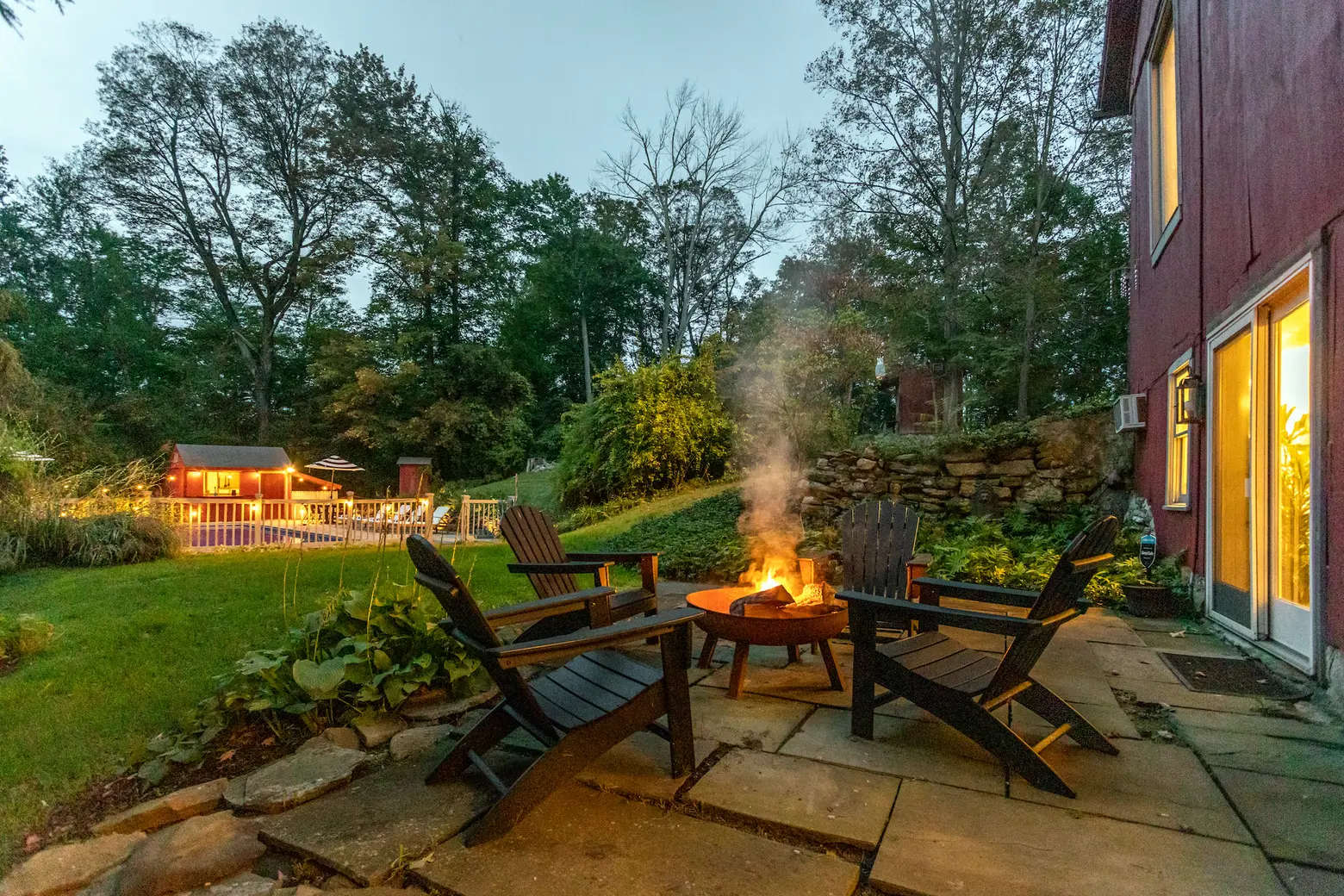
Directly outside the kitchen/dining room, a patio is perfect for outdoor dining.
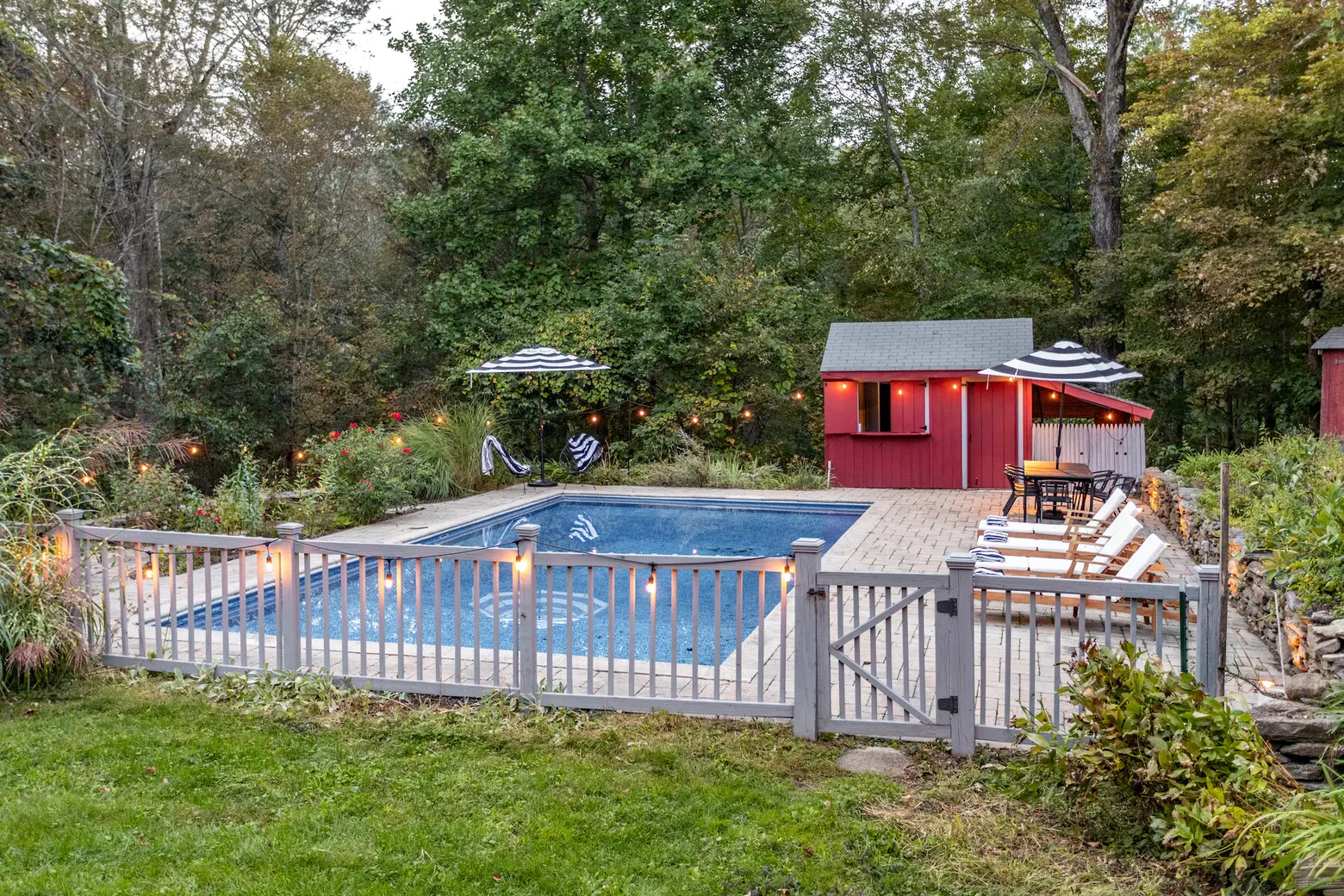
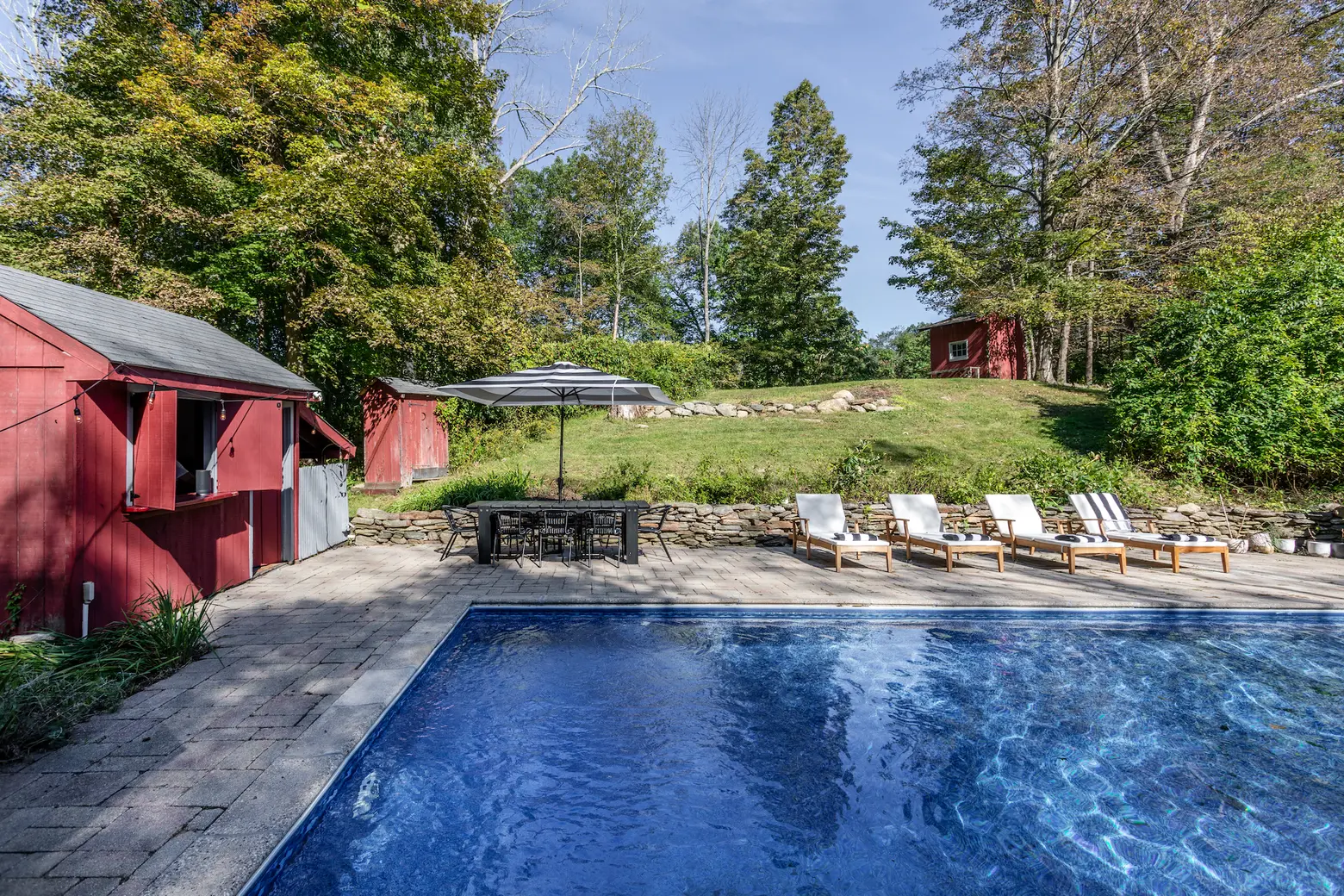
The heated pool is surrounded by a brick patio and lovely perennials. There’s a pool house and a couple other small sheds on the property, too.
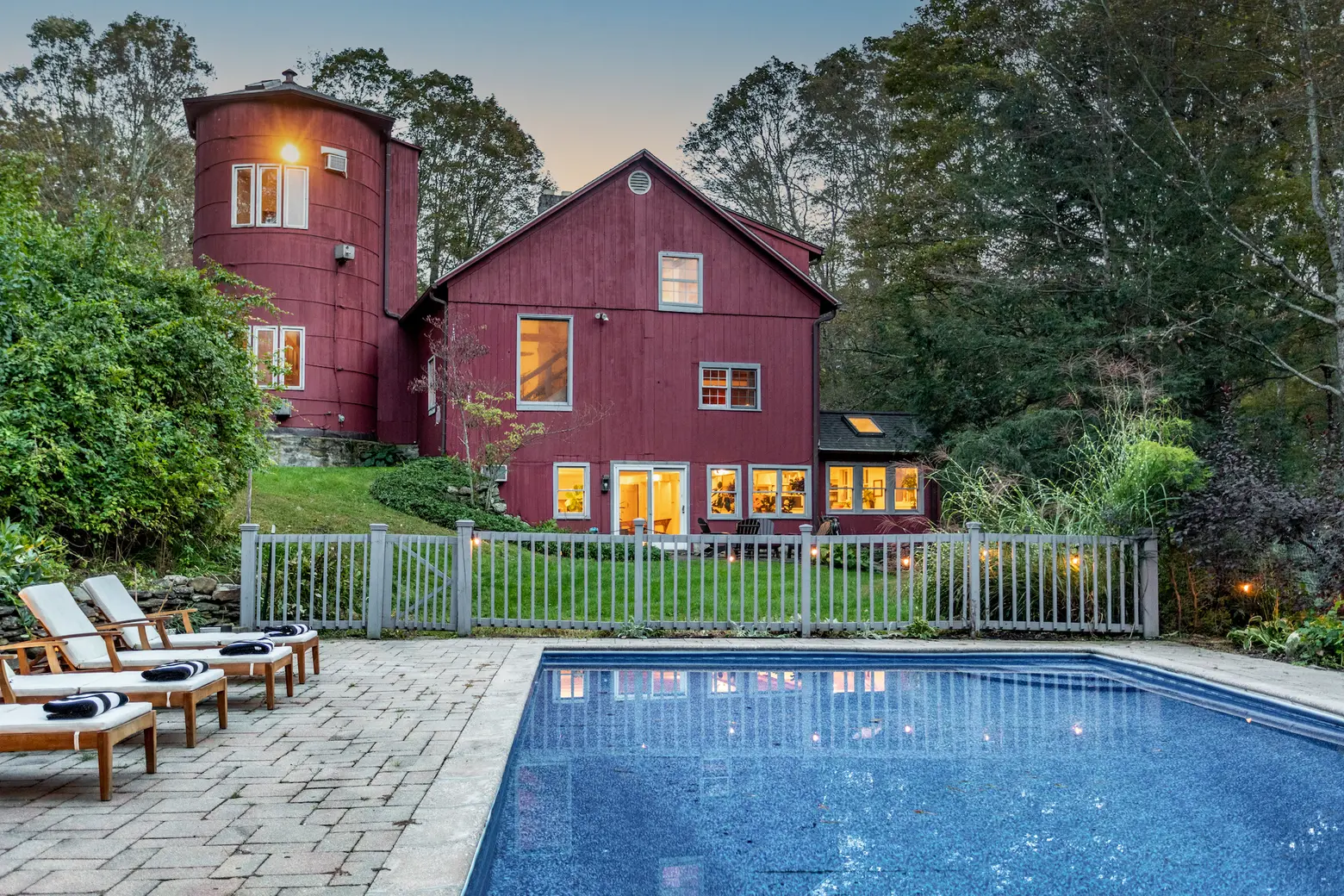
[Listing: 391 Kent Cornwall Road by Daniel Kramp of William Pitt – Julia B. Fee Sotheby’s International Realty]
Listing photos by Michael Bowman
