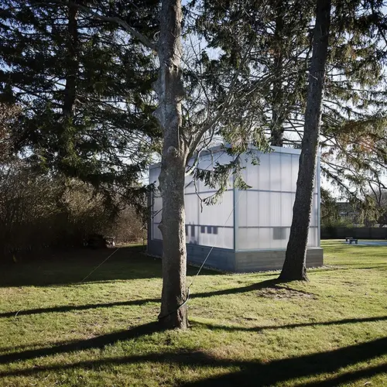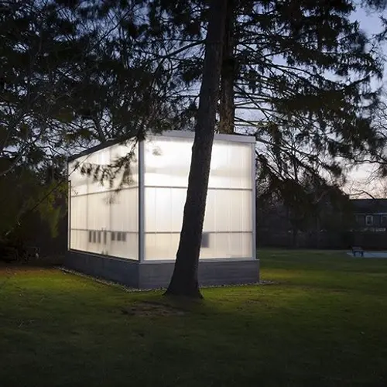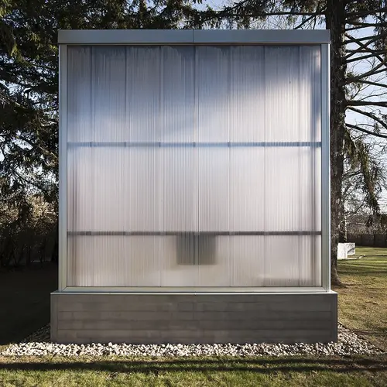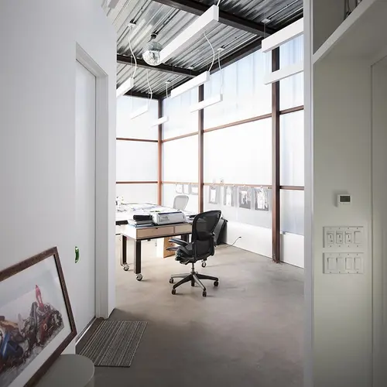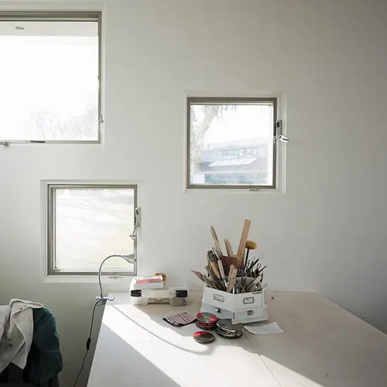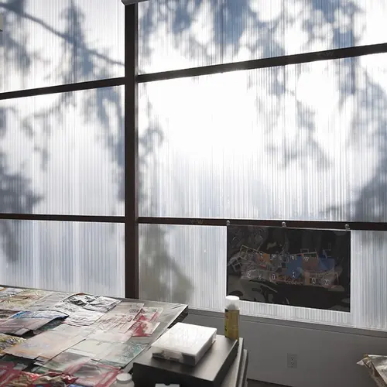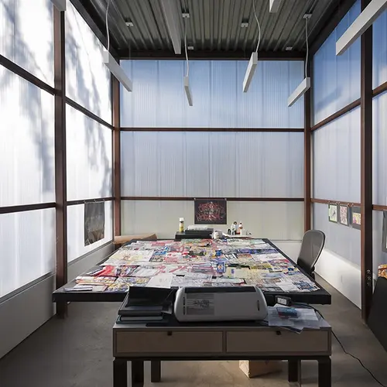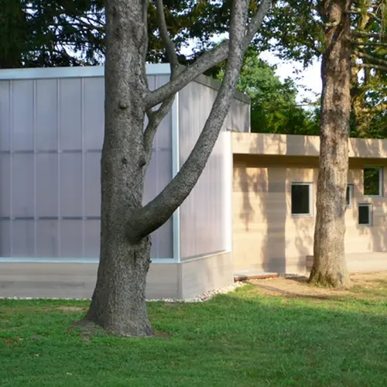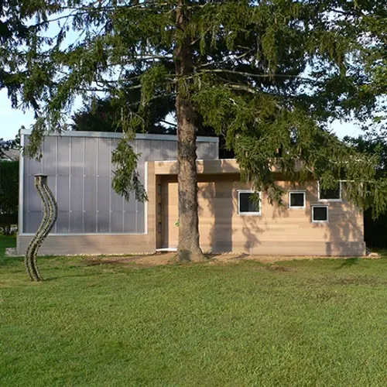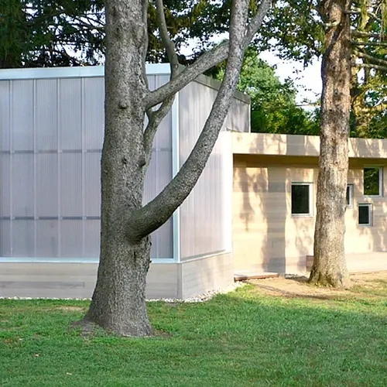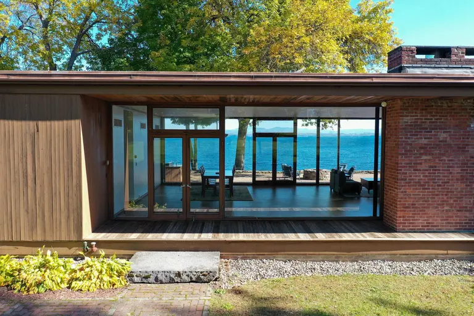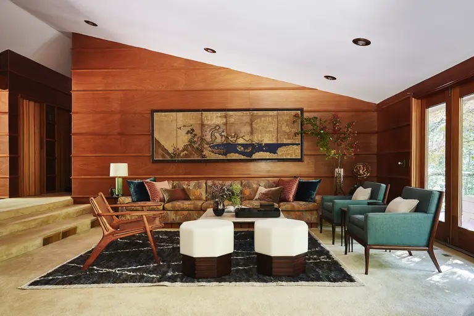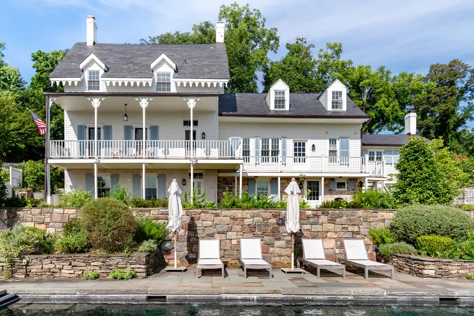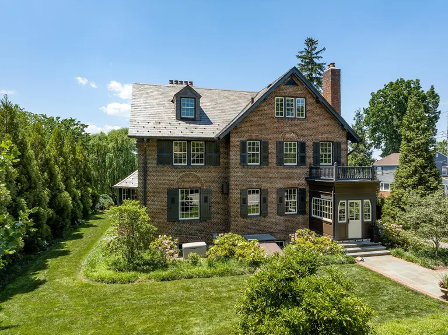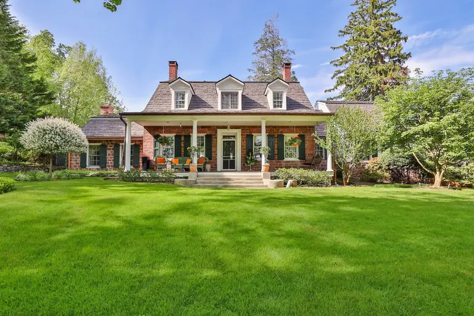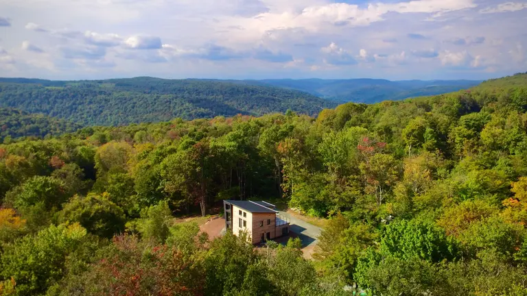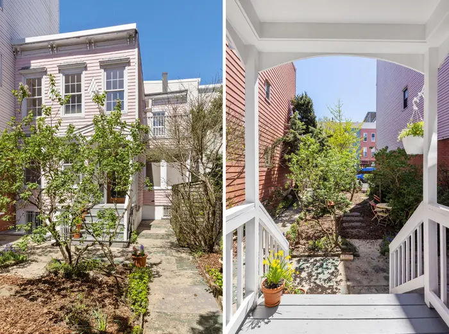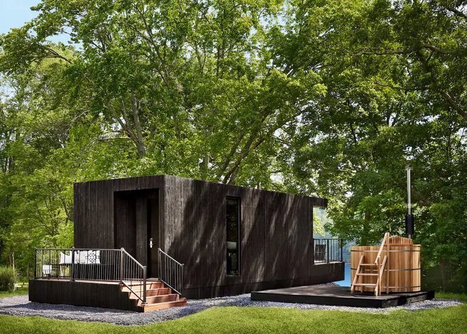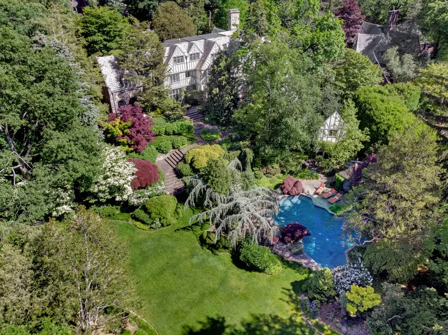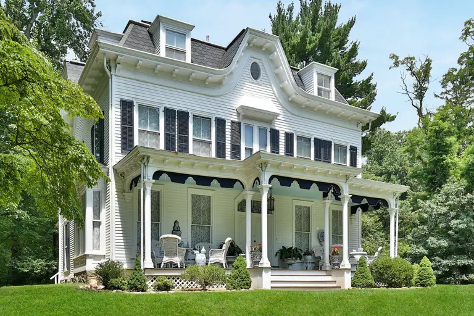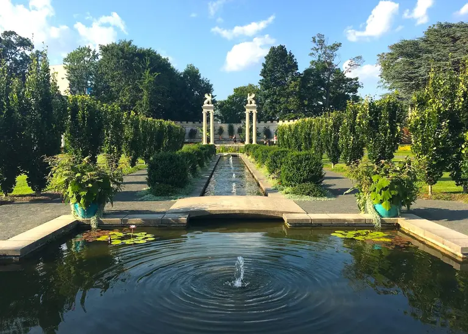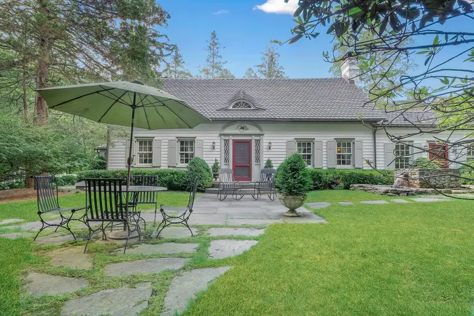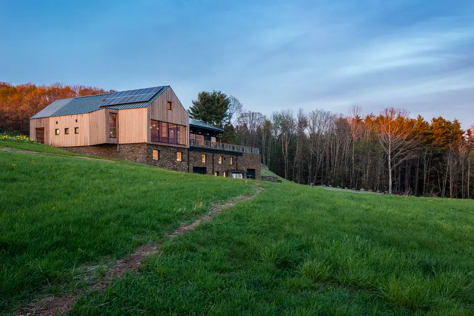TBD Architecture designs Tetris-like artist studios for an Upstate couple
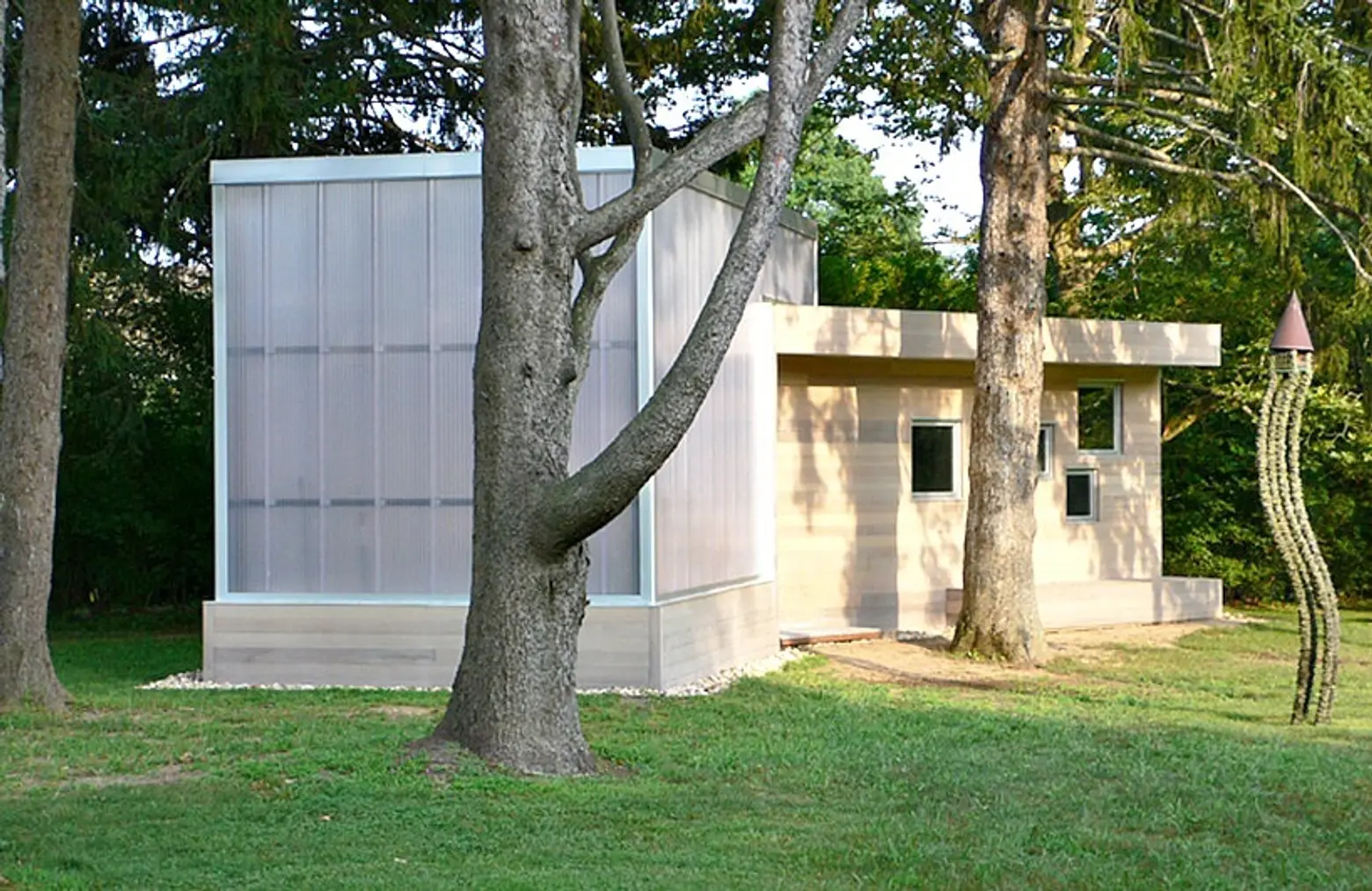
TBD Architecture + Design Studio took on the challenge of designing two conjoined artist studios for a couple on the same property as their home in Watermill, New York. The creative housing is nestled amongst a cluster of trees at the edge of the site, and the double-studio structure is made up of two intersecting volumes each designed to accommodate the specifics needs of their respective artists– a collage designer and a ceramist.
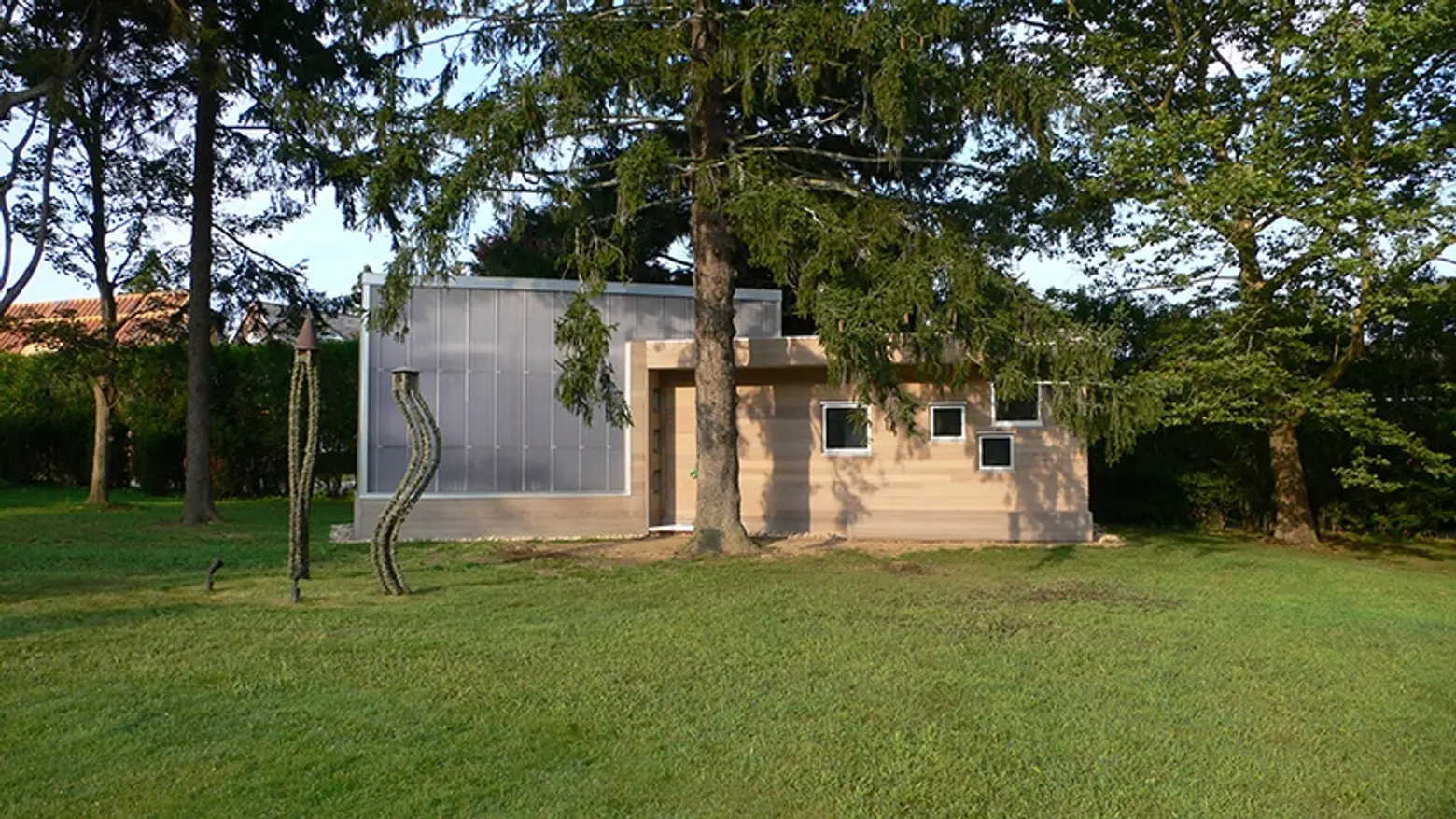
The home’s existing site required some creative problem solving so as not to damage any of the mature trees on the plot. In response, the design team bent the shape of the building to fit between the trees. Additionally, the foundation was strategically designed not to disturb the trees’ root system. The studios’ slab floors are elevated on a steel frame that rests on 14 concrete piers. During the installation of the foundation, each pier was hand-dug, so if a large root was encountered, it was possible for the pier to be relocated up to three feet from the intended location.
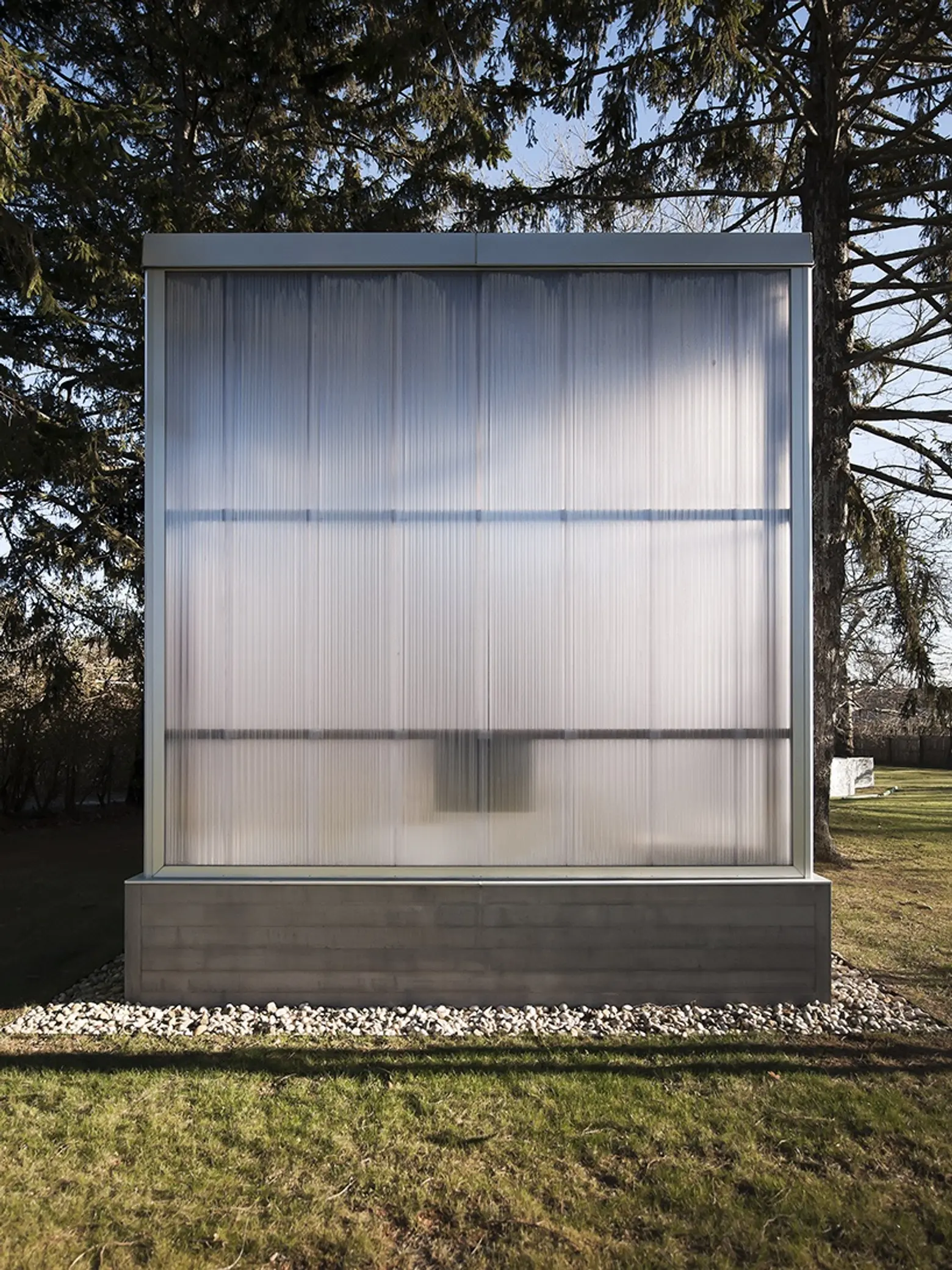
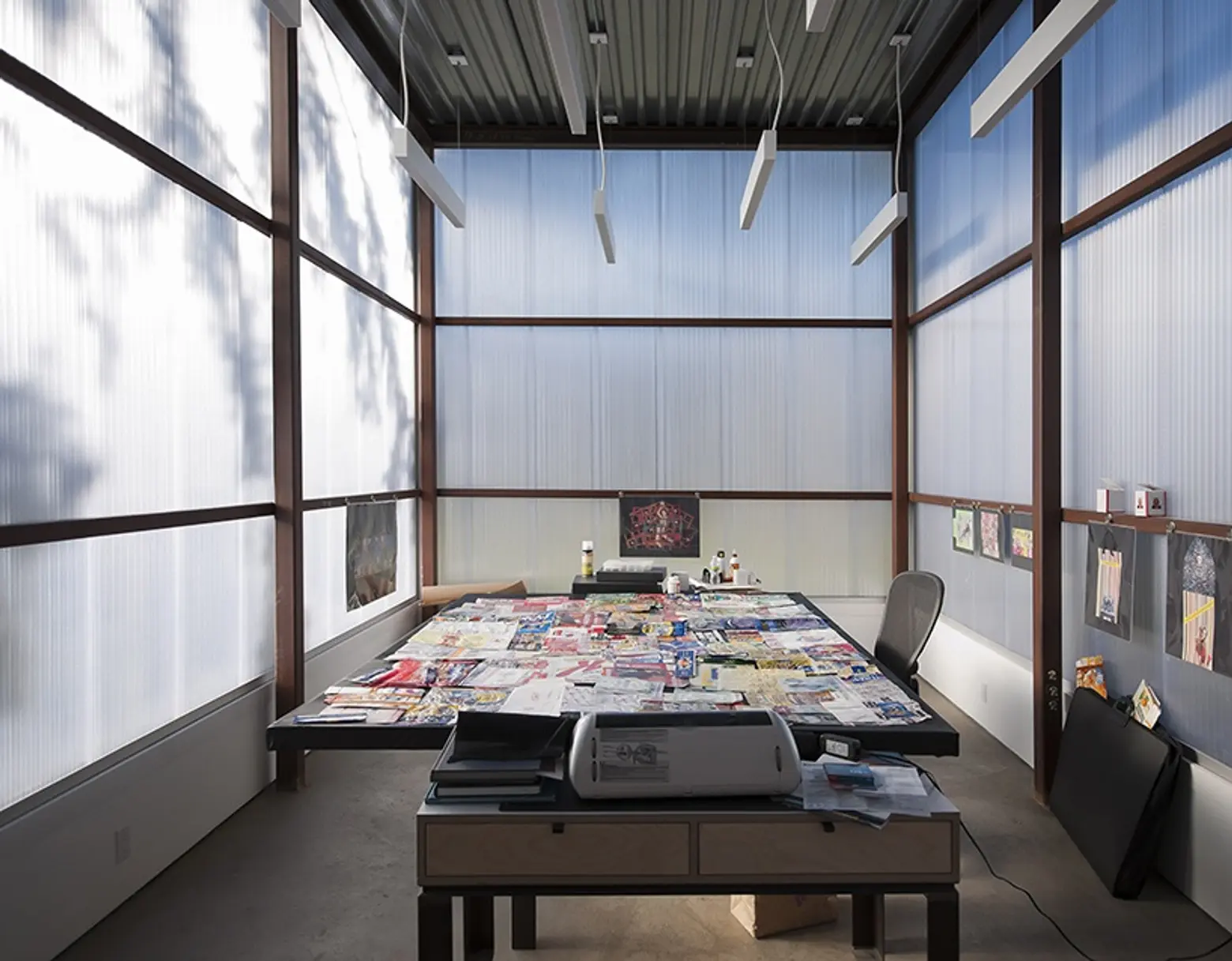
The first volume was made from a steel frame and a translucent polycarbonate curtain wall to accommodate a collage studio for “Him” and provide privacy without sacrificing natural light.
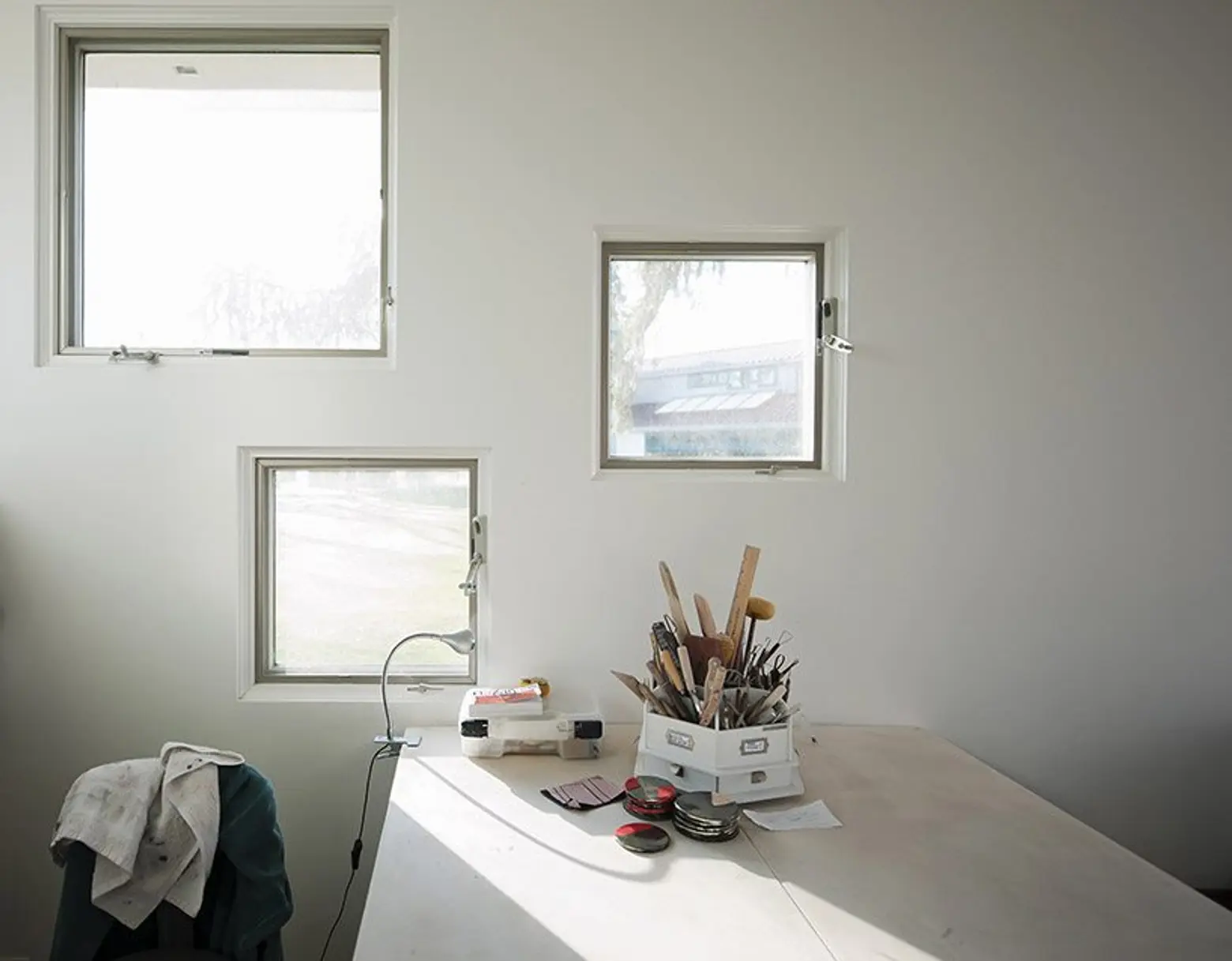
The second, the ceramics studio for “Her,” was constructed of cedar siding with geometric punched windows.
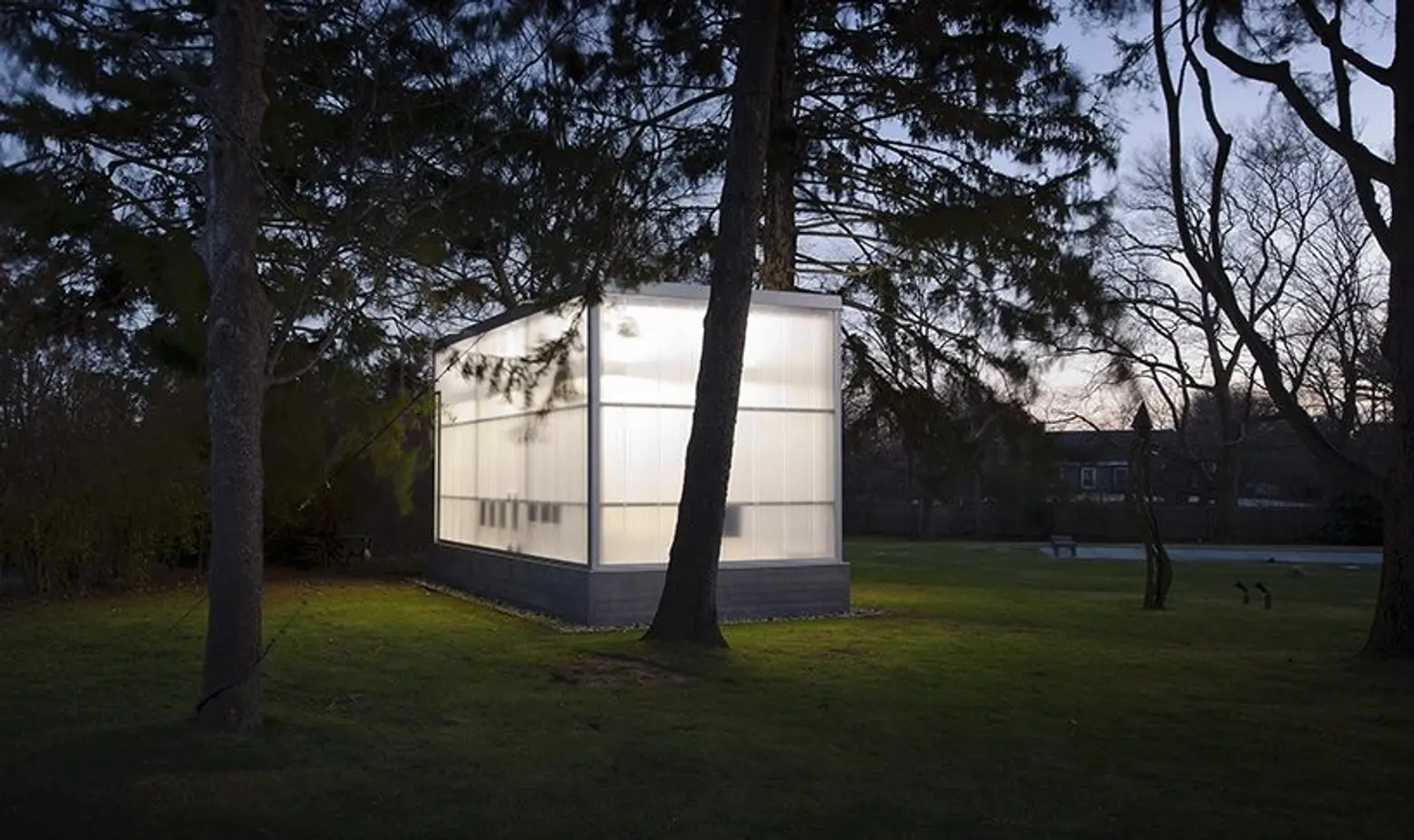
See more work from TBD Architecture and Design Studio here.
RELATED:
