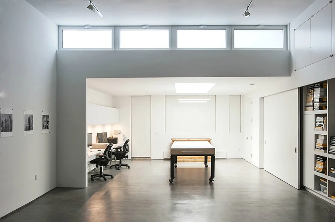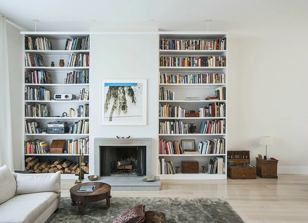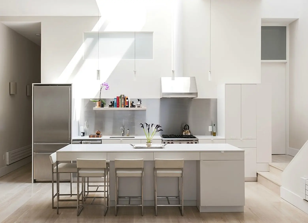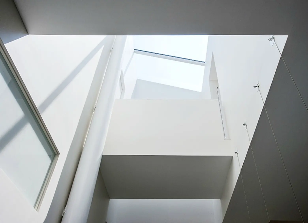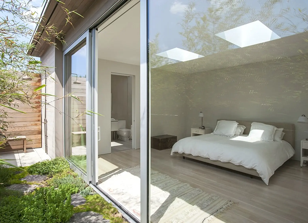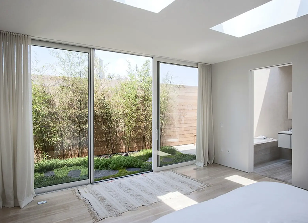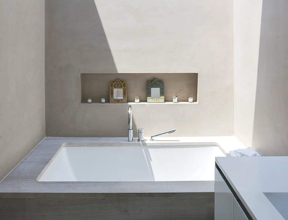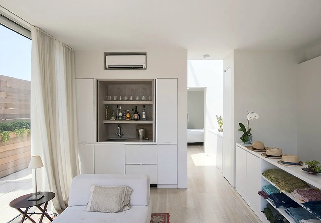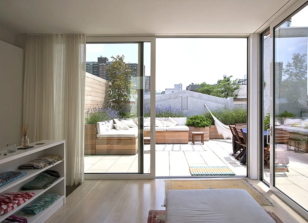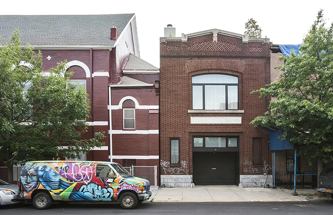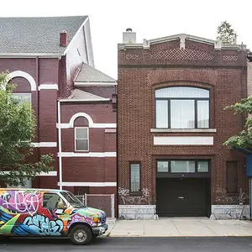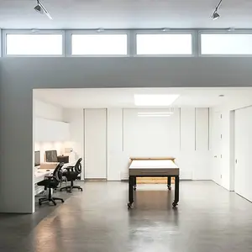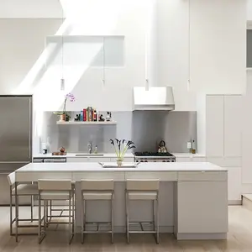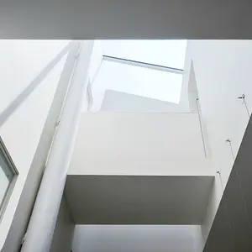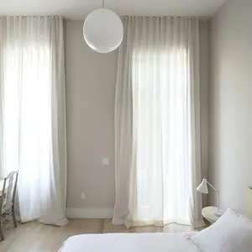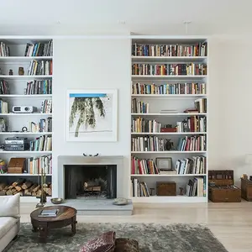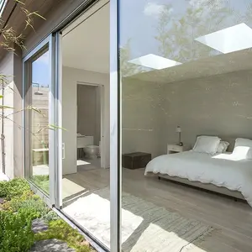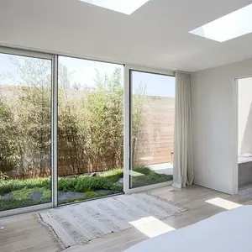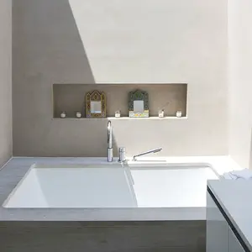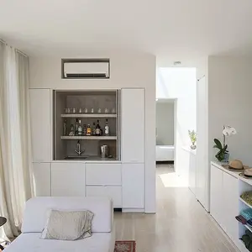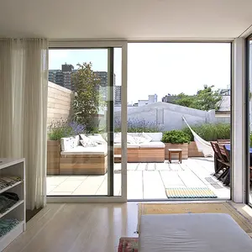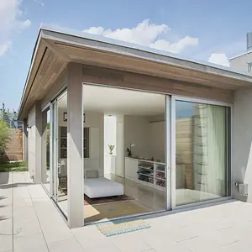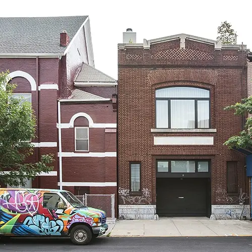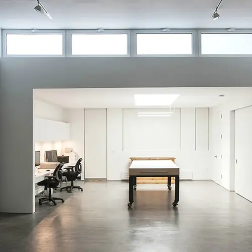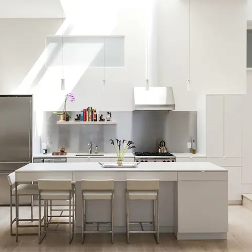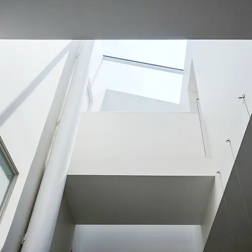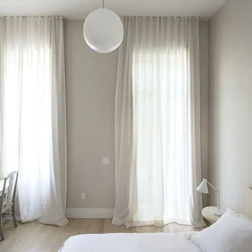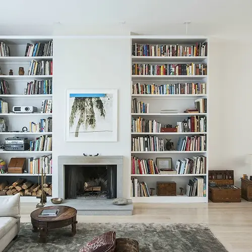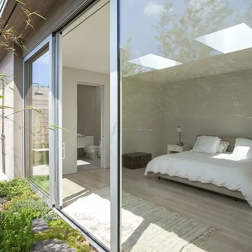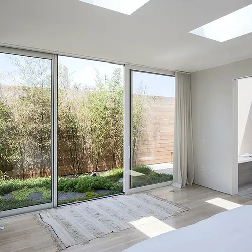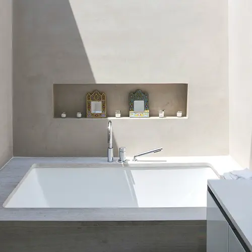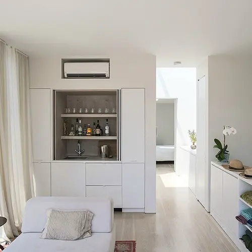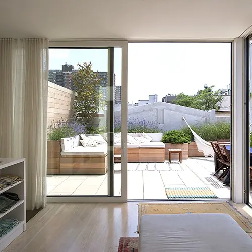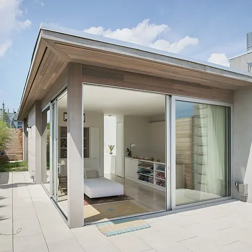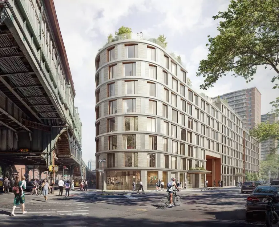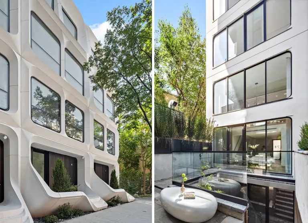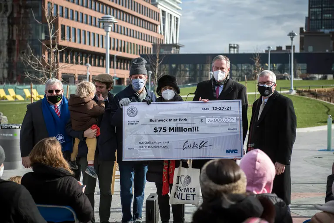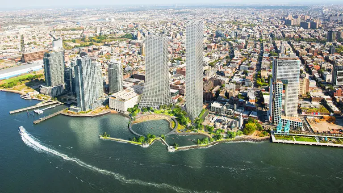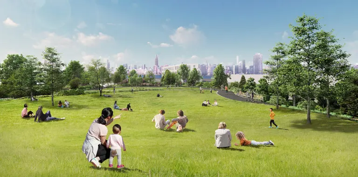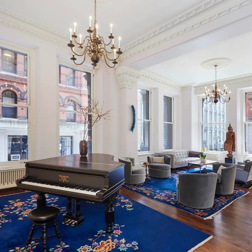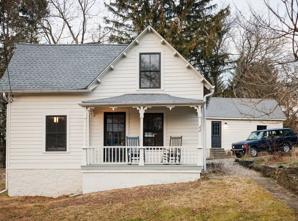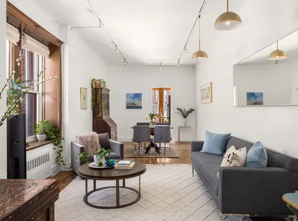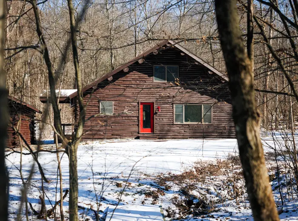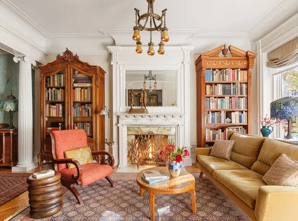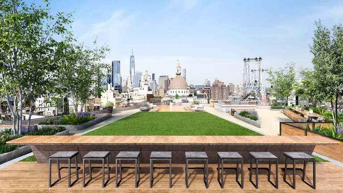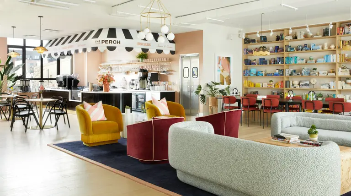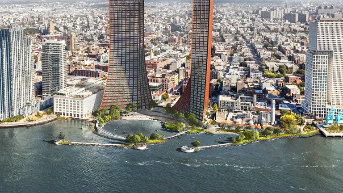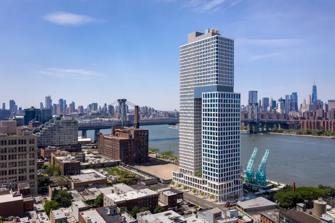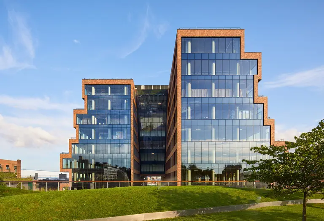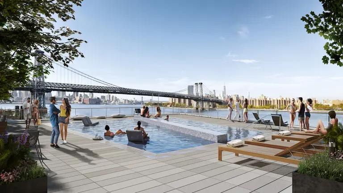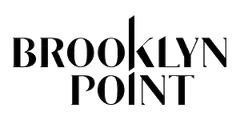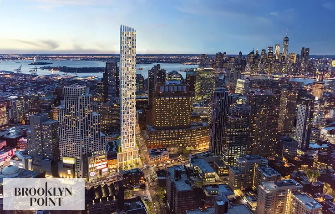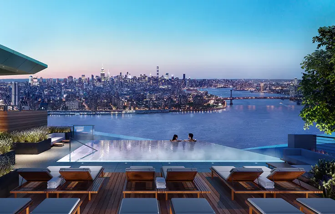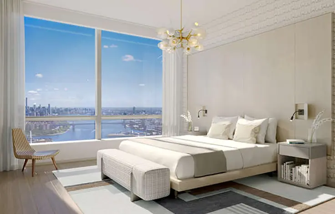TBD Design Studio Converted a 19th Century Williamsburg Firehouse Into a Live/Work Haven
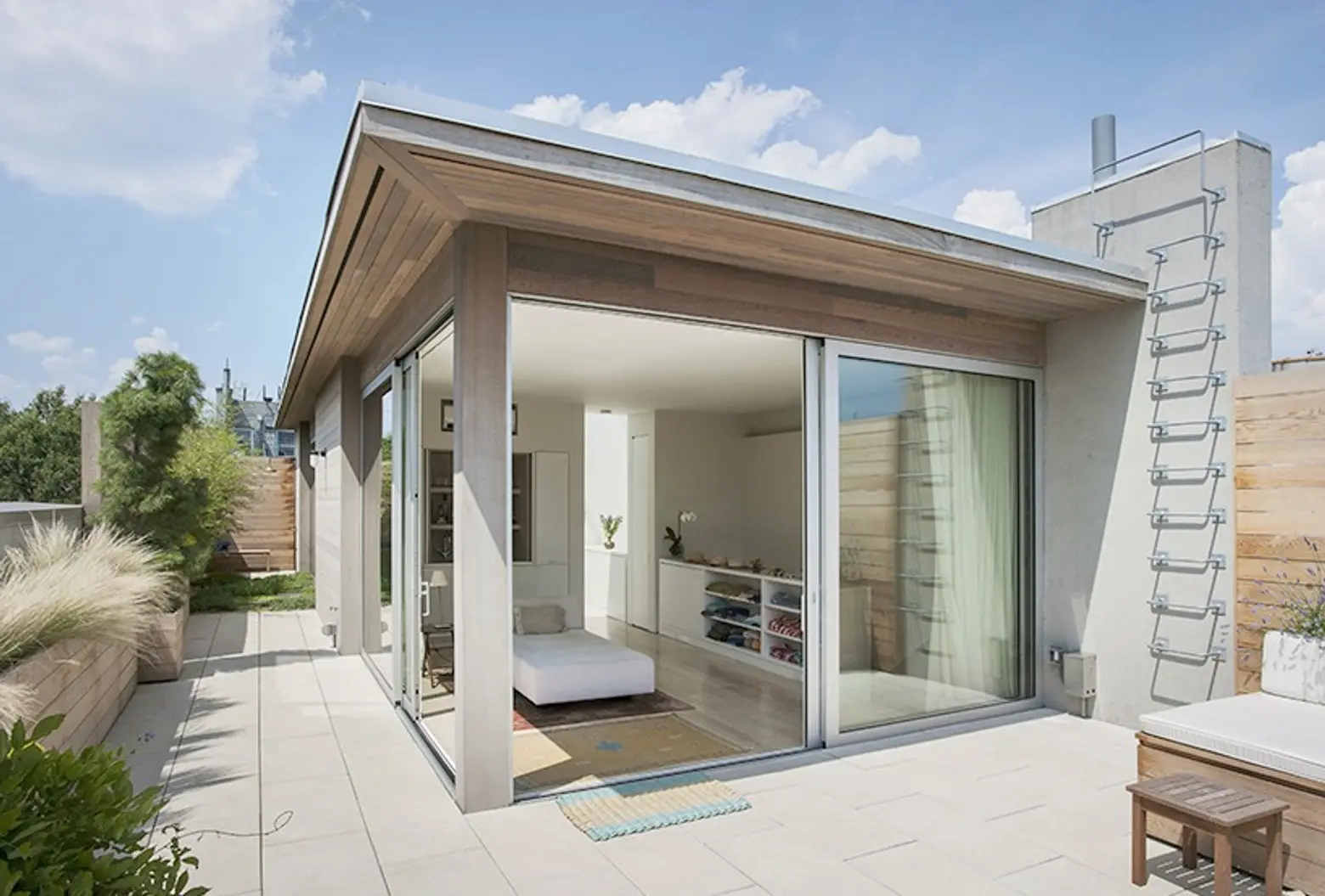
When a photographer recently bought this 19th century firehouse in Williamsburg, its interior was in a complete state of disrepair, though the historic facade was intact. To transform it into a live/work home, the owner brought on Josh Weiselberg and Selin Semaan of TBD Architecture + Design Studio, who turned the garage into a ground-floor photo studio and gallery, created a second-floor residence, and added a rooftop penthouse, lounge, and terrace (h/t designboom). The result is an open and airy haven that’s sensitive to the original firehouse, but is also functional for its modern use.
The ground-level space is purposefully minimal, but gets light from an upper row of ribbon windows. The long, blank walls are perfect for private gallery shows.
The main living spaces are on the second floor, where they’re lit from a large skylit located on the top-floor atrium. The fireplace and built-in shelving in the living room warms the room up, while the kitchen has a contemporary vibe thanks to a stainless steel backsplash and matte white cabinetry.
An enclosed bridge connects the lounge and master bedroom on the top floor. The master has two skylights directly above the bed and sliding doors to a private, walled-in garden.
The lounge is afforded two walls of floor-to-ceiling sliding glass doors that open directly to the terrace, which is large enough to accommodate a dining table, wrap-around seating area, hammock, and planters that wrap around its edges.
[Via designboom]
RELATED:
- MESH Architectures’ Atrium House Will Have You Saying “Toto, I Don’t Think We’re in Williamsburg Anymore”
- New Video Takes Us Inside Anderson Cooper’s Converted Village Firehouse
- BWArchitects’s Artist Loft Juxtaposes a Gritty Brooklyn Warehouse with Warm Interiors
Images © TBD Architecture + Design Studio
