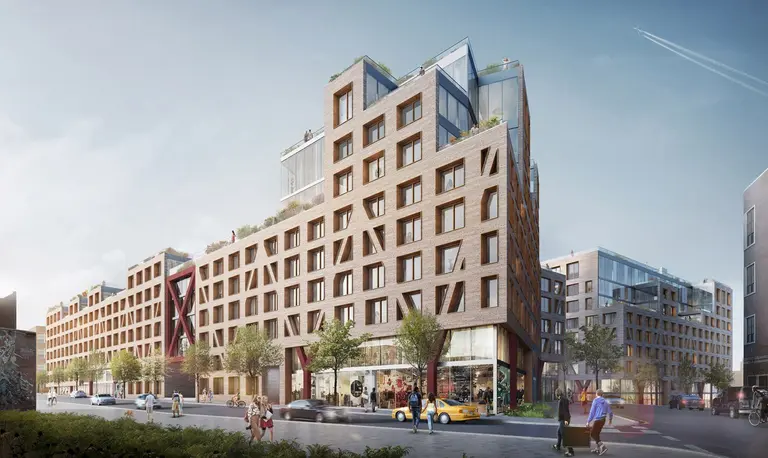See ODA’s curving, connected residential buildings rising in Williamsburg
discover more

Rendering courtesy of ODA Architecture.
Some architects just consider the building they are working on. But Eran Chen, the founder and executive director of ODA, Office for Design and Architecture, takes a broader view. Not only does he focus on the specific architecture for each building project but he considers the spaces the building creates, the way the architecture can […]
Republicans have a new plan to cut taxes for the top 0.2 percent. [Washington Post] Is another building on the way for the South Street Seaport? [TRD] Renderings revealed for a huge, blocky glass building coming to 57th Street. [Curbed] Our favorite April Fools story today: Kanye West and Kim Kardashian buy entire NYC micro-apartment […]