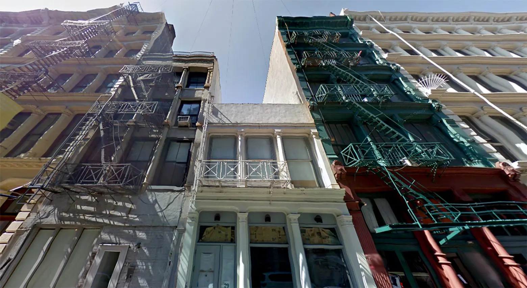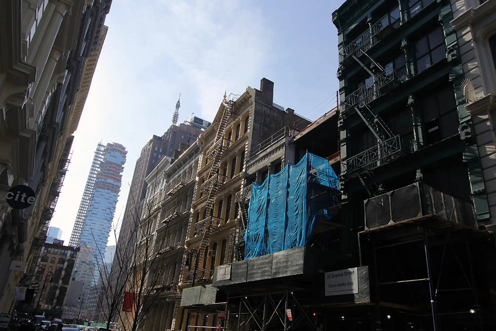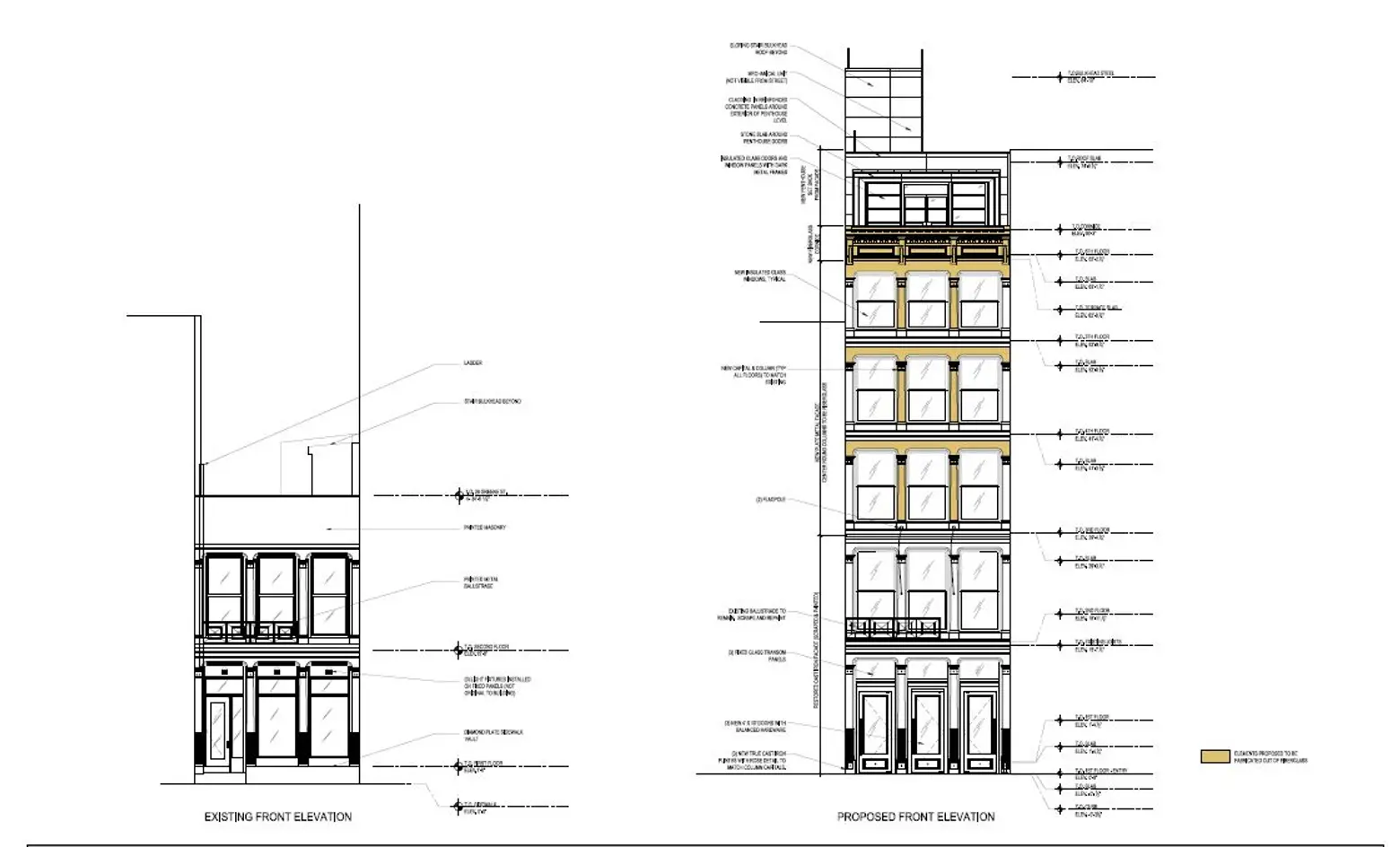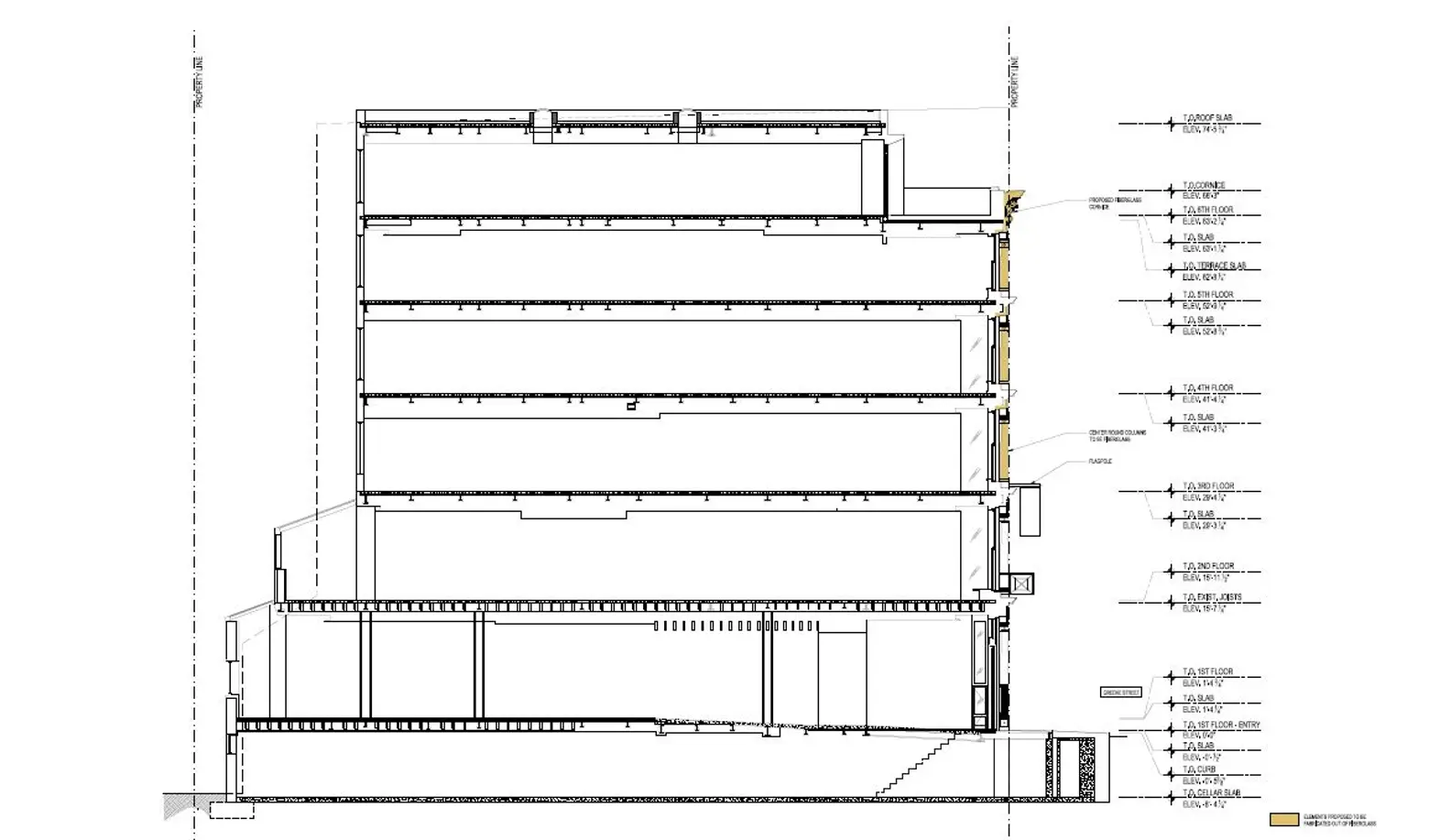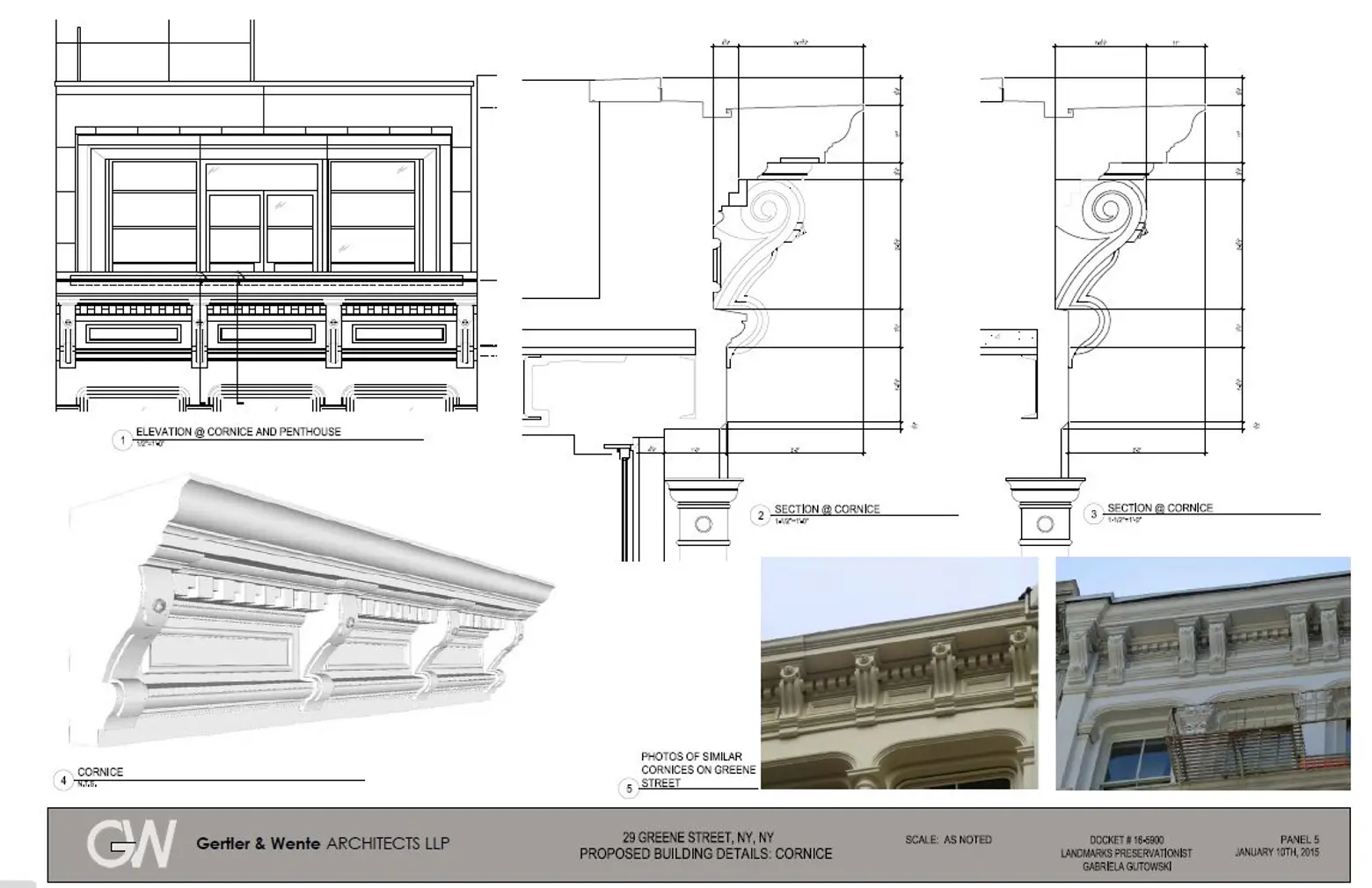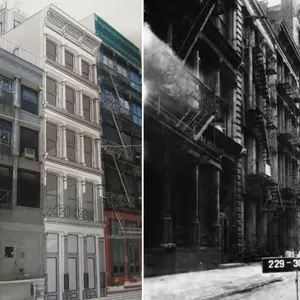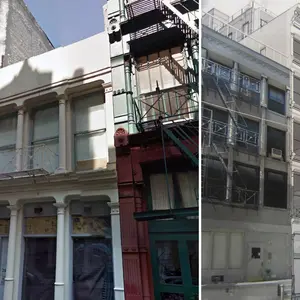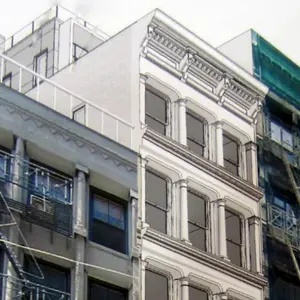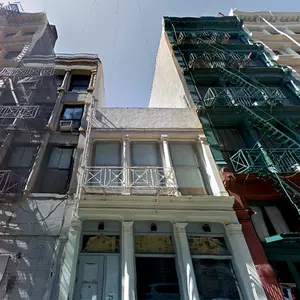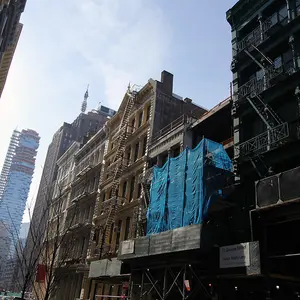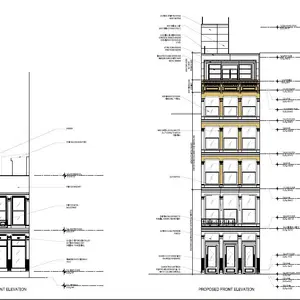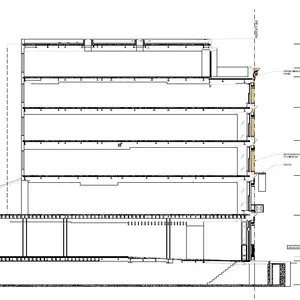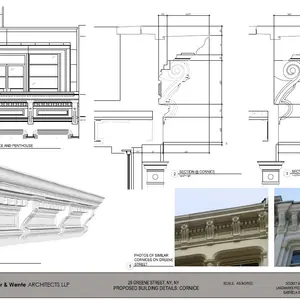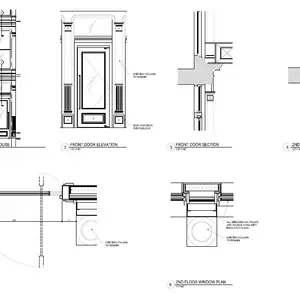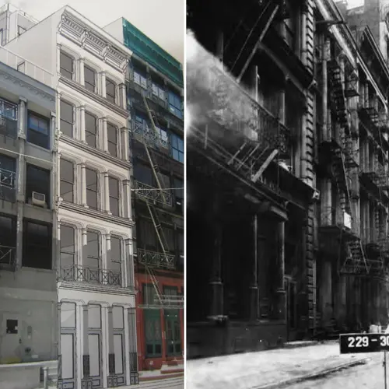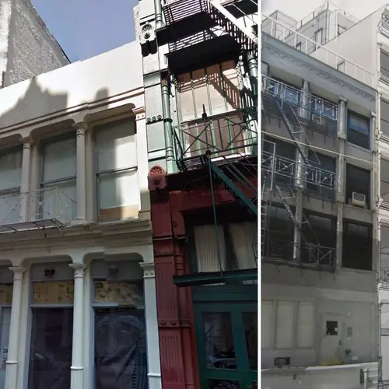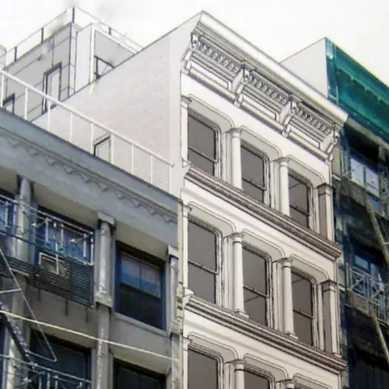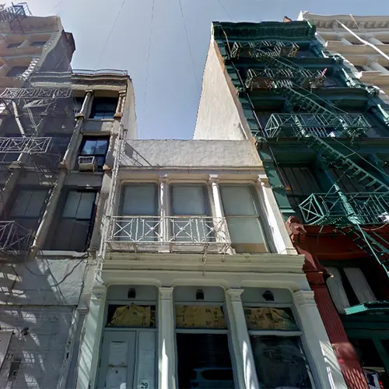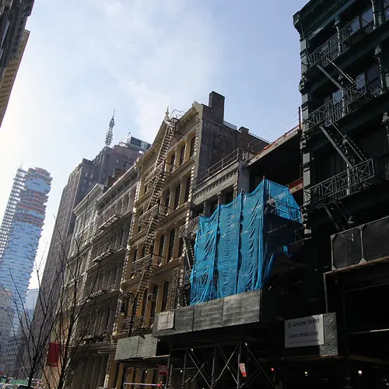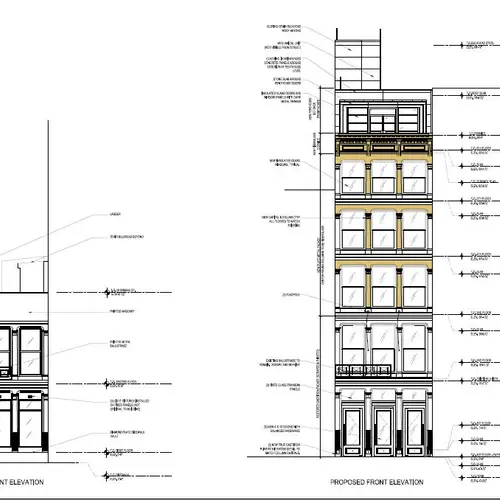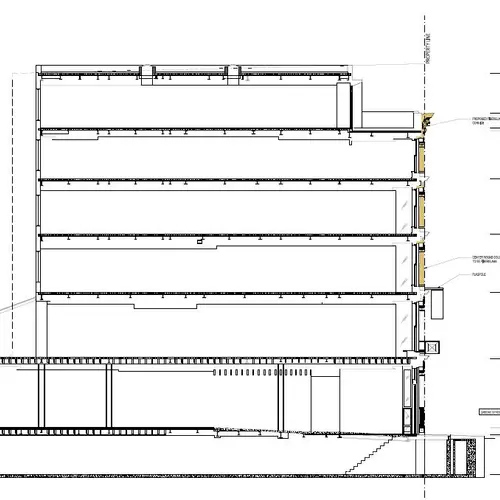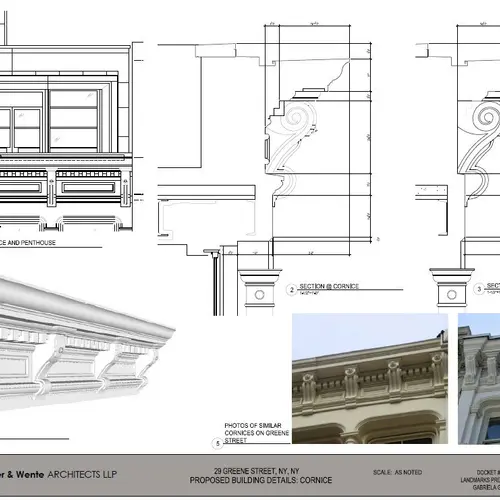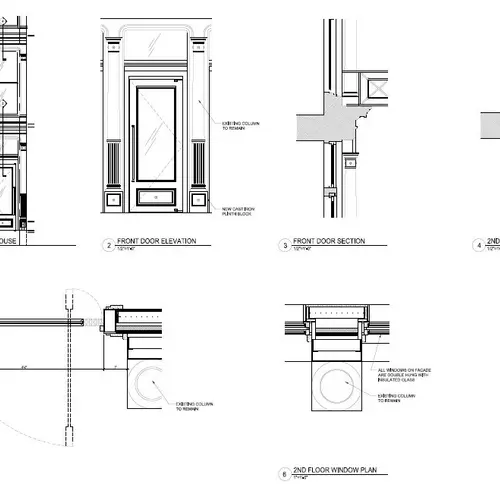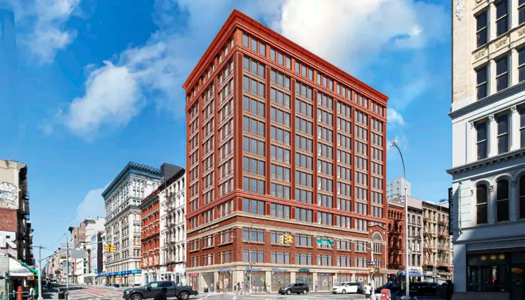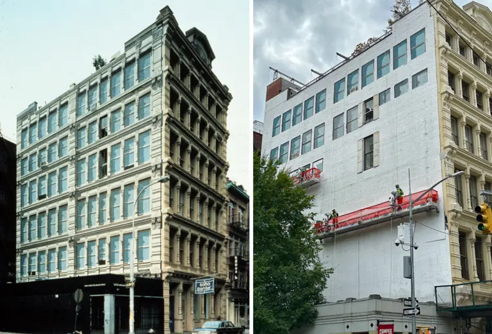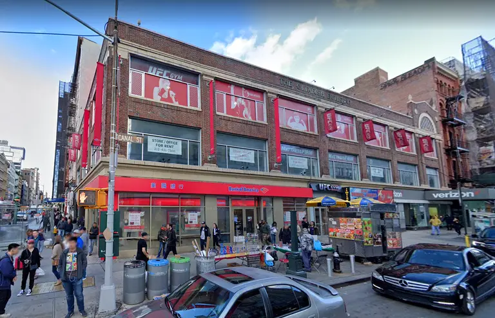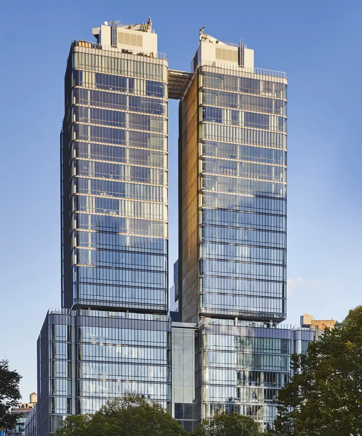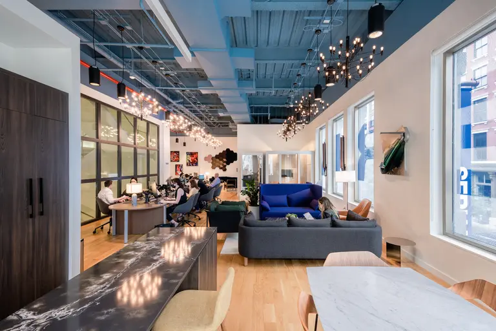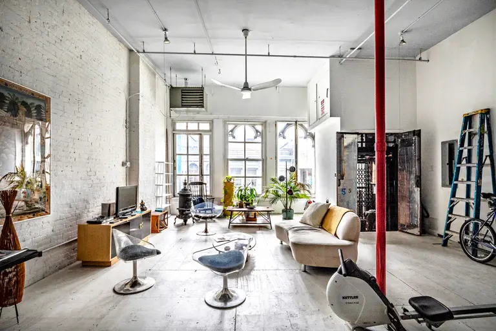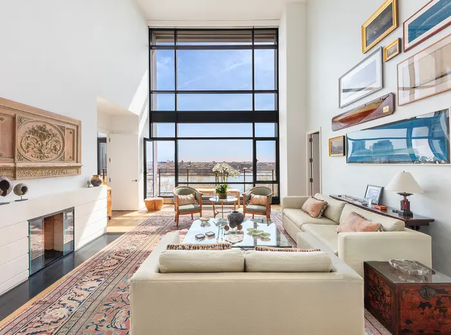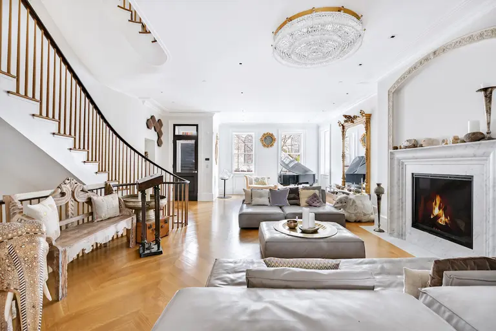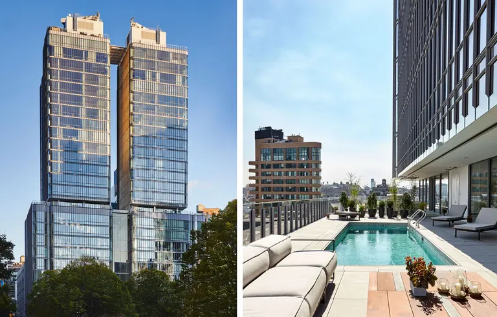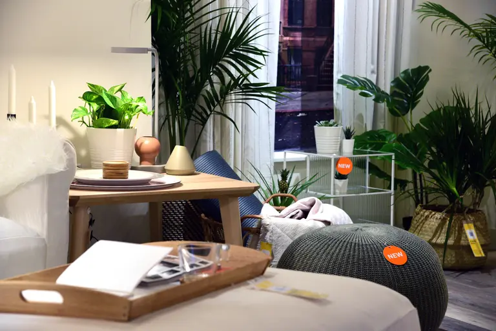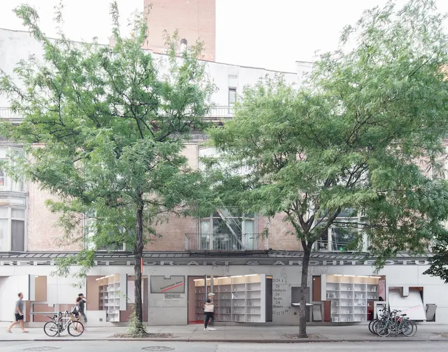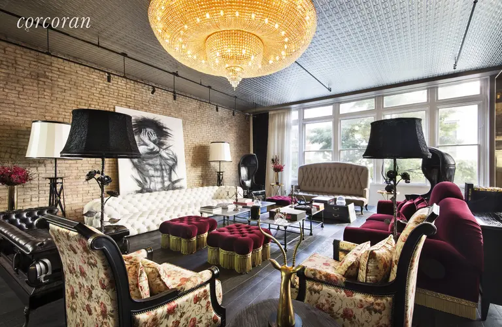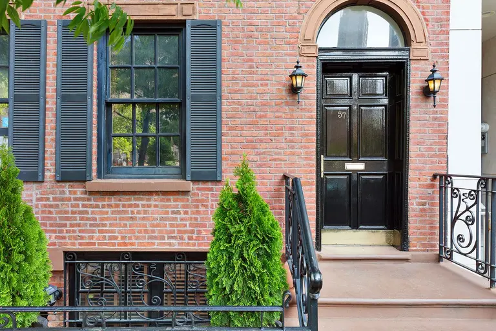Soho Cast-Iron Building Regains Its Lost Floors…and Then Some
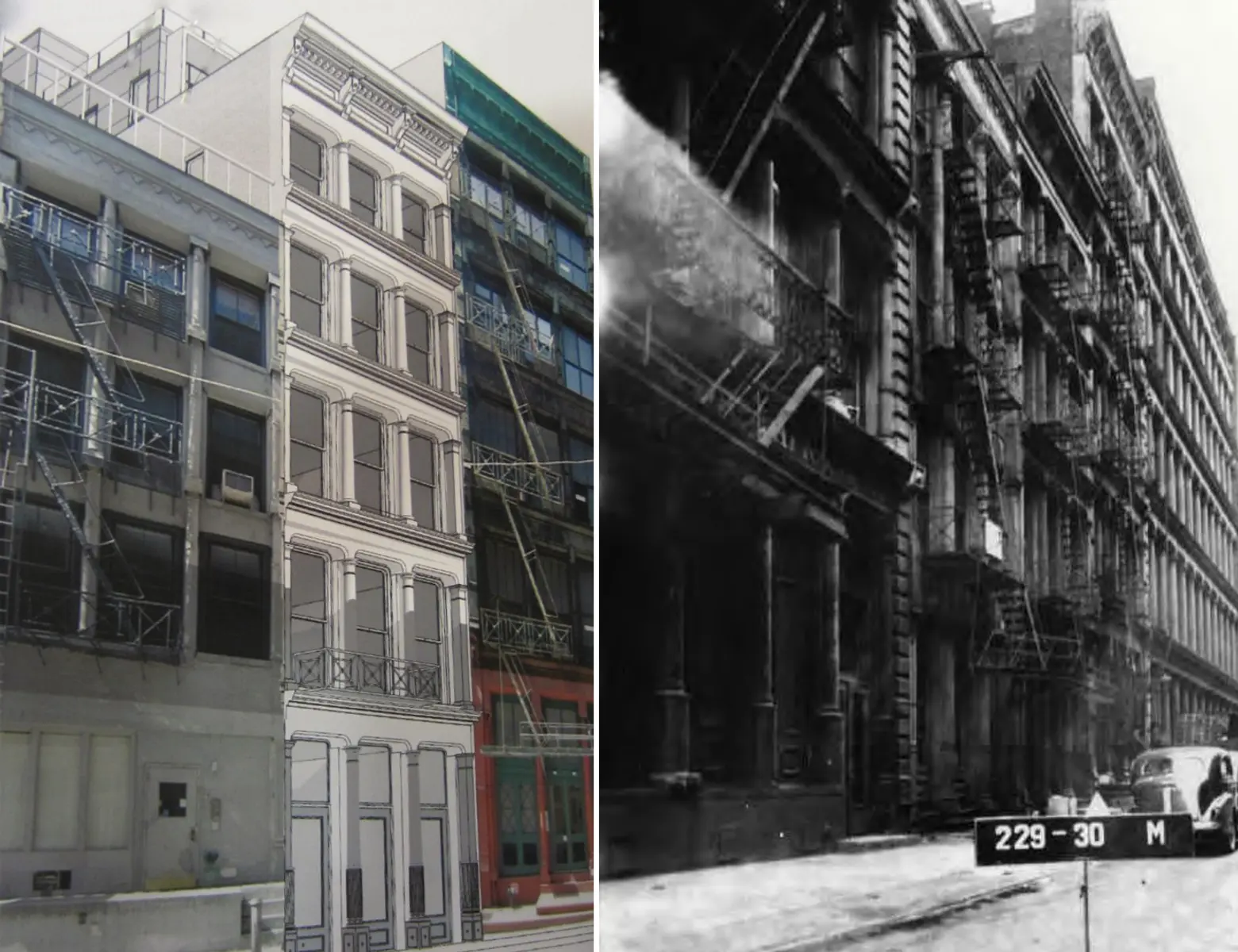
A rendering of the new addition (L); A historic view of the building from a 1930s tax photo (R)
A truncated two-story building in Soho’s Cast-Iron Historic District is regaining its lost floors, and then some. In 2013, the Landmarks Preservation Commission approved a four-story addition to 29 Greene Street that sought to recapture the structure’s original design, and now steel framing is heading up. Built in 1878 as a four-floor building with a classic cast-iron front, a fire destroyed the top two floors sometime before the area’s landmark designation in 1974. Enough historic detail remained for the Commission to include the building in the district, and now its remaining cast-iron elements will be used to replicate the facade on upper floors.
Positioned along one of the city’s most scenic stretches–Belgian-blocked Greene Street between Canal and Grand Streets–the building was designed by J. Webb & Son. The LPC determined that the six-story massing by Gertler & Wente Architects would resemble the height of similar landmarked buildings in the neighborhood and was generally satisfied with the design, noting it “will return the building closer to its original appearance, and will reinforce the architectural and historic character of the building, the streetscape, and the Soho-Cast Iron Historic District.”
The approved and now-under-construction plans call for a 45-foot addition, which includes three new floors (3-5) with a cast-iron façade that will be archetypal of the neighborhood. The building’s new sixth floor will be a penthouse-like space, setback 15 feet and clad in cement. The setback will serve as a proposed rooftop terrace for the floor. The fifth floor cornice will replicate those in the neighborhood from the same period. A sheet metal cornice was originally proposed, but the Commission later approved a modification using fiberglass instead, noting the change will be indistinguishable from street level. The ground floor loading dock on Greene Street will also be removed.
The building recently served as the headquarters for Two Hustlers, a creative media firm known for their work with Lady Gaga. The new structure will continue its use as office space, but will also house ground-floor retail. While no retailer has been confirmed, there is speculation that the first New York location of Miami’s popular high-end boutique The Webster has its eyes on the space. In February 2013, the Post reported the owners of The Webster purchased the building for $6.1 million with plans to open a New York location. The owner listed on the permit for the alteration is Laure Dubreuil, the founder and CEO of the store that boasts a “sophisticated and unique shopping experience with a luxurious setting.” Their website also notes a U.S. expansion.
RELATED:
- New Williamsburg Rentals Will Boast Galvanized Metal Exterior
- New Views of Robert A.M. Stern’s Limestone-Clad 70 Vestry Street
- Revealed: Brack Capital’s 90 Morton Street Condo Conversion to Have Terraced Penthouses
Renderings via Gertler & Wente Architects; Construction shots via 6sqft
