Morris Adjmi’s 100-unit Soho project approved by LPC, the first under rezoning
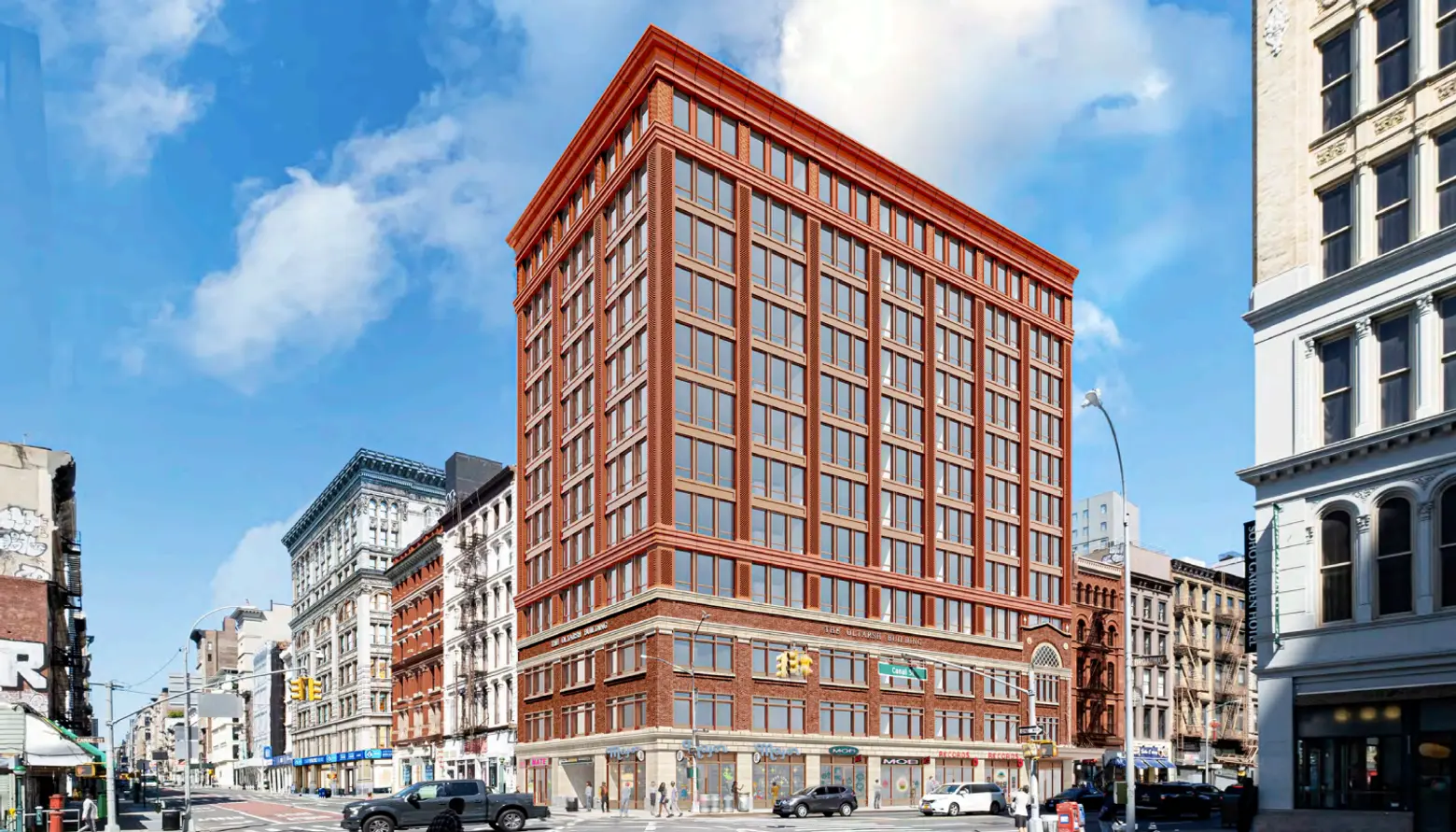
Rendering courtesy of Morris Adjmi Architects
The Landmarks Preservation Commission on Tuesday approved plans for a 13-story mixed-use building with 100 housing units at 277 Canal Street, a landmarked three-story building atop the Canal Street subway station. Developed by United American Land (UAL) and designed by Morris Adjmi, the project is the first development to be approved for the historic district following the Soho/Noho rezoning that passed in 2021.
Also known as the Oltarsh Building, 277 Canal Street was constructed in 1927 as a theater and has been the home of a variety of retailers ever since.
UAL selected Morris Adjmi to design the building due to his reputation of taking a “respectful approach” to historic districts. The architect will work to retain the historic building’s existing red brick facade and ensure it is “contextually designed” for the neighborhood, featuring brick, metal, and terracotta materials. New materials have been added to the updated proposal including bronze-toned aluminum and regular aluminum.
Of the building’s 100 housing units, 25 percent will be designated as affordable under Mandatory Inclusionary Housing, according to UAL. According to Commercial Observer, the building will contain 20 studios, 45 one-bedrooms, 35 two-bedrooms, and 10,000 square feet of retail.
During Tuesday’s LPC hearing, the architecture firm reviewed a series of revisions they have made to the proposed building since the commissioners commented on the proposal in June, according to the Real Deal. One of the commissioners’ foremost concerns about the previous proposal was the design of the building’s cornice, which they said lacked depth and emphasis.
To address these concerns, Morris Adjmi increased the cornice, belt course heights, depths, and profiles to further emphasize the building’s crown. The updated cornice also better refers to the ground floor cornice, reduces the presence of the penthouse, and allows for the removal of the penthouse railing, according to the LPC.
The updated proposal also addressed the LPC’s feedback requesting that the building’s signage be more playful and representative of the character of Canal Street. The facade will incorporate a metal mesh screen at the transom/louver, a pattern that refers to the historic tympanum ornament.
While the commissioners generally approved the updated building design, some still took issue with the new signage.
“Much of the current proposals are improvements,” Stephen Chu, LPC Commissioner, said. “I still feel that the signage is aggressive. I feel like you have come up with a facade that is quite handsome and the signage feels too much like a tack-on. It doesn’t feel like it respects the building you’ve designed. I would propose maybe limiting the options.”
Approved by the city in December 2021, the Soho/Noho rezoning plan spans more than 50 blocks across the two Lower Manhattan neighborhoods. The rezoning updates zoning rules established during the 1970s that helped the neighborhood address its evolution from a manufacturing area to a haven for artists. The rules permit medium- to high-density mixed-use districts and the development of new buildings that can be as tall as 275 feet.
As part of the rezoning, the maximum height for new buildings is 205 feet. In the “historic cores” of the area, the maximum height would be 145 feet. The rezoning is projected to create 3,000 new homes, 900 of which would be permanently affordable.
RELATED:
Interested in similar content?
Leave a reply
Your email address will not be published.
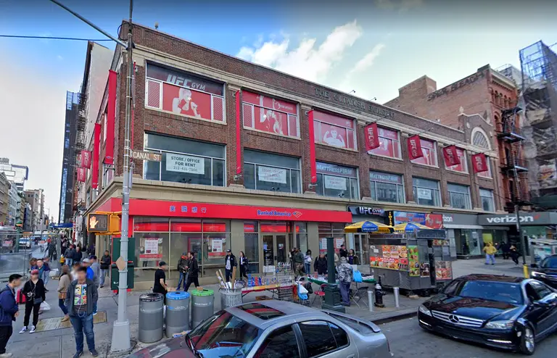
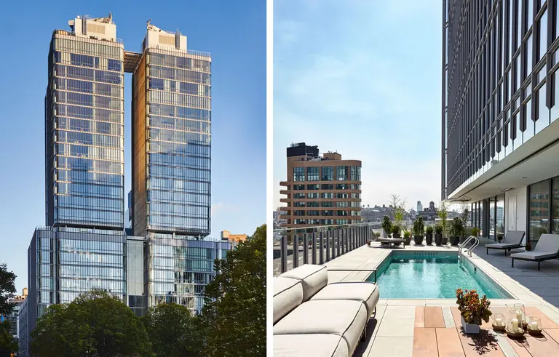
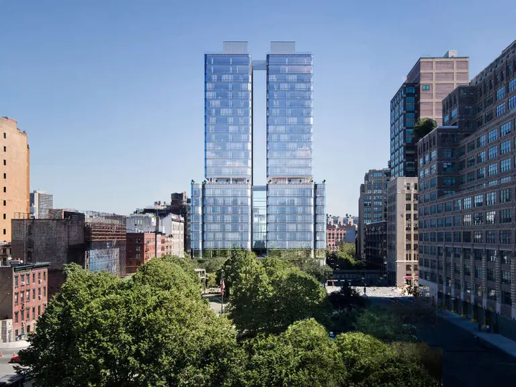
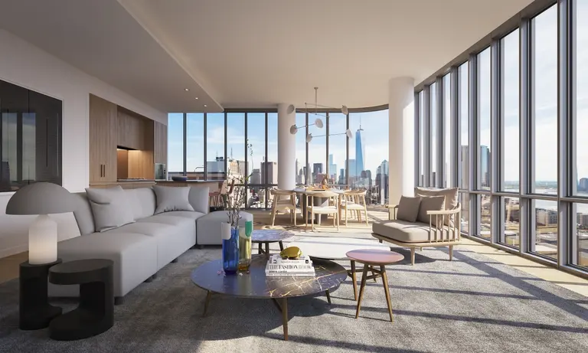
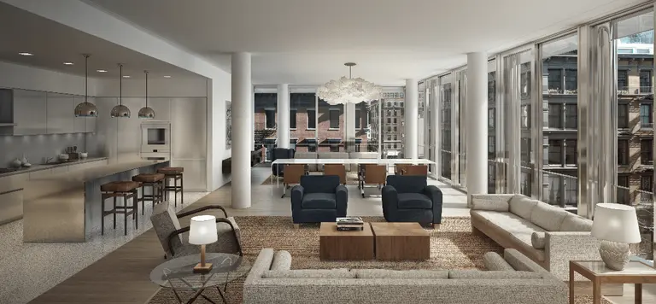
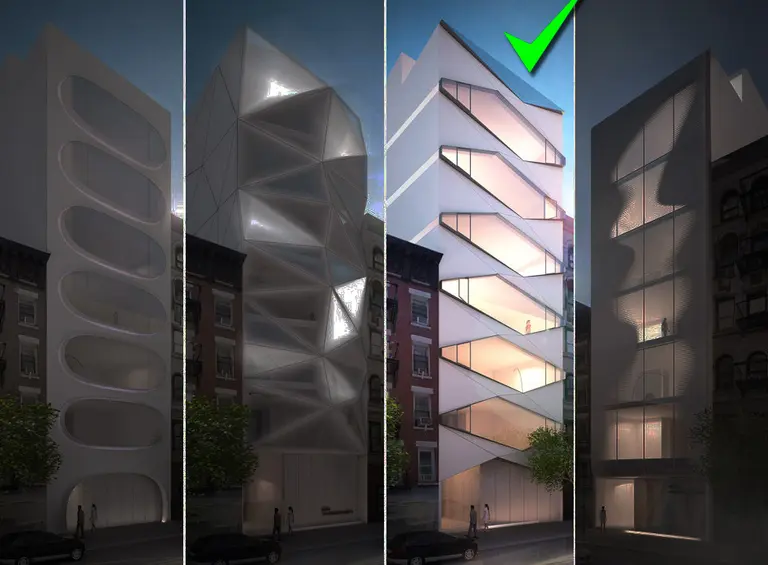
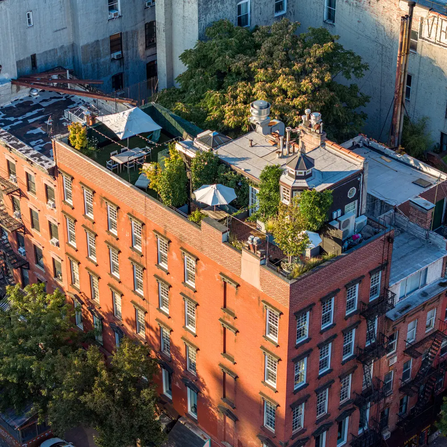
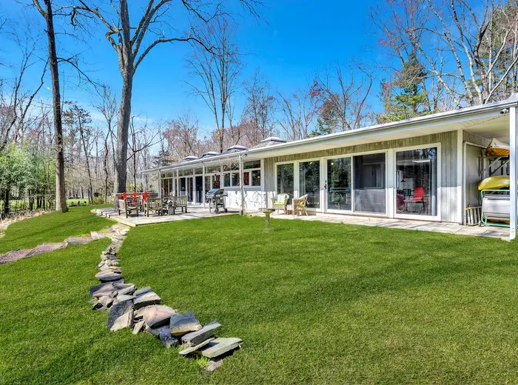
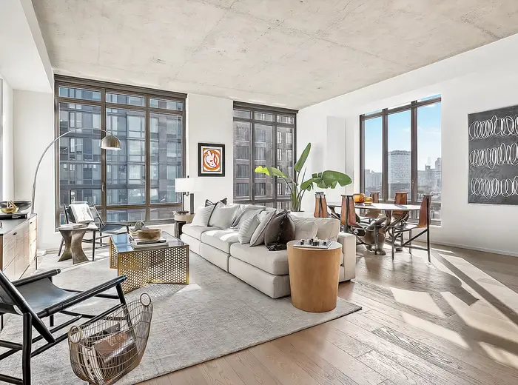
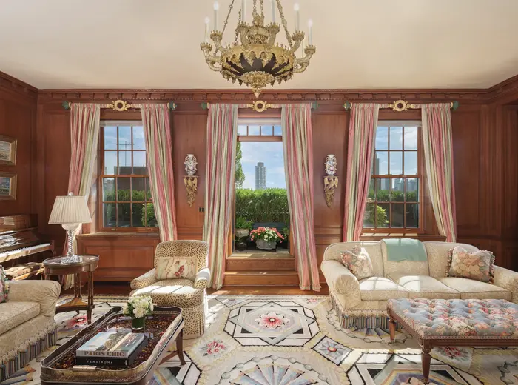
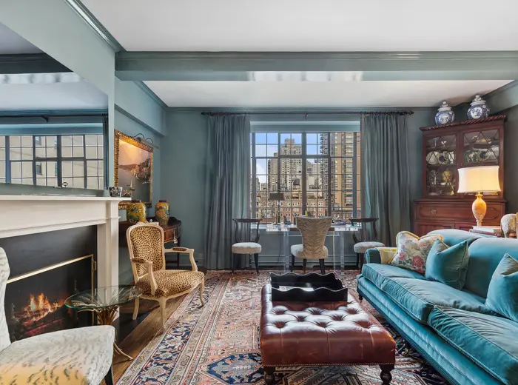
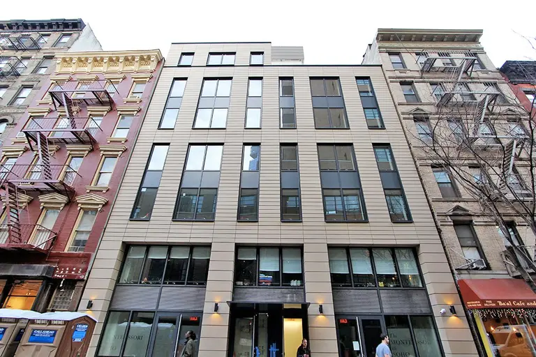
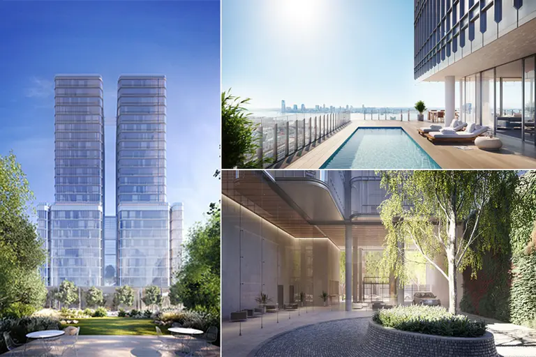
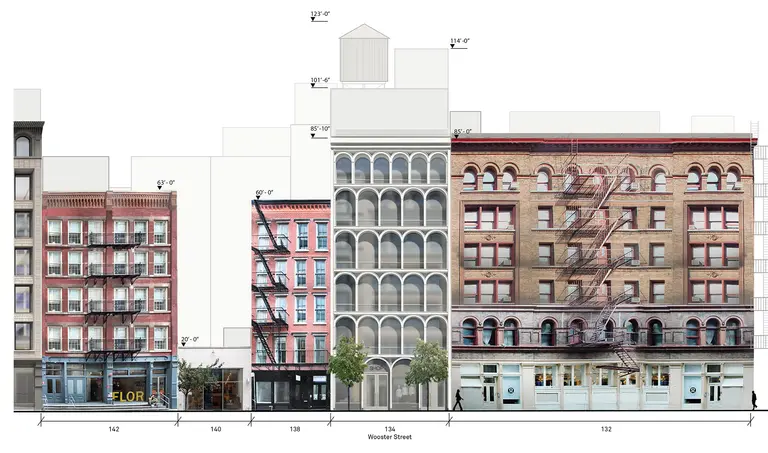
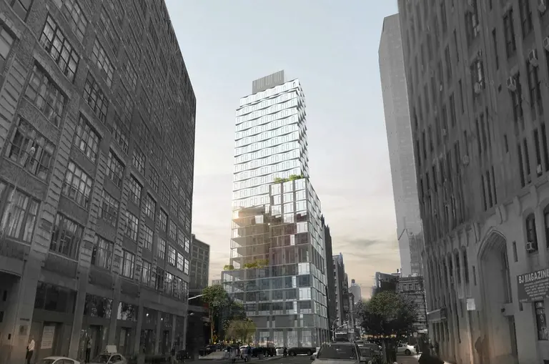
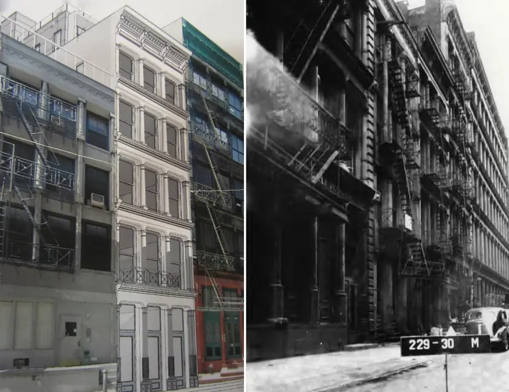
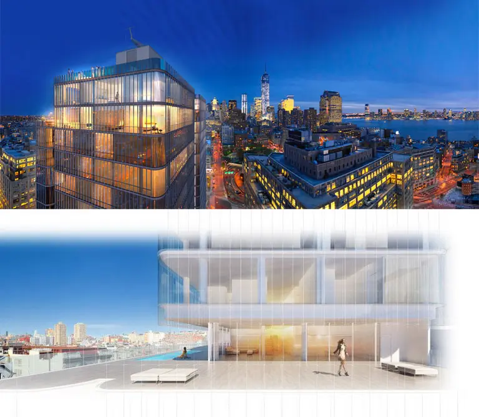
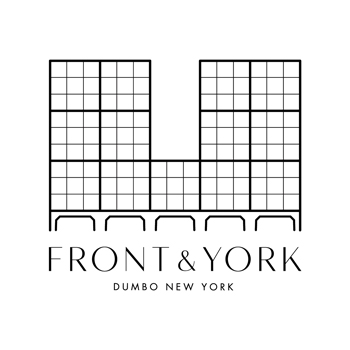
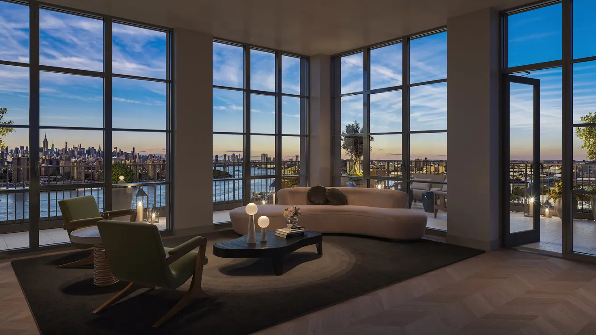
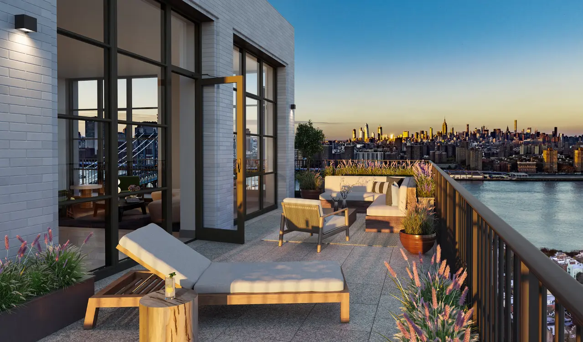
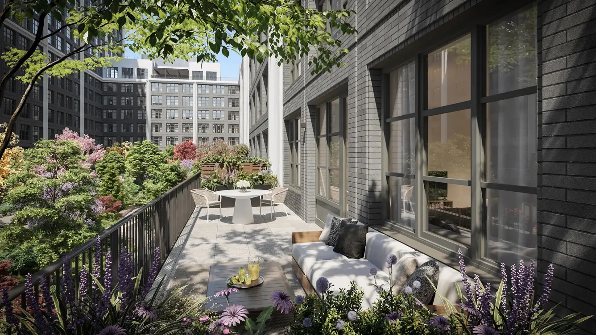







… [Trackback]
[…] Informations on that Topic: 6sqft.com/morris-adjmi-soho-project-approved-by-lpc/ […]