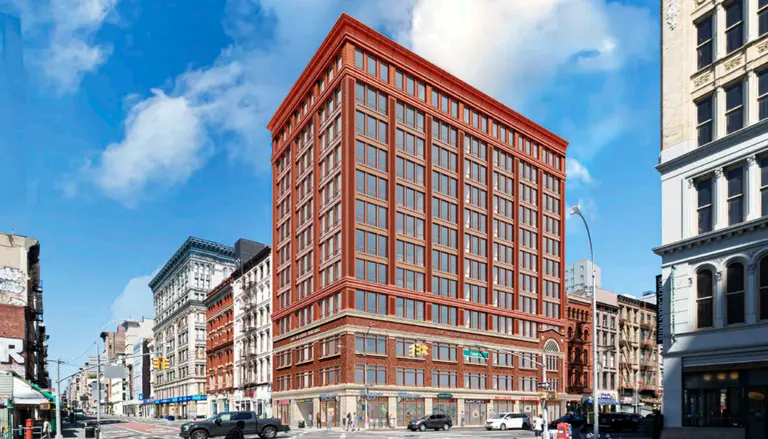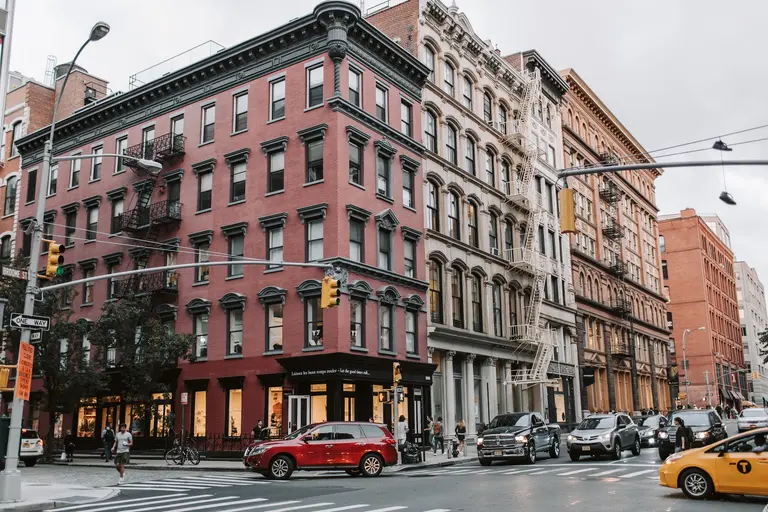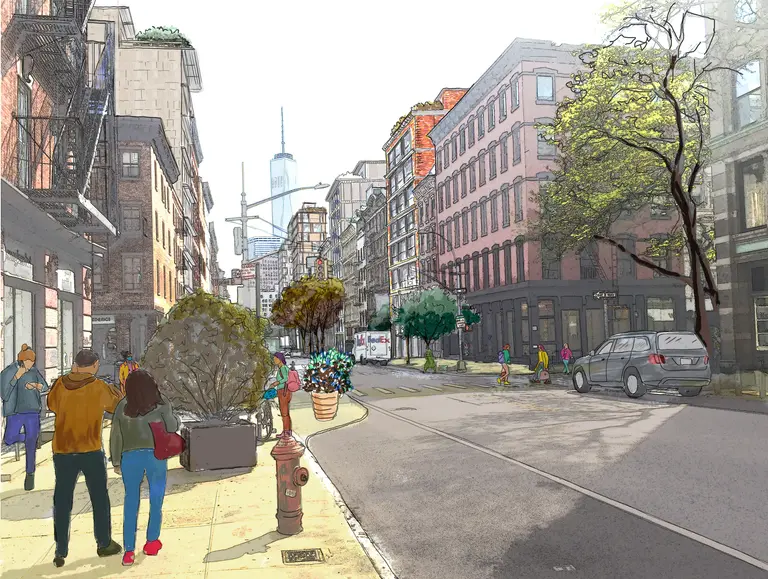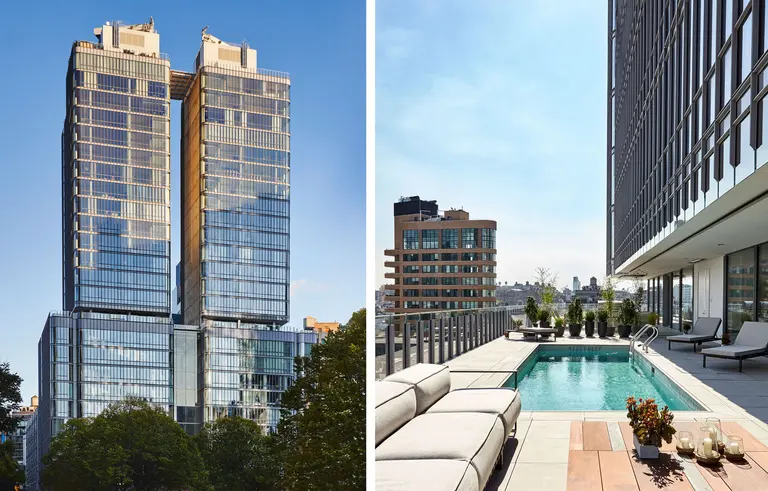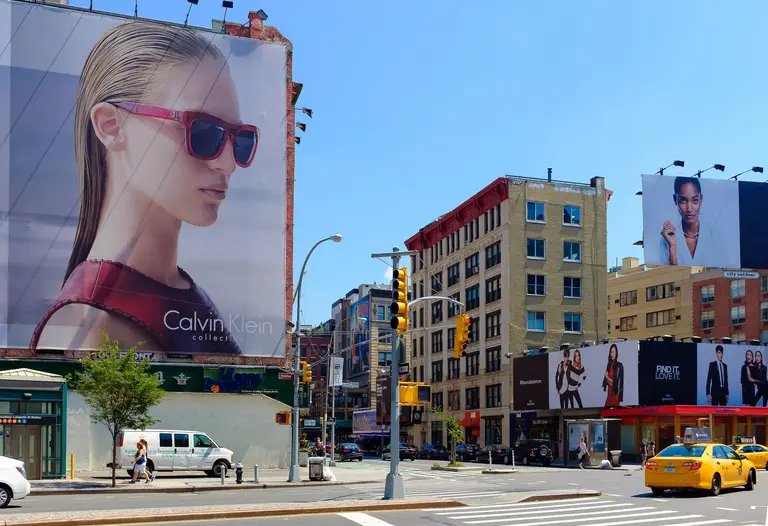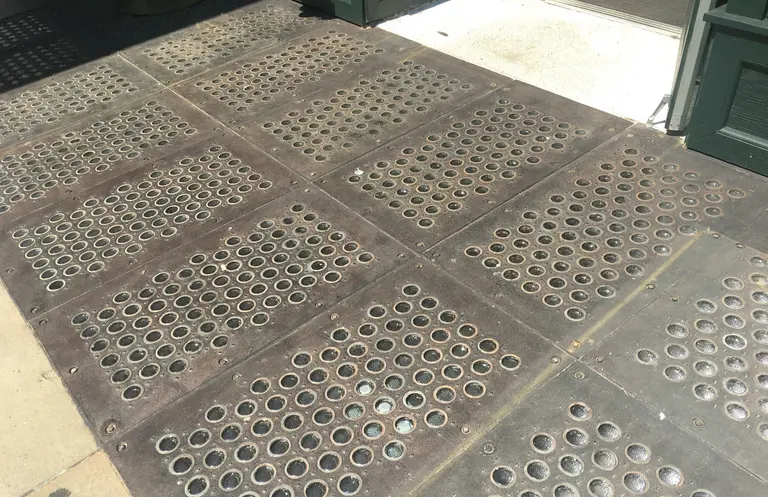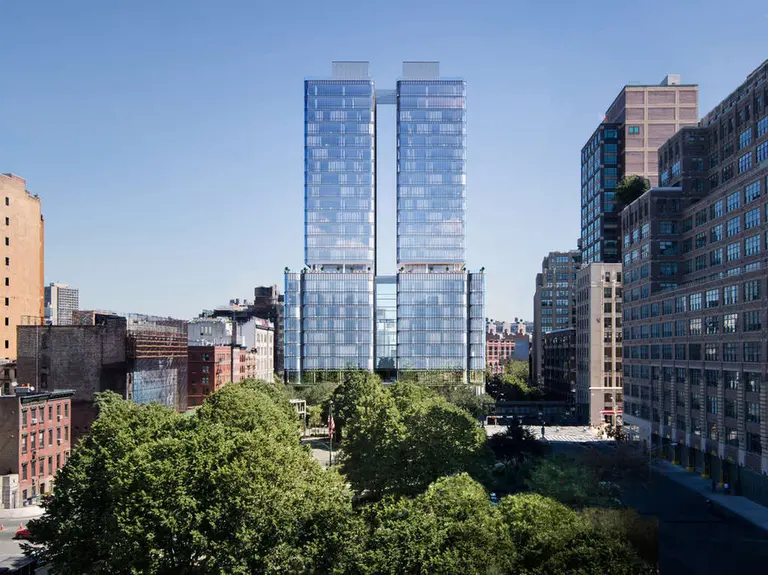Proposed 13-story Soho building designed by Morris Adjmi is first to need LPC approval after rezoning
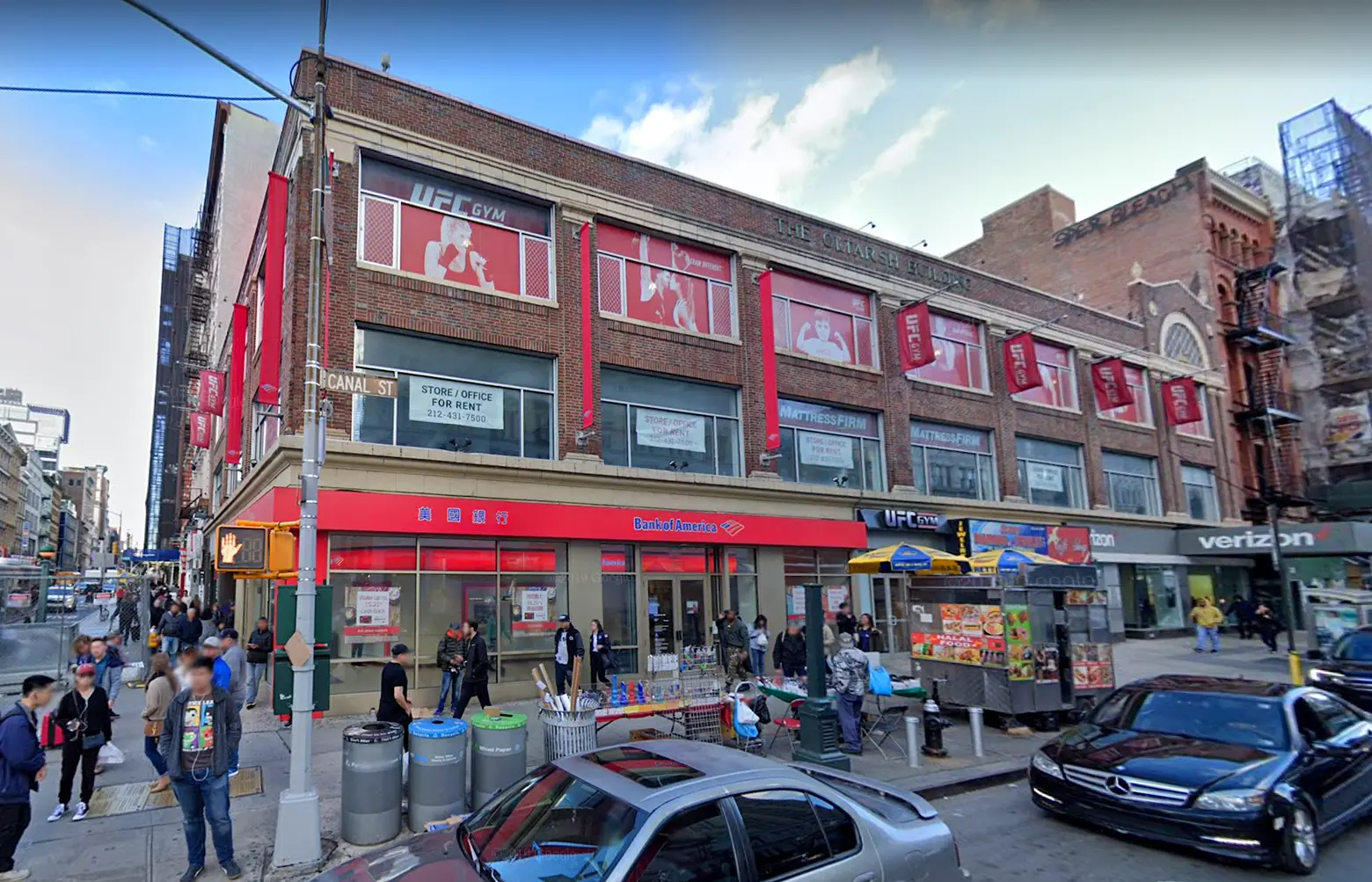
Streetview of 277 Canal Street; © 2023 Google
A New York City developer on Monday unveiled plans for the first development in Soho under new zoning rules approved by the city in 2021. United American Land (UAL) announced a proposal for a 13-story mixed-use building with 100 units of housing at 277 Canal Street, a landmarked three-story building on the corner of Broadway. The Landmarks Preservation Commission is expected to begin its review process of the project this summer, as Commercial Observer first reported.
Known as the Oltarsh Building, 277 Canal Street opened as a theater in 1927 and has since been home to several different retailers since. The building sits above the Canal Street subway station.
UAL has tapped architect Morris Adjmi, who is known for his “respectful approach” to historic districts, to design the building, which will retain the building’s existing red brick facade. According to a press release, the new development will be “contextually designed” for the neighborhood and feature brick, metal, and terracotta elements.
Of the 100 units proposed, 25 percent will be designated affordable under Mandatory Inclusionary Housing, according to the developer. According to Commercial Observer, the building will contain 20 studios, 45 one-bedrooms, 35 two-bedrooms, and 10,000 square feet of retail.
“United American Land is a family business with ties to this community going back over 35 years; historic preservation of this iconic neighborhood in our DNA. At the same time, we are deeply invested in the goals set out in the rezoning that affordable housing should be accessible and equitable, and we are grateful to share this proposal with Soho that achieves both aims,” Albert Laboz, principal of United American Land, said in a statement.
“We look forward to sharing our proposal with neighborhood stakeholders in the coming weeks and working to ensure 277 Canal fits seamlessly into the neighborhood’s historical and economic context while delivering affordable housing and new retail opportunities for New York.”
Approved in December 2021, the Soho/Noho rezoning applies to more than 50 blocks. in the Lower Manhattan neighborhoods. The rezoning replaces zoning rules from the 1970s that were created to address the neighborhood’s evolution from a manufacturing area to a center for artists. The new rules allow for medium- to high-density mixed-use districts and the construction of new buildings that could be as tall as 275 feet.
In the historic district commercial corridors, the maximum height for new buildings is 205 feet. In the “historic cores” of the proposed area, the maximum height would be 145 feet. The rezoning could create 3,000 new homes, 900 of them permanently affordable.
The Canal Street project will be reviewed by Manhattan Community Board 2 and the Landmarks Preservation Commission.
Late last year, plans were filed for a 25-story building with 105 units at 126 Lafayette Street, located outside of the historic district, as YIMBY noted. According to an application filed with the Department of Buildings, the project is being developed by Stellar Management and designed by Marvel.
RELATED:
- Adams vetoes measure that would increase fines for non-artist residents in upzoned Soho-Noho
- NYC Council approves plan to rezone Soho and Noho, which will add 900 affordable units
- NYC’s plan to rezone Soho and Noho moves forward
Editor’s note: The original version of this article incorrectly stated the project would be reviewed by Manhattan Community Board 1. Community Board 2 will be reviewing the proposal.
