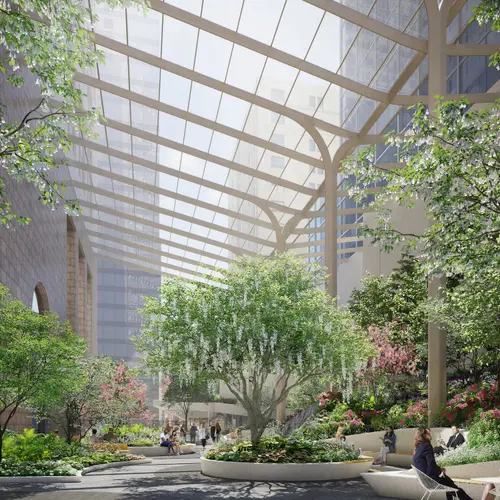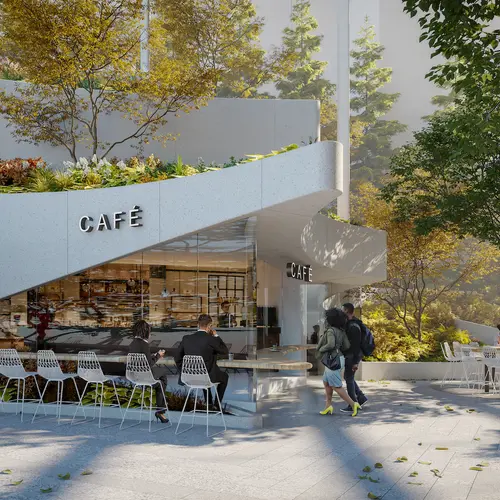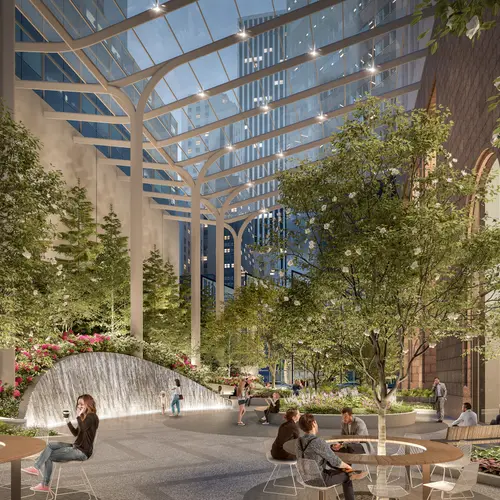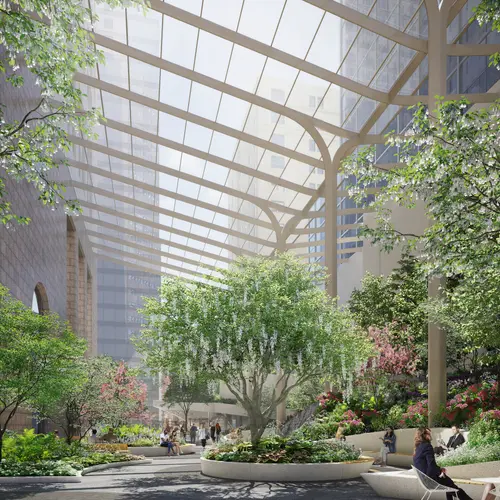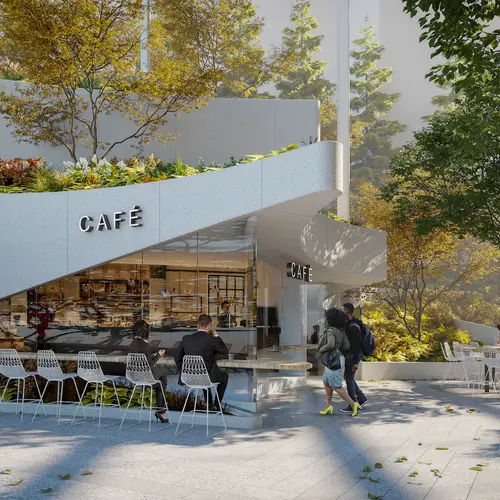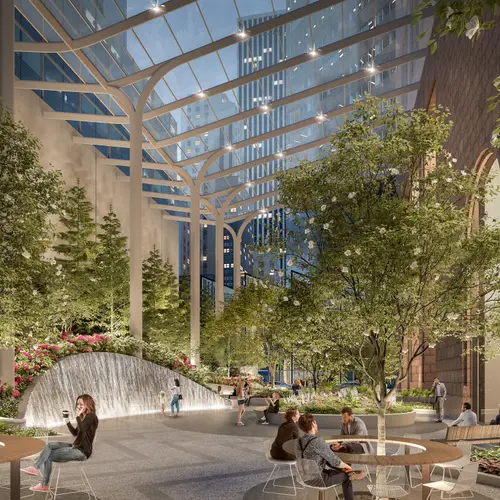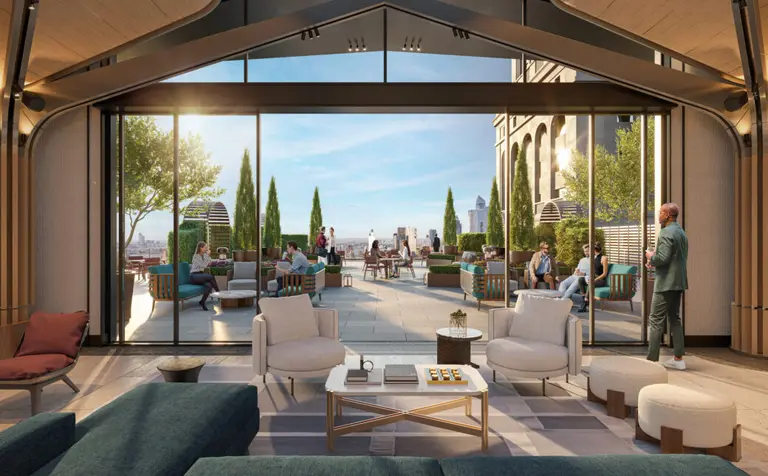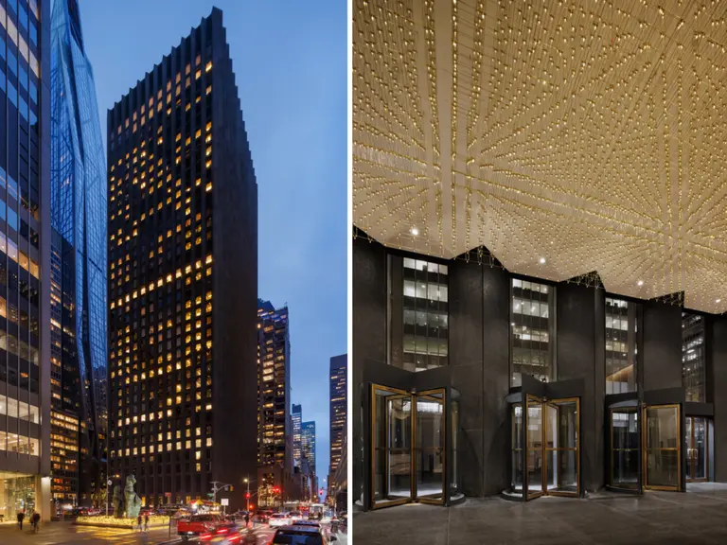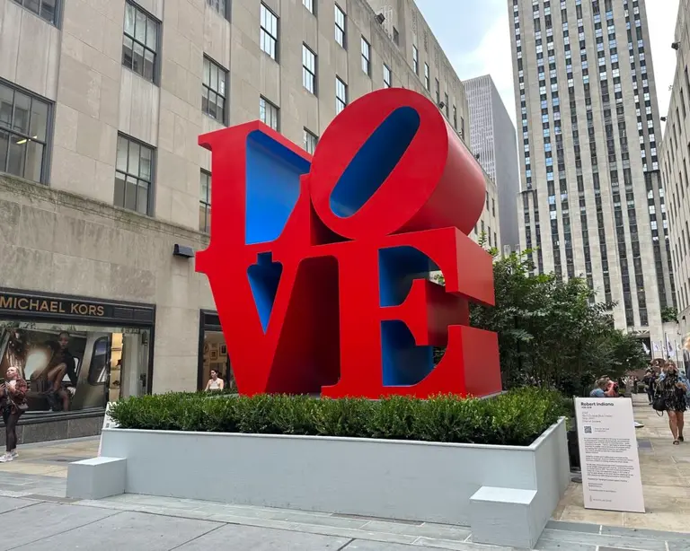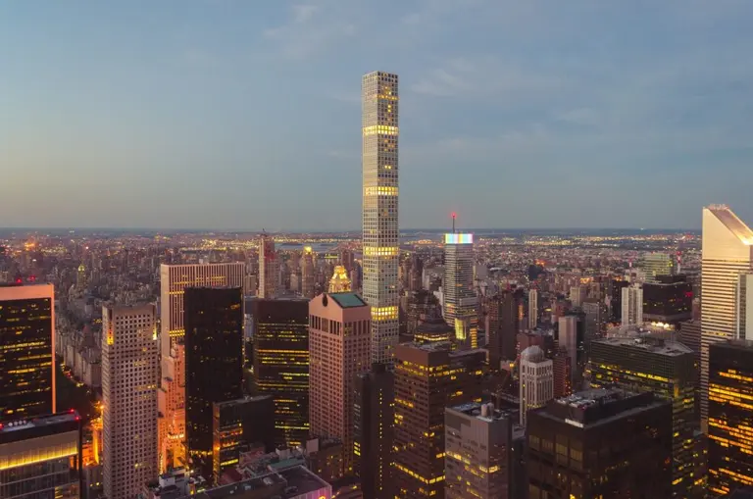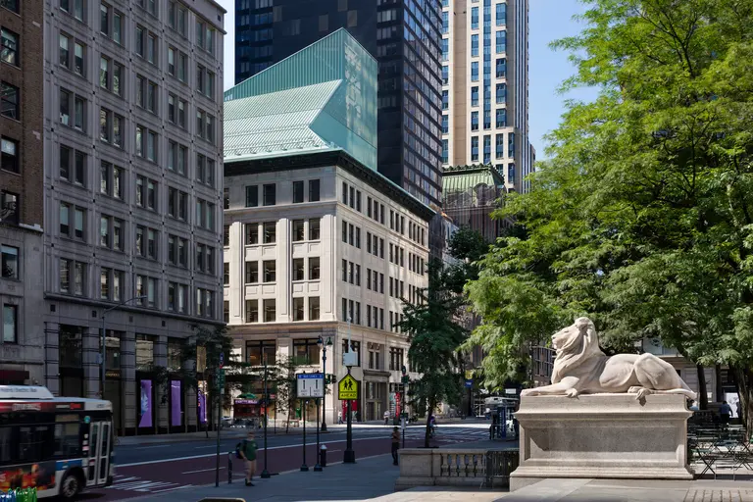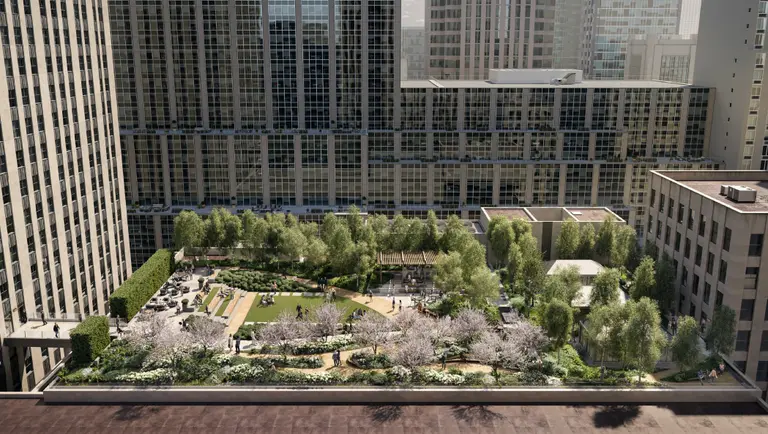Snøhetta’s transformed public garden at 550 Madison Avenue receives final city approvals
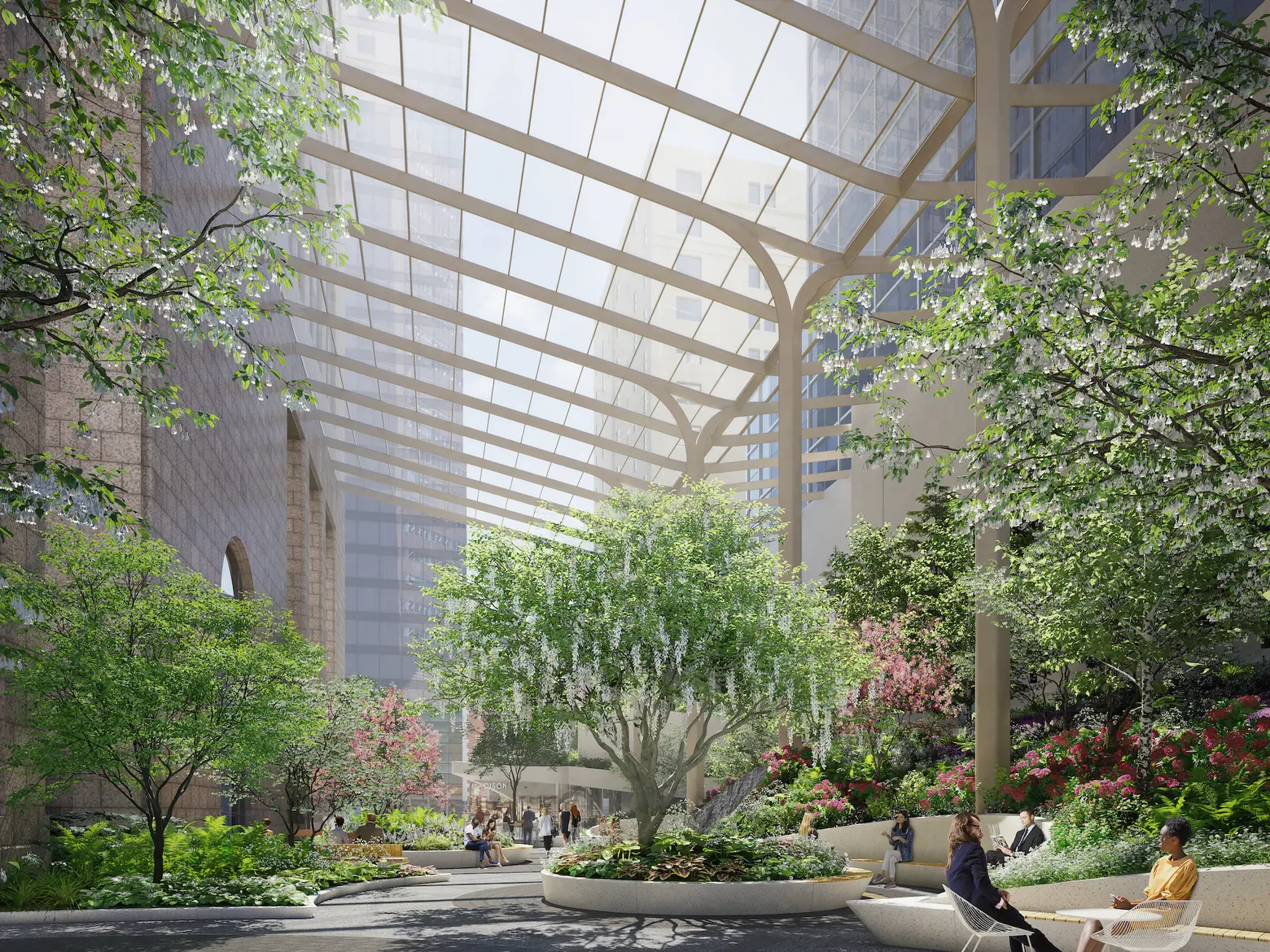
Renderings courtesy of Snøhetta and MOARE
The privately-owned public space (POPS) on the ground floor of Philip Johnson and John Burgee’s Postmodern skyscraper at 550 Madison Avenue declined over time due to multiple alterations and was often described as being “tall, skinny, and dark.” As part of Snøhetta’s transformation of the landmark, the garden is receiving a lot of attention. In December, developer Olayan Group revealed plans to increase the public space by 50 percent while creating “a welcoming sensory retreat in the heart of East Midtown.” After being approved by the Landmarks Preservation Commission last year, the open space has now received its final approval from the Department of City Planning.
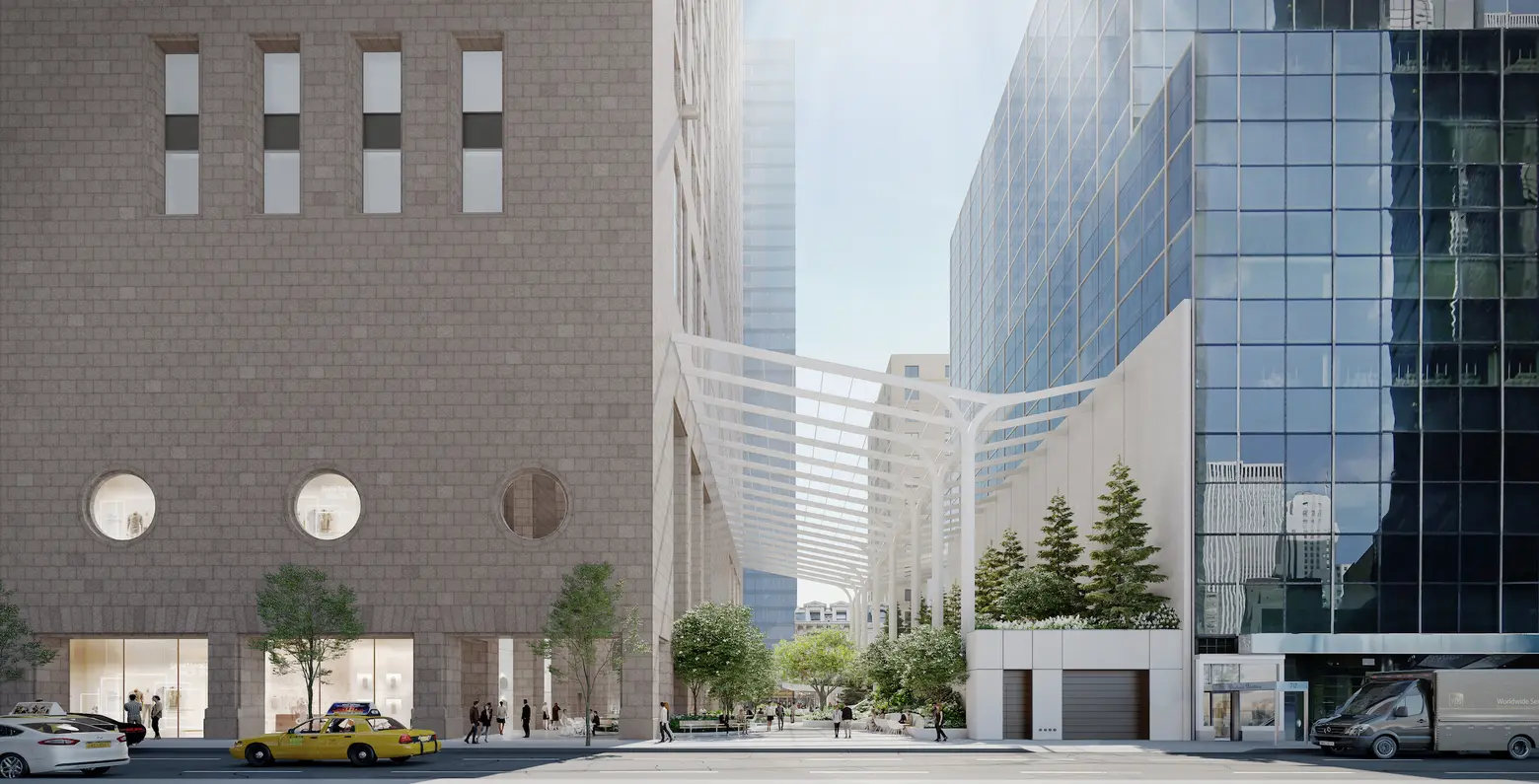

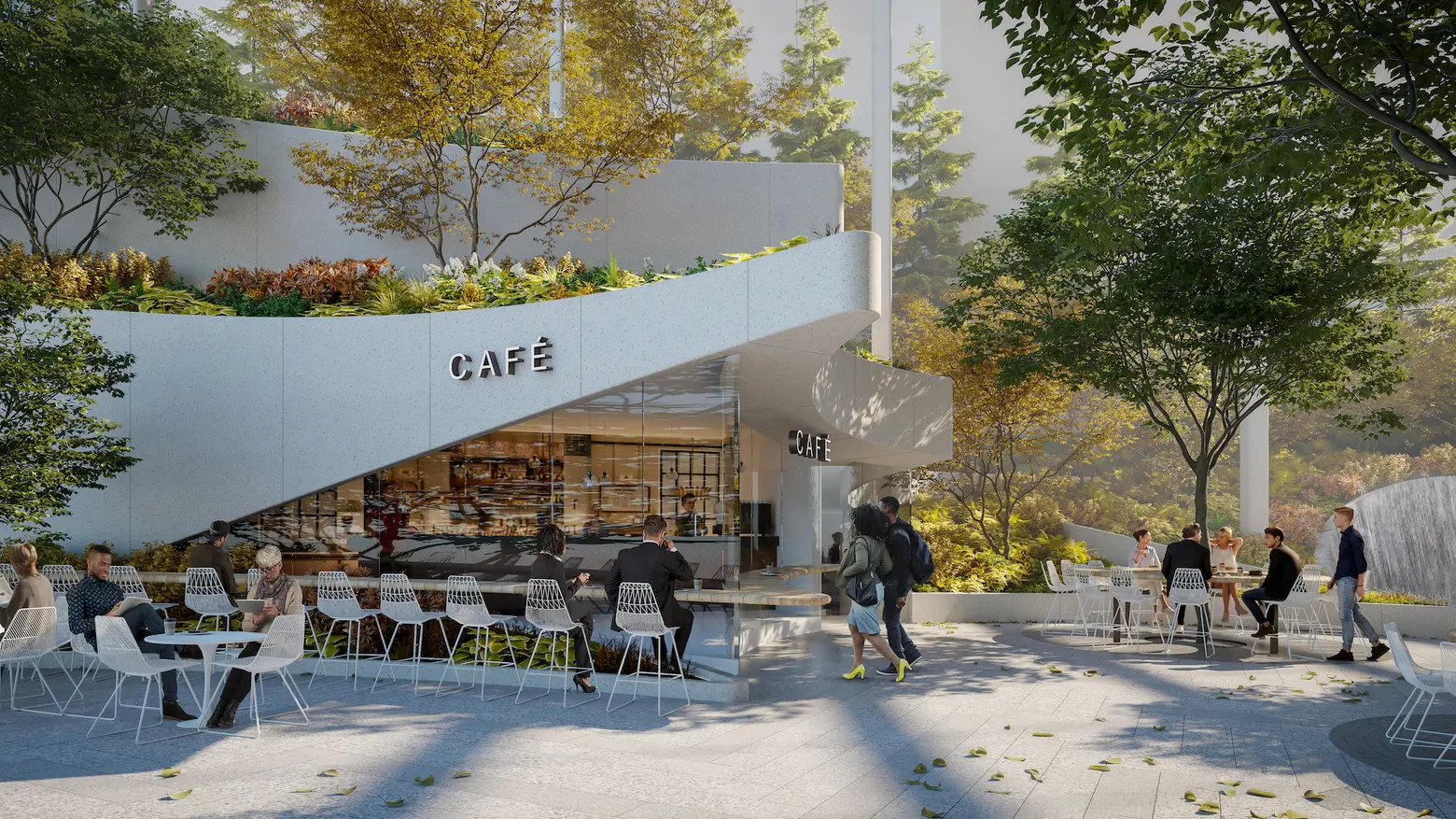 Renderings courtesy of Snøhetta and MOARE
Renderings courtesy of Snøhetta and MOARE
The planned garden will total 21,000 square feet. The otherwise dark and enclosed space will be opened up under a delicate canopy. The space will offer a range of seating options, public bathrooms, and bike racks. Nearly half of the area will be planted with up to 40 new trees and a variety of annuals, perennials, and evergreens.
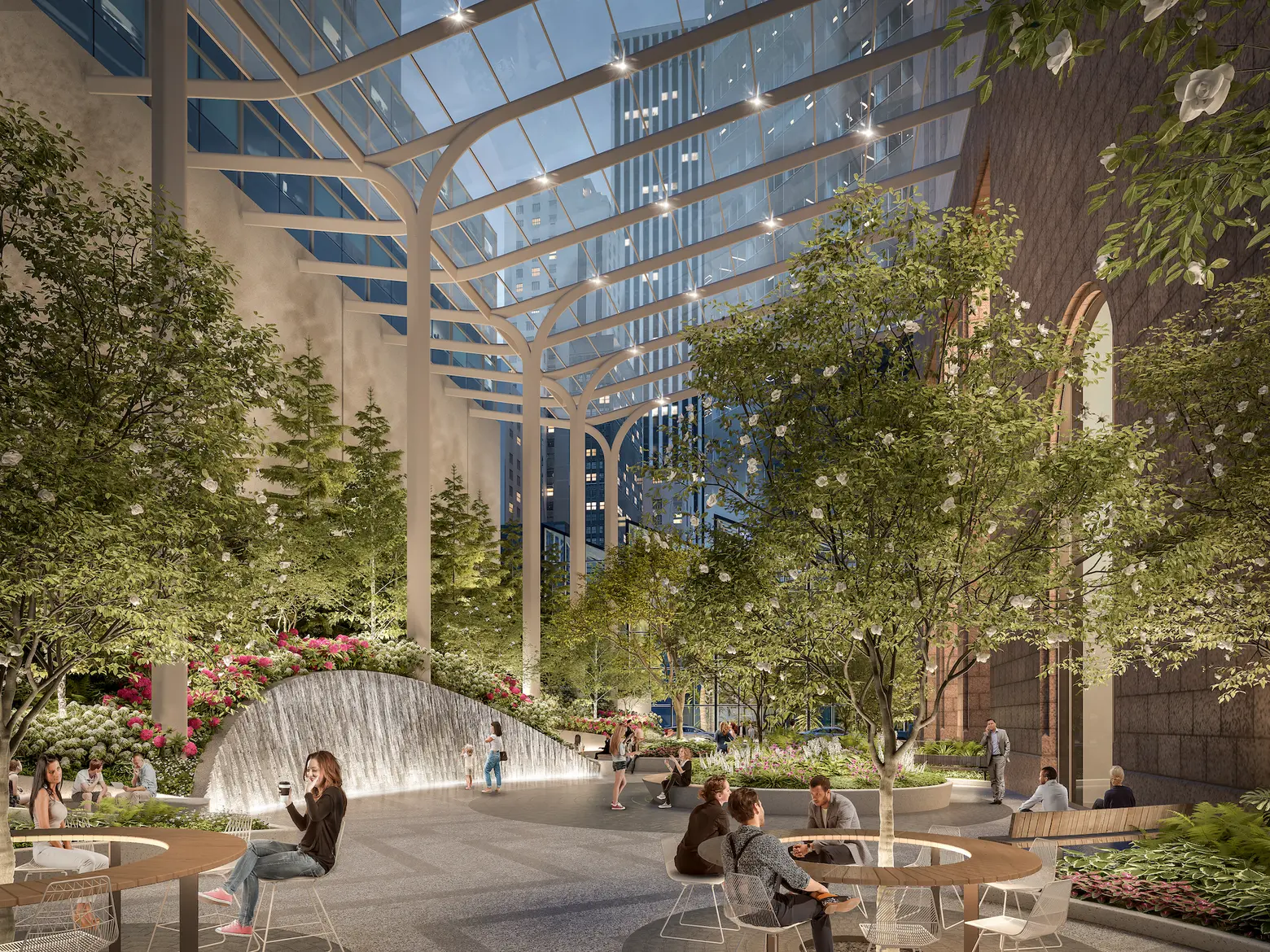 Rendering courtesy of Snøhetta and MOARE
Rendering courtesy of Snøhetta and MOARE
“Philip Johnson and John Burgee’s vision for 550 Madison was to create not only a unique office building but a dignified and attractive community amenity with public open space,” said Erik Horvat, managing director of real estate at Olayan America, in December. “As the largest outdoor space of its kind in this district, the garden at 550 Madison will be a new anchor point in the heart of Midtown Manhattan, and a huge amenity to the local community and our world-class office tenants.”
“We’re thrilled to be a part of re-envisioning the future of this historic site, by imagining a precedent for New York’s changing demands on privately-owned public spaces,” added Michelle Delk, partner and director of landscape architecture at Snøhetta. “A contrast to the urbanity of midtown, this new garden complements the adjacent tower while drawing upon the vibrancy of the neighborhood and the natural history of the region, offering visitors an immersive respite in the city.”
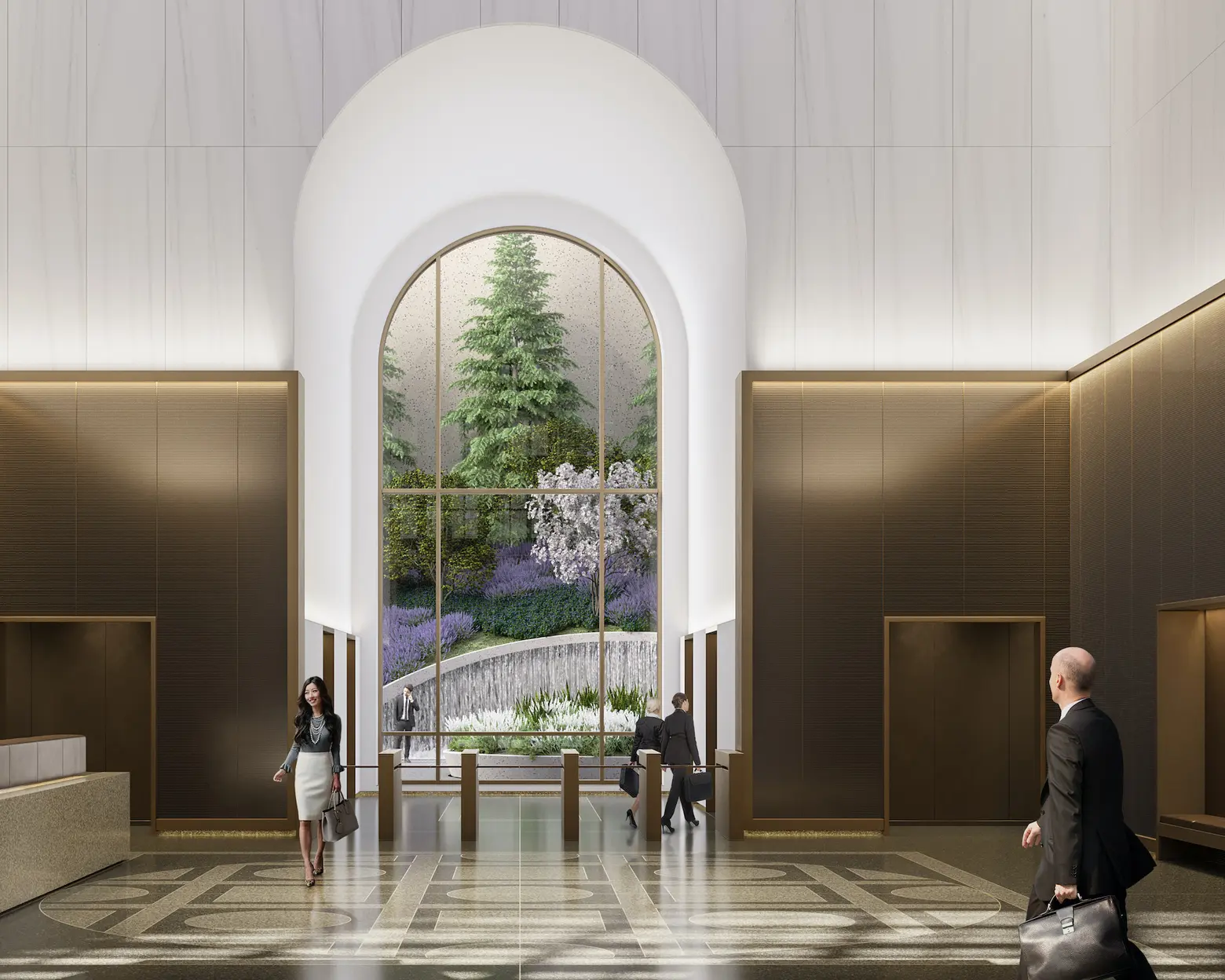 Rendering courtesy of Gensler
Rendering courtesy of Gensler
The garden will connect to the building’s lobby, whose transformation was revealed with new renderings in October. Gensler—the firm responsible for the lobby design—added a large window overlooking the outdoor space and visible from Madison Avenue. For those who may not be aware of the garden’s existence in the rear of the building, the window is intended to function as a signal of what lies beyond.
Editor’s Note: This story was originally published on December 5, 2019, and has been updated.
RELATED:
- New lobby renderings revealed for Phillip Johnson’s 550 Madison Avenue
- Landmarks approves Snøhetta’s new designs for Phillip Johnson’s 550 Madison Avenue
- Preservationists, architects urge LPC to landmark Philip Johnson’s AT&T Building
Renderings courtesy of Snøhetta and MOARE


