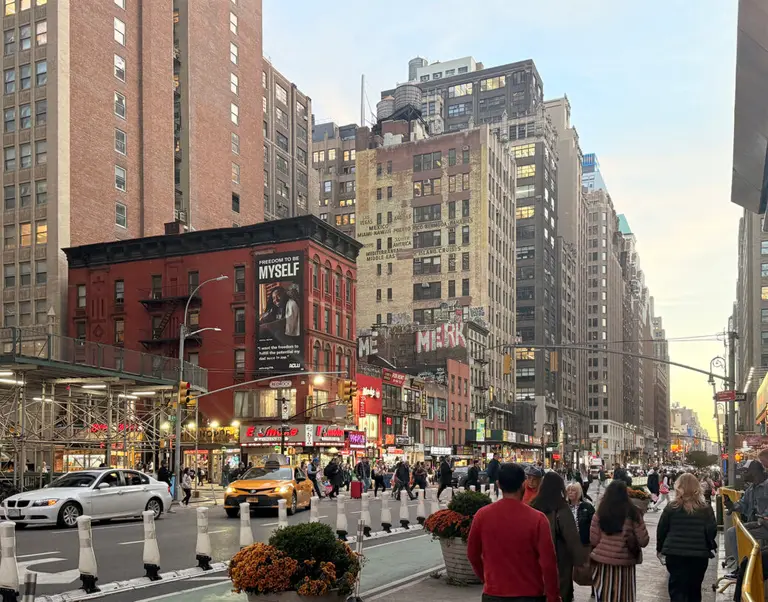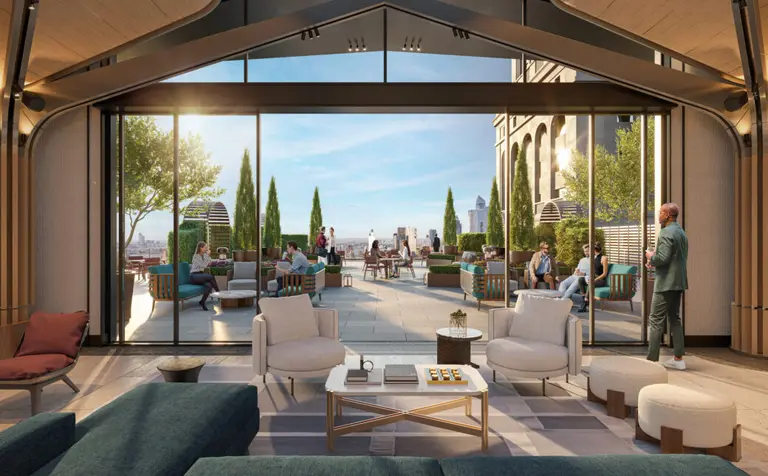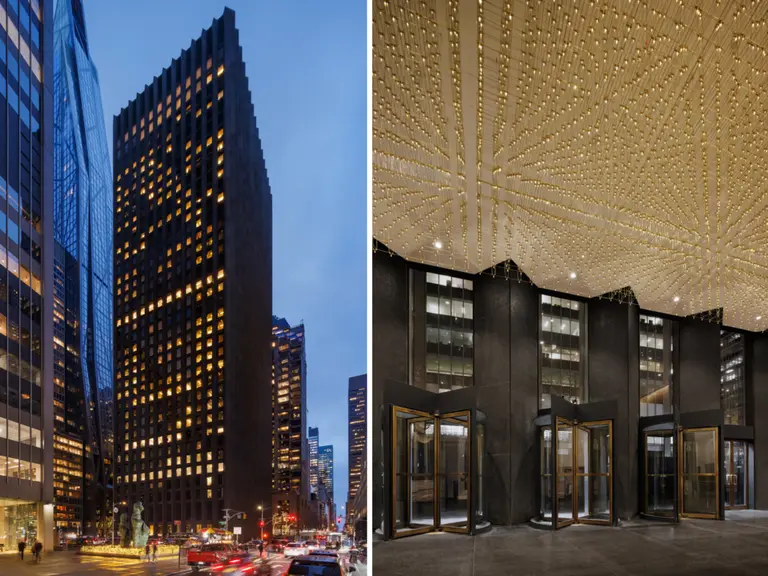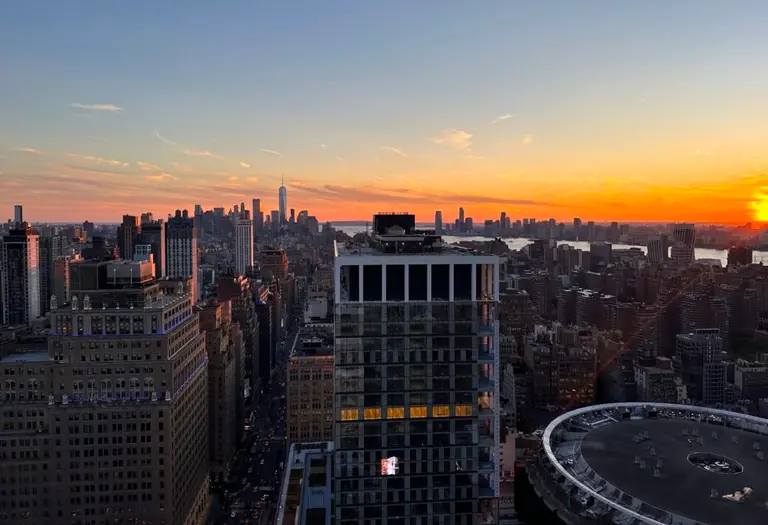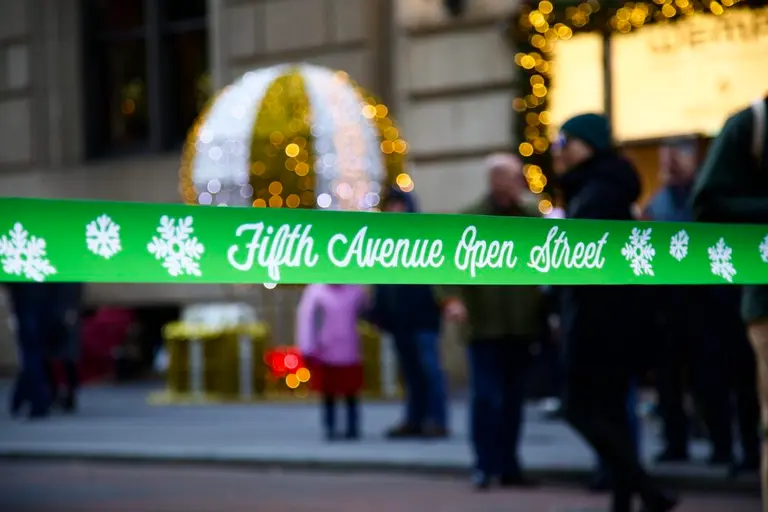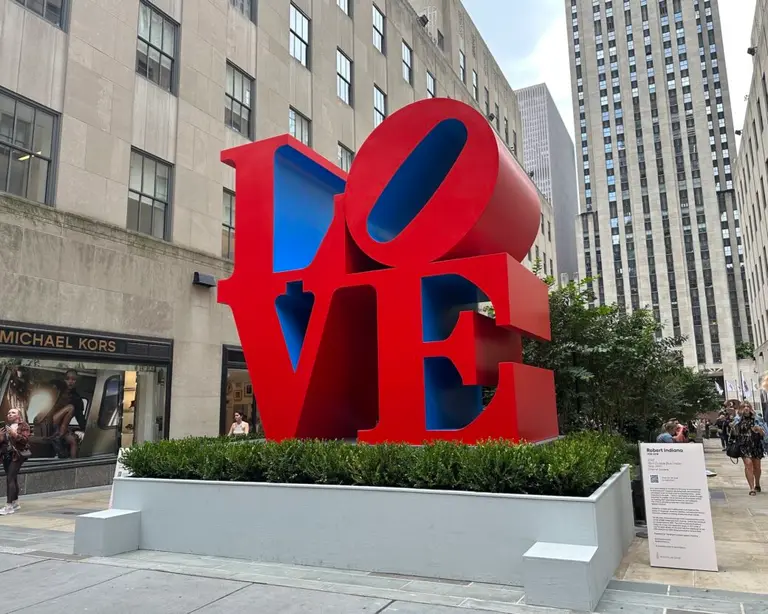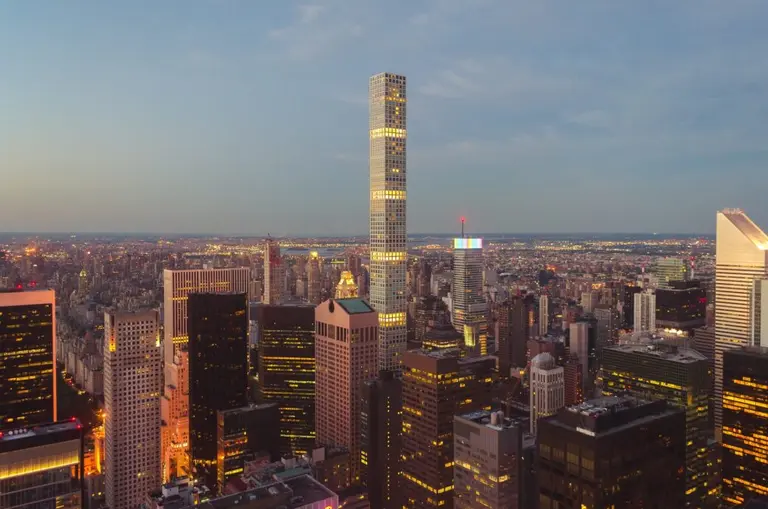One of Manhattan’s most ornate office building lobbies is now a NYC landmark
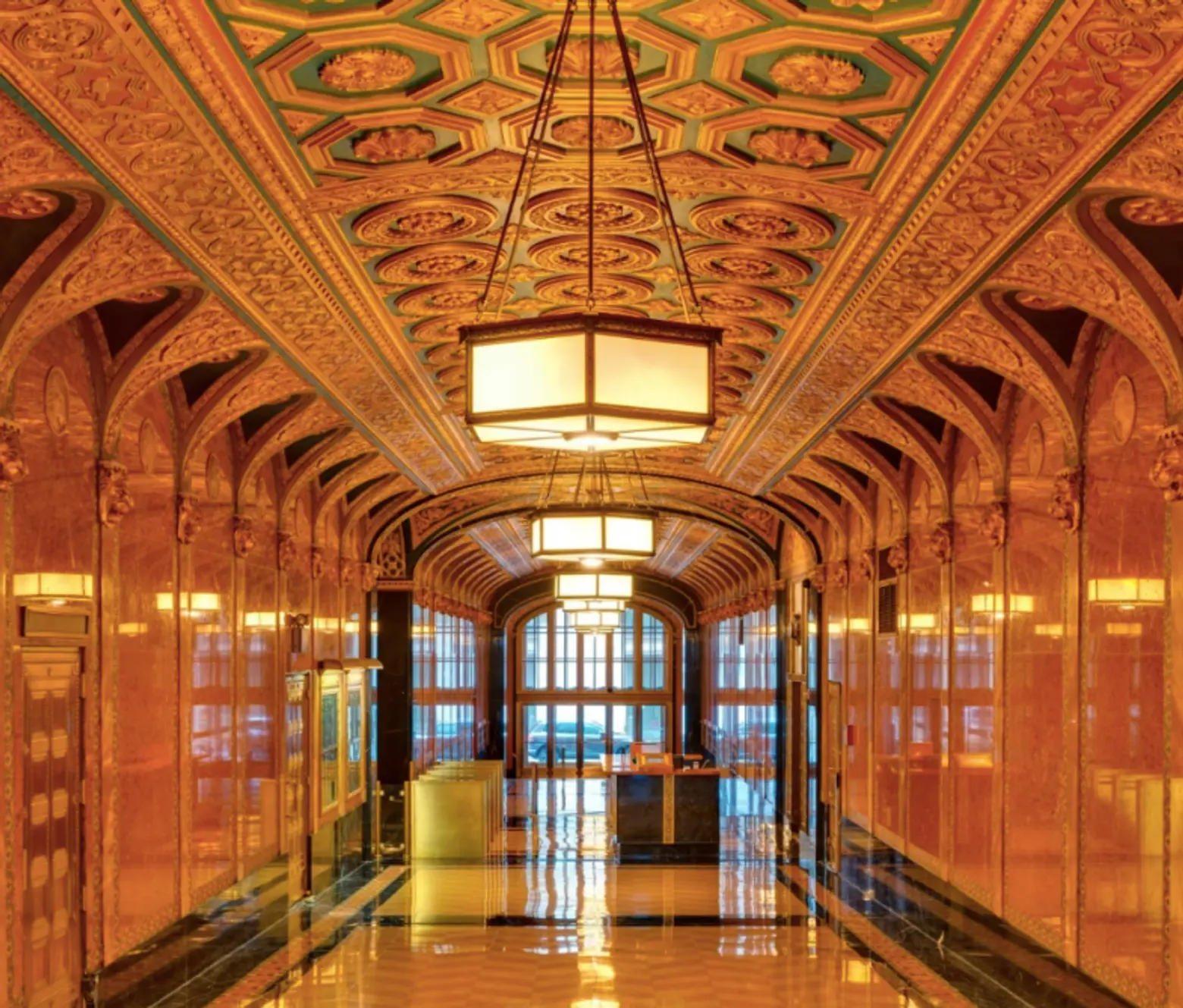
Photo: George Comfort & Sons via Landmarks Preservation Commission
One of Manhattan’s grandest lobbies is officially a New York City landmark. The Landmarks Preservation Commission voted to designate the ornate, T-shaped first-floor lobby of 200 Madison Avenue on Tuesday. Designed by Warren & Wetmore in 1925–the firm behind Grand Central Terminal–the Murray Hill lobby features a 200-foot-long through-block arcade that boasts a beautiful vaulted ceiling, polished marble walls, and other stunning elements reflective of the era.
“The 200 Madison Avenue First Floor lobby is a beautiful space with a richly embellished through-block arcade that truly feels like a hidden gem,” Sarah Carroll, the chair of LPC, said in a statement.
“With its intricately detailed vaulted ceilings, gleaming gilded reliefs, terrazzo floors, polished marble walls, and ornamental metalwork and mosaics, I am delighted that this wonderfully preserved lobby is now in the company of such interior landmarks as Steinway Hall, the Madison Belmont Building, and the New York Central Building, also designed by Warren & Wetmore.”
Constructed in 1925 and completed in 1926, the building at 200 Madison Avenue was built as a mixed-use structure with two lobbies, with one section for residential and another for the office building. The nine-story base facing Madison Avenue originally contained a hotel with the 25-story setback tower holding commercial space and offices, according to the LPC. The hotel was converted to fully commercial space in 1939-1940.
With a neo-Renaissance style, the lobby stands in stark contrast to the “understated” red brick facade of the building, as the commission’s research department notes. When the hotel closed, the two lobbies were joined, with a through-block arcade, perpendicular elevator hall, and two entrance foyers.
Striking architectural details that have been preserved include the vaulted ceilings with rosettes, decorative elements, polished marble walls, brass-framed doors and elevators, and floral mosaics. Gilded plaster ceilings feature “naturalistic imagery,” like rosettes, leaves, and vines, and each arched bay is decorated with a band of floral mosaics, an animal medallion, and a pair of projecting lion heads. According to the agency, the south end of the arcade features images of peacocks with the large saucer dome decorated with images of griffins and dragons.
“The Neo-Renaissance hall features a stunning array of ornament, from the rosettes at the elegant vaulted ceiling to the gilded walls to the marble and terrazzo flooring, this is a special interior,” Andrea Goldwyn, the director of public policy at the New York Landmarks Conservancy, said in September during a public hearing in support of designation.
Goldwyn added that the lobby serves as “a reminder of the distinct attraction office buildings can provide” in New York City.
The lobby is also one of Warren & Wetmore’s best-preserved interiors, with only minor changes like a reception desk, lighting fixtures, and security turnstiles. In addition to 200 Madison and Grand Central Terminal, Warren & Wetmore also designed Steinway Hall and the New York Central Building, better known as the Hemsley Building.
“As we continue to welcome our office workers back to our neighborhood, we couldn’t think of a better time for the Landmarks Preservation Commission to pay tribute to 200 Madison Avenue by landmarking its incredibly beautiful lobby providing yet another architectural distinction to a neighborhood that has expertly found the balance between respect for the past and building for the future,” Fred Cerullo, president and CEO of Grand Central Partnership, said.
The landmarking of the lobby comes just weeks after a campaign to save the Art Deco lobby of another historic building in Manhattan failed.
Preservationists wanted the owners of the McGraw-Hill building at 330 West 42nd Street to restore the original 1930s-era lobby as part of a broader redevelopment of the building. The 35-story skyscraper was designed by Hood with Frederick Godley and Jacques André Fouilhoux and completed in 1931. The city designated the building as an individual landmark in 1979 but did not include the interior in its designation.
A judge dismissed the case in September, allowing the developer to resume demolishing the lobby.
RELATED:
- See the new observation deck and rooftop ride proposed for 30 Rock
- Queens’ Cambria Heights could gain two Tudor-filled historic districts
- New-York Historical Society expansion includes a home for the American L.G.B.T.Q.+ Museum
Editor’s note: The original version of this story was published on September 28, 2021, and has since been updated.
