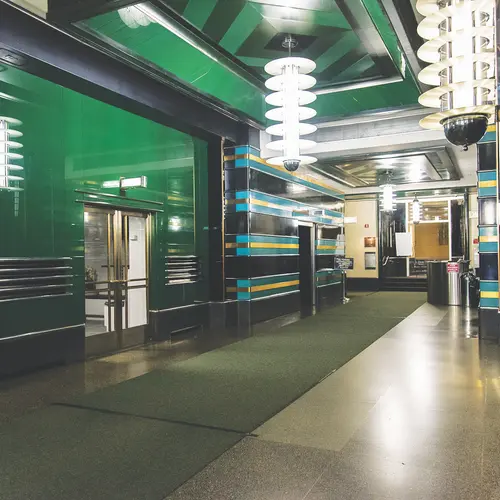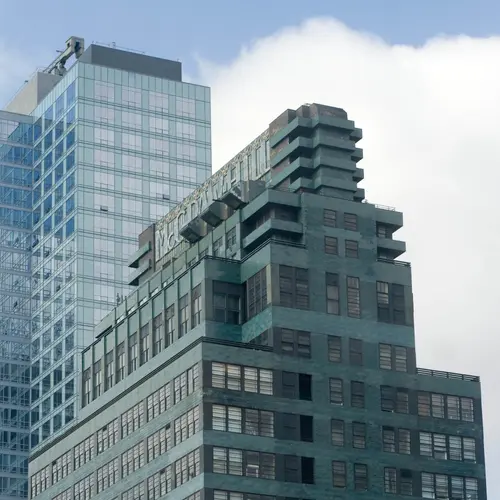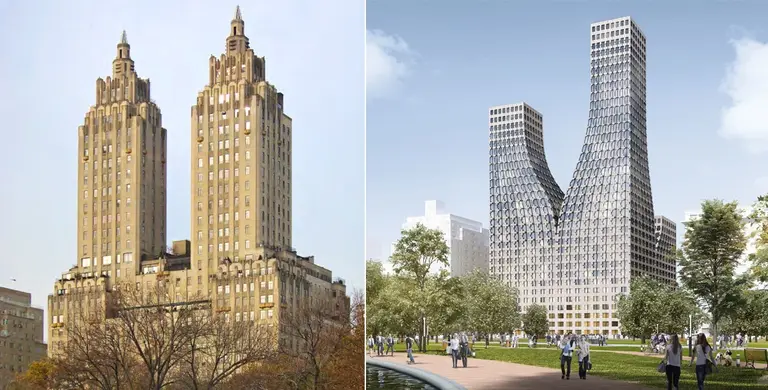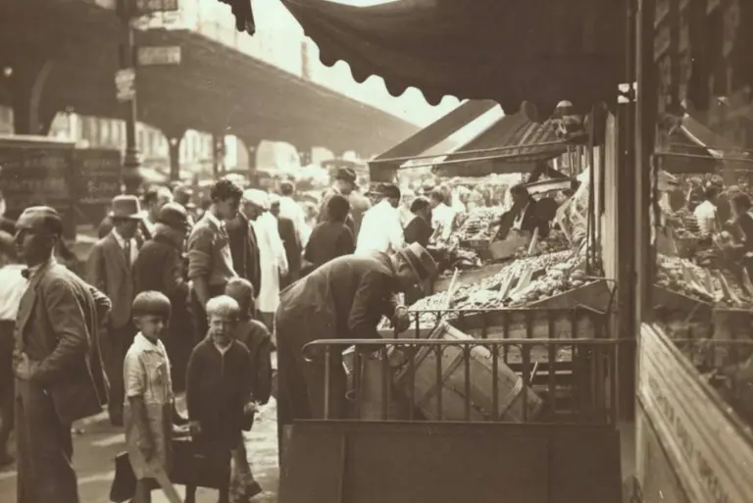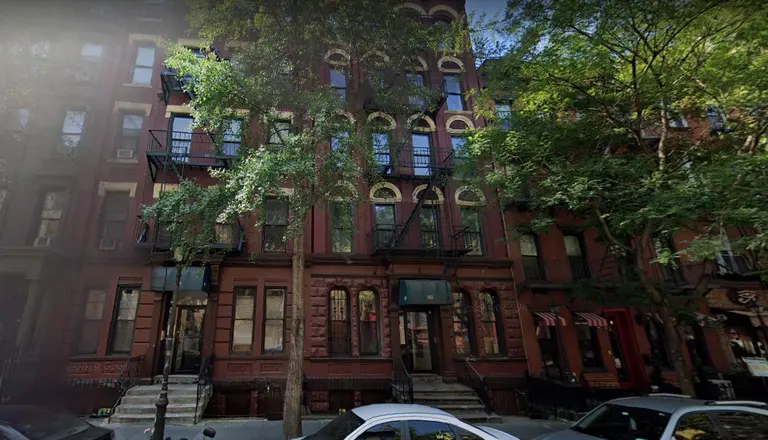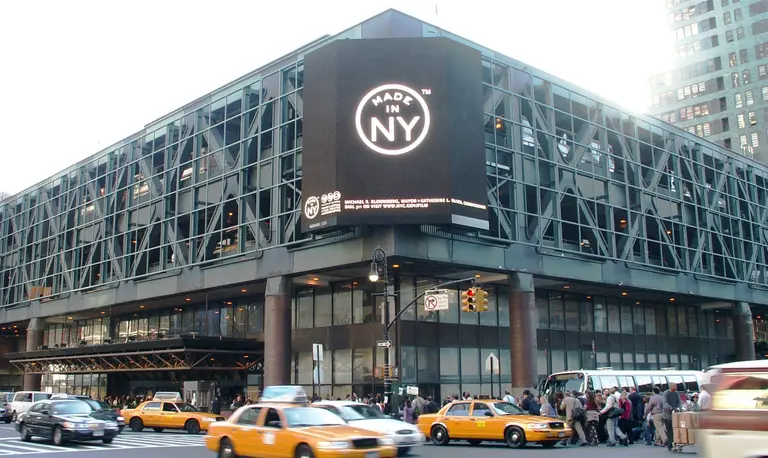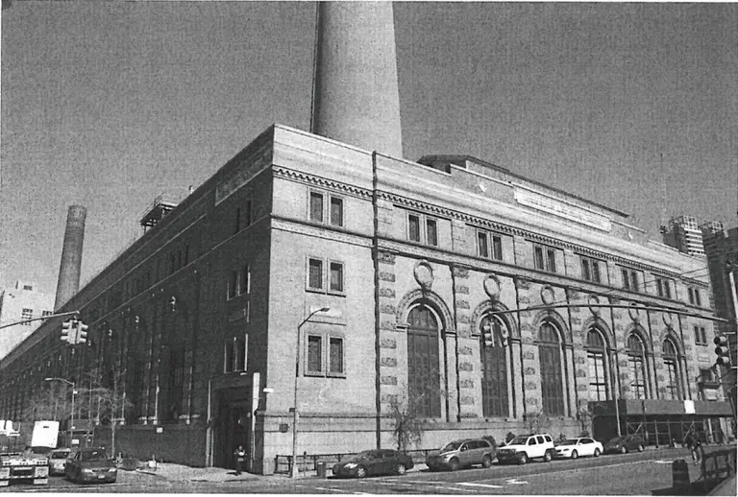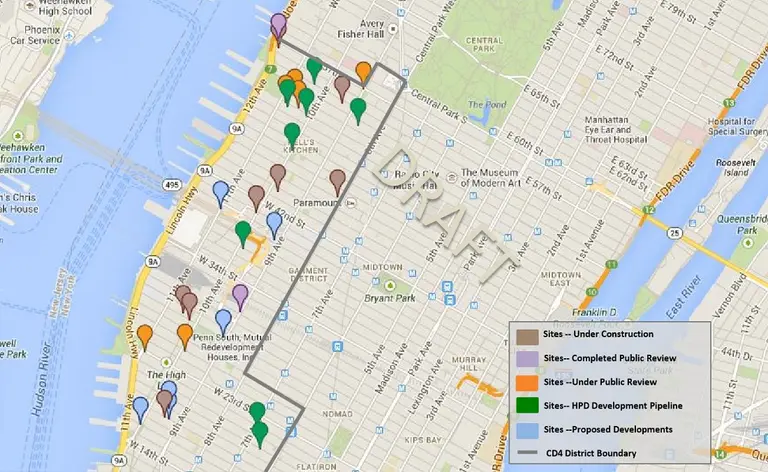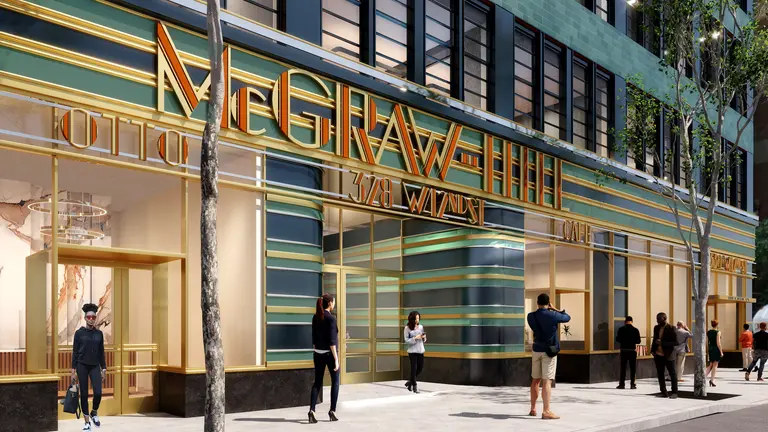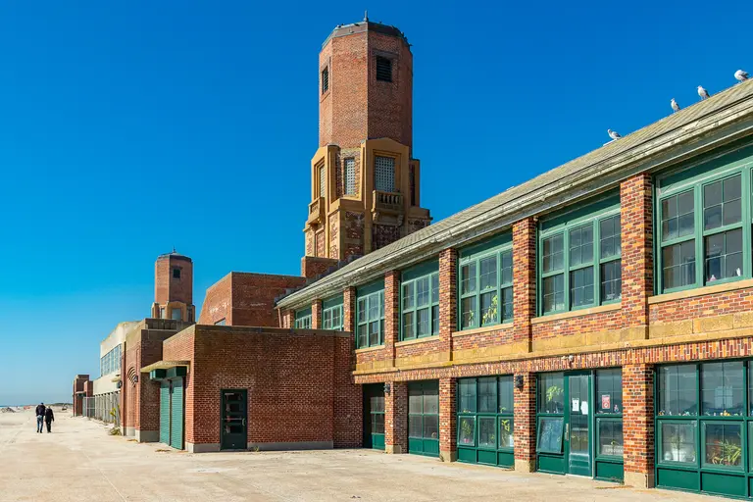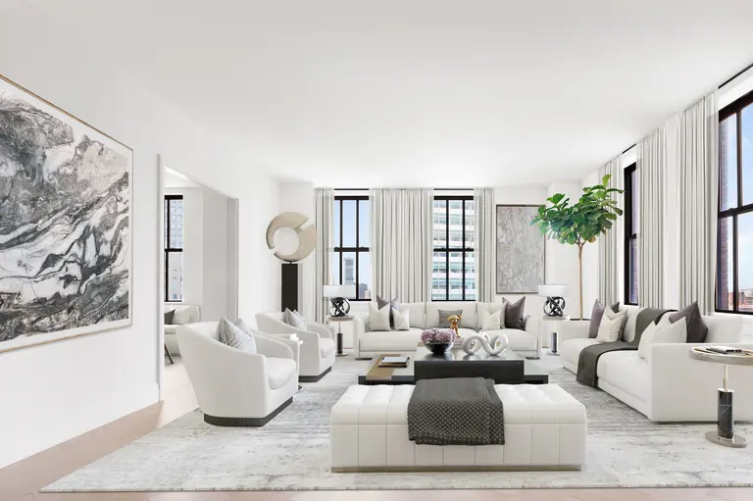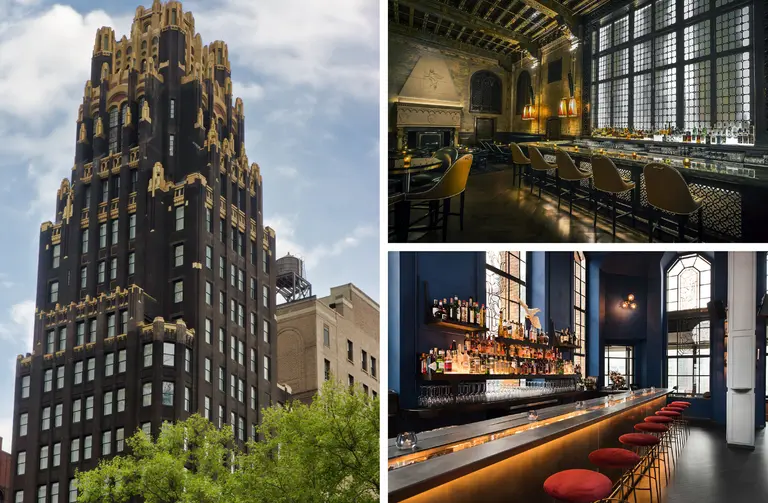Preservationists fight to save the impressively-intact Art Deco lobby of the McGraw-Hill Building
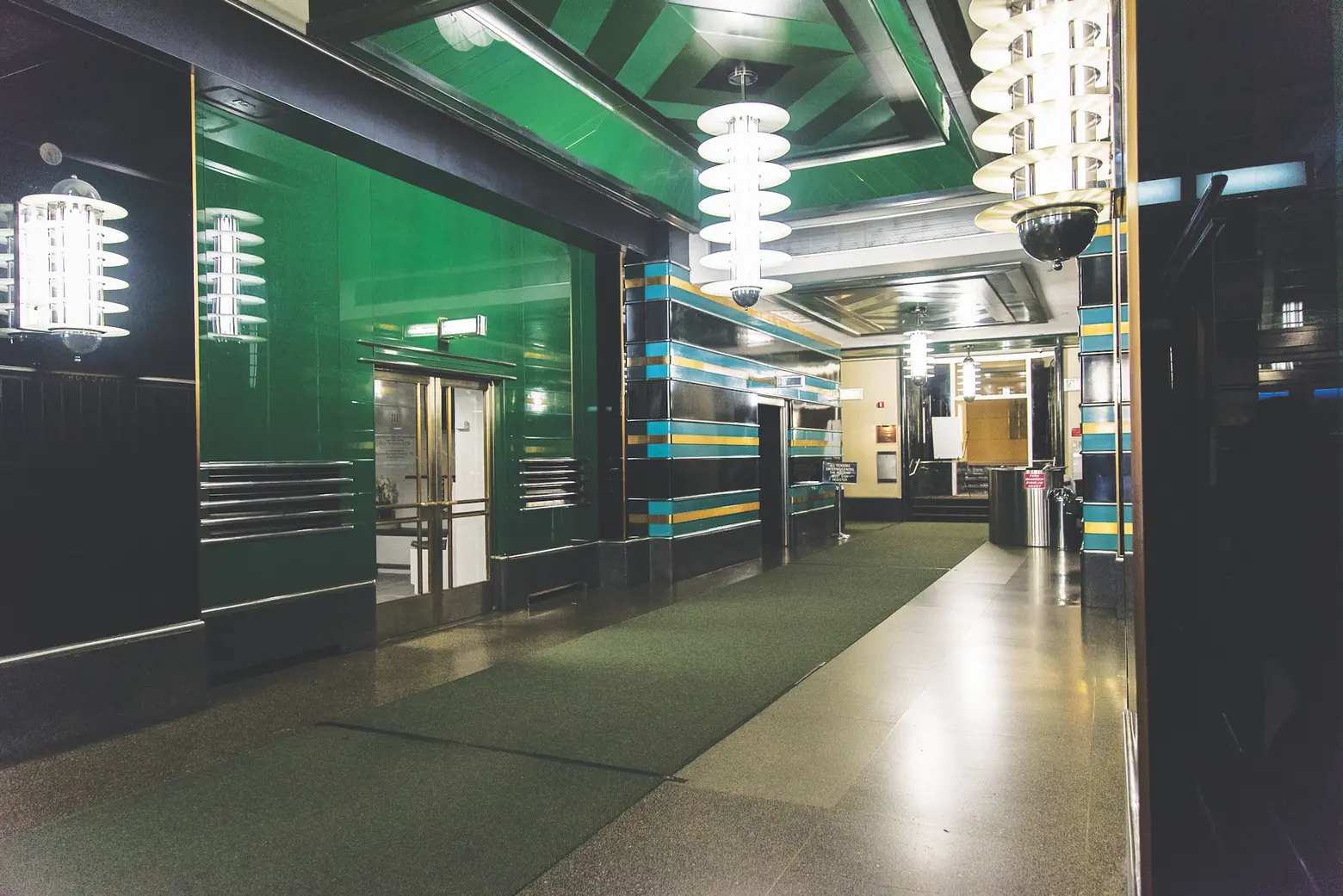
Photo credit: Lynn Farrell on behalf of the Art Deco Society of New York
An effort to preserve one of New York City’s best examples of Art Deco design is underway. The owner of the McGraw-Hill Building at 330 West 42nd Street has tapped MdeAS Architects to redesign and modernize the structure’s exterior, including new doors and signage. But after renderings from the architects surfaced on Twitter this month that showed what looked to be the 1931 lobby of the Hell’s Kitchen building devoid of its iconic alternation blue-green steel bands and other signature elements designed by Raymond Hood, preservationists and architectural groups sprung into action.
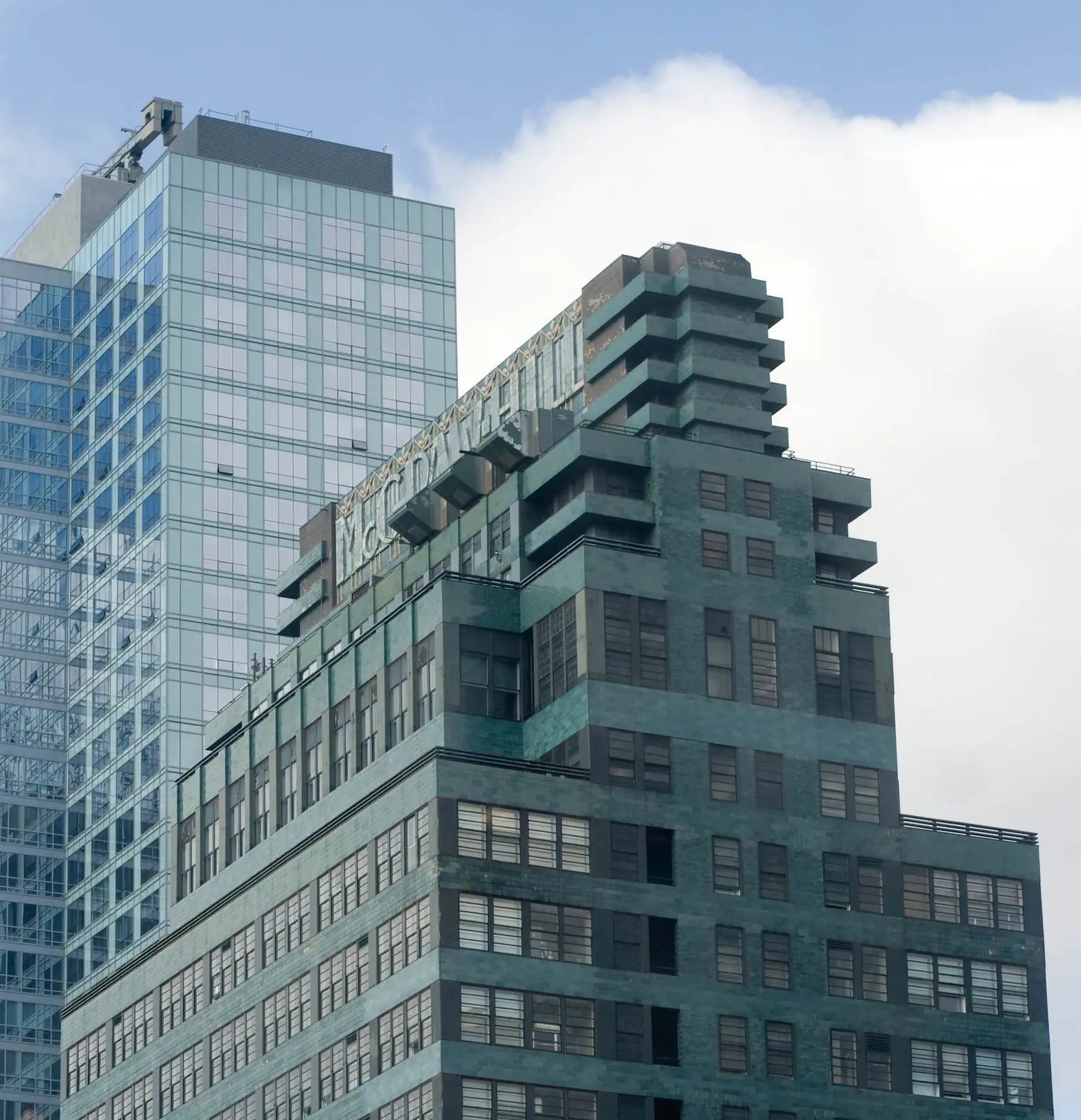
Photo by paul_houle on Flickr
MdeAS Architects and Higgins Quasebarth & Partners presented the designs for the project during a February 9 Landmarks Preservation Commission virtual hearing. The proposal reviewed during the public hearing addressed plans to restore the office building’s exterior, but did not include detail any changes for the lobby. The exterior of the building is a city landmark, but the interior is not protected.
Say farewell to the Streamline lobby of Raymond Hood’s McGraw Hill Building, now destined for a gut job courtesy of MdeAS. pic.twitter.com/fKoW7jqW8e
— Lloyd Bergenson? (@dieterknickbock) February 9, 2021
That same day, preservationist Lloyd Bergenson tweeted out renderings he pulled from MdeAS’s website that showed a double-height lobby and space for seating. “Say farewell to the Streamline lobby of Raymond Hood’s McGraw Hill Building, now destined for a gut job courtesy of MdeAS,” Bergenson wrote.
The renderings have since been taken down from the firm’s website, but Bergenson’s tweet led to passionate public testimony during the LPC hearing. Theodore Grunewald, a preservationist, said the McGraw-Hill lobby remains one of the finest examples of Art Deco in the city and the world.
“‘Apple Store Fever’ is as contagious as COVID-19,” Grunewald said during the hearing. “Please do not allow this irreplaceable Art Deco masterpiece to be replaced by middle-brow minimalism.”
Grunewald then requested the LPC hold an emergency hearing to consider designating it as an interior landmark. A spokesperson for the commission told Patch that the agency “will carefully review” the Request for Evaluation that Grunewald submitted.
The Art Deco Society of New York launched an online petition urging the LPC to calendar and designate the lobby. It has collected over 2,600 signatures first launching on Feb 9.
“ADSNY is dismayed that preliminary designs for the lobby renovation propose the destruction of one of New York’s most important Art Deco interiors,” the petition reads. “With the looming threat of demolition, we need to move quickly to urgently protect the McGraw-Hill lobby and show the developers that Art Deco matters!”
“Although the original lobby ceiling has been altered, the lobby walls still bear an important, unmistakable resemblance to the building’s iconic exterior. The alternating blue and green steel bands separated by silver and gold colored metal tubes at the main entrance are seamlessly carried into the lobby to complement its green enameled steel walls.”
This week the Miami Design Preservation League, the oldest Art Deco Society in the world, wrote to Commission Chair Sarah Carroll to landmark the lobby. “The destruction of this one-of-a-kind Art Deco lobby would essentially erase one of the world’s only remaining artifacts of this significant moment in design history,” Jack Johnson, chair of the MDPL board, said.
During the February 9 hearing, Dan Shannon, an architect with MdeAS, said the images that were posted on Twitter are preliminary sketches and not representative of a final design. Plus, Shannon told Curbed that the rendering is actually depicting the fitness center next to the lobby, not the historic lobby itself. The architect did admit that changes are planned for the lobby ceiling, although did not offer specifics.
“The volume in certain areas will change,” Shannon told Curbed. “In commercial office buildings, and especially at 330, the entry environment and experience [today] is much more involved than just moving from the door to an elevator lobby. There’s an element of great security, of course, and the experience of place, where you transition — a café, a seating area, connections to larger spaces that accommodate the tenants.”
Landmarks voted unanimously to approve the proposed exterior changes, which includes keeping the McGraw Hill name on the building’s crown.
The 35-story tower was designed by Hood with Frederick Godley and Jacques André Fouilhoux and completed in 1931. The building was designated as an individual landmark by the city in 1979 and later added to the National Register of Historic Places in the 1980s, which called the “polychromatic ground floor,” its most notable feature.
