Radio City Music Hall is getting a rooftop park and skybridge
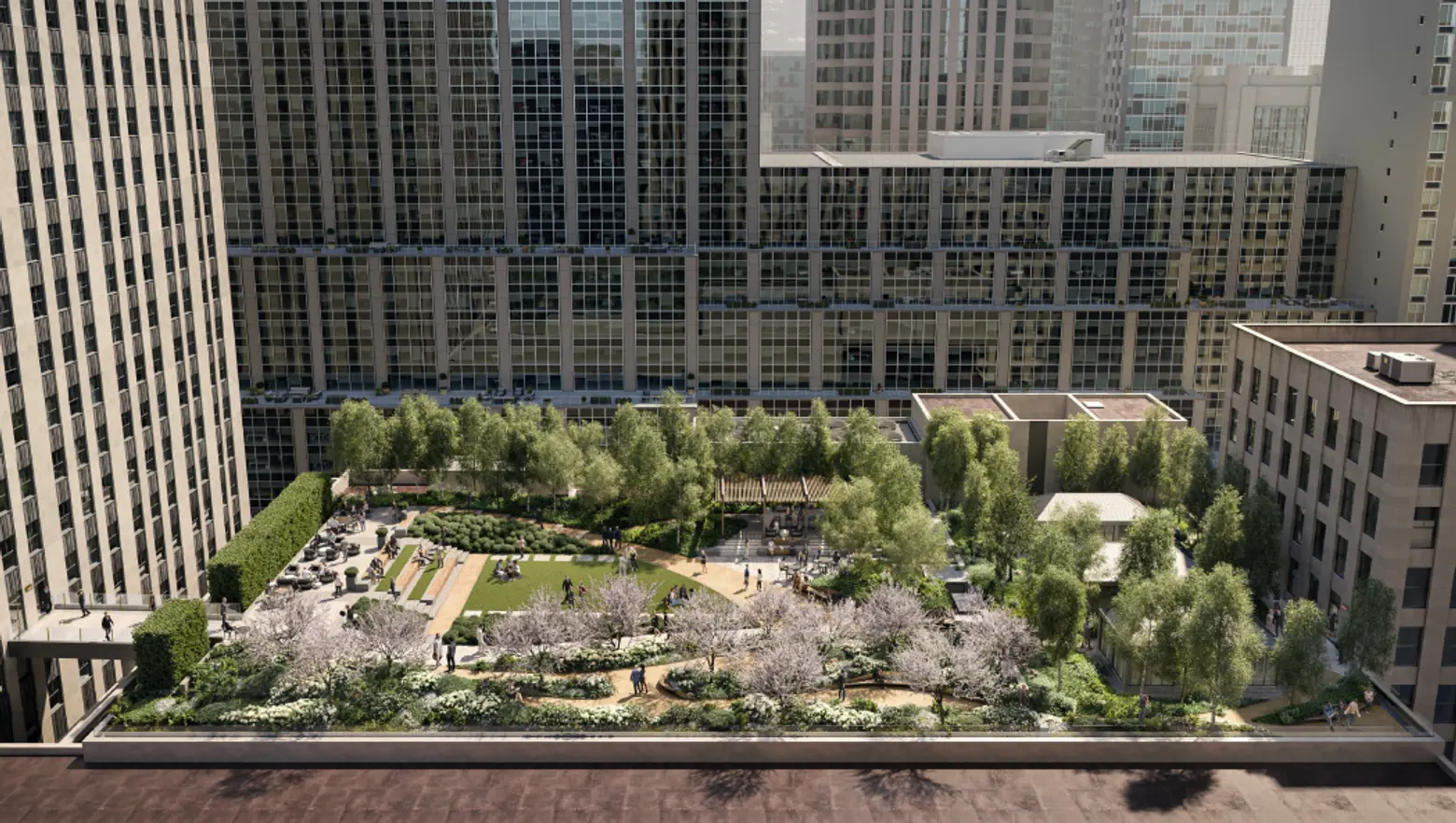
Rendering by G3 Architecture Interiors Planning; Courtesy of the NYC Landmarks Preservation Commission
A skybridge that leads to a landscaped rooftop park is coming to Radio City Music Hall. The Landmarks Preservation Commission on Tuesday approved plans from G3 Architecture Interiors Planning and Tishman Speyer to construct a simple pedestrian bridge clad in statuary bronze that would connect the building at 1270 Avenue of the Americas to the planned roof garden atop the historic theater, which will be amenity space for Rockefeller Center tenants. Interconnected green terraces were part of the original architectural vision for the Rockefeller Center complex and this project, to be called Radio Park, will finally bring the plan to fruition.
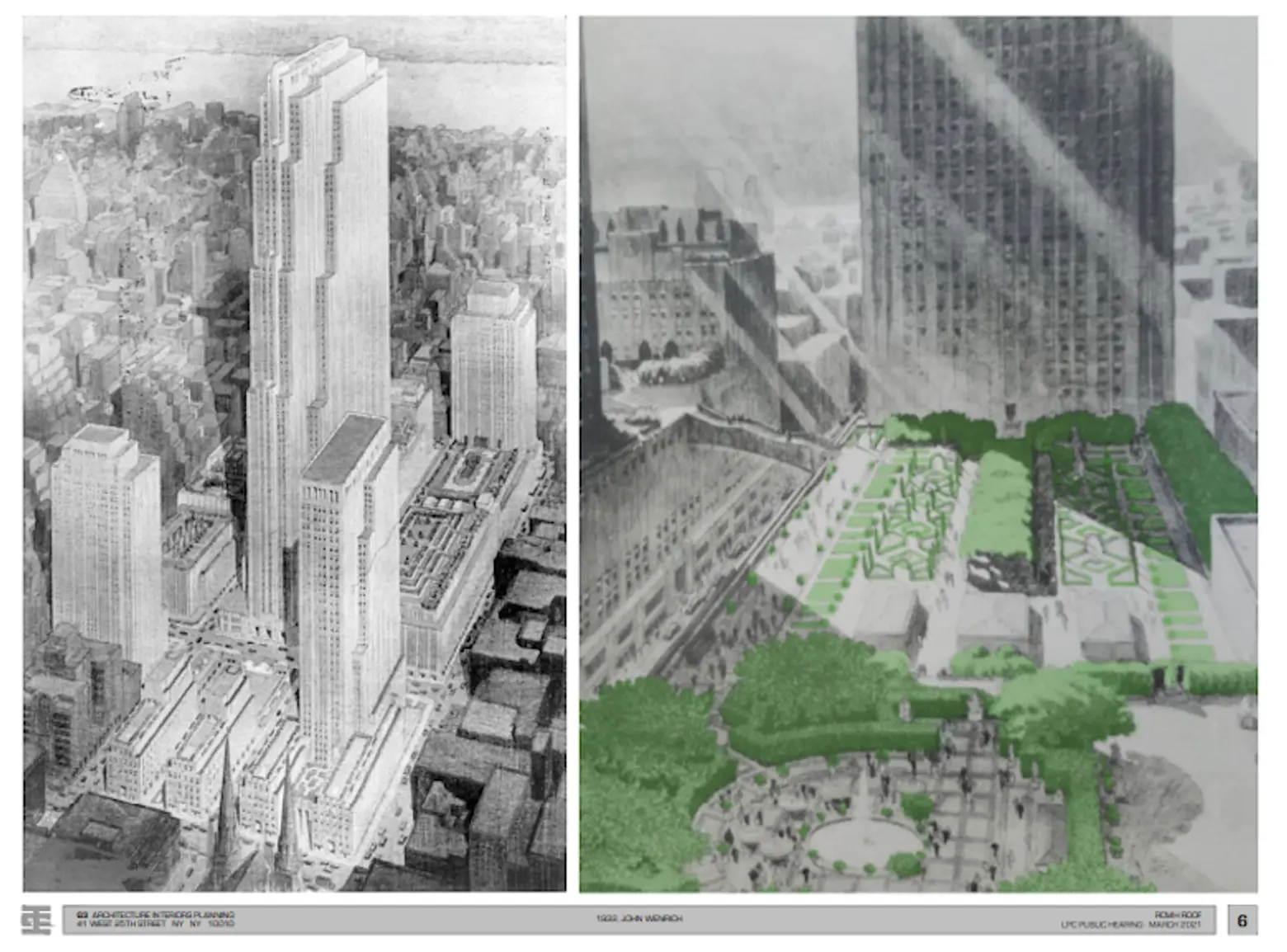
Historic renderings of Rockefeller Center complex proposal shows rooftop gardens and a skybridge; Courtesy of the NYC Landmarks Preservation Commission
Located within the Rockefeller Center complex, Radio City Music Hall opened in 1932 with designs by the Associated Architects and Donald Deskey. The city designated the building as an interior and individual landmark in the late 1970s.
Both the new garden and skybridge are not novel ideas for the iconic complex. As envisioned in the 1930s by architect Raymond Hood and landscape architect Ralph Hancock, Rockefeller Center already has existing roof gardens, as seen at 610 and 620 Fifth Avenue and 1250 Avenue of the Americas.
In a 1934 article, The New York Times called Hood a “pioneer in the treatment of building roofs” for putting thought into the long-forgotten tops of towers, as well as the office workers looking down on them.
“The view from the tower window of Radio City–and the privileged towers of the blocks adjacent–will look down not upon the dirty-brown cluttered waste of unrelieved ugliness which is the roof view of New York, but upon a picture to which art and nature have contributed color and design with a note of gayety,” Hood once said, according to the article.
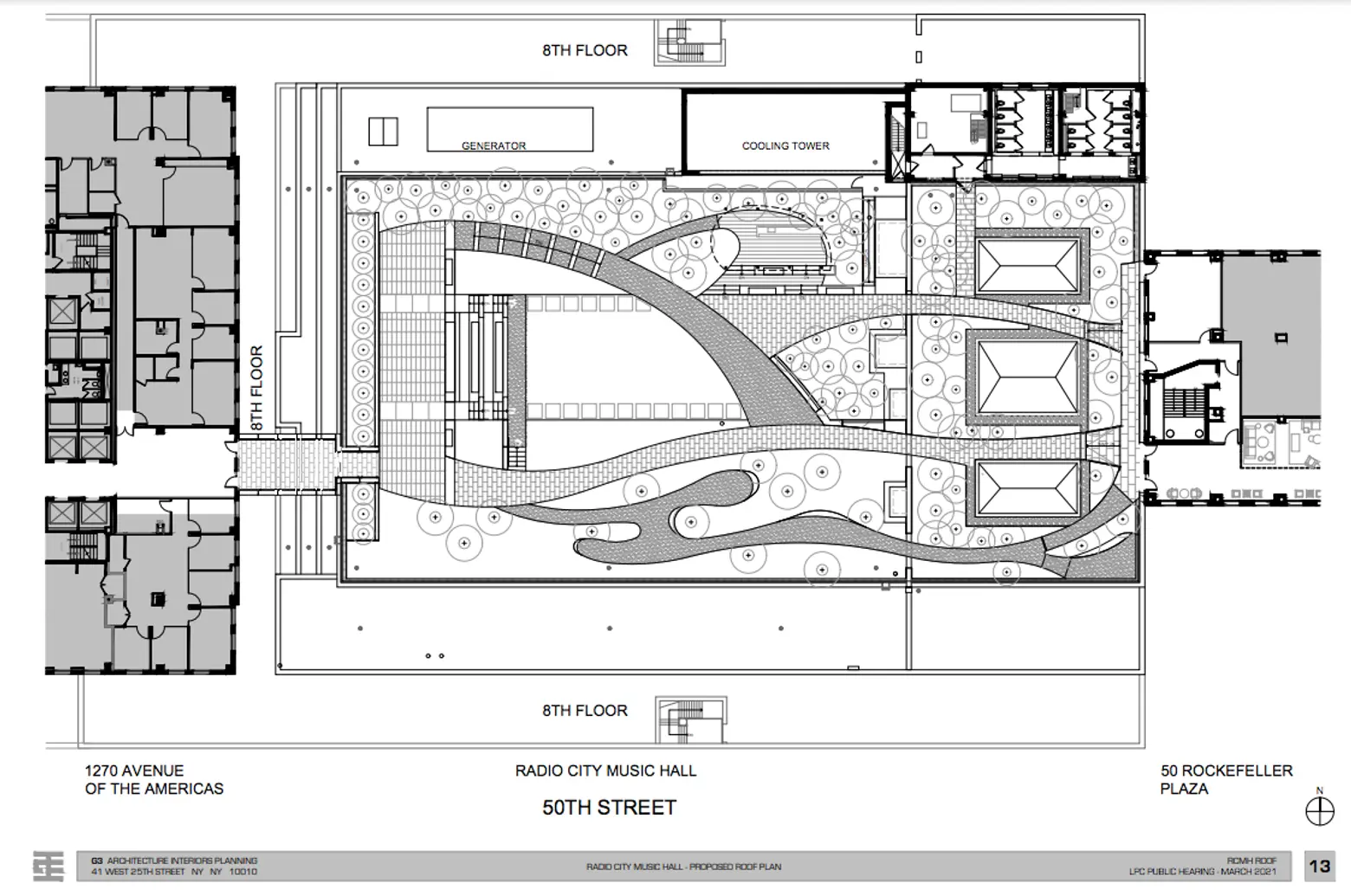
Courtesy of the NYC Landmarks Preservation Commission
According to the architects, access to the rooftop park would be possible through 50 Rockefeller Center and from the newly constructed skybridge to be built from the 10th floor of 1270 Avenue of the Americas. The architects plan to remove existing windows on the east side of 1270 Avenue of the Americas and convert them to doors and remove existing limestone cladding and aluminum spandrel, which will be stored for reuse.
The new bridge will feature a medium-bronze finish panel cladding, glass railings, and lights also in bronze that will be located between panels. The lighting will also be found throughout the garden, illuminating its pathways.
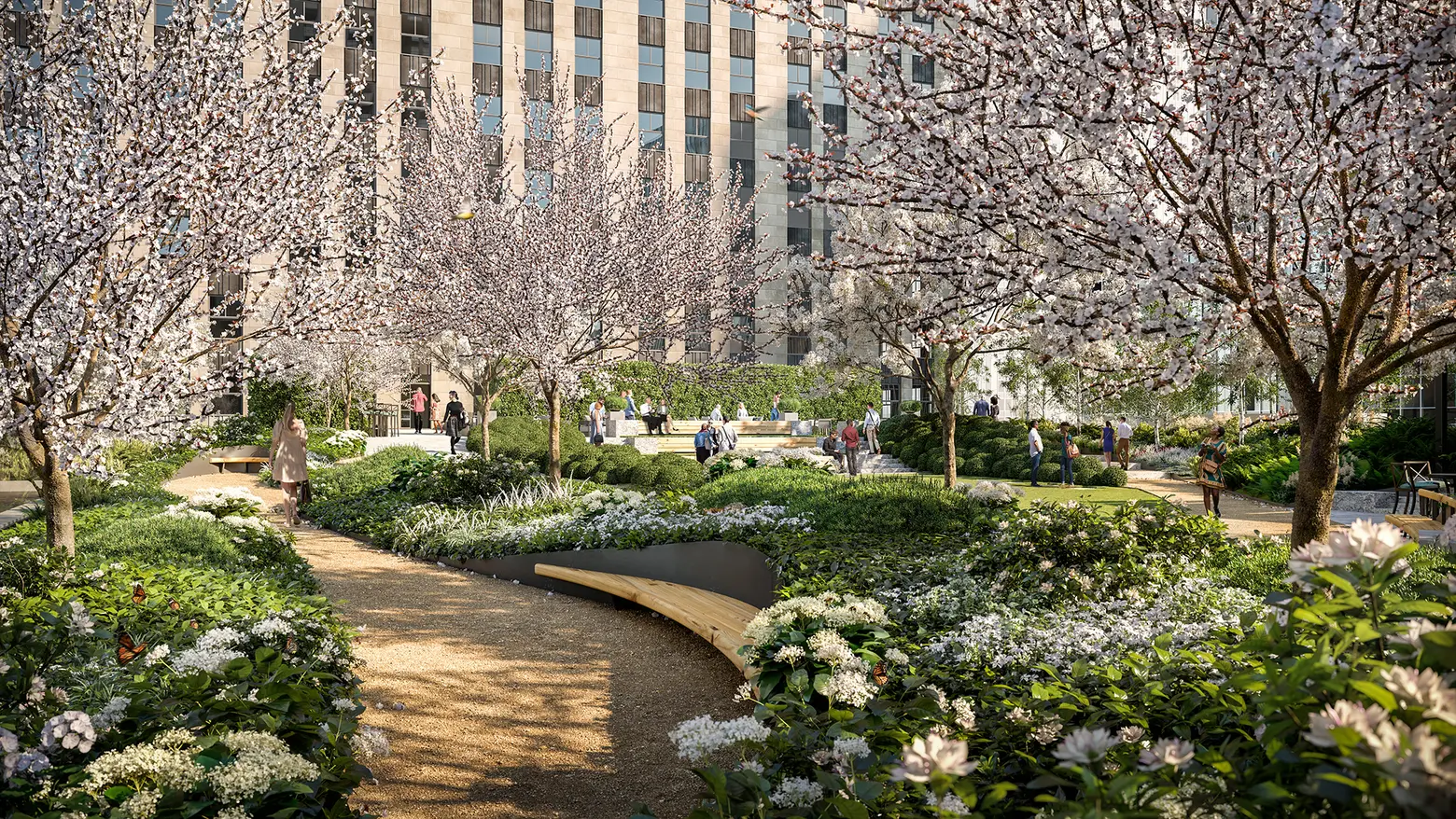
Rendering courtesy of Tishman Speyer
Designed by HMWhite, the 24,000-square-foot Radio Park will feature paved and landscaped areas, pathways, pavilions, and plenty of seating and lounging areas. Notably, neither the skybridge nor the garden will be visible from street level, a major factor in the LPC’s approval on Tuesday.
The commissioners expressed excitement for the project, both for its nod to the historic vision of Rockefeller Center as well as what it could mean for the future of New York City and its recovery in the aftermath of the pandemic. “What a great affirmation this is, not just for Rockefeller Center, but for our city during this time,” LPC Commissioner Frederick Bland said of the project.
EB Kelly, who manages Rockefeller Center for Tishman Speyer, said during Tuesday’s hearing that COVID-19 has highlighted the importance of outdoor space for New Yorkers and sees the rooftop park as a way to bring office workers back to the complex.
Manhattan Board Community 5 recommended approval for the project and Kelly Carroll of the Historic Districts Council testified in favor of the proposal. “There is both historic and current precedent for rooftop use within the Rockefeller Center complex and the proposed skybridge makes more roof access possible,” Carroll said on behalf of the HDC. “The insertion of the bridge within existing masonry openings is sensitive and this application is totally appropriate.”
According to a spokesperson for Tishman Speyer, the rooftop park is expected to open in the fall of 2021 and will be available to those working in Rockefeller Center and their guests.
“As we continue to reimagine our physical spaces and the experiences we can offer at Rockefeller Center, we are thrilled that the Landmarks Preservation Commission approved our proposal, which dates back to the earliest days of Rockefeller Center’s conception,” a spokesperson for Tishman Speyer said in a statement to 6sqft. “During this time when outdoor access is important, it is especially meaningful to be able to provide an additional 24,000 square feet of green space at the Center.”
The rooftop garden is the latest plan from Tishman Speyer to address the needs of New Yorkers in a new post-COVID era. Last April, Landmarks approved plans to restore the connection between the concourse and the sunken plaza, an element included in the original plans for the historic Midtown site. The project will reclaim a path for pedestrians around the plaza, while also creating a better connection to the concourse, as 6sqft previously reported.
RELATED:
Get Insider Updates with Our Newsletter!
Leave a reply
Your email address will not be published.
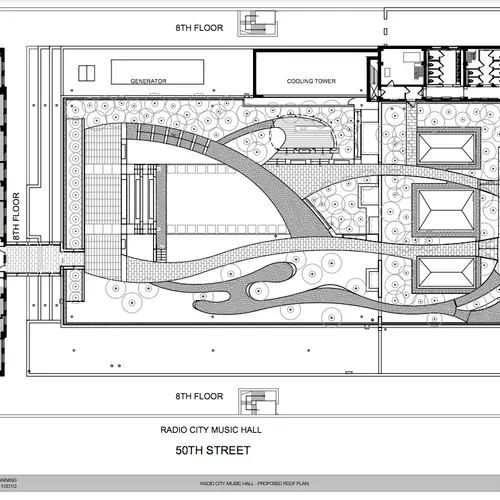
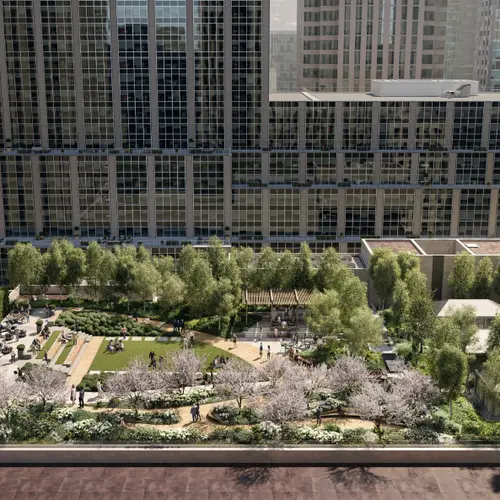
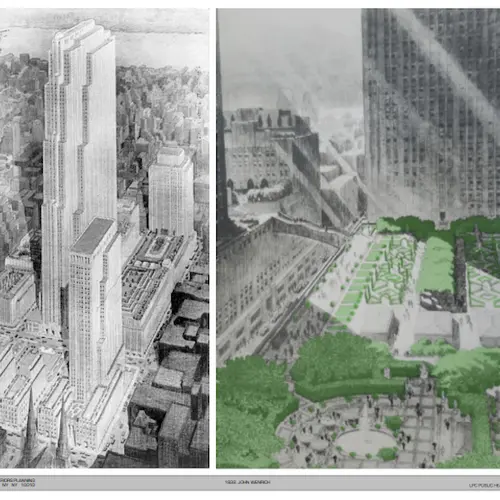
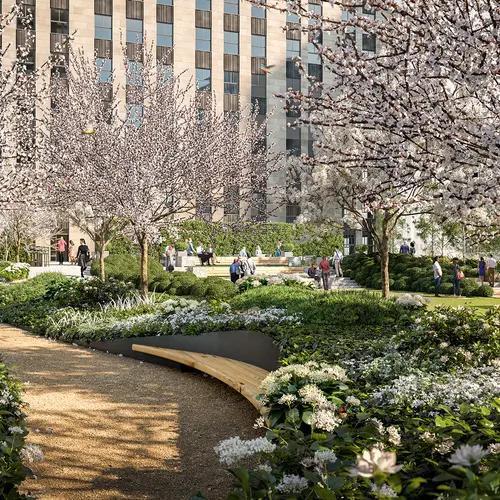
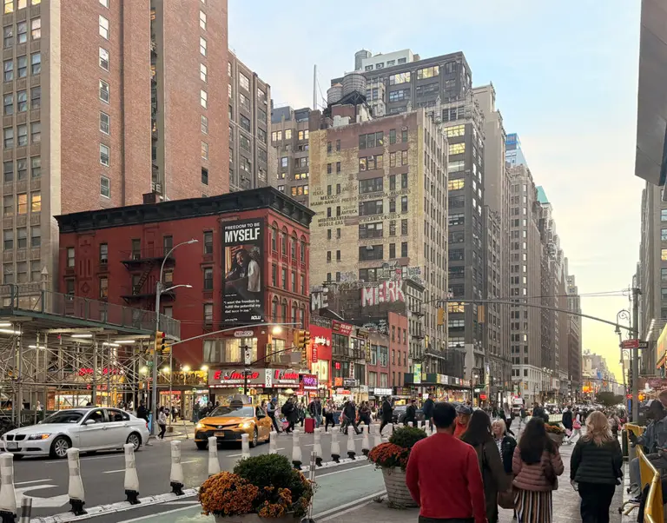



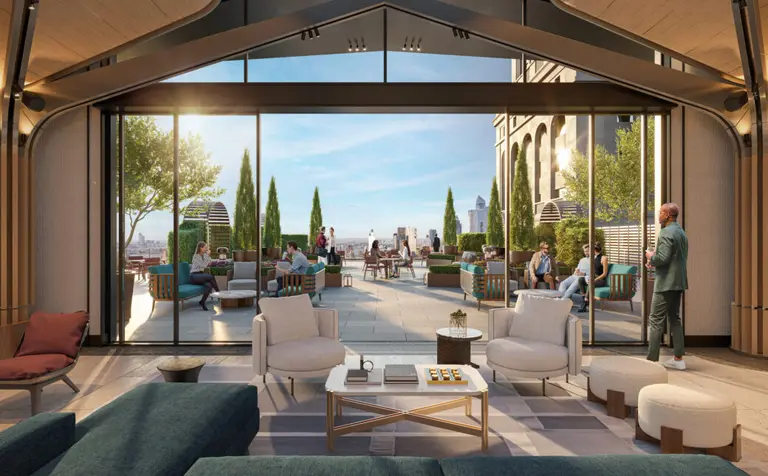
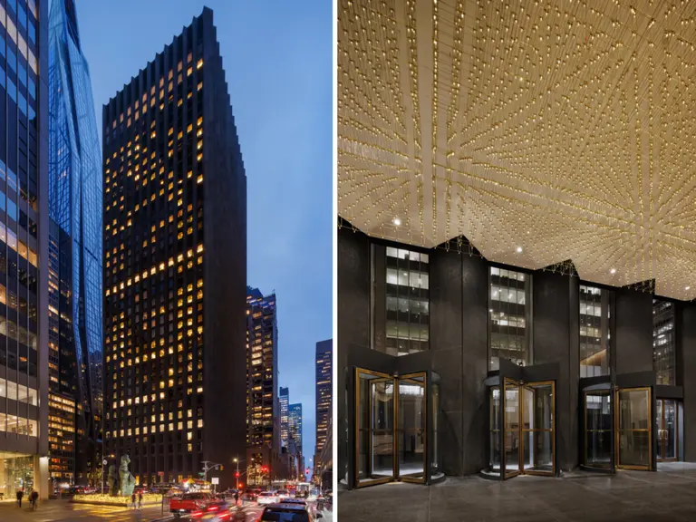





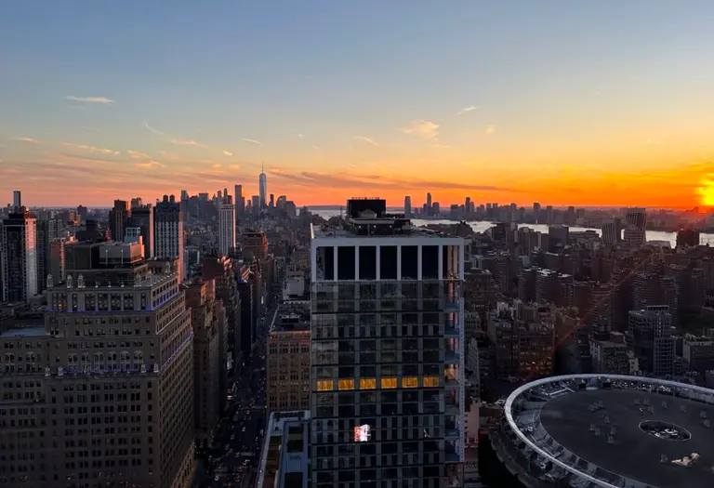
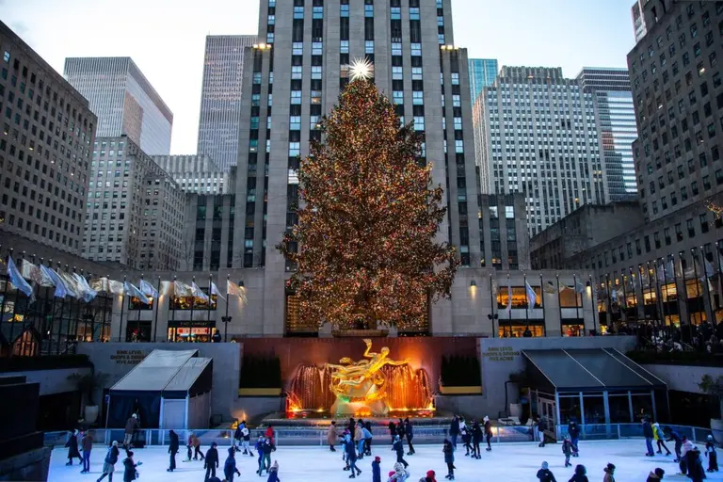
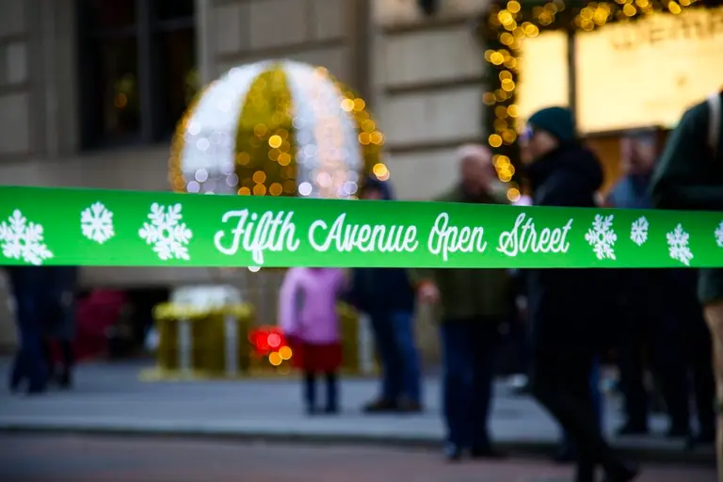
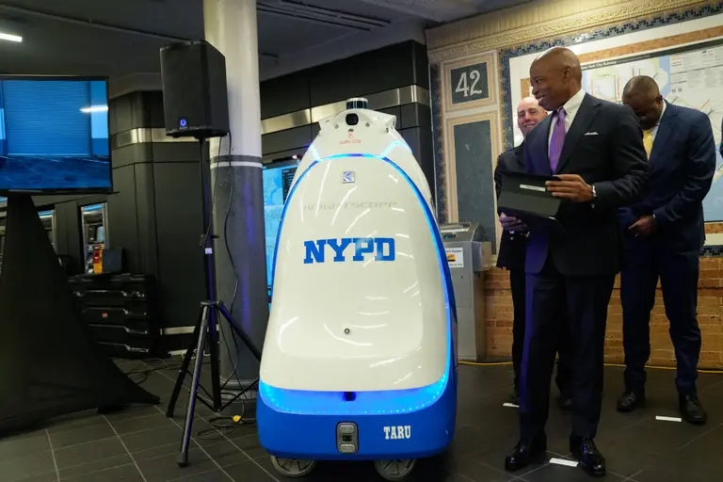
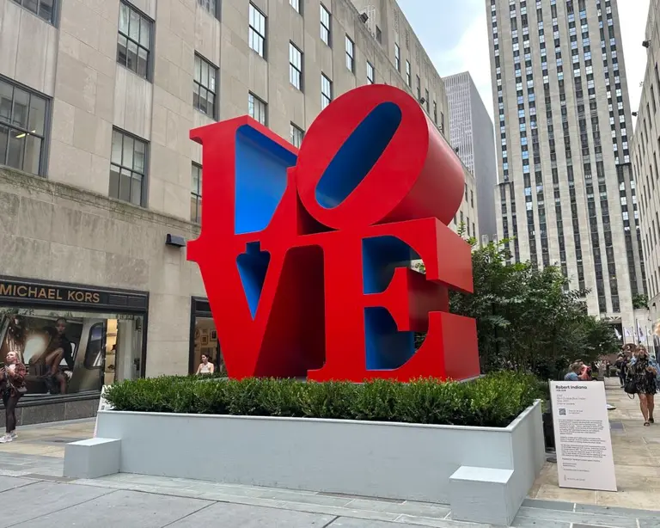
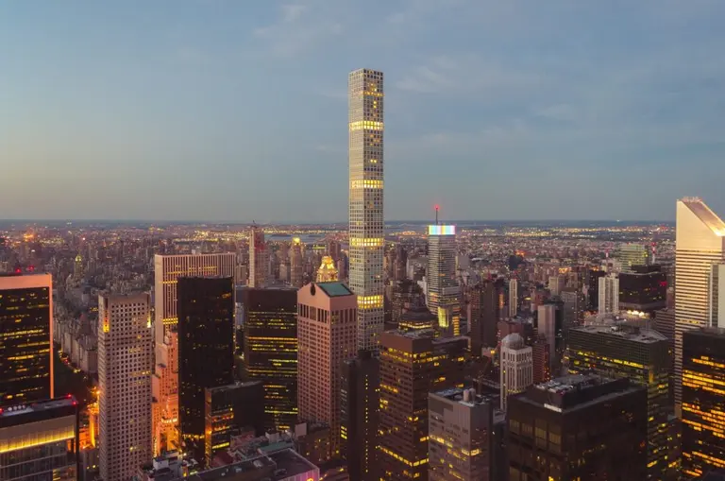










is Radio Park open to the public on 9/11 this . I am getting married that day in City Hall. I would like to know if there is a restaurants in Radio Park would like to reserve only for 5 guests. May I take photos in this park as well.