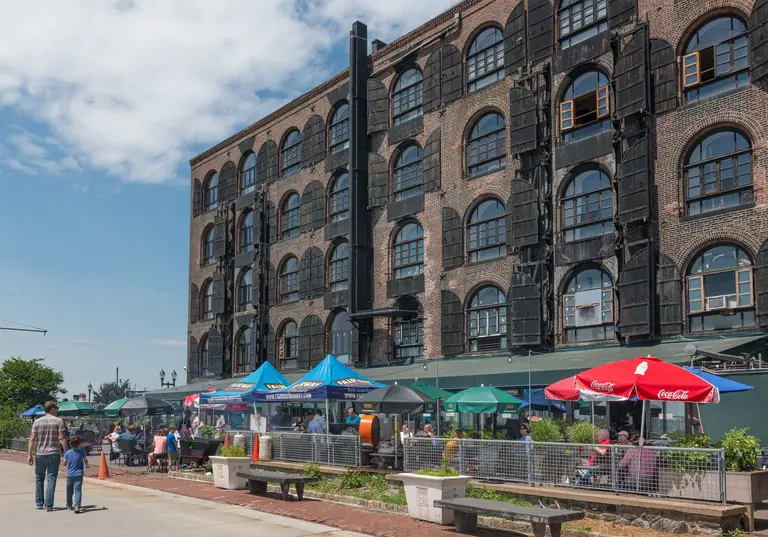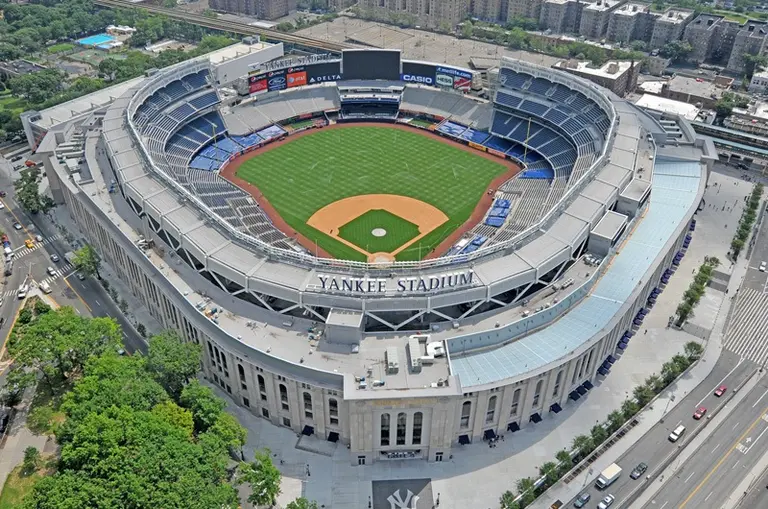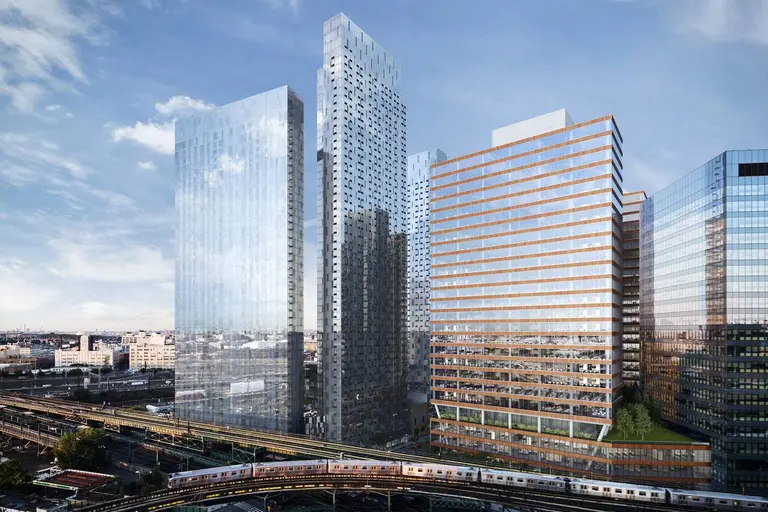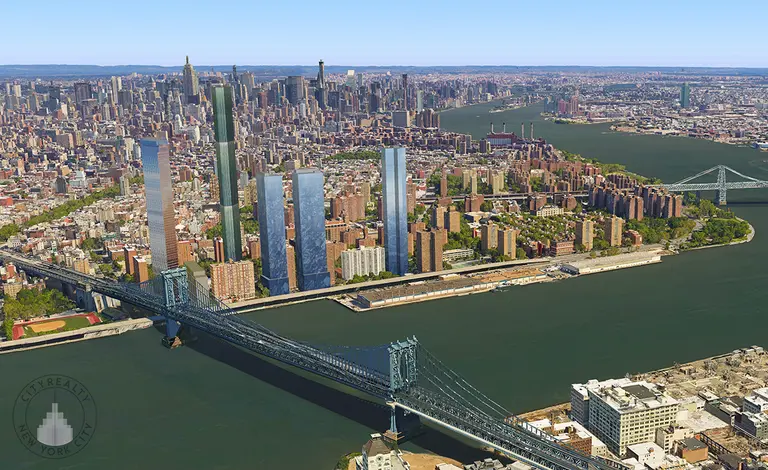
Photo of Fairway on the Red Hook waterfront, via CityRealty
Red Hook’s revitalization: Will transit and development proposals change the small community?
Transportation, development, and more

Photo of Fairway on the Red Hook waterfront, via CityRealty

Photo via Wikipedia
February is too frigid to fantasize about the Rockaways’ wide white-sand beaches, but the playground peninsula is hot for a different reason: its expanding housing market. A series of housing developments are planned or under construction in this region of Queens. Unlike the single-family homes that the Rockaways are best known for, these modern residences are […]

Residential tower at 28-10 Jackson Avenue (L); Commercial tower at 28-07 Jackson Avenue (R). Via Tishman Speyer

L to R: One Manhattan Square, 247 Cherry Street, 260 South Street, and 271-283 South Street. The above image, created by CityRealty.com, depicts the possible massing of the new towers; No official design has been released