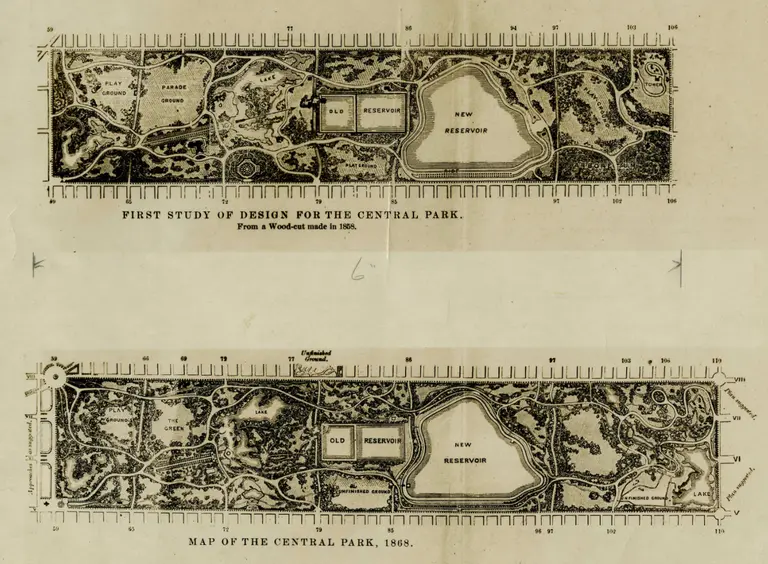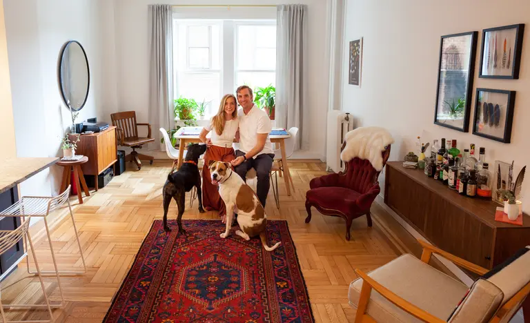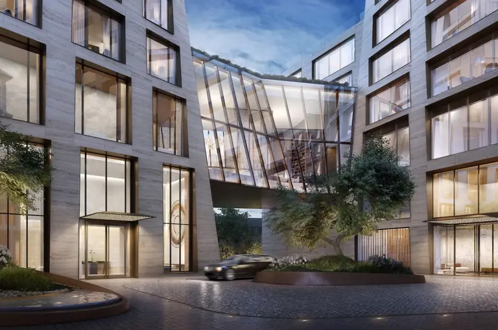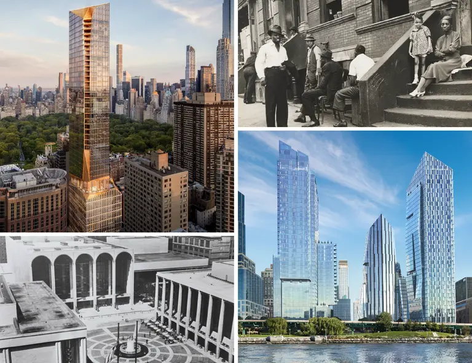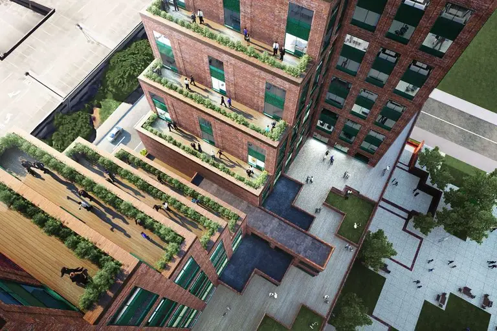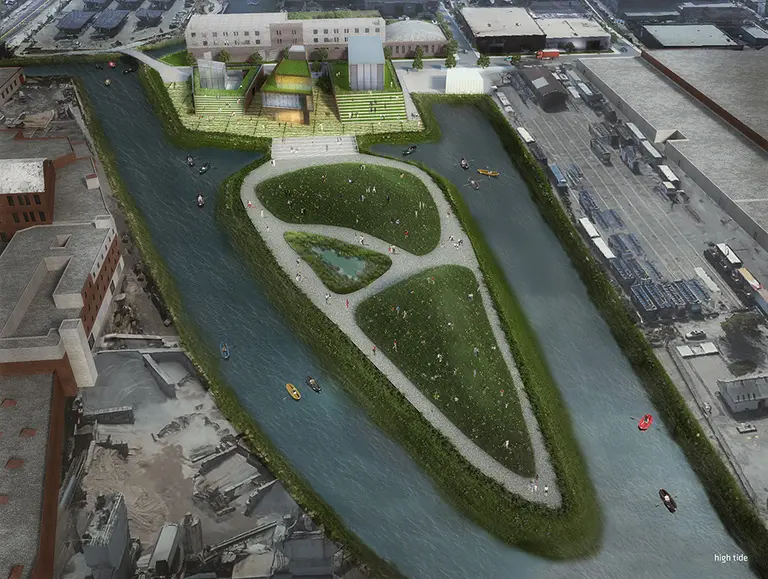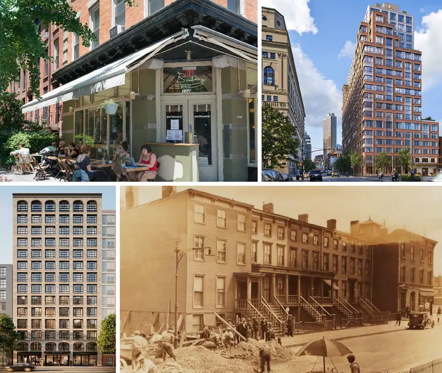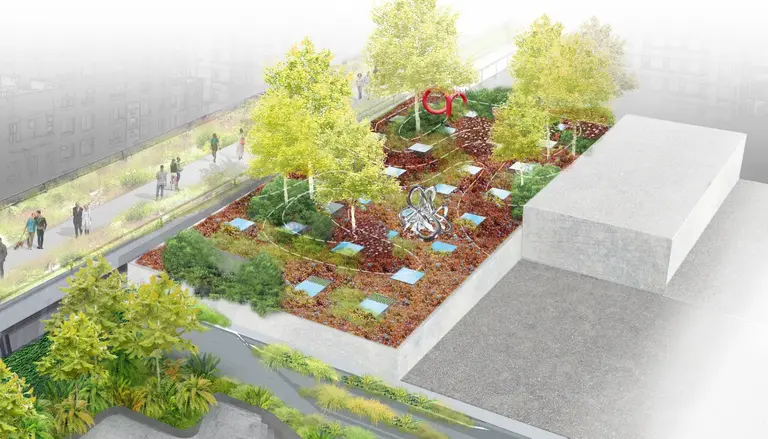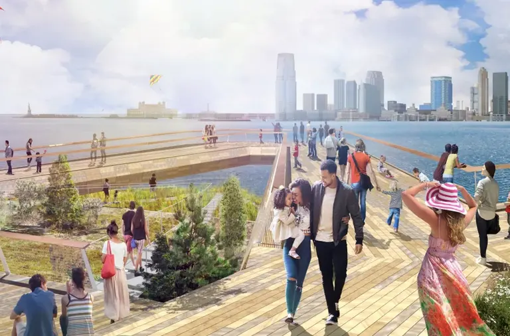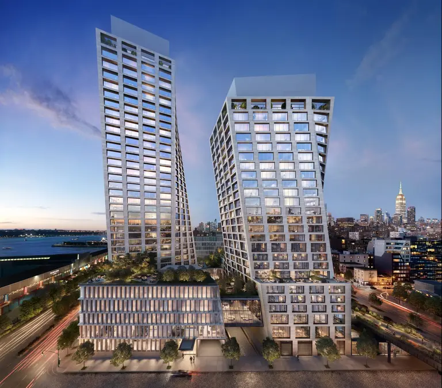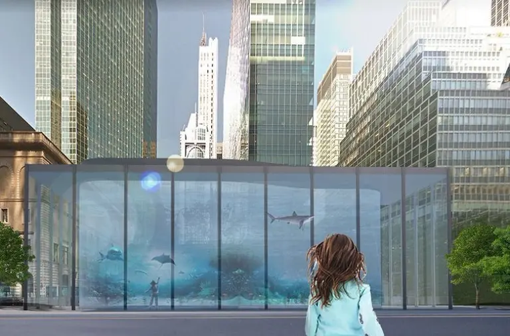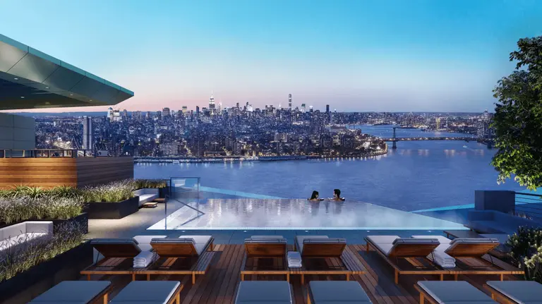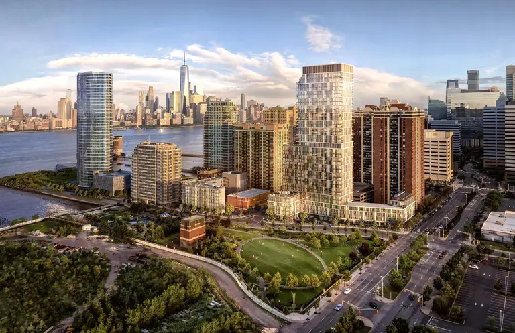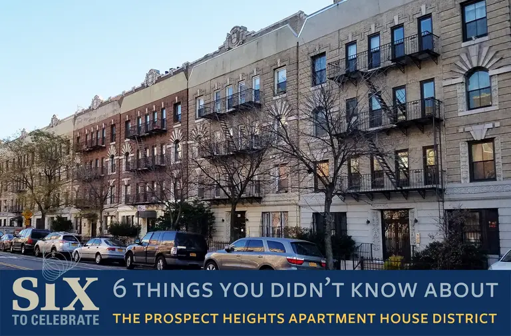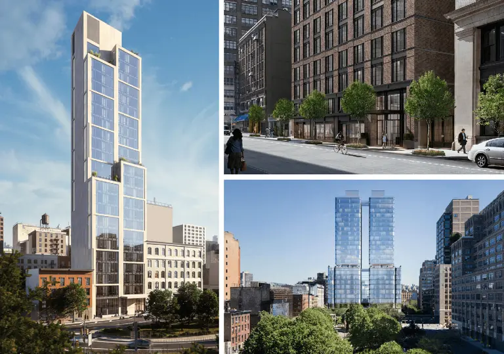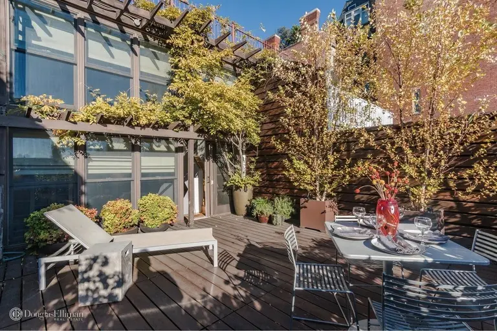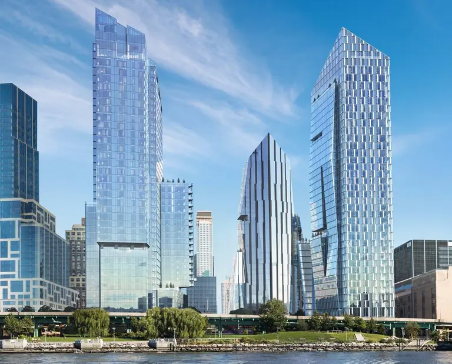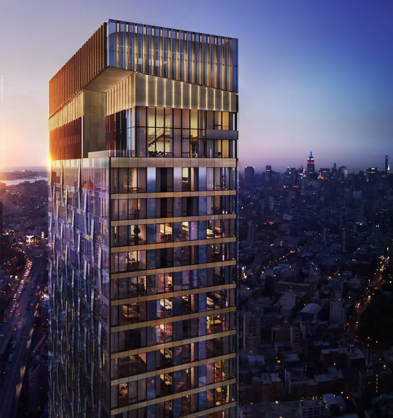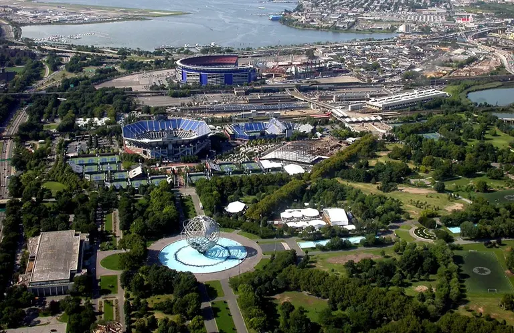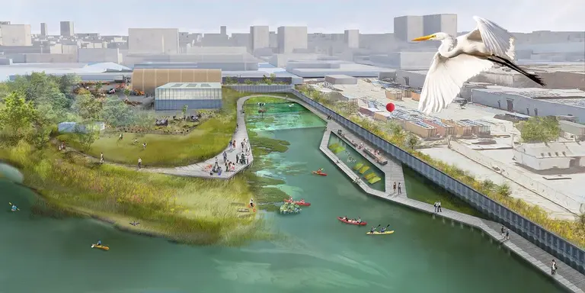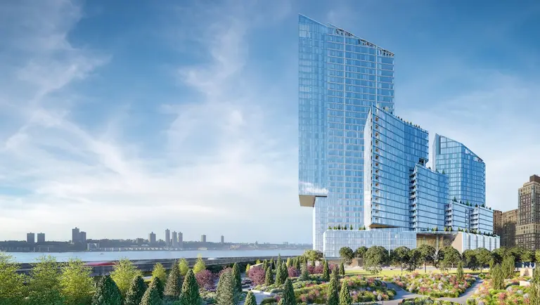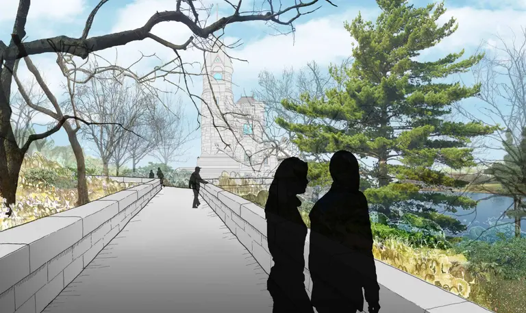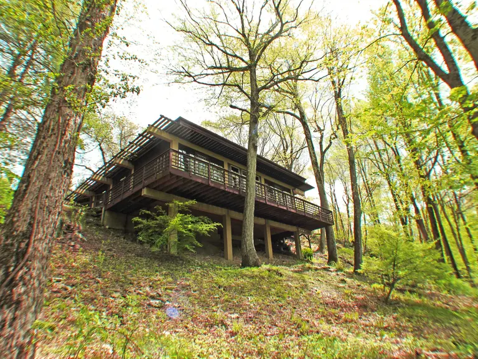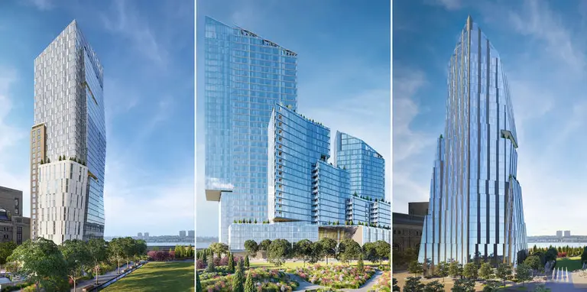January 29, 2018
The mention of Newport conjures up images of yacht-filled harbors, gorgeous mansions, and beautiful beaches. But there is another Newport much closer to downtown Manhattan than Rhode Island and, amazingly, it also has yacht-filled harbors, beautiful residences, a beach, and unparalleled waterfront views.
A 600-acre, master-planned community that began almost 35 years ago by the LeFrak family, Newport, Jersey City is now hitting its stride. With sleek architecture, 15,000 residents, 20,000 professionals, a growing mix of retail and commercial options, and a location minutes from midtown and downtown Manhattan, Newport offers some appealing alternatives to those priced out of New York City or others looking for a slightly quieter option. The area boasts its diversity, but with a single family in charge of development and a skyline that looks more like Manhattan than Jersey City, is Newport just Manhattan-lite or does it truly have diversity with offerings for everyone?
Get the whole scoop
