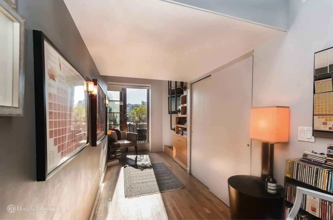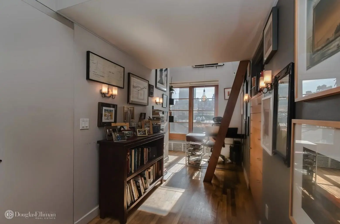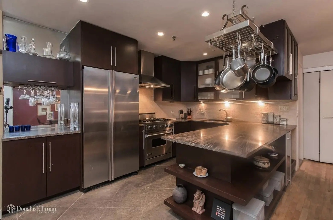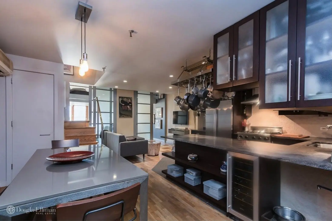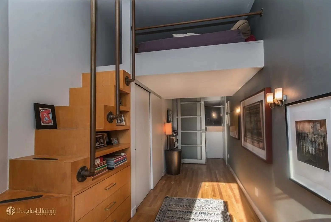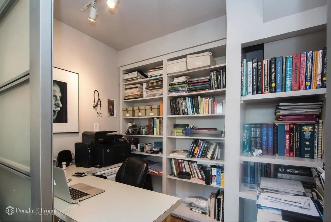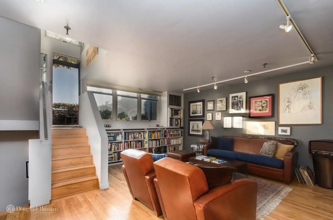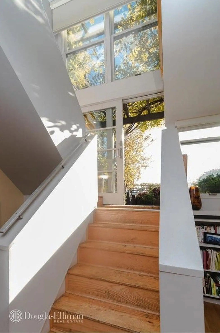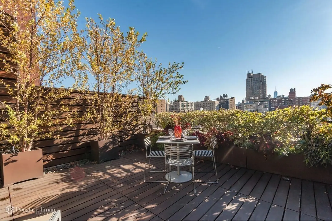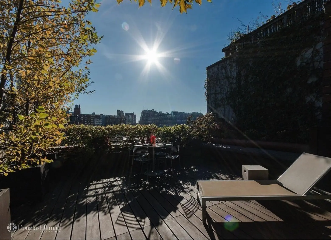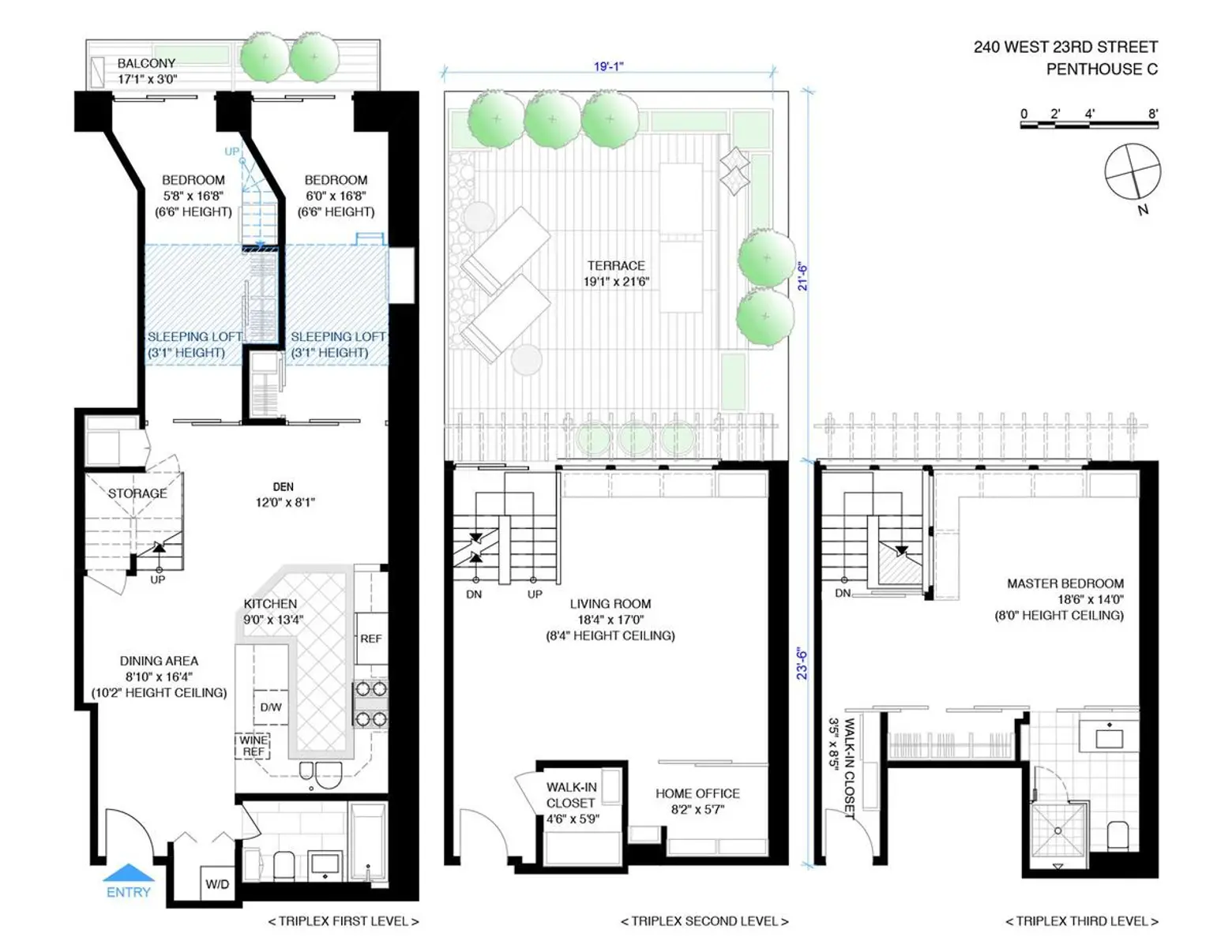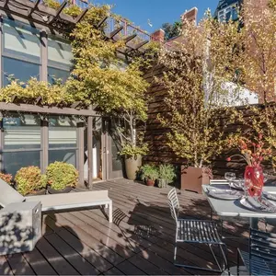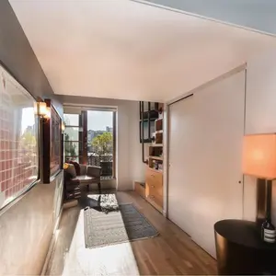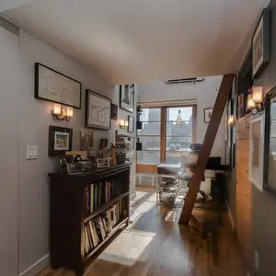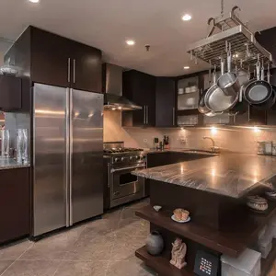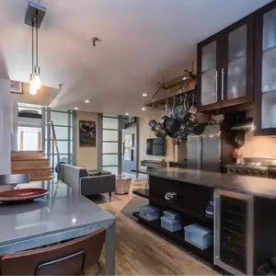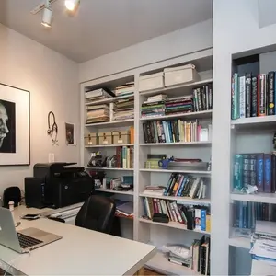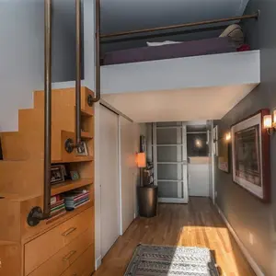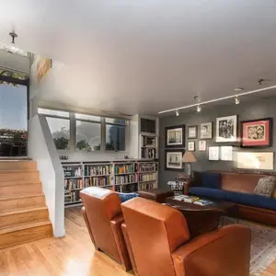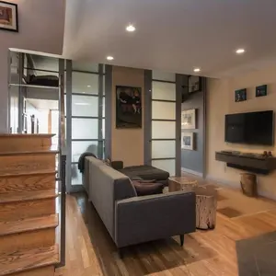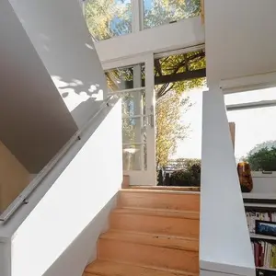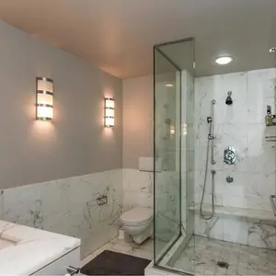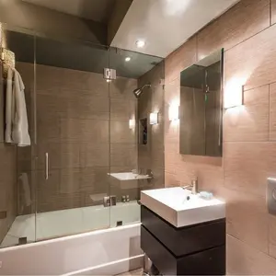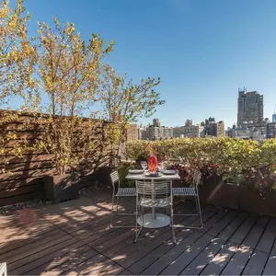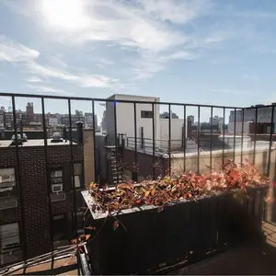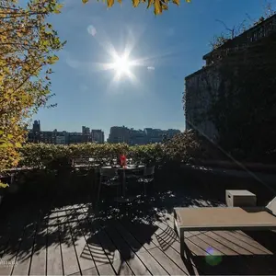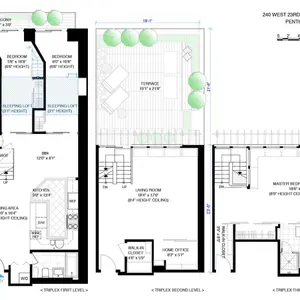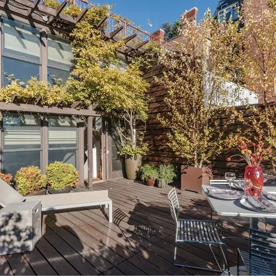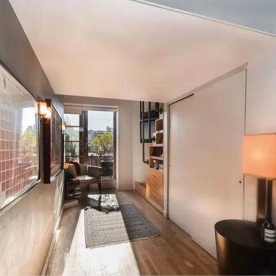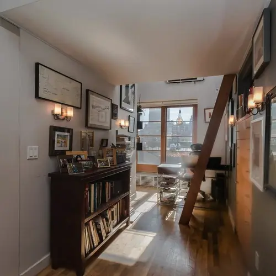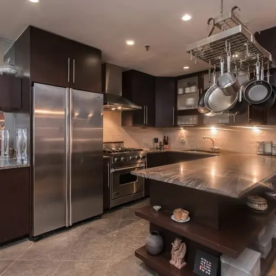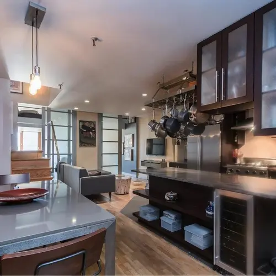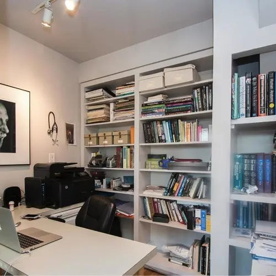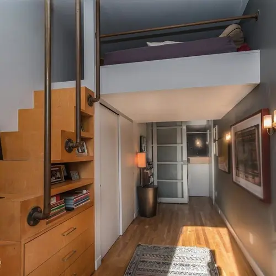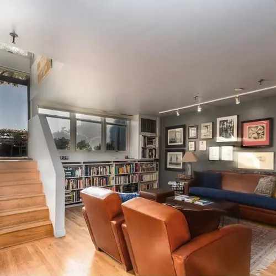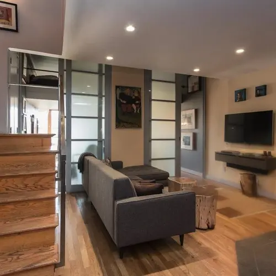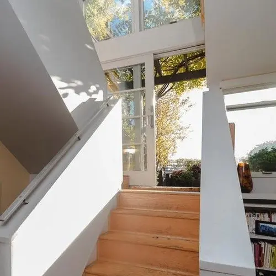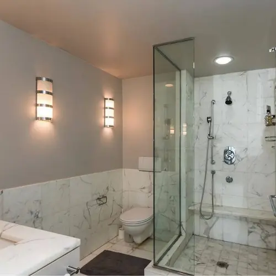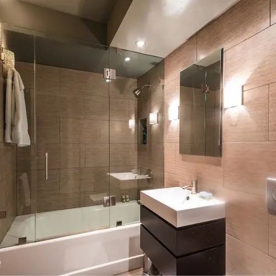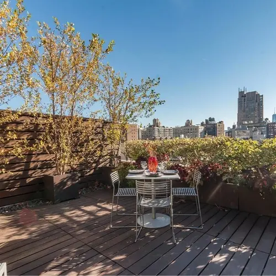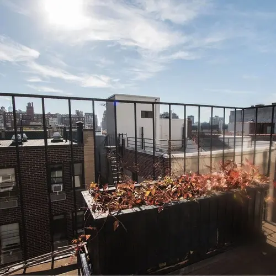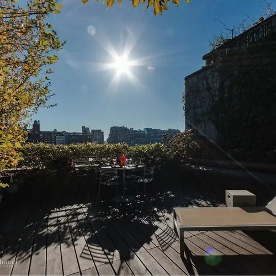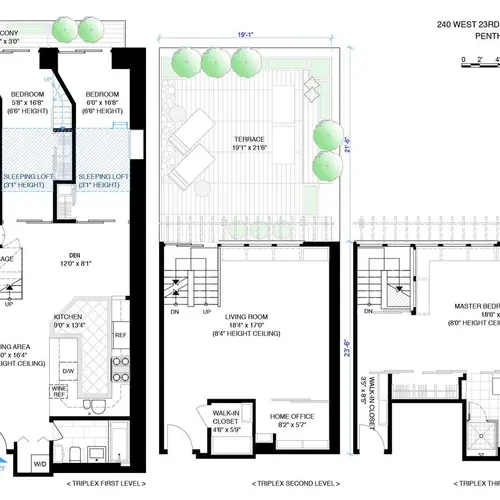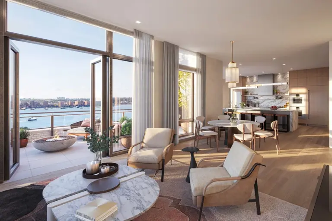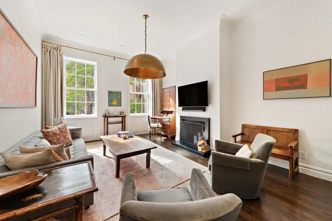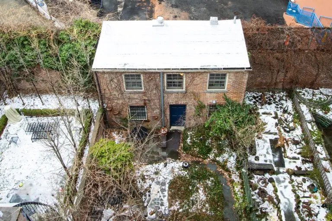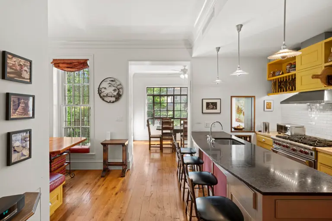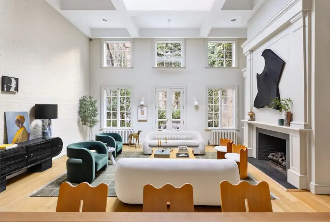$2.8M Chelsea penthouse boasts sprawling three-level layout with two outdoor spaces
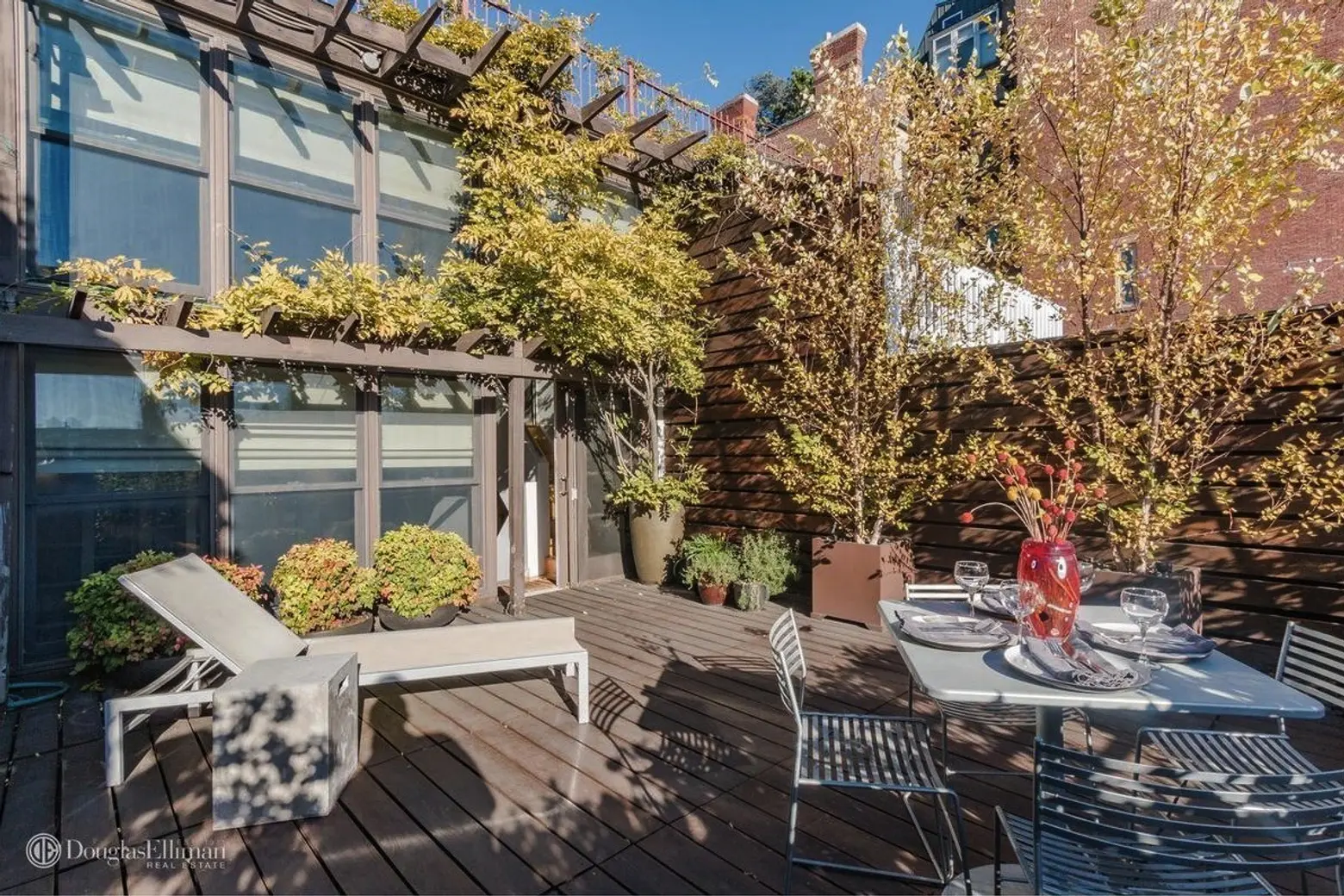
This custom-designed penthouse triplex at the Chelsea co-op 240 West 23rd Street has it all. There are three bedrooms and two bathrooms over 2,150 square feet of living space–1650 square feet inside, 500 square feet outside. A renovation brought in custom details, built-ins, and tons of storage space, and the open-concept layout keeps things bright and airy as each room boasts views across the city. It’s just been listed on the market for $2.8 million.
You enter on the first level of the home directly into a dining area and den with 10-foot-high ceilings. This level, which was renovated with an open-concept design, also includes two bedrooms with loft beds, built-in cabinetry, private French-doored balconies, and a fully renovated bathroom with a glass-enclosed tub.
The chef’s kitchen was finished in custom oak and frosted glass cabinetry, peninsula granite countertops and Viking stainless appliances. There’s a wine cooler and even a specially-designed canine feeding center.
Here’s a look inside one of the lofted bedrooms, decked out with customized storage.
There’s a separate frosted glass and brushed aluminum doored home office also on the main floor.
Almost every room is lined with windows boasting views across the city.
The master bedroom has its own private floor, with a row of picture windows, a walk-in and another wall of custom closets. The ensuite bath is outfitted with white Carrera marble, walk in glass enclosed shower, and custom fixtures.
There are two outdoor spaces: the main terrace off the living room, and a balcony off the two lofted bedrooms. A landscape architect designed the main terrace, with offers expansive city views, Ipe wood construction, plantings, automatic irrigation, built-in seating and outdoor lighting. It’s ideal for the large-scale entertaining you can do when you live in a 2,150-square-foot penthouse apartment.
[At CityRealty]
[Listing: 240 West 23rd Street #PH7C by Ronald Lense for Douglas Elliman]
RELATED:
- Gerard Butler lists his bohemian-baroque Chelsea loft for $6M
- Downton Abbey director lists $5M Chelsea penthouse with glorious outdoor space
- Knicks’ new star player Joakim Noah buys a $6M Chelsea penthouse with huge terrace
Photos via Douglas Elliman
