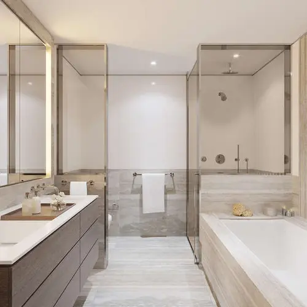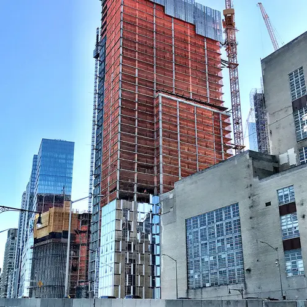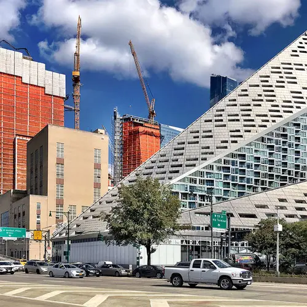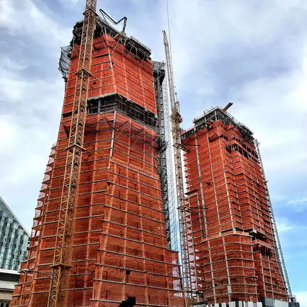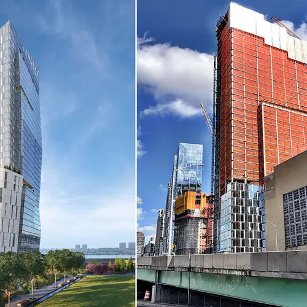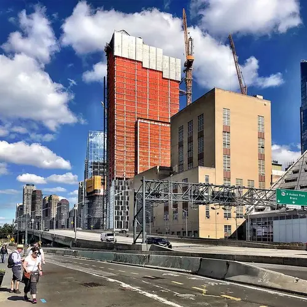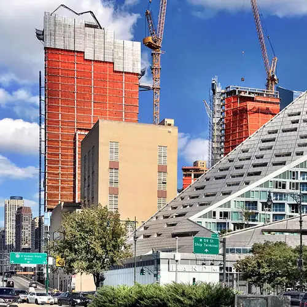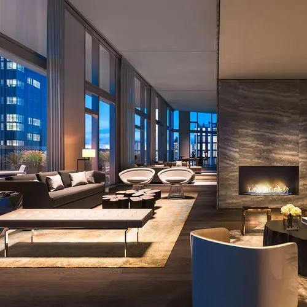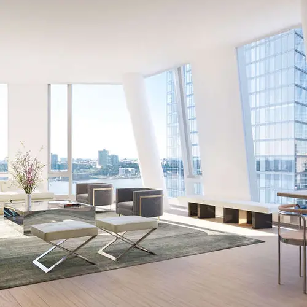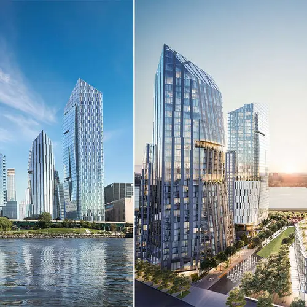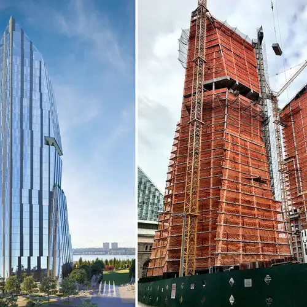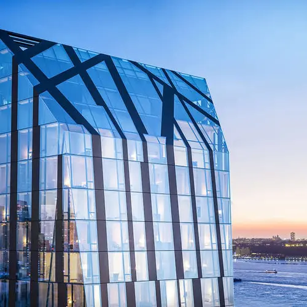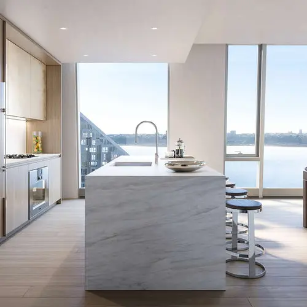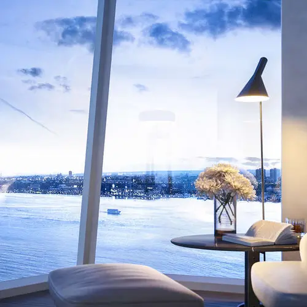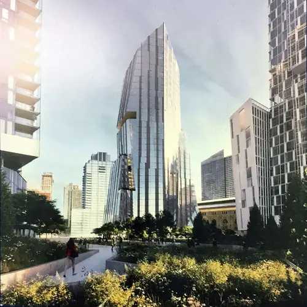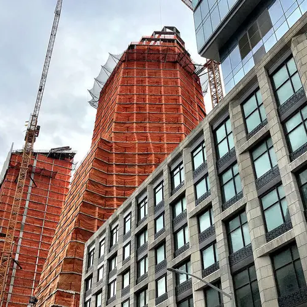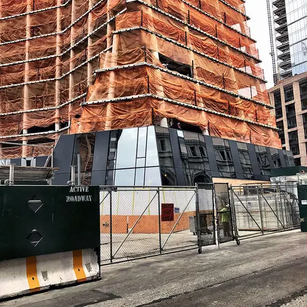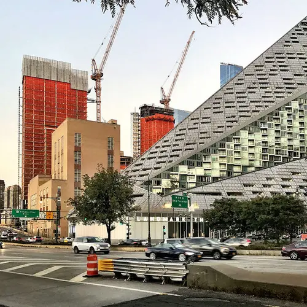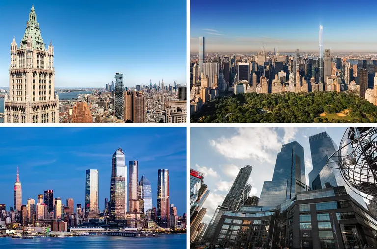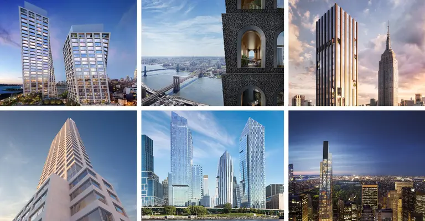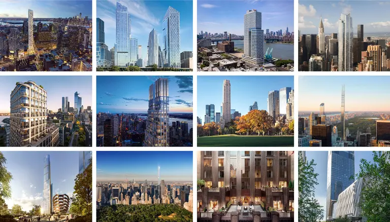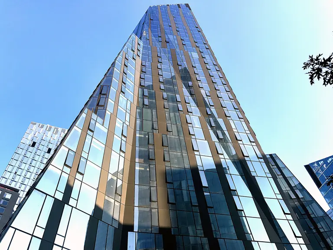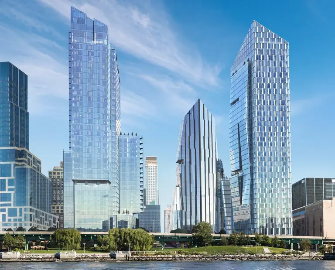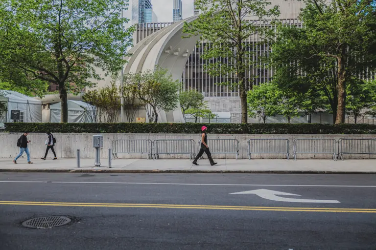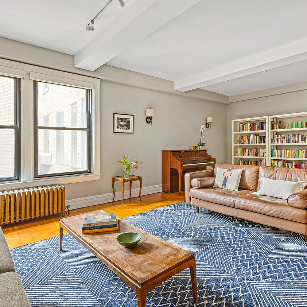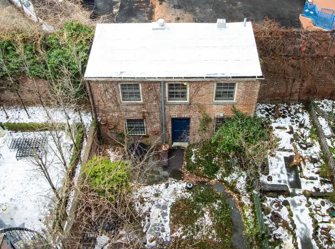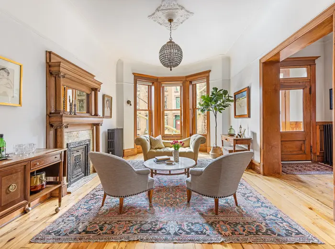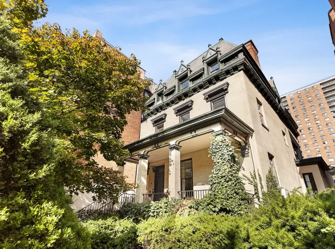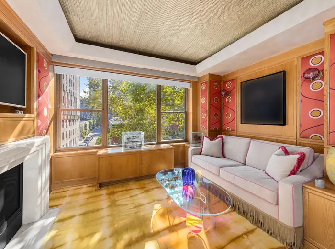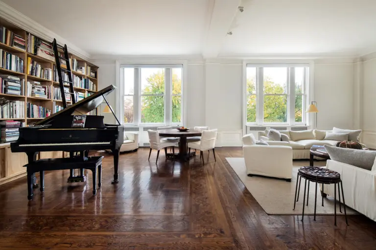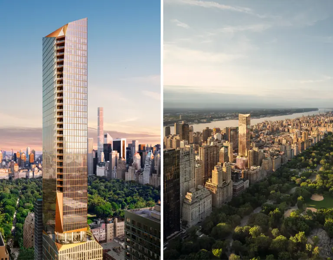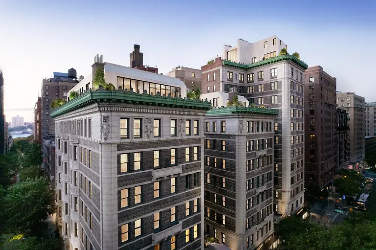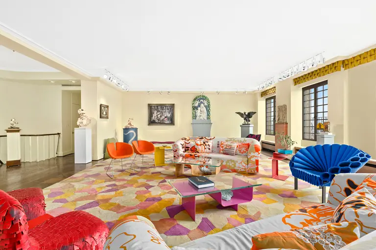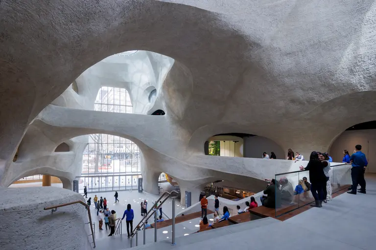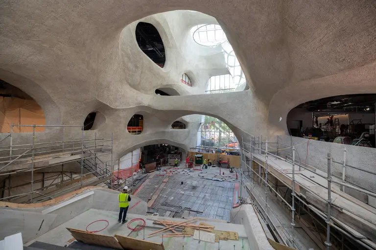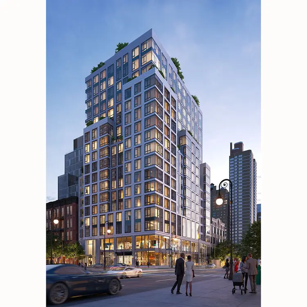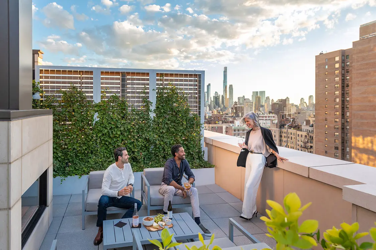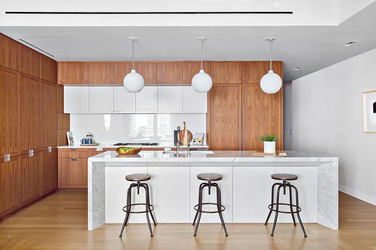Rafael Vinoly’s Three Waterline Square tops out, first of starchitect trio
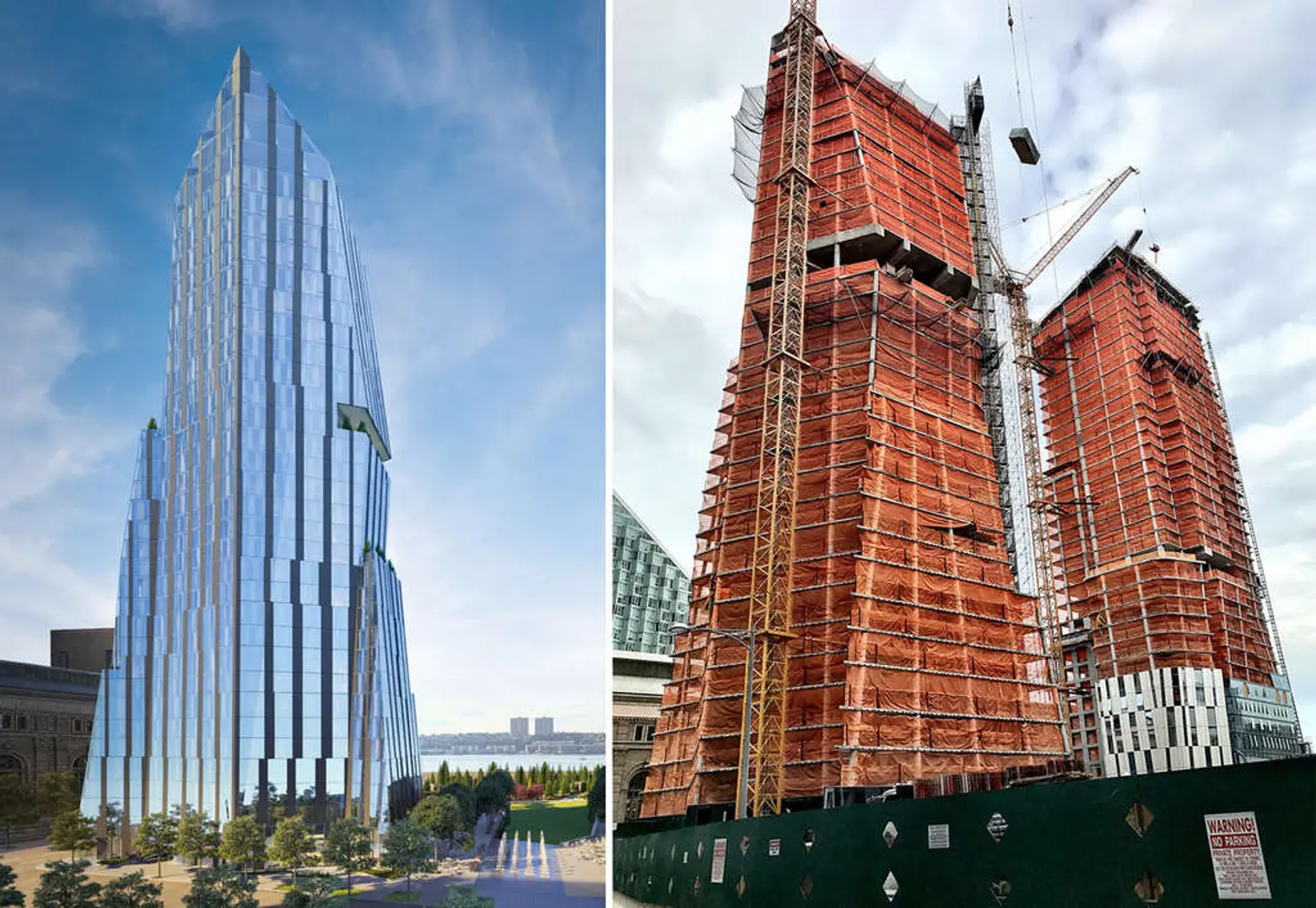
Three Waterline Square. Photos: Noe Associates with The Boundary (left), CityRealty (right)
Rafael Viñoly’s tapering, pinstriped Three Waterline Square has topped out construction, CityRealty reports, and Richard Meier’s neighboring One Waterline Square is rapidly approaching its final 36-story height. Construction crews pitched an American flag atop the nearly-400-foot-tall Viñoly-designed building signifying that vertical construction is complete. 6sqft has previously reported on the trio of glassy residential towers known as Waterline Square, highlighting the starchitect designs and amazing amenities of the under-construction West Side additions.
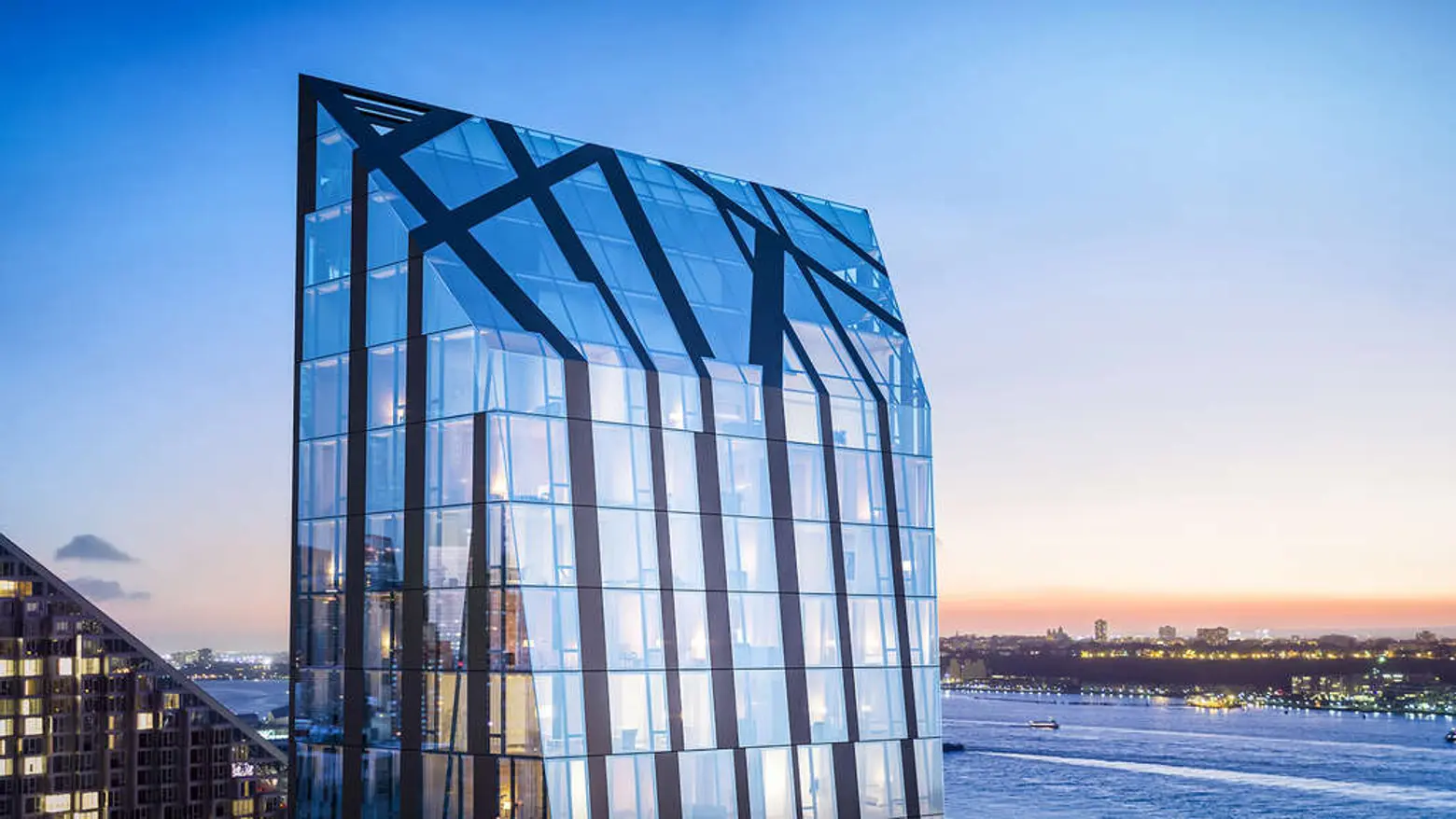
Three Waterline Square rendering. Image credit: Noe Associates with The Boundary.
Three Waterline Square reflects the vision of Uruguayan architect Rafael Viñoly, whose most prominent New York City work is the supertall ultra-luxury condo tower 432 Park Avenue. His Waterline Square design couldn’t be more different: A tapering ensemble of sloping elevations, angled rooflines and pinstriped glass, the 34-floor structure is completely surrounded by green space. Hill West Architects is the architect of record for the project.
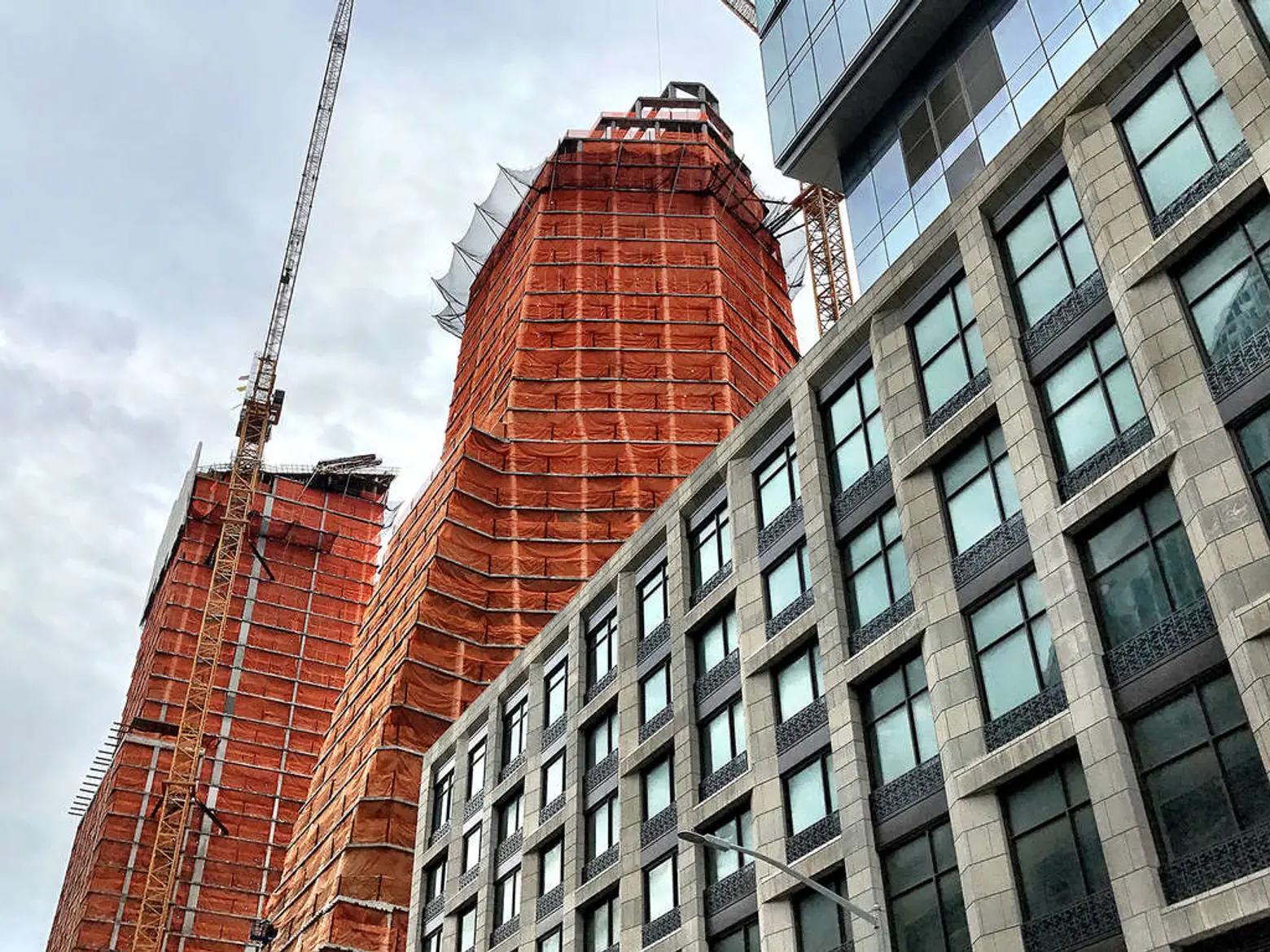
Photo: CityRealty
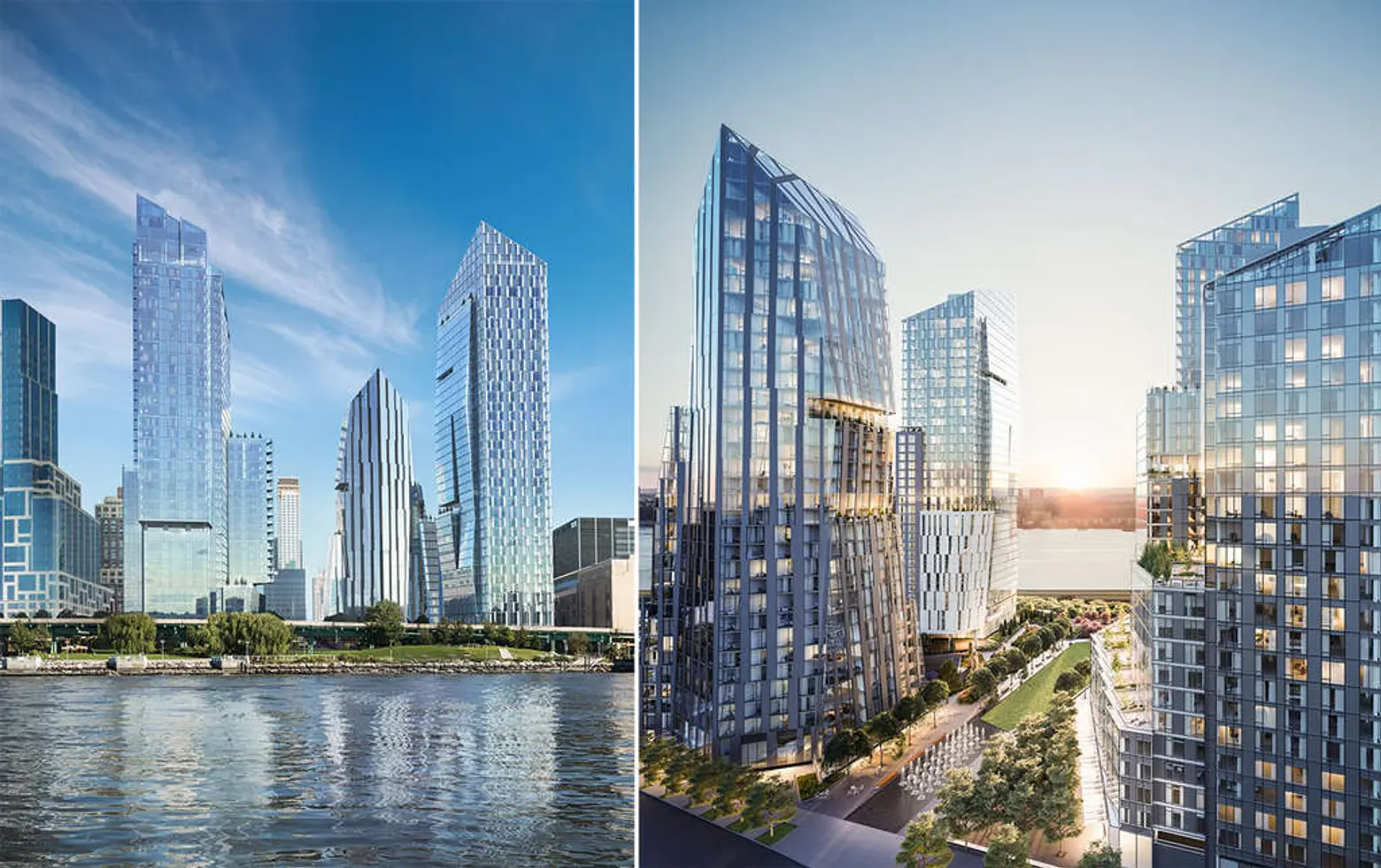
Rendering: Noe Associates with The Boundary.
The building’s lowermost floors are being wrapped with a blue-tinted curtain wall.
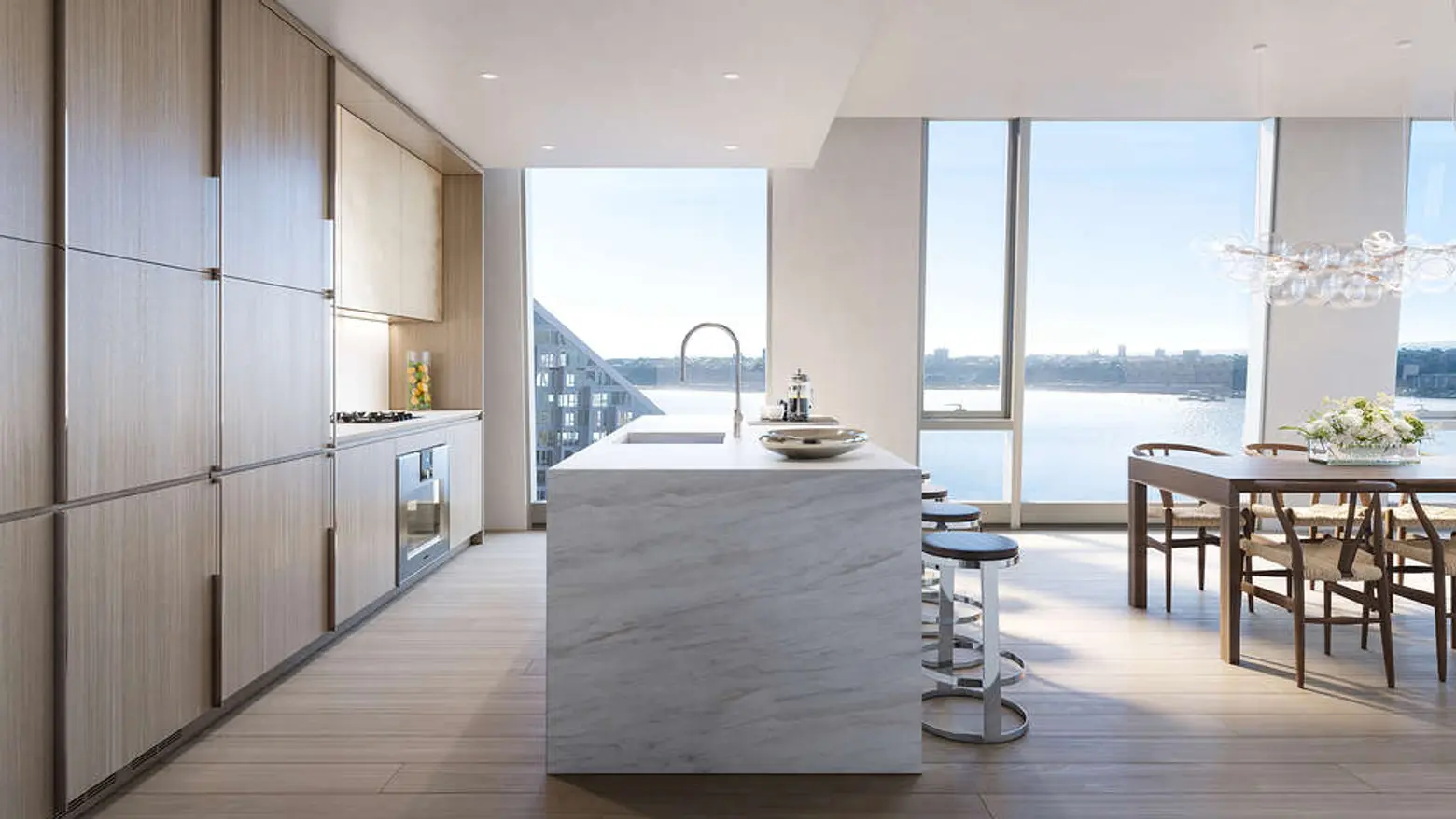
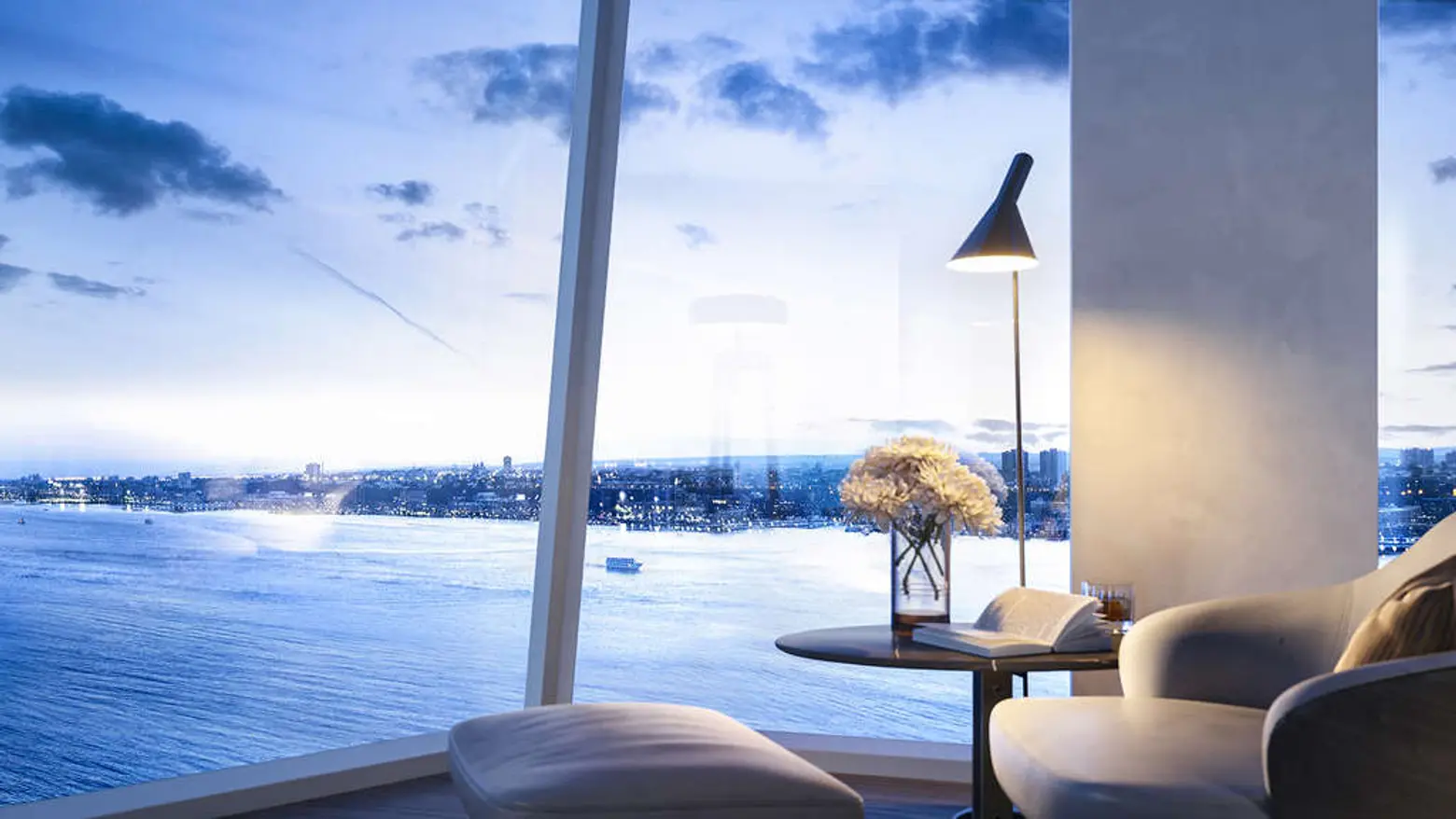
There will be about 200 residences–a mix of the high-end condos on the higher floors and rental below–within, with interiors designed by Groves & Co to complement dramatic waterfront and city skyline views. Buyers will be able to choose between oak and ash interior palettes. An impressive and seemingly endless amenity package will be available to residents. Waterline Square rises along the Hudson River where the Upper West Side meets Midtown West. The multi-billion-dollar project is comprised of three distinct residential buildings around a three-acre park.
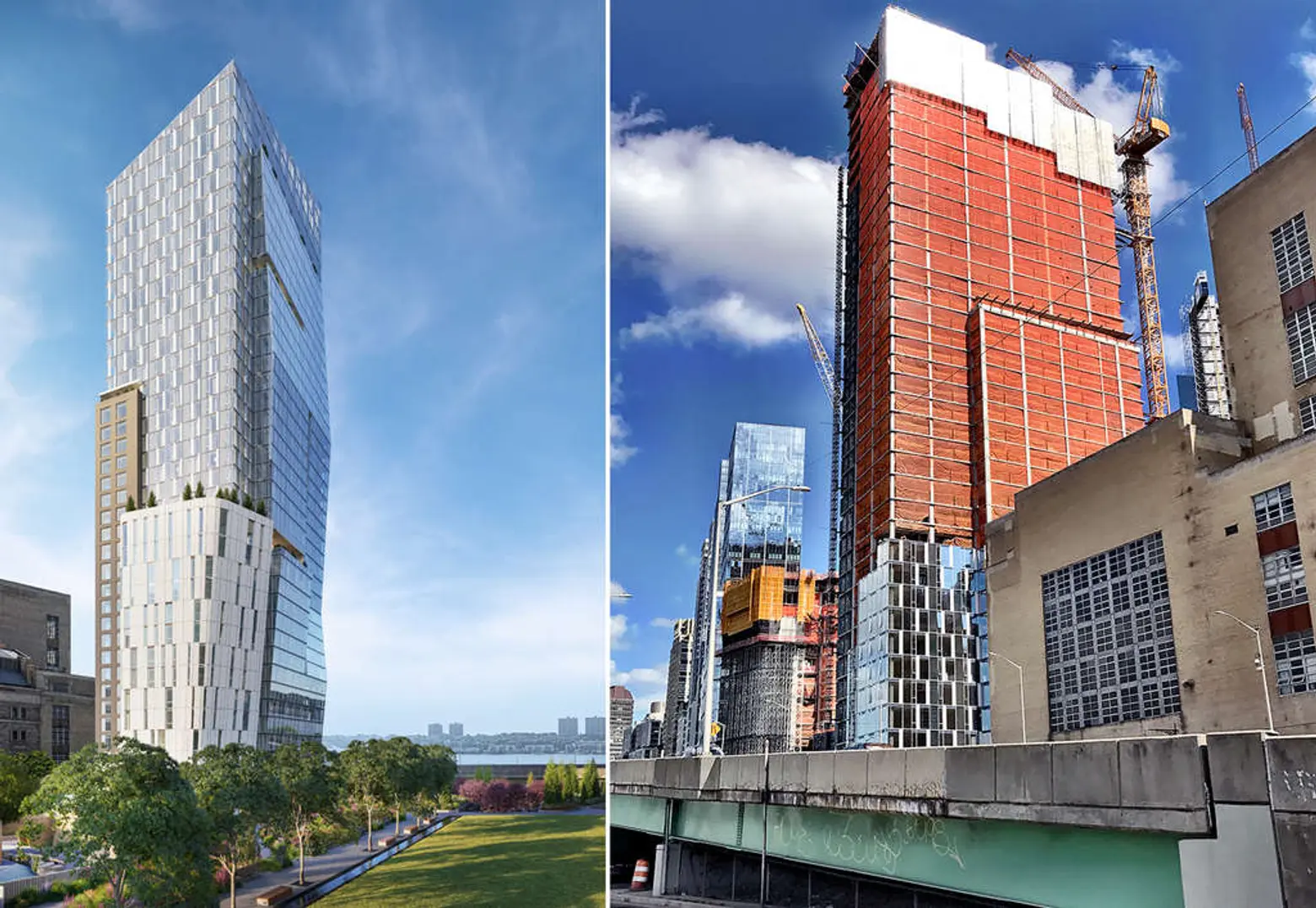
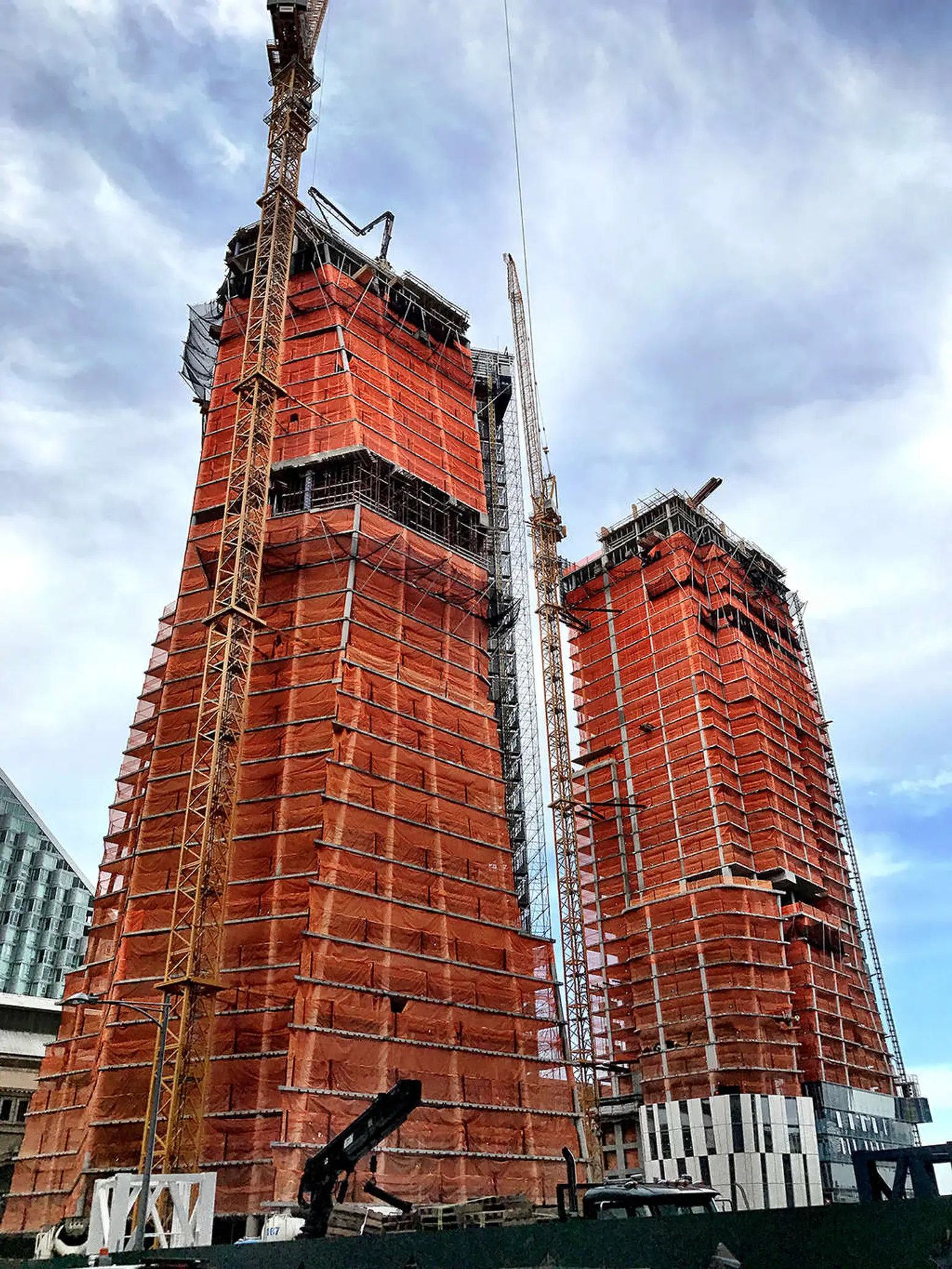
One Waterline Square. Photo: CityRealty
Pritzker Prize-winning architect Richard Meier brings his work uptown with One Waterline Square, the 37-story building that is rapidly reaching its pinnacle. His previous contributions include West Village condos at 173 and 176 Perry Street and 165 Charles Street.
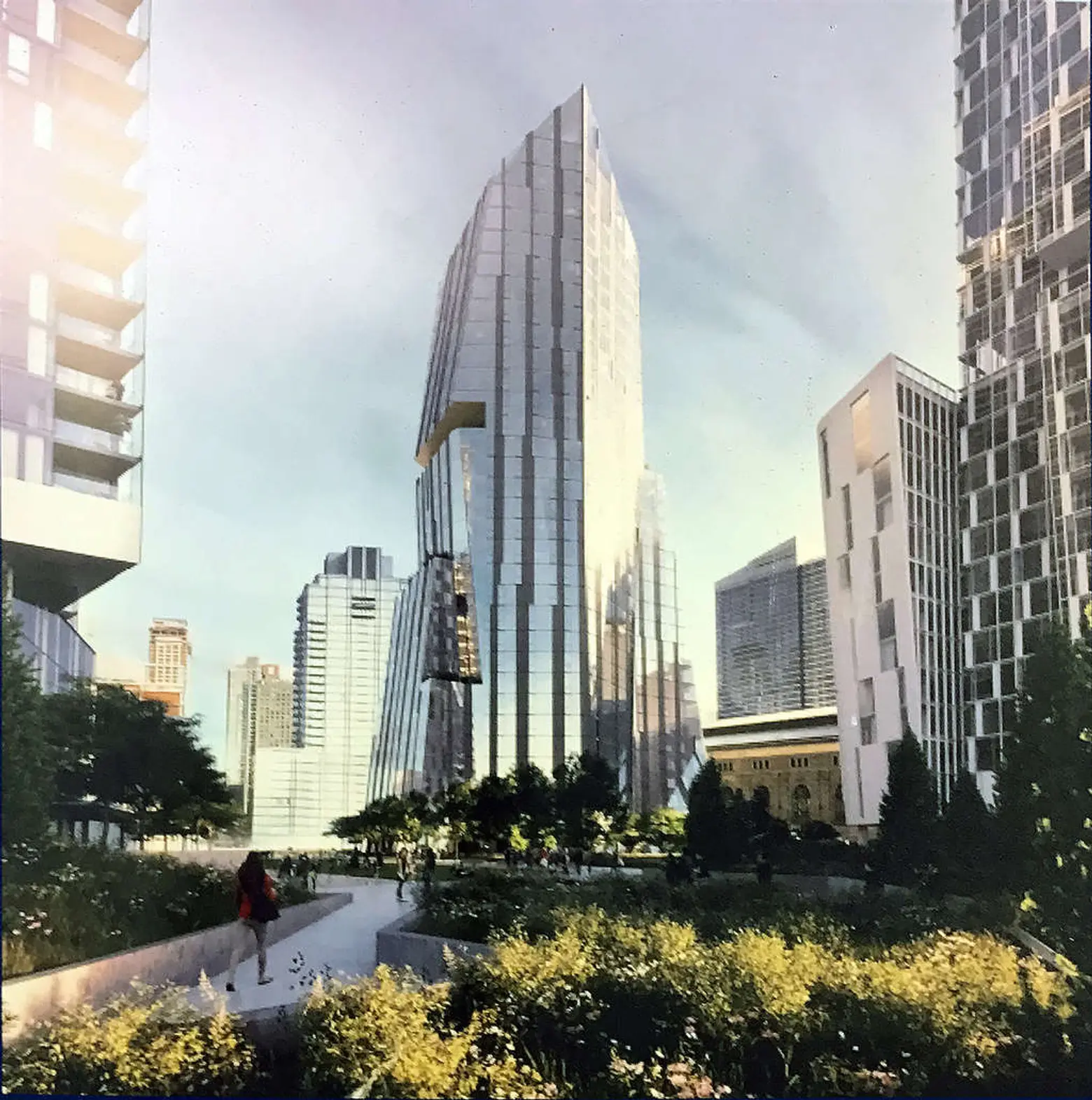
Rendering posted onsite
Each of the three towers of Waterline Place is designed by a leading architect; the third, Two Waterline Square, a twin-peaked building that will be the plan’s largest and last to top out was designed by Kohn Pedersen Fox. 20 percent of the apartments within the development will be affordable.
All three buildings will have access to The Waterline Club, which will connect the three buildings and offer over 90,000 square feet of amenities, including a fitness center and space for almost every sport, a lap pool and spa area, playrooms for children and dogs, party rooms for adults and children, a games lounge, a recording studio and performance spaces. A 2.6-acre park will connect to the Riverside Park South esplanade and feature fountains, manicured lawns, a playground and water features. The acclaimed Cipriani will run a food hall, market, restaurant, and bar.
[Via CityRealty]
