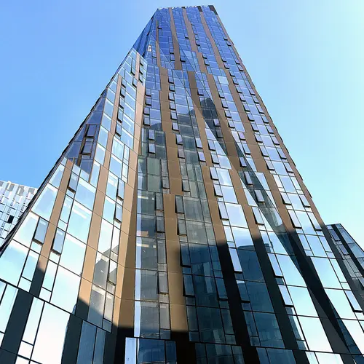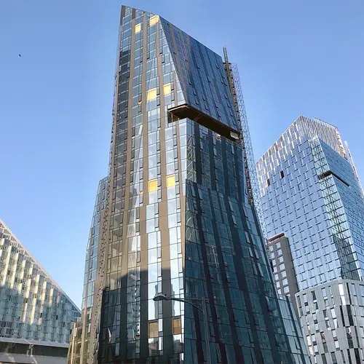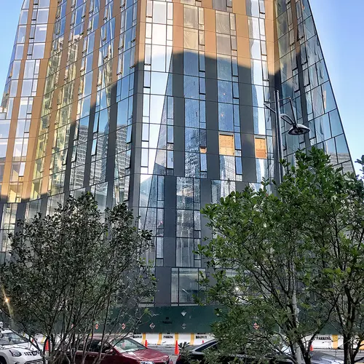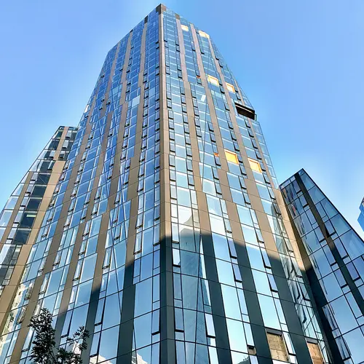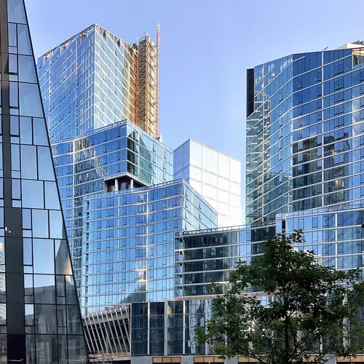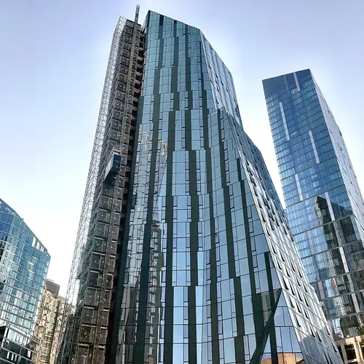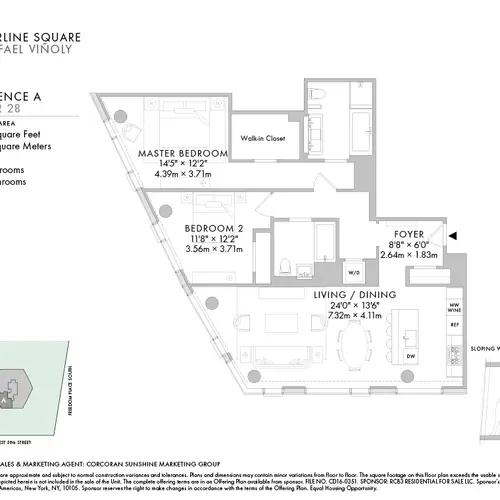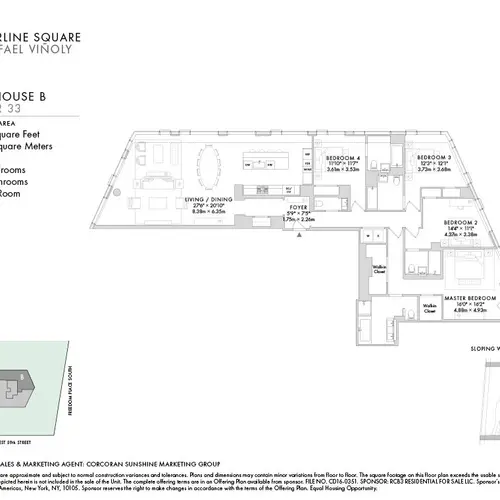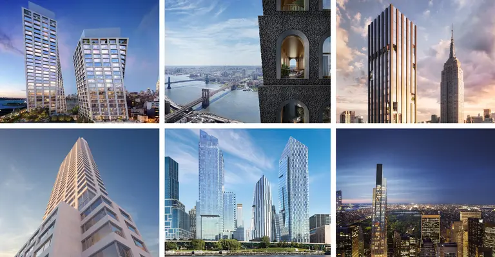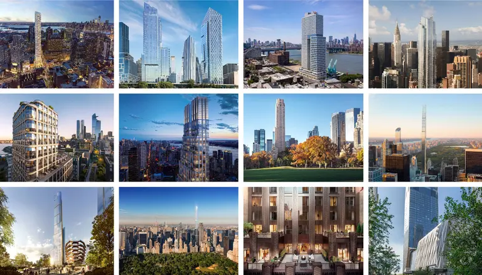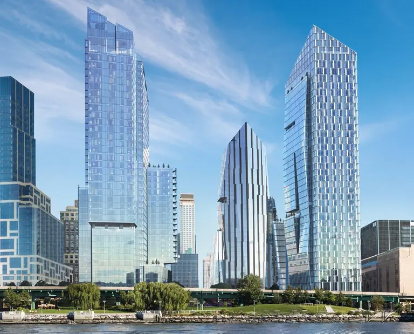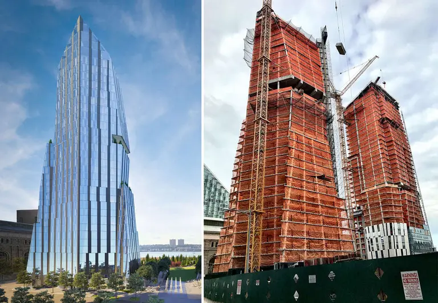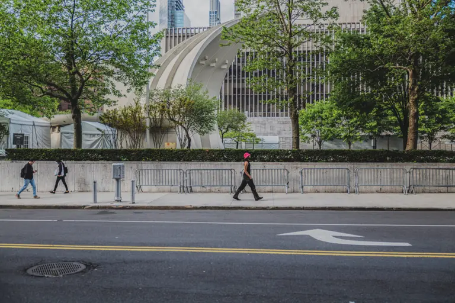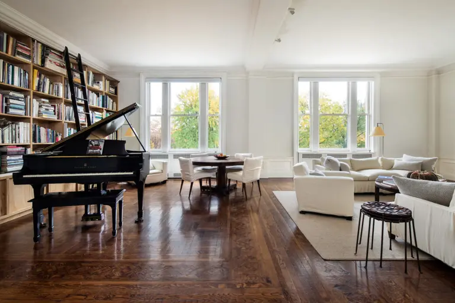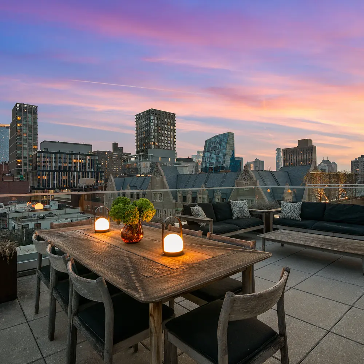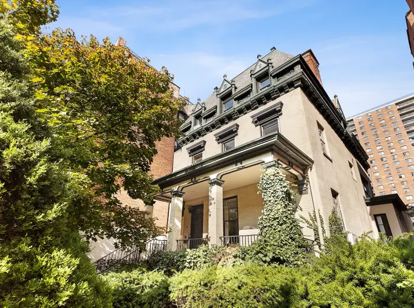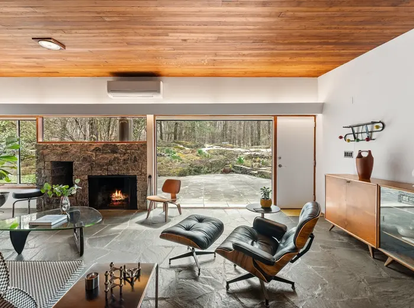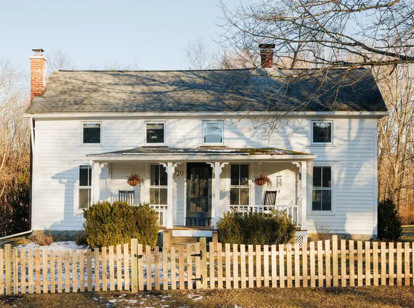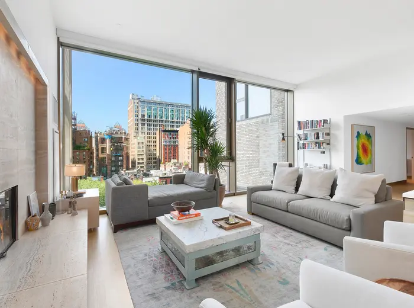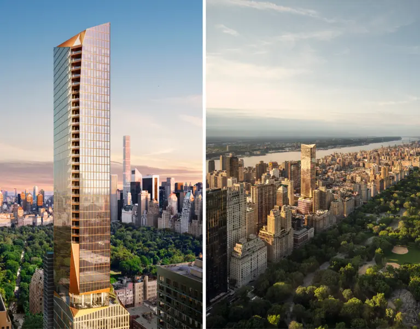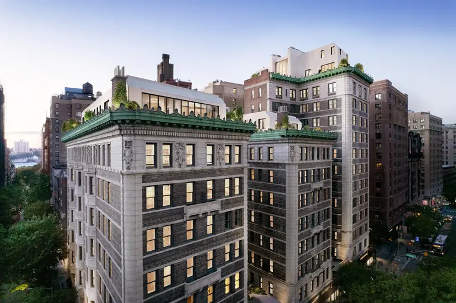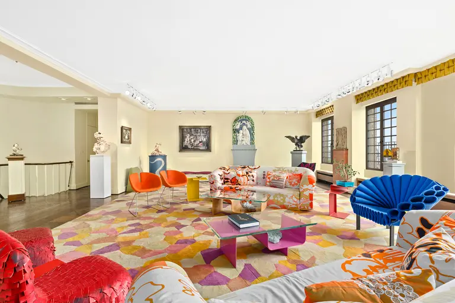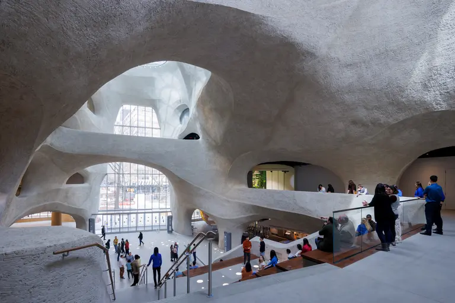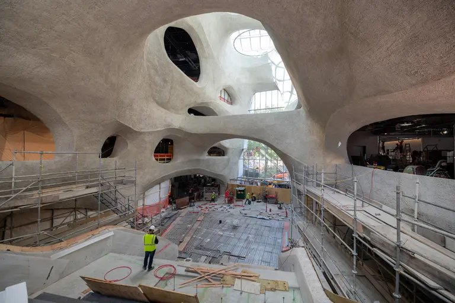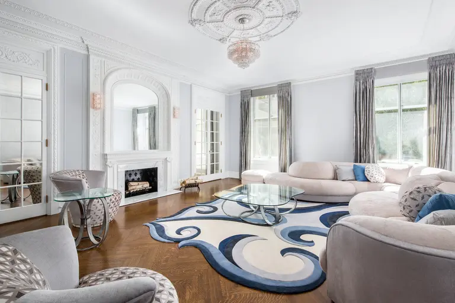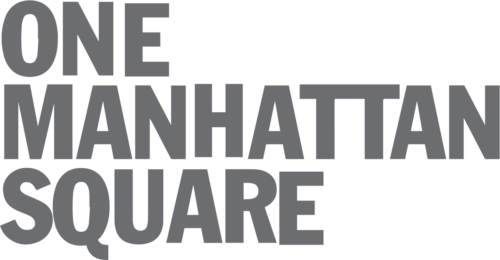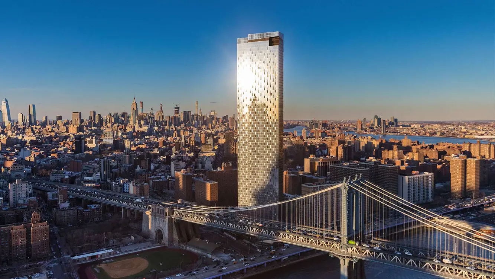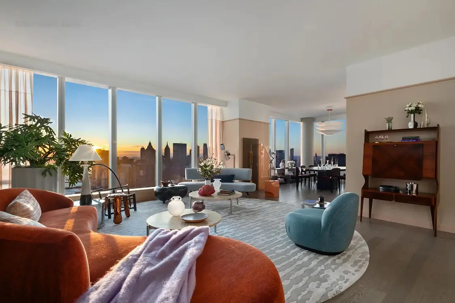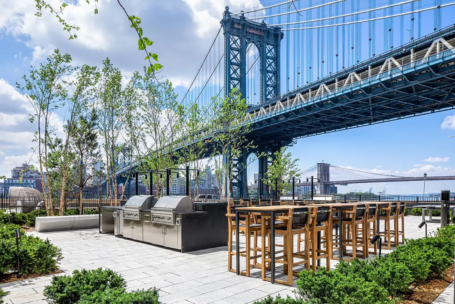Rafael Viñoly reveals new photos and video of Three Waterline Square
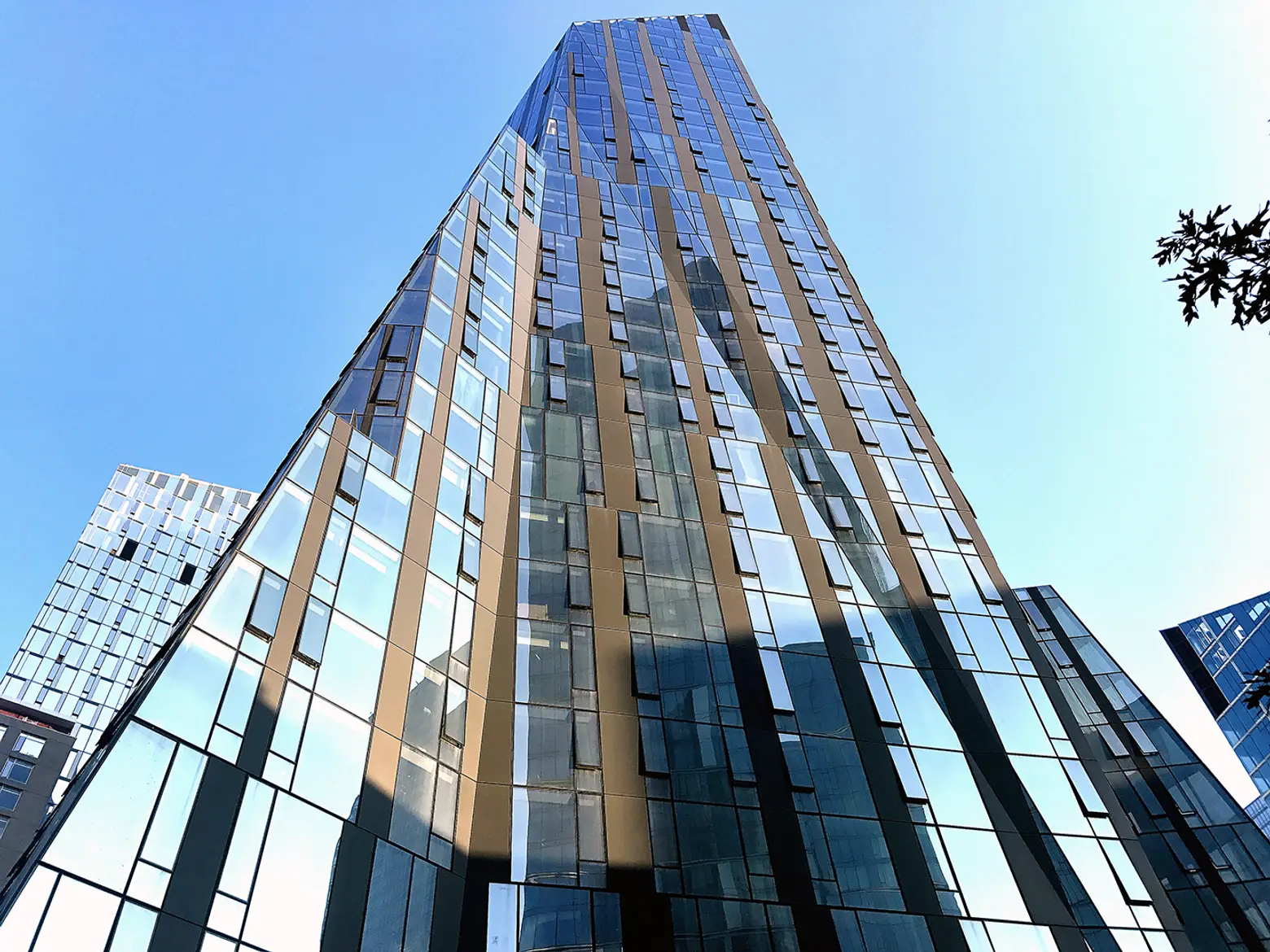
Image courtesy of CityRealty.
Catching up with the rise of Waterline Square has been a pastime of skyline watchers since the project was announced. Now, CityRealty shares a recent Instagram post by designer Rafael Viñoly revealing the newly-installed final piece of the façade at Three Waterline Square, completing its multi-faceted crystal-planed exterior. On the inside, Three Waterline Square’s carefully expressed corners and gently sloping walls allow stunning panoramic river, park, and skyline views.
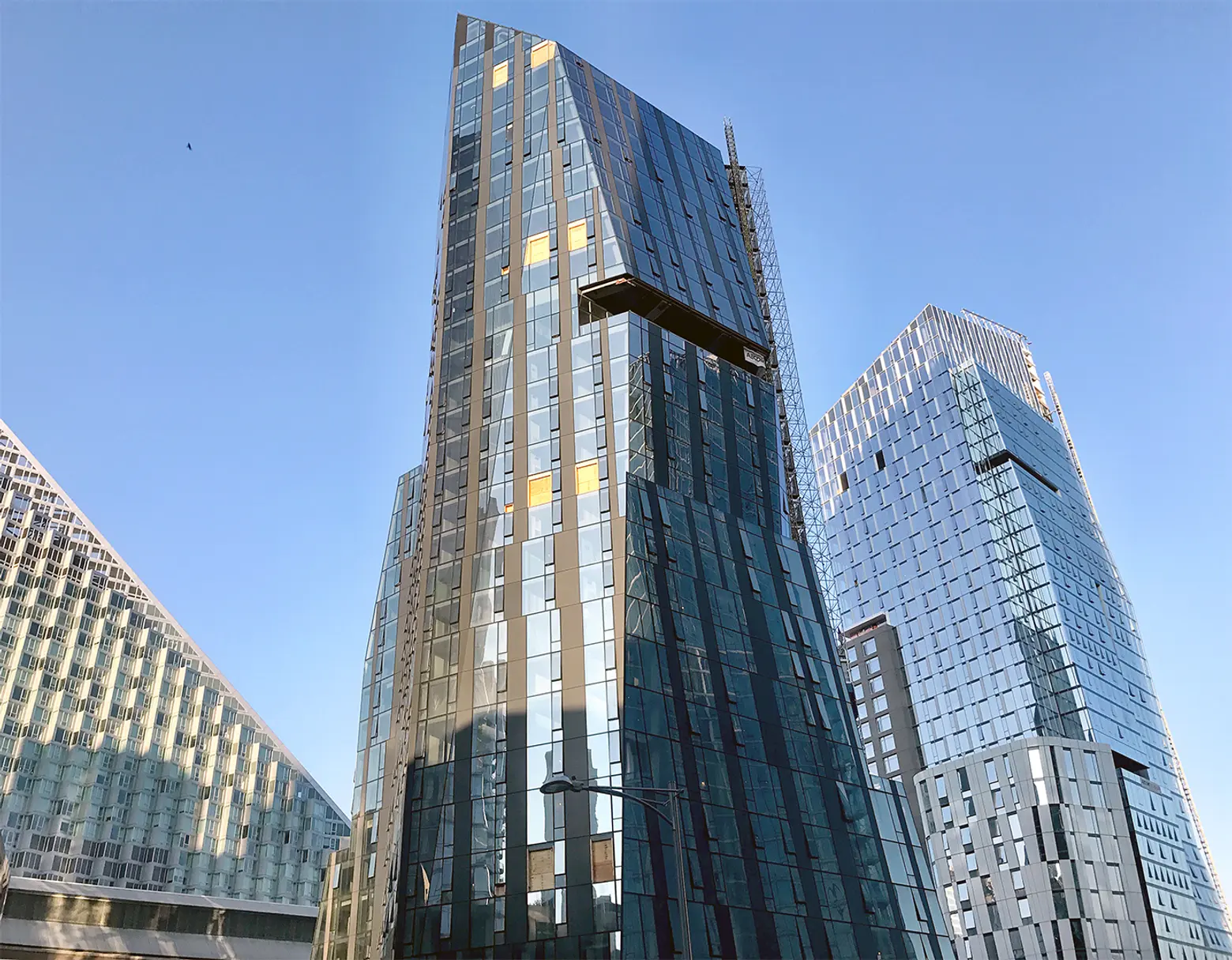
In addition to those enviable views, the building’s interiors have been designed by AD100 designer Groves & Co., with custom kitchens by Scavolini and top-of-the-line finishes and fixtures. Available units range from $2.04 million for a one-bedroom to $8 million for a four-bedroom penthouse. Occupancy is expected to start at the end of 2018.
Building amenities can be found on the 22nd floor and include a 12-seat dining room and catering kitchen, lounge, media room, and a landscaped terrace. All three buildings in the complex will have access to The Waterline Club, which will connect the three buildings and offer over 90,000 square feet of amenities, including a fitness center and space for almost every sport, a lap pool and spa area, playrooms for children and dogs, party rooms for adults and children, a games lounge, a recording studio and performance spaces. A 2.6-acre park will connect to the Riverside Park South Esplanade and feature fountains, manicured lawns, a playground, and water features. The acclaimed Cipriani will run a food hall, market, restaurant, and bar.
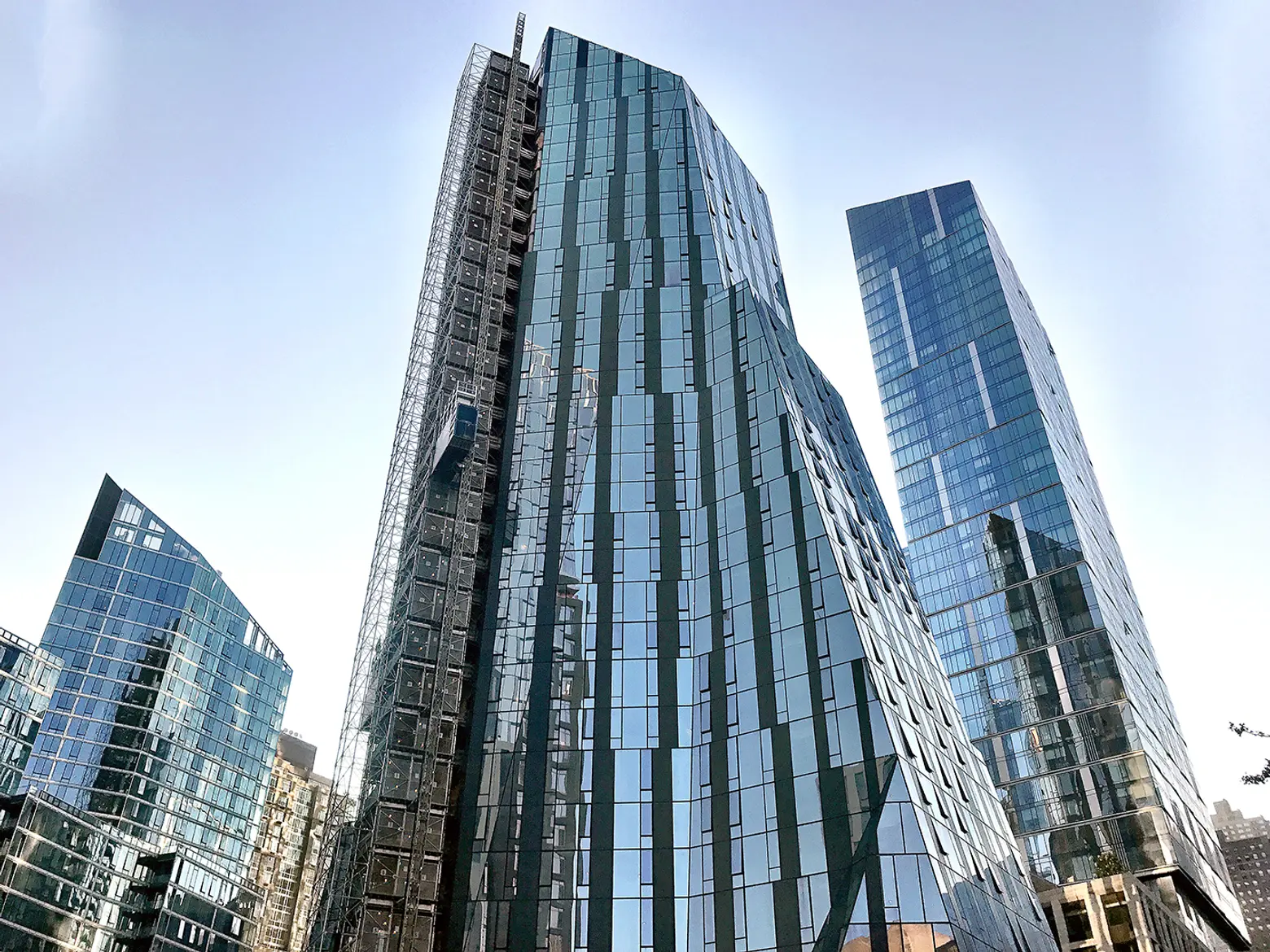
Each of the three towers of Waterline Place is designed by a leading architect; Pritzker Prize-winning architect Richard Meier brings his work uptown with the 37-story One Waterline Square. The third, Two Waterline Square, a twin-peaked building that will be the plan’s largest and last to top out was designed by Kohn Pedersen Fox. 20 percent of the apartments within the development will be affordable.
https://www.youtube.com/watch?v=9p_toFY3EzM
RELATED:
