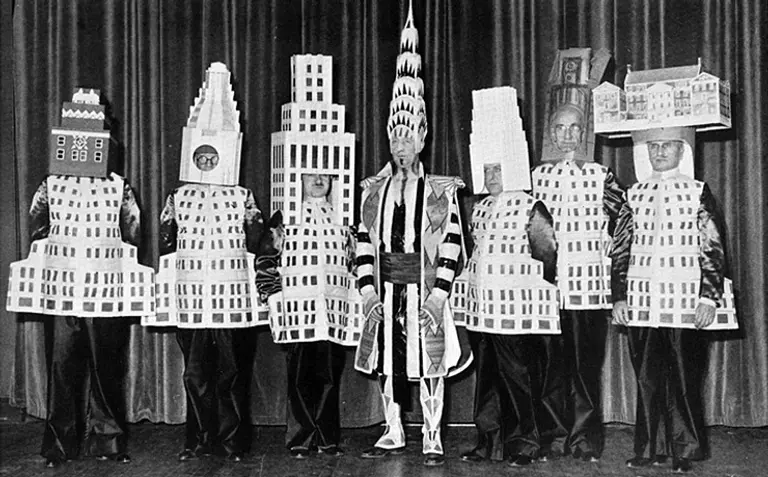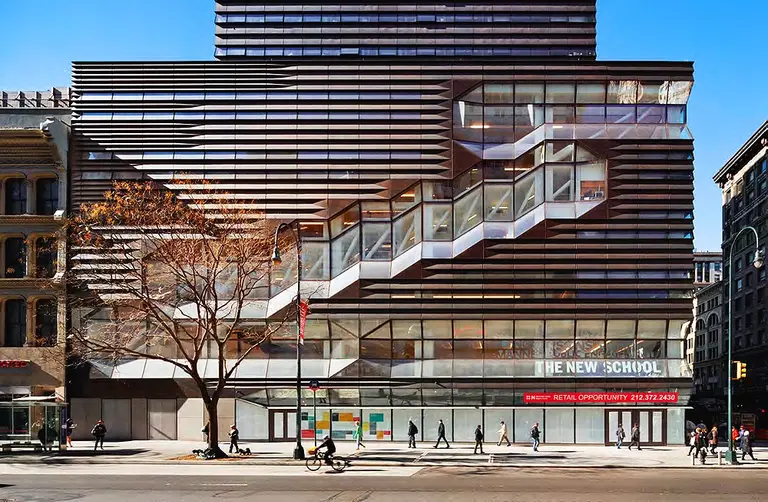Study looks at the tallest buildings ever demolished and confirms 270 Park Avenue will top the list
Find out more

Photo of the 1931 Beaux Arts Ball courtesy of the Van Alen Institute
Exploring the recovery and development boom of Newark. [Bloomberg] Documents from the White House show that Jared Kushner retains some real estate holdings associated with Kushner Companies, despite stepping down as CEO. [TRD] The city, who owns the trademark for Tavern on the Green, is taking legal action against a NJ firm that wants to franchise the […]

Image courtesy of SOM by James Ewing
Investment firm bigwig Daren Metropoulos bought the Playboy mansion for $100 million, half the original asking price. [NYP] Tour this luxuriously sustainable new model apartment at Tribeca’s 60 White, which recycled 80 percent of its materials from the original structure. [Inhabitat] Donald Trump’s NJ casinos had a $30 million tax debt by 2010. But under Chris […]
July is a big month for Deborah Berke, the founder of the New York-based architecture and design firm Deborah Berke Partners. Not only will Ms. Berke become Dean of the Yale Architecture School on July 1st (the first woman to do so in the school’s 100-year history), taking over for Robert A.M. Stern, but her new […]