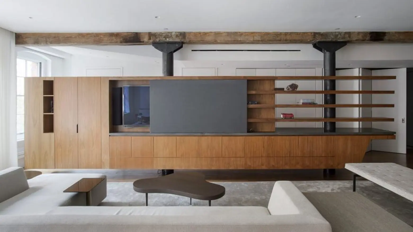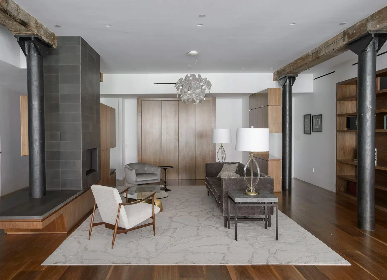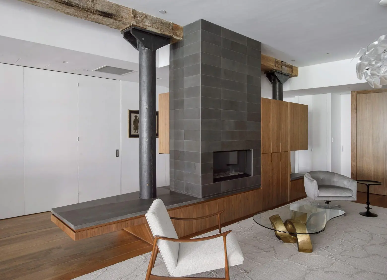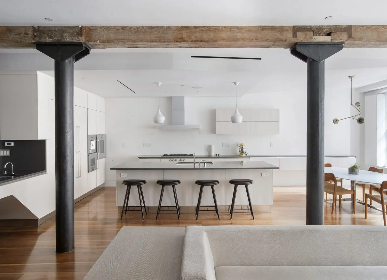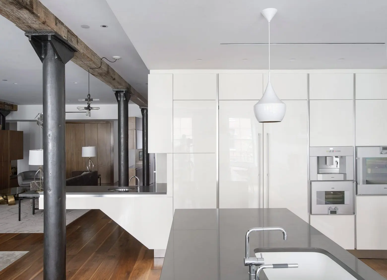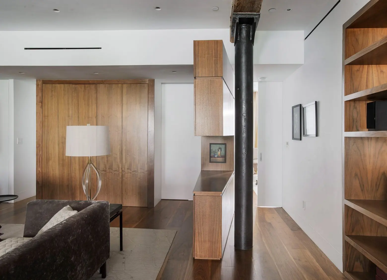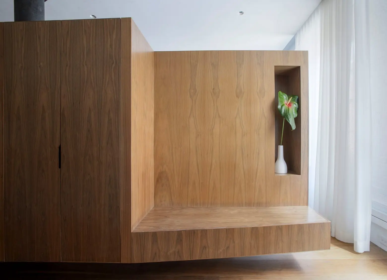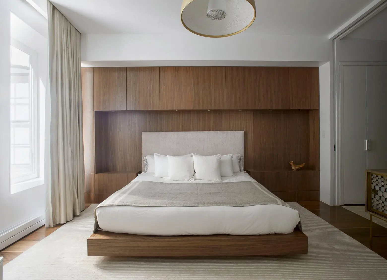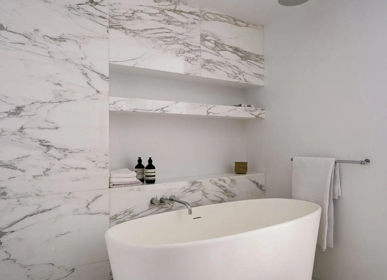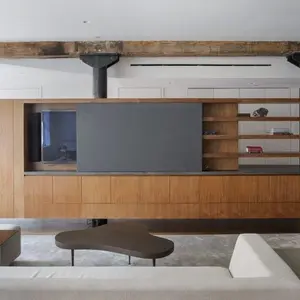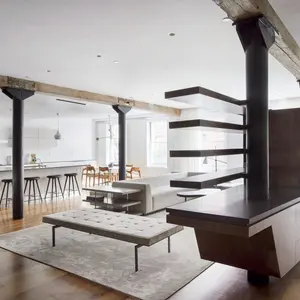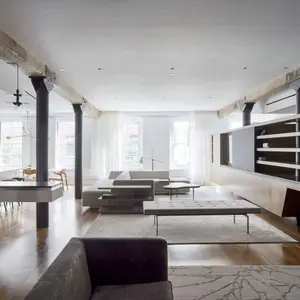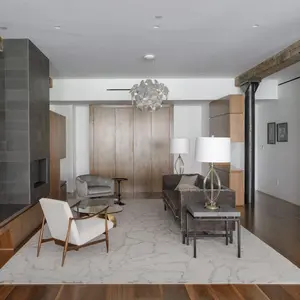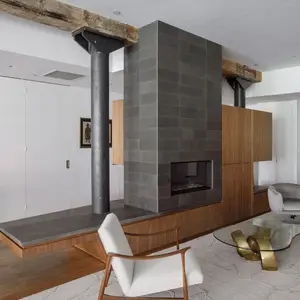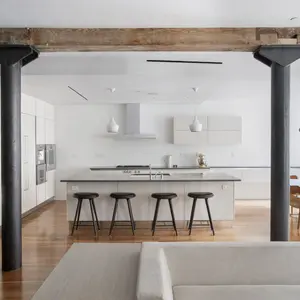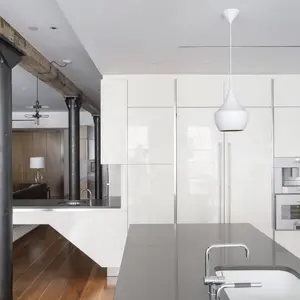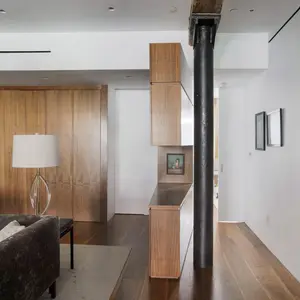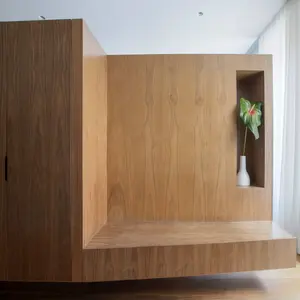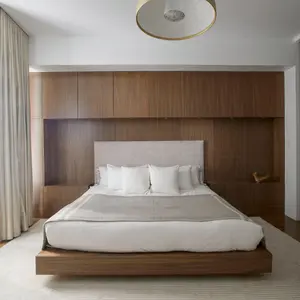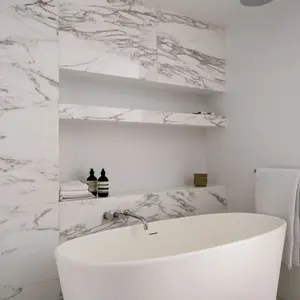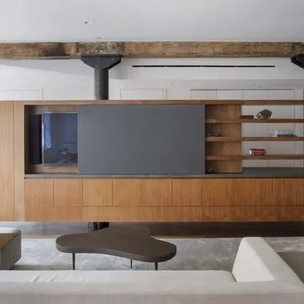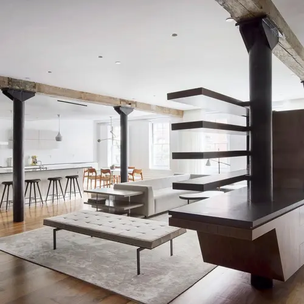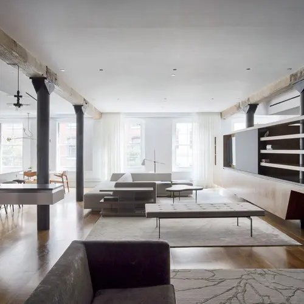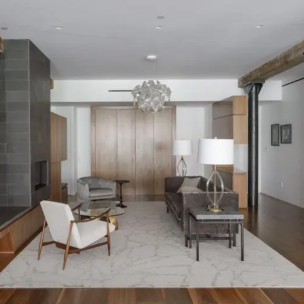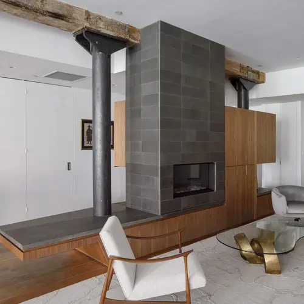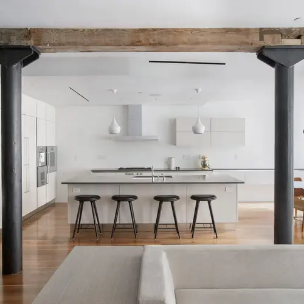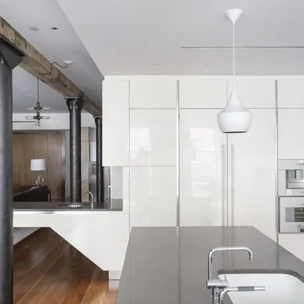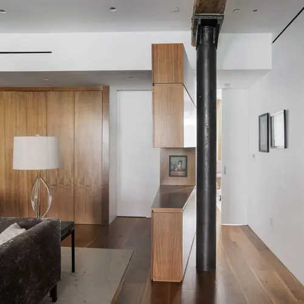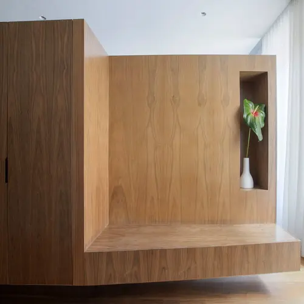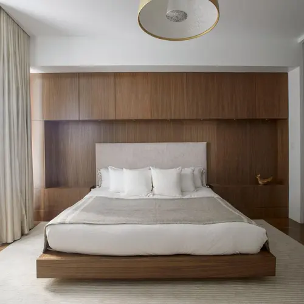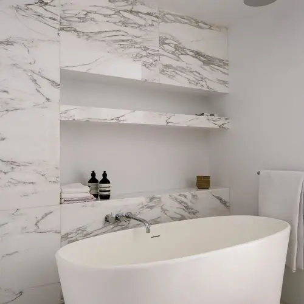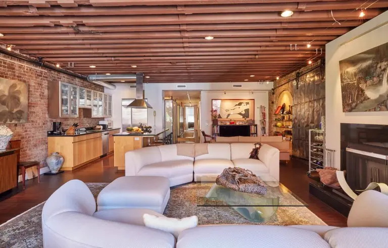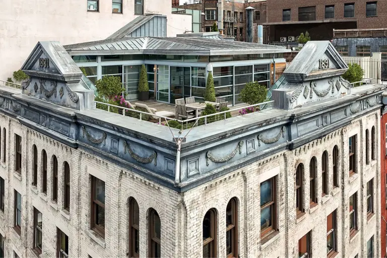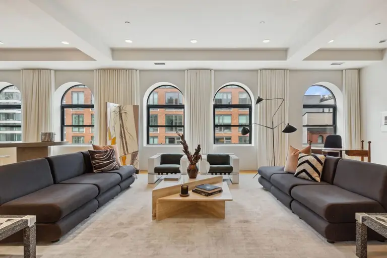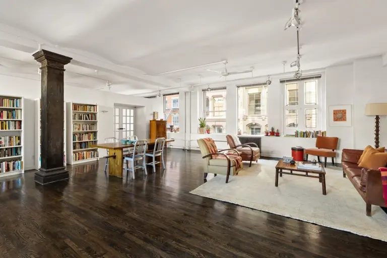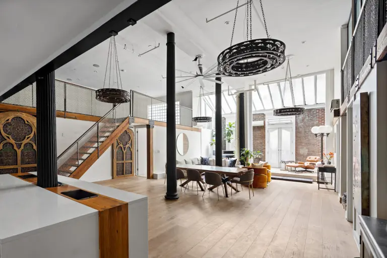Office of Architecture replaced walls with walnut cabinetry and sliding doors in this Tribeca reno
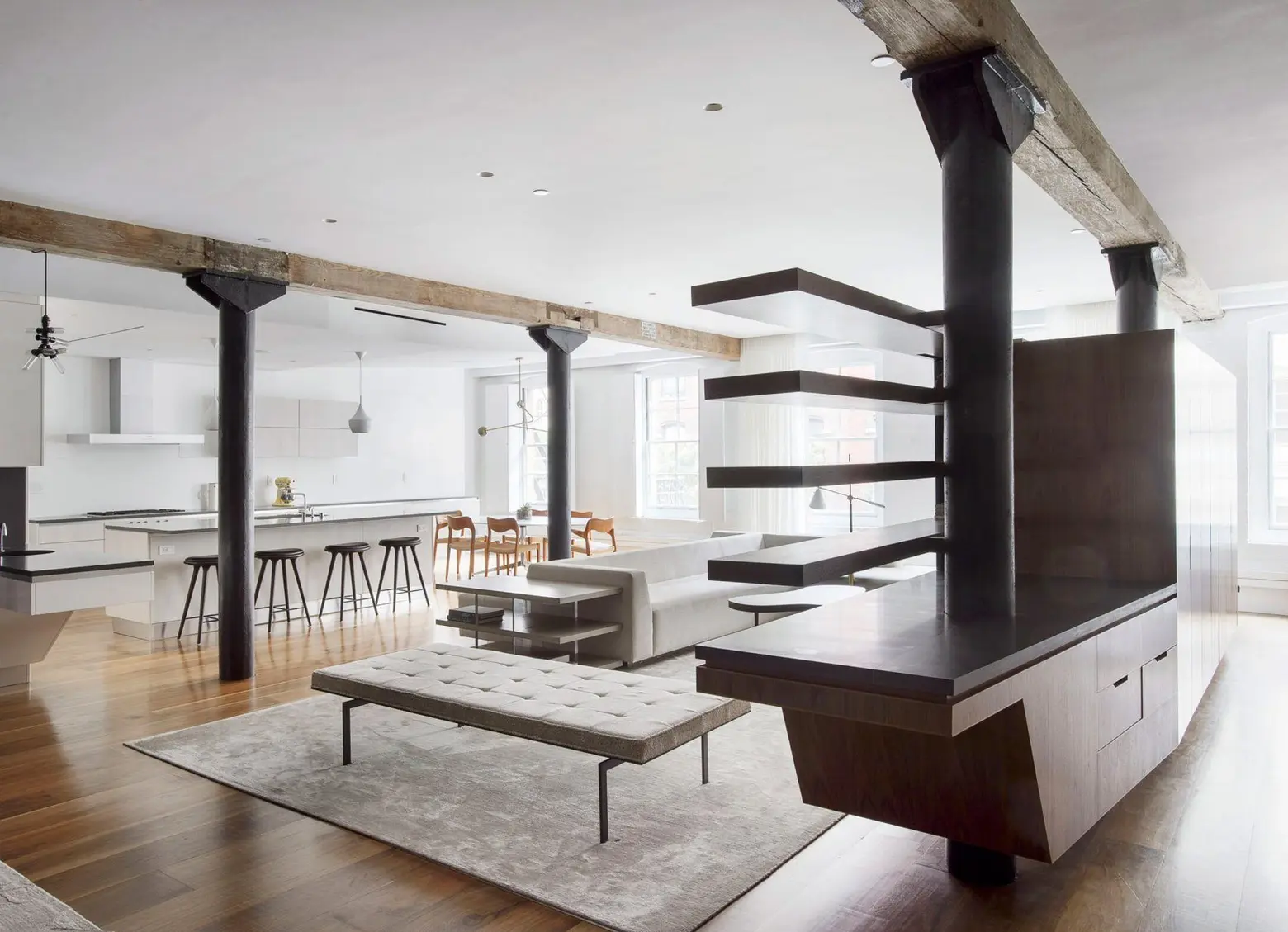
Who needs walls in a large, lofty apartment when you can utilize great design instead? That was the thinking behind this Tribeca apartment renovation, spearheaded by the Brooklyn-based firm Office of Architecture. Walls were taken down to make space for walnut cabinetry, sliding doors, and industrial steel columns. The idea was to open up the living areas and bring in as much natural light as possible–and the resulting 3,000-square-foot apartment is quite stunning and livable.
Office of Architecture combined two apartments to create this residence for a young family by stripping out all the partitioning walls. It now occupies the full floor of a formerly industrial, 19th-century warehouse.
Walnut was the wood of choice, with Black American walnut on all the floors and walnut sliding doors separating off the bedrooms. The main living area features white-washed wooden cabinets. In every space, wood is offset with white in order to provide continuity across the open floor plan.
The building’s original wooden beams, exposed during the renovation, were used to distinguish three separate zones of the apartment. There’s the entrance, the lounge in the middle, and the kitchen and dining room on the far end.
The kitchen’s stark white cabinetry, with built-in appliances, juts out to form an island in the main living area.
The lounge/living room is separated from the entrance hall by wooden cabinetry, built around existing steel columns. It’s also made of the Black American walnut.
The master bedroom features a custom-made, built-in walnut bed. The walls of the master bathroom were lined with white Calacatta Gold marble, to complement the wood in the bedroom space. The shower is covered with grey glass tiles.
This isn’t the only inventive interior renovation taken on by Office of Architecture. To see some of their other projects, go here.
[Via Dezeen]
RELATED:
- $5M renovated Tribeca loft is a veritable showcase of super-hot decorating trends
- Raad Studio gut renovated this sleek Tribeca condo, now asking $3.7M
- $2.8M Tribeca pad will remind you why you love lofts
All photos courtesy of Office of Architecture
