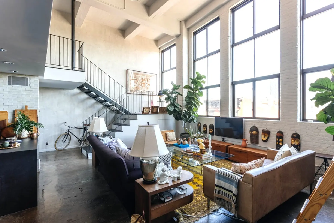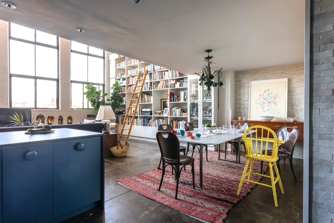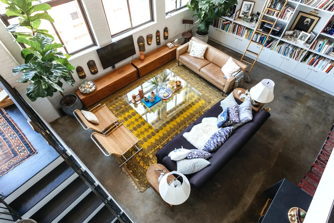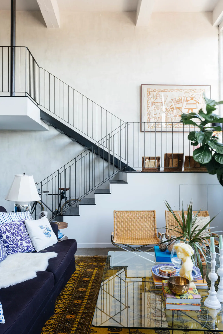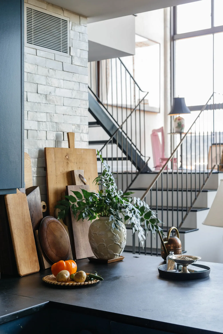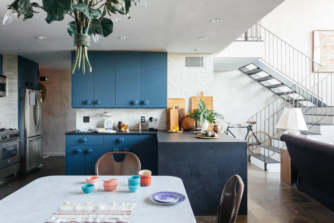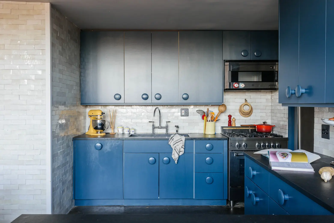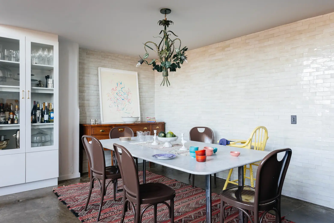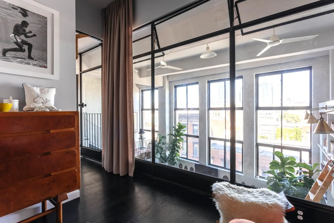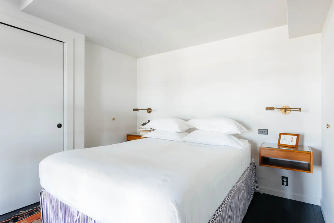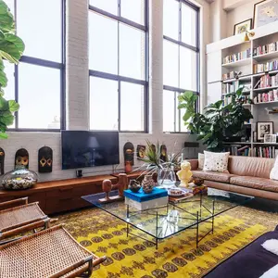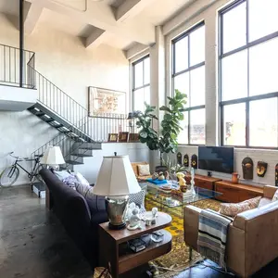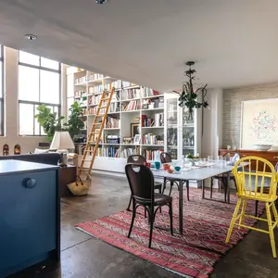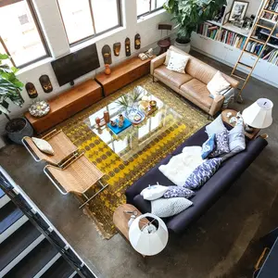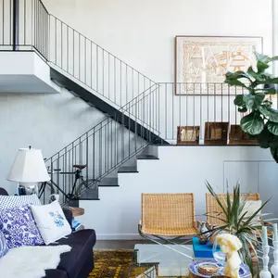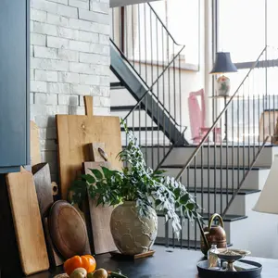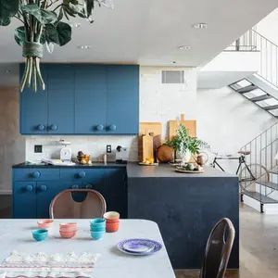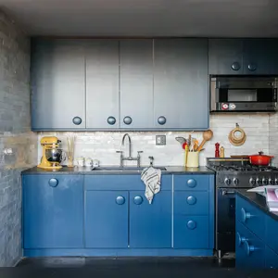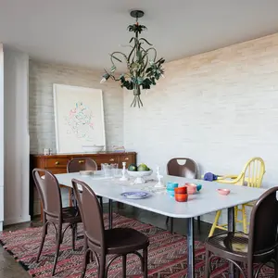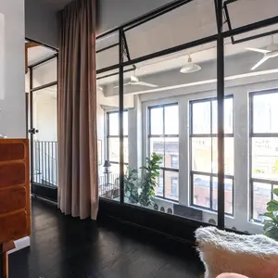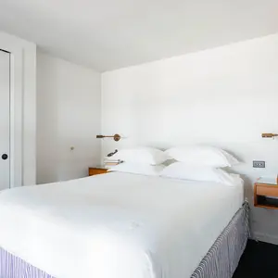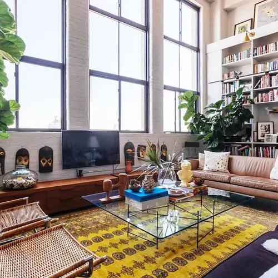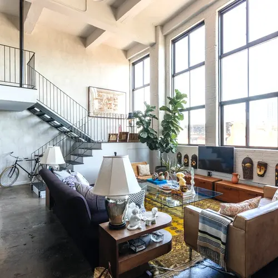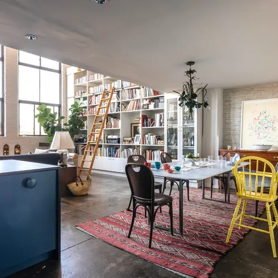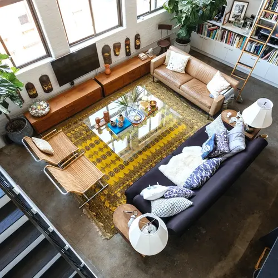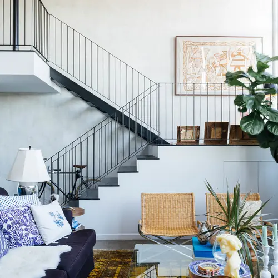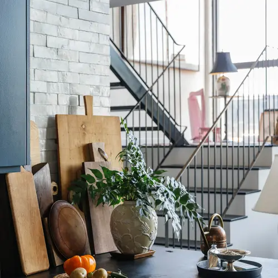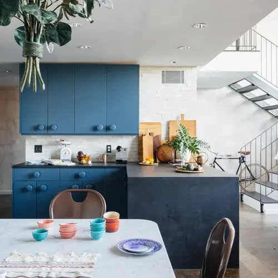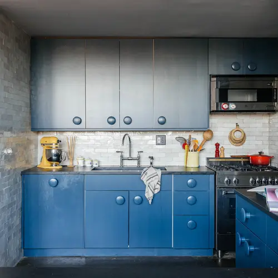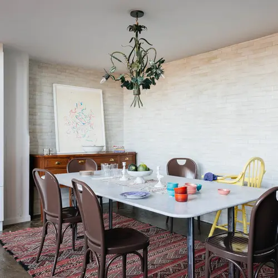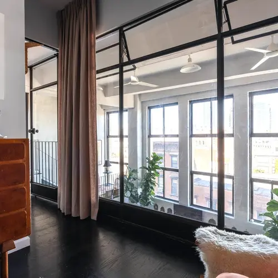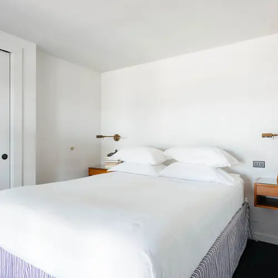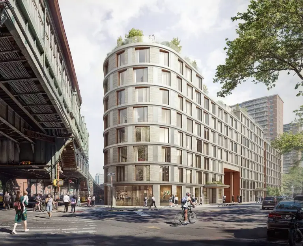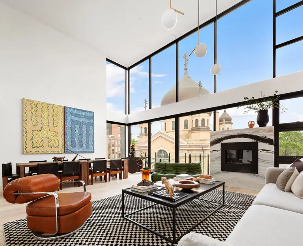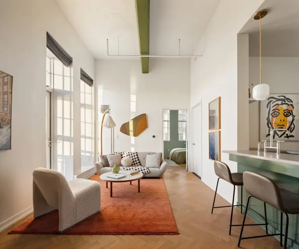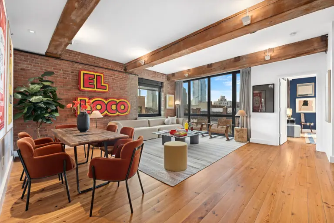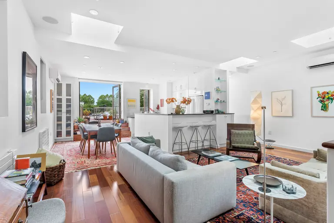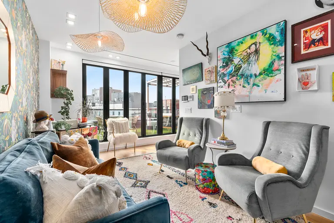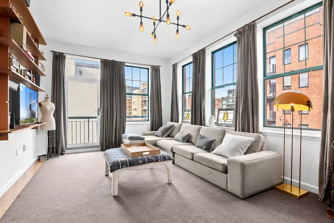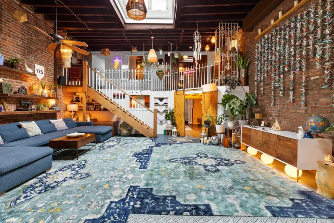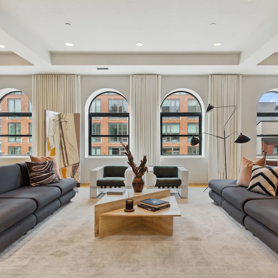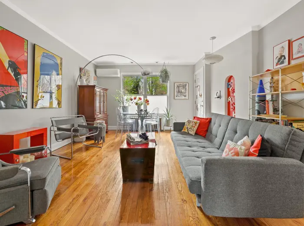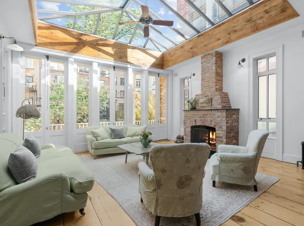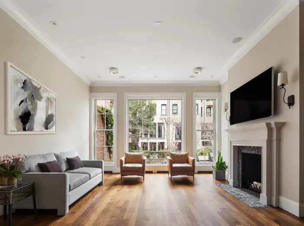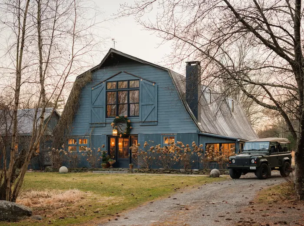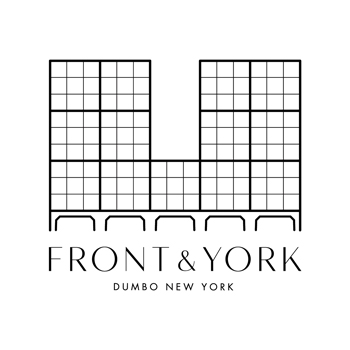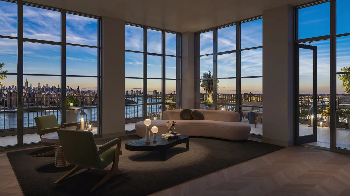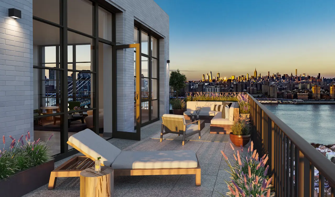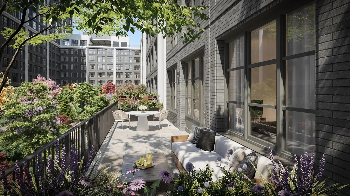Brooklyn Design Firm Creates Dramatic Living Spaces Inside a Williamsburg Loft
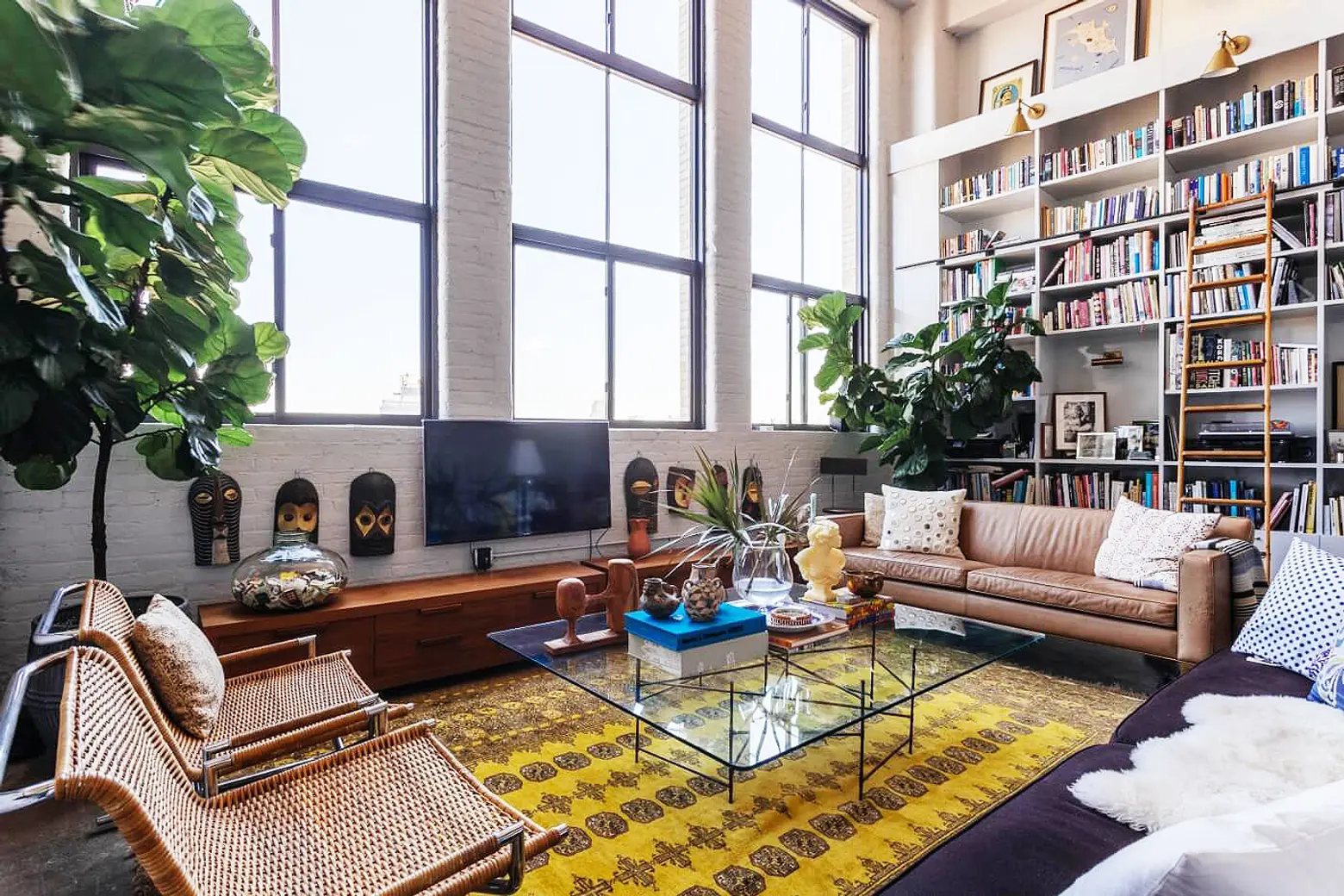
Loft apartments have naturally good bones for dramatic living spaces, with those big windows and high ceilings, but the renovation of this 1,300-square-foot Williamsburg pad truly resulted in some breathtaking spaces. The work is by Greenpoint-based design and architecture firm Space Exploration and general contractor Tristan Warner Studios Inc. According to Brownstoner, Space Exploration was initially hired to create a wall-length book shelf for the living room, where the ceiling surpasses 18 feet. The success of the bookshelf — which was built by a high-end millwork firm in Brooklyn — inspired the owner to “go forward with the full monte,” said founder of Space Exploration Kevin Greenberg. His full reno enlarged the lofty mezzanine space, while decked out the interior with truly unique custom design touches.
The ceiling-high bookshelf certainly anchors the space and set the tone for a dramatic interior. The white shelving is offset by steel and glass throughout — due to limited window placement on one side of the apartment, a steel and glass mezzanine, with operable clerestory lights, was designed to keep the two bedrooms in the mezzanine bright.
The staircase, designed by the Brooklyn-based metal fabricator Mitchell Dose, feels dramatic and delicate at the same time. It was designed with a generous landing so anyone moving up it could pause and look out at the soaring living room.
How wonderful is the deep blue cabinetry in the kitchen? (They were painted Farrow and Ball Hague Blue in the renovation.) The blue cabinets were made even more playful with their oversized knobs, sourced from the Scandinavian company Muuto. Yet another delicate touch to the steel interior are the handmade clay tiles in the kitchen and dining room, which come from Mosaic House.
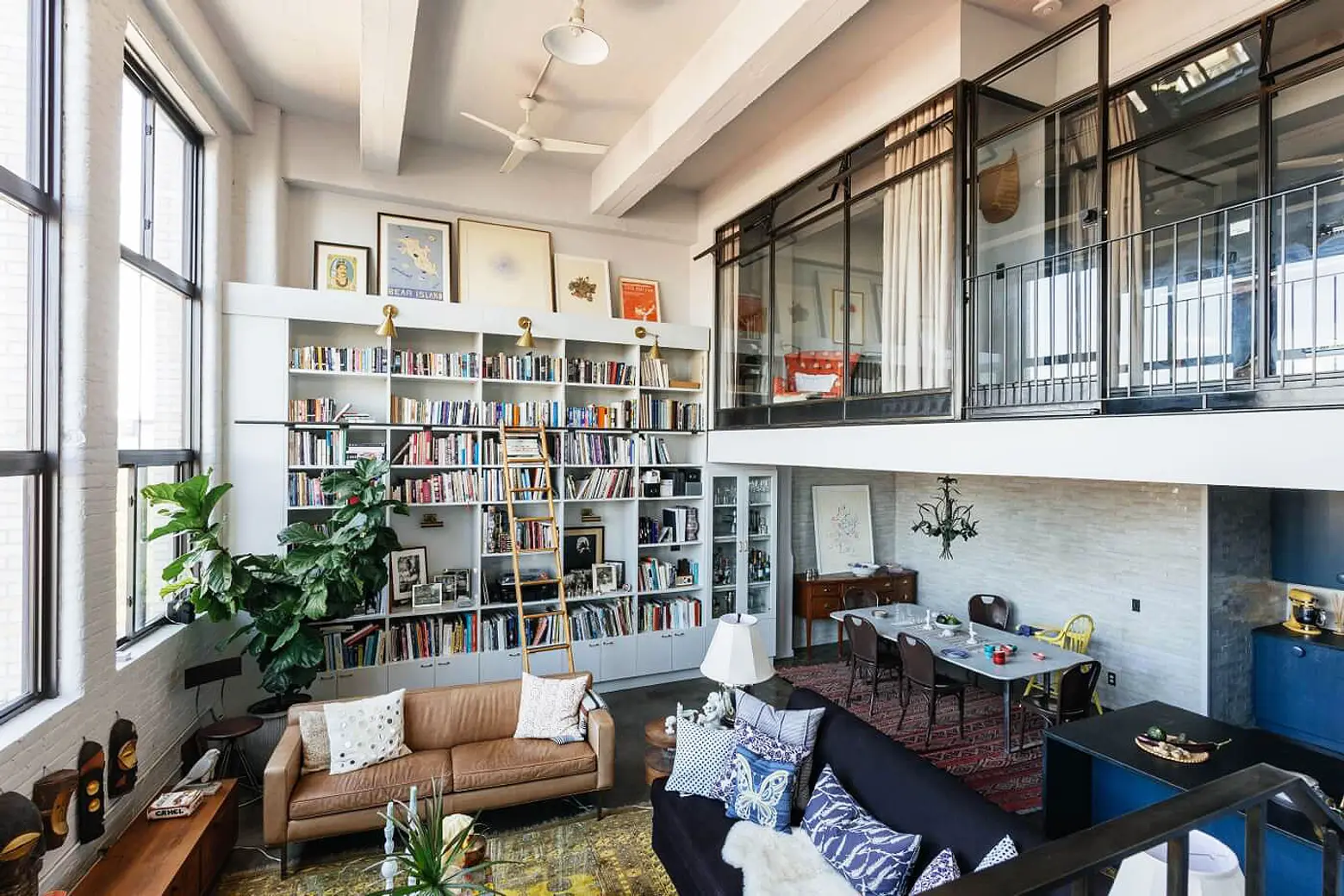
The glass and steel mezzanine was carefully designed and customized by a metal fabricator. Curtains were placed on an integrated rod to allow for different levels of light and privacy. (Brilliant!) The bedroom, a simple white space, offers a nice respite from all the intricacies of the main living areas. A perfect harmony and balance between drama and comfort.
See more work from Space Exploration here.
[Via Brownstoner]
RELATED:
- Williamsburg Unsurprisingly Tops List of NYC’s 15 Fastest Gentrifying Neighborhoods
- Lovely Williamsburg Loft in a Former Guitar Factory Seeks $1.55M
- $3.3M Williamsburg Condo in a Converted Brick Church Has Soaring Cathedral Ceilings
Photos courtesy of One Fine Stay
