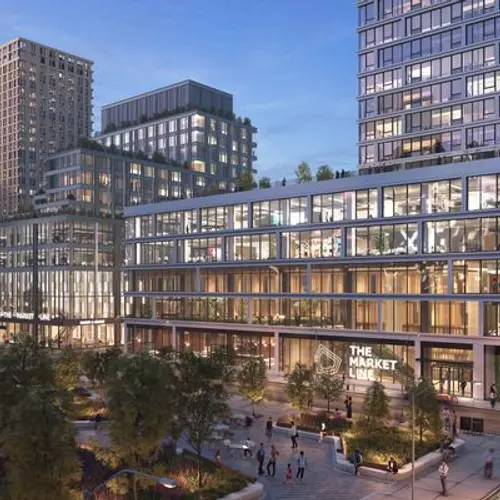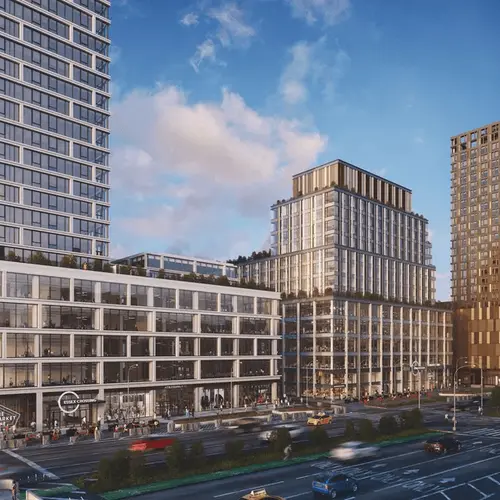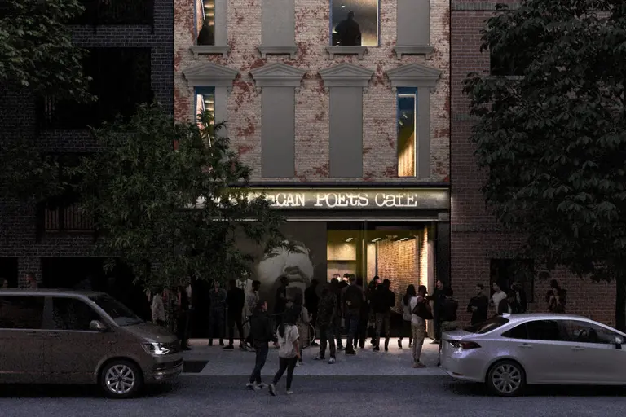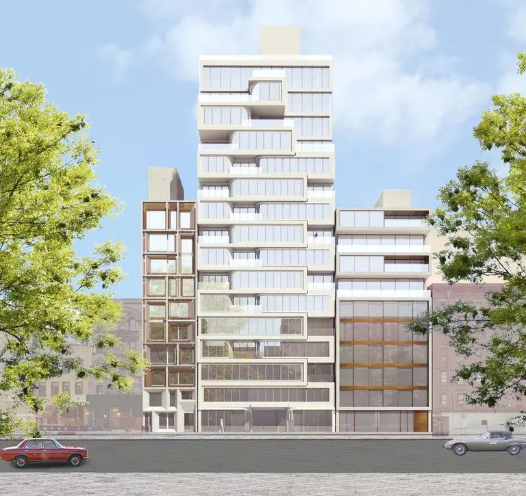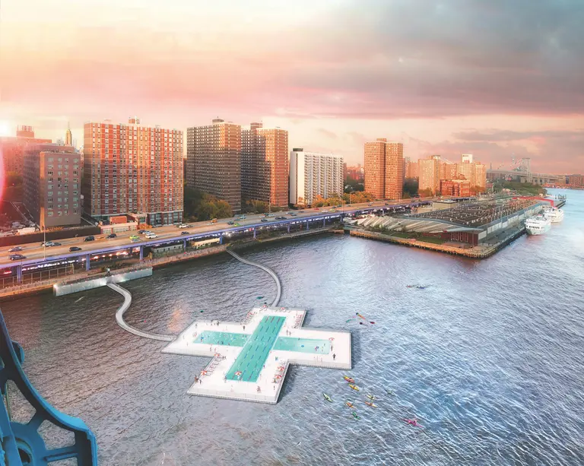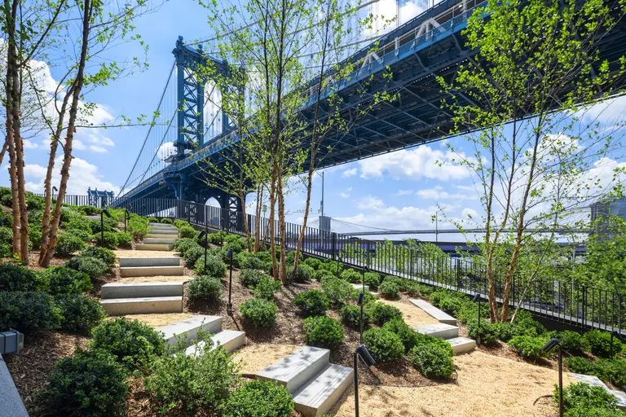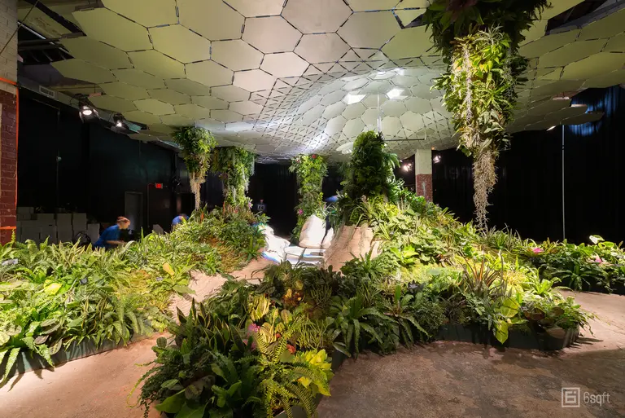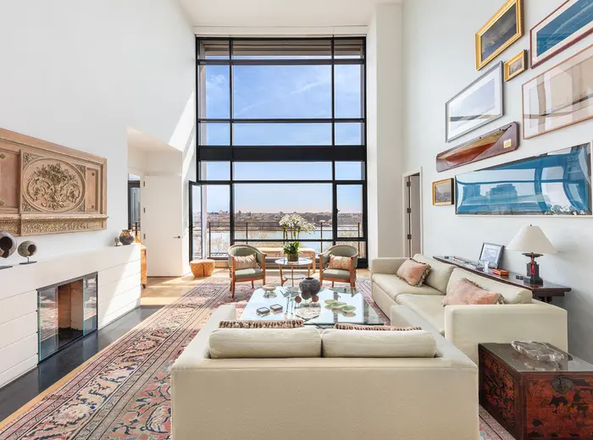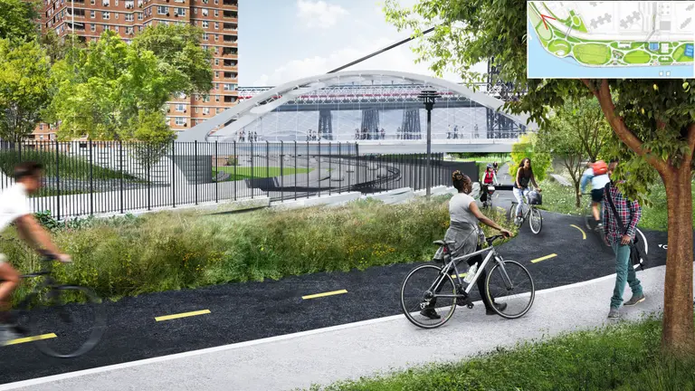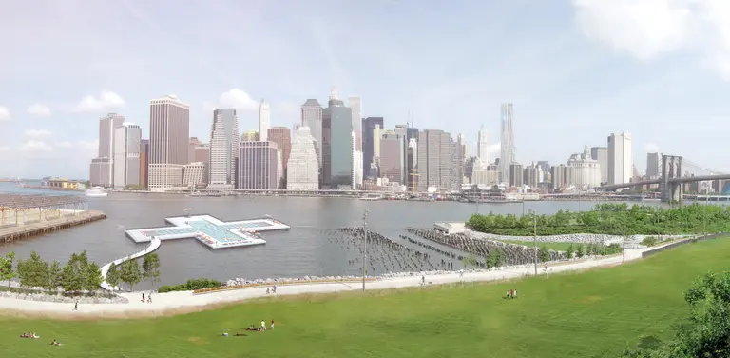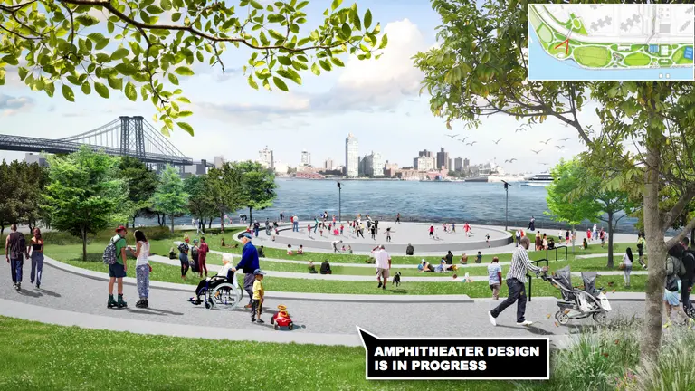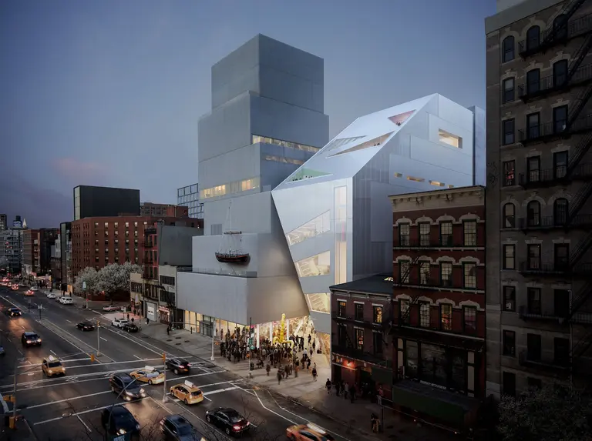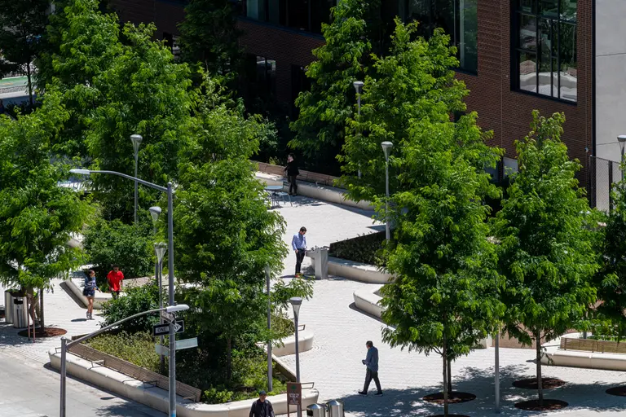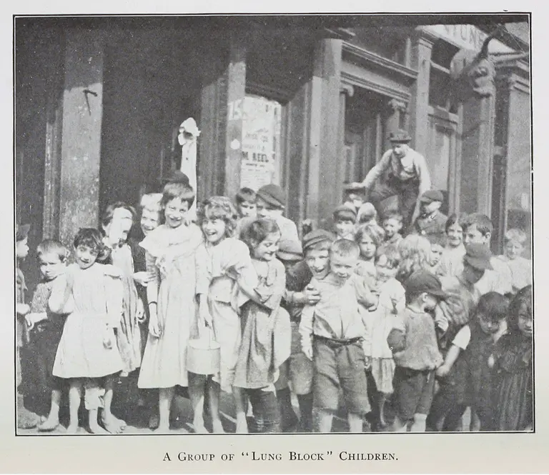First renderings of Essex Crossing’s phase two reveal new buildings and huge public park
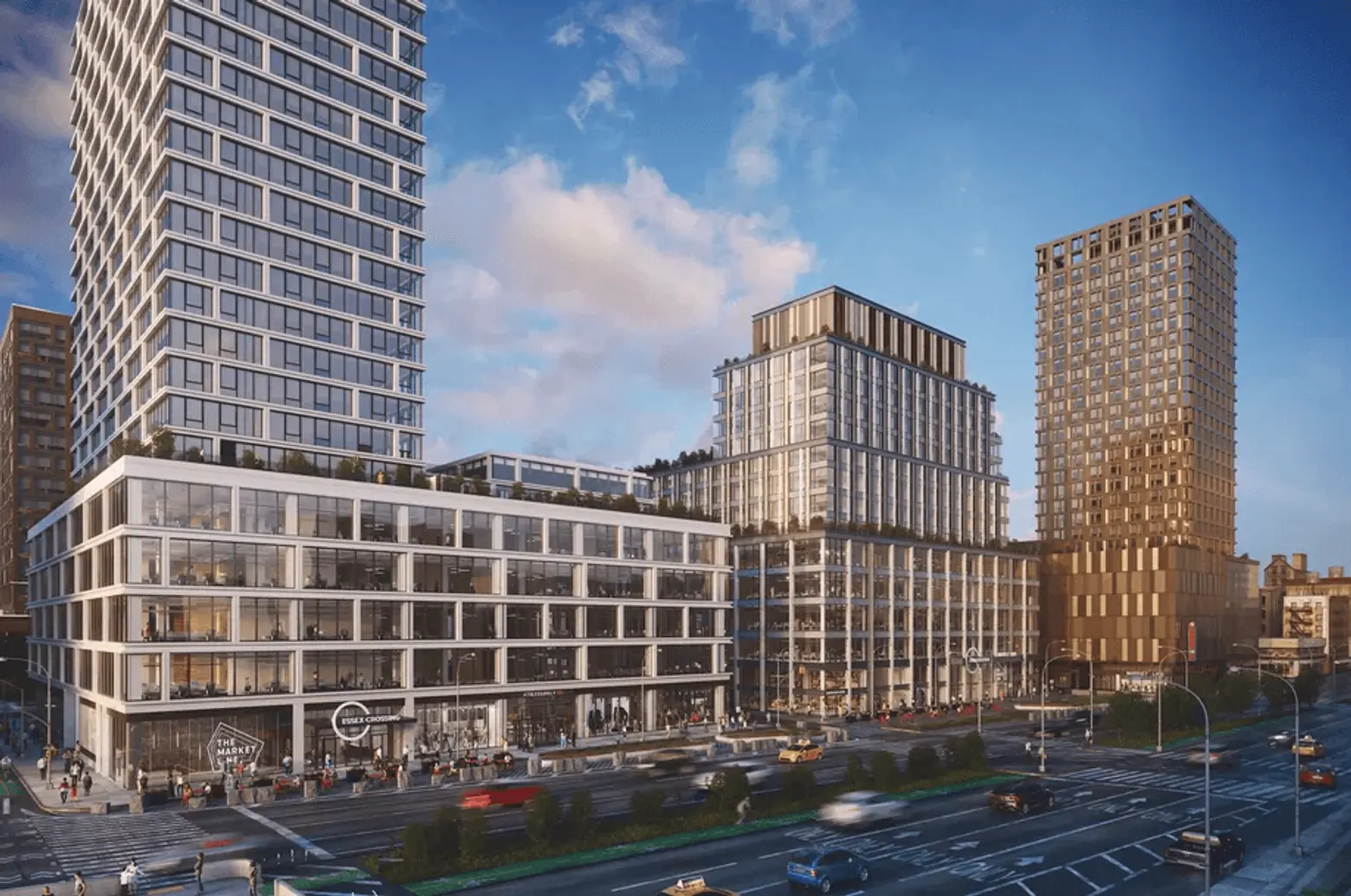
Rendering of Essex Crossing’s second phase, courtesy of Moso Studio via Curbed NY
Construction continues to progress at Essex Crossing, the roughly 1.9 million-square-foot mixed-use development planned to stretch several blocks on Manhattan’s Lower East Side. The site, also known as the Seward Park Urban Renewal Area, sat abandoned since 1967 until the city sold the nine sites to developers in 2013. While construction of the first phase of the massive project, which includes sites one, two, five and six, is underway, Curbed has acquired renderings for the development’s second phase, sites three and four. The third and fourth sites will be designed by CetraRuddy and Handel Architects, respectively, and feature residential, retail, office and outdoor space.
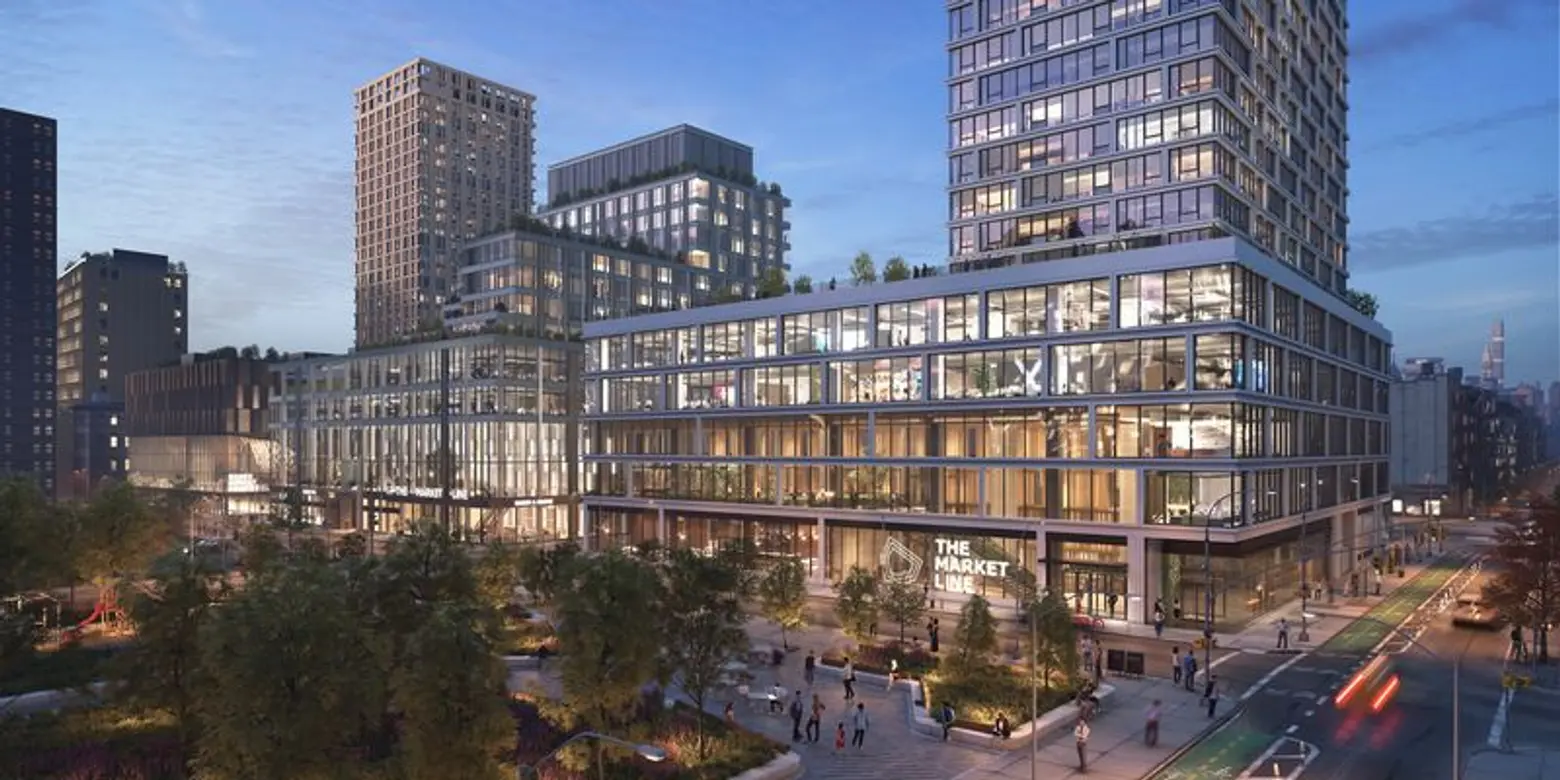
Rendering of sites two, three and four with the park, courtesy of Moso Studio via Curbed NY
Developed by Delancey Street Associations, in partnership with L & M Development Partners, Taconic and BFC Partners, site three, designed by CetraRuddy, features market-rate condos, office space, retail on its ground-floor and part of Market Line, the market which will span three blocks and feature more than 100 vendors. As 6sqft previously reported, Market Line’s 150,000-square-foot space will serve as the new home for the iconic Essex Street Market. Handel Architect’s fourth site will also include some of Market Line, 263 rentals with half listed as affordable and office space.
New renderings also reveal a 15,000-square-foot park designed by West 8, the group responsible for the hills on Governors Island. Located at 145 Clinton Street (site five), the park will bring seating and a play area for children.
Issac Henderson, the project manager of the mega-development, told Curbed: “Architecturally, three and four are really strong—they help complete what we’re doing along Delancey. Looking at two, three, and four together, you see the culmination of taking abandoned, vacant parking lots, and replacing them with three very diverse and interesting buildings.”
Essex Crossing, spanning approximately between Stanton and Grand Streets to the north and south and Essex and Clinton Streets to the west and east, will have over 1,000 rental units and condos, a movie theater, medical facility and bowling alley. At 145 Clinton Street, expected tenants are Trader Joe’s and Target.
The second phase’s final part includes two buildings of affordable housing for seniors. Residents are expected to begin moving into the units at the end of next year, with the market-rate rentals becoming available this year. According to Henderson, developers hope to have seven out of nine buildings at Essex Crossing under construction in a year from now.
[Via Curbed NY]
RELATED:
