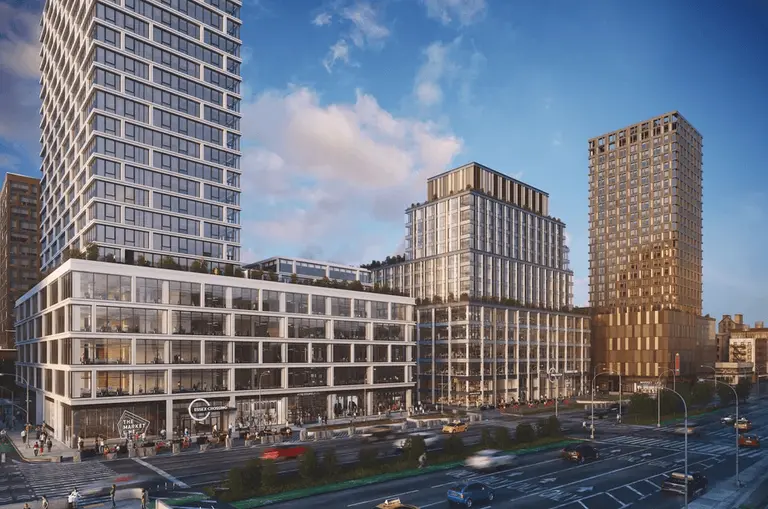December 13, 2017
Legendary jazz saxophonist and New York City native Sonny Rollins lived in an apartment on the Lower East Side home for many years during the late 1950s. Although the building he called home has long been demolished, the sprawling development rising on the same site, Essex Crossing, will pay tribute to the iconic artist by naming one of the buildings after him. The Rollins, a 15-story rental building at 145 Clinton Street, sits near the entrance of the Williamsburg Bridge, a spot where Rollins practiced every day for two years. As the New York Times reported, the Rollins, designed by Beyer Blinder Belle, will include 107 market-rate apartments, which start at $3,150 for a studio, $4,450 for a one-bedroom, $5,800 for a two-bedroom and $8,450 for a three-bedroom. Leasing will begin in January for these market-rate units.
More this way
