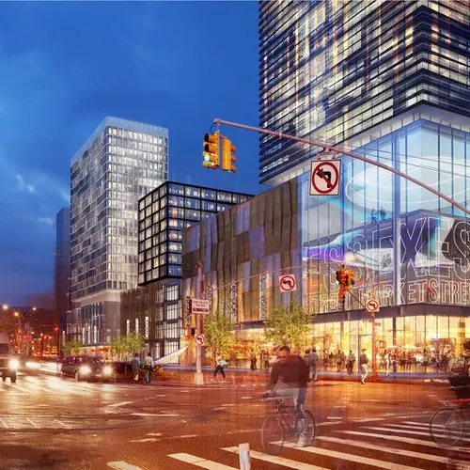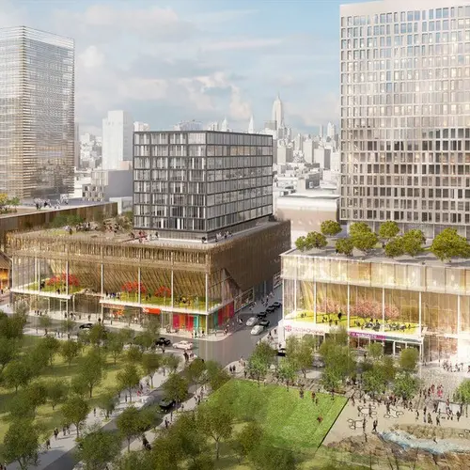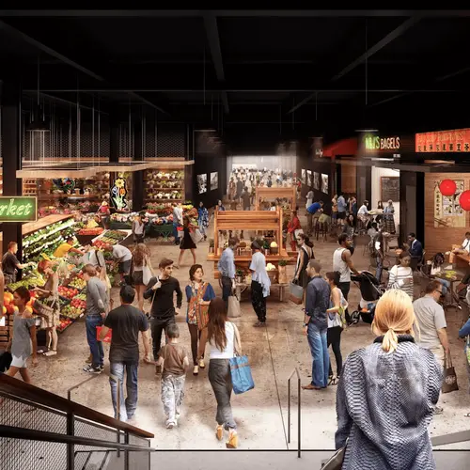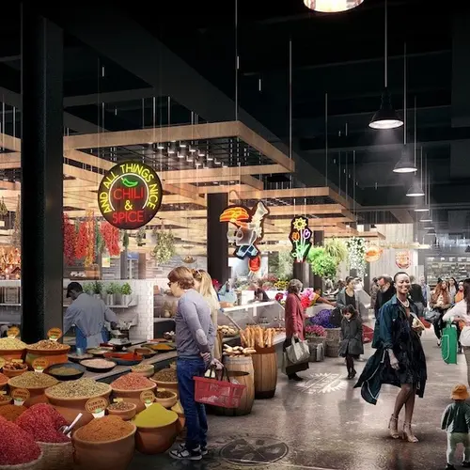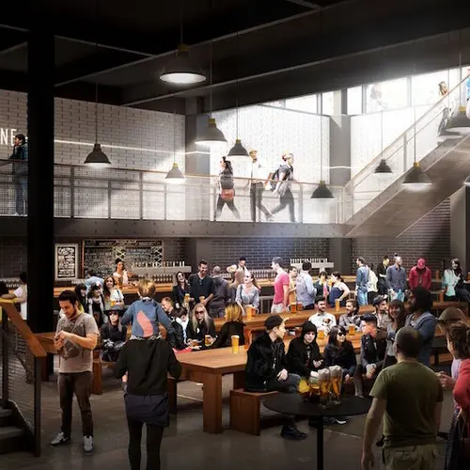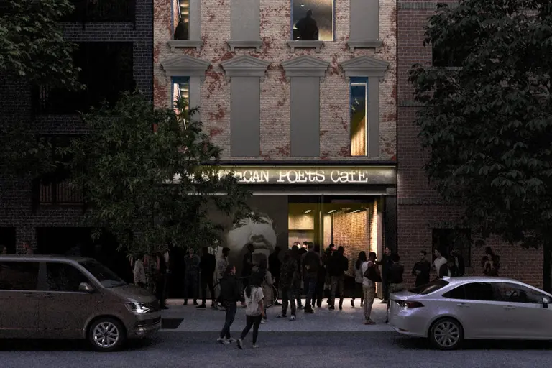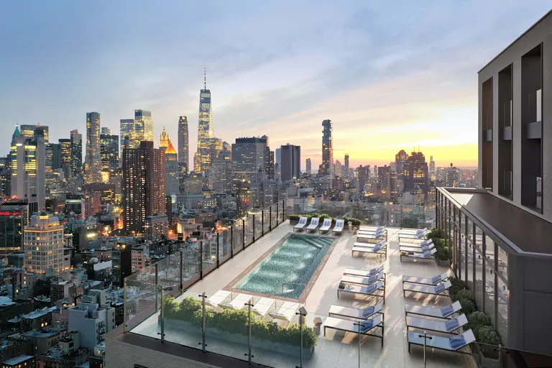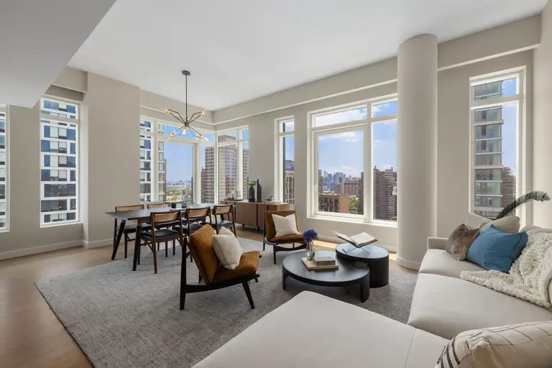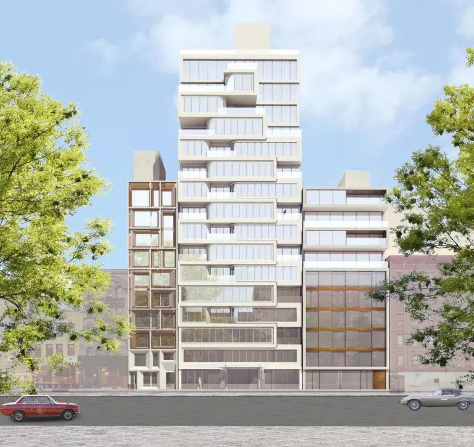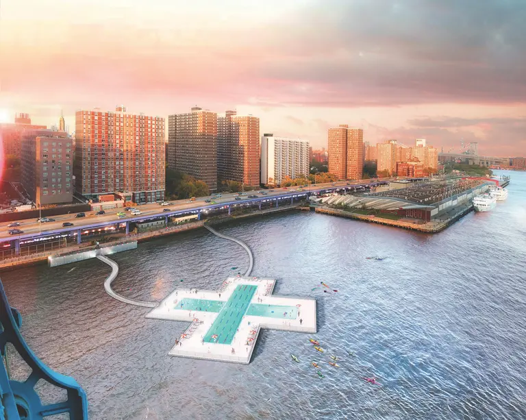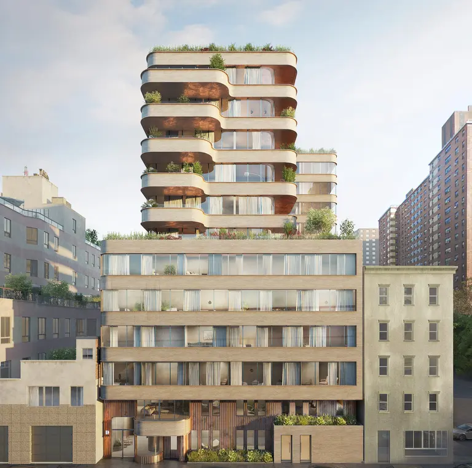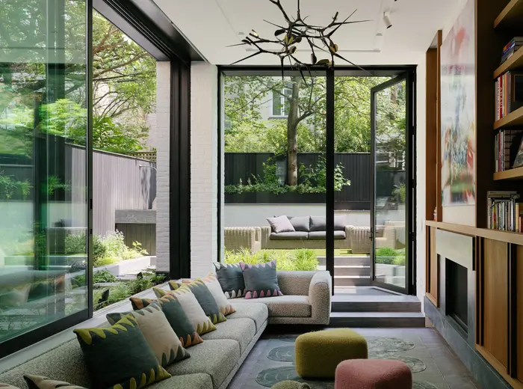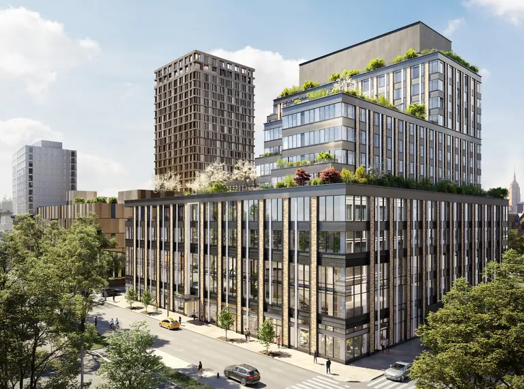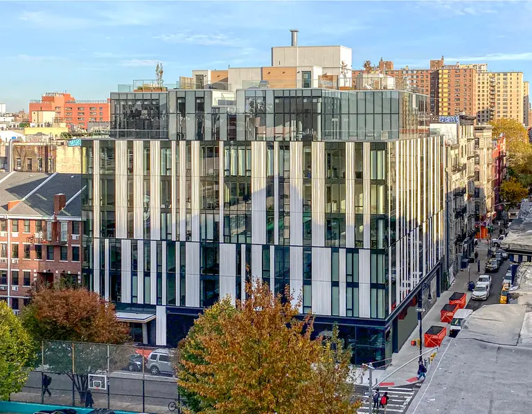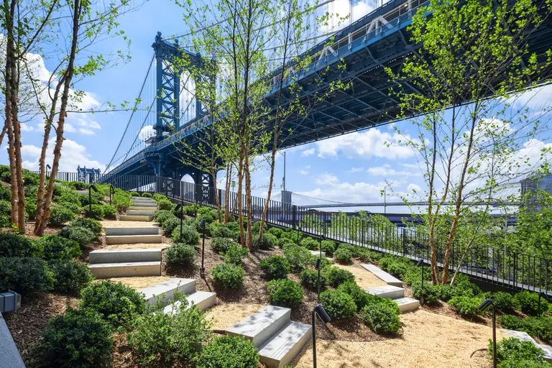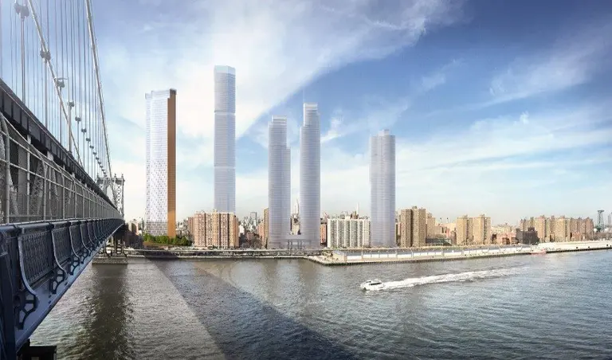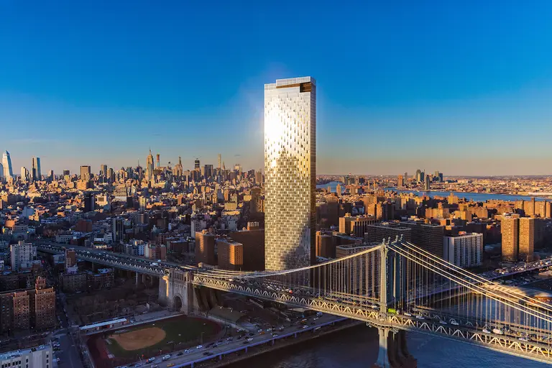New renderings revealed for Essex Crossing’s 150,000 square-foot mega-market
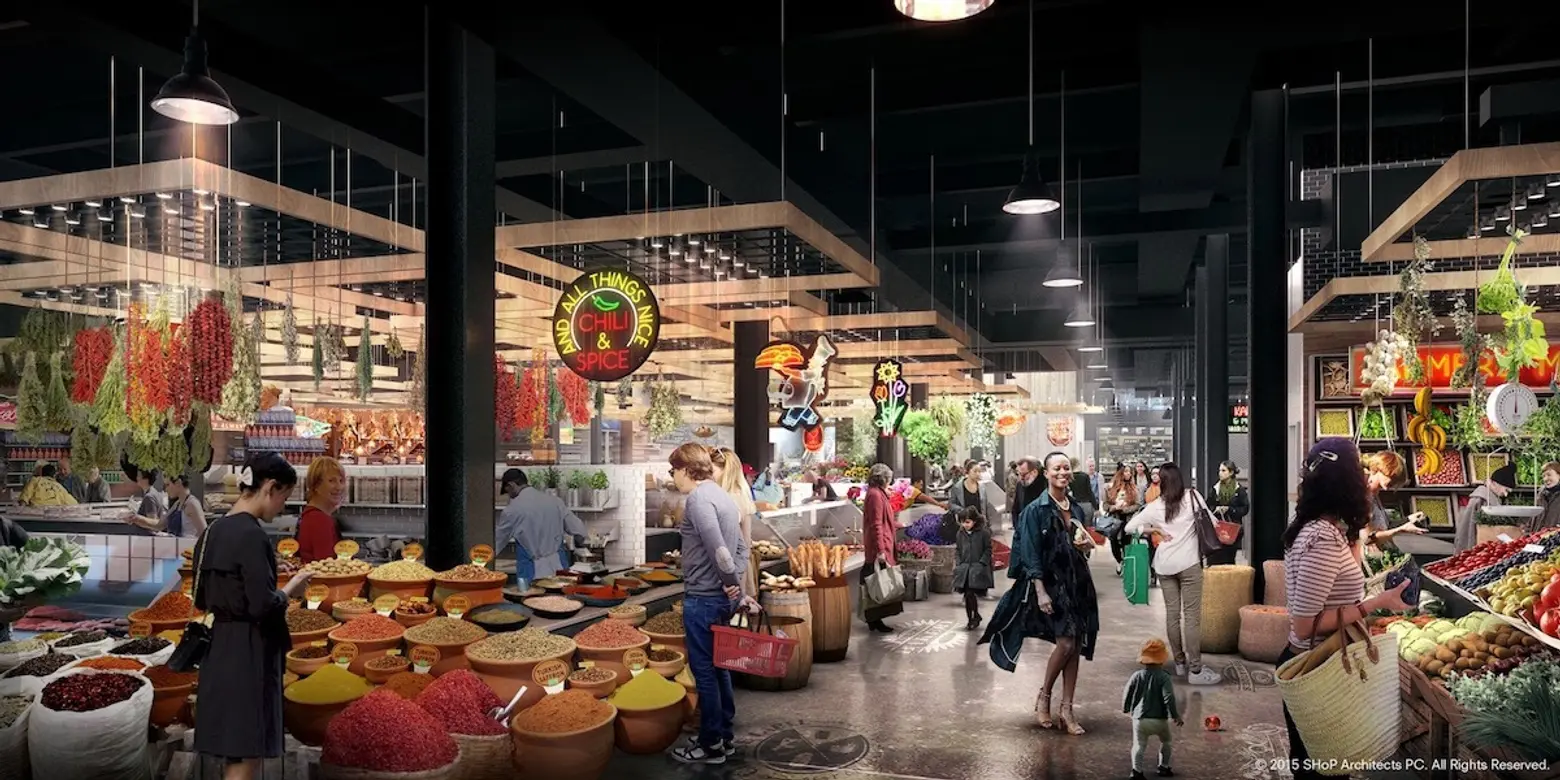
The Essex Crossing megaproject is taking shape in the Lower East Side, most notably with the Market Line, the 150,000 square-foot retail area serving the project’s buildings. Within will be the new home for the neighborhood’s beloved 76-year-old Essex Street Market, upon which concept the modern retail destination was built. As 6sqft previously reported, the SHoP Architects-designed market will be among the largest in the nation. Principal Rohan Mehra of the project’s retail development firm Prusik Group told Curbed that he compares the new market to Seattle’s Pike Place Market or Barcelona’s La Boqueria, “hubs of activity” all. The Market Line will stretch over 700 feet across three buildings, incorporating the new city-operated Essex Street Market and several new spaces.
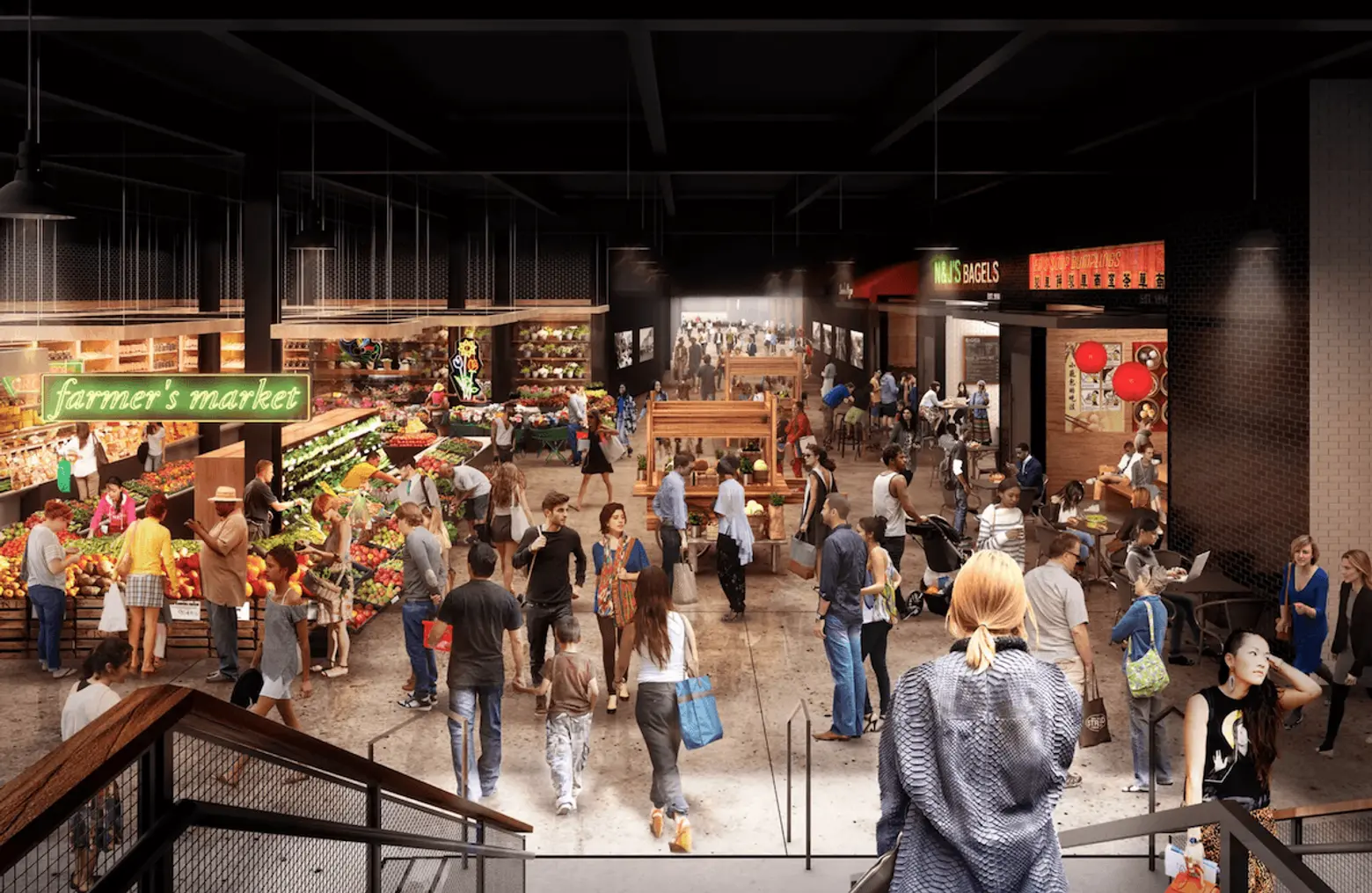
The $1.1 billion, 1.65 million-square-foot mixed-use mega-development will offer 1,000 residential units and a mix of cultural, community, and retail facilities. The SHoP Architects-designed Market Line will be a bi-level space that will connect three sites along Broome Street while integrating the classic LES market as well as hosting a foodie/retail promenade with a floating garden, beer hall, galleries, tech incubators, and, according to renderings, an outpost of Smorgasburg.
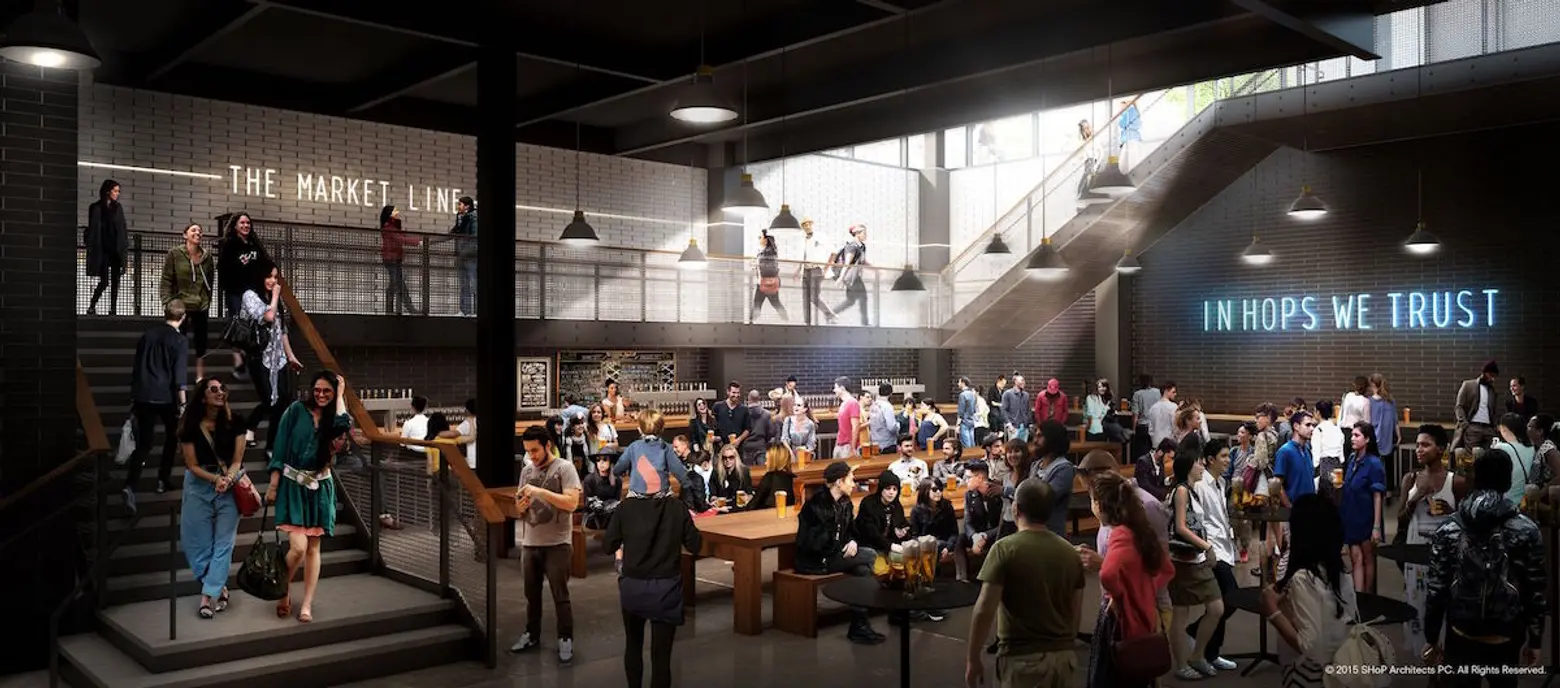
The latest renderings provide an idea of what the space might look like when the market opens in a couple of years. Site 2, specifically, will be inspired by the original Essex Street Market, offering 60,000 square feet of “traditional shopping market that’s reflective of the Lower East Side,” according to Mehra. The Market Line is scheduled to be completed in phases with the first, part of Site 2, set to open by mid-2018 and the remainder to be completed sometime in 2019.
Three market spaces will be located in separate buildings, connected by a series of below-grade passageways that will enable shoppers to get from one section to another without having to go above ground. The Market Line will connect to the Broome Street side by a “light scoop,” conceived by SHoP Architects and Beyer Blinder Belle, consisting of a 40-foot-tall glass wall on each building–the walls will look out on a public park that will run along Broome Street–designed to bring light into the underground market spaces and allow for more levels of shops within the bazaar itself.
[Via Curbed]
Images courtesy of SHoP architects.
RELATED:
