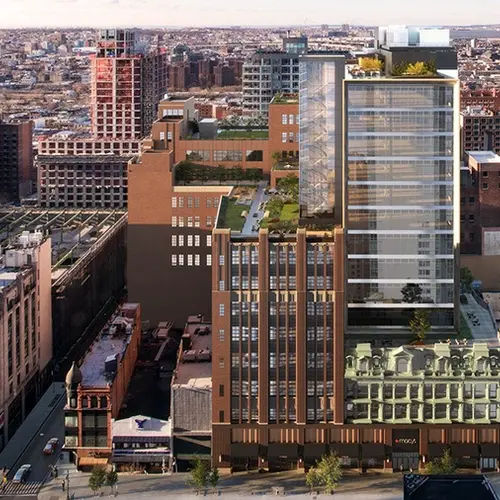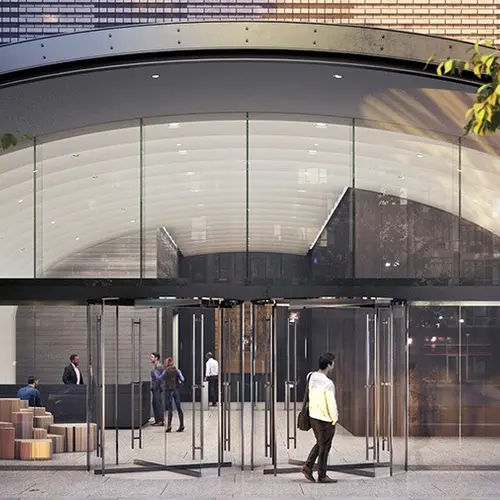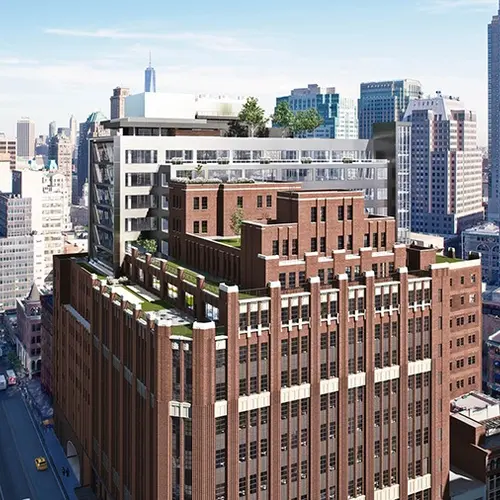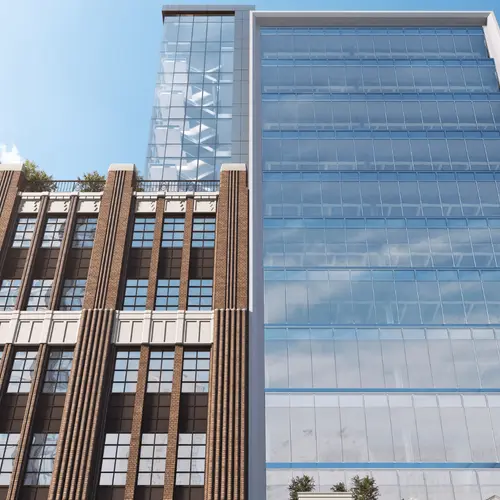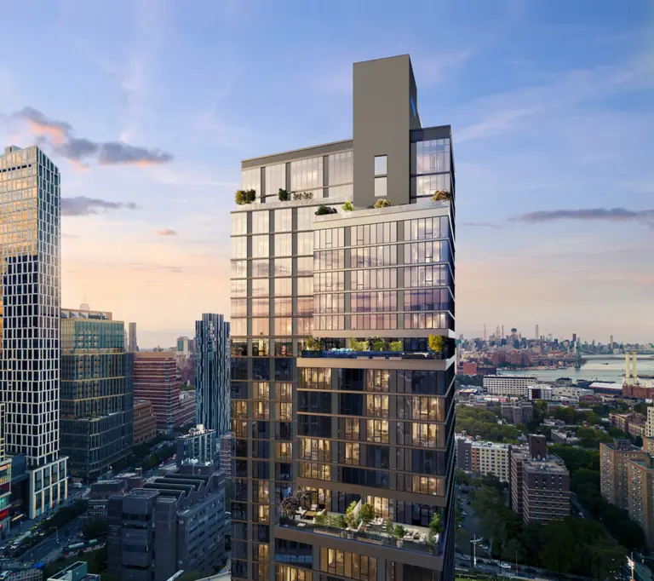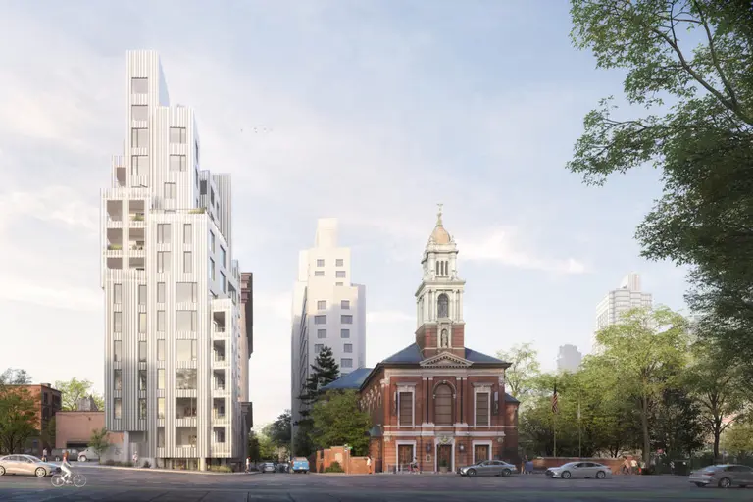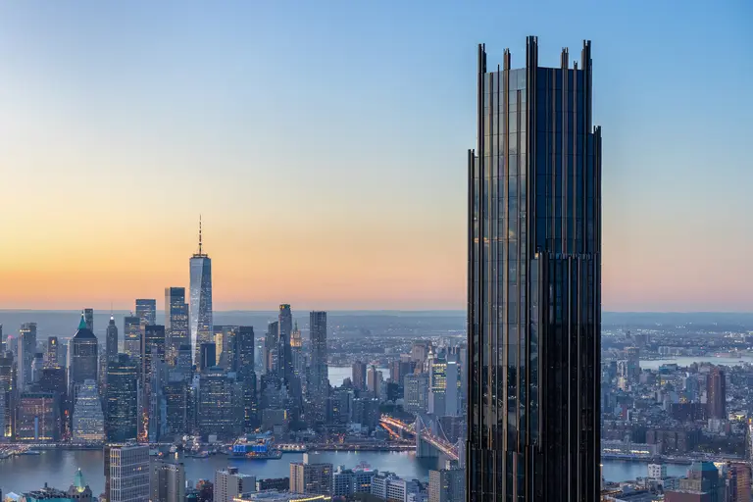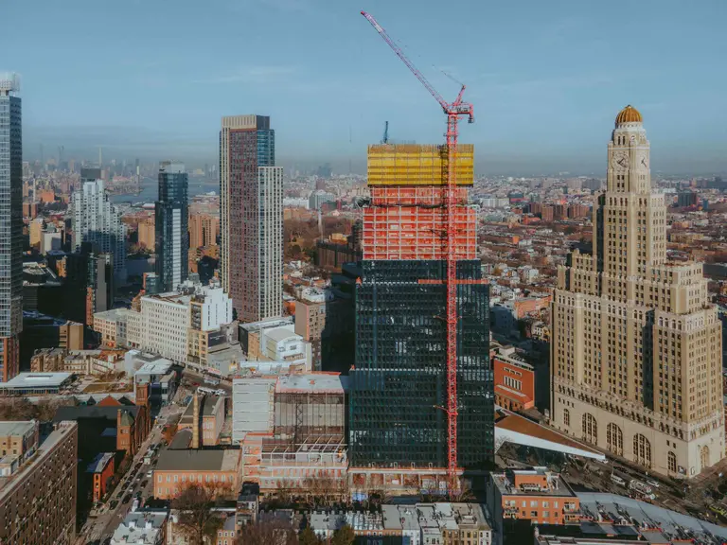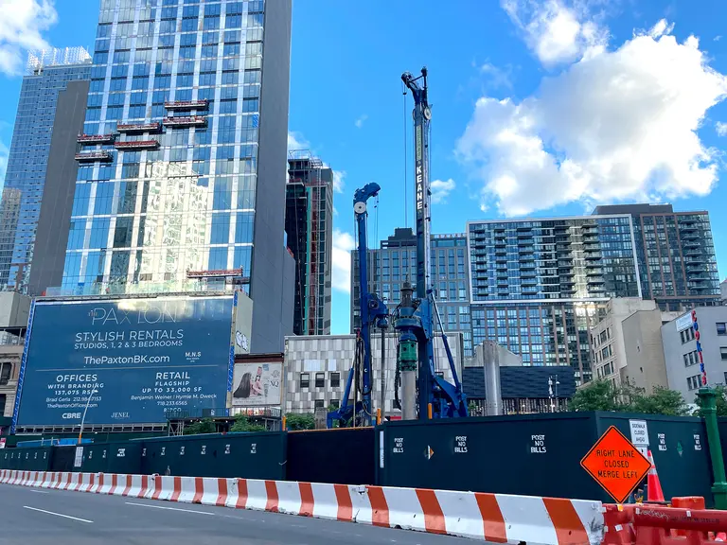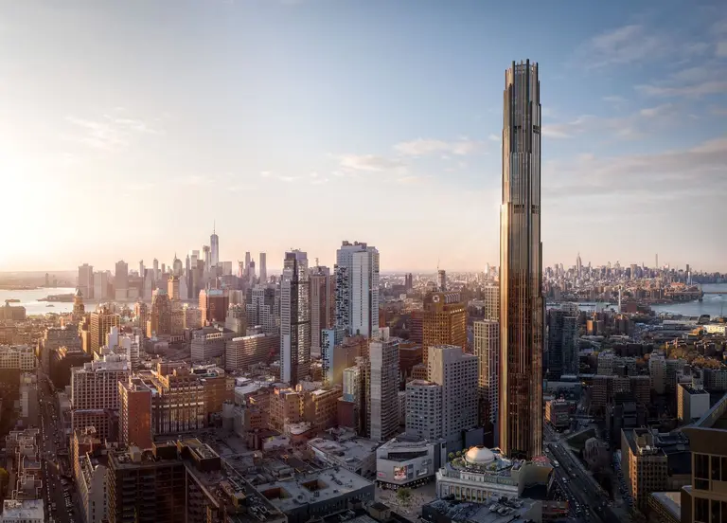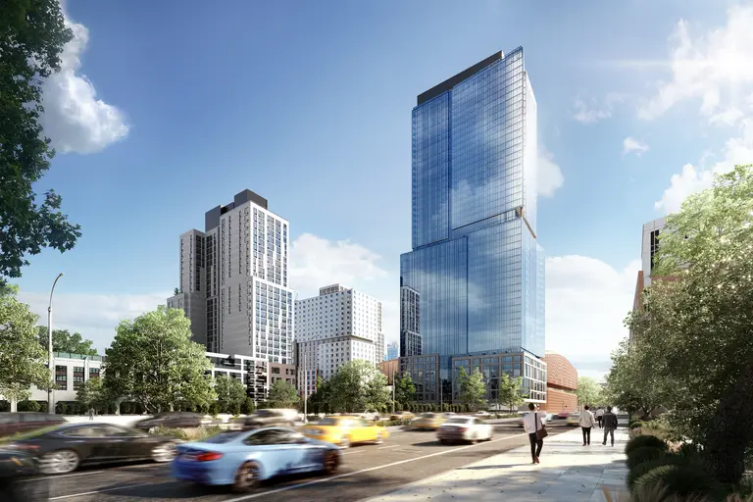New renderings for Tishman Speyer’s 10-story office tower above Downtown Brooklyn Macy’s
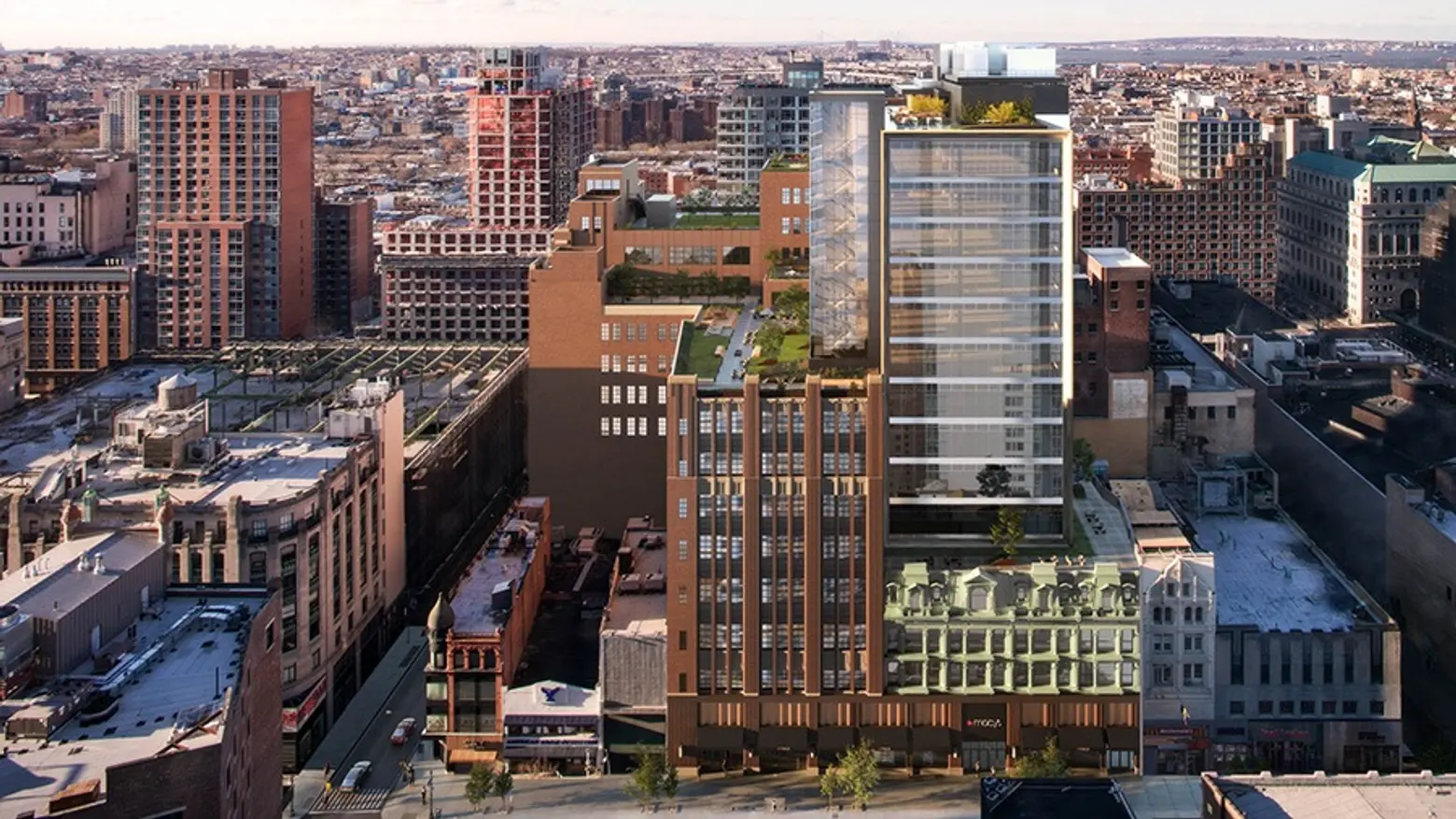
Via Tishman Speyer/ The Wheeler building site
Tishman Speyer last April unveiled plans to revamp the Macy’s building at 422 Fulton Street in Downtown Brooklyn by building a 10-story office tower on top of it. Now, new renderings have been released this week of the building, known as the Wheeler, highlighting the design’s fusion of 19th century and Art Deco architecture. A 256-foot tall glassy addition to the historic department store will add over 840,000 square feet of commercial space, according to YIMBY.
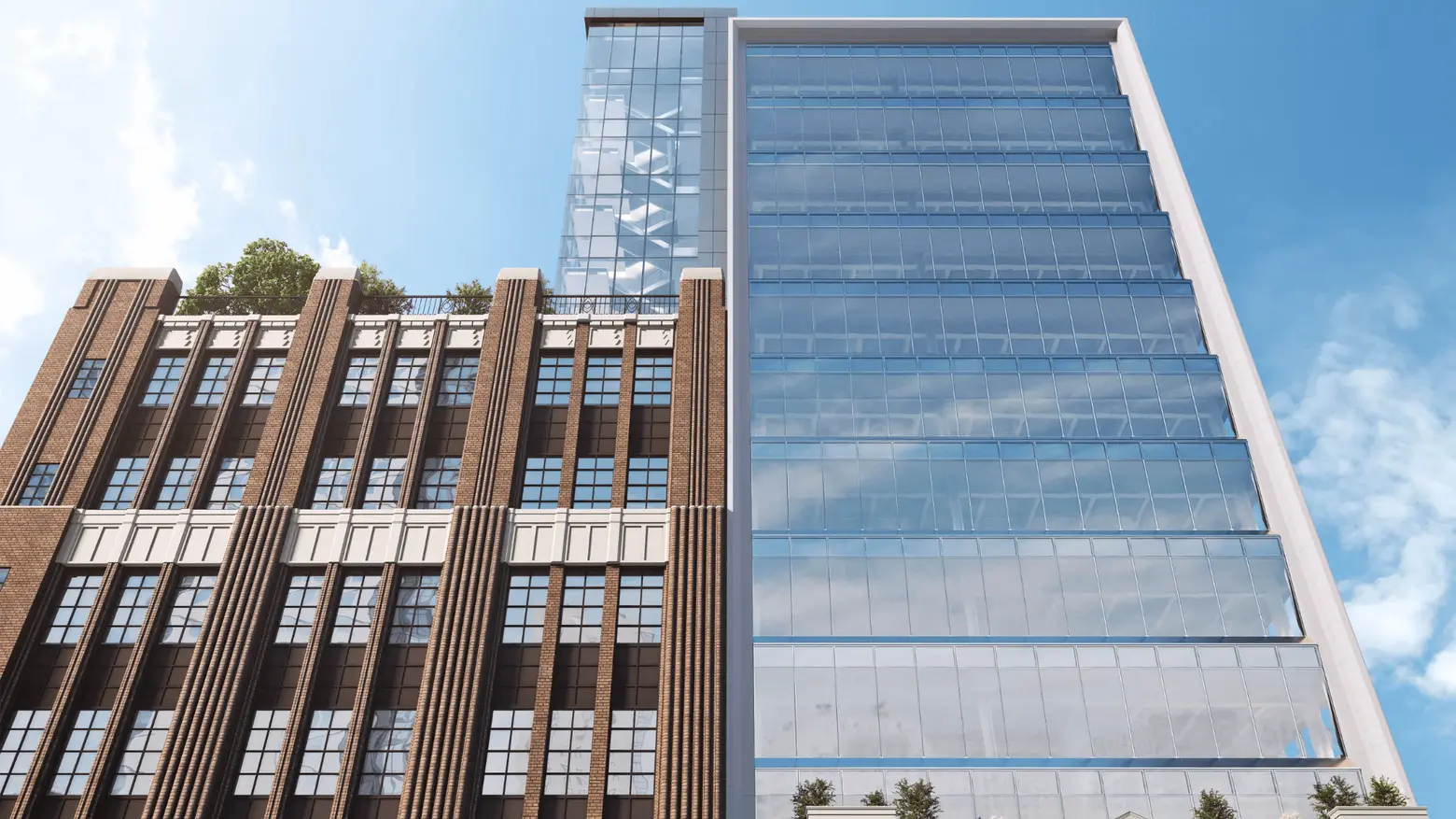

The design from Perkins Eastman and Shimoda Design Group will integrate Macy’s two buildings, a four-story structure built in the 1870s and an eight-story building built in 1930, with new construction. Overall, the tower measures 14 stories tall.
Macy’s will occupy the bottom four floors with the planned office space above it. The lowest floors of office space will boast 16-foot ceilings and measure across 90,000-square-foot floor plates. As the building rises, the floors decrease in size.


Amenities at the Wheeler include bike storage, locker rooms with showers and 11 setback terraces. The rooftop will also feature a terrace, measuring about 10,000 square feet. According to the building’s website, there will be over an acre of outdoor space spread among eight office floors. The recreational space will have food and beverage stations and plenty of seating.
The Wheeler is expected to wrap construction up by the middle of next year.
[Via YIMBY]
RELATED:
- Plans revealed for new creative office hub above revamped Downtown Brooklyn Macy’s
- Extell launches sales at Brooklyn’s current tallest tower, starting at $837K
- New renderings unveiled of John Catsimatidis’ 32-story Downtown Brooklyn rental ‘The Eagle’
All images courtesy of Tishman Speyer/ The Wheeler

