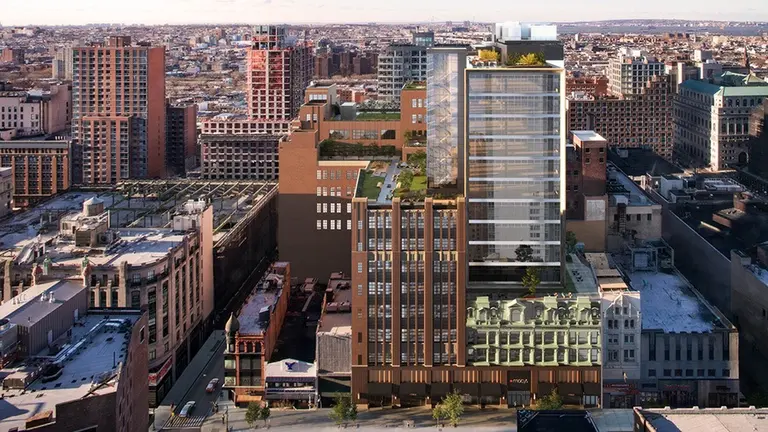April 5, 2017
Tishman Speyer has released plans for the 422 Fulton Street Macy's renovation that will turn a new 10-story space above the department store into a 620,000 square foot creative office hub called The Wheeler. Reflecting a recent trend in snazzy work spaces that attract TAMI (technology, advertising, media and information) clients, the space will comprise "620,000 square feet of opportunity in the center of downtown Brooklyn," according to the developer. On offer will be the largest floor plates in Brooklyn with 15+ foot ceilings that "leave plenty of room for huge ideas," and a sprawling rooftop terrace, part of an acre of outdoor space that "provides fresh air for fresher thinking." There will also be 130 subterranean bike stations with lockers and showers for workers who bike to work.
Find out more

