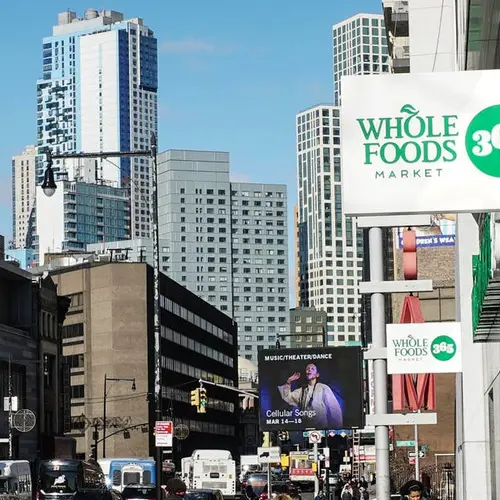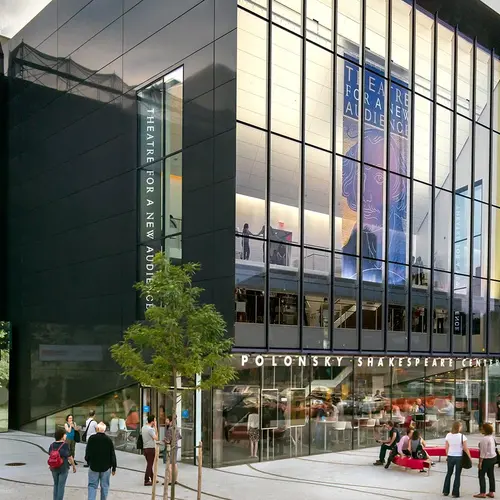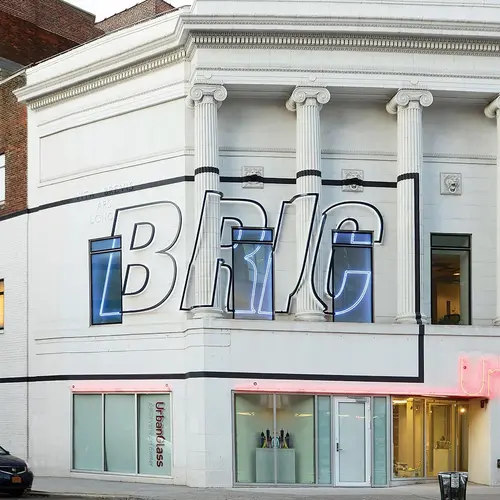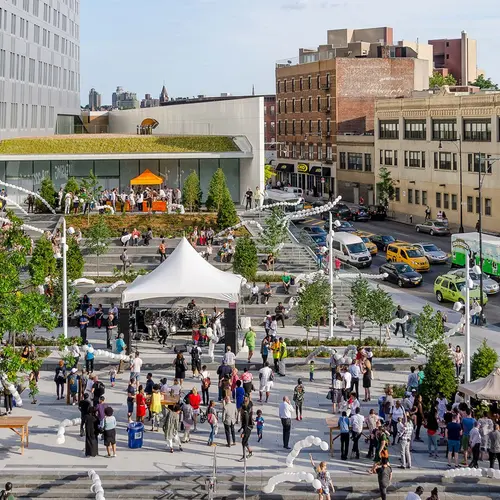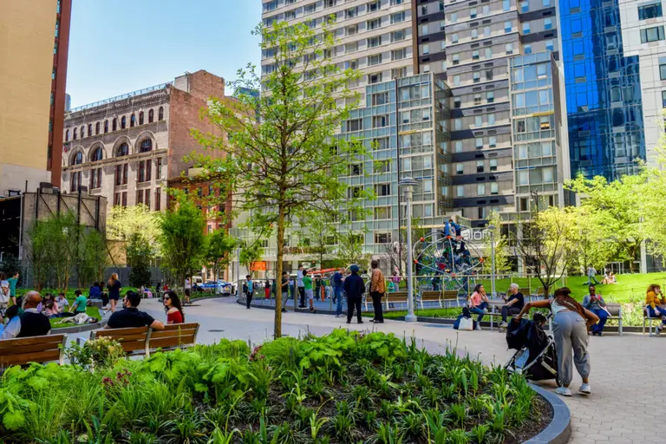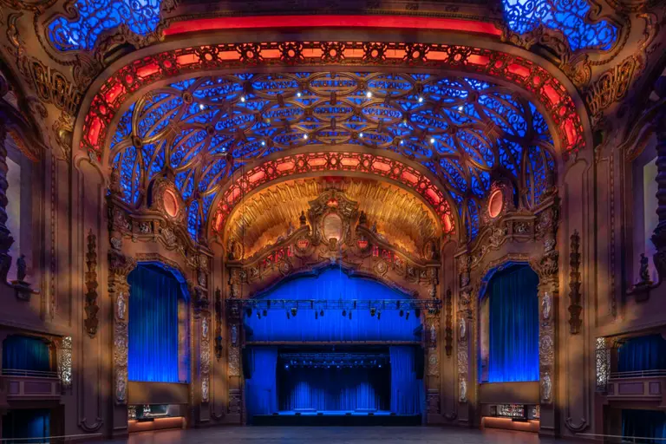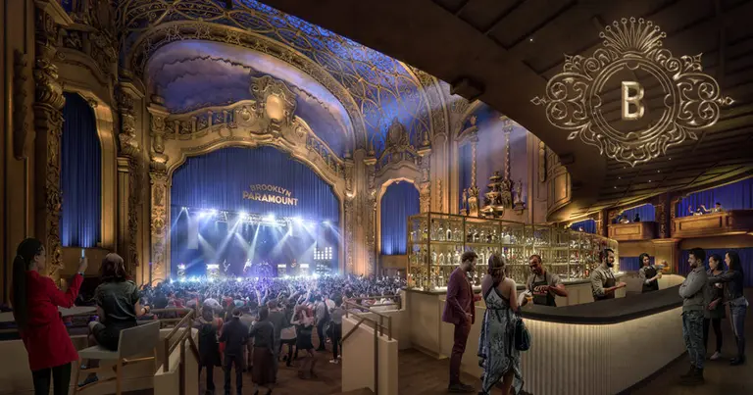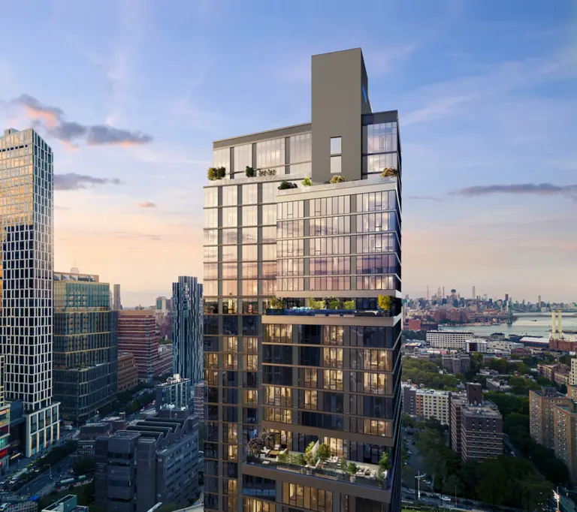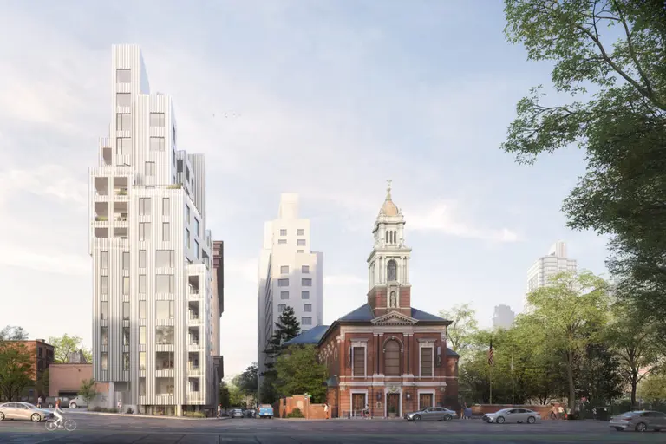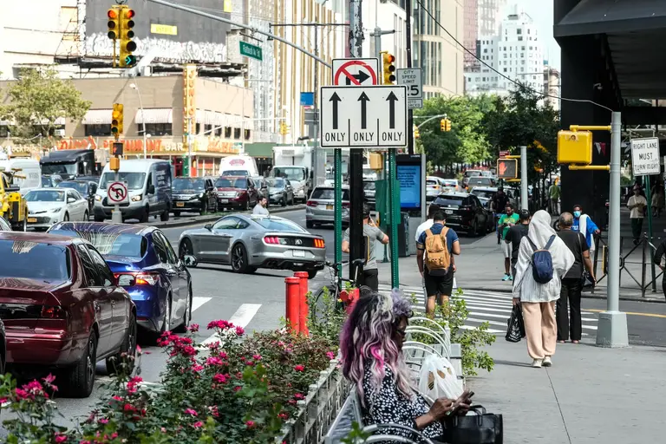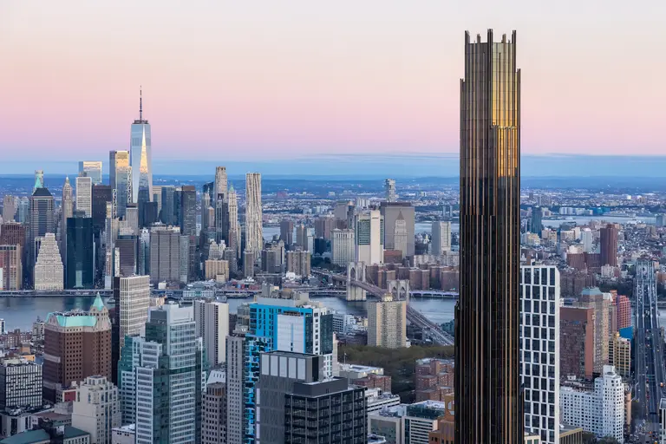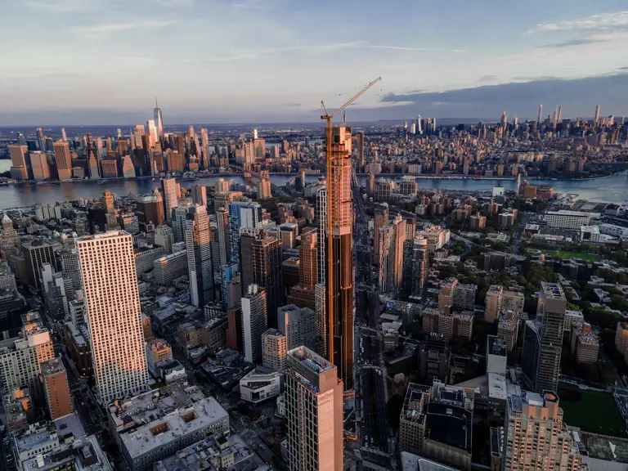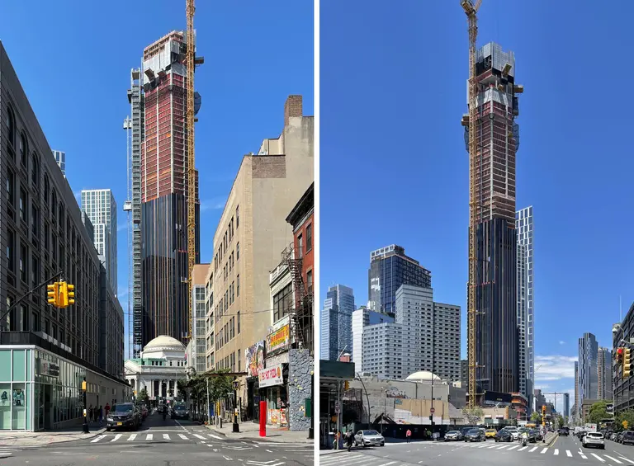New plan by BIG and WXY will help make Downtown Brooklyn a ‘competitive national urban center’
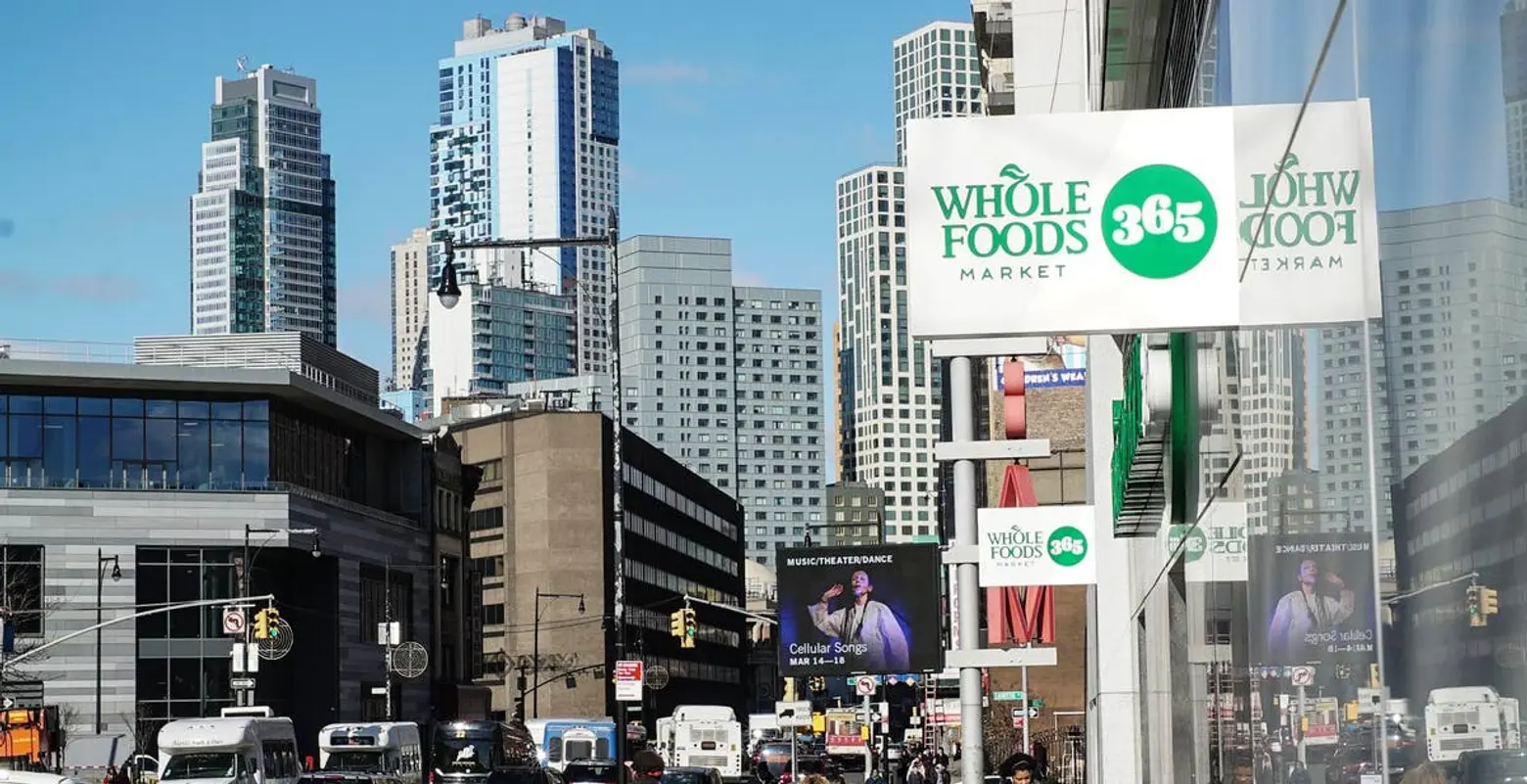
Image courtesy of Downtownbrooklyn.com.
Downtown Brooklyn Partnership announced today the selection of a joint proposal from design firms WXY Studio (WXY) and Bjarke Ingels Group (BIG Architects) for a public realm action plan aimed at implementing long-term improvements to Downtown Brooklyn’s plazas, streets, and public spaces to keep pace with the neighborhood’s unprecedented growth. According to a press release, the two firms will conduct a comprehensive study and create an implementation plan for Downtown Brooklyn’s public realm and help “advance Downtown Brooklyn as a competitive, national urban center.”
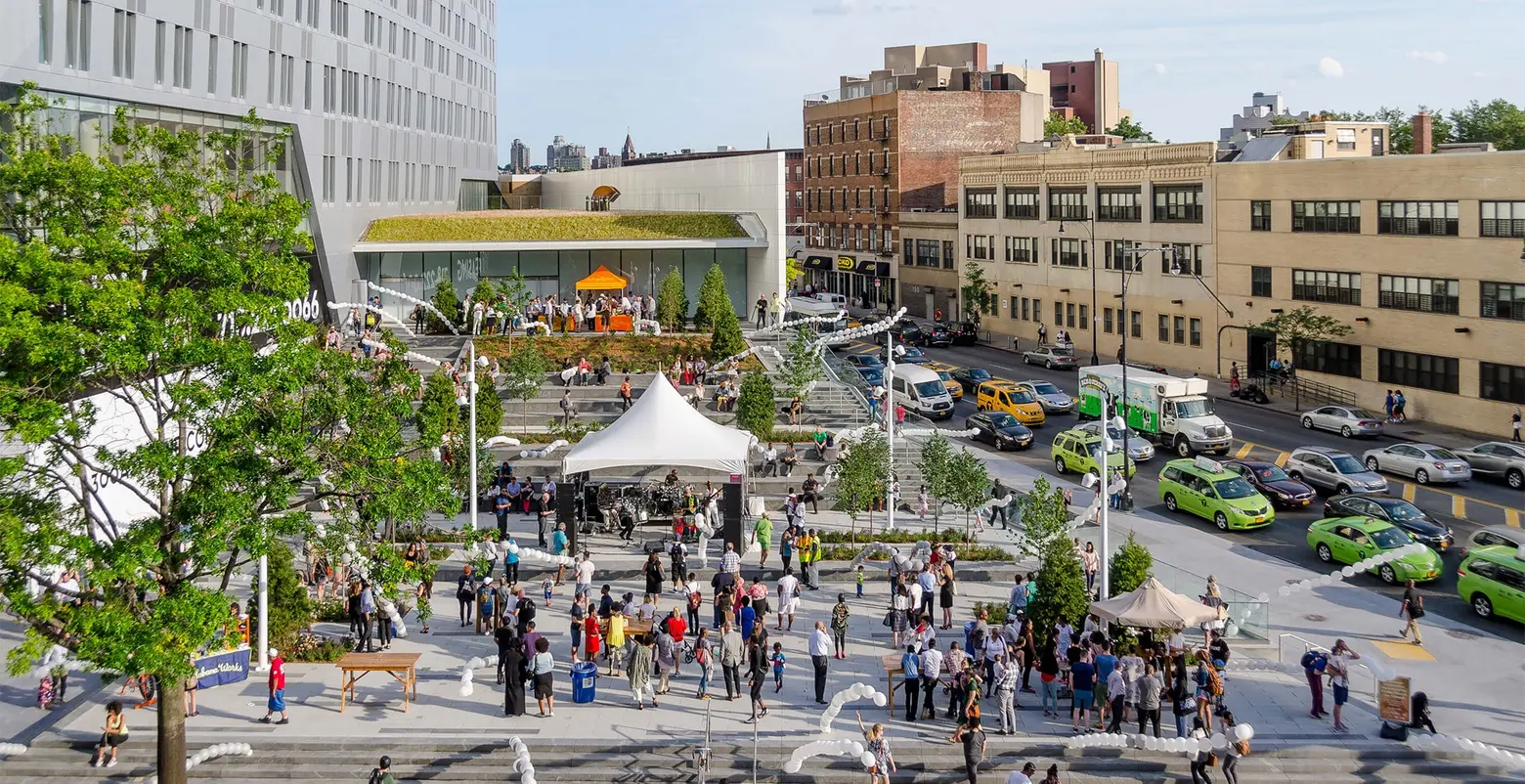
Since its 2004 rezoning, Downtown Brooklyn has indeed experienced an ongoing shift from daytime-only outer-borough downtown to a true 24-hour mixed-use community, with new demands on streets, sidewalks, transit, and other public infrastructure. The solutions outlined in the plan address this growth and acknowledge the neighborhood’s growing prominence in the city’s–and the nation’s–economy as well as the needs of its residents, workforce, businesses, and visitors.
The WXY and BIG team can be counted on for thoughtful approaches to project collaborations as well as placemaking expertise and the agility and capacity to develop resourceful and often unconventional solutions to complex problems. Sam Schwartz will serve as a transportation consultant, Mathews Nielsen Landscape Architecture will provide landscape and maintenance expertise, and VJ Associates (VJA) will offer cost estimating.
Over the next nine months, the WXY and BIG team will work with public and private stakeholders to analyze existing conditions, create a cohesive vision and urban design framework, and develop an action plan that includes implementation and maintenance strategies and design schematics.
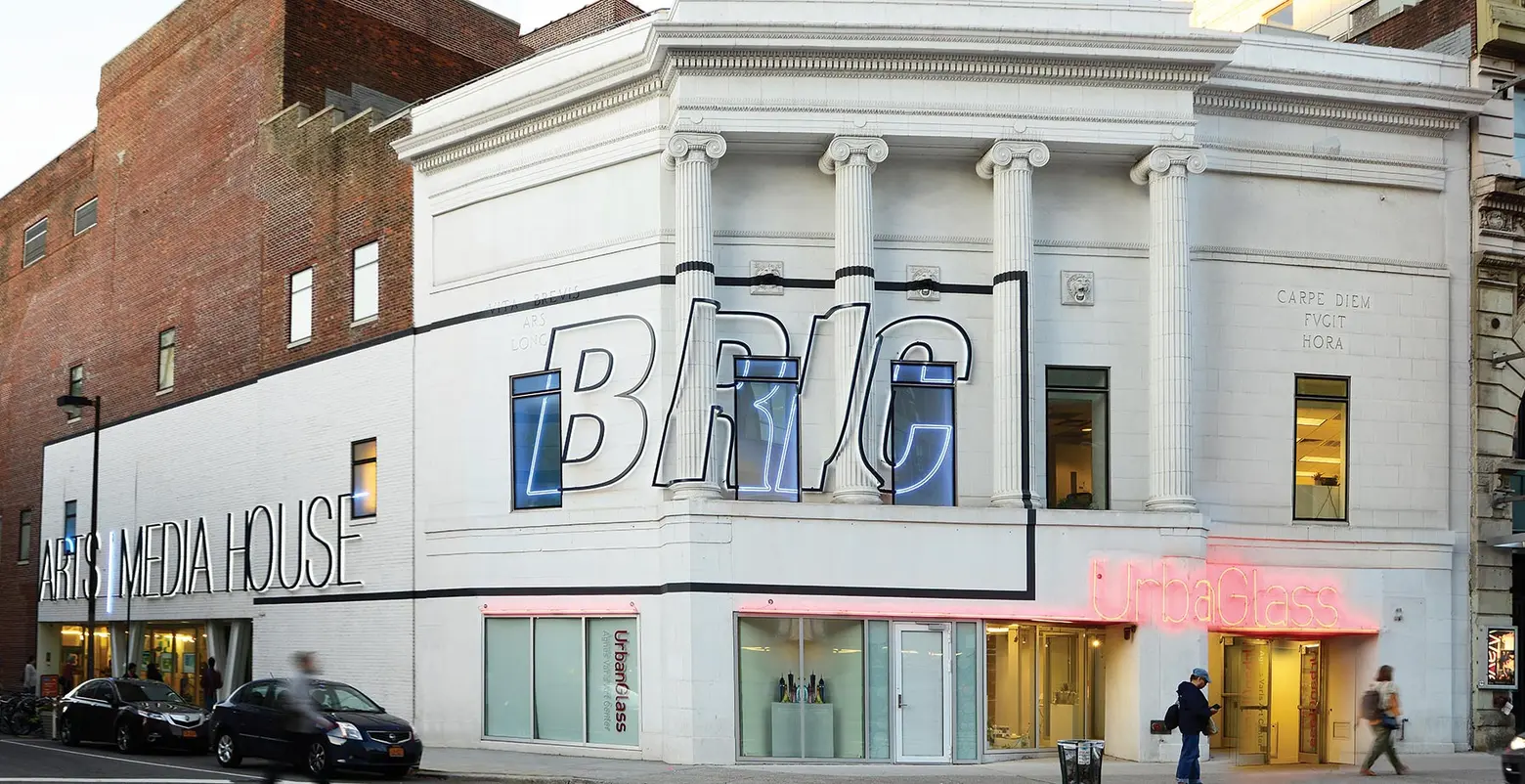
The plan’s intent is to offer clear solutions to improve the public realm while establishing a range of potential intervention points for a variety of places and spaces over the next decade. The project has three main goals:
- Create a vibrant Downtown experience emblematic of Brooklyn’s unique culture;
- Establish a sense of place and enhance critical neighborhood infrastructure to support the increase in numbers of new residents, businesses, and workers; and
- Develop a phased implementation strategy and a maintenance plan that considers full lifecycle costs and benefits and ensures cost-effectiveness and compatibility with prevailing New York City practices and procedures.
This study will focus on Downtown Brooklyn’s core, including key areas below bounded by Court Street to the west, Myrtle Avenue to the north, Ashland Place to the east, and Atlantic Avenue to the south.
Regina Myer, President of the Downtown Brooklyn Partnership, said of the plan: “As New York City’s largest business district outside of Manhattan, Downtown Brooklyn has experienced tremendous growth over the years, developing into a vibrant mixed-use hub.”
“But it has also reached a tipping point – and it is time for us to rethink how our public spaces can keep pace and better work for the people using them. We are excited to work with WXY and BIG to come up with a holistic vision for a more unified Downtown Brooklyn that meets the needs of our diverse community.”
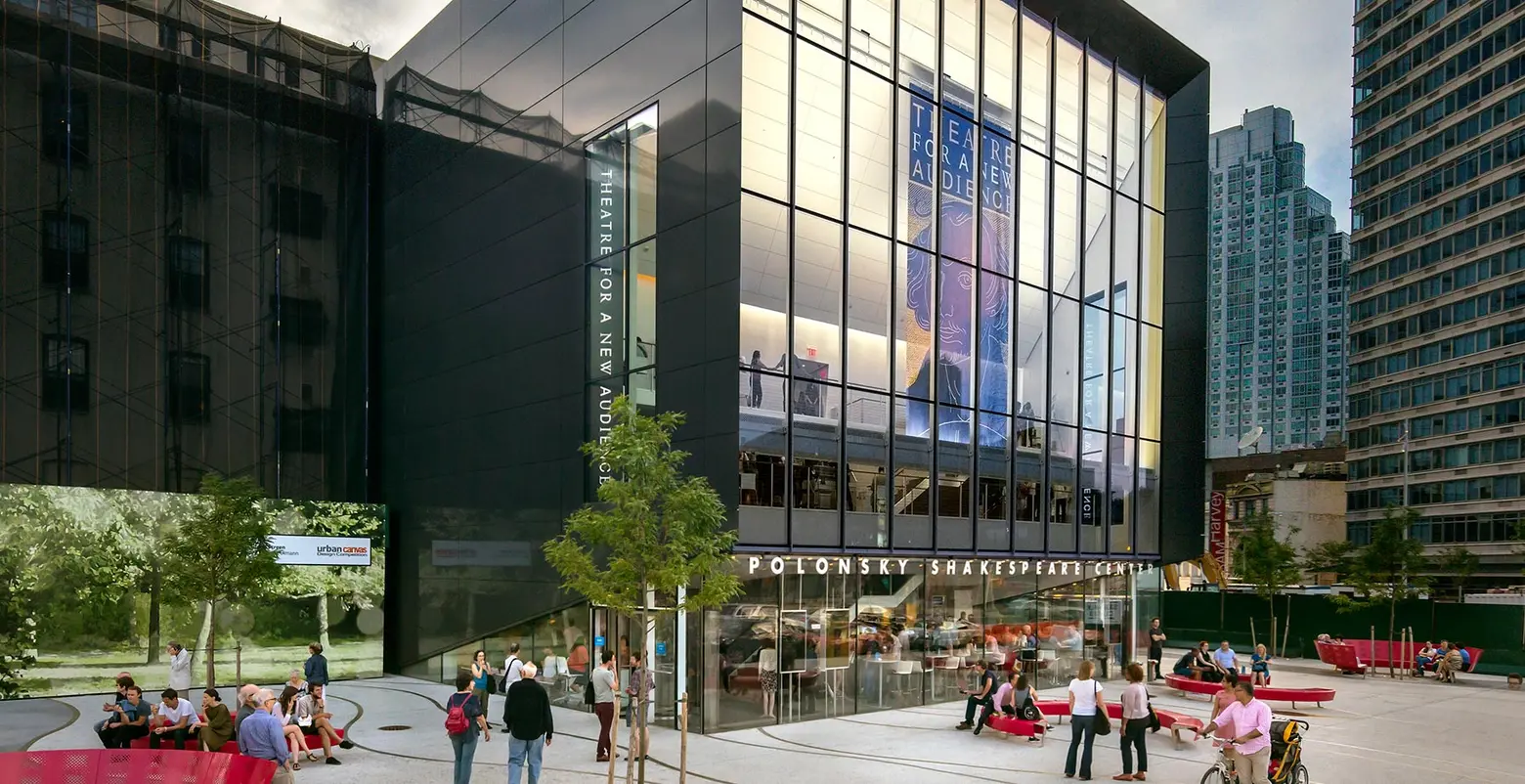
Architect Bjarke Ingels said, “We are excited to be part of regenerating Downtown Brooklyn, a neighborhood many of us call home. Working closely with DBP, WXY and the wider local community, we look forward to exploring how we can contribute to the neighborhood’s public realm, reclaim the spaces between the buildings and create a lively, engaging and green environment for everyone to enjoy.”
RELATED:
- Massive high-rise complex with 900 apartments, retail, offices and schools coming to Downtown Brooklyn
- NYU announces $500M expansion of Downtown Brooklyn tech campus
- Whole Foods will open a lower-priced ‘365’ store in Downtown Brooklyn
