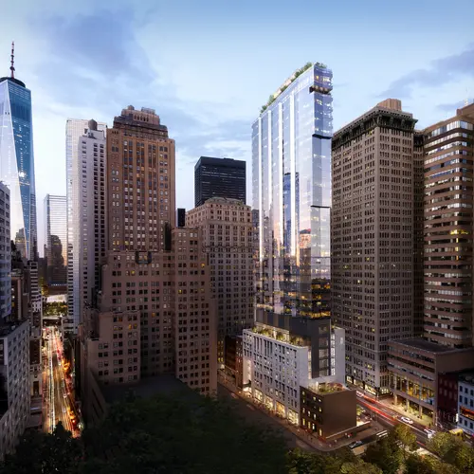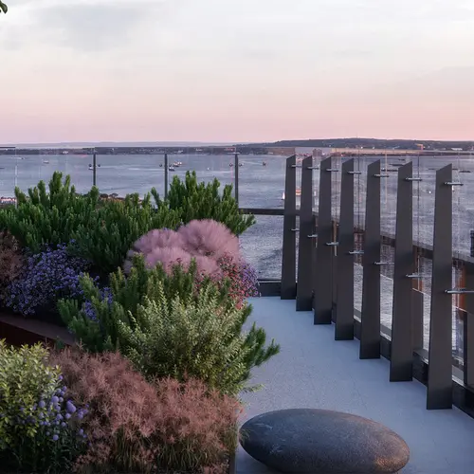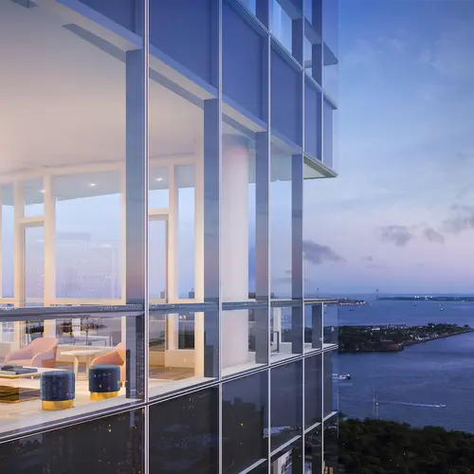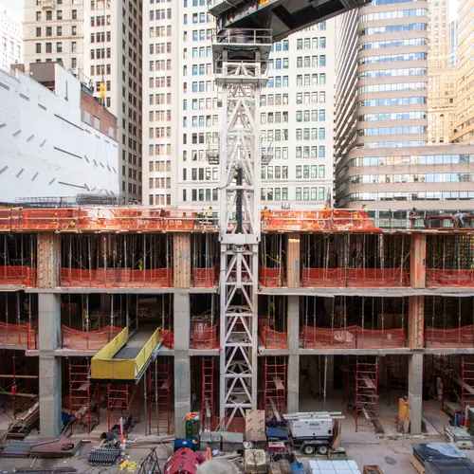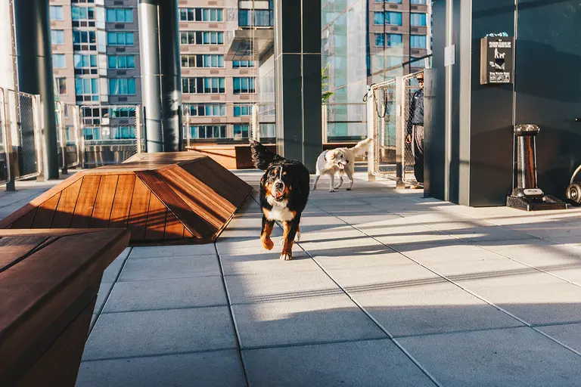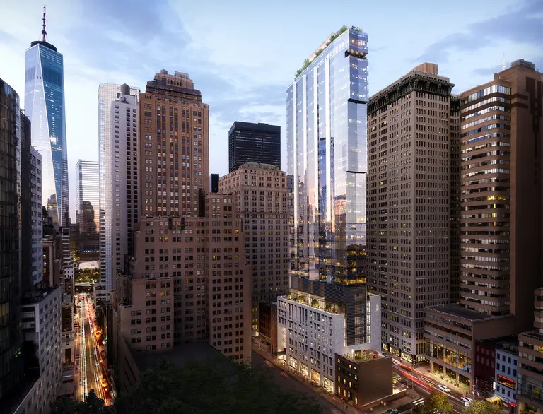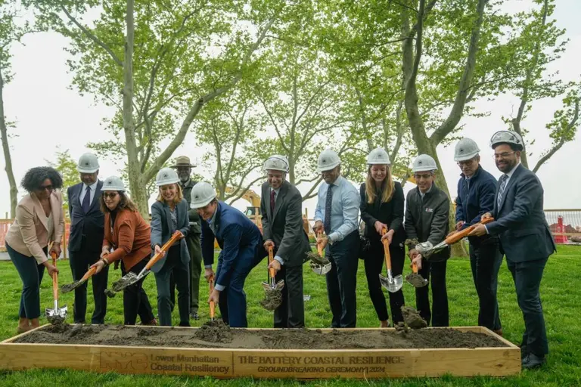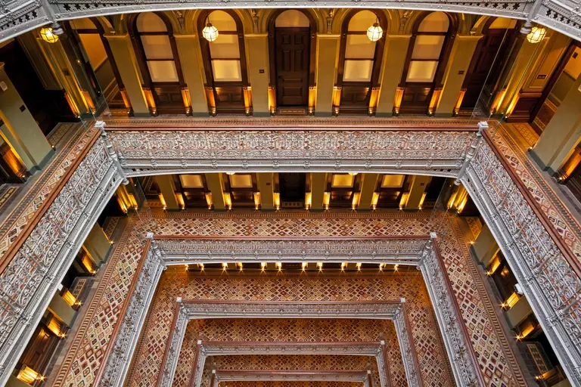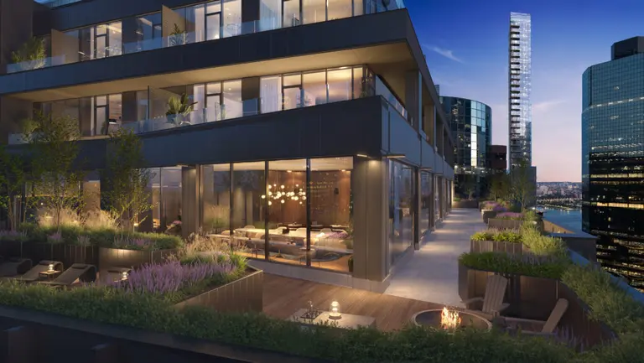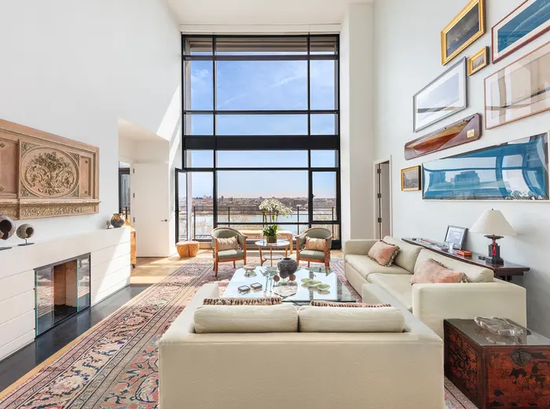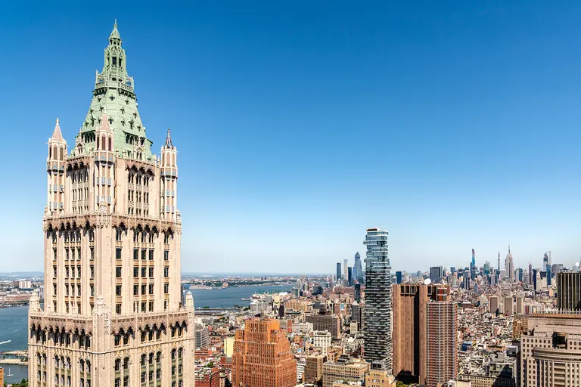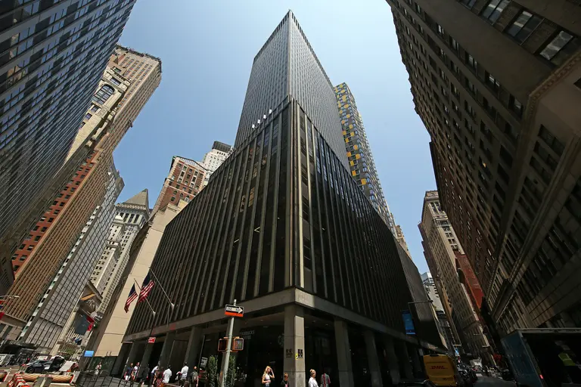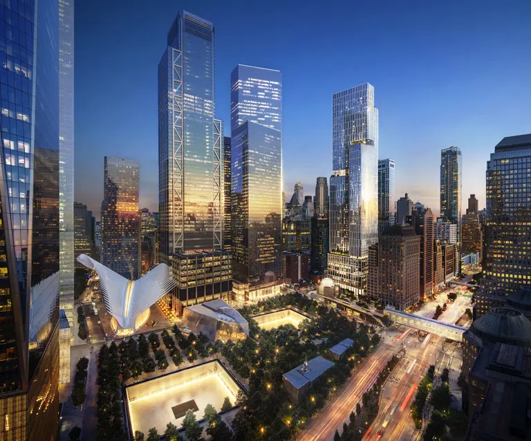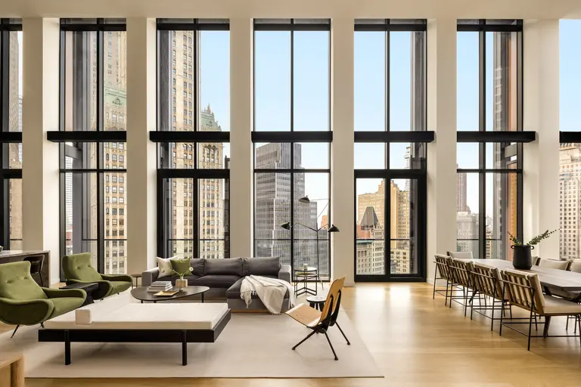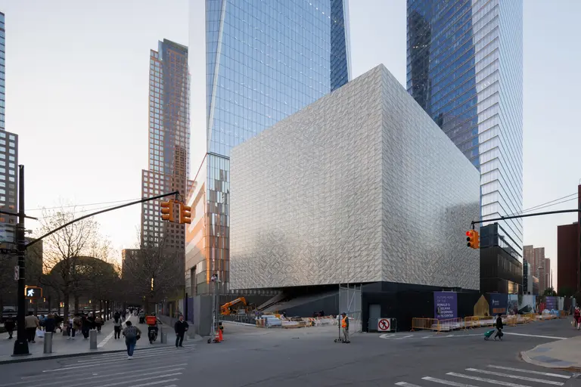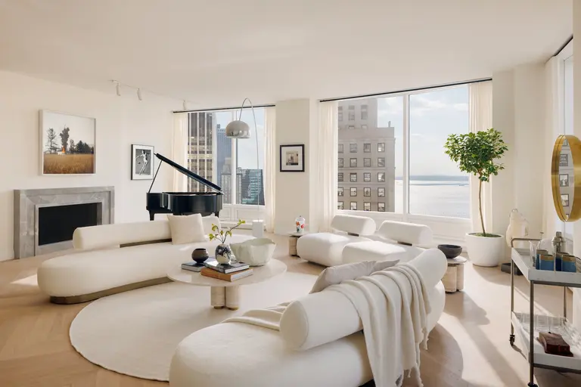FXCollaborative reveals new renderings of slender Fidi condo tower
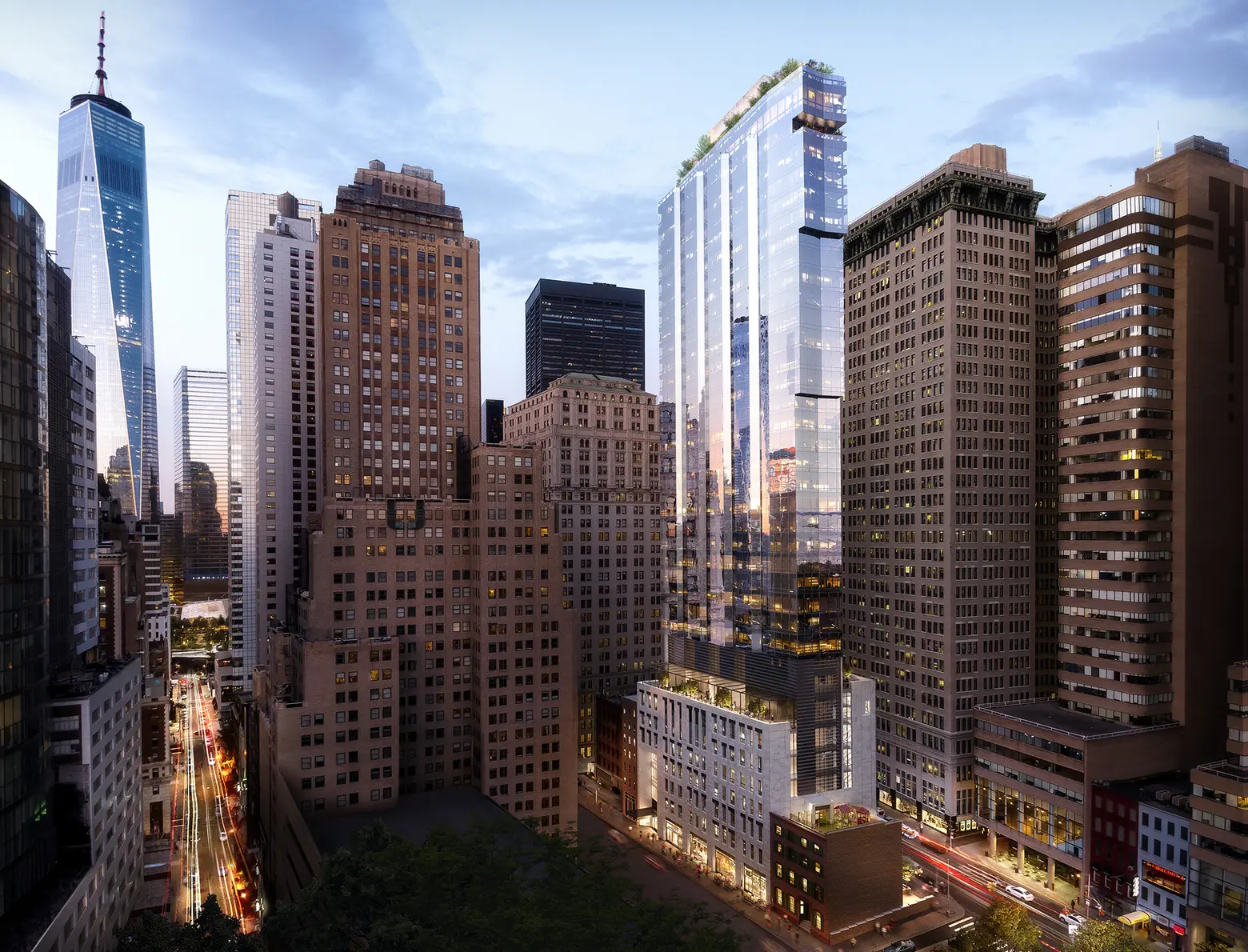
Image credit: Binyan Studios
Trinity Place Holding’s new residential tower rising at 77 Greenwich Street in lower Manhattan has just released a teaser site and new renderings showing the 500-foot-tall building in all its future glory. With architecture by FXCollaborative and interiors by Deborah Berke Partners, the tower is four stories in to its 42-story height; sales are scheduled to begin in spring of 2019.
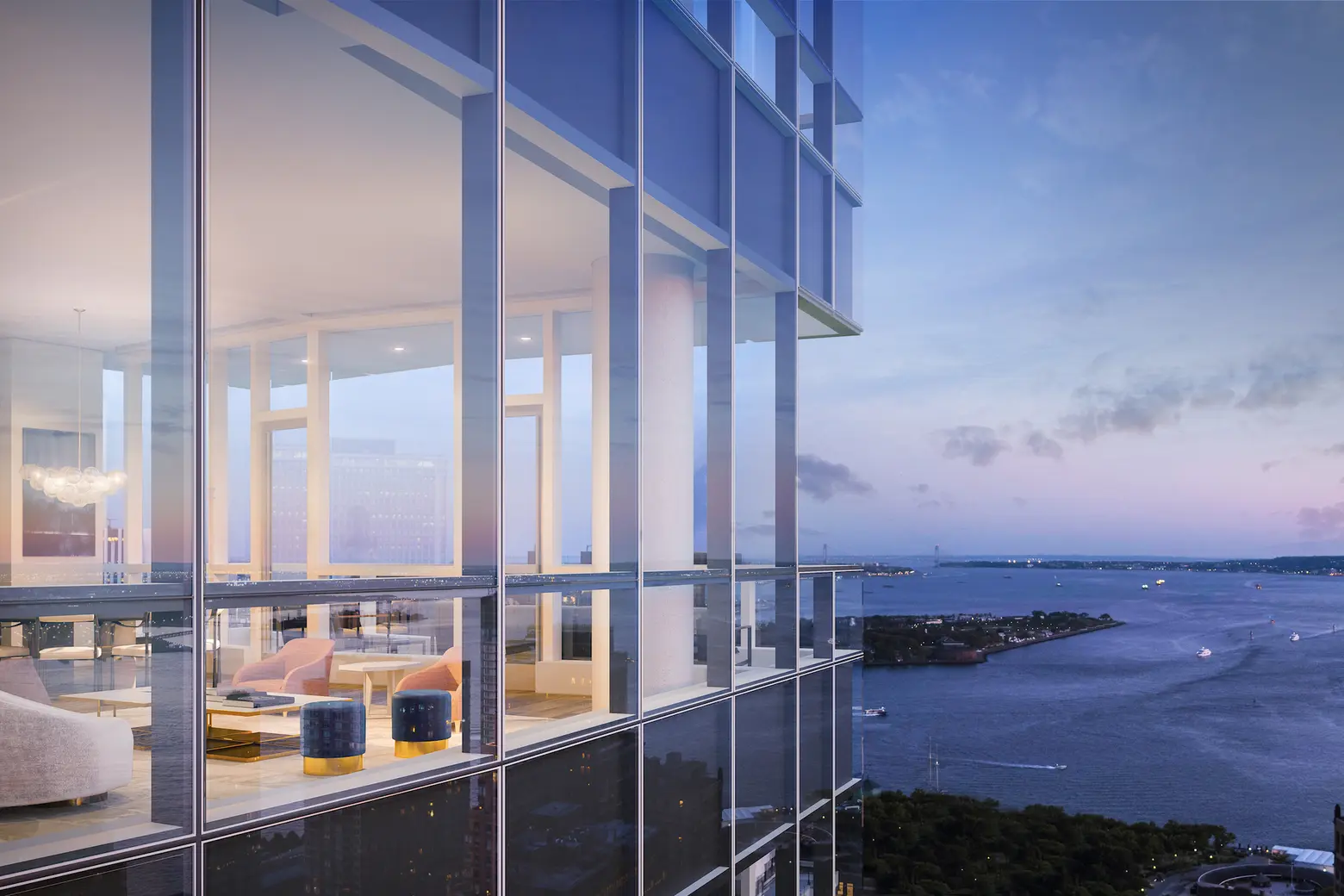
In addition to dazzling water views, the tower’s 90 apartments, which will begin 150 feet above street level, will get plenty of natural light thanks to a design that incorporates a pleated glass curtain wall.
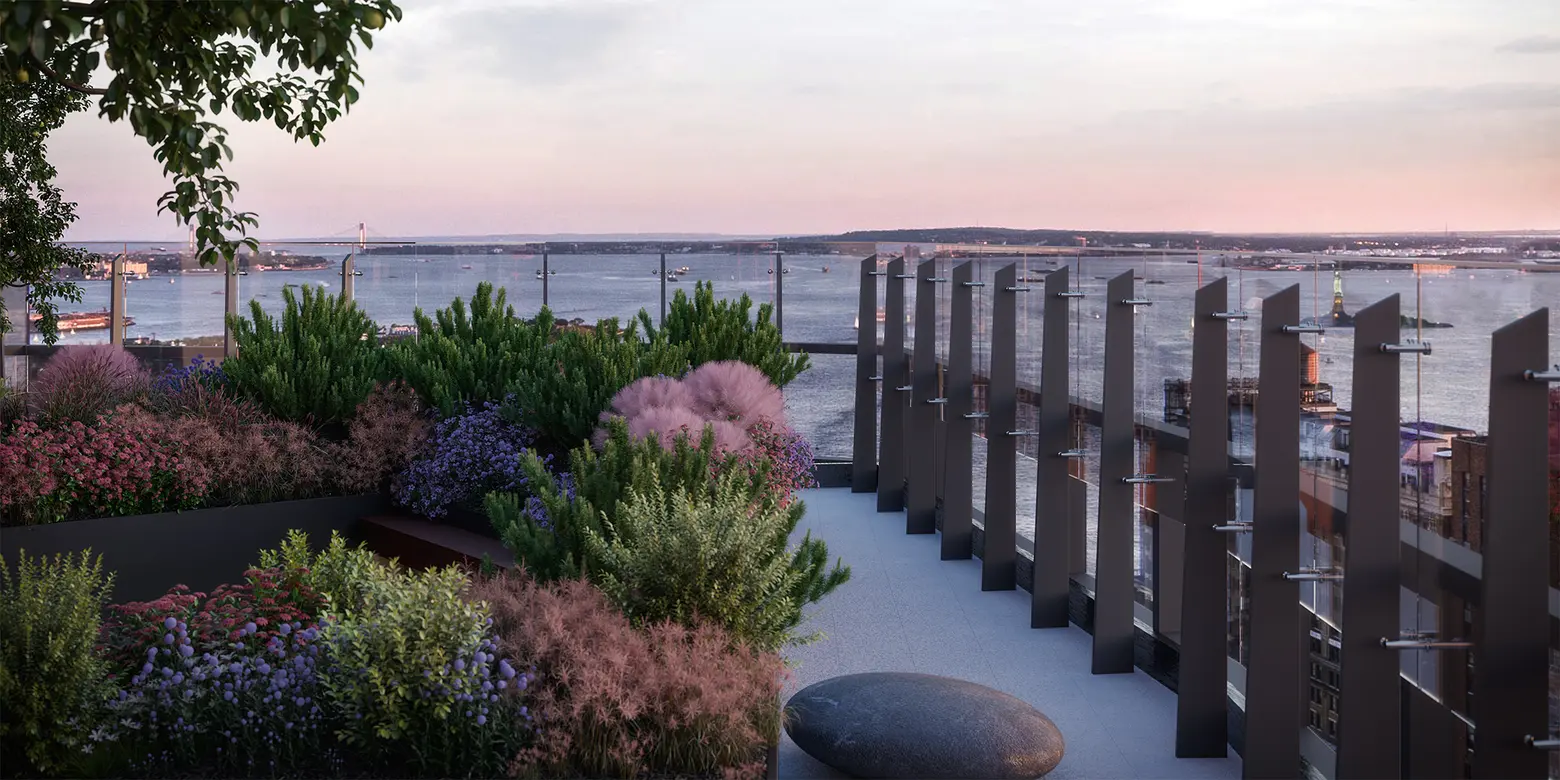
The impressive suite of amenities planned for the new residence includes a penthouse club level, a residents’ lounge and a private dining room with a catering kitchen, a children’s playroom and a double-height fitness center. A rooftop garden will offer the panoramic views you’d expect along with an outdoor grill. A ninth floor terrace will have pergolas, dining areas and a dog run.
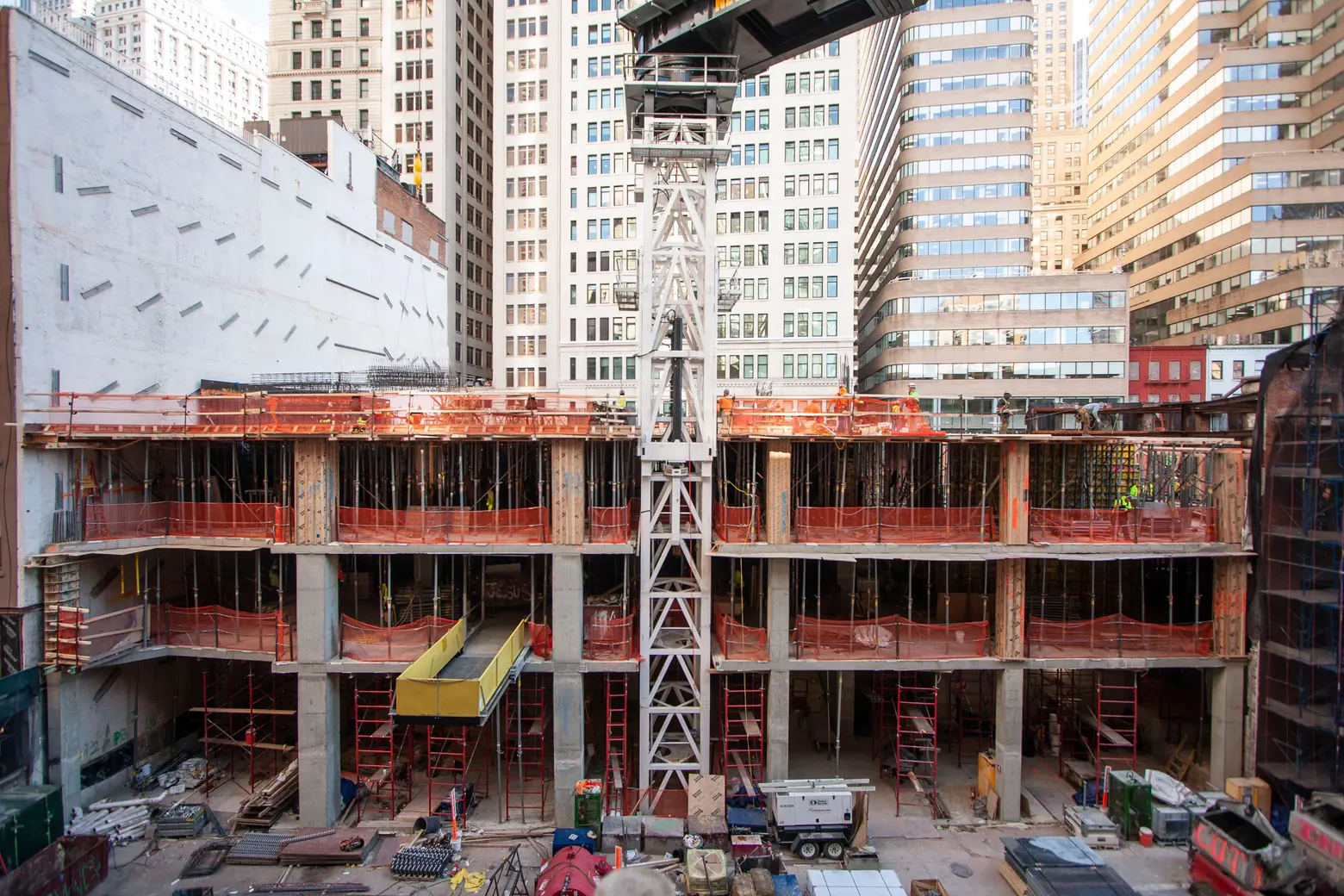
Image credit: Will Femia
In addition to the residential tower, the project includes the restoration of the neighboring Robert and Anne Dickey House, a historic landmark built in 1810, which will be seamlessly incorporated into a new elementary school accessible via Trinity Place.
RELATED:
- Dawn of a new Downtown: The transformation of Lower Manhattan since 9/11
- 3 World Trade Center officially opens, the fourth WTC building completed
- Proposal for NYSE district overhaul calls for curbless streets, greenery and enhanced lighting
- Construction is underway at the World Trade Center performing arts center
