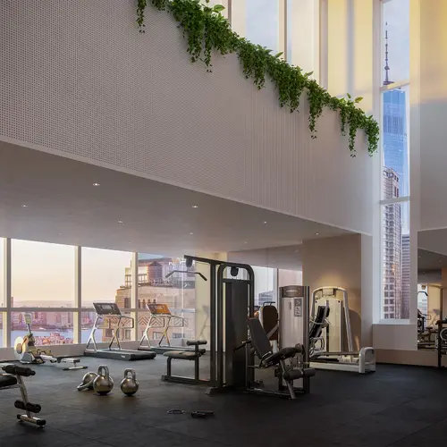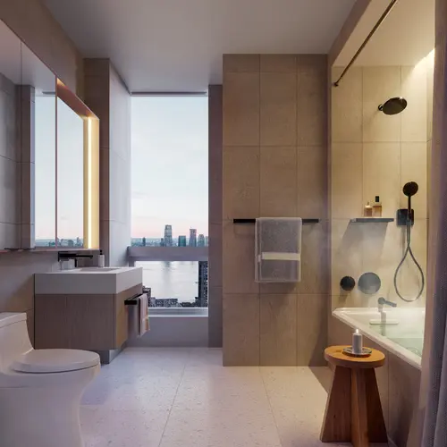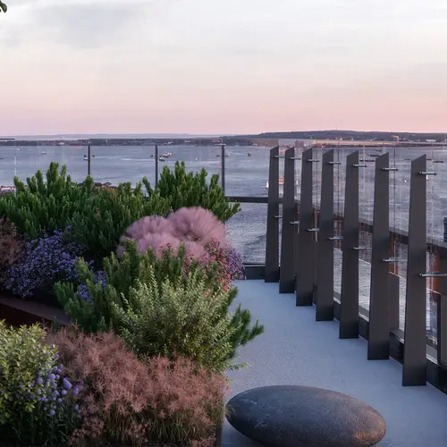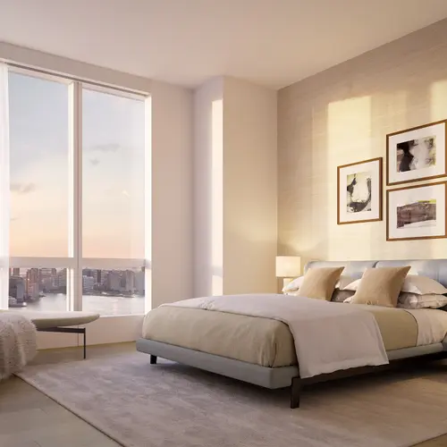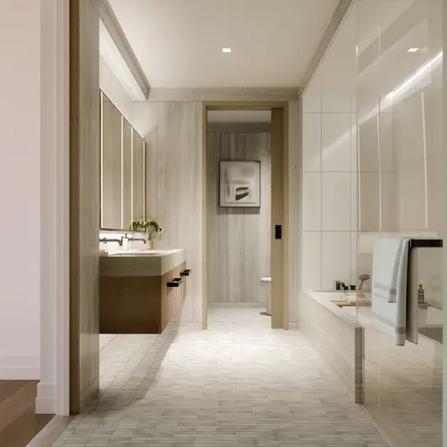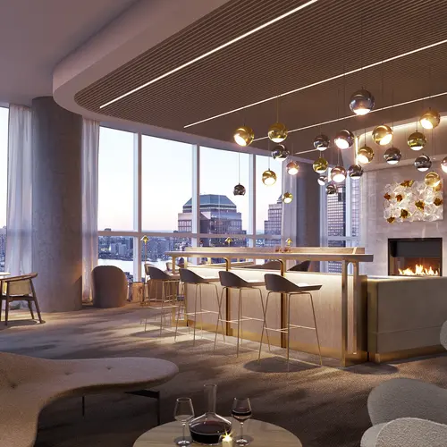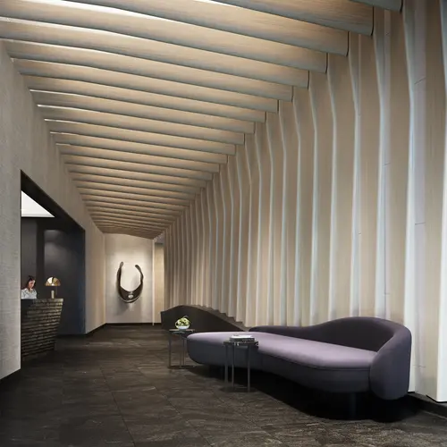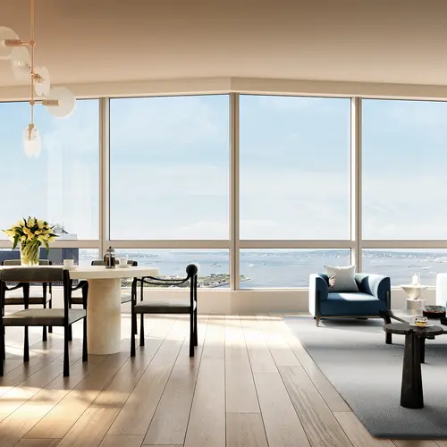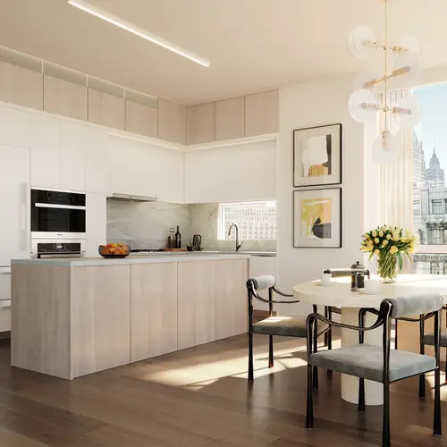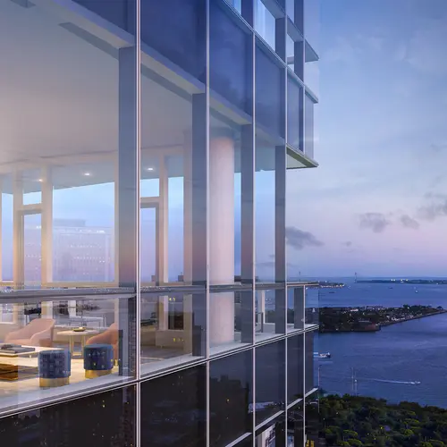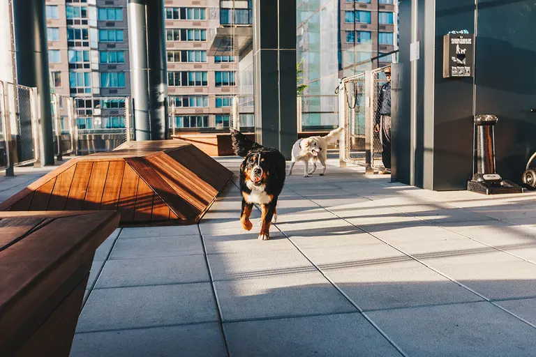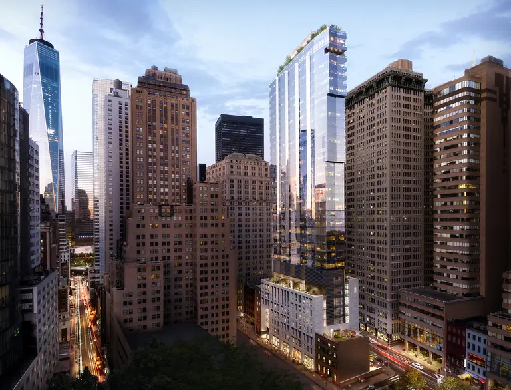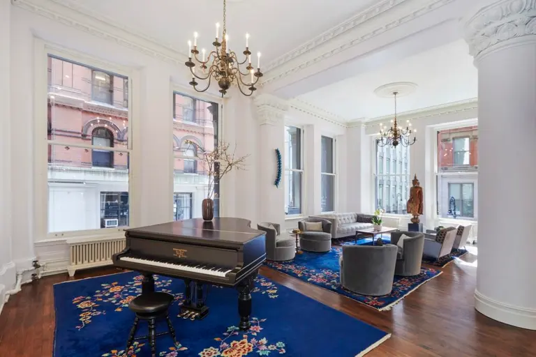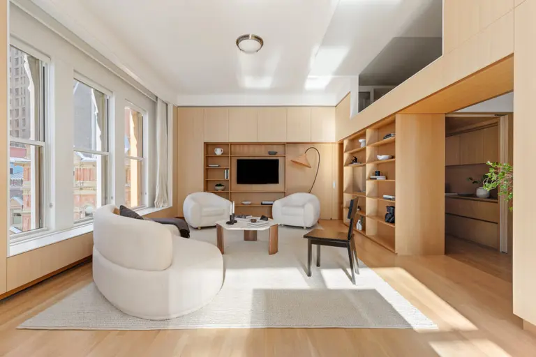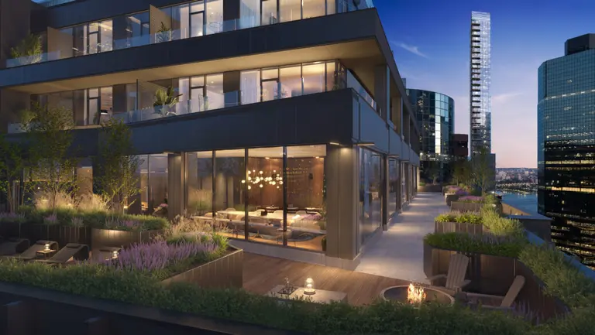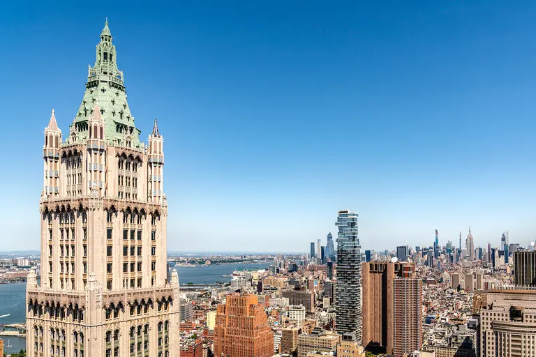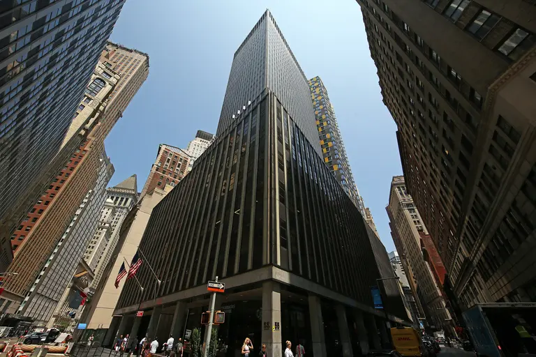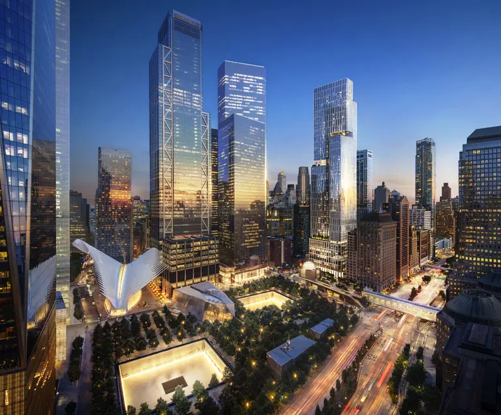FXCollaborative’s skinny FiDi school-condo tower reveals new looks and launches sales
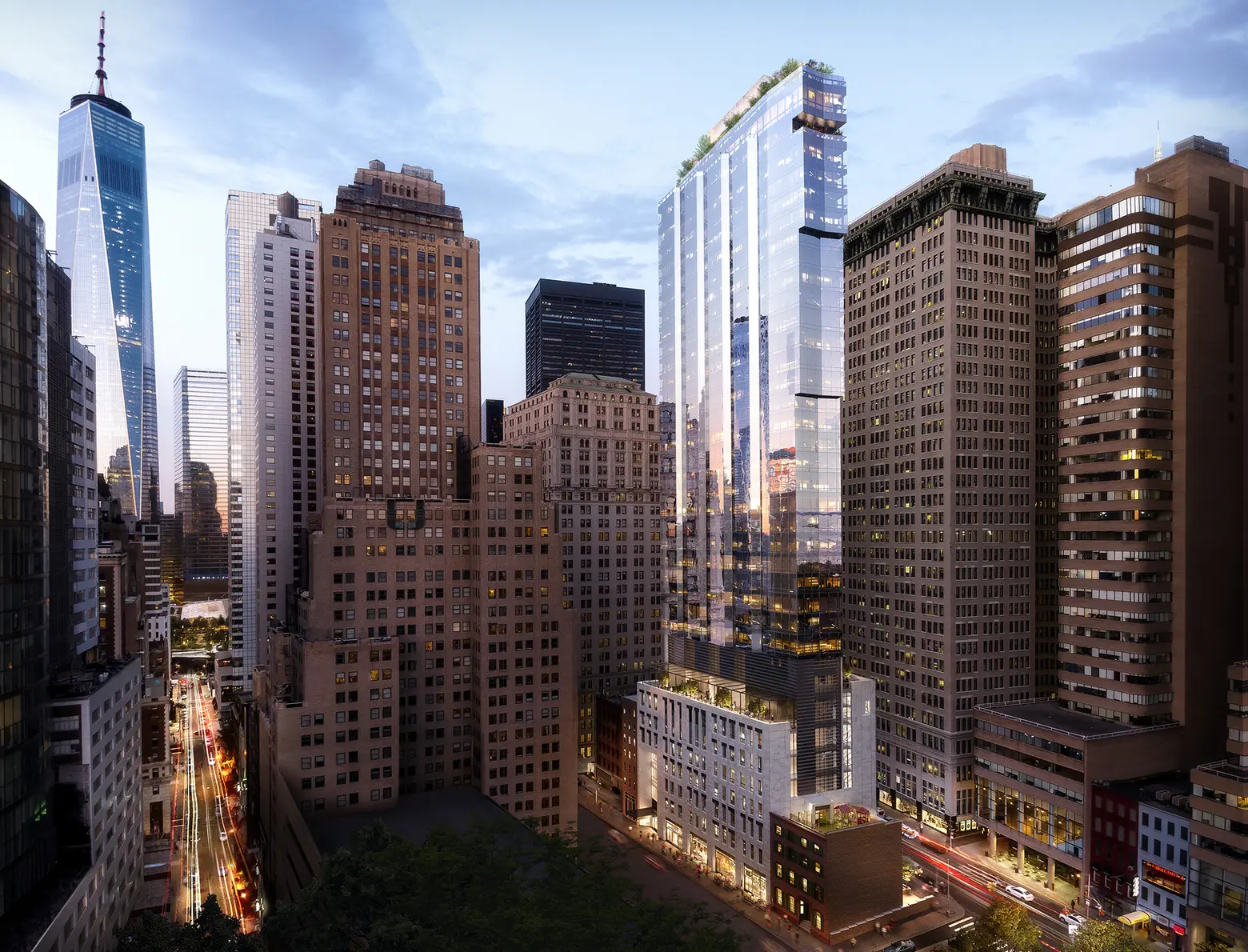
Renderings courtesy of Binyan Studios
Sales at Trinity Place Holding’s new condominium tower at 77 Greenwich Street have officially launched, and a new batch of renderings are offering us a look inside the elegant residences. Designed by FXCollaborative, the 42-story high-rise will comprise 90 residential units on top of a new public elementary school. Though it hasn’t topped out yet, the finished building will hit 500 feet in height. The residences begin on the 15th floor and will feature sprawling river views with prices starting at $1,780,000 for a one-bedroom unit.
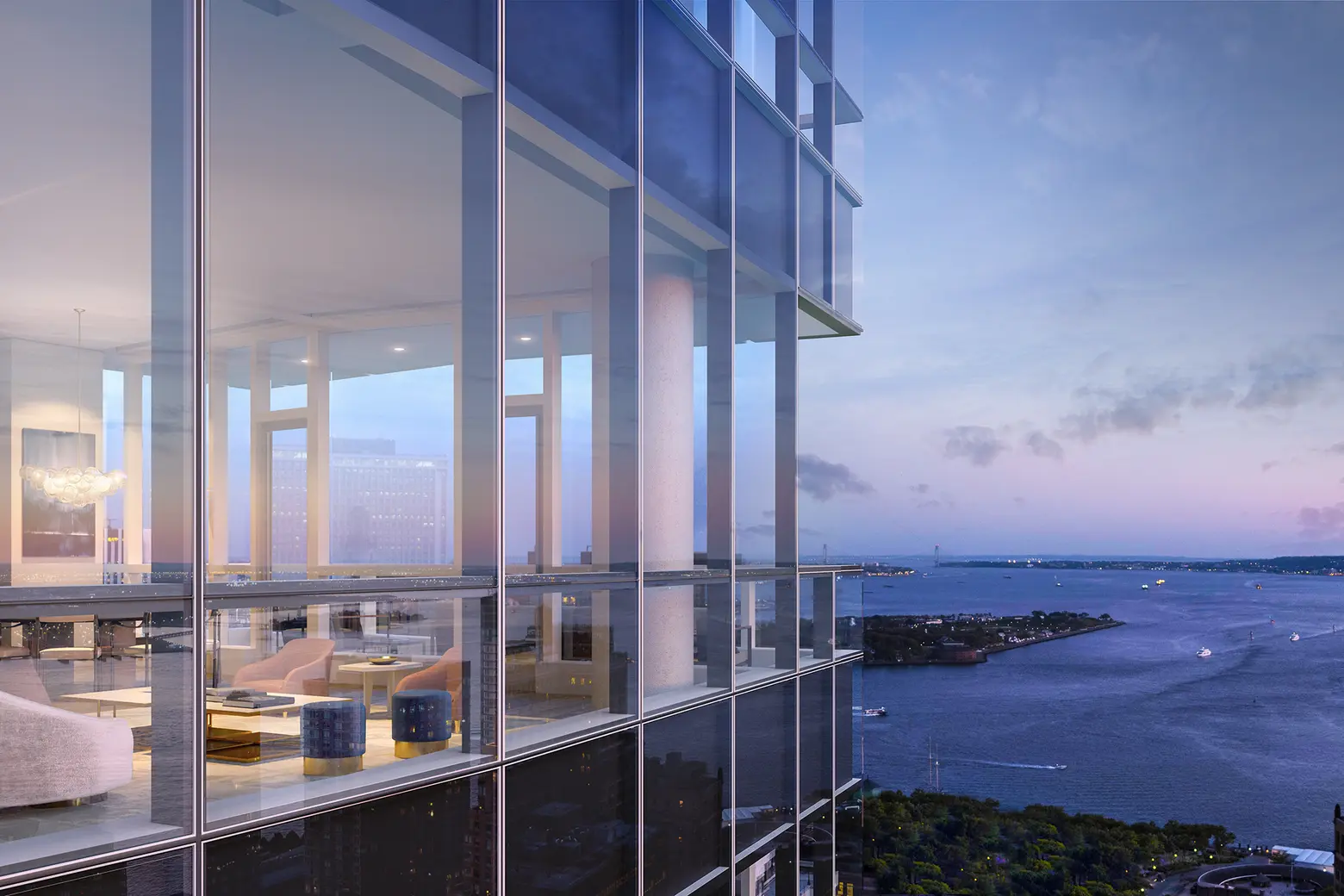
The dual programs contained within the building are articulated visually through the cast-stone base of the tower where the school will be, which transitions into a pleated glass facade at the level where the condos begin.“Our design for 77 Greenwich embodies the best of its exciting surroundings in a dynamic architectural composition,” said Dan Kaplan, a senior partner at FXCollaborative. “Its chiseled stone façades anchor the building into the rich texture of historic Lower Manhattan, while its pleated glass façade offers residents captivating and dramatic views of the harbor and western sky.”
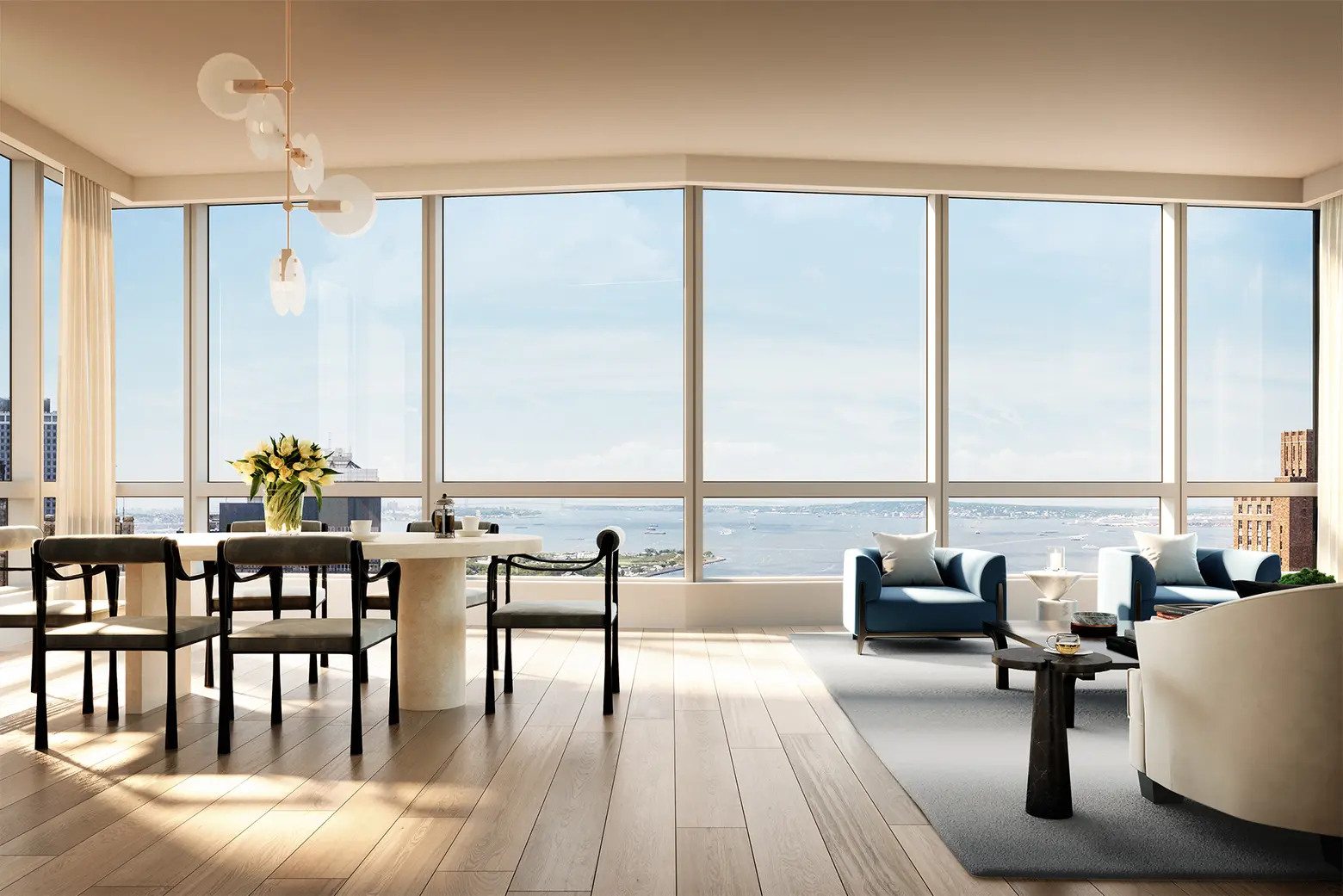
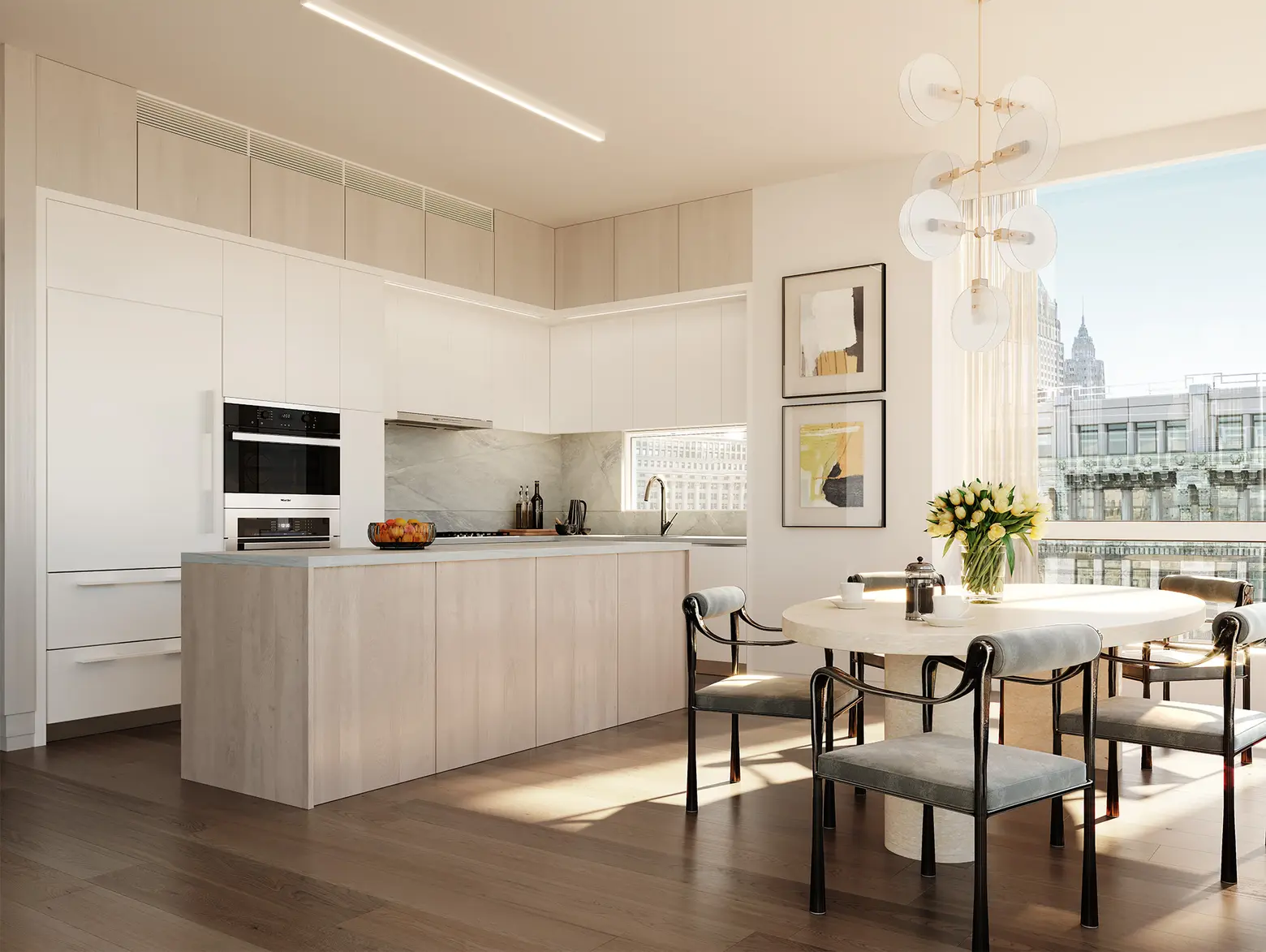
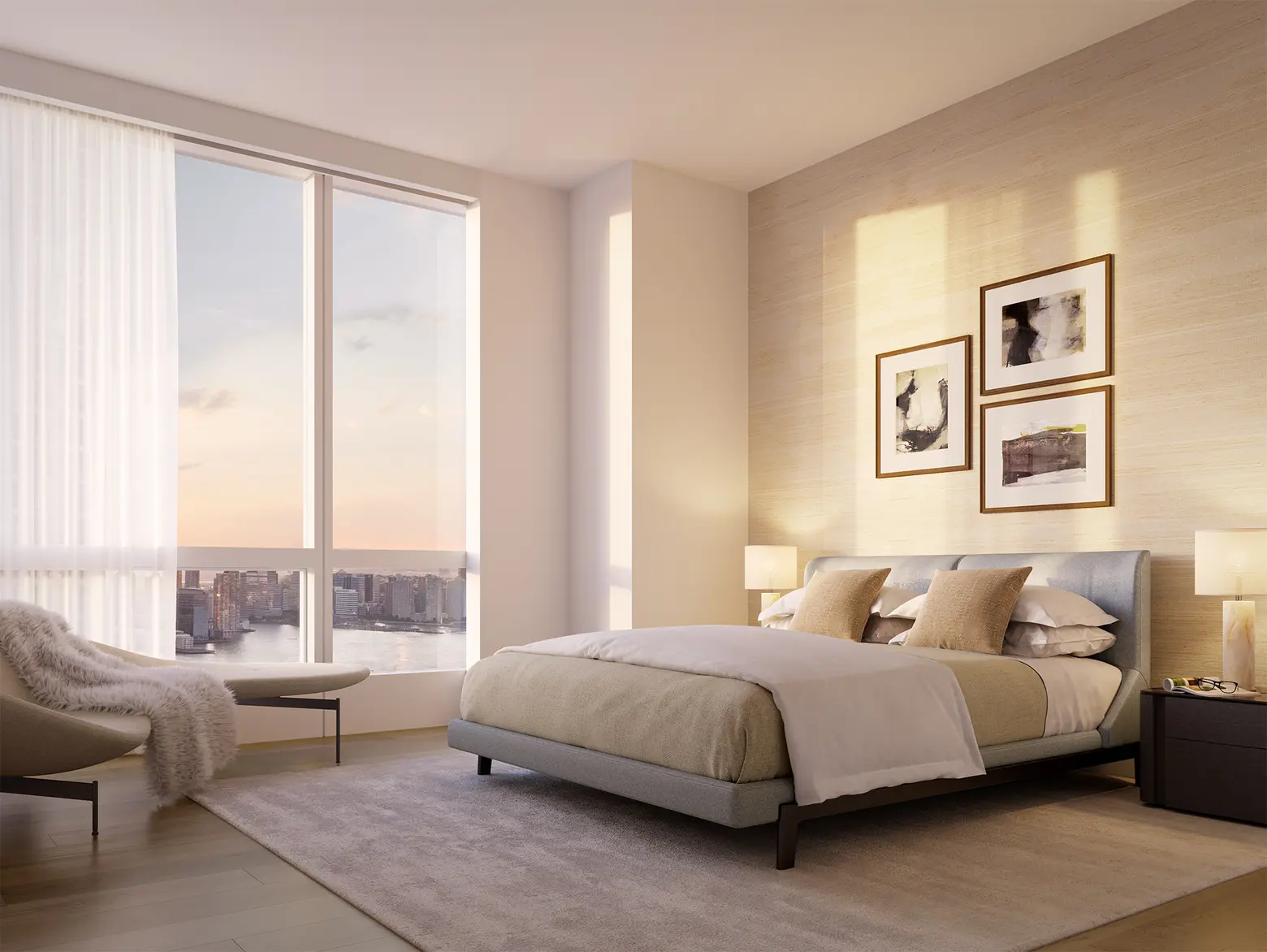
The interiors were designed by Deborah Berke Partners, known for their work at 432 Park Avenue. With white oak flooring throughout and 10-foot ceilings, the residences boast floor-to-ceiling windows that provide unobstructed views. “Our work at 77 Greenwich is exacting but warm,” said Stephen Brockman, a partner at Deborah Berke Partners. “Its modern design elevates the rituals of daily life with rich, highly tactile materials and thoughtful layouts that reflect the best of contemporary living.”
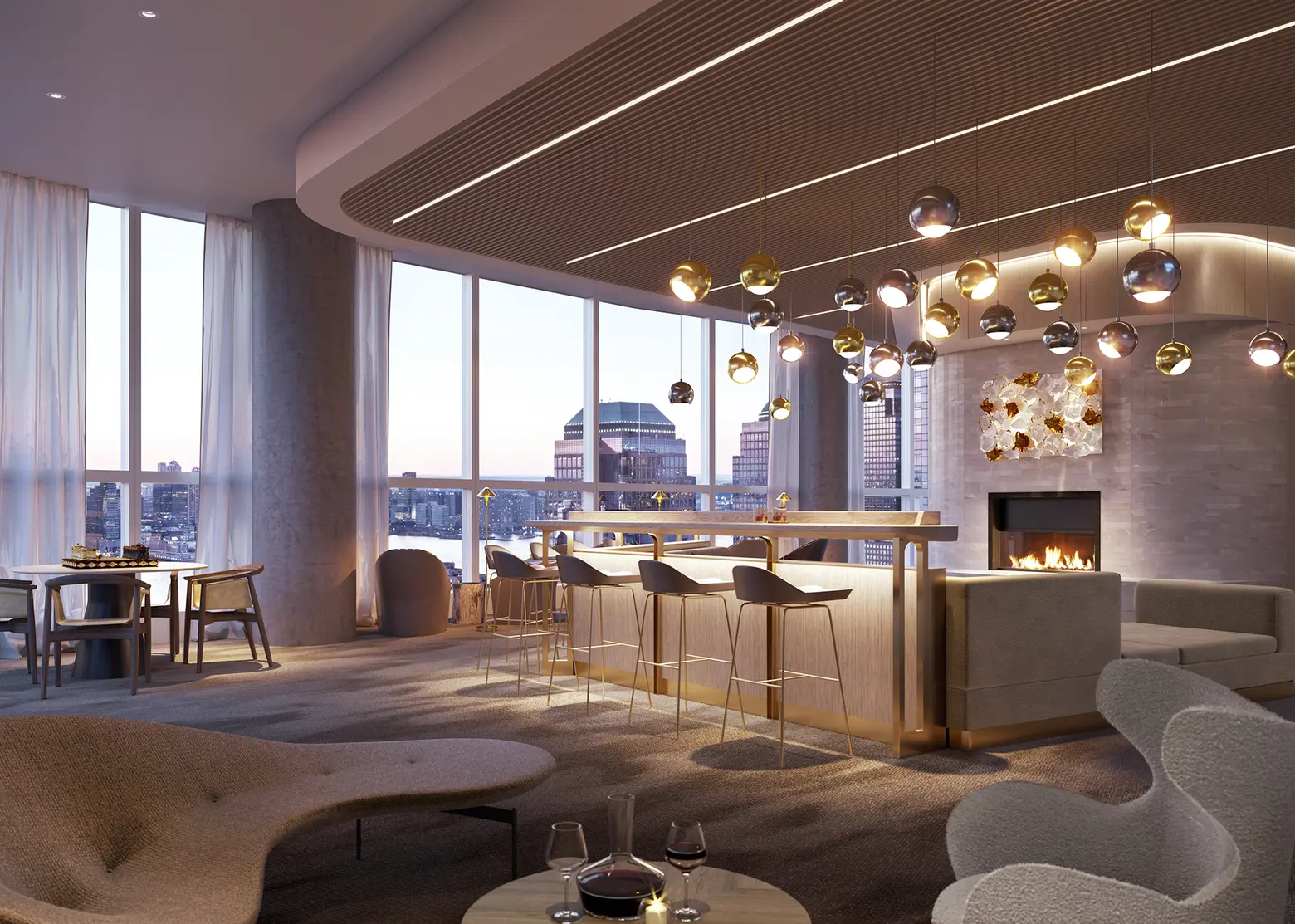
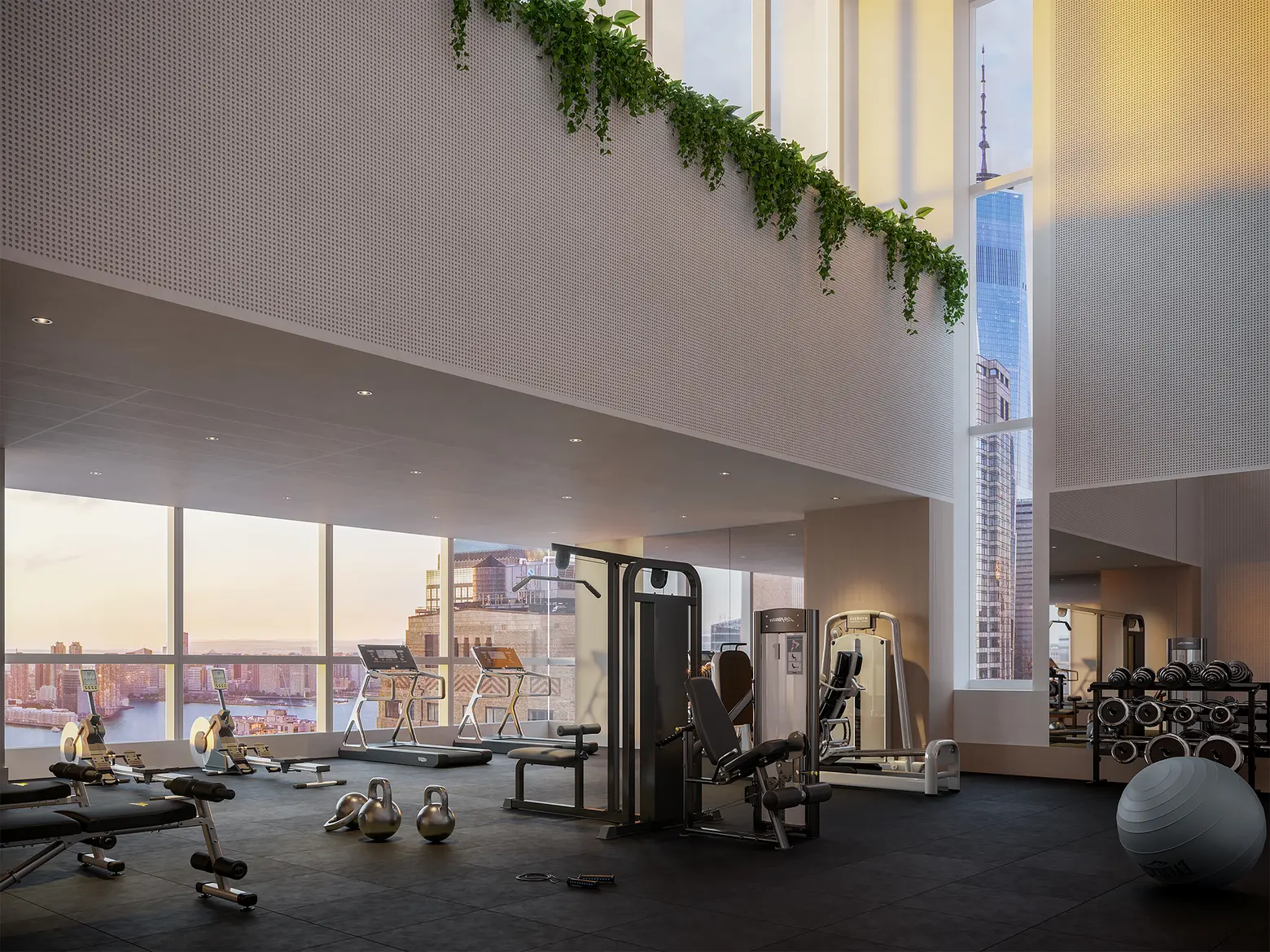
The impressive suite of amenities was also designed by Deborah Berke Partners and includes a penthouse-level club known as Cloud Club 77, a private dining room with catering kitchen, a children’s playroom, and a double-height fitness center programmed by celebrity personal trainer Jay Wright.
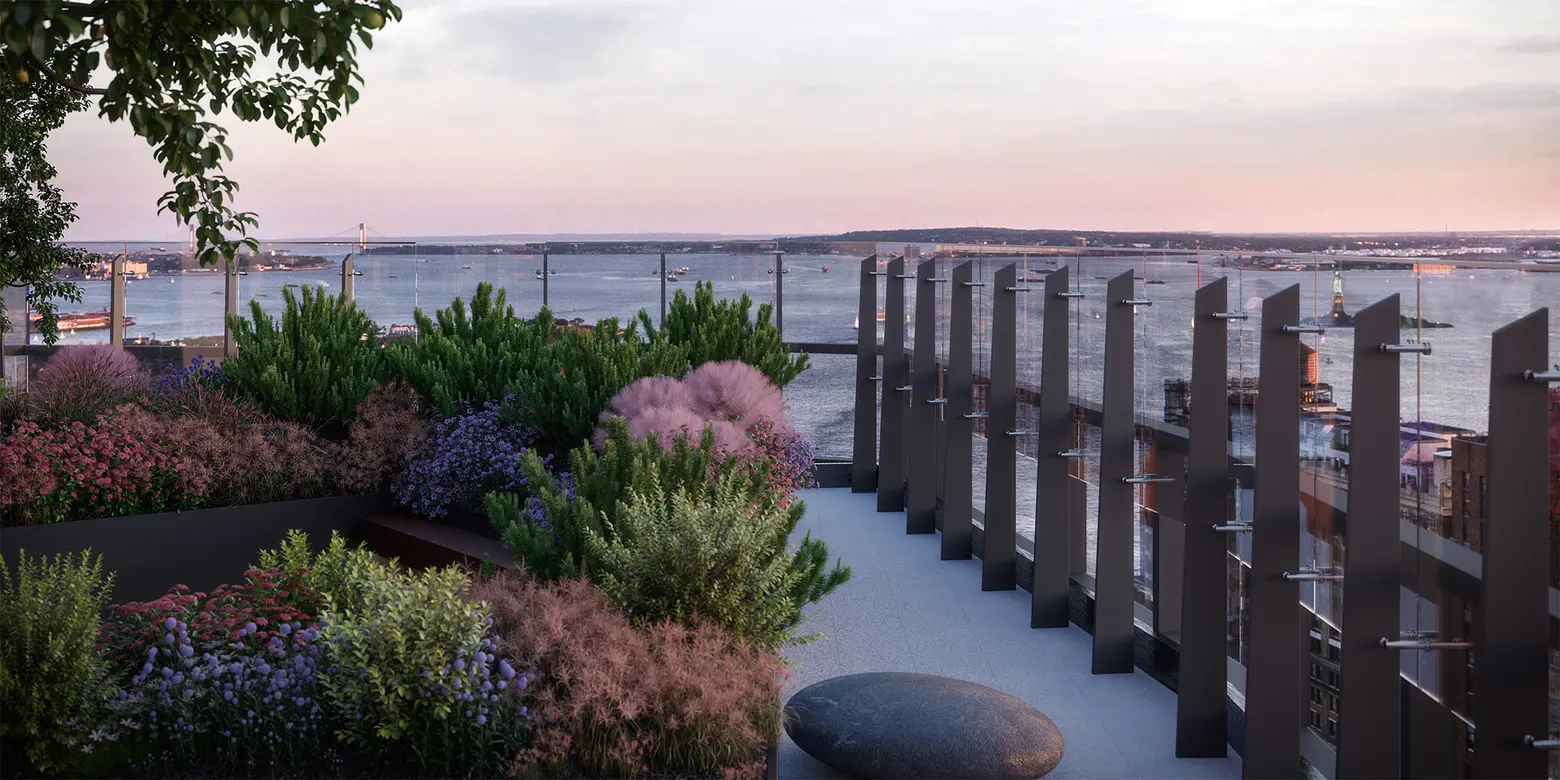
The outdoor spaces were designed by Brooklyn-based Future Green Studio, and include a 3,600-square-foot rooftop garden, a Japanese rock garden, and a 2,350-square-foot lower floor terrace featuring pergolas and a dog run.
Notably, 77 Greenwich includes the preservation and restoration of the neighboring Robert & Anne Dickey House, a historic landmark built in 1810 that is one of the last remaining Federal-style buildings in New York City and will be fully incorporated into the new elementary school.
RELATED:
- FXCollaborative reveals new renderings of slender Fidi condo tower
- Dawn of a new Downtown: The transformation of Lower Manhattan since 9/11
- 3 World Trade Center officially opens, the fourth WTC building completed
Renderings courtesy of Binyan Studios
