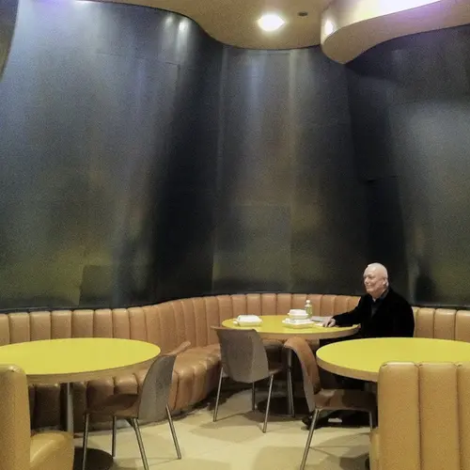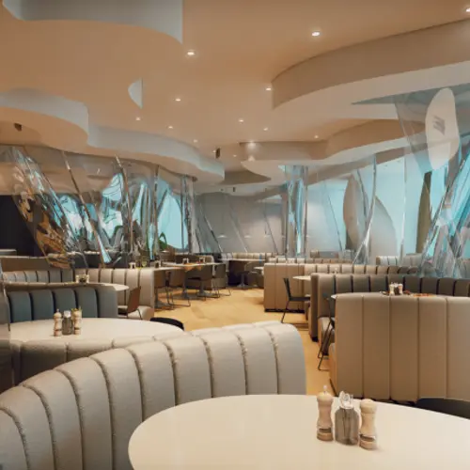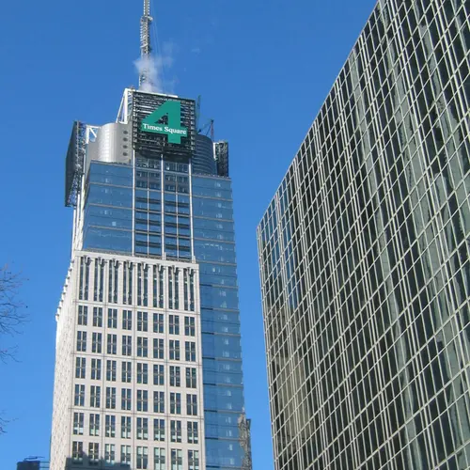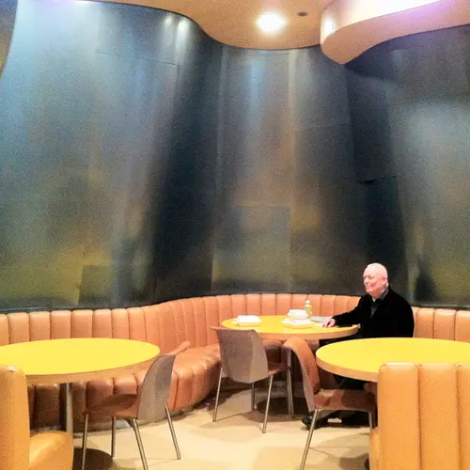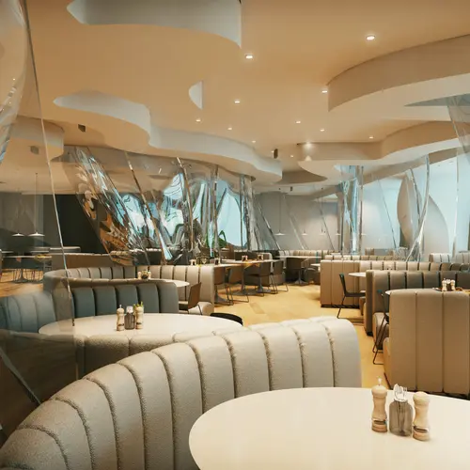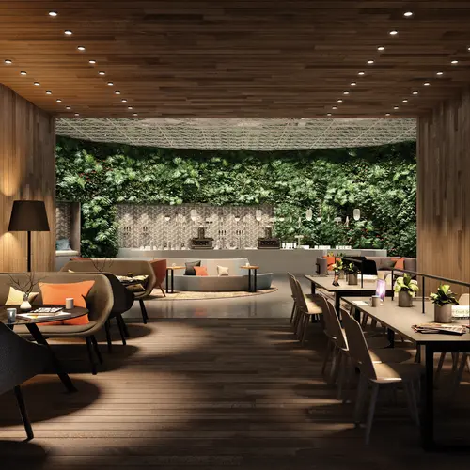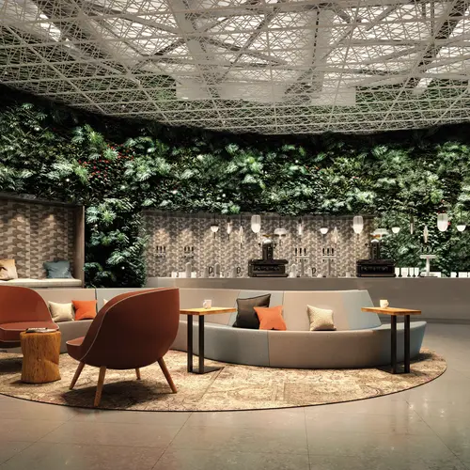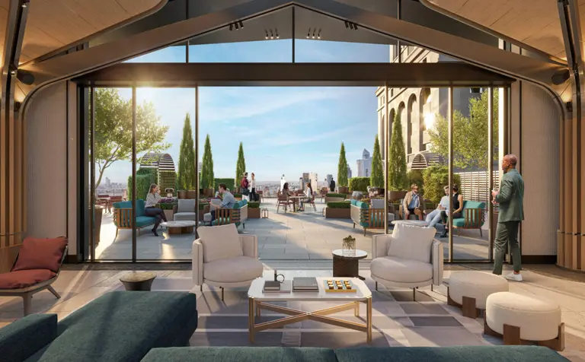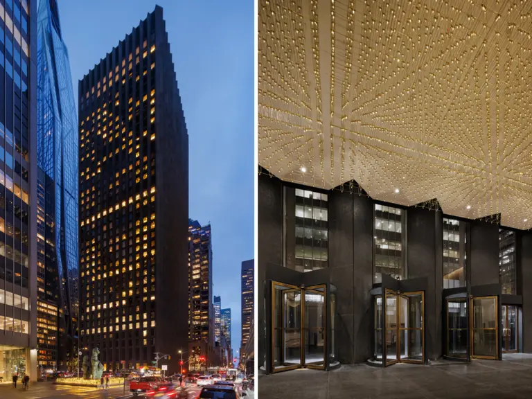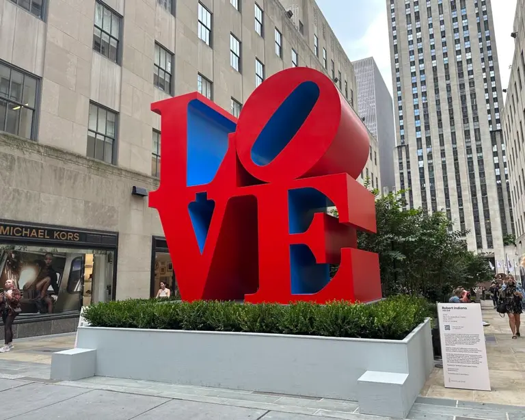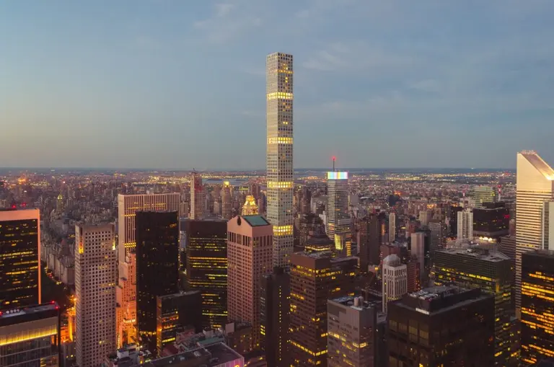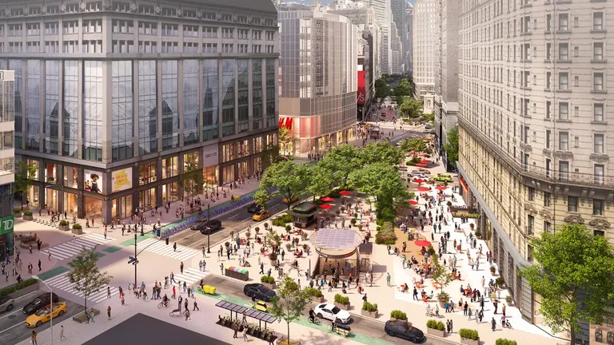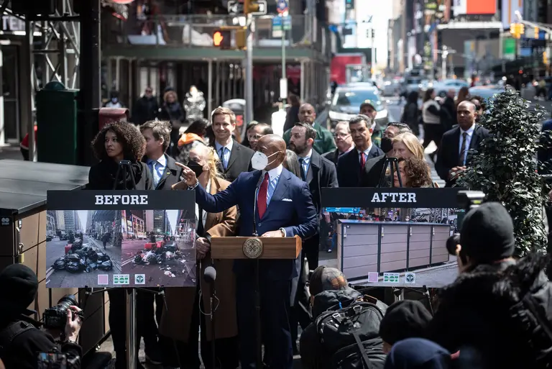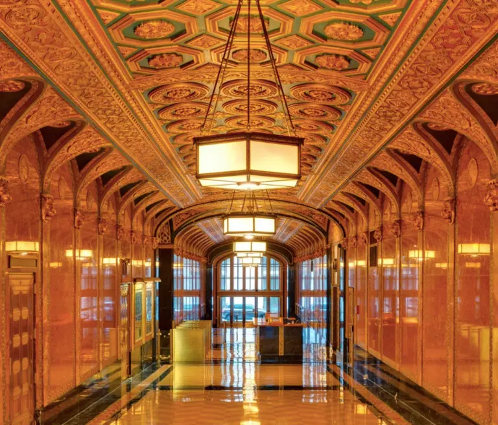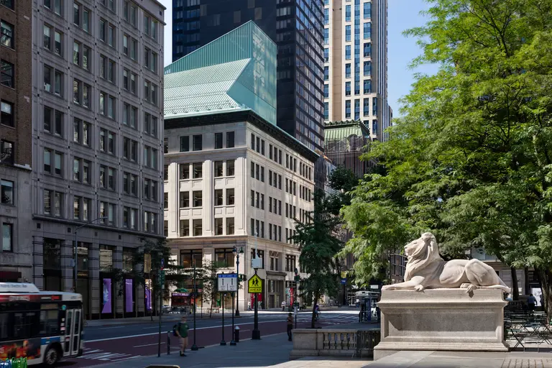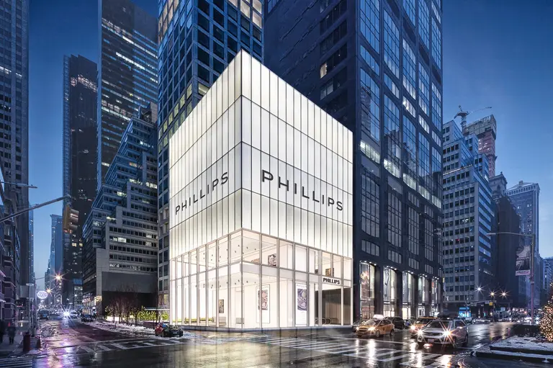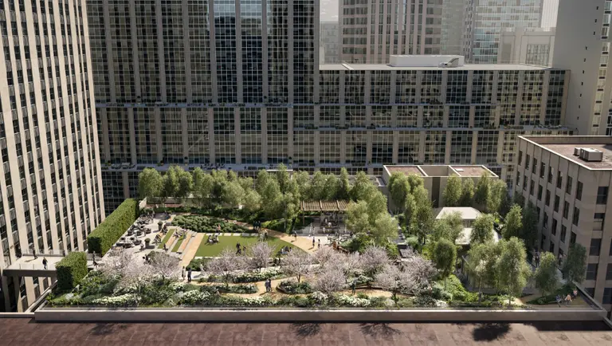Renderings revealed for the renovated Condé Nast cafeteria, Frank Gehry’s first NYC project
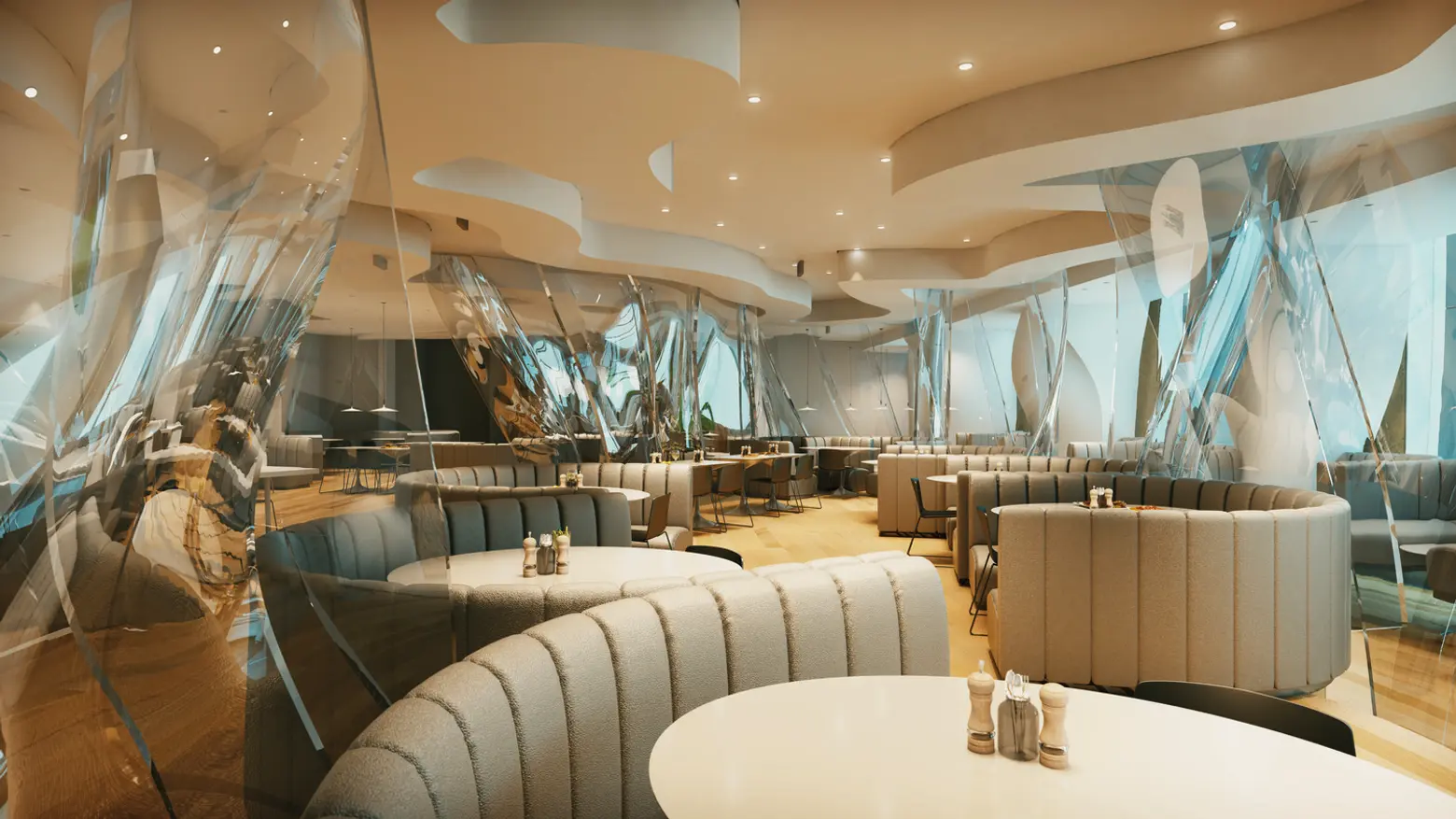
Renderings via the Durst Organization/Studios Architecture
The fabled Condé Nast cafeteria–starchitect Frank Gehry’s first ever project in New York–is getting a revamp and will reopen to new tenants in the Four Times Square office tower. The Post reports that the titanium-wrapped, fourth-floor venue is going to be integrated into a $35 million, tenants-only space in the 1.2-million-square-foot tower. The building’s owner, the Durst Organization, says that while the space will have more seats, Gehry’s signature elements have been preserved, like the curved-glass “curtains,” undulating titanium walls, and banquette seating nooks. 6sqft received a first look at
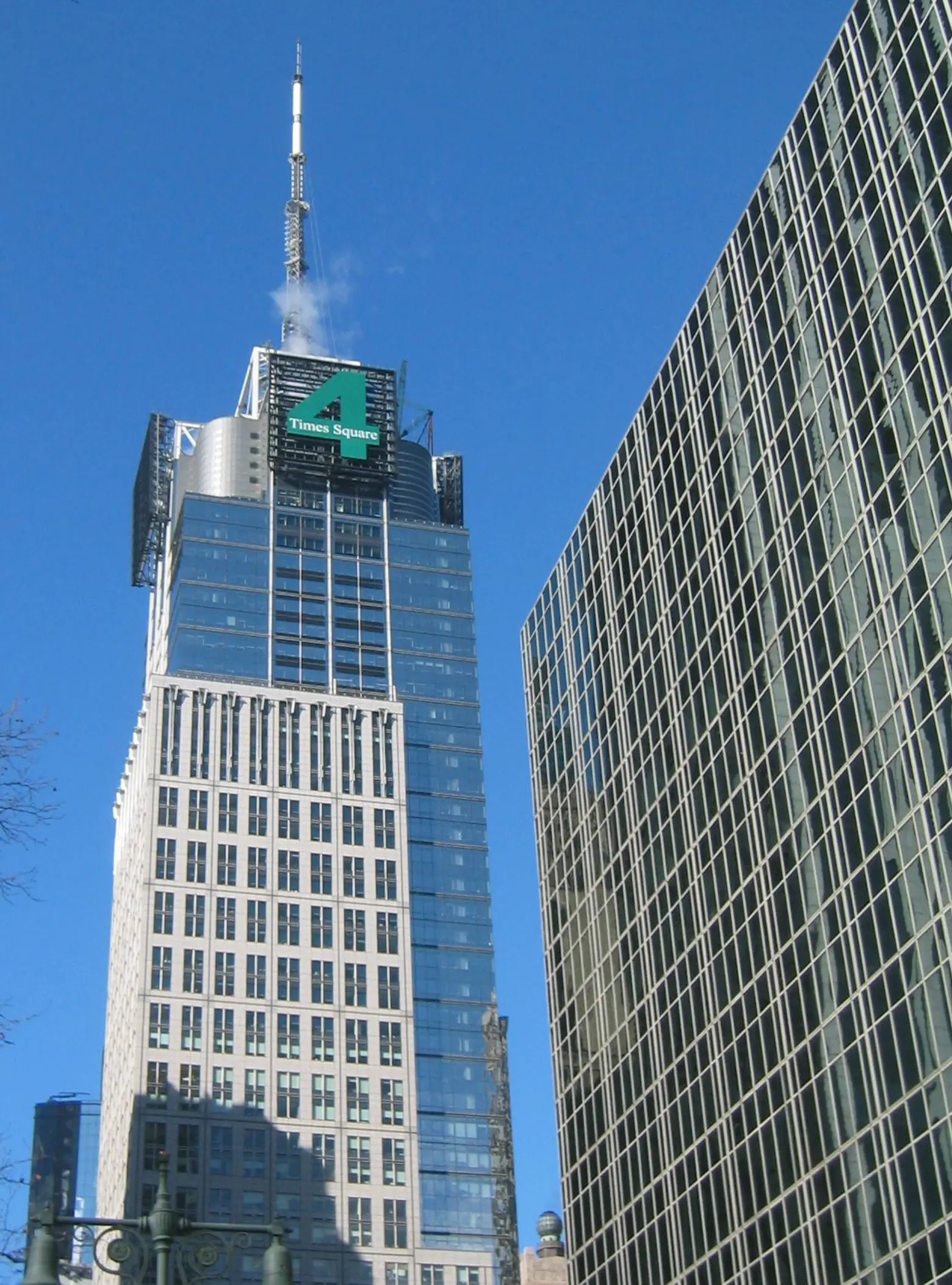 Condé Nast Building via Wally Gobetz/Flickr
Condé Nast Building via Wally Gobetz/Flickr
The cafeteria has set empty for five years and no longer serves Conde Nast, as the company moved its headquarters to One World Trade. Upon reopening, it’ll be frequented by the lawyers, finance and tech executives who have filled up the building, according to the Post.
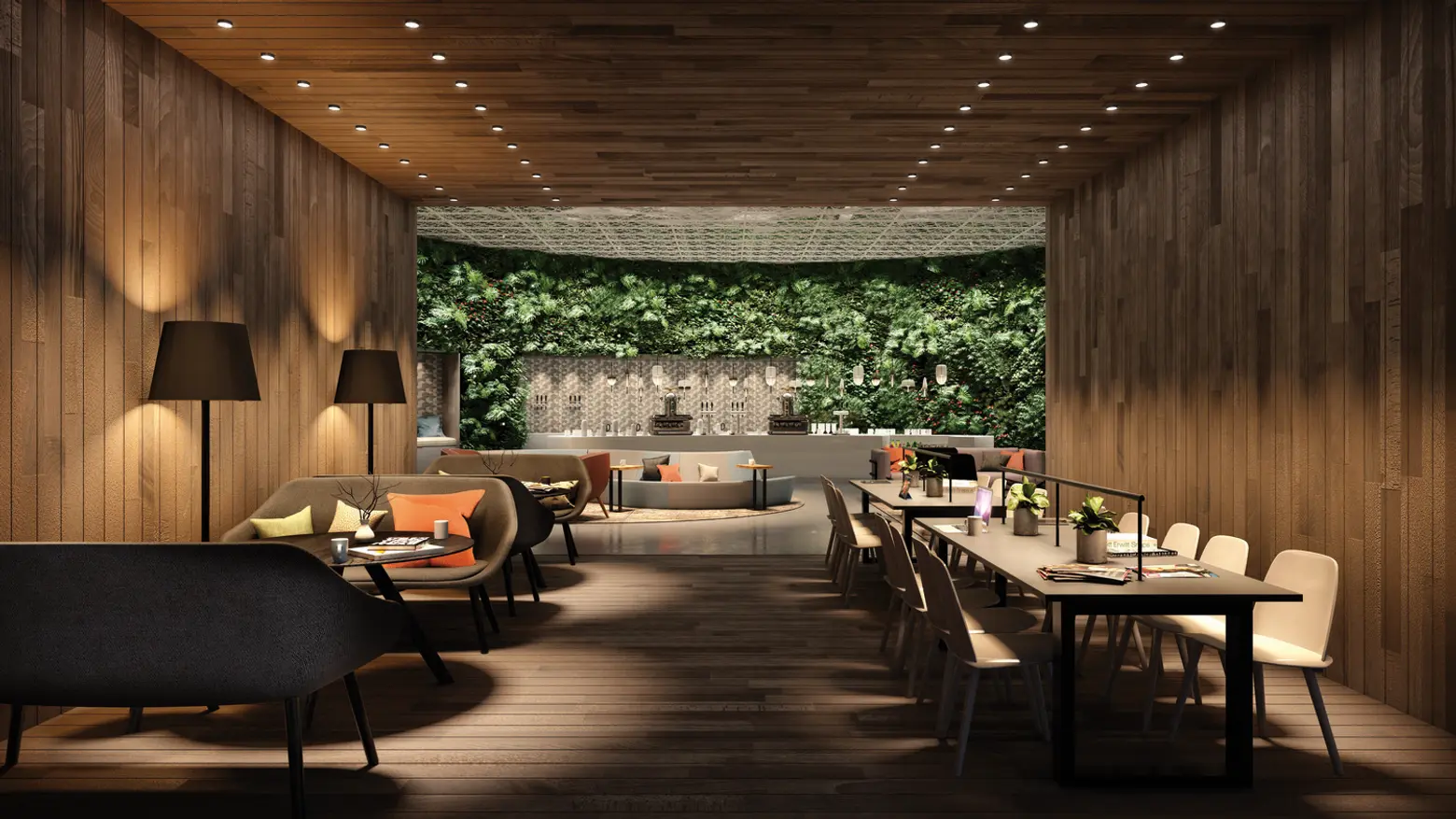
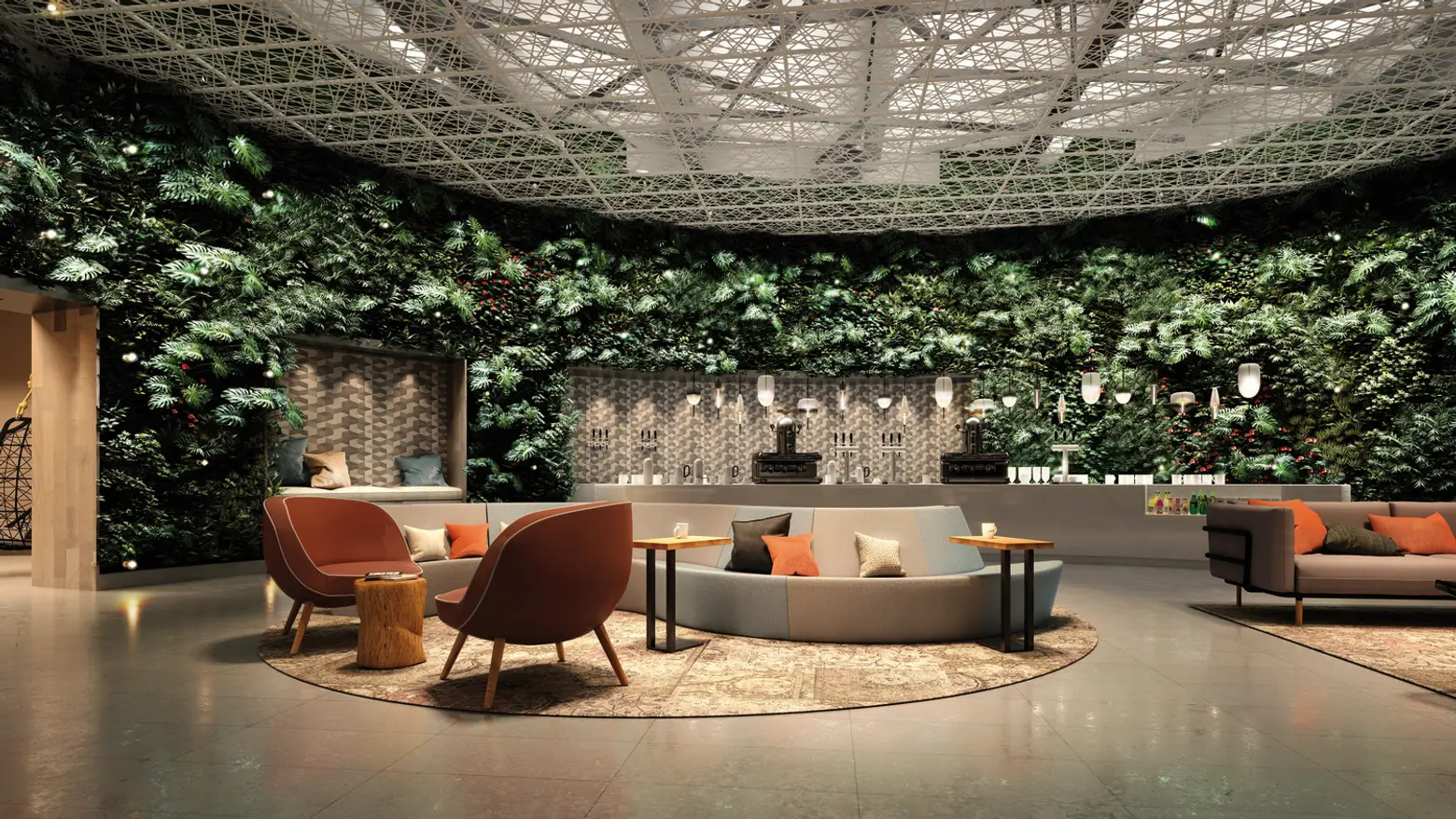
To run it, Durst has taken on Claus Meyer, the Danish-born chef behind the restaurant Agern and Great Northern Food Hall inside Grand Central Terminal. Meyer will also run a branch of his Brownsville Roasters coffee bar within the cafeteria. The space has been “reimagined” as a food hall and an anchor to the 45,600-square-foot floor, which has been redesigned by Studios Architecture. Seating will be increased to 300, as compared with the original 260.
15 years ago Gehry was struggling to find a job in New York and befriended S.I. Newhouse Jr., then the chairman of Condé Nast, and his wife, Victoria, an architecture historian. According to the New York Times, Mr. Newhouse asked Mr. Gehry if he would design the interior of the new headquarters that Condé Nast was planning at Four Times Square. When Gehry demurred, Condé Nast’s editorial director suggested the cafeteria instead.
The cafeteria was designed with naturalistic forms, blue titanium walls and 12-foot-tall structural glass panels that “appear to be as immaterial as crystal-clear sheets billowing on a clothes line,” according to the Times. The space cost a whopping $12 million.
Sadly, the cafeteria was off-limits to the public then, and will continue to operate as a tenants-only amenity when it reopens once again.
[Via New York Post]
RELATED:
