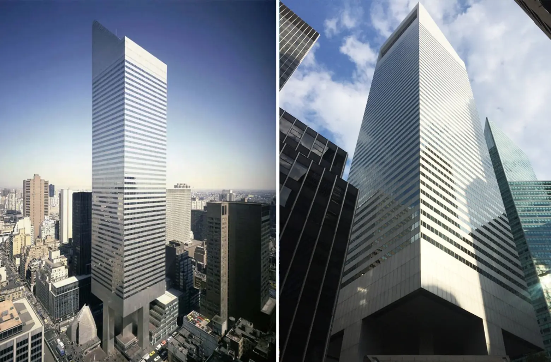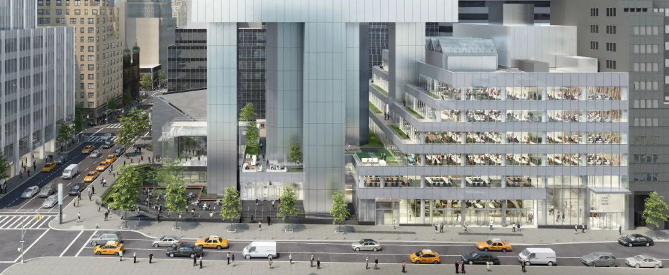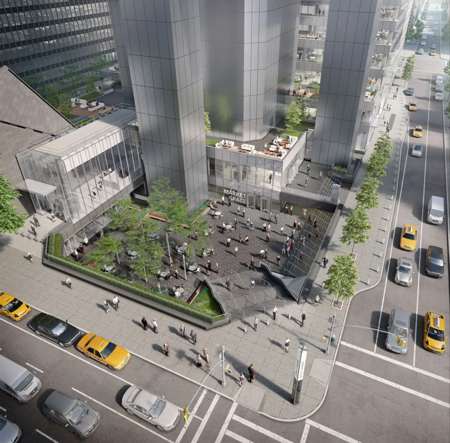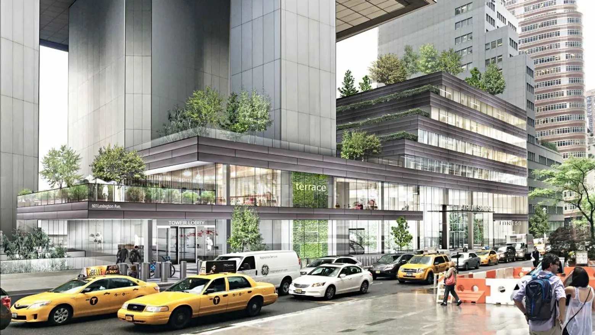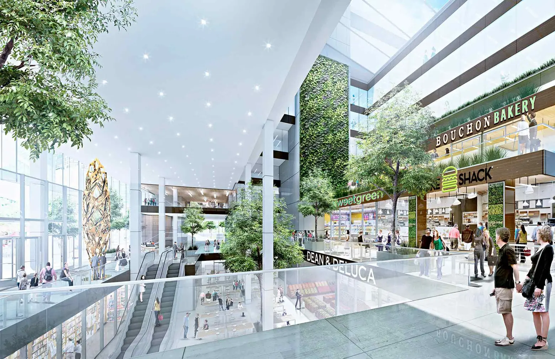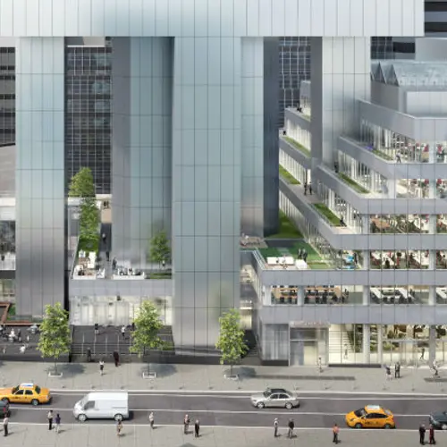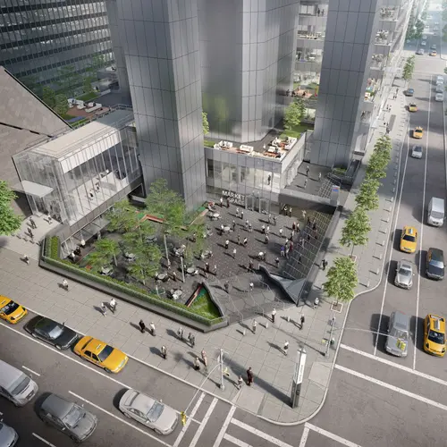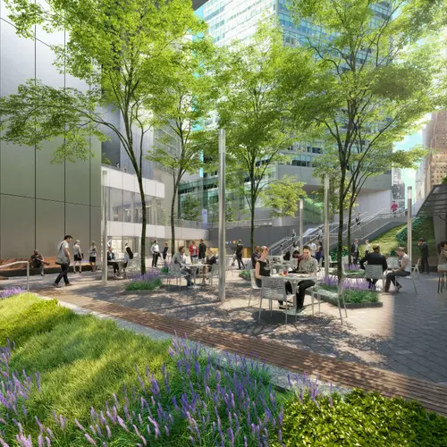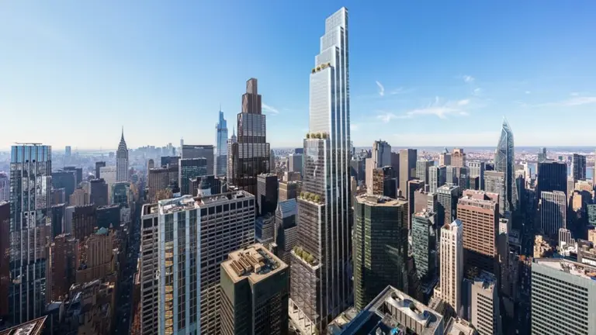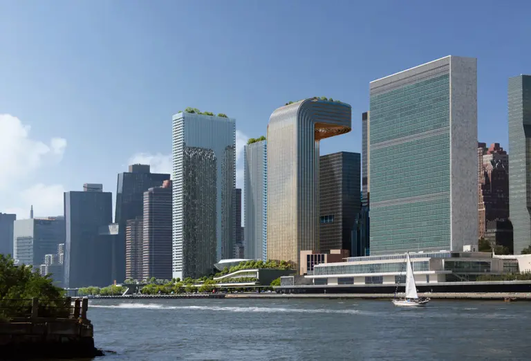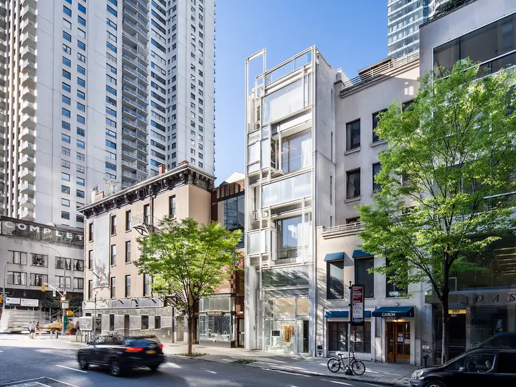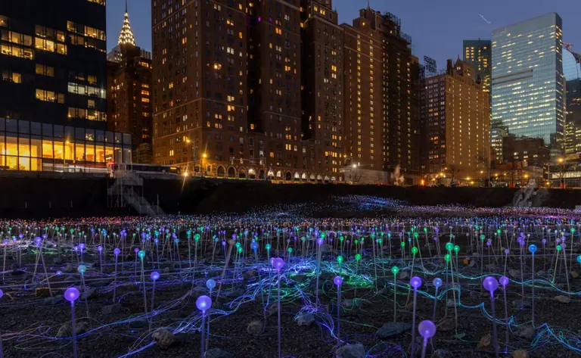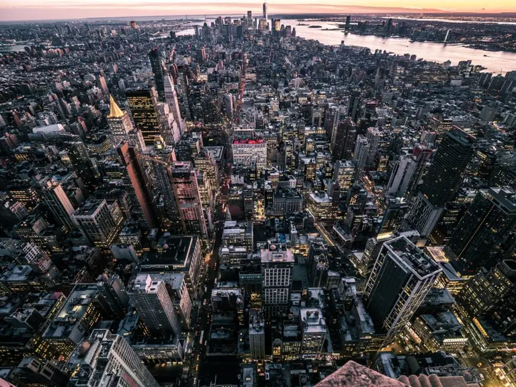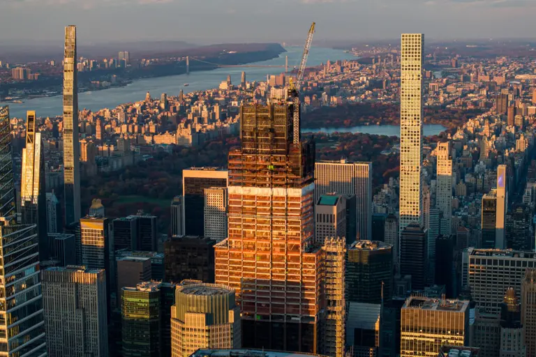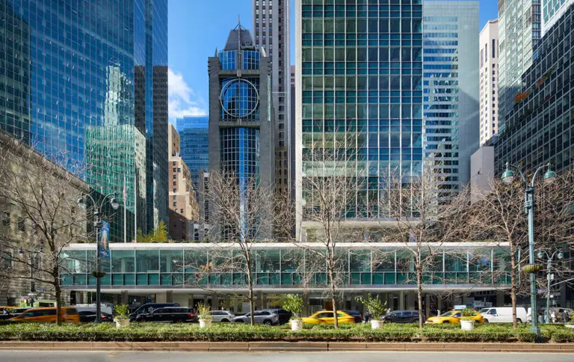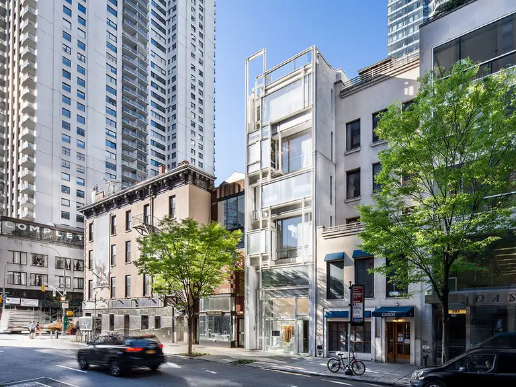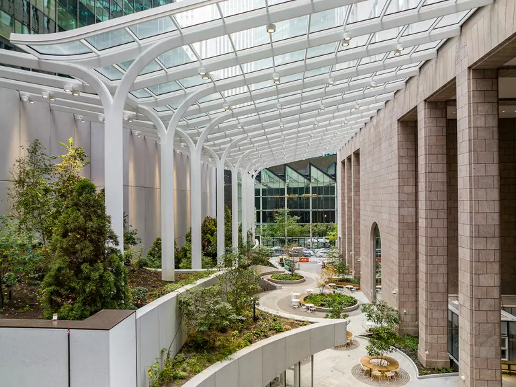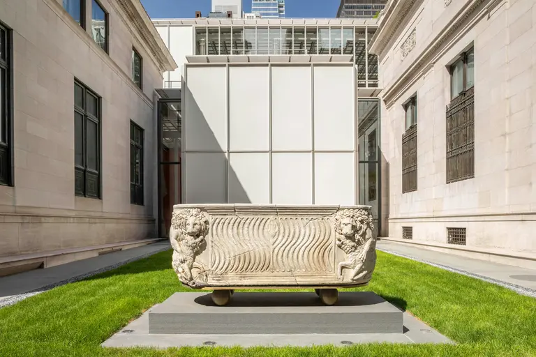Former Citicorp Center might lose Sasaki fountain as part of plaza redesign
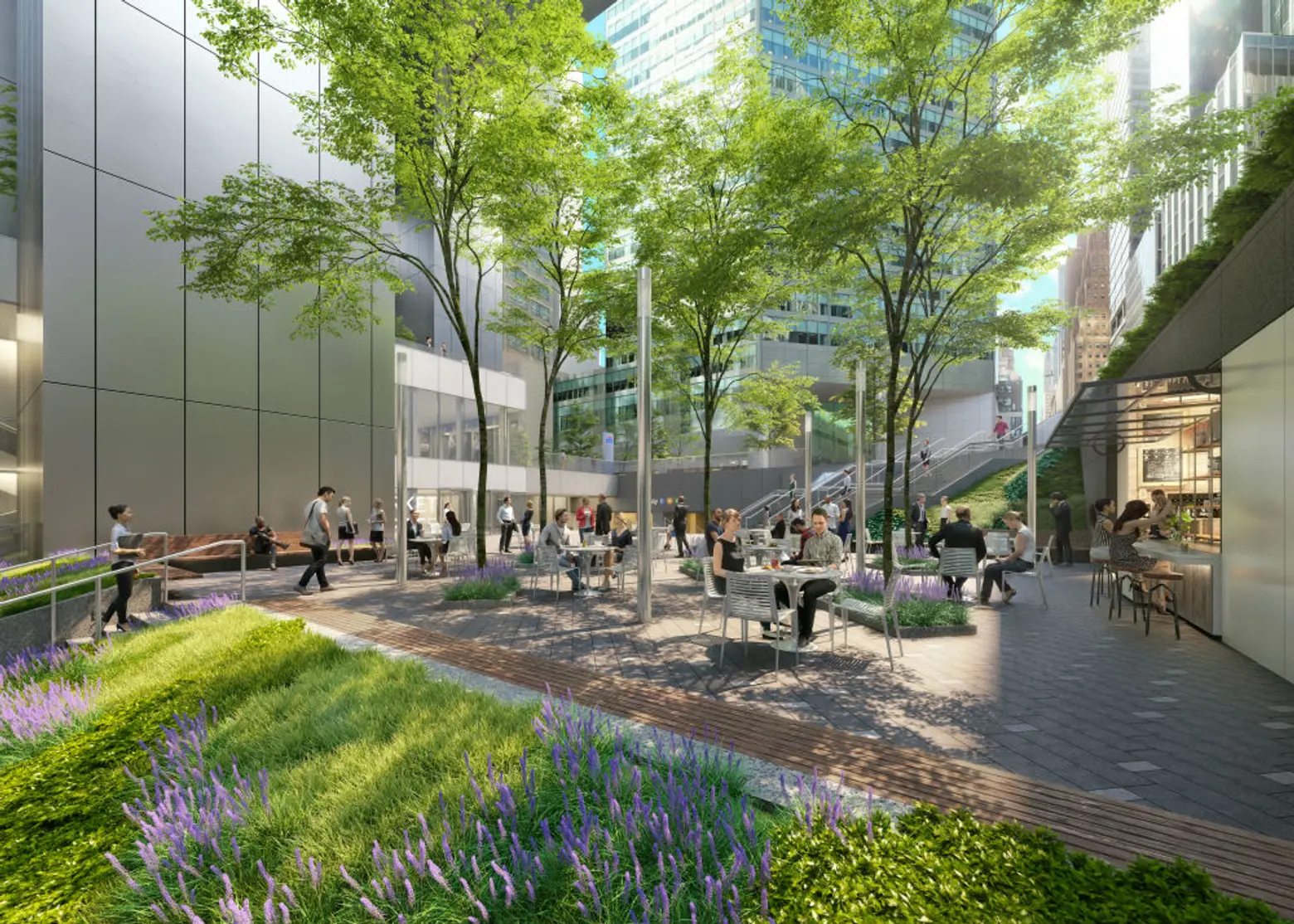
Earlier this month, 6sqft revealed renderings of 601 Lexington Avenue‘s (the Midtown East skyscraper formerly known as the Citicorp Center) new “Market Building,” comprised of an interior atrium to hold dining/retail space and a new outdoor plaza and terraces. Though the LPC landmarked the building this past December, the Architect’s Newspaper has learned of a loophole in the designation regarding the privately owned public space, which could mean that amid the renovation, the sunken plaza and cascading fountain designed by Hideo Sasaki‘s firm–one of the iconic landscape architect’s few remaining works–may be demolished.
When Hugh A. Stubbins & Associates designed the 59-story tower in 1973, they included the public space in exchange for building a taller structure. Currently, it serves as a connection to the Lexington Avenue-53rd Street subway station, and its open corner location allows passersby to take in the building’s iconic, 100-foot-tall “stilts.” In fact, architecture critic Paul Goldberger referred to the Citicorp Center as “probably the most important skyscraper built in New York in the 1970s because of its elegant and memorable shape, but also because of its engagement with the city at the base.”
Though said in reference to Stubbins’ death in 2006, the Sasaki-designed plaza is indeed part of this equation, and it was included in the LPC designation. However, a clause in the designation report says changes to the plaza will fall under the purview of the City Planning Commission, thereby leaving the LPC out of the equation and angering preservationists who feel the space should be left intact. The LPC says the planned changes from co-owner Boston Properties and the designers at Gensler were approved by City Planning prior to the landmarking and that alteration permits are already filed with the Department of Buildings. Though the Architect’s Newspaper hasn’t been able to locate these, the latest set of renderings show the plaza without the fountain.
Of the possible loss, Sasaki principal emeritus Stuart Dawson, who designed the plaza, said:
I was and am incredibly proud of the work we did on the sidewalks, plaza, cascading fountain, and interior atrium of the Citicorp Center… As the fate of this work is up in the air I cannot help but to return to the original idea that carried through all aspects of the project: the idea of connection. At the time, we asked why not carry the fountain and broad steps all the way from street level; to chapel and atrium entrance level; to the subway level?… It was a first! And today, as I learn that the plaza we designed is in danger of demolition I ask that we consider connection once more. I would like to see the plaza live on, connecting one era of design into the next.
[Via The Architect’s Newspaper]
RELATED:
- Renderings revealed for former Citicorp Center’s proposed new ‘Market Building’
- Former Citicorp Center is the city’s newest landmarked building
- The Nearly Fatal Design Flaw That Could Have Sent the Citigroup Center Skyscraper Crumbling
All renderings via Gensler
